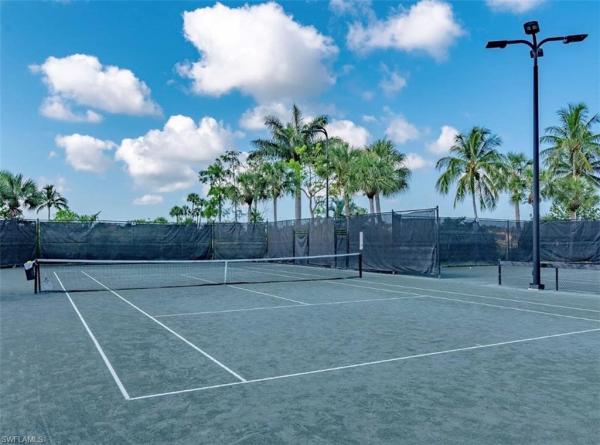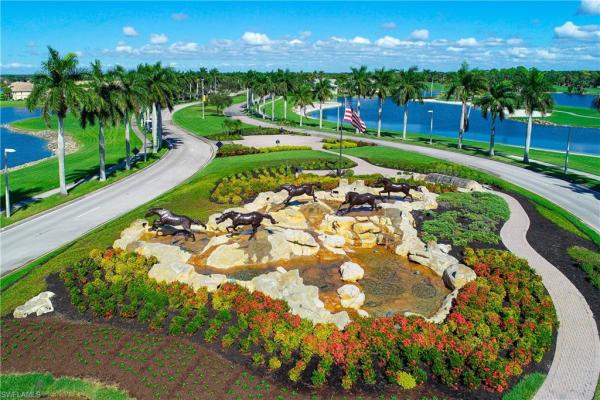Back
Photos (50)
Map
Street View
900,000(-6.78% )
Details
Save
Status:
Active
Parking: 2
Size: 2,043 SqFt (190 m2)
Price: $411/SqFt ($4,420/m2)
Type: Single Family Home
Built: 2007
HOA: $240/MO
MLS Number: 224085781
View: Lake
Updated: 38 Days ago
Page Views: 0
Location Is Key. This Popular West-facing Stock Valdosta Model Basks In The Sun Throughout The Day And Offers Beautiful Sunsets. The Large Lanai And Pool Deck Provide Hours Of Relaxation Overlooking A Lake, In X500 Zone. The Interior Is Finely Appointed With Builder Options And Upgrades. These Include Designer Tile Laid On The Diagonal Throughout The Entire Living Area. The Spacious Kitchen Is Finished With Granite Countertops And Stainless Appliances And Features A Spacious Pantry And Eat-in Morning Room. The Garage Has Been Customized With Overhead Storage Providing More Storage Than Most Homes In This Class. Prestwick Place Is A Friendly Neighborhood Offering You A Great Seasonal Destination As Well As Year-round Residency. As A Deeded Member Of The Award-winning Players Club, You Will Enjoy Formal And Casual Dining, Three Pools, Attended Fitness Center And Full-service Spa, Bocce And 13-court Championship Tennis Center With Pickleball. Lely Resort Is Home To The Classics Country Club With 54 Holes Of Spectacular Golf On Three Championship Courses, Two Are Open To The Public. Furnishings Are Also Available By Agreement.
Features
Bedrooms
- Bedrooms: 3
Bathrooms
- Bathrooms: 2
- Half Bathrooms: No info
Exterior and Lot Features
- Exterior Features: Screened Lanai/Porch
- View: Lake
Interior, Heating and Cooling
- Interior Features: Pantry, Smoke Detectors, Vaulted Ceiling(s)
- Equipment / Appliances: Dishwasher, Dryer, Microwave, Range, Refrigerator/Icemaker, Self Cleaning Oven, Washer
- Heating Description: Central Electric
- Cooling Description: Central Electric
Building and Construction
- Floor Description: Carpet, Tile
- Windows/Treatment: No info
- Construction Type: House
- Year Built: 2007
- Style: Ranch, Single Family
Waterfront and Water Access
- Waterfront Frontage: Yes
School Information
- Elementary School: LELY ELEMENTARY SCHOOL
- Middle School: MANATEE MIDDLE SCHOOL
- Senior High School: LELY HIGH SCHOOL
Other Property Info
- Garage: 2
- Pets Allowed: Yes
Taxes, Fees & More
- Maintenance Includes: Concierge Service, Lawn/Land Maintenance, Legal/Accounting, Manager, Master Assn. Fee Included, Security, Street Lights, Street Maintenance
- Taxes: 7444.15
- Security Information: Security System, Smoke Detector(s), Gated Community
- Parking Description: Driveway Paved, Attached
- Total Floors in Building: 1
- Total Units in Building: 1
Apples-to-Apples Comparables
THINKING OF SELLING
IN Prestwick Place at Naples?
IN Prestwick Place at Naples?
Position your home correctly from day one with a data-backed
pricing strategy and targeted marketing plan
pricing strategy and targeted marketing plan
Price History
12/16/2025
Date
Price Reduced
Event
$839K
Price
-6.78%
Change Rate
$411 ft2 / $4,420 m2
Price Per
02/22/2025
Date
Price Reduced
Event
$900K
Price
-3.74%
Change Rate
$441 ft2 / $4,742 m2
Price Per
01/26/2025
Date
Price Reduced
Event
$935K
Price
-1.48%
Change Rate
$458 ft2 / $4,926 m2
Price Per
11/18/2024
Date
Listed
Event
$949K
Price
$465 ft2 / $5,000 m2
Price Per
Price per square foot and days on website are not provided values and are calculated by Subdivisions.
Listed by Vito A. Galatro • Premier Sotheby's Int'l Realty • Buyer Agency Compensation .
Similar Listings

$744,999 $20K
- 2 Beds
- 21/2 Baths
- 1,901 SqFt
- $392/SqFt
**seller is offering credit toward capital acquisition assessment**
luxury living in fiddler’s creek – naples, fl.
This beautifully furnished 2 bedroom plus den or 3rd bedroom home in the sought-after fiddler’s creek community offers a spacious, well-designed floor plan with elegant finishes throughout. The gourmet kitchen features light cabinetry, granite countertops, a center island, stainless steel appliances, gas cooktop, and under-cabinet lighting—perfect for entertaining.
Enjoy tray ceilings, crown molding throughout, and an open-concept living and dining area that flows seamlessly to the expansive lanai. Outside, relax in your gas-heated pool and spa with serene water views, a private pool bath, and a new pool pump and heater. The upgraded super screen lanai cage adds style and durability.
Additional highlights include:
epoxy-coated 2-car garage floor
ceiling-mounted bike lift storage
new a/c unit (2022)
fiddler’s creek offers resort-style amenities including a 54, 000 sq. Ft. Clubhouse, full-service spa, fitness center, three pools, two championship golf courses, tennis, pickleball, bocce, and both casual and fine dining. Optional beach club and marina memberships available.
Located between marco island and downtown naples, this home is your gateway to luxury coastal living.

$949,000 $11K
- 2 Beds
- 2 Baths
- 2,153 SqFt
- $441/SqFt
House for sale in Mustang Island8966 Appaloosa Ct, Naples, FL 34113
Outstanding lake view from this home located at the end of a cul-de-sac. Fabulous privacy with this 2 bedroom plus a den home. Foyer leads to large living room (great room) with marble framed fireplace and elegant dining room. Kitchen has stainless appliances, highly upgraded cabinets and quartz counters. Elegant master bedroom with walk-in closet and a custom designed ladies make-up area. Master bath has updated shower and dual sinks. Both master bedroom and bath have new hurricane windows installed in 2024. Split bedrooms allow for privacy in the guest bedroom and bath. Lovely pool has panoramic screen done in 2022. Lanai has hurricane screens put in by storm smart 2023. Pool is heated by solar and electric. Pool pump replaced 2026. High end ac replaced in 2025. New roof 2022. Two car garage with new spring board. Mustang island is a gated community for homeowner security. The players club and spa resort style amenities are included with this home. The club offers three pools, tennis, pickleball, bocce, spa, a complete fitness center, and a full social calendar. Lely resort offers the perfect balance of leisure and recreation.
1 - 2 of 17 Results
Naples Mid-Tier Homes & Condos
- Winding Cypress House66
- Esplanade By The Islands Villa50
- Vanderbilt Towers 2 At Vanderbilt Beach Condo9
- Terramar At Olde Cypress House3
- Hilltop House5
- Turnbury House1
- Seahorse Cottages At Cambria House4
- Vanderbilt Country Club Mixed24
- Augusta Falls At Vineyards House1
- Lexington At Lone Oak House4
- Cottesmore House1
- Masters Reserve House16
- Lake Placid Village House10
- Palazzo At Naples House4
- Sanctuary Point At Port Of The Islands House8
- Glen Eden House8
- Ashton Place House8
- Palm River Shores House3
- Valencia Trails House84
- Abaco Pointe Villa9
- Hollybrook At Twin Eagles House6
- Black Bear Ridge House2
- Foxfire Villas Villa0
- Viansa At Talis Park Condo7
- Naples No HOA House70
- Coach House Condo3
- Gulf Acres House6
- Siracusa At Treviso Bay House0
- Eagle Creek Estates House7
- Willoughby Preserve House0
- Sutton Cay House8
- Ventura At Pelican Marsh House6
- Prestwick Place House3
- Mahogany Bend At Wyndemere House6
- Village West At Park Shore Condo0
- Sperling House2
- Savanna At Pelican Marsh House3
- Millbrook House14
- Palo Verde At Vineyards House4
- Vanderbilt Towers 1 At Vanderbilt Beach Mixed9
- Demere Landing House4
- Mustang Island House16
- Grasmere At Wyndemere House3
- Lagomar House2
- Sheffield Villas At Kensington House2
- Lakewood Park House4
- Gulf Harbor House12
- Amaranda House14
- Estates At Heritage Bay House7
- Hawksridge Mixed9
- Valley Oak At Vineyards House14
- Coconut River House12
- The Pointe At Pelican Bay Condo1
- Amador House8
- Cypress Pointe House5
- Logan Woods House56
- Oak Hollow & Mahogany Run House18
- Cobalt Cove At The Quarry House3
- Timarron At Pelican Marsh House1
- Bayside Villas At Olde Naples Condo3
- Fountainhead At Vineyards House6
- Vercelli At Treviso Bay House4
- Beachwalk Villas Villa9
- Greyhawk At Golf Club Of The Everglades House48
- Cordoba House7
- Hedgestone At Twin Eagles House2
- Lake Tahoe Village House5
- Naples Twin Lakes House6
- Caribe Woods House1
- Town Manor At Olde Naples Condo0
- Cranberry Crossing House5
- Quail Creek House26
- Legacy Estates House1
- Thornbrooke At Stonebridge House8
- The Estates At Wyndemere House0
- Hideaway Harbor At The Quarry House1
- Belair At Park Shore Villa1
- Naples Park House229
- Nickel Ridge At The Quarry House1
- Hawthorne Estates At Stonebridge House1
- Hammock Isles At Vineyards House13
- Isles Of Collier Preserve Villa170
- Decker Highlands House2
- Emerald Lakes Mixed13
- Hampton Row At Kensington House0
- Serendipity At Pelican Bay Condo1
- Palm Bay Villas Condo0
Lely Resort Communities in Naples, FL
High-End 1
Mid-Tier 12
Premium 19
- Alden Woods Condo4
- Caldecott House2
- Coral Falls Resort Condo4
- Falcons Glen House6
- Flamingo Fairways 2 Condo2
- Indian Wells Golf Villas House3
- Legacy Condo1
- Lely Island Estates House14
- Moorgate Point Villa4
- Mustang Villas Villa1
- Mystic Greens Condo4
- Palomino Village Villa4
- Peridot At Sunstone Condo3
- Players Cove Condo1
- Saratoga Condo1
- Tasori At Lely Resort Condo3
- The Champions Condo4
- Tiger Island Estates House10
- Twelve Oaks Condo2
Entry-Level 11
The data relating to real estate for sale on this web site comes in part from the Broker Reciprocity' Program of the Regional Multiple Listing Service of Miami Dade, Broward, Palm Beach, Collier and Lee Counties. Not all listings found on this site are necessarily listed through Subdivisions.com. Real estate listings held by brokerage firms other than Subdivisions.com are marked with the Broker Reciprocity' logo or the Broker Reciprocity' thumbnail logo (little black house) and detailed information about them includes the name of the listing brokers.
Copyright © 2026 Subdivisions.com • All Rights Reserved • Made with ❤ in Miami, Florida.