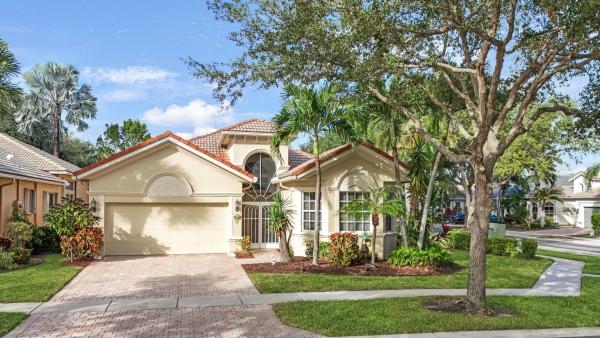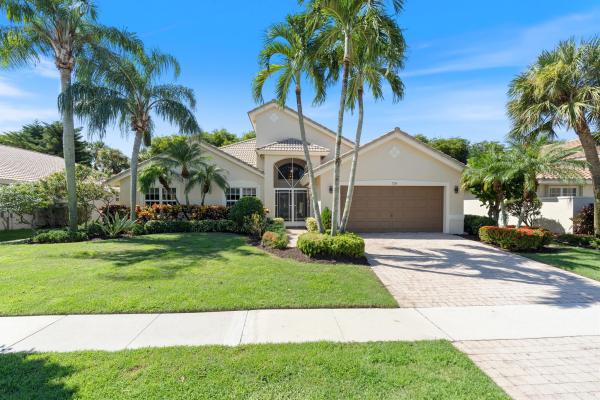Palermo At Venetian Isles, 8808 Via Tuscany Dr, Boynton Beach, FL, Florida 33472
Details
Save
- Bedrooms: 3
- Bathrooms: 2
- Half Bathrooms: No info
- Exterior Features: Patio
- View: Garden
- Interior Features: BuiltinFeatures, ClosetCabinetry, DiningArea, SeparateFormalDiningRoom, DualSinks, EntranceFoyer, EatinKitchen, HighCeilings, JettedTub, CustomMirrors, Pantry, SeparateShower, VaultedCeilings, WalkInClosets, Attic
- Equipment / Appliances: Dryer, Dishwasher, ElectricRange, ElectricWaterHeater, Disposal, IceMaker, Microwave, Refrigerator, Washer
- Heating Description: Central,Electric
- Cooling Description: CentralAir, CeilingFans
- Floor Description: Laminate,Tile
- Windows/Treatment: Arched, Blinds, Sliding
- Year Built: 2001
- Year Built Description: Resale
- Waterfront Frontage: No info
- Garage: 2
- Listing Date: 2022-06-20T13:13:05.000-00:00
- Pets Allowed: Yes
- Maintenance Includes: AssociationManagement, CommonAreas, CableTV, MaintenanceGrounds, RecreationFacilities, ReserveFund, Security, Trash, Internet
- Taxes: 3693
- Security Information: SecuritySystem, GatedwithGuard, SecurityGuard, SmokeDetectors
- Parking Description: Attached, Driveway, Garage, TwoorMoreSpaces, GarageDoorOpener
- Total Floors in Building: 1
Price History
Date
Event
Price
Change Rate
$237 ft2 / $2,550 m2
Price Per
Date
Event
Price
$251 ft2 / $2,701 m2
Price Per
Price per square foot and days on website are not provided values and are calculated by Subdivisions.
Listed by Marcie Tau • Coldwell Banker-Boynton Beach • Buyer Agency Compensation .
Apples-to-Apples Comparables
Unit 8808 Via Tuscany Dr – $237/ft²
(+11%) from Closed Medium
Closed Medium $214/ft²
THINKING OF SELLING IN Palermo At Venetian Isles at Boynton Beach?
Request a Comparative Market Analysis (CMA), It's free and comes with no obligation.

- 2 Beds
- 21/2 Baths
- 2,343 SqFt
- $213/SqFt

- 3 Beds
- 2 Baths
- 2,114 SqFt
- $250/SqFt
Boynton Beach Entry-Level Homes & Condos
- Beverly Boynton Condo0
- Ocean Shore Estates House0
- Sunny South Estates House0
- High Ridge Landing Condo0
- Lancaster Lakes Villa2
- Southport At Hunters Run Mixed10
- Four Sea Suns Mixed5
- Village Royale Condo16
- Brittany Lakes Mixed6
- Westgate At Hunters Run Mixed13
- Villas Of Hampshire At Hunters Run Villa1
- Pine Point Villas Mixed5
- Village Royale Greendale Condo4
- Hampton At Aberdeen Villa7
- Village Royale Greenhaven Condo3
- Village Royale Greentree Condo1
- Stratford At Hunters Run Mixed12
- Bermuda Isle At Aberdeen House1
- Illustre Village Condo0
- Village Royale Emerald Green Condo2
- Cambridge At Hunters Run Mixed1
- Alexandra Village Condo0
- Village Royale Greenwood Condo5
- Village Royale Greenview Condo1
- Ashford Green At Aberdeen Villa2
- High Point West Mixed8
- Carrington Lakes House1
- Waterford At Aberdeen Villa4
- Village Royale Forest Green Condo2
- Bellavista Village Condo0
- Glens West At Hunters Run Villa2
- Village Royale Greenway Condo2
- Limetree Villa12
- Excellente Village Condo0
- Leisure Lake Circle Mixed3
- Village Royale Greenridge Condo5
- Eastgate At Hunters Run Mixed7
- Village Royale Greenbriar Condo3
- Essex At Hunters Run Villa0
- Cambridge At Aberdeen House7
- Oakdale 2 At Indian Spring Villa0
- Greentree Villas Mixed16
- Ashford At Aberdeen Villa0
- The Coves At Aberdeen Condo2
- Bent Tree Villas East Villa14
- Forest Grove Patio Homes At Indian Spring Villa4
- Crystal Pointe At Coral Lakes Mixed1
- Palm Beach Leisureville Summers Lake Mixed0
- Venetian Terrace Condo1
- Leisureville Lake Mixed9
- Squire Hill Condo0
- Sterling Lakes House0
- Leisureville Golf View North Mixed3
- Addison Green House7
- Village Royale Greenside Condo2
- Banyan Springs Patio Villas Villa7
- Northwoods At Hunters Run House1
- Sun Valley East Condo2
- Dorchester Estates House1
- Palmland Villas Mixed0
- Seagate Of Gulfstream Condo9
- Preserve At Boynton Beach Mixed1
- Village At The Green House1
- Diamante Village Condo1
- Applegate At Indian Spring Villa4
- Boynton Gardens Townhouse3
- Giardino Village Condo1
- Watersedge Townhouse2
- Hampshire At Hunters Run House1
- Vistabella At Renaissance Commons Townhouse0
- Greenspointe At Indian Spring Villa0
- Millicent Condo3
- Regency Cove South At Coral Lakes House0
- Bristol At Hunters Run Mixed1
- Oakdale 1 At Indian Spring Townhouse2
- Palm Isles Mixed17
- Oxford Place House5
- Pine Tree Village House5
- Poinciana West Condo0
- Colonial Club Condo15
- The Crossings Of Boynton Beach Condo9
- Country Greens Villa3
- Turnberry Isle At Aberdeen House2
- Bent Tree Villas West Villa7
- Hampton Fairways At Indian Spring House8
- The Enclave At Westchester House1
- Los Mangos Patio Villas Villa3
- Palm Chase Lakes Condo1
- Casablanca Isles Condo18
- Oakwood Lakes Mixed5
- Leisureville Golf Lane Villa0
- Golfview Harbour Townhouses Mixed1
- Vizcaya Lakes Condo8
Venetian Isles Communities in Boynton Beach, FL
The data relating to real estate for sale on this web site comes in part from the Broker Reciprocity' Program of the Regional Multiple Listing Service of Miami Dade, Broward, Palm Beach, Collier and Lee Counties. Not all listings found on this site are necessarily listed through Subdivisions.com. Real estate listings held by brokerage firms other than Subdivisions.com are marked with the Broker Reciprocity' logo or the Broker Reciprocity' thumbnail logo (little black house) and detailed information about them includes the name of the listing brokers.
Company | Legal | Social Media |
About Us | Privacy Policy | |
Press Room | Terms of Use | |
Blog | DMCA Notice | |
Contact Us | Accessibility |