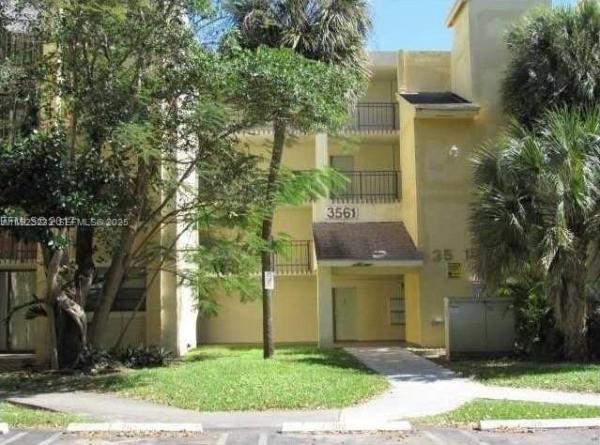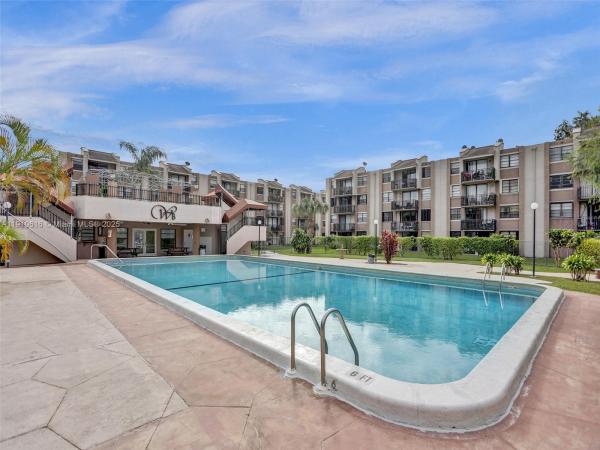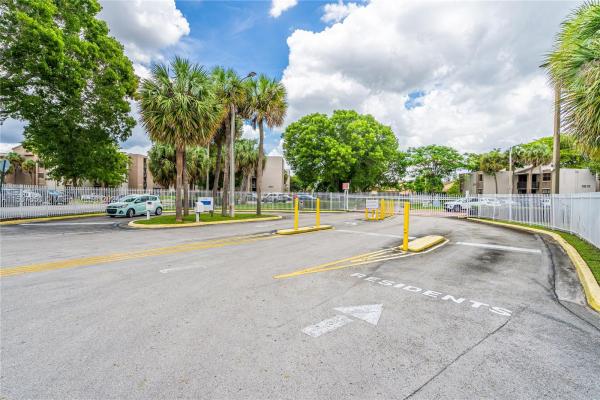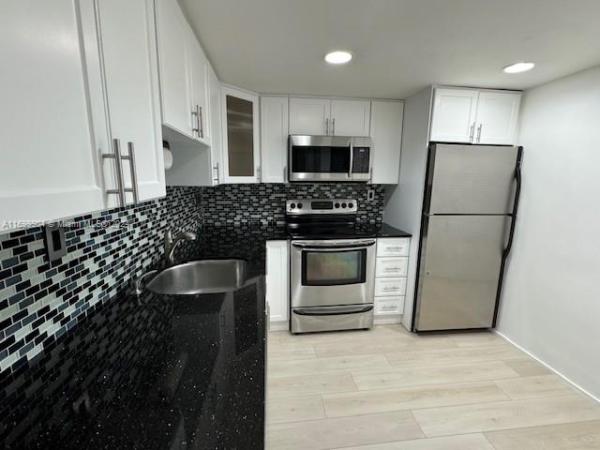Westbird Village Condos For Rent

- 2 Beds
- 2 Baths
- 982 SqFt
- $2.55/SqFt

- 1 Beds
- 1 Baths
- 760 SqFt
- $2.76/SqFt

- 1 Beds
- 1 Baths
- 760 SqFt
- $2.89/SqFt

- 1 Beds
- 1 Baths
- 760 SqFt
- $2.96/SqFt
The current monthly maintenance fee at Westbird Village is ~0.35 per unit SqFt.
The condo dues at Westbird Village cover: All Facilities, Common Areas, Maintenance Structure, Amenities, Laundry, Pools, Sewer, Trash, Water, Maintenance Grounds, Parking, Insurance, Recreation Facilities, Security, Roof, Cable TV.
Westbird Village Westbird Village is a pet-friendly “Dogs and Cats OK” subdivision for both owners and tenants. Please note that pet policies may change at the discretion of management and/or the Homeowners' Association (HOA) and may not apply to renters. Restrictions may apply to certain breeds, and size and weight limits may be in place.
Westbird Village Interior features include: Bedroomon Main Level, First Floor Entry, Third Floor Entry, Elevator, Second Floor Entry, Living Dining Room, Builtin Features, Breakfast Area, Split Bedrooms, Bedroom On Main Level, Walk In Closets, Loft
Westbird Village unit views: Garden, None, Pool
Local Realty Service Provided By: Hyperlocal Advisor. Information deemed reliable but not guaranteed. Information is provided, in part, by Greater Miami MLS & Beaches MLS. This information being provided is for consumer's personal, non-commercial use and may not be used for any other purpose other than to identify prospective properties consumers may be interested in purchasing.
