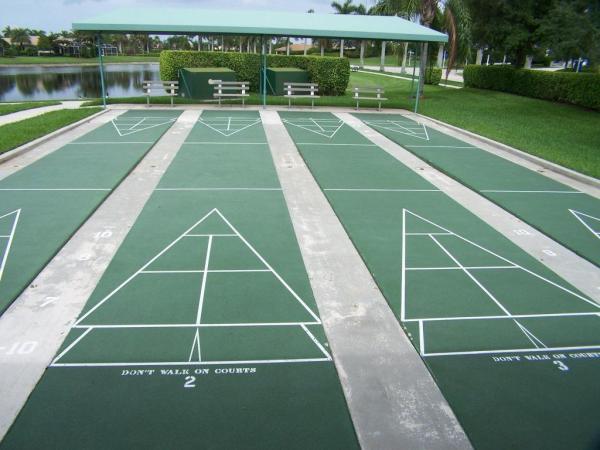Legend Club Real Estate For Rent

- 2 Beds
- 2 Baths
- 1,209 SqFt
- $2.48/SqFt

- 3 Beds
- 2 Baths
- 2,085 SqFt
- $3.31/SqFt

- 3 Beds
- 2 Baths
- 1,617 SqFt
- $2.23/SqFt
The current monthly maintenance fee at Legend Club is ~0.27 per unit SqFt.
The single_family_home dues at Legend Club cover: Common Areas, Cable Tv, Reserve Fund, Maintenance Grounds, Security, Internet, Pest Control, Cable TV, Maintenance Structure, Trash, Recreation Facilities, Common Area Maintenance.
Legend Club Legend Club is a pet-friendly “Dogs and Cats OK” subdivision for both owners and tenants. Please note that pet policies may change at the discretion of management and/or the Homeowners' Association (HOA) and may not apply to renters. Restrictions may apply to certain breeds, and size and weight limits may be in place.
Legend Club Interior features include: Bidet, Built In Features, Breakfast Area, Dining Area, Separate Formal Dining Room, Dual Sinks, Entrance Foyer, Garden Tub Roman Tub, High Ceilings, Custom Mirrors, Pantry, Split Bedrooms, Separate Shower, Vaulted Ceilings, Walk In Closets, Attic, Bathtub, Eat In Kitchen, Living Dining Room, Main Level Primary, Soaking Tub, Breakfast Bar, Central Vacuum, Sitting Area In Primary, Cathedral Ceilings, Kitchen Dining Combo, Bedroom On Main Level, First Floor Entry, Loft, Closet Cabinetry, Skylights, Family Dining Room, Pull Down Attic Stairs, Stacked Bedrooms, Tub Shower, Multiple Primary Suites, Upper Level Primary, Builtin Features, Eatin Kitchen, Main Level Master, Sitting Areain Master, Bar, Bedroomon Main Level, Kitchen Island, French Doors Atrium Doors
Legend Club unit views: Garden, Golf Course, Lake, Pool
- Aster Cove House0
- Longwood Condo0
- Miramar Park House0
- El Castelay Condo0
- Russell Place Townhouse0
- Park Lane Villas Villa0
- 312 Northwood Condo0
- Villages Of Palm Beach Lakes Condo0
- Pine Grove Farm House0
- Alton Townhouse0
- Woodland Terrace House0
- Rapallo Condo0
- The Barclay Condo0
- Brandon Estates Condo0
- Shoma Villas At Royal Palm Townhouse0
- La Quinta Condo0
- Odyssey Villa0
- Aberdeen Townhouse0
- Martinique Condo0
- Phoenix Towers Condo0
- Eucalyptus Park Multifamily0
- Olive Tree House0
- Huntington Woods House0
- Fiore At Gardens Condo0
- Icon Marina Village Condo0
- Osprey Isles House0
- Meadowland Cove Of Wellington House0
- College Park House0
- VillageWalk Of Wellington House0
- Westwood Gardens Townhouse0
- Victoria Grove House0
- Hahamovitch Estates House0
- Tortoise One Apartments Condo0
- Lake Arjaro Condo0
- Haverland Condo0
- Mercer Park Apartments Condo0
- Arden House0
- Flagler Station Condo0
- Flagler Cove Condo0
- Palms Club West Village Condo0
- Sonoma Bay Townhouse0
- Little Cypress Pointe House0
- Lakefield West House0
- Tiara Condo0
- Coral Garden Of Palm Beach Shores Villa0
- Harwood Villas Villa0
- Bromberg House0
- ParkLine Palm Beaches Condo0
- Park West Condo0
- Fernley 2 At Cresthaven Townhomes Condo3
- Southampton At Century Village Condo6
- Gately At Cresthaven Townhomes Condo6
- Wellington At Century Village Condo0
- Lake Avenue House2
- Whitehall Village Condo22
- Boundbrook Condo1
- Ashley At Cresthaven Villas Mixed8
- Park Place Townhomes Townhouse3
- Stratford At Century Village Condo0
- Andover At Century Village Condo2
- Emory At Cresthaven Villas Mixed8
- Golden Lakes Village Mixed21
- Washington Tower Mixed8
- Fernley 1 At Cresthaven Townhomes Villa2
- Fernley 3 At Cresthaven Townhomes Villa3
- Vista Del Lago Mixed0
- Fernley 4 At Cresthaven Townhomes Villa1
- Presidential Golfview Condo13
- Whitehall Condo10
- Georgetown Condo1
- Crosley At Cresthaven Villas Mixed24
- The Tennis Club Of Palm Beach Condo4
- Dudley At Cresthaven Villas Mixed16
- Jamestown Condo1
- The Arbours Of The Palm Beaches Villa7
- Waterside Luxury Townhomes Mixed3
- Breakwaters Of The Palm Beaches Condo7
- Breckenridge Townhouse1
- Park Place Condo5
- Somerset At Century Village Condo1
- Barkley At Cresthaven Villas Villa5
- Haverhill Homesites House0
- The Palm Club Mixed21
- Embassy Park Mixed1
- Emerald Isle At Laguna Lakes Condo14
- Pine Ridge At Haverhill Condo0
- Yorktown Condo4
- Quail Hollow Townhouse1
- Elmwood Estates Mixed1
- The Tennis Club Of Palm Beach Condo0
- The Senate Condo9
- The Towns Of Lakeside Green Townhouse3
- Lincoln Tower Mixed8
- The Tides At Briar Bay House2
- Southwind Townhouse0
- Cypress Lakes Mixed21
- Arbor Parc - Mediterranea Townhouse0
Local Realty Service Provided By: Hyperlocal Advisor. Information deemed reliable but not guaranteed. Information is provided, in part, by Greater Miami MLS & Beaches MLS. This information being provided is for consumer's personal, non-commercial use and may not be used for any other purpose other than to identify prospective properties consumers may be interested in purchasing.
