33134 Zip Code Preconstruction
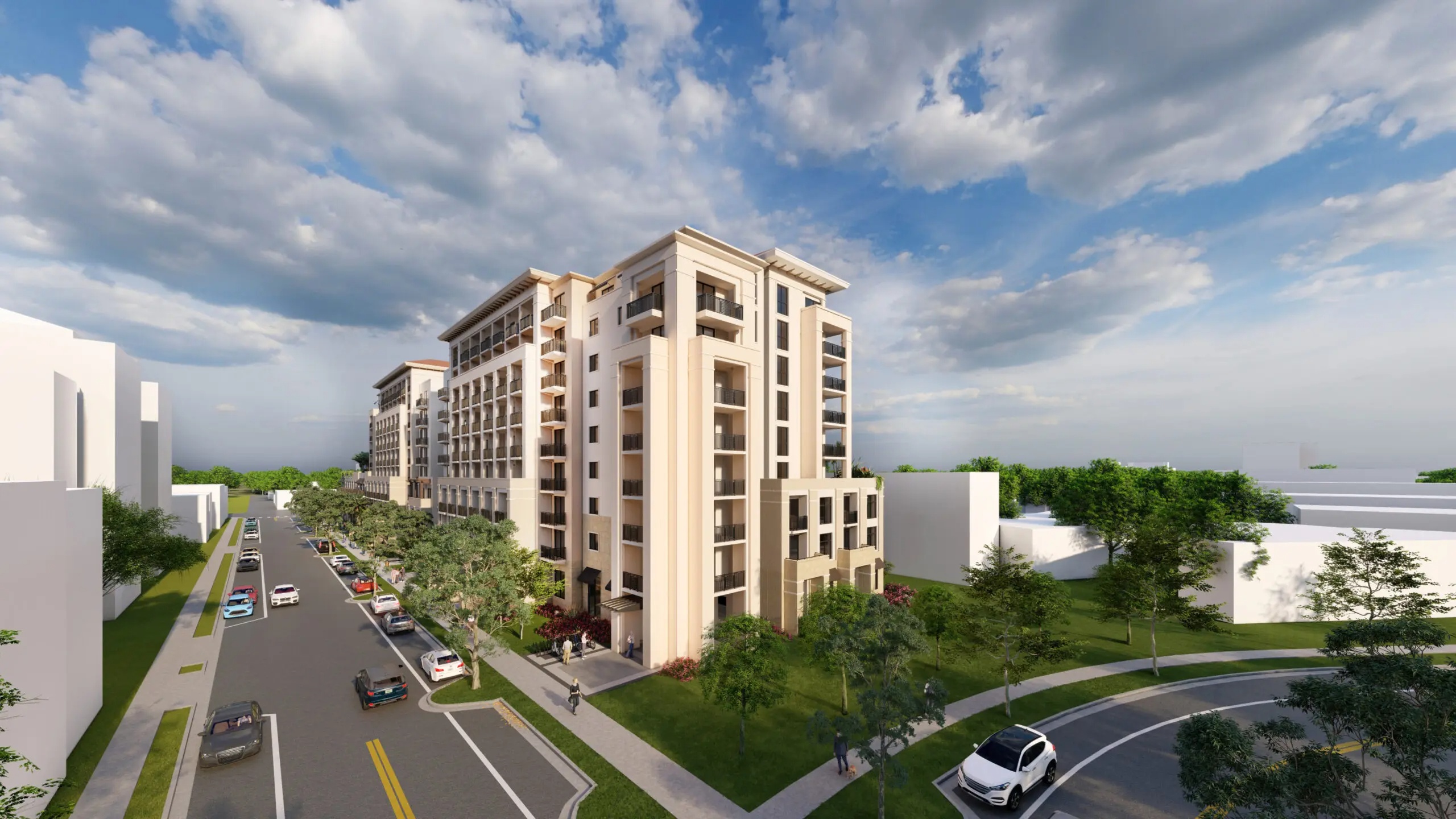

- Starts at$353K
- Units145
- Stories9
Urban 301 Madeira LLC, an Aventura-based firm, recently secured a $59 million loan for a residential project. Dubbed "301-341 Madeira" by Coral Gables city records, the complex would measure nine stories above grade and offer 145 apartments. Amenities would include a swimming pool, fitness center, and all residents lounge.
That of those 145 apartments, nine would be ground-floor, live/work units. The 100-foot-tall building would host a fourth-floor amenity deck, featuring a swimming pool, fitness center, and residents’ lounge.
There would also be 227 parking spots (about 1.5 per unit) and a 5,270-square-foot public park.
As noted, Urban 301 Madeira LLC is the developer. It received the $59 million loan from City National Bank of Florida. Behar Font & Partners is the architect.
Despite what the name suggests, 301-341 Madeira would occupy the 1.45-acre plot at 301 to 335 Madeira Avenue, Coral Gables, FL, 33134, in Miami-Dade County.
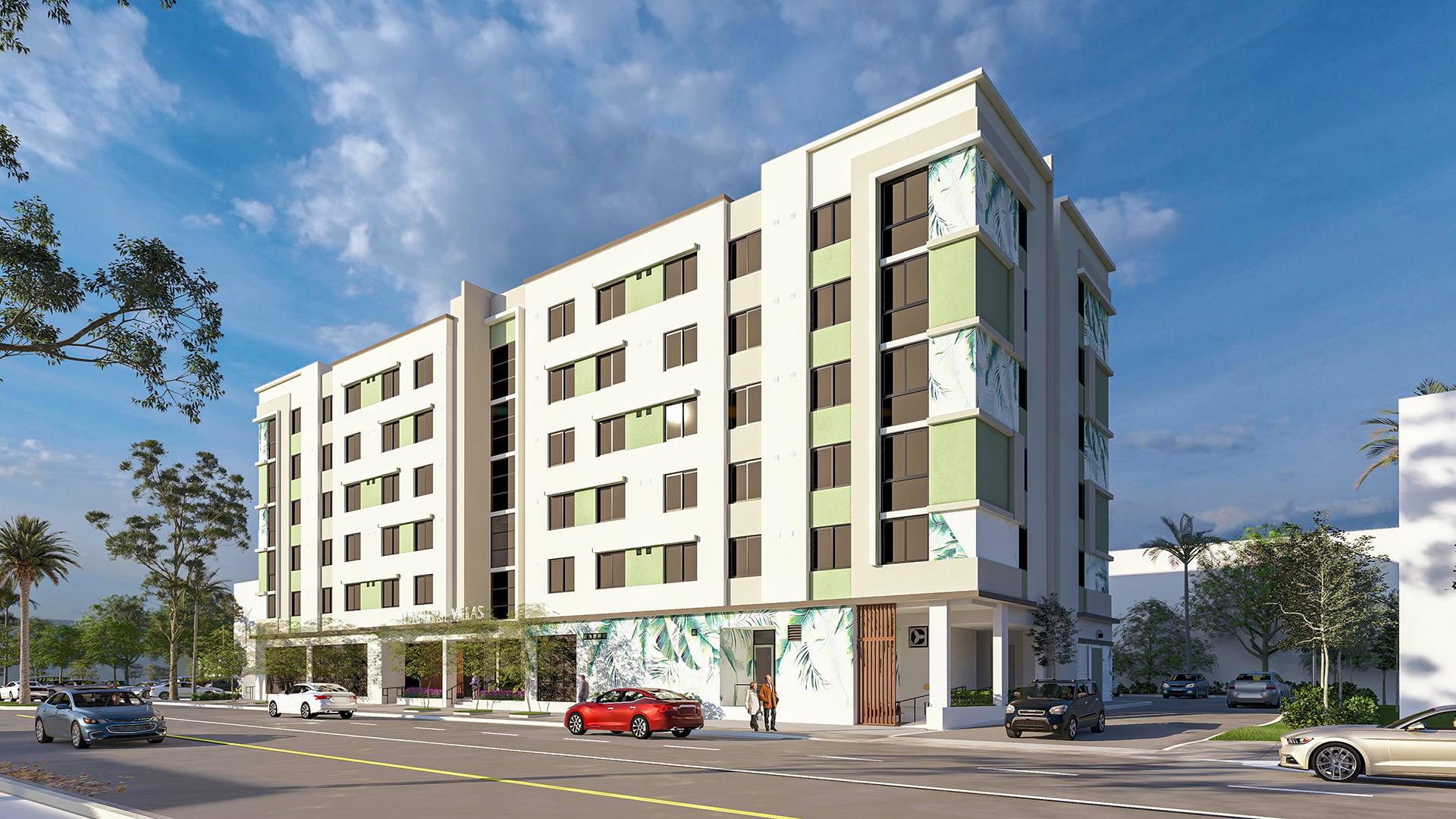

- Units60
- Stories6
Related Urban Development Group, Commissioner Manolo Reyes and the City of Miami are partnering to develop 5215 W Flagler Street with a six-story building consisting of sixty (60) one-bedroom, one-bathroom apartments, all of which will be set aside for low-income seniors. The ground floor of the building will include a property management office and resident amenities. Construction is slated to commence in the first quarter of 2025 and will take approximately 18 months to complete.
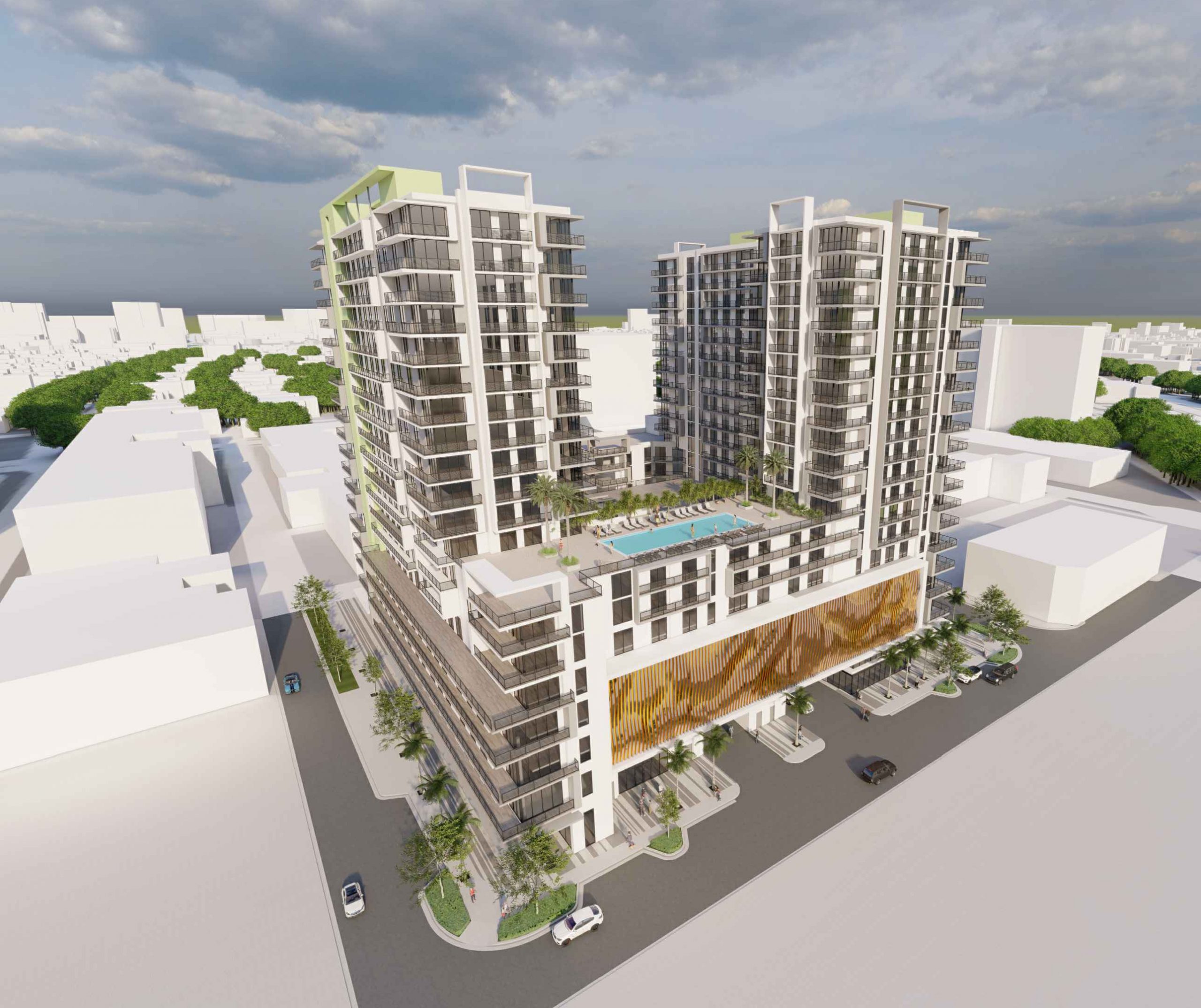

- Units806
- Stories31
MG Developers hopes to start construction on Merrick Parc, a multi-million-dollar residential complex in Miami, Florida. It purchased the 43,785-square-foot site for $19 million. If approved, the development will offer two 20-story buildings comprising more than 190,000 square feet of new construction.
In total, the venture will offer 450 units and cost $204 million to build, according to the South Florida Business Journal. Amenities will include a swimming pool, social lounge, gym, and business center. The premises also features a parking garage with space for 288 vehicles.
The Next Miami notes that Merrick Parc will offer more than luxury homes. It’ll also offer 32,200 square feet of office space, as well as more than 6,300 square feet of ground floor retail space. The retail space will offer stores and dining options for those in the area.
Developers hope to break ground on Merrick Parc by the first quarter of 2023. Behar Font & Partners is the architect. Other entities associated with this project include Baron Property Group and Colliers International. S3 Capital offered $13 million in equity financing to make the venture possible.
Merrick Parc’s address is 3898 Shipping Avenue, Miami, Florida, 33146, in Miami-Dade County. Sources note that it’s near the Douglas Road Metrorail station and north of GW Carver Middle School.
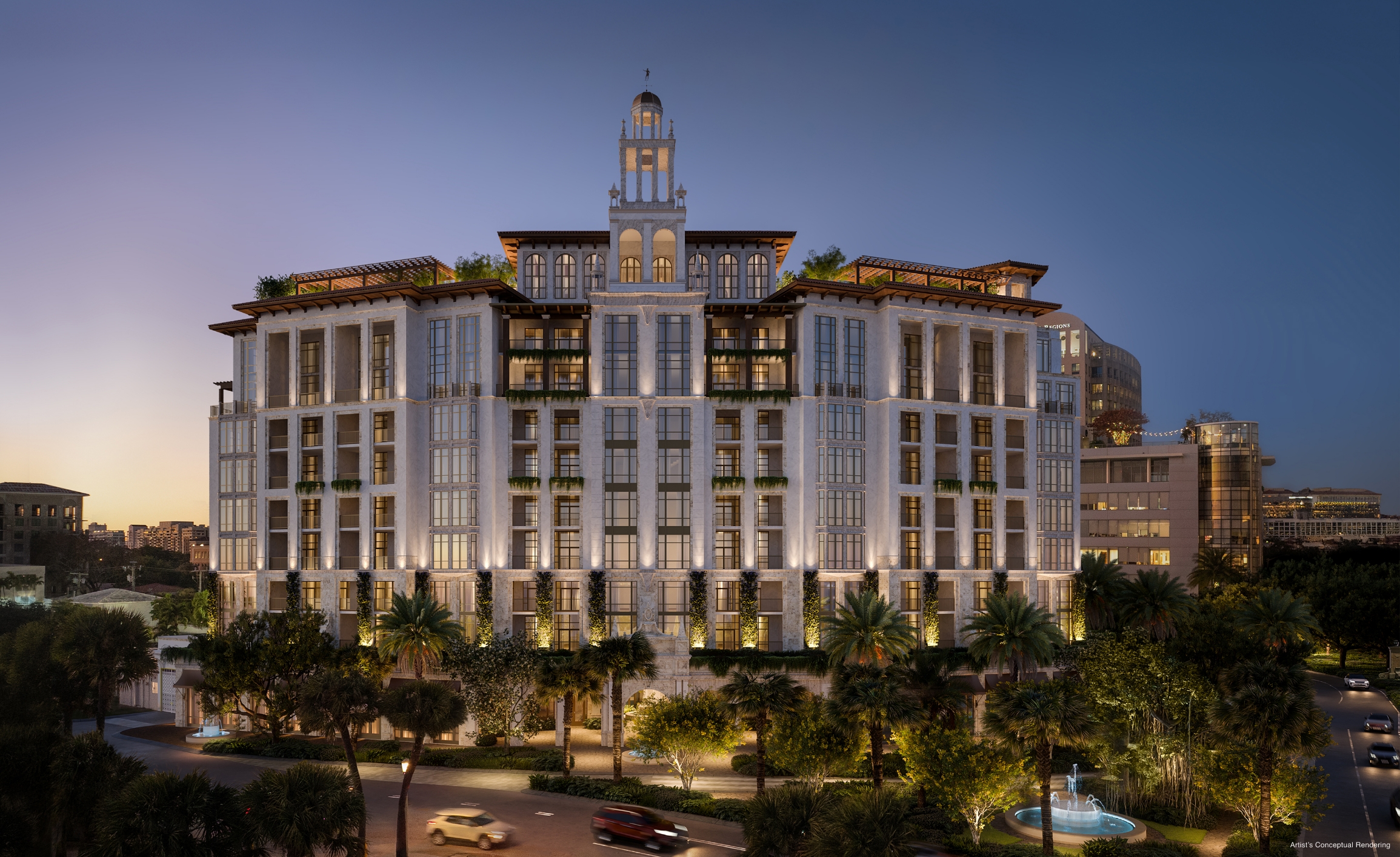

- Starts at$2.5M
- Units58
- Stories11
The Most Exquisite Expression of Home
Set among the pristinely landscaped streets and refined energy of Coral Gables – shaded by a canopy of live oak and mahogany trees – Ponce Park is a balance of high design and individual character, iconic interiors, and graceful discretion.
Perfectly European, unexpectedly evocative, and flawlessly detailed, with architecture by renowned neoclassicist John Cunningham, and interiors by the iconic Meyer Davis Studio.
A boutique collection of 58 bespoke residences in an 11-story tower, offering 2- to 5-bedroom homes and penthouses with breathtaking views of Coral Gables.
Timeless Elegance, European Style
Masters of the edit – Meyer Davis distills each living space to its most exquisite elements, integrating a warm, nuanced palette and natural materiality reflective of the surrounding environment to create a fluent, holistic balance.
Contemporary Luxury, Old World Charm
Ponce Park is home to an unmatched collection of amenities and services designed to enrich and inspire – a blend of thoughtful curation and meticulously considered details.
“Ponce Park is a transformative project – architecturally bold and supremely elegant, paying homage to the Mediterranean influences of Coral Gables while blending seamlessly with the surrounding expanse of natural beauty. We believe it is poised to become the next iconic building in The City Beautiful.”
Allen Morris
Chairman and CEO, Allen Morris Company
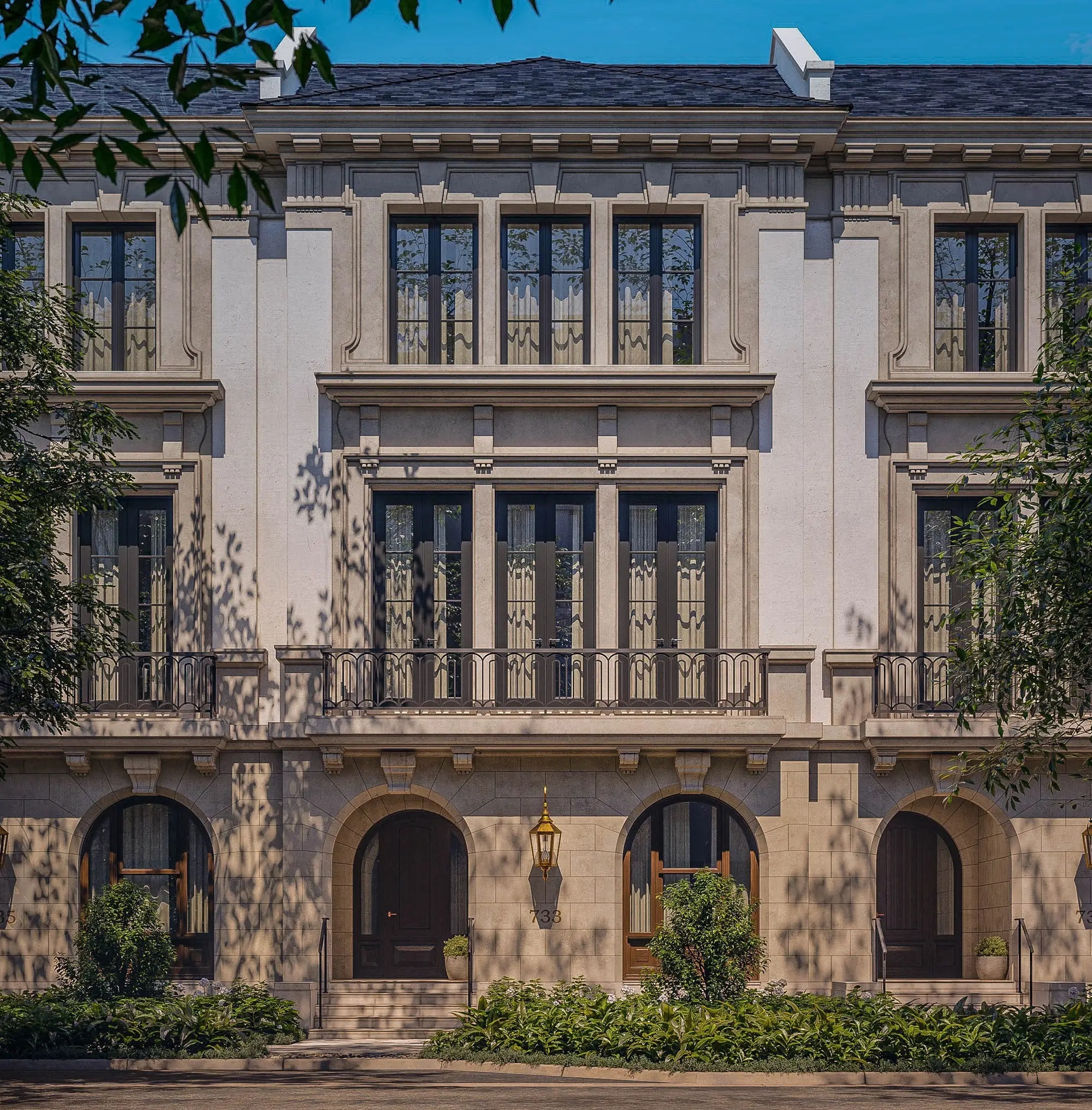

- Starts at$5.9M
- Units13
- Stories3
At the quiet crossroads of elegance and heritage, The George emerges, rooted in the lush traditions of Coral Gables and shaped by a refined modern rhythm. More than a residence, it offers a way of living defined by intention, balance, and enduring beauty.
Thirteen townhomes designed for those who appreciate space, light, and the subtle art of living well, where every detail invites calm, connection, and quiet sophistication.
This is where architectural heritage meets contemporary clarity, where limestone façades catch the changing light and private terraces blur the line between home and garden.
Developed by MG Developer and designed by De la Guardia Victoria Architects & Urbanists, The George rises within the curated setting of Biltmore Square. Interiors span over 5,000 square feet, balancing volume with intimacy, and craftsmanship with ease.
Here, architecture becomes atmosphere. And home becomes an experience designed not just to impress, but to endure.
THE GEORGE RESIDENCES
A quiet presence in the heart of Coral Gables
Tucked into the lush fabric of Coral Gables, The George is more than a place, it’s a feeling. A sense of permanence and privacy, of craftsmanship and calm. Thirteen townhomes rise in harmony with their surroundings, each one thoughtfully scaled and intricately detailed to reflect a life both cultivated and effortless.
With elegant façades, mahogany doors, and garden courtyards that catch the afternoon light, The George speaks in materials rather than volume. Over 5,000 square feet of living space unfold with clarity and ease, welcoming, warm, and quietly grand.
LIGHT, SPACE & CRAFT
Where architecture and atmosphere become one
From the moment you enter, you feel it, natural light flowing through oversized windows, staircases curving beneath sunlit skylights, air moving gently through open loggias and private terraces. Interiors rise to 12 feet high, giving each space room to breathe.
Bronze-finished railings, coral and limestone accents, and solid wood finishes speak to a palette rooted in honesty and longevity. Quiet textures. Lasting beauty. The George was built not just to be seen, but to be felt.
With multiple gathering spaces, a formal drawing room, and direct elevator access from the garage, life here moves at your rhythm, fluid, serene, and completely considered.


- Units48
- Stories3
Modern style meets unmatched elegance
Tranquil. Elegant. Exclusive. A Collection of 48 New Luxury Residences in Coral Gables, Miami.
Tribute to the Art of Living
Experience a lifestyle where every aspect of your living environment is designed to promote holistic well-being, from shared spaces to amenities.
“We make sure that the communities we build have a unique sense of style and design, and that they reflect George Merrick’s vision for the city.”
- Alirio Torrealba, CEO of MG Developer
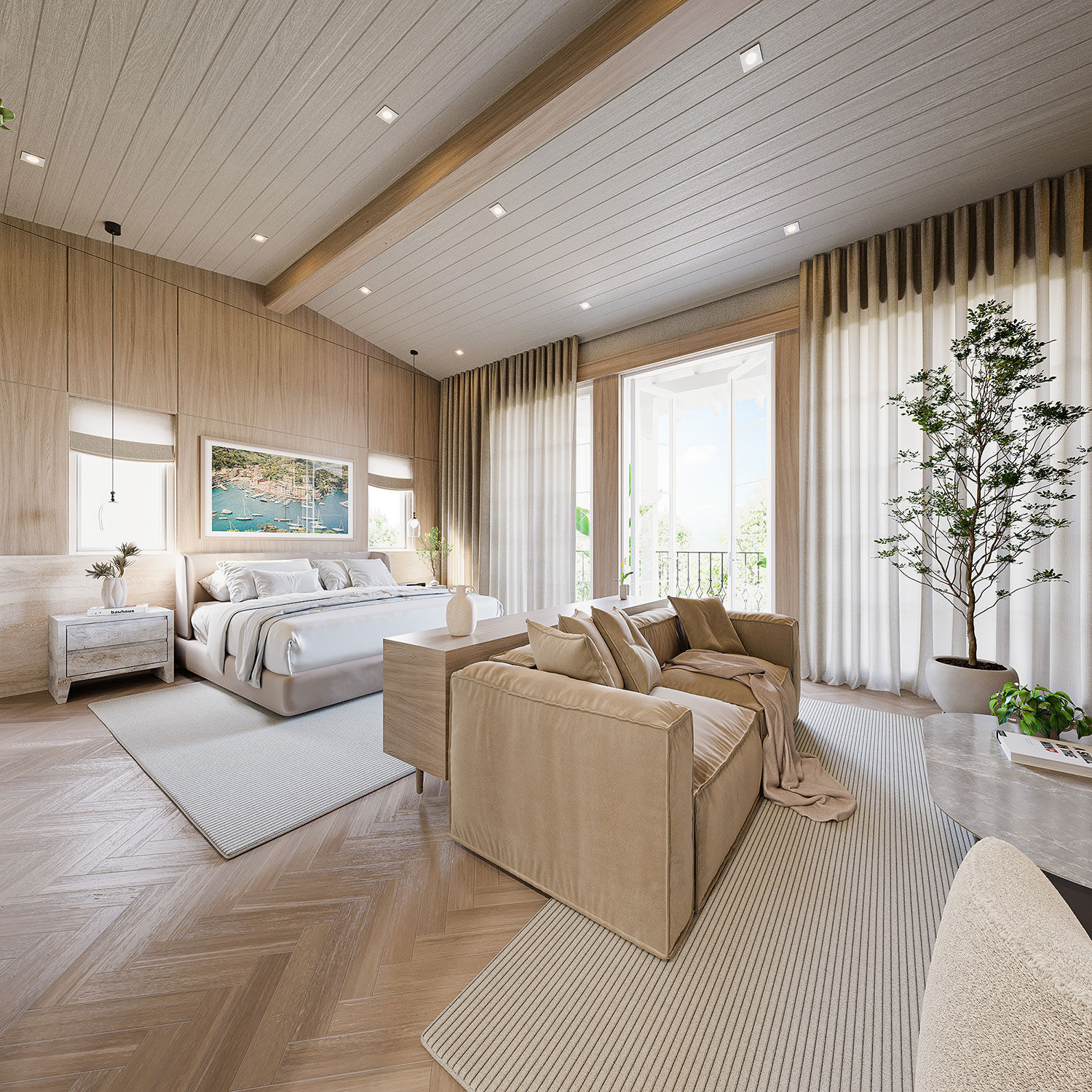

- Starts at$5.5M
- Units10
- Stories3
Via Veneto combines the historic charm of living in the highly sought-after city of Coral Gables, with the modern luxuries of a new construction brownstone. Meticulously crafted by master builders at the Calta Group, the residences encompass 5,300 – 5,500 sqft+/- of living space, inclusive of 4 bedrooms, and 4.5 bathrooms across three floors. Featuring open air covered terraces and private balconies, the floorplans seamlessly blend indoor and outdoor living while ushering in natural light. Additional amenities include a 4 car garage, a two car carport and private elevator.
Just steps from the Venetian Pool, Desoto Plaza, and The Biltmore Hotel, at the primed intersection of Sevilla and Palermo, Via Veneto is a sanctuary of refined living in an iconic locale.
Designed by Nelson de Leon and with interiors by Sensi Casa, the Mediterranean Brownstones embody architectural elegance and modern luxury. Residents can select from three floorplan offerings, each showcasing high-end finishes and appliances. Features include a private elevator, a MiaCucina-designed kitchen, Sub Zero/Wolf appliances, a quartz island, custom cabinetry, and an outdoor kitchen on the terrace. The primary suite includes dual walk-in closets, a private balcony, and a luxurious bathroom with a frameless walk-in shower and deep soaking tub. Starting at $5.5M, these Mediterranean Brownstones seamlessly blend indoor and outdoor spaces, capturing the essence of contemporary Coral Gables living.
THE MAIN FOYER
Step into luxury at the Main Foyer, where marble accents meet modern elegance. Enjoy white oak herringbone flooring and fluted tambour wood paneling under recessed and pendant lighting. This versatile space offers a cozy lounge area with a flat-screen TV and integrated storage.
THE PRIMARY SUITE
Embrace serenity in the expansive Primary Suite, featuring floor-to-ceiling windows that flood the room with natural light. Custom millwork and white oak herringbone flooring enhance spacious living and lounging areas, complemented by an impressive bathroom with a stand-alone tub and expansive closet space.
THE JUNIOR SUITE
Discover tranquility in the Junior Suite, where natural light fills the room through floor-to-ceiling windows. Relax in a space adorned with white oak herringbone flooring and custom cabinetry, complete with a private bath and a cozy lounging area ideal for unwinding.
THE FAMILY ROOM
Gather in style in the Family Room, where floor-to-ceiling windows offer a seamless connection to outdoor living. Enjoy white oak fluted tambour wood flooring and custom cabinetry under strip and recessed lighting.
THE KITCHEN & PANTRY
Experience culinary perfection in the Kitchen, featuring floor-to-ceiling custom white oak cabinetry and Taj Mahal marble countertops. This state-of-the-art space is illuminated by pendant lights and strip lighting, and offering a central island for both cooking and casual dining.
THE DINING ROOM
Indulge in sophistication in the Dining Room, where floor-to-ceiling windows and ripple fold curtains create an airy ambiance. White oak herringbone flooring complements the expansive living area, enhanced by an impressive light fixture for a memorable dining experience.
THE COVERED TERRACE
Enjoy outdoor luxury on the Covered Terrace, boasting a flat-screen TV and a fully equipped kitchen on coral stone flooring. Marble countertops and recessed lighting grace this expansive space, offering both covered and open-air areas with astro turf, perfect for relaxing or entertaining.
THE GUEST ROOM
Find comfort in the Guest Room, featuring white oak herringbone flooring under recessed lighting. Floor-to-ceiling linen curtains frame a large window, inviting ample natural light into this serene retreat complete with a private bath.
THE STUDY
Focus and productivity meet in the Study, featuring custom white oak cabinetry and herringbone flooring illuminated by strip lighting. Ample shelving and functional space create an inspiring environment perfect for work or study.
THE GARAGE
Discover functionality in the garage, where four-car capacity and two-car carport meets versatility. Custom white oak cabinetry and marble countertops provide ample storage in a space that includes a flex area, mud room, and laundry access, all under recessed lighting for convenience.
Local Realty Service Provided By: Hyperlocal Advisor. Information deemed reliable but not guaranteed. Information is provided, in part, by Greater Miami MLS & Beaches MLS. This information being provided is for consumer's personal, non-commercial use and may not be used for any other purpose other than to identify prospective properties consumers may be interested in purchasing.