33154 Zip Code Preconstruction
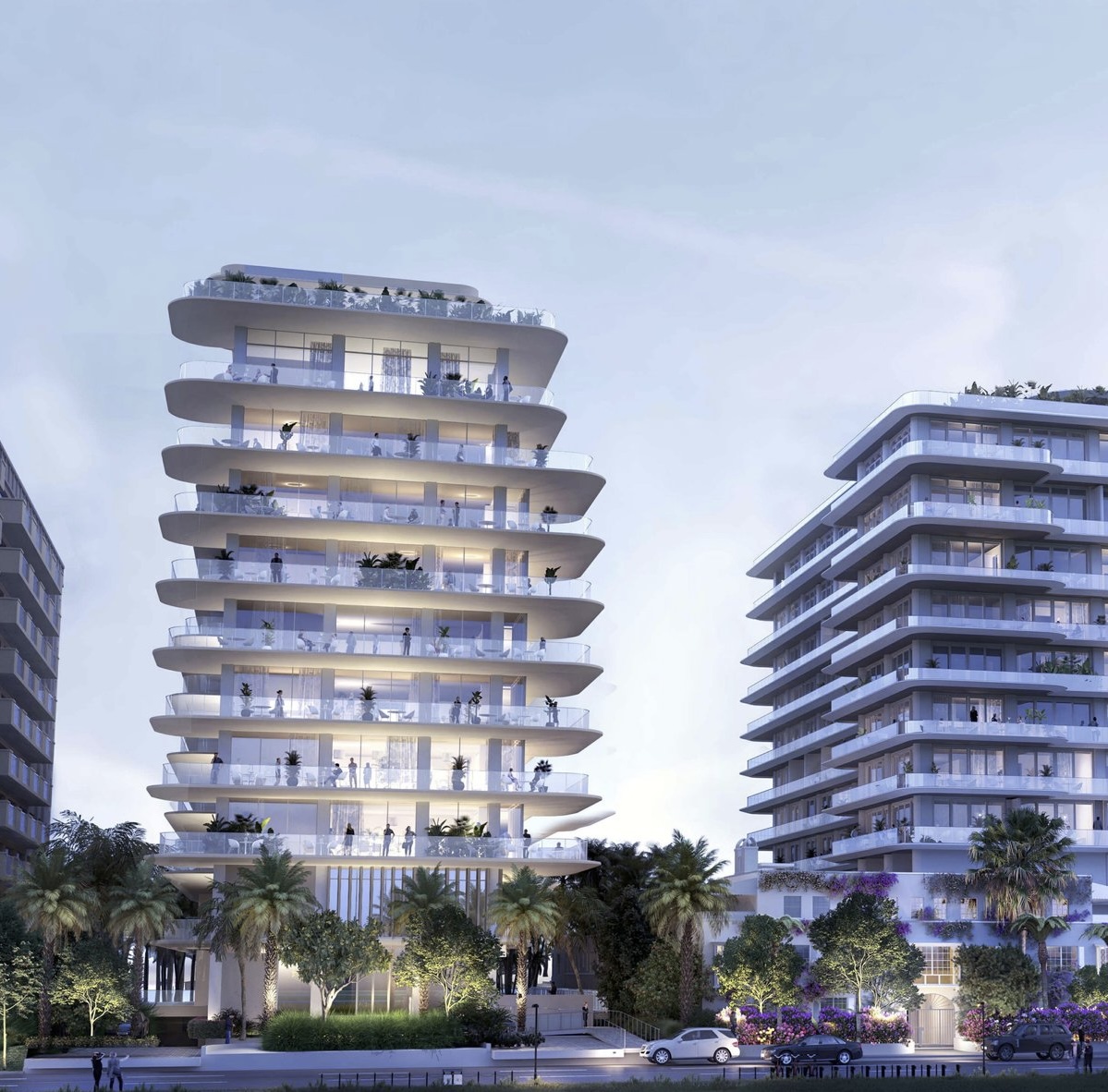

- Starts at$20M
- Units14
- Stories10
Fort Partners, the developer behind the Four Seasons Residences at the Surf Club, has secured a $107.6 million construction loan to develop a 10-story luxury condominium at 9163–9165 Collins Avenue in Surfside. Designed by ODP Architecture & Design, the project will feature 14 expansive units and a subterranean parking garage with 32 spaces.
The financing, provided by Madison Realty Capital through its affiliate 9165 Collins Ave Lender 1 LLC, increased from an initial $55 million to support construction. The 0.54-acre site, located just north of the Surf Club, was acquired by Fort Partners for $41.5 million in early 2023. The previous co-op building on the site was demolished, and site work for the new development has already commenced.
Approved by the town of Surfside, the condominium will house units ranging from 10,000 to 12,500 square feet, catering to the ultra-luxury market. Fort Partners, known for record-breaking sales at the Surf Club and Seaway at the Surf Club, continues to expand its presence in Surfside with this latest development.
This project further reinforces Fort Partners’ position as a key player in delivering high-end residential developments in South Florida’s competitive luxury real estate market.
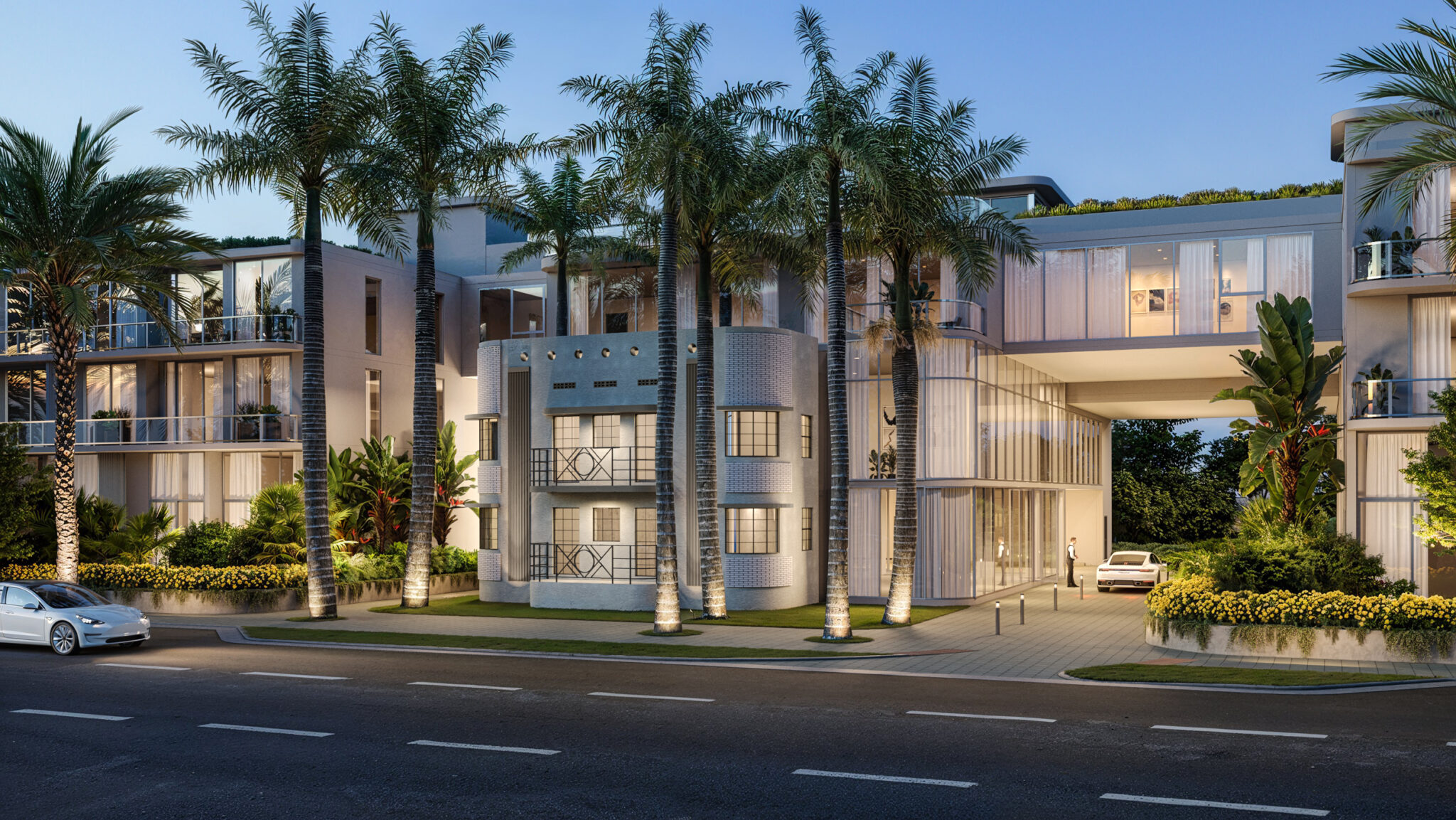

- Units68
- Stories3
Kushner has officially begun construction on a new multifamily residential development at 9300 Collins Avenue in Surfside, Florida. Located one block west of the Atlantic Ocean and within walking distance of Bal Harbour Shops and Surfside’s downtown corridor, the three-story project will introduce a luxury rental product to a market traditionally dominated by for-sale condominiums.
A ceremonial groundbreaking was held on Wednesday, May 14, 2025, attended by local officials, including Surfside Mayor Charles W. Burkett. The development comprises 68 residential units ranging from studios to four-bedroom layouts, with design emphasizing expansive indoor-outdoor living, floor-to-ceiling glass, and high-end condo-level finishes. Completion is anticipated in late 2026.
Palma serves as design architect. The architecture is defined by a restrained, contextual language that complements the surrounding neighborhood. A notable feature is the preservation and restoration of the Streamline Moderne-era façade of the Bougainvillea Apartment building, dating back to the 1940s, which will be integrated into the project’s Collins Avenue frontage as part of a distinctive entry sequence.
Amenities will total over 39,000 square feet and span rooftop and interior spaces. A 24,000-square-foot rooftop deck will include a swimming pool, yoga lawn, and outdoor kitchens, while 15,000 square feet of interior amenities will offer a spa with sauna and steam rooms, fitness center, yoga/stretching studio, children’s playroom, screening room, game lounge, poker and card room, library with private work pods, executive boardroom, and coffee lounge. The building will also feature a 24-hour attended lobby.
The project team includes Verdex Construction as general contractor, with Savino Miller as landscape architect, Langan as civil and geotechnical engineer, Franyie Engineers as MEP consultant, and Thornton Tomasetti as structural engineer.
9300 Collins Avenue marks the introduction of a rare luxury rental option in Surfside and is expected to meet growing demand for high-quality, non-ownership residences in one of Miami-Dade County’s most exclusive coastal enclaves.
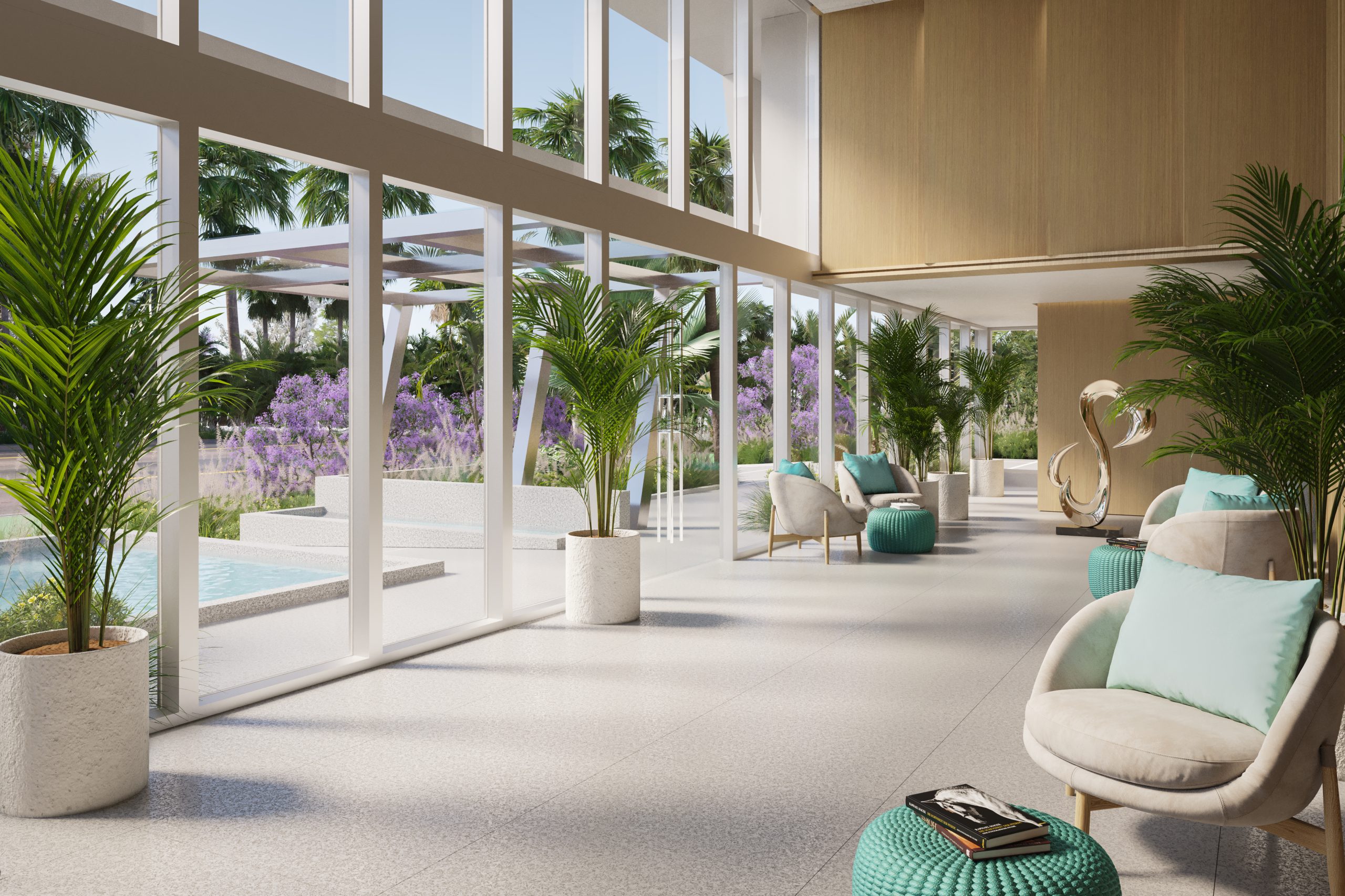

- Starts at$3.2M
- Units23
- Stories7
A boutique collection of only 23 two, three and four-bedroom luxury waterside residences with private boat slips, located in Miami's coveted Bay Harbor Island.
The Building Features:
- Boutique collection of 23 masterfully proportioned two, three and four-bedroom exclusive waterfront residences ranging from 1,202 SF to 3,206 SF
- Elegant arrival with landscaped water features
- Bright and airy lobby with double height ceilings
- Electric Vehicle charging station available
- Mail room with package storage
- High speed elevators
- Pet friendly building
Residence Interiors:
- Residence entrances with double-doors
- 9' ceilings in residences
- Floor-to-ceiling sliding glass doors and windows
- Spacious balconies for an indoor-outdoor lifestyle
- Generously sized double-closet, including walk-in closet in primary bedrooms
- Private storage spaces included with each residence
- LG Washer and Dryer
Nestled between Bal Harbour and Miami’s mainland, Bay Harbor Islands is a peaceful enclave surrounded by natural beauty, just minutes from world-class shopping, dining, and entertainment. With its boutique-style buildings and tree-lined streets, it offers a truly serene and inviting place to call home.
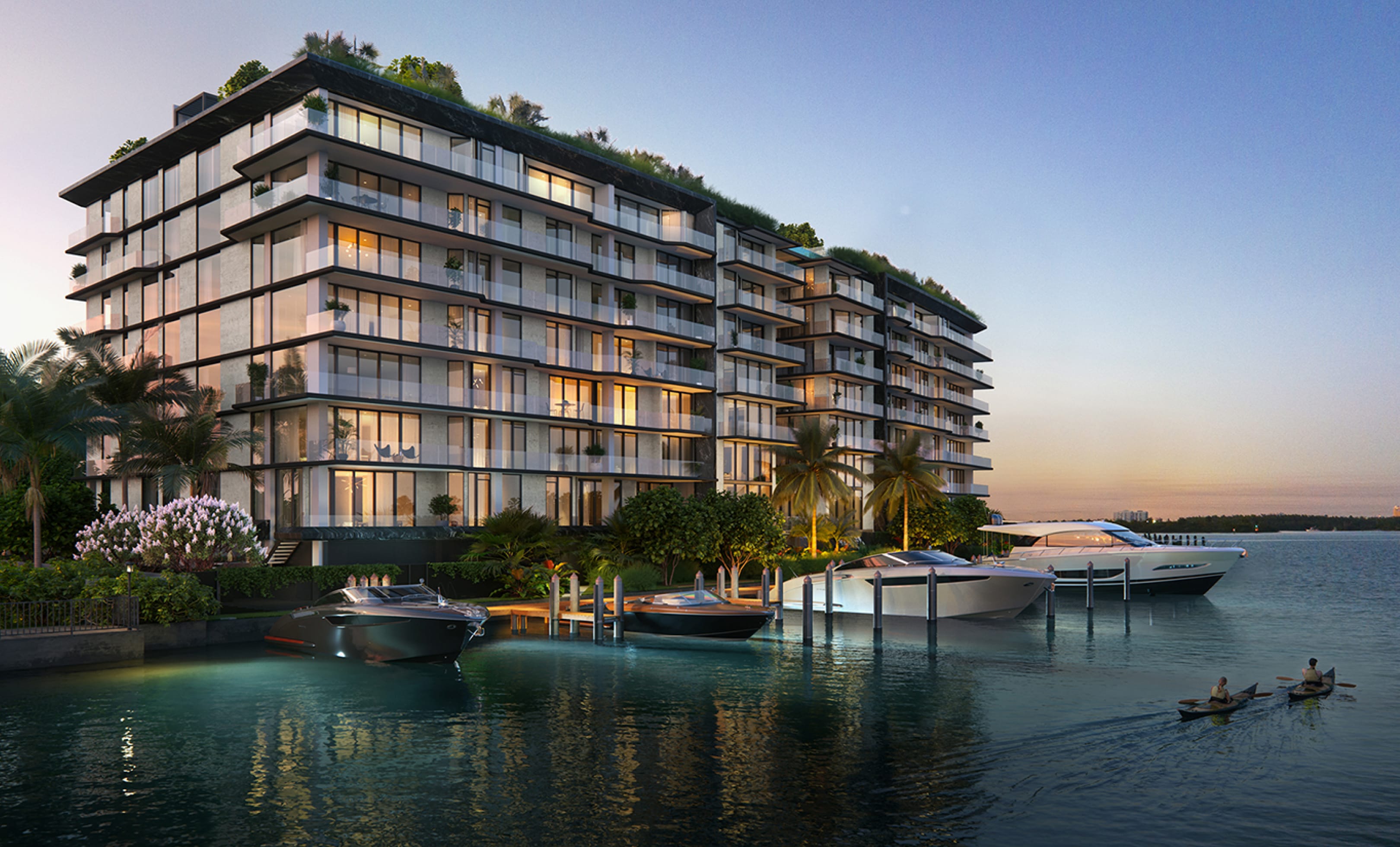

- Starts at$2.6M
- Units44
- Stories8
Bay Harbor Towers stands as a testament to the visionary work of globally renowned architect Kobi Karp, whose modern, award-winning designs have received recognition throughout the world. Its signature feature is the striking white-veined black marble façade. The building is truly a work of art, reshaping the surrounding landscape with a sleek aesthetic tailored for ultra-luxury connoisseurs.
Experience the epitome of refined living — where the interiors by Steven G and the exclusive Hessentia Collection offer a harmonious blend of elegance and style.
Experience contemporary craftsmanship with renowned Interior Designer Steven G. and exclusive access to the stunning Italian Hessentia Furniture Collection. Using skilled furniture crafters and the finest materials for over 100 years, Hessentia stands as a paragon of style and uncompromising quality.
The allure of Hessentia extends beyond the furniture itself, where the customization options are limitless, from the height of seats to the size of dining tables, desks, and credenzas. Your dream home becomes a reality in record time, with a production timeline that surpasses all others in the industry complimented by Steven G’s white-glove service, offering guidance and unmatched expertise throughout the design process that is second to none.
Flow-through layouts distinguish these two, three, and four-bedroom private residences. Impeccably designed to separate common living areas from private quarters, these spacious interiors offer a perfect balance of functional spaces for both entertaining and personal retreats.
With private and semi-private elevator entrances leading to individual residence foyers, you’re welcome to step inside expansive living areas where the kitchen, dining, and living spaces create the ultimate setting for hosting guests and family gatherings. Private terraces create a harmonious transition from indoor to outdoor living and capture the panoramic waterfront views of Indian Creek and Biscayne Bay. In addition, each residence includes versatile den spaces that can be transformed into an office, media room, staff quarters, or a playroom, ensuring your living space adapts to your every need.
The chef-inspired kitchens are where culinary sophistication meets function. Wood-fluted cabinetry with sleek brass accents conceals smartly designed, generous storage. The spacious marble island serves as the kitchen’s grand centerpiece, equipped with top-of-the-line Dornbracht® fittings and surrounded by fully-integrated premium smart appliances, including Sub-Zero® refrigerator/freezer and wine cooler, built-in Wolf® oven, Wolf® 5-burner gas cooktop, convenient drop-down Wolf® microwave oven, pot filler and dishwasher.
Our primary bedrooms are designed to be your personal sanctuary featuring en-suite, spa-inspired baths, spacious walk-in closets and a connecting private outdoor terrace. Each secondary bedroom boasts ample bathrooms with freestanding tubs*, an abundance of closets and direct access to private terraces.
Enhance your daily routine in lavishly appointed bathrooms that evoke a high-end spa experience. Exquisite Du Belvedere marble adorns double vanities and bathing areas, complemented with elegant wood-fluted vanities and oversized, lighted vanity mirrors. Primary bathrooms are designed with floor-to-ceiling glass dual rainfall shower heads and private double commode spaces centered between an oversized, stand-alone soaking tub.
This exclusive collection features four Penthouse and two waterfront Bayhouse residences, each a design-forward retreat with oversized walk-in closets, spa bathrooms, and private terraces. Penthouses include private pools, summer kitchens, and firepit lounges, while Bayhouses offer a bayside terrace, pool, and outdoor kitchen with BBQ.
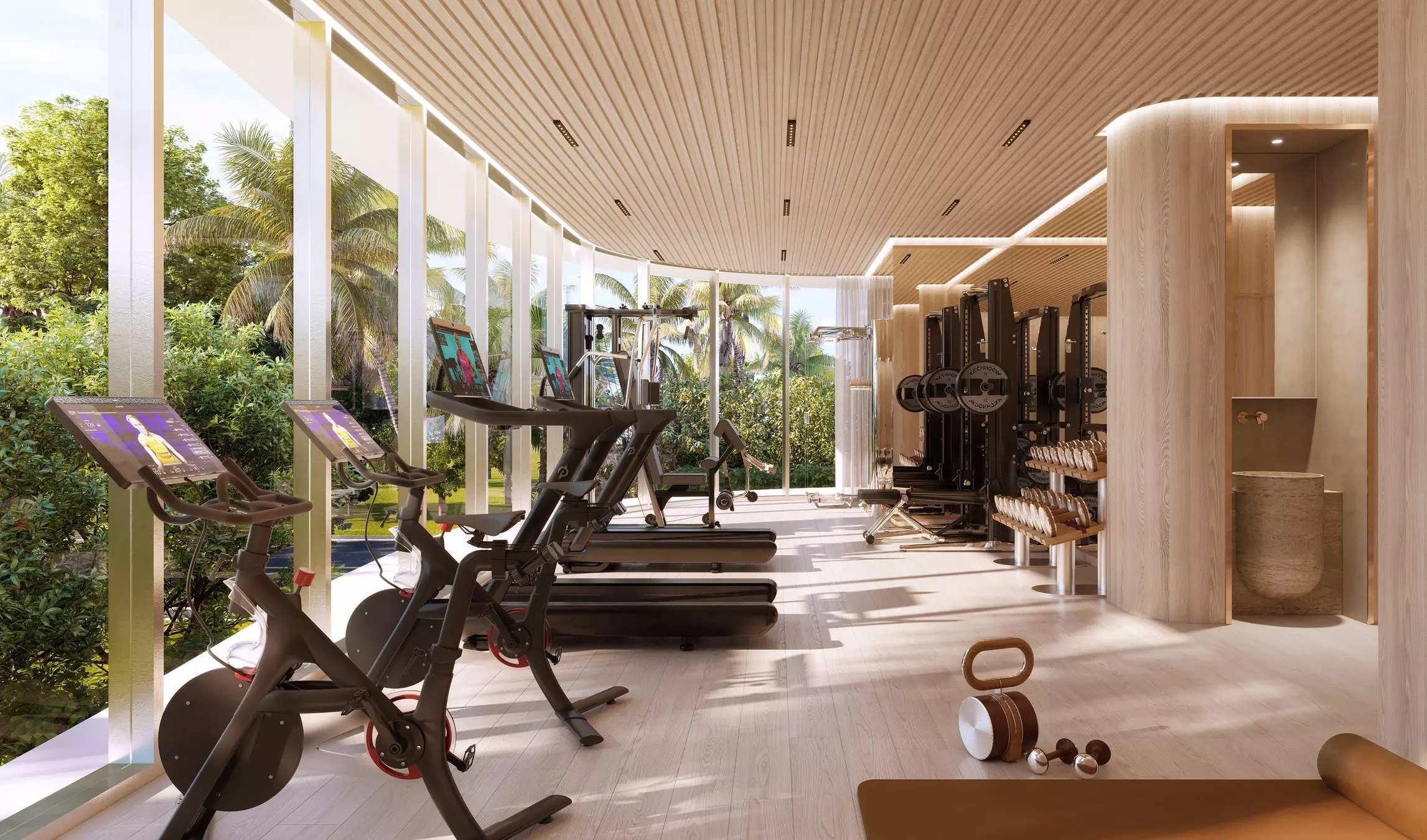

- Starts at$5.6M
- Units9
- Stories9
Located in a lake front corner of Bay Harbor Islands, Indian Creek Residences & Yacht Club presents the opportunity for a private waterfront home experience with the desirable benefits of amenitized new developments.
Each home at Indian Creek Residences offers expansive, unobstructed views of the water and sky accentuated by thoughtful floor plans and natural interior finishes that transform every day into a rhapsody in blue.
Enjoy a thoughtfully appointed suite of amenities more commonly found in larger developments, including a wellness and recovery center, rooftop pool and terrace, and multiple lounge and entertainment spaces — as well as the private yacht club and marina.
Indian Creek Residences provides quick and convenient access to the city's premier destinations and airports, including Miami International Airport, For Lauderdale International Airport, and Opa Locka Executive Airport.Indian Creek Residences provides quick and convenient access to the city's premier destinations and airports, including Miami International Airport, For Lauderdale International Airport, and Opa Locka Executive Airport.
Bridging the vitality of Miami beaches with the serenity of waterfront living, Indian Creek Residences invites you to enjoy upscale shopping and dining. Experience unrivaled architectural beauty, or simply unwind and focus on your wellbeing.Bridging the vitality of Miami beaches with the serenity of waterfront living, Indian Creek Residences invites you to enjoy upscale shopping and dining. Experience unrivaled architectural beauty, or simply unwind and focus on your wellbeing.
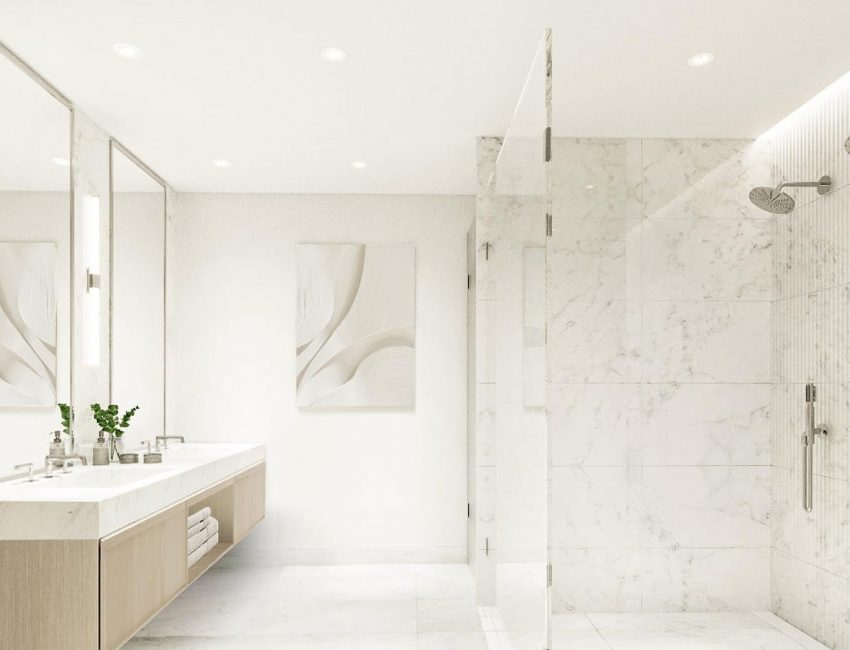

- Starts at$1.5M
- Units57
- Stories8
Now under construction and developed by Continuum Company, La Baia North Bay Harbor Islands is a brand-new luxury waterfront condominium with resort-style amenities and private boat slips in Miami’s exclusive Bay Harbor Islands.
La Baia North Bay Harbor Islands features expansive 2- to 4-bedroom residences with dramatic waterfront and Miami skyline views. Residents will enjoy access to over 20,000 square feet of amenities, five-star services, and yacht club access.
Every La Baia North residence features warm natural materials, thoughtfully appointed kitchens and baths, with floor-to-ceiling windows opening onto private outdoor terraces.
Gracious 2, 3 & 4-bedroom layouts ranging from 1,400 to 2,100 square feet, with expansive private terraces and luxurious features throughout.
High-Performance Kitchens designed for culinary excellence and convenient entertaining.
La Baia North’s primary and secondary bathrooms elevate your daily routines, from morning rituals to evening unwinding.
Perched exclusively on the 7th and 8th floors, our waterfront-facing Penthouse Residences can either feature a 4 bedroom and 4.5 bathroom layout or 3 bedrooms with den and 4.5 bathrooms.
A 10,000 square foot Rooftop Amenity Deck features multiple pools, lounge and play areas, and verdant landscaping.
- 10,000 square foot Rooftop Amenity Deck with dedicated Kids’ Area and Adults’ Area
- Relaxing Pool with sun-shelf and immersed, shallow sun-loungers
- Expansive Poolside Sundeck with chaise loungers and shaded daybed nooks
- Tropical rooftop heated Adult Soaking Spa overlooking the bay and ocean
- Lounge areas with overhanging pergolas
- Outdoor rooftop Summer Kitchen and dining area
- Rooftop Sunset Lounge
Whether your primary residence or a hub for multiple generations, La Baia North feels like home – for everyone.
- Rooftop Kids’ Splash Pad, Nest Swings & Play Tents
- Dedicated Kids’ Play Lawn
- Kids’ Rooftop Grill Station
- Pet-friendly building conveniently located two blocks from the dog park
- Private business offices with exquisite furnishings
No other Bay Harbor Islands residence can match La Baia North’s waterfront amenities.
- Private boat slips exclusively for residents
- Yacht Club membership
- Dock-side pick-up and drop-off area
- Direct ocean access for boating and water activities via Haulover Inlet
- Water sports launch dock with kayaks, inflatables and paddleboards
- Sunrise Terrace with dock-side lounge seating overlooking Biscayne Bay
- Lush, landscaped dock-side lawns with waterfront bench seating
A holistic approach to health and wellness, with physical and mental fitness equally balanced.
- State-of-the-art Fitness Center with the latest cardio and weight training equipment
- Private seating nooks and hanging swing nests for secluded relaxation
- Over 8,500 square feet of lush tropical landscaping and open green spaces throughout
- Covered bicycle storage racks with direct outdoor pathway access
Enjoy a lifestyle of convenience and privacy, with courteous and responsive staff.
- 24/7 Front Desk Reception & Full-Service Valet
- Full-Time, On-Site Property Manager
- Four high-speed elevators with two dedicated elevator lobbies
- Dedicated Mailroom with separate room for packages
- Electric vehicle charging stations for both residents and guests
- Private business offices with exquisite furnishings
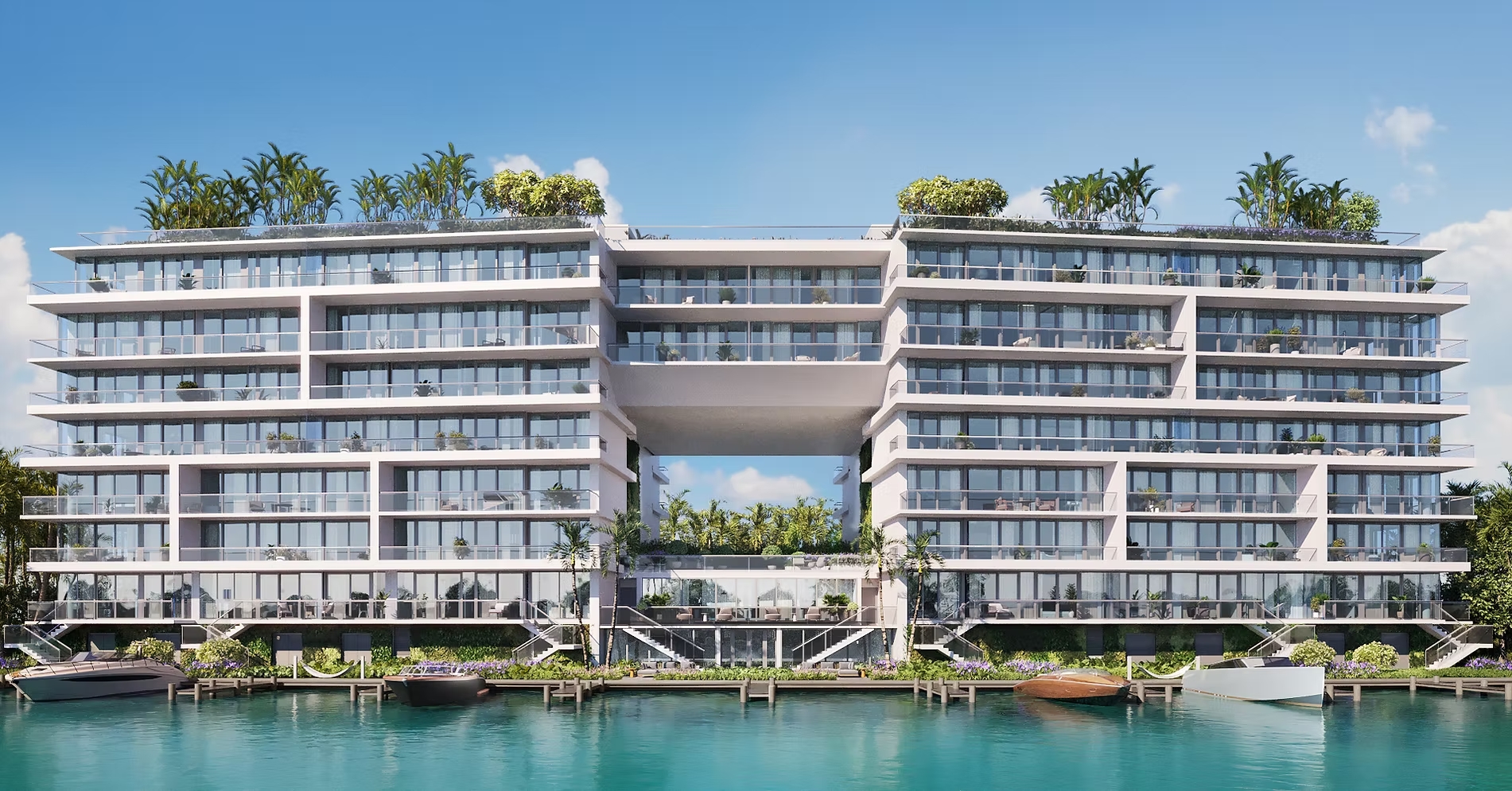

- Starts at$1.3M
- Units68
- Stories8
La Baia South is an intimate 8-story waterfront building. The Revuelta Architecture team created a sleek and contemporary style. It offers luxury amenities and great waterfront views. The 68 residences are available in one to four bedroom configurations; all of them allow plenty of natural light and frame breathtaking views into every room. Additionally, La Baia South features an ideal location that is connected to shopping, dining, and entertainment options, golf courses, yachting and boating, nearby airports, and more.
Building Features
- 24/7 Front desk reception/concierge
- 30,000 square feet of resort-style amenities
- 6,000 sf deck with panoramic views
- Expansive rooftop pool with sundeck
- Spa
- Third Level Breezeway outdoor lounge with pergolas, climbing vine walls and fragrant trees for organic aromatherapy
- Reflection lawn for yoga, stretching and meditation on the Third Level
- Residents’ Club Room
- State-of-the-art fitness center
- Pet-friendly building with dedicated dog grooming station
- Covered bicycle storage with direct outdoor pathway access
- Private hanging lounge hammocks and seating coves on the Bayfront Lobby Level
- Private marina with boat slips exclusively for residents
- Water sports launch dock with kayaks, inflatables and paddleboards provided to residents
- Separate residents’ aquatic sports storage room for personally-owned equipment
- Kids’ play lawn with swing set on rooftop Club Level
- Teens’ Gaming Center with PlayStation consoles and seating
- Study pods designed for homework and tutoring on Club Level
Residence Features
- 9’ ceilings with 10’ ceilings in Penthouses
- Clear glass railings on terraces for unobstructed views of Biscayne Bay, the Atlantic Ocean, Bal Harbour, Miami Beach and downtown Miami
- Wide-plank, imported European wood flooring
- Floor-to-ceiling, impact-resistant sliding glass doors and windows
- Well-appointed fixtures and finishes curated by New York-based Durukan Design
- Entryway closets
- Energy-efficient, full-size washer and dryer sets
- Generously sized double-closet space, including walk-in closets in primary bedrooms
- Custom imported Italian cabinetry by Snaidero®
- Miele® appliance package, including: electric cooktop, wall oven, dishwasher, refrigerator and microwave
- Top-of-the-line Hansgrohe® fixtures
- Quartz stone countertops
- Kitchen pantry
- Natural marble stone flooring in bathrooms
- Vanity with double sinks
- Glass-enclosed shower featuring dual rainfall shower heads
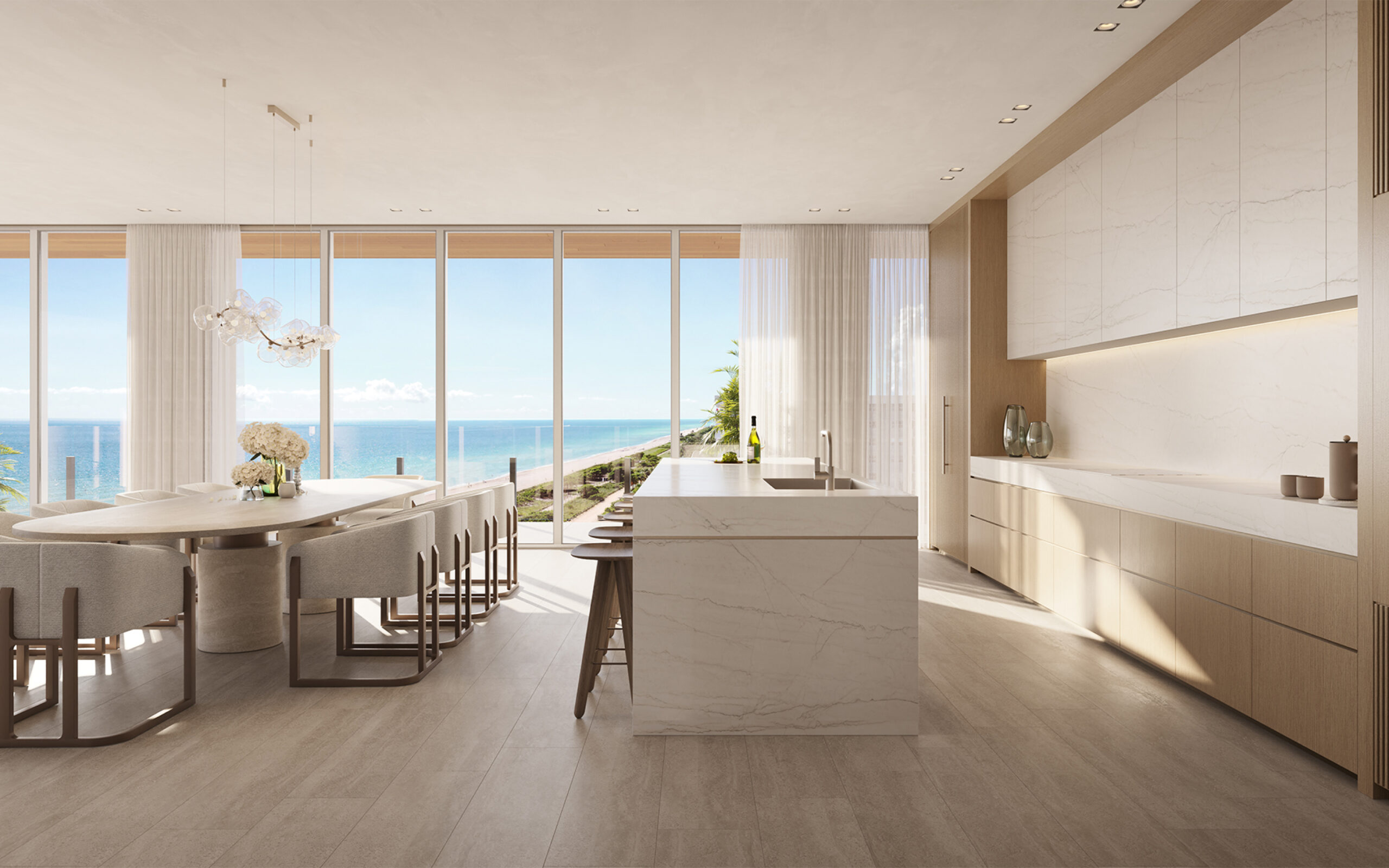

- Starts at$5M
- Units25
- Stories12
A rare collection of oceanfront residences amid the quiet and alluring sands of Surfside, Ocean House rises above the water, reflecting the brilliant light. Nestled between Miami Beach, Bal Harbour, and the Atlantic Ocean, this exclusive enclave starts with an essential location: one of the most desirable luxury residential waterfronts in Miami, with nearby access to every service and cultural amenity. The unsurpassed architecture by Bernardo Fort-Brescia offers views to the east, south, and west, taking in the sparkling ocean and Miami’s sculpted skyline. Each private residence is a uniquely customized home designed to evoke a restorative calm that extends throughout the entire property. Exquisite amenities are integrated into the lush tropical landscape, with reflecting ponds, floating cabanas, intimate lounges, and a spa and wellness center to enhance daily life with an uplifting sense of total well-being.
Behind the transparent façade, a limited collection of homes features elegant contemporary interiors by internationally renowned designer Carla Guilhem. She combines her expertise in luxury yachts and exclusive residences to create unparalleled bespoke design with impeccably crafted details. Through the use of just a few perfect organic materials, such as wood and natural stone, the residences feel idyllic and minimalist, never stark or austere. Indoor spaces transition effortlessly into the outdoors, underscoring the tropical nature of this serene oasis. Ocean House is the soul of discretion. Each home is accessed through private keyed elevators and vestibules, imparting a sense of arrival even before stepping through the grand front door. Once inside, the entryway is flooded with southern and eastern light, the sea and sand visible through the glass balcony.
The culture of sublime service at Ocean House continues with amenities exclusive to residents, including the intimate Club Room, a summer kitchen, and an experiential spa for which residents can book or bring their own custom treatments. Beyond lie twin reflecting ponds with private floating cabanas that serve as a liminal space between the building and the ocean. On the second level, beautifully landscaped outdoor space surrounds a vitality pool and a state-of-the-art fitness studio with a private training room. On the roof, the private pool is open to every side, with sunlight from dawn to dusk, in every season. A deck with panoramic views and an event space with cocktail lounge are ideal for residents to host private gatherings.
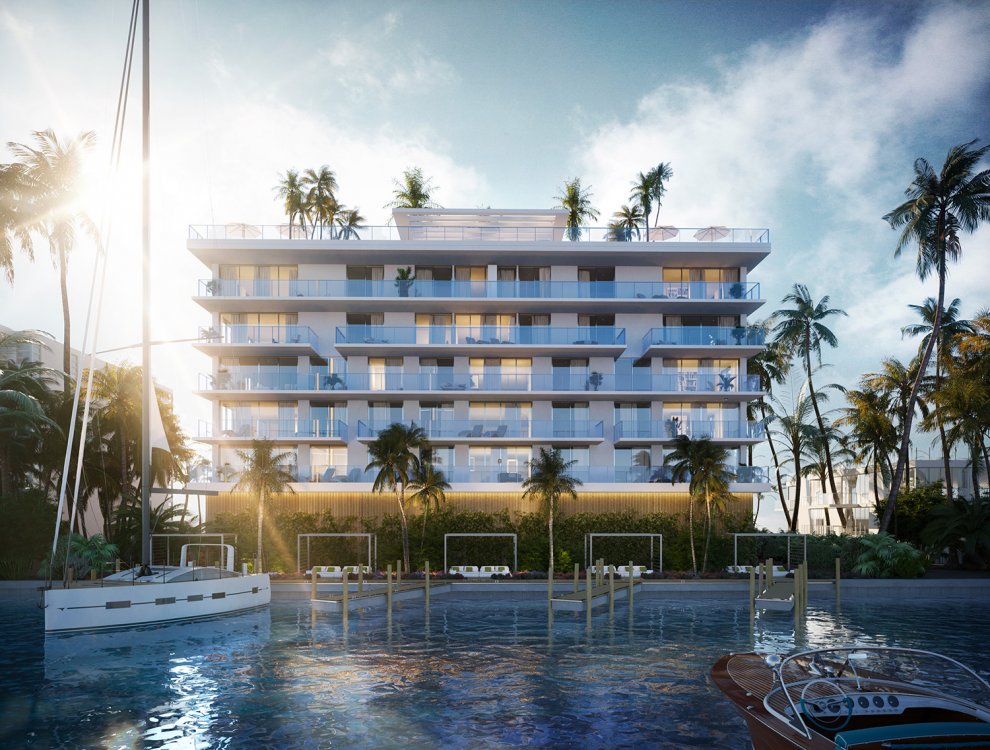

- Starts at$1.9M
- Units27
- Stories7
An Exquisite Collection of 27 Waterfront Limited Edition Luxury Residences
In Collaboration with Artefacto,
The Purveyors of Sophisticated
South Florida Living.
This elegant boutique residential building embodies the ultimate Miami lifestyle, enticing views and expansive Floor Plans. Just steps away from Miami’s pristine beaches and the world-renowned Bal Harbour Shops, ORIGIN is the ultimate in urban island living while being just steps away from every comfort of city life.
Artefacto decodes a lifestyle that is highly regarded amongst the biggest names in architecture and décor creating the epitome of warm, contemporary living.
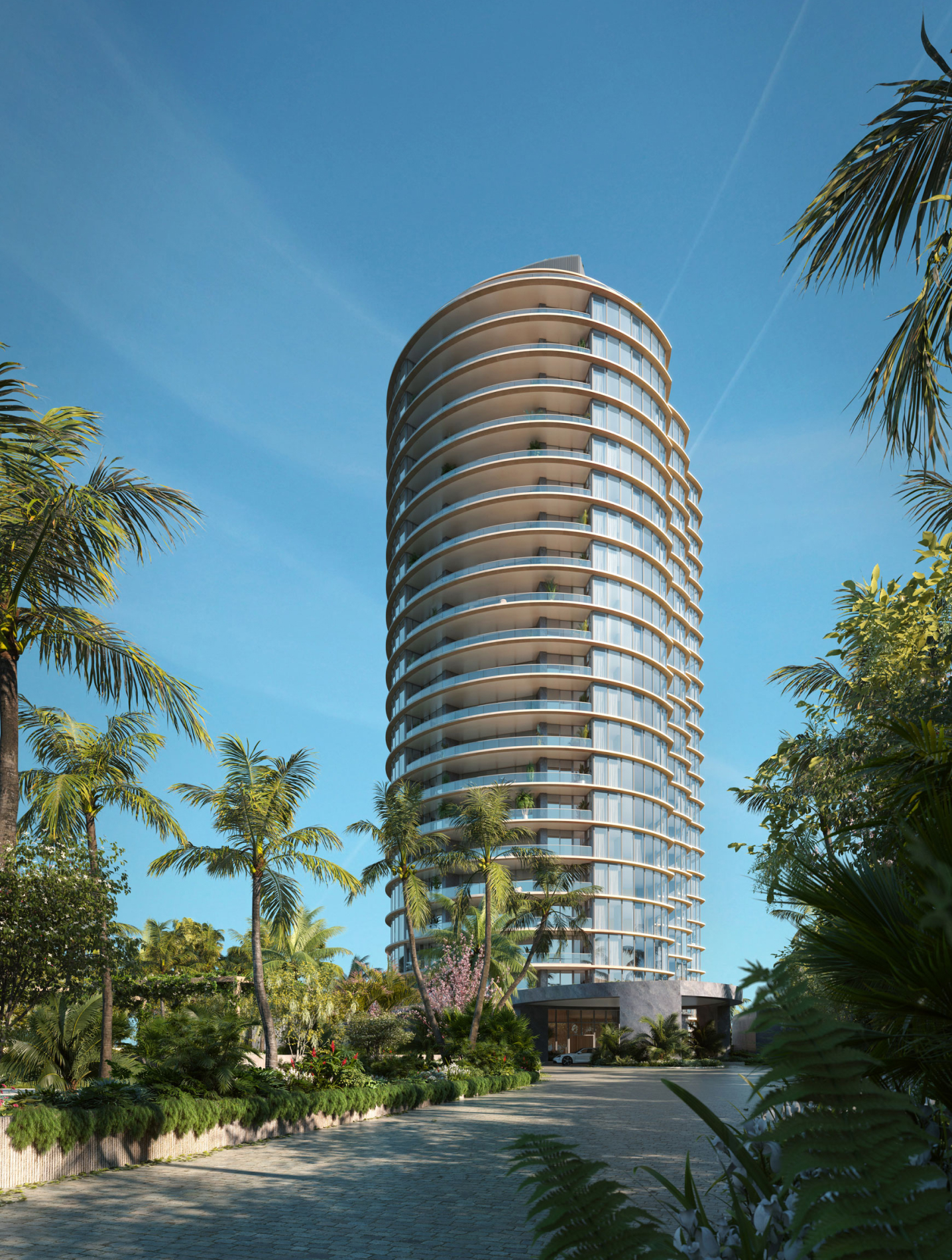

- Starts at$8M
- Units61
- Stories25
A Once-in-a-Lifetime Beachfront Paradise
Perfectly poised on the most beautiful stretch of beach in the country, Rivage Bal Harbour rises from the lush tropical landscape, a beacon of modern living. This very limited collection of light-filled homes in the sky offers a luxurious life immersed in nature, mere steps from the ocean on the last beachfront property to be developed in Bal Harbour.
Rivage Bal Harbour presents a rare and coveted opportunity in an unparalleled location. With unobstructed views of the Atlantic Ocean, Biscayne Bay and the Miami skyline, it is truly paradise on earth.
A View From Above
No more than three residences per floor – all with water views – creates a feeling of independent single-family homes floating in the clouds. Their grand scale accommodates generous balconies, large windows and private elevators for the ultimate beachfront residences. It’s the essence of refined living: open, airy and expansive.
Where Sand Meets Sky
With their signature clean modernism as a point of departure, the architects of SOM let the site – on an exclusive, pristine beach – influence the evolution. A pure geometry of straight lines yields to
the organic contours of the local landscape. The resulting tropical modernism incorporates rounded forms that echo the natural surroundings and maximize the stunning panoramic views.
Lightness of Being
Rivage Bal Harbour makes resort living possible every day: a private beach with a limited number of expansive residences enhanced by all the amenities and services of the world’s finest hotels. It’s like being on a never-ending vacation – because you’re already home.
Property Overview
- 200 linear feet of pristine private shoreline / 2.67 acres / 25 stories
- 56 homes designed by world-renowned architecture firm SOM, with interiors by Rottet Studio, and with sweeping views of the Atlantic Ocean, Biscayne Bay and the Miami skyline
- Three- to six-bedroom residences, ranging from approximately 3,300 to 12,600 SF
- A lavish amenity program, offering the best of Bal Harbour beachfront living
- Elegant two-story lobby, with full-time concierge offering comprehensive, customized services
- Curated art programs rotating in the lobby gallery and throughout the common spaces
- Two-car private garage and storage area for every residence
Residences Overview
- Direct private-elevator entry to each residence
- 10-foot ceilings and floor-to-ceiling windows
- Terraces up to 12 feet deep offer direct views of the Atlantic Ocean and Biscayne Bay
- Spacious living, dining and entertaining area
- Custom kitchens with Sub-Zero and Wolf appliance suite (including gas cooktop and full-height wine cellar), Dornbracht fixtures, wood and marble finishes
- Custom bathroom and closet suites designed by Rottet Studio feature marble, white oak and Dornbracht fixtures
- Primary bathroom with travertine flooring and walls, marble slab countertop, lacquered vanity, stone-clad bathtub, custom mirrors and light fixtures
- Fully finished wardrobe in every bedroom, with oak millwork and leather-lined drawers
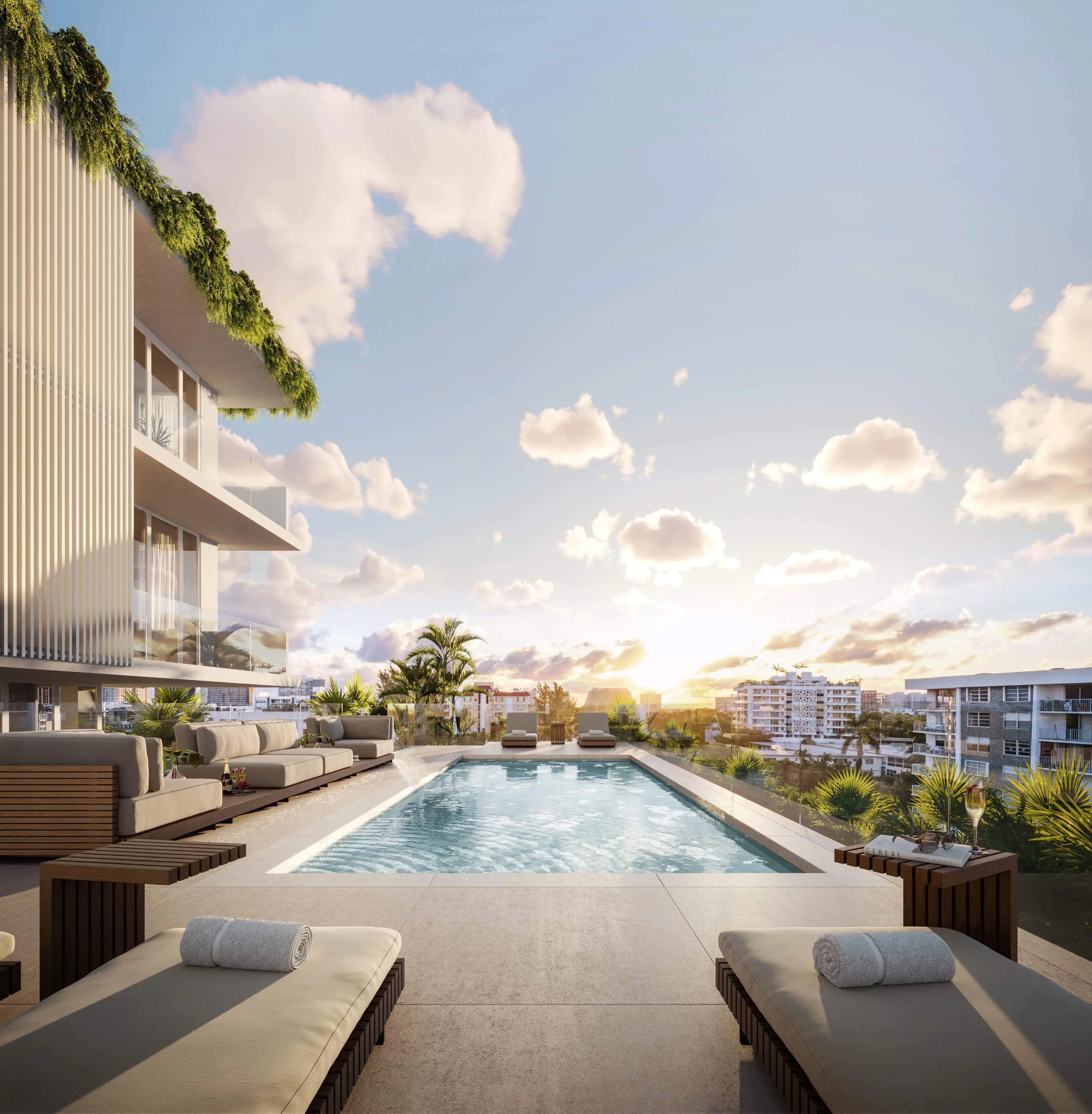

- Starts at$1.5M
- Units9
- Stories7
- 9 Expansive Luxury Residences
- 18 Covered Parking Spots
- Private Courtyard Lobby & Entrance
- Boutique Fitness Center
- Tranquility Pool & Cold Plunge
- Private Storage / Owner's Closet
- Doorman & Onsite Management
- Flexible Rental Terms
- ~$1.05 HOAs
- 9 Unique Floor Plans
- 2, 3 & 4 Bedrooms
- 2 Parking Spaces per Residence
- 1-2 Units Per Floor
- Stainless Steel Bosch Appliances
- Fully Finished
- 1 PH Villa Private Rooftop Pool
- Private Terraces
- Wood & Spanish Travertine Finishes
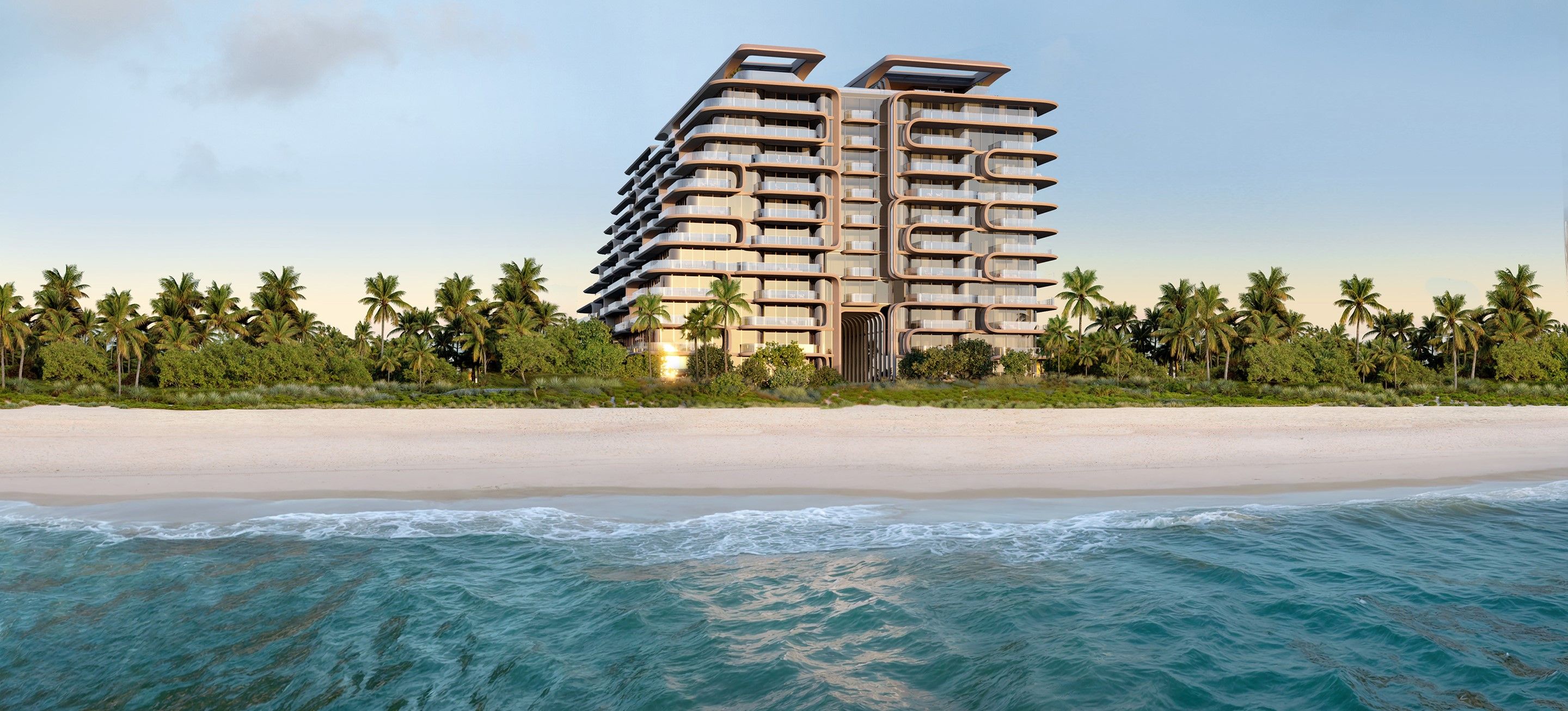

- Starts at$15M
- Units37
- Stories12
The Delmore in partnership with Zaha Hadid Architects and Miami DAMAC Properties — an exemplar of oceanfront luxury, dubbed ‘Mansions in the Sky.’ This collaboration underscores our commitment to blending visionary design with unparalleled living experiences, setting new benchmarks in architectural innovation; a landmark of opulence rising from the Miami coast.
The Delmore offers an unparalleled oceanfront collection of 37 expansive mansions, located in the prestigious Billionaire’s Triangle of Surfside, Bal Harbour and Indian Creek Village. This 12-story boutique residence, designed by Pritzker Prize-winning Zaha Hadid Architects combines serene coastal living with access to Miami’s vibrant cultural scene. Embrace the art of elevated living, with remarkable amenities and bespoke services that set a new standard of luxury.
PROVEN PEDIGREE
DAMAC International, Zaha Hadid Architects, and HBA represent a powerhouse of industry authorities known for setting new standards in design, architecture, and high-end lifestyles. They are globally revered for their craftsmanship, innovation, and exquisite attention to detail.
WORLD–CLASS AMENITIES
The grandeur of old-world charm, service, and sophistication meets contemporary resort-style living at The Delmore. Through a spectacular array of more than 55,000 square feet of designer amenities, high-touch offerings will be all-encompassing, placing added emphasis on time, tranquility, and well-being.
Local Realty Service Provided By: Hyperlocal Advisor. Information deemed reliable but not guaranteed. Information is provided, in part, by Greater Miami MLS & Beaches MLS. This information being provided is for consumer's personal, non-commercial use and may not be used for any other purpose other than to identify prospective properties consumers may be interested in purchasing.