33912 Zip Code Real Estate For Sale
Lee County | Updated
Results 29 of 97
Recommended

$825,000
- 3 Beds
- 21/2 Baths
- 2,748 SqFt
- $300/SqFt
House for sale in Olde Hickory Golf & Country Club14410 Hickory Fairway Ct, Fort Myers, FL 33912
Wow rare lakefront home on cel-de-sac overlooking hole #1 at olde hickory. Located on estate lot. Offering 2748 sq ft of updated home complete with 3 bedrooms + office, living room, bright family room & new central kitchen with massive island surrounded by a modern open split floor plan. Soft close cabinets with oversized drawers plus large updated pantry and quartzite countertops. Guests can eat at or belly up to a full length cherry bar while taking in the calming lake views. Enjoy unobstructed sunsets with south west exposure while you relax or entertain in the oversized travertine lanai. The updated salt water pool and spa are conveniently accessed, through large sliding doors, from almost every room. The back yard area is truly fabulous. Plenty of outdoor space for seating, cooking, swimming, dining and more. Fishing from the back yard is spectacular. Oversized screen enclosure with uv superscreen and full view screened panels perfect for viewing the amazing bird life from extensive natural habitats at the lake and throughout olde hickory. Ownership includes club membership with golf, tennis, pickle ball, gym, pool & dinning in the amazing new clubhouse. Seller is a real estate licensee in new york.

$417,000 $6K
- 3 Beds
- 2 Baths
- 1,385 SqFt
- $301/SqFt
House for sale in Colony Pointe7810 Cameron Cir, Fort Myers, FL 33912
Where do we begin to describe this beautifully maintained home in colony pointe? Perhaps with the abundance of natural light or the 2021 tile roof! Then again, it could be the large backyard, impact windows, or the stunning primary suite. Welcome to 7810 cameron circle, where modern comfort meets timeless elegance. Step inside this charming 3 bedroom, 2 bathroom home, with nearly 1400 square feet under air, and low maintenance flooring. Nestled on a beautifully landscaped lot, this home invites you in with its welcoming curb appeal, complete with a stamped concrete driveway, entry and meticulously maintained exterior. You'll truly appreciate the spacious open floor plan bathed in natural light, highlighting the tasteful finishes and contemporary design. The heart of the home is the expansive open living room with vaulted ceilings, perfect for relaxing evenings with family or entertaining guests. Adjacent is the gourmet kitchen, a chef's delight, with ample counter space, stainless steel appliances, tile backsplash, white raised panel cabinetry, breakfast nook, and a convenient breakfast bar. The primary suite features a generous walk-in closet and a luxurious bathroom complete with an updated vanity and walk-in shower. Two additional well-appointed bedrooms provide comfort and flexibility for family, guests, or a home office. The second bathroom is thoughtfully designed with modern fixtures and plenty of storage, plus transom window for additional lighting. Step outside to the private backyard oasis, ideal for outdoor living and entertaining. The florida room provides extra space for you to enjoy the serene atmosphere in the comfort of the a/c, perfect for morning coffee or evening gatherings. The spacious backyard offers plenty of room for gardening, play, or simply unwinding. Located in colony pointe, this home offers access to top-rated schools, parks, and community amenities. With easy access to a myriad of dining and shopping options, easy access to i-75, you’ll enjoy the perfect balance of both quiet living and convenience. Don't miss this exceptional opportunity to own a piece of paradise in colony pointe. Schedule your showing today and experience the perfect blend of luxury and comfort in this remarkable home. At this price, it's time to move!

$269,000
- 2 Beds
- 2 Baths
- 893 SqFt
- $301/SqFt
Condo for sale in Timberline Village13110 White Marsh Ln #100, Fort Myers, FL 33912
Rare oversized updated turnkey first floor end unit with beautiful water and golf course views. This pristine luxury 2 bedroom 2 bath first floor unit is designer furnished and located in the charming cross creek golf & country club community. This is a must see condo, featuring a completely brand new kitchen, all new kitchen cabinets, new quartz countertops, and new stainless steel appliances. All new updated bathrooms, new elegant fixtures, new flooring, new painting, and electric impact shutters. This community includes bundled golf on the arthur hills designed 18-hole executive golf course. Other featured amenities include a community pool and spa, clubhouse, restaurants, tennis courts, pickleball, and many social activities and events. Only minutes to rsw airport, i-75, and spring training for the boston red sox and minnesota twins, and close to beautiful beaches that southwest florida has to offer. Start living your dream lifestyle today!
We can help
Sell Faster
For Top Dollar
With The Best Terms

$539,900
- 2 Beds
- 2 Baths
- 1,791 SqFt
- $301/SqFt
Villa for sale in Westfield8489 Brittania Dr, Fort Myers, FL 33912
Gorgeous completely remodeled home boasting almost 1800 sq ft and located only steps to the clubhouse and pool!! This stunning property comes with a new roof in 2017 & completely remodeled kitchen in 2020 w/ walls removed, ss appliances, new custom cabinetry and a 10 ft island that offers an open concept & is great for family gatherings and entertaining. Guest & master bath completely remodeled too with new cabintry, counters, showers and more!! Easy to maintain laminate flooring that adds a soft touch and nicely painted in neutral tones and accented with crown molding and plantation shutters!! This is a social membership property without the fees of golf, however plenty of public courses to play close by. The legends is a private country club offering a wide array of amenities such as tennis, bocce, pickleball, exercise facility with tons of classes to choose from, multiple dining options including fine dining, sports pub and a gorgeous outdoor sunset grill aside a stunning lagoon style pool w/ a waterfall!! Located close to shopping, dining, entertainment, l75 interstate and an international airport for easy travels. Resort style living to it's finest, waiting for you to call it home!!

$355,000 $10K
- 2 Beds
- 2 Baths
- 1,176 SqFt
- $302/SqFt
Condo for sale in Wellington14501 Farrington Way #204, Fort Myers, FL 33912
Perhaps the nicest, most updated garden home we have ever seen in legends golf & country club and now being sold turn key furnished. New roof, new lvp flooring throughout the home including the lanai which has been glassed in and airconditioned for additional living area, big base board, crown molding, new cabinets, granite tops, tile back splash, newer high end samsung appliances, new lighting, fans, all new hurricane rated windows, air conditioning 2021, newwater heater and washer / dryer4 hanging televisions, the garage has a beautiful epoxy floor and built in work bench and so much more. All of this has been done with a tasteful decorators touches. The property offers a fantastic lake and golf course view with eastern sun exposure and comes with a full golf membership, 3 restaurants, an award winning resort style pool with waterfall and spa, pickle ball, tennis, fitness center with free classes and much more . Golf members at legends pay no cart fees and no greens fees. Legends has no c.D.D. And no city taxes.
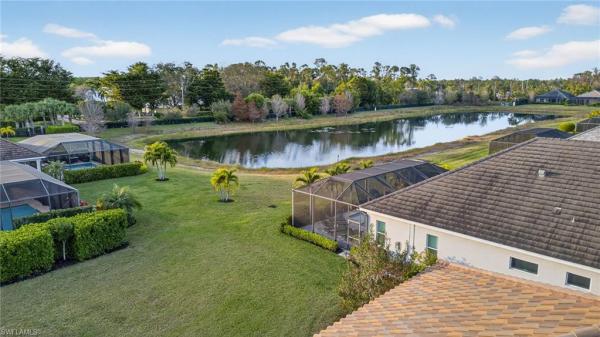
$565,000
- 2 Beds
- 2 Baths
- 1,870 SqFt
- $302/SqFt
House for sale in Daniels Place13593 Starwood Ln, Fort Myers, FL 33912
No cdd, county taxes only, low hoa fees—and an unbeatable location. This refreshed 2-bedroom + den, 2-bath single-family home in the highly desirable daniels place community puts you minutes from i-75, shopping, dining, white-sand beaches, and rsw international airport.
Built in 2018, the open-concept layout features 17x17 tile flooring, crown molding, and abundant natural light. The kitchen delivers with quartz countertops, tile backsplash, custom cabinetry, a gas range, stainless steel appliances plus a new dishwasher and garbage disposal, making it as functional as it is stylish. New washer and dryer round out the upgrades.
Step outside to the screened lanai overlooking a landscaped backyard with plenty of room to build your dream pool and outdoor kitchen—perfect for relaxing, entertaining, or both. Modern comfort, smart upgrades, and prime southwest florida convenience all wrapped into one seriously solid opportunity.

$620,000
- 3 Beds
- 2 Baths
- 2,046 SqFt
- $303/SqFt
House for sale in Eagle Ridge14906 American Eagle Ct, Fort Myers, FL 33912
Welcome to the beautiful eagle ridge golf course community, where golfing memberships are optional. No flood insurance required! This pristine and spacious home sits on a quiet cul-de-sac street offering close to 1/2 an acre lot with privacy all around and an enormous backyard that backs to the golf course. The spaciousness of this home and the screened-in pool area are perfect for entertaining!! This meticulously maintained home offers the desirable split bedroom floorplan with 3 bedrooms/2 bathrooms, lots of living space, including a large master bedroom and a spacious fully renovated master bath. All of the major upgrades have been taken care of: new roof 2019; all new hurricane impact windows, hurricane impact sliding glass doors, hurricane impact double front entry doors, and hurricane garage door, including the garage door opener in 2022!!; new top of the line trane air conditioner in 2023; new breaker panel and outside electric service replaced in 2022; newly renovated gorgeous master bathroom includes 2 separate vanities with beautiful quartz counter tops, a soaking tub and separate shower, and new tile floors; newly updated guest bathroom with new vanity and quartz counter top; new refrigerator, wine refrigerator, electric range, and microwave in 2022; all new lighting and ceiling fans; new hot water tank in 2022; popcorn ceilings were removed from all rooms, including the garage, and professionally painted in 2022; new carpet in both guests bedrooms; new pool pump, new pool skimmer, light conduit and return were replaced in 2022; all pool cage screws were replaced, new screens on pool cage, and super gutter in 2022; new irrigation control unit and sprinkler heads; new tile in the front entry; all new landscaping and landscape lighting!!! Very low yearly hoa fees covers fiber optic internet service!! No costly cdd like some communities! **furniture is negotiable.**

$575,000 $10K
- 3 Beds
- 2 Baths
- 1,889 SqFt
- $304/SqFt
House for sale in Eagle Ridge14551 Majestic Eagle Ct, Fort Myers, FL 33912
Sunday open house cancelled! Beautiful pool home nestled in the highly desired eagle ridge community with an 18 hole public golf course with optional memberships. Brand new flooring, fresh coat of paint throughout interior and brand new bathroom vanities! The largest lot currently available in the community at approximately .55 acres! This wonderfully located pool home on a low-traffic, cul-de-sac street features a newer roof (2021), hurricane impact windows and doors, newer a/c system & duct work (2021). All of the big-ticket items are newer! The gorgeous and updated kitchen features stainless steel appliances, real wood cabinetry with pull-outs, beautiful granite countertops and matching backsplash, and under-cabinet lighting. The cozy living room has an updated fireplace and large sliders leading to the pool. Enjoy a beautiful golf course view and mature trees from your completely refinished & updated, pavered patio and pool oasis. Master bath features a brand new vanity with dual sinks, a separate shower and tub and two walk in closets. Also wired for a whole house generator! No hurricane damage, no flood zone = no flood insurance required! #1 location in lee county, close to everything ft. Myers has to offer including, i-75, jet blue park, hammond stadium, pay-as you-play golf, hospitals, beaches, restaurants, bell tower shops, gulf coast town center, coconut point and miramar outlets! Super low hoa fee of only $255 annually. Call and schedule your private showing today!

$749,900
- 3 Beds
- 2 Baths
- 2,461 SqFt
- $305/SqFt
House for sale in Fiddlesticks Country Club15661 Queensferry Dr, Fort Myers, FL 33912
The home you have been waiting for has become available!! This quaint 3/2 with newer roof and a/c provides all the amenities one would require enjoying the fiddlesticks cc lifestyle. Situated on a large eastern facing lot to capture the morning sun, the outdoor living space provides a sanctuary that one will cherish daily. The patio, with multiple sitting areas and a beautiful outdoor grill/bar area are perfect for entertaining. Inside travertine flooring, soft earth tone paint colors and an open and inviting floorplan all provide for an incredibly satisfying experience. Mandatory equity membership fee of $115, 000 due at closing. Additional monthly fees apply.

$449,900 $21K
- 3 Beds
- 2 Baths
- 1,475 SqFt
- $305/SqFt
House for sale in Danforth Lakes8884 Fawn Ridge Dr, Fort Myers, FL 33912
Welcome home to this stylishly updated retreat in the desirable danforth lakes neighborhood! As you step through the front door, you'll immediately appreciate the meticulous care that has gone into this home. The entire residence features elegant porcelain wood plank tile and upgraded baseboards. The bright, open kitchen showcases quartz countertops, lg stainless steel appliances, new light fixture, and a spacious single-bowl sink overlooking the living area and the serene backyard preserve view. Crown molding throughout the living areas adds a touch of sophistication and charm. Outdoor living is equally impressive with ample covered space perfect for entertaining or relaxing. The electric heated pool, designed for year-round enjoyment, and the privacy provided by the preserve, make this home an ideal sanctuary. The spacious primary suite includes a luxurious en suite bath with dual sinks, a walk-in shower, and a generously sized walk-in closet. Every detail has been attended to, with updated light fixtures, fans, and faucets throughout the home. Enjoy peace of mind knowing that major updates have been taken care of: a new roof (2022), ac (2021), pool pump and heater (2023), water heater (2019), and garage door (2023), as well as kitchen appliances and washer/dryer (2021). This home offers modern comfort and style, ready for you to move in and enjoy! Danforth lakes is known as the "hidden gem" of ft. Myers, offering a community pool, fitness center, playground, tennis court, and various social activities such as food truck nights, holiday light parades, and game nights. Conveniently located near rsw airport, shopping centers, dining options and both baseball stadiums. Low hoa fees! No city taxes! No cdd! No flood zone! Check out the 3d tour & call today to make this beautiful house your home!

$524,900
- 3 Beds
- 2 Baths
- 1,720 SqFt
- $305/SqFt
House for sale in Eagle Ridge7160 Twin Eagle Ln, Fort Myers, FL 33912
Discover an exceptional gem in eagle ridge—a meticulously upgraded home that stands out for its pristine condition and unbeatable value. This stunning 3-bedroom residence boasts a thoughtful split floor plan, complemented by vaulted ceilings that enhance its open and airy feel.
At the heart of this home is a kitchen designed to impress. Elegance combined with functionality featuring exquisite cabinetry paired with high-end exotic granite countertops and backsplash. Each bedroom includes a walk-in closet, ensuring ample storage space.
The home is designed for seamless indoor-outdoor living with multiple sets of doors leading to a spacious lanai. The generously-sized laundry room is equipped with a utility sink and additional storage, adding to the home's convenience. Perfect for hosting gatherings, the property includes a formal dining area, a casual breakfast bar, two inviting living rooms, and a sprawling outdoor space.
The outdoor area is truly a retreat of its own. The expansive lanai overlooks a strikingly-shaped pool with a rock waterfall, creating a serene oasis. A conveniently located pool bath adds to the functionality, while the fenced-in backyard provides a large patio area perfect for play or relaxation. Enjoy cozy evenings around the built-in outdoor fireplace with friends and family.
Every detail has been carefully considered, with thoughtful additions including extra outdoor outlets, water spigots, wired for generator, and an a/c duct into the garage. A comprehensive list of updates is available among the photos, showcasing the seller’s dedication to maintaining this home.
Situated in the coveted eagle ridge community, this home offers prime access to the public golf course and is conveniently located in fort myers. Enjoy nearby shopping, dining, medical facilities, spring training fields for the mn twins and boston red sox, rsw international airport, and pristine beaches—all just a short drive away. This home is a must-see and promises to impress at every turn! In addition, a one-year home tec silver package home warranty is being provided to buyer at closing.

$599,900 $10K
- 2 Beds
- 2 Baths
- 1,953 SqFt
- $307/SqFt
House for sale in Devington14275 Devington Way, Fort Myers, FL 33912
Huge price reduction!!!!!Charming golf course home right off the 2nd green. Your dream retreat awaits! Welcome to the perfect legends country club home, where elegance meets relaxation! Nestled on the perfect, quiet street, this devon model 2-bedroom + den home offers the perfect blend of luxury and comfort for golf enthusiasts and those seeking a serene escape. Step inside to find a light-filled, open-concept living space with breathtaking views of the lush greens, ideal for entertaining or simply unwinding. The den provides a versatile space—perfect for a home office, guest room, or cozy reading nook.
Your private outdoor oasis awaits with a sparkling in-ground pool, where you can cool off after a round of golf or host summer gatherings. Additional features include: spacious owner suite with walk-in closet and en-suite bath, gourmet kitchen with modern appliances and bright white countertops, covered lanai overlooking the green and pool area, two car attached garage with plenty of storage.
Whether you’re an avid golfer or simply looking for peaceful living with resort-style amenities, this charming home offers the best of both worlds. Don’t miss this rare opportunity to live on the golf course and enjoy your own slice of paradise!
Schedule your private tour today!

$599,900
- 2 Beds
- 2 Baths
- 1,950 SqFt
- $308/SqFt
House for sale in Devington8286 Shorecrest Dr, Fort Myers, FL 33912
Beautiful, spacious golf membership home with panoramic views of the 3rd hole and par 3!! Enjoy relaxing water views adding to the ambience of this tropical paradise w/ plenty of room to customize your own pool or just enjoy an expansive plush lawn. Nicely painted in neutral tones and accented with crown molding, custom cornices and hunter douglas window treatments. Updated large capacity washer & dryer and extra storage cabinets above along with updated ss appliances, bosch silence plus dishwasher, epoxied garage floor and a 2024 ac w/ a transferable warranty!! Large den/office with lots of natural light & premium built cherry cabinetry. Your sure to have peace of mind with accordion & electric rolldown storm shutters and the whole exterior recently painted. Nicely located on a peaceful cul de sac street with the newest houses in the legends. The legends is a prestigious private country club w/ a 30, 000+ sq ft clubhouse offering fine dining, a casual sports pub & a stunning outdoor sunset grill aside a lagoon style pool with a waterfall!!!! Tons of amenities to choose from such as tennis, championship golf, bocce ball, pickle ball & an exercise facility w/ plenty of classes to choose from. Low carrying costs w/ no cart/green fees & low taxes. Resort style living to it's finest offered furnished and waiting for you to call it home!!

$575,000 $25K
- 2 Beds
- 2 Baths
- 1,869 SqFt
- $308/SqFt
House for sale in Olde Hickory Golf & Country Club9411 Old Hickory Cir, Fort Myers, FL 33912
Welcome to your dream home in the prestigious olde hickory golf & country club! As a bundled golf community, the 18 hole golf club membership is included!! This stunning single family home boasts 2 bedrooms plus den, 2 bathrooms, and a 2 car garage, perfect for a luxurious retreat or second home. Home highlights!!....1 - every room has updated features from floor to ceiling, 2 - magnificent view of golf course and foliage with a large picture window size screened lanai, 3 - large freshwater in-ground pool, 4 - home office, 5 - finished garage with many storage features, 6 - new roof in 2018 and a new hvac system in 2023, 7 - the bundle golf membership allows you to enjoy all day. The kitchen features granite counters, stainless steel appliances, and tile flooring, making it a chef's paradise. The hurricane shutters provide peace of mind during storm season. The roman jetted tub in the master bathroom is perfect for unwinding after a long day, and the wood-like flooring adds a touch of elegance throughout the home. Olde hickory golf & country club is next door to fiddlesticks country club and close to shopping, dining, swfl airport and a short drive to the beach! Community highlights!!....Golf community is owner owned and available to all owners, 18 hole golf course and practice facilities, casual and fine dining, very active women's golf activities, 4 active pickleball courts and enthusiasts, secure gated community with full time 24 hour manned security and a wellness facility package including a fitness center, pickleball courts, tennis courts, swimming pool and hot tub. Don't miss your chance to own this beautiful property in a gated golf course community - schedule a showing today!
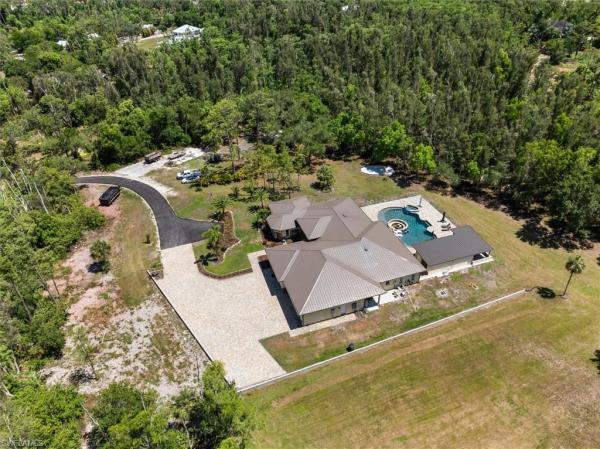
$1,590,000 $100K
- 3 Beds
- 31/2 Baths
- 5,146 SqFt
- $309/SqFt
House for sale in Briarcliff15860 Glendale Ln, Fort Myers, FL 33912
Experience both luxury and tranquility in this newly constructed 2020 pool home, situated on 4 acres within briarcliff's prestigious estate community in south fort myers. This property offers exceptional amenities and a peaceful environment for discerning buyers. Every detail was meticulously considered in the construction of this 5, 146 square foot estate. The open floor and centrally located kitchen make this home well suited for hosting gatherings. The kitchen will surely meet the standards of even the most discerning chefs. Some notable features include miele 36” refrigerator and freezer, 60” wolf gas oven range with 4 burners, gas gridle, gas grill with dual ovens, pot filler, 30” miele speed oven/microwave, miele coffee maker, miele tri-level dishwasher, 2 oversized islands & copper service sink. Enjoy the fun and sun poolside! This resort-style heated saltwater lagoon pool offers an array of features, including a 10-person hot tub, multiple sun pads with umbrella shade, a subsurface fire pit with barstools, led lighting system, outdoor kitchen, air-conditioned cabana, and a pool bath. The enormous master suite with ensuite bath is any women’s dream! The shower features his/her digitally controlled rain heads and temperature selection, soaker jacuzzi jet tub, dual vanities with bronze waterfall faucets & custom dress room with seated vanity and lighting. Enjoy a custom billiard room featuring a professional brunswick pool table and an old western-themed bar, plus an attached workout room and home office. Some extra notable features to mention should include: full house automation system which simplifies safety with exterior cameras and 24-hour video and audio recording. Standing seam kynar coated metal roof with powered attic vents, hurricane rated windows and doors, pocket sliders with zero corner, wood floors throughout, exotic level granite, 5x8 storage area, 14 ft diameter firepit with lighting & complete full house reverse osmosis treatment system.

$475,000
- 2 Beds
- 2 Baths
- 1,533 SqFt
- $310/SqFt
House for sale in Cross Creek Estates8191 Breton Cir, Fort Myers, FL 33912
Beautifulyy renovated interior with high-end, designer finishes! This alluring single-family home welcomes you with its newly pavered driveway (2023) and boasts 2+den, 2 baths, and a 2-car garage. The spacious living area features coretec wood laminate flooring, crown molding, and daylight led lighting throughout, creating a warm and inviting atmosphere for you and your family to enjoy. The gourmet kitchen is a chef's delight, featuring granite counters, stainless steel appliances, and a breakfast nook for casual dining. The open-concept layout allows for seamless entertaining, with a formal dining area and a cozy den that can be used as an office, bedroom, or additional living space. The primary suite is a true retreat, with walk-in closets and a luxurious en-suite bathroom with a tiled shower and dual vanity. The high-end, pet-safe carpet and plush underpad in the bedrooms provide a cozy retreat for relaxation. Step outside to your private oasis where there is room for a pool or enjoy your new solar-screened lanai. A complete re-roof and gutters (2023), trane a/c, energy-efficient water heater, and impact windows with roll-down shutters add to peace of mind. The aqua systems whole house purification system ensures that your water is clean and safe for you to enjoy. The newly installed irrigation system and a 150' well and pump (2023) will keep your lush landscaping looking its best year-round. The community pool is a short walk or bike ride offering a refreshing escape on hot summer days. You can enjoy many other amenities like tennis, pickleball, an exercise room, a dog park, and more. Or you can travel just minutes outside the community to a plethora of dining, shopping, and entertainment around daniel's parkway. If that's not enough for you, within a 30-minute drive you have the twins' and the red sox's spring training stadiums, rsw international airport, and the incredible beaches of swfl! Don't miss out on the opportunity to make this exquisite home yours! With all of the renovations, recent upgrades, low hoa fees, low taxes, and ample amenities this home qualifies as a "best vaule buy." schedule a showing today and experience the beauty and elegance of this exceptional property for yourself. Live the life you've always dreamed of, enjoying the luxury lifestyle that cross creek estates has to offer!
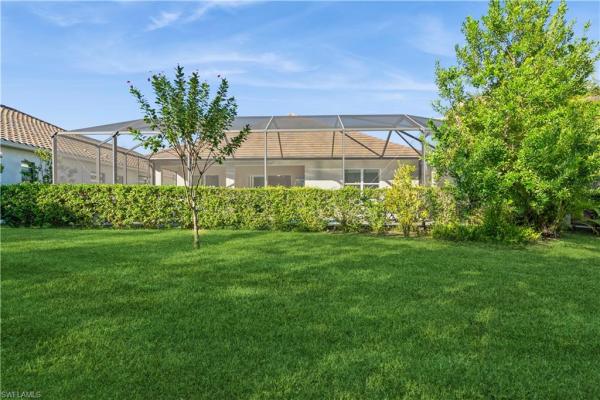
$589,900
- 3 Beds
- 2 Baths
- 1,903 SqFt
- $310/SqFt
House for sale in Daniels Place8309 Preserve Point Dr, Fort Myers, FL 33912
Welcome home! As you enter the foyer you'll immediately notice how stunning and spacious this beautiful pool home is. Offering 3 bedrooms and 2 baths, this home is designed for both comfort and style. The chef's eat-in kitchen features abundant cabinetry with under-cabinet, lighting, granite counters, a center island with sink, a breakfast bar, and decorative plant shelves. Stainless steel appliances include a gas range - perfect for the cooking enthusiast. The great room concept with a formal dining area creates an open, inviting feel. The spacious owner's suite offers plantation shutters, tray ceiling, and 2 walk-in closets for exceptional storage. The owner's bath includes double vanities and large walk-in shower. A split bedroom floor plan provides privacy for guests. Tile and wood-like flooring throughout the home make for easy maintenance and are ideal for pets. Additional features include crown molding, high ceilings, and recessed lighting. Sliders from the great room open to the wonderful pavered, screened lanai with a heated pool - perfect for entertaining or relaxing. Enjoy serene views of the preserve, offering a natural and tranquil backdrop. A whole-house generator, plus impact windows and doors and gas dryer are a plus. The 2-car garage is well-equipped with a sink, workbench, epoxy floor and gas hot water heater. Daniels place is a gated neal community with natural gas, low hoa fees and pet-friendly living. No flood insurance is required and there are no cdd fees. Fantastic location close to shopping, schools, dining, entertainment, baseball stadiums, beaches, health facilities, rsw airport and i-75. Don't miss out on this exceptional opportunity to enjoy living in paradise.

$348,000 $32K
- 3 Beds
- 1 Baths
- 1,120 SqFt
- $311/SqFt
House for sale in Fort Myers No HOA13721 Sophomore Ln, Fort Myers, FL 33912
This is listed as both vacant land and as a house since the house needs major rehab. This is over 2 acres combined in two parcels in a desirable area. Both tax ids must be sold together.
Tax id on the second property.. 21-45-25-02-00000.032c
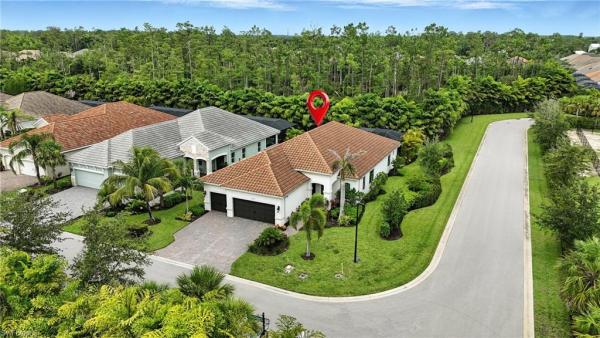
$759,500 $20K
- 3 Beds
- 21/2 Baths
- 2,441 SqFt
- $311/SqFt
House for sale in Daniels Place8368 Preserve Point Dr, Fort Myers, FL 33912
Tucked within an intimate gated community of just 85 homes, this beautifully built 2021 residence blends modern design, lasting quality, and an exceptional fort myers location. Constructed with solid concrete block and impact-rated windows and doors, it features a three-car garage, a screened pool and lanai with peaceful preserve views, and desirable southern exposure for year-round sunshine. Inside, the open layout centers around a gourmet kitchen with a large island, sleek cabinetry, and upgraded stainless steel natural gas appliances, flowing naturally into the spacious great room and outdoor living area prepped with gas and water connections for an outdoor kitchen. The owner’s suite offers a private retreat with preserve views, while two additional bedrooms and a flexible den provide space for guests or a home office. Set in unincorporated lee county with no city taxes or cdd fees, this low-hoa community includes lawn care, landscaping, and gated entry, ensuring an effortless lifestyle close to fine dining, shopping, healthcare, rsw airport, and southwest florida’s renowned beaches. Elegant, comfortable, and quietly exclusive, this home captures the essence of refined florida living.

$675,000
- 3 Beds
- 3 Baths
- 2,169 SqFt
- $311/SqFt
House for sale in Olde Hickory Golf & Country Club9381 Old Hickory Cir, Fort Myers, FL 33912
This is it!! Great house great club. Home is east facing lanai with large pool and expanded deck for watching your friends golf by. The picture window screening enhances the view of the 16th par 4 fairway. Outdoor kitchen with new extended roof for shaded dining. Home has massive primary suite with walk in shower. The guest rooms with private bathrooms make this a luxury for family and guests. Guest room 1 with murphy bed with regular mattress vs floppy. All newer hurricane rated windows, kohler whole house generator with 500 gal inground tank which also supplies the gas stove and lanai grill. Garage - epoxy floor - custom cabinets - water purification system - work bench...And all within olde hickory golf & cc 561 doors so you do get to golf all winter!!
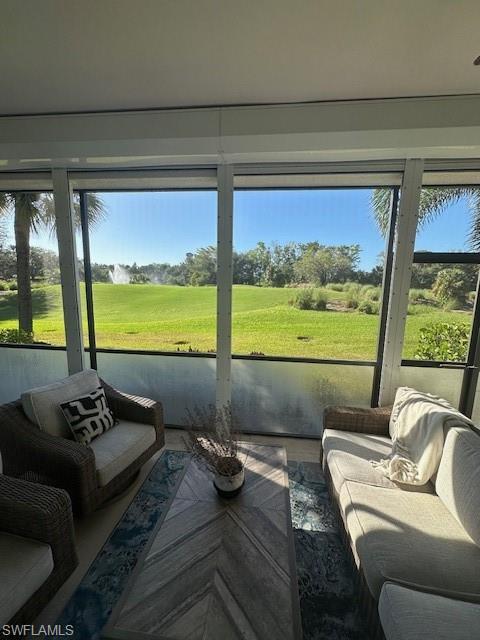
$569,000 $40K
- 2 Beds
- 2 Baths
- 1,826 SqFt
- $312/SqFt
Condo for sale in Triana9381 Triana Ter #21, Fort Myers, FL 33912
This beautifully appointed first-floor unit in the renaissance offers 2 bedrooms plus a den, 2 bathrooms, and a 2-car garage. Enjoy stunning golf course views from the comfort of your fully furnished home. The community features luxurious amenities, including the arthur hills championship golf course, a resort-style pool and pavilion, a children's play area, a full-service spa and fitness center, 6 red clay tennis courts, 2 pickleball courts, and 2 bocce courts. Experience a blend of comfort, convenience, and recreation in this exceptional property.
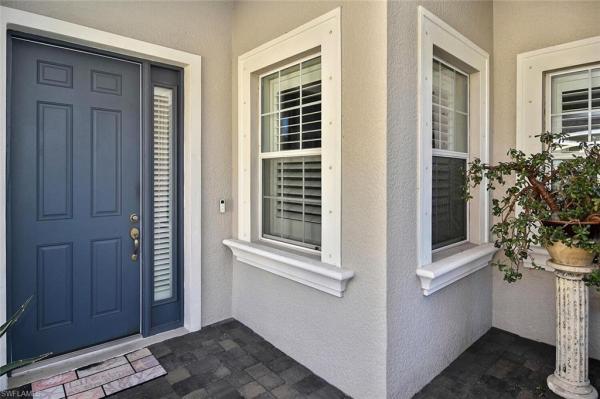
$731,500
- 3 Beds
- 21/2 Baths
- 2,337 SqFt
- $313/SqFt
House for sale in Daniels Place13586 Starwood Ln, Fort Myers, FL 33912
Step into this beautifully appointed 3-bedroom, 2.5-bath, 3 car garage pool home where comfort, style, and peace-of-mind upgrades come together effortlessly. Some of the recent upgrades include a new a/c with a transferable 12-year parts and labor warranty, a new (2024) whole house gas generator (2024), and matching (2022) front-load steam washer & gas dryer with sanitized cycle. Plantation shutters have been installed throughout the home by the current owners.
From the moment you arrive, the lush professional landscaping and stone accents on the front facade sets the tone for a home that has been loved and meticulously cared for.
Inside, the open floor plan invites you into a bright tiled great room adorned with a tray ceiling and expansive glass sliders that seamlessly blend indoor living with the outdoors. Just beyond, your private oasis awaits—a spacious paver pool deck, large sparkling pool, and a covered lanai complete with a built-in gas grill and wine chiller, perfect for entertaining or relaxing. A new pool heater (2023) ensures year-round enjoyment. The entire lanai enclosure has been re-screened (2024), wires tightened and screws (where needed) replaced insuring maximum protection from our unpredictable florida weather.
The heart of the home—its gourmet kitchen—features rich wood cabinetry, sleek granite counters, stainless steel appliances, a gas range, and a new french-door refrigerator (2025) with dual ice makers. A stainless double sink with a new faucet, breakfast bar, and abundant cabinet and counter space make cooking a pleasure. The oversized walk-in pantry and adjacent dining area—complete with additional built-in storage and a second wine chiller—add both function and charm.
Retreat to the large primary suite, where serene views of the pool from the large double window, a tray ceiling, two large walk-in closets, and plantation shutters create a luxurious haven. The primary ensuite’ has a 2-sink vanity, marble-like counter surface, full size framed mirror, large "room for two” walk-in shower, and spacious private water closet. The two bright and generously sized guest rooms each boast walk-in closets and easy access to the well-appointed guest bath with tiled tub/shower combination and wood vanity. The laundry room is just down the hall from the guest rooms and has a utility sink, washer and dryer, and spacious closet which also houses the new a/c air handler. A spacious den/office with wood flooring and double french glass doors offers the perfect private workspace or flex room.
Beautifully landscaped and thoughtfully designed, this well cared for home blends luxury, comfort, and reliability and ready to welcome its next owner. Schedule your private showing today.
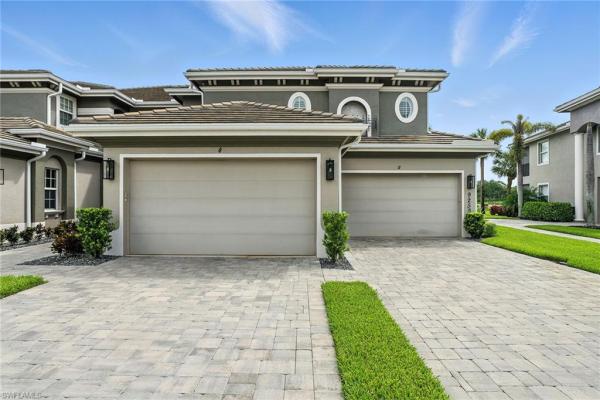
$799,900 $50K
- 3 Beds
- 3 Baths
- 2,537 SqFt
- $315/SqFt
Condo for sale9250 Triana Ter #204, Fort Myers, FL 33912
Welcome home to this impeccably reimagined carriage home in the triana neighborhood of renaissance! From the moment you enter, it’s clear no detail has been overlooked. A private elevator or graceful staircase ushers you into the expansive main living space, where soaring ceilings, wide-open interiors and sweeping golf course views create an atmosphere of refined serenity. The living room serves as heart of the home, anchored by a sophisticated, contemporary fireplace framed by custom built-in shelving, ideally blending form and function. The open-concept gourmet kitchen is a chef’s dream, showcasing top-of-the-line appliances, dramatic quartz countertops, a custom-crafted island ideal for entertaining or casual meals, and abundant designer cabinetry for effortless storage. The luxe primary suite is a sunlit sanctuary, offering a spa-inspired en-suite bath with dual vanities, a frameless walk-in glass shower and exquisite designer finishes. Two additional guest bedrooms provide spacious comfort, each thoughtfully appointed with custom closets and access to beautifully updated baths featuring sleek, high-end fixtures. Throughout the residence, you'll find warm wood-look plank tile flooring, bespoke lighting selections and carefully curated upgrades that radiate sophistication. For ultimate peace of mind, electric hurricane shutters provide added protection without compromising style. The renaissance lifestyle offers an arthur hills championship golf course with golf memberships available immediately, a lavish resort-style pool and pavilion, a children's play area, a full-service spa and fitness center, six red clay tennis courts, two pickleball courts and two bocce courts.

$745,000
- 4 Beds
- 21/2 Baths
- 2,362 SqFt
- $315/SqFt
House for sale in Reflection Isles11317 Bluff Oak Ln, Fort Myers, FL 33912
The impeccable condition of this magnificent, pool/spa home truly shows like a model! Upgrades include hurricane impact windows on the front of the house, hurricane shutters throughout the rest of the property, new quartz counters in the kitchen, new ac in 2023, superscreen, brand new pool heater and so much more! You will be enchanted by the stunning views of the lake and pool the moment you step through the front door. 2, 000 acres of six mile cypress slough preserve border reflection isles! Among the activities available are basketball, tennis, pickleball, a pool/spa, a clubhouse, a fitness center, and a tot lot. Fun activities for all ages are planned by the community's social committee! Located near shopping, i-75, the hospital, professional ball fields, and the airport!

$1,160,000
- 3 Beds
- 21/2 Baths
- 3,676 SqFt
- $316/SqFt
House for sale in Fiddlesticks Country Club15441 Gullane Ct, Fort Myers, FL 33912
Classic estate home on premiere golf course lot. Custom built with oversized bedrooms. Soaring ceilings create lots of natural light. Other features including den, dedicated wet bar, & garage for 2 cars and a golf cart. 3, 676 sq ft of living area. Mandatory equity membership fee of $115, 000 due at closing. Additional monthly fees apply.

$479,000
- 2 Beds
- 2 Baths
- 1,514 SqFt
- $316/SqFt
House for sale in Langshire8001 Woodridge Pointe Dr, Fort Myers, FL 33912
Location, location, location. Quite possibly the best lot on woodridge pointe if you value your privacy. Located at the end of the cul-de-sac you'll find this well cared for bridgeport patio home with pool, spa and full golf membership. The bridgeport has 2 bedrooms, 2 baths plus a den and a 2 car garage. This bright and cheery home is being sold turn key furnished so unpack your suite cases and make a tee time. Legends golf & country club offers championship golf, tennis, pickle ball, the nicest resort style pool in sw florida, 3 restaurants plus much, much more. This pool home is a must see - make your appointment now!
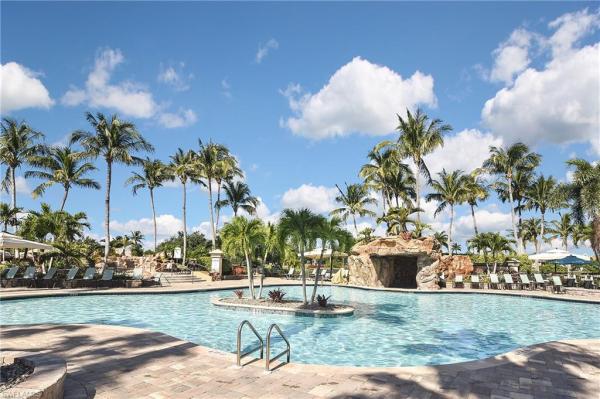
$469,000 $20K
- 2 Beds
- 2 Baths
- 1,480 SqFt
- $317/SqFt
House for sale in Langshire8156 Woodridge Pointe Dr, Fort Myers, FL 33912
Full golf membership! Lake front pool home in the legends golf & country club with full golf membership. New air conditioning in september 24'. This home is nicely decorated home is offered turnkey furnished. Tiled floors in your kitchen, baths, den & living room. Soft colors throughout & accented w/ crown molding through out. Spacious kitchen with newer stainless appliances! Enjoy the huge extended lanai with peaceful waterfront views that welcome in the natural beauty of surrounding preserves. Lawn care, trimming & mulching included by your hoa so this house lives with condo convenience's. The legends is a private country club w/ a 30, 000 sq ft clubhouse offering fine dining, casual sports pub & outdoor terrace dining along w/ a wide array of amenities such as 7 tennis courts, 4 boccee ball courts, aqua range, putting/chipping green, multiple pools, pickle ball, an exercise facility & aerobics room w/ tons of classes to choose from & more!! Conveniently located.. Close to shopping, dinning, entertainment & the airport. No greens fees, no cart fee & low taxes.
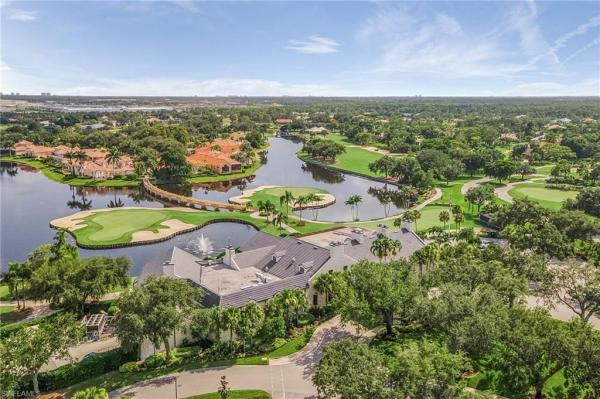
$579,000
- 3 Beds
- 2 Baths
- 1,827 SqFt
- $317/SqFt
Villa for sale in Carriedale15673 Carriedale Ln, Fort Myers, FL 33912
Move right into to this light and airy carriedale cottage. A pastoral setting with unobstructed views of both golf courses and not another house in sight. Freshly painted and updated 3 bedroom 2 bath home for a blend of luxury and comfort. Impact windows and doors, custom window treatments, new carpet, full wet bar with a wine cooler, new landscaping in entryway. New ac june 2025. Oversized garage with new epoxy flooring, new water heater and new washer and dryer. Enjoy beautiful florida days and evenings on the lovely and uniquely private screened lanai. One of the most elegant country clubs in sw florida, fiddlesticks offers a full range of casual and fine dining, two championship golf courses, tennis, pickleball, bocce ball, a fully staffed fitness center and an outdoor cabana/pool. A friendly and lively social scene year around. An equity membership fee of $115, 000 is due at closing.

$2,290,000
- 6 Beds
- 52/2 Baths
- 7,205 SqFt
- $318/SqFt
House for sale in Colonial Ranchettes13350 Shetland Ln, Fort Myers, FL 33912
Secluded retreat in the heart of fort myers live among the towering pine trees on over 2.8 acres in the heart of fort myers. This breathtaking estate offers a secluded retreat feel, while keeping you close to the conveniences of the city. Spend your days basking in the sun on your private patio or sipping tea on the wraparound porch. In the evenings, unwind as you watch the sky transform with stunning sunsets from your screened-in lanai. Inside the home, step into a spacious open-concept living area featuring a crackling wood-burning fireplace and a stylish entertaining bar. The gourmet kitchen is a true showstopper, designed for the modern chef with: granite countertops, pot filler for added convenience, soft-close cabinetry, premium stainless-steel viking appliances, two walk-in pantries. Host unforgettable gatherings in the formal living and dining rooms, perfect for special occasions. A spacious den completes the main floor, offering an ideal home office or a quiet reading nook. Wake up to the sound of birds among the treetops and start your day with coffee on your private balcony. The primary suite is a true retreat, boasting: a romantic wood-burning fireplace and spacious walk-in closet. Step into your spa-like ensuite with a soaking tub, travertine tile, and elegant finishes. This stunning home features four additional generously sized bedrooms, each with its own unique charm, along with three additional full bathrooms plus a pool bathroom. Outdoor oasis! Host unforgettable gatherings on two spacious patios, ideal for grilling and entertaining. The show-stopper pool with a jetted hot tub offers the ultimate relaxation, while an outdoor shower adds convenience. The surrounding woods provide a private, tranquil atmosphere. A circular driveway ensures ample parking, and the oversized six-car garage offers plenty of room for all your toys. Bonus guest apartment: the 2, 100 sq. Ft. Guest apartment is perfect for extended family or guests, featuring: a game room, extra living space, an additional bedroom and bathroom and utility area. Additional features: durable metal roof, impact- resistant windows and doors for peace of mind. Don't miss this rare opportunity to own a private oasis in the heart of fort myers. Make this dream home a reality today!
1 - 29 of 97 Results
33912, FL Snapshot
733Active Inventory
0New Listings
$105K to $5MPrice Range
117Pending Sales
$410KMedian Closed Price
76Avg. Days On Market
Related Searches in 33912, FL
33912, FL Property Types
33912, FL Search by Bedroom Size
33912, FL Search by Sale Price Range
- Homes For Sale Below $200,00049
- Homes For Sale $200,000 - $300,000157
- Homes For Sale $300,000 - $400,000161
- Homes For Sale $400,000 - $500,000113
- Homes For Sale $500,000 - $600,00086
- Homes For Sale $600,000 - $700,00056
- Homes For Sale $700,000 - $800,00042
- Homes For Sale $800,000 - $900,00018
- Homes For Sale $900,000 - $1,000,00012
- Homes For Sale Over $1,000,00060
33912, FL Search by Rent Price Range
Local Realty Service Provided By: Hyperlocal Advisor. Information deemed reliable but not guaranteed. Information is provided, in part, by Greater Miami MLS & Beaches MLS. This information being provided is for consumer's personal, non-commercial use and may not be used for any other purpose other than to identify prospective properties consumers may be interested in purchasing.
Company | Legal | Social Media |
About Us | Privacy Policy | |
Press Room | Terms of Use | |
Blog | DMCA Notice | |
Contact Us | Accessibility |
Copyright © 2026 Subdivisions.com • All Rights Reserved • Made with ❤ in Miami, Florida.
