33912 Zip Code Real Estate For Sale
Lee County | Updated
Results 29 of 65
Recommended
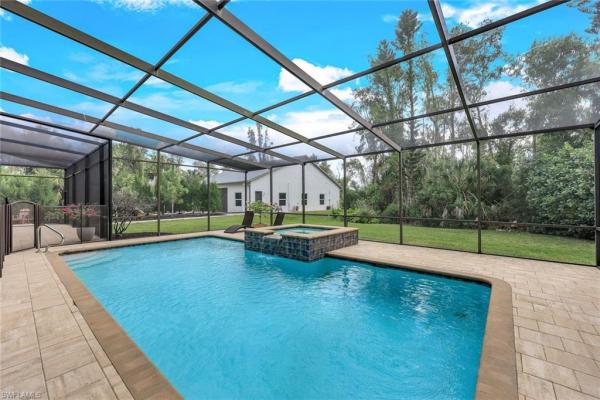
$1,490,000
- 4 Beds
- 31/2 Baths
- 5,765 SqFt
- $258/SqFt
House for sale in Briarcliff15641 Pebble Ln, Fort Myers, FL 33912
Experience luxury redefined in this exquisitely updated residence, centrally located in fort myers on a sprawling estate exceeding 2 acres, a rare gem in this desirable area. This home harmoniously merges luxurious updates, extensive outdoor amenities, and a prime location for an unparalleled living experience. Upon entering, you're greeted by a transformed interior, boasting all-new flooring and fresh paint, setting a modern yet welcoming tone throughout. The living area's high vaulted ceilings and elegantly refinished fireplace create an atmosphere of grandeur and warmth. Culinary enthusiasts will delight in the large kitchen, featuring new appliances, abundant storage space and premium granite countertops. The master suite offers a serene retreat, highlighted by a newly renovated bathroom with a free-standing tub and a sophisticated walk-in shower. Accompanying this are three spacious guest bedrooms, each with upgraded storage solutions, ensuring comfort and convenience for all guests. Step outside to a refined outdoor living space, where a screened lanai encloses a pristine pool, equipped with a new gas pool heater, ensuring year-round enjoyment. The property's aesthetic appeal is enhanced by new exterior paint, refinished siding, and a recently installed driveway. Additional noteworthy upgrades include whole house has been re-plumbed, a remodeled laundry room, a whole-home reverse osmosis system, ensuring the home's functionality matches its visual attraction. A secondary structure on the estate offers over three parking spaces and potential for a guest house conversion, adding versatility and value. With these thoughtful updates and its exceptional location, this property is not just a home but a lifestyle choice, offering luxury, space, and the pinnacle of comfort.
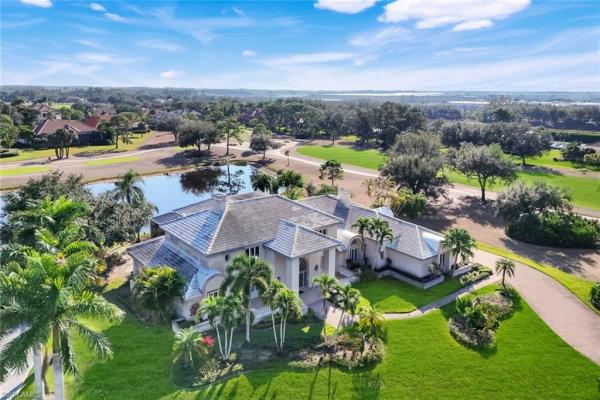
$1,999,900 $100K
- 6 Beds
- 52/2 Baths
- 7,582 SqFt
- $264/SqFt
House for sale in Fiddlesticks Country Club15500 Gullane Ct, Fort Myers, FL 33912
Sellers are motivated, probate estate sale! Need lots of space? Welcome to 15500 gullane ct., offering six bedrooms, plus den, five full baths and 2 half baths, immense room sizes, turn-key furnished, and an architectural scale rarely found in fort myers. Positioned on a quiet cul-de-sac with commanding street presence, this 8, 400+ total square foot home is being sold turn-key furnished and delivers the lifestyle of a true southwest florida executive home. A dramatic entry sets the tone, with 16+ foot ceilings, polished marble floors, fireplace and a dramatic staircase. This home offers unparalleled gathering and entertaining possibilities, and provides wonderful acoustics for music, with a grand piano being included in the sale. At the top of the stairs, there is a large sprawling apartment with separate living quarters and three additional bedrooms and two full bathrooms. Perfect as a full in-law style apartment for multi-generational living. The classic library, with its fireplace and rich wood finishes, is a wonderful escape for card games, mahjongg, a movie, or to simply relax with a good book. Whether you are inside or outside on one of the multiple lanai’s or porches, there are so many peaceful places to enjoy the sweeping long-range views of the lake, plentiful with ducks, egrets, eagles and golfers playing through. The chef’s kitchen, formal dining, and generous spaces flow effortlessly. This home must be seen and experienced. What personal touches will you add, when you make it yours?.. The first floor primary suite spans its own luxurious wing, featuring a sun-filled sitting area and separate his and hers full bathrooms - each with dual sinks and walk-in showers, creating a level of comfort and privacy you deserve. Outdoor living is equally exceptional. An expansive screened lanai offers two distinct lounging and dining zones surrounding the oversized pool and spa, complete with a full outdoor kitchen and bar. This gem stands as one of fiddlesticks’ most iconic offerings—an extraordinary estate for the particular buyer seeking presence, privacy, and the ultimate country club living experience. Please call to schedule your private tour today!

$1,485,000
- 5 Beds
- 31/2 Baths
- 5,369 SqFt
- $277/SqFt
House for sale in Briar Ridge15018 Briar Ridge Cir, Fort Myers, FL 33912
Room for everyone in this 5, 369 sf home located in briarcliff. 2 acres of privacy nestled in the heart of fort myers in briar ridge within briarcliff. Enjoy 5 bedrooms, 4 bathrooms, and a 3 car garage plus an additional open stall for a 4th car, truck, or boat. This home features a timeless design with a brick exterior, wood floors, high ceilings, 2 wood burning fireplaces, and detailed trim work around the doors, windows, and baseboards. New roof and replumbed 2023. An open family room with a fireplace is the perfect spot to spend time with family and loved ones! It is huge and ideal for large families and get-togethers, has tons of cabinet space, a center island, and is open to the formal dining or casual dining. Extra rooms include a sitting room, formal dining, and game room with billiards, and bedrooms and office upstairs - easy to convert if you want a home gym, additional home office, or need more bedrooms. The master bedroom is a private sanctuary with tons of space, a private fireplace, a larger master bathroom, and a walk-in closet. Each bedroom is well appointed with room for families and visitors. The second floor offers a great balcony to sunbathe or go out and enjoy the peaceful surroundings. Cozy up with family or host large get-togethers - this home is perfect for both. Step out to a private pool running with a paver deck and a soaring pool cage overlooking the property. Enjoy acerage and convenience you are 15 15-minute drive to fort myers international airport, downtown, coconut point, and gulf coast town center for shopping, dining, events, and entertainment. Very close to naples via us41 for even more to do. Briarcliff is known for its privacy, acreage, and location.
READY TO SELL?
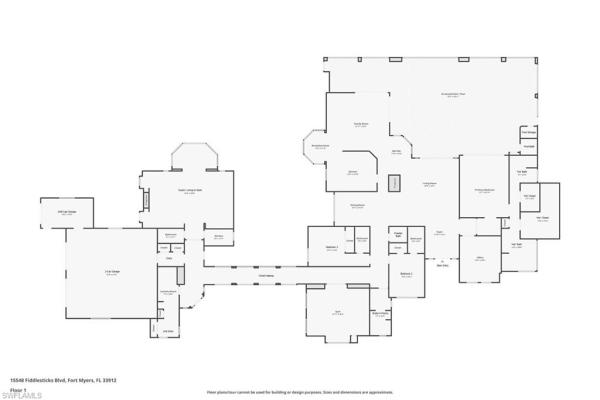
$1,795,000 $75K
- 4 Beds
- 42/2 Baths
- 6,365 SqFt
- $282/SqFt
House for sale in Fiddlesticks Country Club15548 Fiddlesticks Blvd, Fort Myers, FL 33912
Nestled within the prestigious gates of fiddlesticks country club, this luxury home embodies the essence of timeless estate living in southwest florida. Poised on nearly an acre of manicured grounds, this grand residence merges architectural scale, refined craftsmanship, and resort-style serenity into one extraordinary offering. From the moment you enter, soaring 18-foot ceilings sweep over expansive living spaces that exude both grandeur and warmth, while 12-foot bedroom ceilings ensure every private suite feels as luxurious as it is livable. Light filters through oversized windows and transoms, illuminating fine finishes, custom millwork, and elegant flooring that together evoke a sense of enduring quality. Designed for both intimate living and impressive entertaining, the home features multiple gathering spaces, a formal dining area, and a separate guest wing that provides ideal accommodations for family, visitors, or multi-generational living. The outdoors are nothing short of spectacular—a true private retreat that balances sophistication with tranquility. A large koi pond with waterfall serves as a sculptural centerpiece, adding a peaceful rhythm to the landscape. The pool area, uniquely positioned under roof yet fully open to the outdoors through wide screened expanses, creates a seamless transition between interior comfort and the natural beauty of its setting. From here, views unfold across the rolling greens of one of fiddlesticks’ two championship golf courses, capturing the essence of the community’s celebrated lifestyle. Fiddlesticks country club stands among southwest florida’s most esteemed private enclaves, prized for its exclusivity and the quality of its golf experience. With only about 585 residences and two distinct 18-hole courses, members enjoy an intimacy and accessibility rarely found elsewhere. The long mean course, a ron garl design stretching over 7, 000 yards, challenges even seasoned players with its thoughtful layout, strategic bunkering, and pristine conditioning. Its companion, the loch ness course, offers a slightly gentler play experience, ideal for relaxed rounds and social tournaments, yet maintains the same exceptional standards of maintenance and beauty. Together they create a golfer’s paradise, supported by a newly renovated clubhouse, fitness and dining venues, and a vibrant year-round social calendar. Set amid this renowned setting, 15548 fiddlesticks boulevard stands as one of the community’s most distinguished homes—an architectural statement blending volume, artistry, and livability. This is more than a residence; it is an estate designed for those who value space, elegance, and connection to an extraordinary lifestyle. Here, every detail—every view, every volume, every feature—has been crafted to complement the rhythm of refined living at fiddlesticks, where the artistry of home and the mastery of the fairway meet in perfect harmony. Furniture & decorations negotiable uoon request, for immediate move in

$1,100,000 $100K
- 4 Beds
- 41/2 Baths
- 3,854 SqFt
- $285/SqFt
House for sale in Fiddlesticks Country Club15528 Fiddlesticks Blvd, Fort Myers, FL 33912
Experience the ultimate country club lifestyle in this exceptional home in one of swfl’s most prestigious communities! Offering 3, 854
interior square feet with 4 bedrooms, rec room, and 4.5 bathrooms, this fabulous residence sits on a beautifully landscaped estate-sized lot.
High ceilings and an abundance of oversize windows brings a feeling of space and light to every room in the home. Perfect for family gatherings
or entertaining guests, the great room with fireplace, built-in cabinetry, and ceramic tile flooring leads out to an extended pool cage surrounded
by mature trees for total privacy. You can dine in the covered area, relax in the spa, take a swim in the pool, or just kick back and enjoy! The
home features in-kitchen casual dining surrounded by bay windows overlooking the pool, as well as a formal dining room. There is a huge
laundry room with full sink and cabinets for extra storage. Fiddlesticks is a membership-required, full amenity country club with two iconic
golf courses, resort-style pool with cabana, tennis courts, and state-of-the-art wellness center. Close to i-75, swfl intl airport, and endless
shopping and dining options, this gem won’t last!

$1,025,000 $14K
- 3 Beds
- 31/2 Baths
- 3,581 SqFt
- $286/SqFt
House for sale in Fiddlesticks Country Club15617 Fiddlesticks Blvd, Fort Myers, FL 33912
Looking for a stunning fiddlesticks home with 3 bedrooms + den + loft/bonus room, 3-car garage, high ceilings, pool with water feature & expansive golf course views-then this is the home for you! This split bedroom floor plan has over 3500 sq.Ft. Under air and is great for entertaining. Upon entering is the formal living/dining area leading to a bright kitchen with white cabinets, tile backsplash, granite tops and wine coolers. The morning room has lots of natural light w/golf course views & is open to the evening room that has a built-ins, surround sound & wood burning fireplace. Outside the large screened lanai area has a fantastic pool w/newer interior finish (2021), re-finished deck, cozy seating area, and an outdoor kitchenette. Other updates include: brand new washer and dryer, new pool cage with "picture window" screens, tile roof replaced, electric window shades, ac unit 2020, pool pump 2022, new pool heater 2020, new back landscaping, landscape lighting, hidden tv in family room, lots of built-ins and golf cart is included. Fiddlesticks has 36 holes of championship golf, driving range, resort-style pool & spa with cabana, clubhouse w/fine dining, lighted tennis courts, pickleball & bocce, dog park. Equity fee due at closing.

$1,175,000
- 4 Beds
- 4 Baths
- 3,983 SqFt
- $295/SqFt
House for sale in Fiddlesticks Country Club15220 Kilbirnie Dr, Fort Myers, FL 33912
You will not be able to beat the sunsets from this incredibly designed custom estate home in fiddlesticks country club. Discover an opportunity to own nearly 4, 000 sq. Ft. Of luxury in one of ft. Myers most coveted neighborhoods. Impeccably designed with no detail spared, this show-stopping residence blends sophisticated design with effortless functionality. Step into the heart of the home: an updated chef-inspired kitchen with cherry wood cabinets, quartz counter tops, stainless steel appliances (brand-new refrigerator and newer dishwasher), warming drawer, blanco sink and a breakfast bar. From the volume ceilings and spacious open concept to the sweeping golf course views, timeless architecture meets easy living at its very best! The floor plan offers a grand primary suite with rich cherry cabinetry, two walk-in closets, double vanities, a huge tiled shower, sun patio with serene pool access & lake to golf course views. The four en-suite bedrooms will spoil your guests with comfort and beauty. There is an enormous amount of storage space, a wet bar with wine cooler, led lighting, travertine tile, recessed electric fire place, built-in floor safe, circular driveway, 2-ac zones, portable generator(included), full house storm shutters and a newer golf cart that stays. Step outside into your 3000 sq.Ft. Backyard oasis, designed for year-round entertaining. Enjoy a heated pool and spa, outdoor kitchen with pergola cover, bull grill, warming drawer, refrigerator, granite tops, 8 bar stools that stay, and a fire pit that invites evenings under the stars—all behind a yard that ensures privacy with ambiance.
This home is located in one of fort myers finest low-density country club communities with 36 holes of championship golf, practice facility, clubhouse with fine dining, lighted har-tru tennis courts, resort-style pool and cabana area, staffed fitness center, dog park, pickleball and bocce courts. Mandatory membership fee due at closing. Own your own golf cart here. No cdd fees. No wait list here.
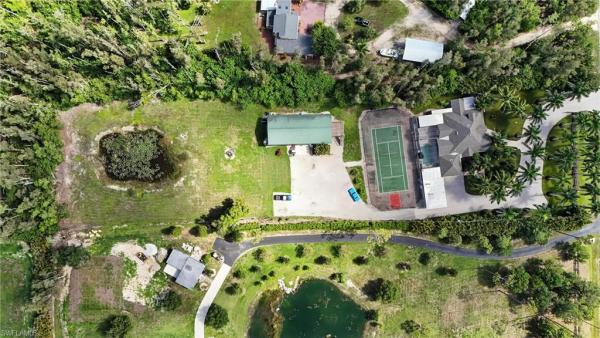
$1,495,000 $80K
- 3 Beds
- 3 Baths
- 5,011 SqFt
- $298/SqFt
House for sale in Briarcliff15840 Pebble Ln, Fort Myers, FL 33912
Rare fort myers estate with 2.39 acres—one of the last large parcels left in the city. Behind private gates in the sought-after briarcliff community, this 3-bed, 3-bath two-story estate with separate guest quarters offers 5011 sq ft of elegant living, wrapped in lush privacy with a pond, pool, and mature royal palms lining the circular drive. The main home features a chef’s kitchen, expansive owner’s suite with sitting room, jacuzzi tub, oversized shower, and two walk-in closets, plus upstairs guest suite and game room. A detached barn with 220 power includes a separate upstairs studio apartment, with private entry and rooftop sundeck above the 4+ car garage. Enjoy private tennis, pickleball, and basketball courts, rv parking with hookups, and peace of mind in fema x500 zone with no flood insurance required, a whole home generator, whole-house water softener system, and prior monthly preventative pest and termite treatments. Estate-hired lawn care is available including treatment, edging, weed treatment, and more, to keep these items off of your to-do list while keeping your mind at ease. All this just minutes from city life with all the necessities nearby and less than 10 miles from fort myers beach, yet tucked away in a world of its own. Schedule your private showing today!

$1,500,000
- 6 Beds
- 42/2 Baths
- 5,006 SqFt
- $300/SqFt
House for sale in Pinehurst Estates13523 Pine Villa Ln, Fort Myers, FL 33912
Discover unparalleled space and comfort in this exquisite pinehurst estate home, perfectly positioned on a lush .69-acre lot in the highly desirable daniels corridor. Meticulously remodeled with modern, warm touches, this single-story retreat is designed for both luxury living and effortless entertaining. Offering an expansive 7 bedrooms, 6 bathrooms, private office, 3-car garage and huge circle driveway, this property provides ample space for families and guests. The main residence boasts 5 generously sized bedrooms, while the detached guest house features 2 bedrooms and 1 full bath, making it perfect for a home-based business, in-law suite, adult children, or an upscale poolside cabana! Step into the stunning open-concept kitchen, equipped with premium cabinetry, kitchenaid appliances, gorgeous granite countertops, a center island, and counter-height seating—a perfect space for hosting and gathering. The chef of the home will love the convenient pot filler, abundant counter space, and ample storage space. Enjoy both a cozy family room and a fun recreational / media room, each offering serene views of the pool and lush backyard. The luxurious master suite is a true sanctuary, featuring soaring wood-beamed ceilings, a stacked-stone accent wall, and a cozy fireplace. The spa-inspired master bath is sure to impress with dual vanities, a modern soaking tub, walk-in shower, and an oversized custom closet with california closets-style built-ins. Each bedroom is large enough to accommodate king or queen-sized beds and feature walk-in closets. The home is completely carpet-free, with large-format plank tile flooring throughout. The private office, adorned with a coffered wood ceiling, provides the perfect workspace retreat. Step outside to your backyard oasis with a resort-style pool and spa, surrounded by an expansive paver deck—ideal for sunbathing, entertaining, and unwinding! Towering oak and pine trees provide a tranquil, private setting. Perfectly located just minutes from bell tower shops, whole foods, fine dining, lee memorial gulf coast hospital, top golf courses, fgcu, gulf coast town center, miromar outlets, rsw international airport, naples, and the gulf coast beaches. Newer roof (2018), hurricane screens for storm protection, and situated at a high elevation (located in "x zone" so no flood insurance is needed). Contact your agent today to arrange a private tour!
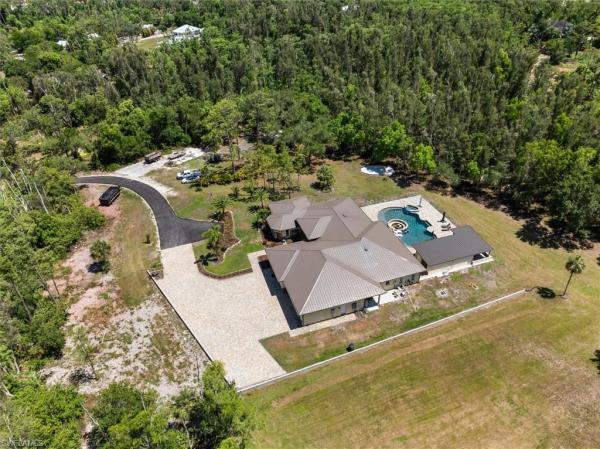
$1,590,000 $100K
- 3 Beds
- 31/2 Baths
- 5,146 SqFt
- $309/SqFt
House for sale in Briarcliff15860 Glendale Ln, Fort Myers, FL 33912
Experience both luxury and tranquility in this newly constructed 2020 pool home, situated on 4 acres within briarcliff's prestigious estate community in south fort myers. This property offers exceptional amenities and a peaceful environment for discerning buyers. Every detail was meticulously considered in the construction of this 5, 146 square foot estate. The open floor and centrally located kitchen make this home well suited for hosting gatherings. The kitchen will surely meet the standards of even the most discerning chefs. Some notable features include miele 36” refrigerator and freezer, 60” wolf gas oven range with 4 burners, gas gridle, gas grill with dual ovens, pot filler, 30” miele speed oven/microwave, miele coffee maker, miele tri-level dishwasher, 2 oversized islands & copper service sink. Enjoy the fun and sun poolside! This resort-style heated saltwater lagoon pool offers an array of features, including a 10-person hot tub, multiple sun pads with umbrella shade, a subsurface fire pit with barstools, led lighting system, outdoor kitchen, air-conditioned cabana, and a pool bath. The enormous master suite with ensuite bath is any women’s dream! The shower features his/her digitally controlled rain heads and temperature selection, soaker jacuzzi jet tub, dual vanities with bronze waterfall faucets & custom dress room with seated vanity and lighting. Enjoy a custom billiard room featuring a professional brunswick pool table and an old western-themed bar, plus an attached workout room and home office. Some extra notable features to mention should include: full house automation system which simplifies safety with exterior cameras and 24-hour video and audio recording. Standing seam kynar coated metal roof with powered attic vents, hurricane rated windows and doors, pocket sliders with zero corner, wood floors throughout, exotic level granite, 5x8 storage area, 14 ft diameter firepit with lighting & complete full house reverse osmosis treatment system.

$2,265,000
- 6 Beds
- 52/2 Baths
- 7,205 SqFt
- $314/SqFt
House for sale in Colonial Ranchettes13350 Shetland Ln, Fort Myers, FL 33912
Secluded retreat in the heart of fort myers live among the towering pine trees on over 2.8 acres in the heart of fort myers. This breathtaking estate offers a secluded retreat feel, while keeping you close to the conveniences of the city. Spend your days basking in the sun on your private patio or sipping tea on the wraparound porch. In the evenings, unwind as you watch the sky transform with stunning sunsets from your screened-in lanai. Inside the home, step into a spacious open-concept living area featuring a crackling wood-burning fireplace and a stylish entertaining bar. The gourmet kitchen is a true showstopper, designed for the modern chef with: granite countertops, pot filler for added convenience, soft-close cabinetry, premium stainless-steel viking appliances, two walk-in pantries. Host unforgettable gatherings in the formal living and dining rooms, perfect for special occasions. A spacious den completes the main floor, offering an ideal home office or a quiet reading nook. Wake up to the sound of birds among the treetops and start your day with coffee on your private balcony. The primary suite is a true retreat, boasting: a romantic wood-burning fireplace and spacious walk-in closet. Step into your spa-like ensuite with a soaking tub, travertine tile, and elegant finishes. This stunning home features four additional generously sized bedrooms, each with its own unique charm, along with three additional full bathrooms plus a pool bathroom. Outdoor oasis! Host unforgettable gatherings on two spacious patios, ideal for grilling and entertaining. The show-stopper pool with a jetted hot tub offers the ultimate relaxation, while an outdoor shower adds convenience. The surrounding woods provide a private, tranquil atmosphere. A circular driveway ensures ample parking, and the oversized six-car garage offers plenty of room for all your toys. Bonus guest apartment: the 2, 100 sq. Ft. Guest apartment is perfect for extended family or guests, featuring: a game room, extra living space, an additional bedroom and bathroom and utility area. Additional features: durable metal roof, impact- resistant windows and doors for peace of mind. Don't miss this rare opportunity to own a private oasis in the heart of fort myers. Make this dream home a reality today!

$1,160,000
- 3 Beds
- 21/2 Baths
- 3,676 SqFt
- $316/SqFt
House for sale in Fiddlesticks Country Club15441 Gullane Ct, Fort Myers, FL 33912
Classic estate home on premiere golf course lot. Custom built with oversized bedrooms. Soaring ceilings create lots of natural light. Other features including den, dedicated wet bar, & garage for 2 cars and a golf cart. 3, 676 sq ft of living area. Mandatory equity membership fee of $115, 000 due at closing. Additional monthly fees apply.

$1,199,000
- 4 Beds
- 31/2 Baths
- 3,689 SqFt
- $325/SqFt
House for sale in Blackhawk15400 Blackhawk Dr, Fort Myers, FL 33912
Gorgeous custom home in exclusive blackhawk showcases the florida lifestyle at its finest. This desirable four-bedroom plus den, 3 1/2 bath (master, powder, jack & jill and full pool guest bath), with media room. Open floor plan, home is designed to flow seamlessly from the multiple living areas, kitchen and serene lanai with outdoor kitchen, and relaxing views of the pool and lake with outdoor fire pit. Updated design and decor can be found throughout featuring tile and wood flooring, beautiful solid surface countertops and stainless-steel appliances. The interior and exterior of the home have been freshly painted, a new roof was installed in 2019, 2 new a/c units installed in 2023 and there is an underground 500-gallon propane tank. Residence includes a three-car garage with circular driveway. Ideally located just minutes from southwest florida's fine dining, shopping, entertainment and attractive white sand beaches.

$1,079,000 $25K
- 3 Beds
- 3 Baths
- 3,267 SqFt
- $330/SqFt
House for sale in Fiddlesticks Country Club15480 Greenock Ln, Fort Myers, FL 33912
Unique and rare opportunity to own a recently updated 3/4 bedroom home in fiddlesticks country club. Designer-inspired renovations include white oak floors, marble countertops, new fireplace in the family room, all new plumbing, updated light fixtures and is completely repainted with updated coastal colors. This stunning home features a large master bedroom ensuite with a split his and hers bathroom and separate closets. One of the two guest bedrooms has access to a private patio and both share a spacious full bathroom. The light filled office has custom built in shelving, french doors, and can be used as an additional 4th bedroom as needed. The floor plan features the optimal balance of openness and dedicated spaces that maximizes every square foot. Step outside to enjoy gorgeous sunset views, over the 14th fairway of long mean, on your fabulous lanai featuring a heated pool, spa, outdoor kitchen and entertaining area. Topped off with a full yard of professional landscaping, this home is fully move in ready and one not to miss!

$1,095,000 $100K
- 4 Beds
- 31/2 Baths
- 3,300 SqFt
- $332/SqFt
House for sale in Briarcliff6796 Broken Arrow Rd, Fort Myers, FL 33912
Motivated! Situated in an exceptional location within briarcliff, this property stayed high and dry after the storm. This desirable acreage community is literally within minutes to all the conveniences of ft myers. The impressive fenced and gated 2.5 acres measures 330' x 330' and allows for an additional structure to accommodate guests, parents, or additional workspace. Enjoy life in over 3, 000 square feet of living area, thoughtfully designed with a large master bedroom and two guest bedrooms on the first floor, with the fourth bedroom/bath and loft occupying the second floor in it's own separate space. An extremely spacious kitchen with abundant natural light offers lush vistas of green grass and mature trees, providing a sense of total privacy. Grandiose 23' ceilings seamlessly connect to an adjacent family room, which is enhanced by a cozy wood burning fireplace. Outside you'll find a luxurious pool bath and 52' x 16' lap pool complete with a relaxing overflow spa. Convenient location off michael g rippe parkway, offers quick access to fort myers, bonita, naples, shopping, fgcu, and rsw. An extraordinary opportunity to experience life on a charming country estate with unlimited potential. Also, no flood insurance required!
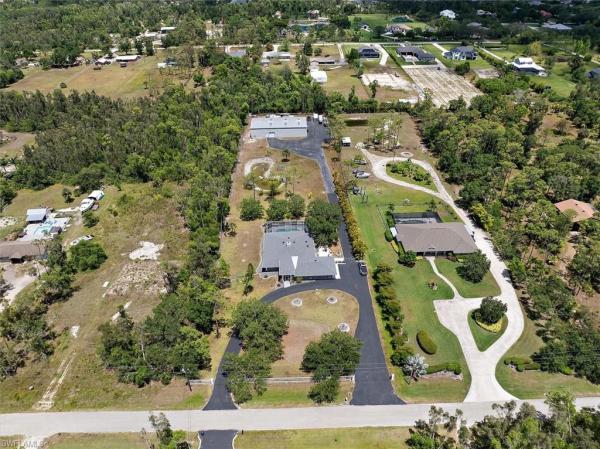
$1,590,000 $100K
- 5 Beds
- 42/2 Baths
- 4,680 SqFt
- $340/SqFt
House for sale in Briarcliff15261 Shamrock Dr, Fort Myers, FL 33912
Custom built estate pool home with 5, 000 sq. Ft. Detached garage on 2.41 acres. Amazing opportunity for the buyer looking for that special property that you won’t find anywhere else! This 5 bed/4 bath heated pool home with 2.41 acres features a 5, 000 sq. Ft. Enclosed red steel detached garage complete with 1, 500 sq. Ft. Of a/c space that includes a workshop, upstairs billiards room & bar, (2) 14 ft. & (1) 10 ft. Automatic garage doors, 50 & 30 amp electrical hook up, 150 amp electrical panel, and ample storage. The circle drive front entry way leads to the main home with an additional 658 ft. Of paved driveway leading to the backside of the property where you will find the enormous garage with plenty of parking and enough clearance to comfortably turn a semi truck! The main home features 3, 180 sq. Ft. Under air with a split bedroom floor plan, central kitchen with granite countertops, custom cabinets, stainless appliances & butler’s pantry. The centrally located double sided woodburning fireplace adds a cozy feel which splits between the family and living room with vaulted ceilings with open views of the huge heated saltwater pool with screened lanai and outdoor kitchen. Additional features include a new roof, soffit, facia & gutters in 2023, 3 newer a/c systems 2018-2021, new hot water heater, 2021 well pump, hurricane shutters with accordion shutter on the lanai, electric roll down shade screen, 2 acres of fenced property, spring fed pond & generator hook-up. This is the perfect piece of paradise located within the sought-after acreage estate enclave of briarcliff in south fort myers. This property is zoned ag-2 & located in the south zone school district. The hobbyist, business owner, collector or anyone that wishes to have loads of storage for all their toys will really appreciate this unique property and all it has to offer!
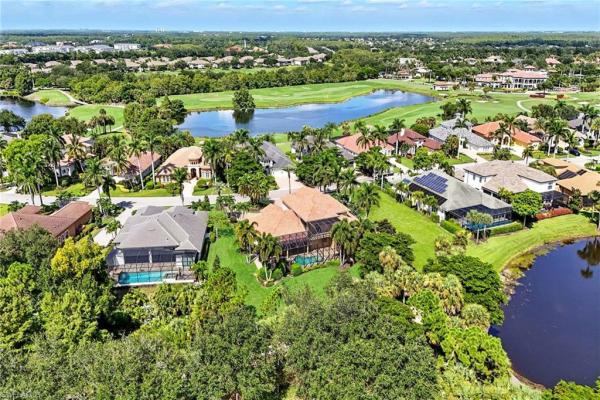
$1,995,000 $405K
- 5 Beds
- 43/2 Baths
- 5,735 SqFt
- $348/SqFt
House for sale in Monteverdi9611 Monteverdi Way, Fort Myers, FL 33912
Welcome to this impressive custom-built estate located in the monteverdi neighborhood of renaissance. This estate features five bedrooms, plus a den, four baths, three half baths, a gym, and an oversized three-car garage. The exceptional design and cutting-edge construction have been created using concrete, permatherm thermal structural insulated metal panels, steel columns, and steel beams. The specialty construction provides commercial-grade durability, superior energy efficiency, and one of the highest r-value ratings available. Every detail has been engineered to deliver comfort, longevity, and peace of mind. A standout feature is the cummings 35kw whole-home generator, fueled by a 1, 000-gallon propane tank, which quietly and efficiently powers the entire house. The soaring ceilings, expansive living areas, and refined finishes set a tone of elegance. The primary suite is a sanctuary of its own, featuring a private loft area, dual vanities, oversized walk-in shower, and an expansive custom-designed closet with an abundance of storage. Guests will enjoy equally private accommodations with multiple en-suite bedrooms and flexible spaces designed for both work and leisure. Step outside to a private resort-style oasis with a wonderful screened lanai offering abundant covered and uncovered living areas and a built-in outdoor kitchen with viking grill. The custom pool and spa transform the backyard into a true paradise, with a dramatic descending waterfall and integrated waterslide. Just beyond the screened lanai, enjoy a spacious backyard and private putting green. An additional notable feature of this home is the fully air-conditioned attic space, allowing maximum storage and creating the best possible environment for all mechanicals. The renaissance lifestyle offers an arthur hills championship golf course with memberships available immediately, a lavish resort-style pool and pavilion, a children's play area, a full-service spa and fitness center, six red clay tennis courts, two pickleball courts, and two bocce courts. Photos in this listing have been virtually staged.
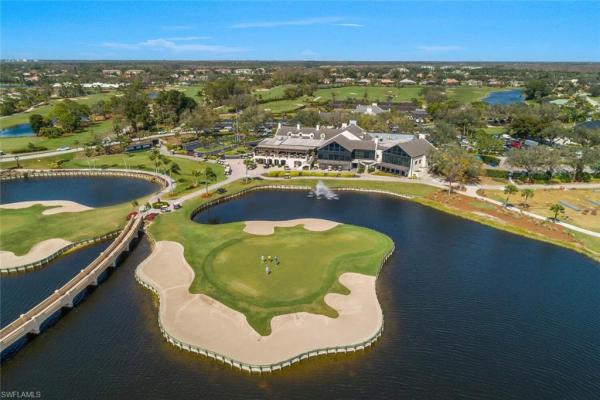
$1,500,000
- 4 Beds
- 51/2 Baths
- 4,123 SqFt
- $364/SqFt
House for sale in The Enclave15780 Glenisle Way, Fort Myers, FL 33912
Discover unparalleled elegance in this stunning 4-bedroom + den, 5- full bathroom 1- half bath estate home, complete with a private sauna, located in the prestigious enclave of fiddlesticks. Designed for both comfort and sophistication, this residence boasts an open-concept floor plan with expansive living spaces, soaring ceilings, and large sliders that seamlessly blend indoor and outdoor living.
The gourmet kitchen is a chef’s dream, featuring granite countertops, newer appliances, and breathtaking views. The luxurious master suite offers a serene retreat, while the additional den/office provides a versatile space for work or relaxation.
Step outside to your private oasis, where a sparkling pool and outdoor kitchen create the perfect setting for entertaining. A spacious 3-car garage ensures ample storage for vehicles and golf carts.
Enjoy an exclusive country club lifestyle with world-class amenities, including two championship golf courses, multiple dining venues, a resort-style zero-entry pool with a cabana bar, tennis and pickleball courts, bocce ball, a state-of-the-art fitness center, a golf shop, a dog park, and more.
Mandatory equity membership fee of $115, 000 due at closing. Additional monthly fees apply.
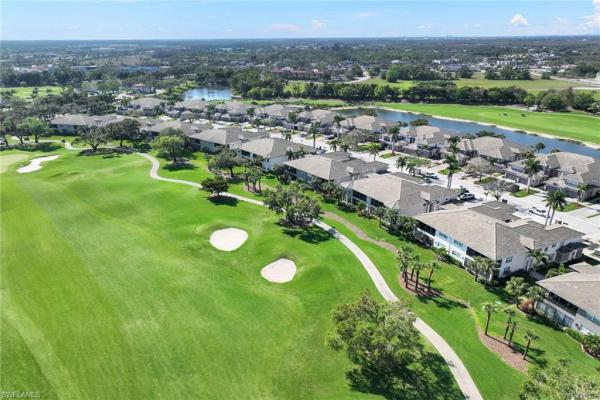
$1,020,000
- 3 Beds
- 2 Baths
- 2,802 SqFt
- $364/SqFt
Condo for sale9231 Triana Ter #154, Fort Myers, FL 33912
Welcome home to this stunning, completely redesigned carriage home in the triana neighborhood of renaissance! Bright, welcoming and thoughtfully remodeled with gorgeous details. Upon entering the main living area via the staircase or private elevator, you are greeted by a wonderful, airy space that feels even more expansive as it leads out to the gorgeous golf course view. Enjoy sunsets and sunrises with the south-facing long lake views of hole #2. The living room boasts a striking stone accent wall and a contemporary fireplace, creating a cozy and elegant focal point. Custom built-in shelving, complete with accent lighting, adds even more functionality and aesthetic appeal to an already beautiful living space. The chef's kitchen is a culinary dream, featuring luxury appliances, exquisite cambria quartz countertops, a custom island that provides ample counter space for meal preparation and casual dining, and an abundance of storage. The expansive primary suite offers a private sanctuary with picturesque views, abundant natural light and a beautifully appointed en-suite bath. The bath features dual vanities, a walk-in glass shower and opulent finishes providing a spa-like retreat in your home. Each guest bedroom is designed with comfort and elegance in mind, offering generous closet space and easy access to the home's additional modern baths, which are outfitted with contemporary fixtures and luxurious finishes. Additional notable features of this remarkable home include custom built-in closets and designer lighting fixtures throughout, pristine matte tile and wood flooring, and ample storage space. The renaissance lifestyle offers an arthur hills championship golf course with golf memberships available immediately, a lavish resort-style pool and pavilion, a children's play area, a full-service spa and fitness center, six red clay tennis courts, two pickleball courts and two bocce courts.

$1,248,000
- 4 Beds
- 21/2 Baths
- 3,405 SqFt
- $367/SqFt
House for sale in Countryside Estates15920 Country Ct, Fort Myers, FL 33912
Absolutely stunning!! Located on 2.6 acres within the sought after acreage estate enclave of briarcliff in south fort myers this 4 bed, 2.5 bath pool home will check all the boxes! As you pull up to the electric gated entrance you will be in aww with the professional landscaping abound, completely fenced yard and brick paved entrance that leads up to this impeccably maintained home and detached garage. As you enter you will fall in love will the vaulted ceilings with natural cedar beams and skylights throughout that allow lots of natural light and a warm feel. Superior floor plan that includes formal dining, living room and a huge great room that encompasses the gourmet kitchen will additional sitting area with wet bar, wine cooler and wood burning fireplace made of coquina stone from saint augustine. The chef will appreciate all the extra space, high end wood cabinetry granite countertops and loads of storage all complete with a cedar wine cellar. Enjoy the fun and sun poolside with expansive lanai, full outdoor kitchen with propane grill, outdoor shower and half bath, fire pit, sun deck, pergola, and gazebo overlooking the pond. Plenty of room to store all of your toys with a 2 car attached garage with ac, and additional 1, 008 sq. Ft. Concrete block detached garage with 30 & 50 amp rv hook up and 200 amp electric service which could be converted into a mother in law suite. All of the major systems have been updated in the last few years which include new roof on both structures, hurricane impact windows and skylights, new a/c units, hot water heater, remodeled master bath and a new well system for irrigation that is 320 ft. Deep. The property has city water and well for irrigation. High and dry. No water issues ever! Not in a flood zone. Zoned ag2. County taxes only. Private location backing up to the 10 mile canal so you will not have neighbors behind you. A definite must see!

$1,450,000 $150K
- 4 Beds
- 41/2 Baths
- 3,946 SqFt
- $367/SqFt
House for sale in Colonial Farms12251 Caisson Ln, Fort Myers, FL 33912
Embrace the serenity of expansive acreage surrounding this exquisite home. The lush greenery and mature trees provide a peaceful backdrop, creating a tranquil retreat for relaxation and outdoor enjoyment. This 4-bedroom, den plus flex room, 3 car garage, executive pool home offers the epitome of luxury living on an expansive 5-acre estate and features spacious living areas with high ceilings, elegant finishes and an abundance of natural light. Boasting unparalleled elegance and sophistication, this property presents a rare opportunity for discerning buyers seeking refined comfort and ample space for both leisure and entertainment. Tucked away from the hustle and bustle, yet conveniently located in the heart of ft. Myers, this property offers the perfect blend of tranquility and convenience for those seeking luxury living amidst nature's beauty.
Channel your inner chef in the open kitchen, equipped with newer appliances, granite countertops, and ample cabinet space. Whether preparing casual meals for the family or hosting elaborate dinner parties, this kitchen is sure to inspire culinary creativity.
Entertain with ease in the expansive outdoor spaces featuring a sparkling oversized pool and covered patio with outdoor kitchen. Spend leisurely afternoons lounging poolside, dine al fresco under the stars, or simply unwind amidst the natural beauty that surrounds you.
Experience the joys of acreage living with plenty of room for outdoor activities, gardening, or just spending time with family and friends. Let your imagination run wild as you explore the possibilities that come with owning your own piece of paradise.
Despite its secluded setting, this property is conveniently located just minutes away from dining, shopping, entertainment, swfl international airport and the sandy white beaches of southwest florida.

$1,875,000
- 5 Beds
- 51/2 Baths
- 5,081 SqFt
- $369/SqFt
House for sale in Fiddlesticks Country Club15780 Kilmarnock Dr, Fort Myers, FL 33912
This exquisite two-story home boasts 5 bedrooms, 5.5 baths, and an array of luxurious features. The spacious primary bedroom includes a cozy sitting area with a fireplace, while the 5th bedroom offers a private guest suite with its own bathroom. Additional spaces include a den, office, and formal dining room. The impressive outdoor area includes a magnificent pool, spacious sitting areas, and an outdoor kitchen, perfect for entertaining. The balcony offers sweeping views of the golf course and lake. This home blends timeless elegance with modern efficiency. Mandatory equity membership fee of $115, 000 due at closing. Additional monthly fees apply.
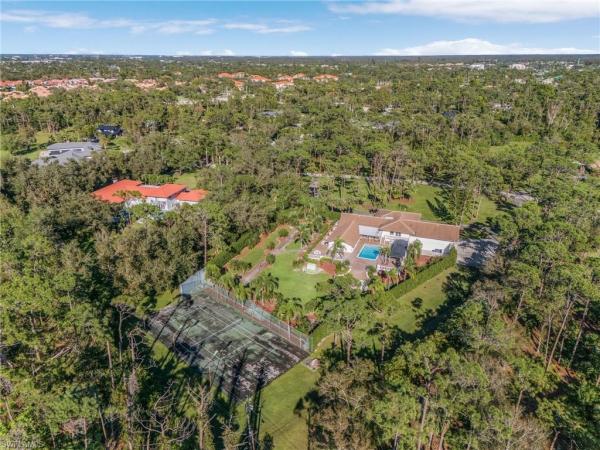
$2,550,000 $100K
- 6 Beds
- 61/2 Baths
- 6,807 SqFt
- $375/SqFt
House for sale in Brynwood13580 Brynwood Ln, Fort Myers, FL 33912
Priced $250k below appraisal! This luxury, fully furnished, and equipped estate with 6, 800 sf of living space on 3 acres of private estate, two 2-car garages with new epoxy finish, and six additional parking spaces off the garage, a gourmet eat-in kitchen with a large butler’s pantry, and laundry. Large game room and gym is in a prime area of fort myers, one of only 47 homes in the brynwood gated community, with views of the serene upscale surroundings and easy access to all south ft. Myers offers. The estate has fully landscaped grounds featuring updated amenities, an oversized, newly resurfaced pool, and a 4, 500-sf resurfaced pool lanai outdoor living space; twelve-foot-high masonry block walls with vines provide over an acre of complete privacy for the lanai, backyard, and tennis court. Hurricane protection, proximity to lee county hospital and other medical facilities, plus south fort myers upscale retail shops and restaurants. This exquisite tri-level home includes top-of-the-line upgrades, ensuring comfort and security. The interior features soaring ceilings, vast, airy spaces, oversized porcelain and marble flooring, and premium m/bedroom carpeting. The gourmet kitchen includes a large dining area, custom cabinets, an extraordinary appliance package with a gas range, two viking ovens, and elegant granite countertops that create an inviting atmosphere. The core level includes a living room with a 120” descending projection tv screen, a formal dining room, a gourmet kitchen and separate butler pantry and laundry, and a spacious game room featuring a brunswick slate pool table and flat- screen tv, enhancing grandeur and warmth. The master suite includes high venetian plaster ceilings, large windows and sliding doors with views of the grounds, a circular soaking jacuzzi tub, a huge two-entrance shower with tanning lamps, a huge closet with built-in cabinets and wet bar. The residence has three guest suites with upscale bathrooms: a staff or in-law apartment with a living room, bedroom, and full kitchen. The fully equipped gym with kohler habitat (steam and sauna) and a bathroom. An elevator, wheelchair accessible, provides access to all three levels of the house. Security and safety are built into this estate. A 100 kw propane generator is supplied by a 2, 250-gallon tank capable of powering the entire residence for over 4 weeks. In addition to the lee county water supply, the residence has a whole-house private water system fed by a 300-foot well and culligan filter and water softener system. The anderson windows and sliding doors are impact glass, and motorized push button shutters wrap the house for security and safety. Highlights: the estate comes fully furnished and equipped, ready to move into right down to the fully equipped gym with flat-screen tvs in all the bedrooms, living room, and game room.

$2,599,000
- 6 Beds
- 51/2 Baths
- 6,908 SqFt
- $376/SqFt
House for sale in Brynwood13570 Brynwood Ln, Fort Myers, FL 33912
Nestled within the exclusive gates of brynwood, this six-bedroom, five-and-a-half-bath estate epitomizes luxury living in fort myers. Boasting over 2.5 acres—an exceedingly rare find in this prime location—you'll enjoy unparalleled proximity to gulf coast medical center, pristine beaches, upscale shopping, gourmet dining, and rsw airport. This stunning residence perfectly marries old florida charm with modern elegance. The expansive split-level floor plan is ideal for large families, featuring an updated chef’s kitchen complete with a gas range, double ovens, and ample pantry space. Custom-built cabinetry adds both style and functionality. A spacious laundry room and open living spaces make this home perfect for hosting gatherings of all sizes. Recent upgrades include a luxurious gas-heated saltwater pool and spa, a new metal roof and an added attached garage. The existing detached garage offers additional parking or potential for a workshop or guesthouse. Remodeled baths, hardwood flooring throughout, and an acoustically engineered theater room provide a premium entertainment experience. This property represents the pinnacle of upscale living, with countless enhancements that exude sophistication and comfort. Don't miss your opportunity to own this prestigious home in one of fort myers' most coveted communities, offering luxury, convenience, and tranquil surroundings in an unbeatable location.

$1,499,999 $90K
- 5 Beds
- 41/2 Baths
- 3,850 SqFt
- $390/SqFt
House for sale in Brynwood13530 Brynwood Ln, Fort Myers, FL 33912
A rarely available modern farmhouse chic design! This gem sits on 2.48 acres and features 5 bedrooms, 4.5 bathrooms. Enjoy tranquility, nature, and a custom dream home in the heart of town, in the centrally located and gated neighborhood of brynwood (right off daniels and us 41).
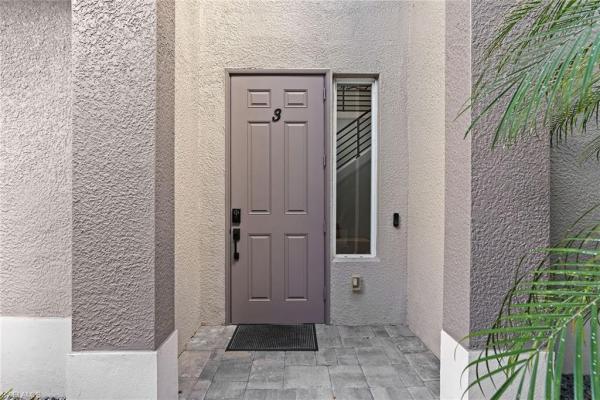
$1,075,000 $75K
- 3 Beds
- 3 Baths
- 2,732 SqFt
- $393/SqFt
Condo for sale9290 Triana Ter #243, Fort Myers, FL 33912
Experience unparalleled elegance in this meticulously reimagined residence in the triana neighborhood of renaissance. This spectacular property offers three spacious bedrooms, three exquisitely remodeled baths, and a sophisticated, versatile office space. Upon entry you are welcomed into a gorgeous foyer featuring a private elevator. The expansive open concept living area accented by designer selections and luxury upgrades features soaring ceilings, multiple seating areas and an oversized great room layout. The gourmet kitchen is an entertainer's dream, showcasing quartz countertops, bespoke cabinetry, luxury appliances and an oversized waterfall island. The primary suite, complete with a lavish en-suite bath features a dramatic walk-in shower, dual vanities adorned with custom cabinetry, and exquisite modern tile work. Each additional bedroom and bath continues the designer theme with meticulous attention to detail and luxurious appointments throughout. Embrace indoor-outdoor living on the private lanai, offering serene, sweeping views of the lush green golf course and lake. This immaculate residence combines exceptional craftsmanship with modern luxury. The renaissance lifestyle offers an arthur hills championship golf course with golf memberships available immediately, a lavish resort-style pool and pavilion, a children's play area, a full-service spa and fitness center, six red clay tennis courts, two pickleball courts and two bocce courts.
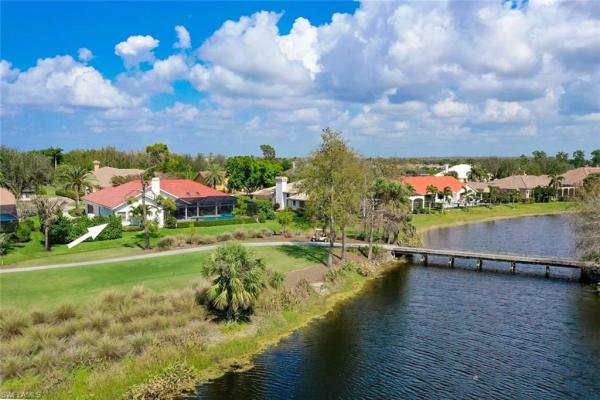
$1,285,000
- 3 Beds
- 3 Baths
- 3,219 SqFt
- $399/SqFt
House for sale in Fiddlesticks Country Club8260 Glenfinnan Cir, Fort Myers, FL 33912
This exquisite 3-bedroom plus den, 3-bath home has been completely transformed with luxurious upgrades throughout. The kitchen features high-end stainless-steel appliances and modern finishes. All bathrooms have been fully renovated with stylish, contemporary touches. The home boasts fresh interior paint throughout, creating a bright and welcoming atmosphere. With all-new flooring throughout (excluding the office), the home offers a seamless, elegant flow. The outdoor space is equally impressive, with a beautifully redone patio area that includes a picture window screen for unobstructed views and year-round comfort. The new paver decking surrounds a sparkling pool and spa, making it the perfect place to unwind or entertain. Enjoy stunning southern exposure, as well as picturesque views of the golf course and serene lake, all of which create an idyllic, resort-style ambiance. This home offers the perfect balance of modern luxury and tranquil outdoor living. Mandatory equity membership fee of $115, 000 due at closing. Additional monthly fees apply.

$1,495,000
- 4 Beds
- 41/2 Baths
- 3,681 SqFt
- $406/SqFt
House for sale in Colonial Farms12300 Musket Ln, Fort Myers, FL 33912
Embrace the southwest florida lifestyle with this fantastic gated residence, nestled on 7 serene private acres. Without the constraints of hoa fees, this property offers the ideal balance of peaceful country living and the convenience of all the nearby amenities that fort myers has to offer. Spanning over 3, 600 square feet, the main residence is a sanctuary of elegance and comfort, featuring three/four bedrooms plus a den. You will love the gourmet kitchen, which is outfitted with a large island, and monogram appliances. You will experience great detail and quality in this home including wood-embedded tray ceilings, custom doors, a full house generator, advanced ro system, and an expansive wine cellar and much more! A separate guest residence has been transformed into a fun/retreat space and a separate mother-in-law suite, adding a unique touch to this remarkable estate. The property is a haven for storage and recreational activities, boasting a spacious pole barn ideal for housing your boat, your rv, or perhaps your own personal gym! Complemented by two scenic ponds and an grand iron gate entry that opens to a winding, paved driveway. Generous spaces for entertainment and leisure, including a beautiful pool with custom features to an inviting outdoor fire pit area. Offering unmatched privacy, luxury, and flexibility, this estate goes beyond being merely a home—it embodies a lifestyle. Immerse yourself in the allure of southwest florida with this exquisite property, where space, elegance, and endless possibilities await!

$1,075,000 $20K
- 4 Beds
- 21/2 Baths
- 2,583 SqFt
- $416/SqFt
House for sale in Paseo8603 Falisto Pl, Fort Myers, FL 33912
Looking for the florida active lifestyle but not ready to compromise, this may be the home for you. A full-size home, featuring good size rooms and guest space. The community allows private golf carts and this property has a three-car garage for all of your toys. As a former builder’s model, enhancements are plentiful. The lanai, (screened patio area for you folks not familiar with some of the terms in florida), is very well laid out for privacy, dining and relaxing by the lakefront pool. Storm protection is included making locking up to return the north easy and secure. Larger than most lots, this home has the added benefit of no neighbor on one side giving a terrific privacy upgrade and lawn area for outdoor events. Paseo has an amenity rich community including their website which highlights what is offered. Several subdivisions of various size homes are offered, this property is in esperanza, the premier single-family section. Paseo is also located near southwest florida's international airport making quick visits a breeze if you want to weekend here, or travel for business. Southwest florida has the honor of hosting two major leage baseball spring training camps, the boston red sox and minnesota twins are minutes away. Like hockey? The other venue nearby is the hertz arena who hosts the florida everblades minor league team. The hertz arena also is a music and entertainment venue headliners from around the world perform here on and off season. Florida's draw is also the world-famous beaches and restaurant experiences. Fort myers is in the center of it for these activities and much more. World class fishing, golfing and exploring make this a top destination for active adults. Still have some school age folks at home? Excellent public and private schools in lee county are nearby. Prefer a private education, it’s also available. College... Yes that too.
1 - 29 of 65 Results
33912, FL Snapshot
773Active Inventory
0New Listings
$105K to $5MPrice Range
153Pending Sales
$410KMedian Closed Price
76Avg. Days On Market
Related Searches in 33912, FL
Local Realty Service Provided By: Hyperlocal Advisor. Information deemed reliable but not guaranteed. Information is provided, in part, by Greater Miami MLS & Beaches MLS. This information being provided is for consumer's personal, non-commercial use and may not be used for any other purpose other than to identify prospective properties consumers may be interested in purchasing.
Copyright © 2026 Subdivisions.com • All Rights Reserved • Made with ❤ in Miami, Florida.
