33912 Zip Code Real Estate For Sale
Lee County | Updated
Results 29 of 31
Recommended
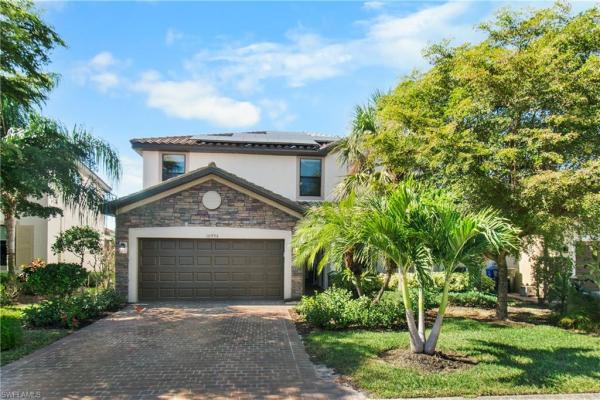
$550,000
- 5 Beds
- 31/2 Baths
- 3,441 SqFt
- $160/SqFt
House for sale in Reflection Isles10996 Cherry Laurel Dr, Fort Myers, FL 33912
Attached mother-in-law suite - 2 private entrances - 2 kitchens - 2 laundry rooms - 3 car tandem garage - new water heater - new stove/oven - solar panels!!
Discover a rare opportunity to own a true next gen home in the highly sought-after reflection isles community—perfect for multi-generational living, those who want flexible space without compromise, or an income-producing primary residence.
The standout feature is the attached mother-in-law suite, located on the first floor with its own private entrance. Complete with a dedicated living room, kitchen, spacious bedroom, and its own laundry, this suite offers complete independence while still keeping loved ones close. Floor plans like this are incredibly hard to find—especially with this level of convenience and privacy.
Additional highlights include a tandem 3-car garage, offering abundant storage and room for vehicles, hobbies, or outdoor gear.
Living in reflection isles means enjoying resort-style amenities, including basketball and tennis courts, a community pool & spa, a clubhouse, fitness center, and tot lot. But what truly sets this community apart is the vibrant social committee, always organizing fun events for residents of all ages.
With its prime location near shopping, i-75, and rsw airport, everything you need is just minutes away. Nestled in the environmentally sensitive six mile slough, this neighborhood offers a unique blend of tucked-away tranquility and modern convenience.
Reflection isles provides a lifestyle as exceptional as this home. Don’t miss this rare chance to own a next gen villa with thoughtful upgrades and unbeatable flexibility. Schedule your showing today and experience the best of reflection isles living!

$550,000
- 5 Beds
- 31/2 Baths
- 3,256 SqFt
- $169/SqFt
House for sale in Danforth Lakes8883 Falcon Pointe Loop, Fort Myers, FL 33912
Location! Custom pool! Immaculate home featuring an expansive floor plan! Two bedrooms on the first floor and three on the second floor including the master suite featuring dual sinks, huge walk in closet and private balcony overlooking the pool area! Bonus room upstairs makes a great office, playroom, gym or use your imagination! Enjoy the beautiful florida southern lake views from the master bedroom balcony and pool area. Updated kitchen with stainless steel appliances, center island and walk in pantry. New custom heated saltwater pool with water features, infinity edge spa, extended paver deck and new screen cage! The built in fire pit out back create the perfect space for entertaining or relaxing. Conveniently located near the community amenities which include pool, tennis, playground, and fitness room! Danforth lakes is a beautiful well maintained community with low hoa fees located right off i-75 and daniels parkway making it centrally located for bell tower shops, gulf coast town center, rsw airport, whole foods, and so much more. No flood zone! No city taxes!
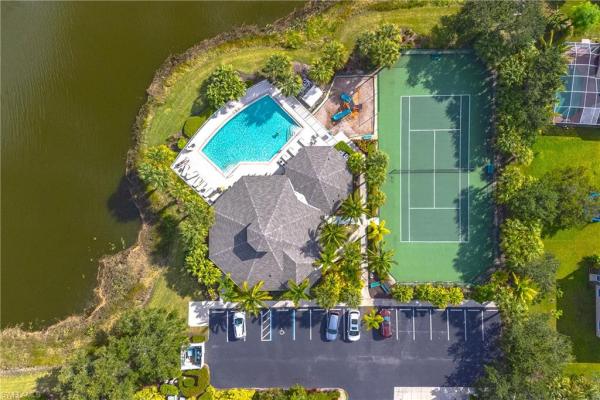
$509,000
- 5 Beds
- 3 Baths
- 2,975 SqFt
- $171/SqFt
House for sale in Danforth Lakes8800 Maple Glen Cir, Fort Myers, FL 33912
Welcome to danforth lakes! This spacious two-story residence is perfectly situated on a large corner lot, offering both space and convenience. With easy access to i-75 and daniels pkwy, commuting and exploring the area has never been easier. Step inside to discover a generous layout featuring five spacious bedrooms and three full baths, ideal for families of all sizes. The upstairs laundry room adds convenience to your daily routine, while the large open kitchen is perfect for entertaining and family gatherings. Enjoy the flexibility of a loft, which can serve as a play area, home office, or media room.
The main living areas have tile flooring, complemented by newer carpet in the bedrooms upstairs for added comfort. Enjoy hosting guests in the formal living room and dining room, or relax in the cozy family room. Step outside to the large screened lanai that overlooks a sprawling backyard, providing ample space for a future pool or outdoor activities. As a resident, you'll have access to fantastic community amenities, including a clubhouse, community pool, exercise room, tennis and basketball courts, and a children’s play area. This sought-after community in sw florida is known for its proximity to the airport, gulf coast town center, bell tower shoppes, publix, whole foods, and various dining options—from family-friendly to fine dining. Sports enthusiasts will appreciate being just minutes away from jetblue stadium, home of the boston red sox, and hammond stadium, home to the minnesota twins and top golf! Plus, you’re only a short drive to southwest florida’s stunning beaches and the vibrant downtown historic district, filled with nightlife and entertainment. Don’t miss out on the opportunity to make this exceptional home yours! With the current market conditions, now is the perfect time to relocate to this wonderful area. Schedule your showing today! The roof is 2018, a/c is 2020
READY TO SELL?

$565,000 $10K
- 5 Beds
- 3 Baths
- 2,877 SqFt
- $196/SqFt
House for sale in Daniels Park14047 Danpark Loop, Fort Myers, FL 33912
Lakeside beauty...Pool home: freshly painted, brand new carpet upstairs. Newer luxury vinyl flooring on the 1st floor, 5 bed/den+loft+3 full baths. Room for everyone in family in this spacious home! Stunning eastern sunrise lake views from the moment you walk into home. Open concept floorplan + abundance of natural light. Luxury vinyl floors (2021) throughout the 1st floor with brand new carpet upstairs. First floor office/den, & additional first floor bedroom + full bath is perfect for children/elderly guests. Kitchen boast large walk-in pantry, pizza oven, corian counters, breakfast bar & plenty of cabinetry. Additional storage under stairs. Great room with sliders to lakeside sparkling salt water pool (2018). Open lanai/fenced with plenty of room for relaxing on paver patio + additional shaded area. Upstairs: large loft, 4 beds, 2 full baths & upstairs laundry/folding station. Main bedroom has enormous walk-in closet, custom tiled shower/glass door, soaker tub, double sinks. Custom tiled & screened entryway. Exterior painted 2020. Situated on a large lot in a gated, family & pet friendly neighborhood with community pool. Low hoa fees. Prime location!

$695,098 $5K
- 5 Beds
- 3 Baths
- 3,438 SqFt
- $202/SqFt
House for sale in Cross Creek Estates8711 Kilkenny Ct, Fort Myers, FL 33912
**price reduced**
welcome to this beautifully appointed spanish style pool home- perfectly positioned in one of fort myer's most desirable golf communities. Blending sophistication with comfort, this residence offers exceptional updates, spacious indoor-outdoor living, and access to resort-style amenities that define the florida lifestyle.
Step inside and be greeted by a bright, open floor plan featuring generous living and dining spaces, ideal for both relaxed family living and elegant entertaining. Seamless flow to the lanai for effortless indoor-outdoor gatherings.
The primary suite is a private retreat, complete with an updated spa-style shower, abundant natural light, and direct access to the pool area. This home offers 5 spacious bedrooms providing flexibility for guests or a growing family. Recent upgrades — including a new ac system with a 7-year remaining warranty, new appliances with 3 years of remaining warranty , a new water heater, and a newer roof — ensure comfort and peace of mind.
Step outside to your expansive screened lanai, where you’ll find a sparkling pool and spa, surrounded by ample deck space — perfect for sunbathing, dining al fresco, or hosting unforgettable evenings under the stars.
Residents of this amenity-rich community enjoy access to a public golf course, lap pool, playground, racquetball courts, and more — all within a beautifully maintained, welcoming neighborhood.
With its prime fort myers location surrounded by an abundance of entertainment options, restaurants, stunning outdoor spaces, and impressive upgrades, this home offers the perfect balance of luxury, leisure, and lifestyle. The ideal home for your entertainment needs.
Motivated seller, offering 5 grand towards closing costs — schedule your private showing today!

$698,900 $100
- 5 Beds
- 31/2 Baths
- 3,441 SqFt
- $203/SqFt
House for sale in Reflection Isles9517 River Otter Dr, Fort Myers, FL 33912
Attention: this home features an adorable & spacious mother-in-law quarters with separate entrance! Gorgeous lake views & sunsets! This meticulously maintained one-owner, non-smoking, waterfront pool home features 5 bedrooms, 3.5 bathrooms, 3 car garage, enclosed lanai with beautiful salt water pool & spa in the highly sought after community of reflection isles. This home has a handicapped accessible in-law apartment with a separate entrance. This home has never been in a hurricane situation with water...Ever! This lot has beautiful lake views with no homes across the water providing a quiet tranquil "sanctuary like" feeling and view of the six mile slough preserve. The attached 1 bedroom apartment, with separate entrance from outside, has a living room, dining area, kitchenette plus washer/dryer and 16" tile flooring on the diagonal. The main home has 4 bedrooms, including the master bedroom upstairs, bonus room and laundry room on the second flood plus upscale wood look-a-like laminate flooring throughout (carpet free). The second story windows all have attached storm window casing for easy closure from within during storms... So no ladder needed when preparing for bad weather!!! The large master suite has a tray ceiling, huge walking closet, large bathroom with double sinks, soaking tub and separate shower. Main floor features floor & crown molding and all tile throughout. The open kitchen configuration to the living room has a slider leading to the gorgeous salt water pool/lanai enclosed area allowing for wonderful entertainment space overlooking the serene lake & preserve. Home has stainless steel newish appliances, fresh exterior paint, full guttering, 2 a/c units, pool water features with custom lighting, new chlorinator and serene views of the lake and nature preserve. Reflection isles offers resort style community pool & clubhouse, large fitness center, basketball, tennis courts, playground, fiber optic internet, lawn care, cable tv and security. Great location! Close to hospitals, restaurants, golf courses, rsw airport, great shopping plus minutes away from the red sox & twins stadiums. You do not want to miss this one!

$675,000
- 5 Beds
- 3 Baths
- 3,302 SqFt
- $204/SqFt
House for sale in Reflection Isles11247 Red Bluff Ln, Fort Myers, FL 33912
Step into your oasis of privacy and tranquility! From the moment you cross the threshold, be prepared to be captivated by the breathtaking vistas of the pristine preserve and inviting pool. Storage won't be a problem since it's equipped with a tandem 3 car garage and hanging storage racks! Upgrades include: new a/c, new impact glass, new wood-like flooring, new exterior paint, solar panels, & electric car charger outlet. The home is also fully fiber optic wired. This state-of-the-art technology is paid for through the low hoa fees. Nestled within the prestigious reflection isles community, adjacent to the sprawling 2, 000-acre six mile cypress slough preserve, every day feels like a vacation. Take advantage of the plethora of amenities including basketball, tennis, a sparkling community pool and spa, clubhouse, fitness center, and a delightful tot lot. Plus, with an active social committee, there's always something exciting on the horizon for every member of the family. Conveniently located near shopping centers, i-75, hospitals, professional sports fields, and the airport, this is not just a home; it's a lifestyle upgrade waiting for you to seize. Don't miss out on this rare opportunity to experience the epitome of florida living!
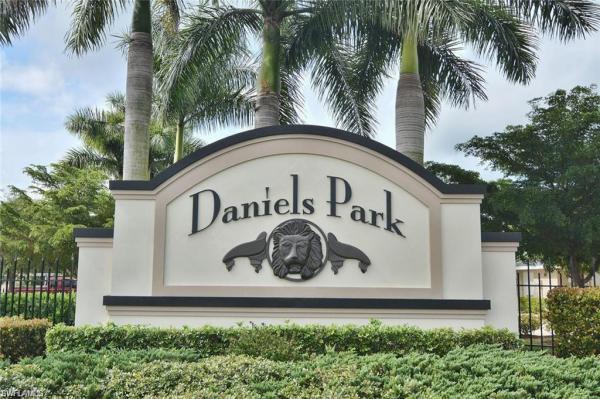
$649,000 $50K
- 5 Beds
- 3 Baths
- 2,857 SqFt
- $227/SqFt
House for sale in Daniels Park14047 Danpark Loop, Fort Myers, FL 33912
*** the "wow" factor***... Exquisite open concept renovation... Brand new roof... 5 bedrooms+den... Stunning lake views... Sparkling pool (2018)... Low hoa fees ... From the moment you walk into this stunning remodeled home combined with the panoramic lake/pool views you will be amazed and impressed!!!
~some of the many fine features of this home are a total reconfigured kitchen with walls taken down to enlarge the kitchen/dining area, beautiful quartz counters, giant island/breakfast bar with under counter lighting and stainless farmhouse style sink, tons of counter space, white soft close cabinetry, wine/coffee bar, wine/beverage fridge, stainless appliances, recessed lighting, built-in desk over-looking pool, large dining area and great room plus additional storage under the stairs.
~the entire first floor has luxury vinyl flooring, a guest bedroom and full bathroom with shower/tub combination, new vanity, lighting, plumbing fixtures, custom tile, and shiplap. The upstairs has all brand new carpet, a spacious loft/den area, a large guest bathroom with quartz counter, tub/shower combination, large laundry room with folding station, extra storage closet, and 4 bedrooms.
~ the spacious primary oasis has views of the lake, a huge walk-in closet complete with a closet cabinetry system and modern barn door. En-suite bathroom with free standing custom tub, beautiful large custom tiled shower & tiles floors, new plumbing/light fixtures, quartz vanity with dual sinks, private toilet closet, and large linen storage closet.
~enjoy the beautiful sunrises over the lake, take a dip in the sparkling, newer pool (2018), on your pavered lanai. Sliders lead you out to the under truss shaded area and onto the pool area which is completely fenced plus there is ample space for playing in the yard beyond the fence. The front entry way welcomes you with a screened enclosure and beautiful tile. This is truly a wonderful family home with space for everyone: your company, office, elderly parents, & all the kids! All of this on a large lot, plus a freshly painted 2 car garage complete this wonderful home.
~low hoa fees, pets welcome, and within a friendly, small, gated community complete with a community pool! Premier location tucked away off of daniels pkwy, 2 miles w of i 75, within minutes to the airport, churches, hospitals, grocery, and schools. Plus only a short drive to miramar outlet mall, belle tower, and coconut point. Please make sure to click on the virtual tour for even a better look at this wonderful property!
~priced below appraised value!!!~
~seller financing for a short time available~
~welcome home to 14047 danpark loop!

$745,000
- 5 Beds
- 3 Baths
- 2,925 SqFt
- $255/SqFt
House for sale in Reflection Isles11026 Longwing Dr, Fort Myers, FL 33912
Gorgeous and well maintained pool home in desirable reflection isles! Featuring 5 bedrooms, 3 full baths and a 3 car garage! The backyard retreat boasts a custom saltwater pool with sun shelf, oversized spa, waterfall and peaceful preserve views. The designer kitchen offers quartz countertops, glass backsplash, under cabinet lighting and double ovens. Plank tile throughout! This home has many beautiful upgrades including light fixtures, ship-lap accent wall in foyer, sitting room in the master bedroom, new pool pump and filter in 2024, rolling shield kevlar motorized hurricane shutter on lanai and custom rock wall with electric fireplace in the living room. The spare refrigerator in laundry room is included. Reflection isles offers many amenities including a clubhouse, pool, spa, fitness room, basketball, tennis, park and more. Don't miss out on this amazing home!
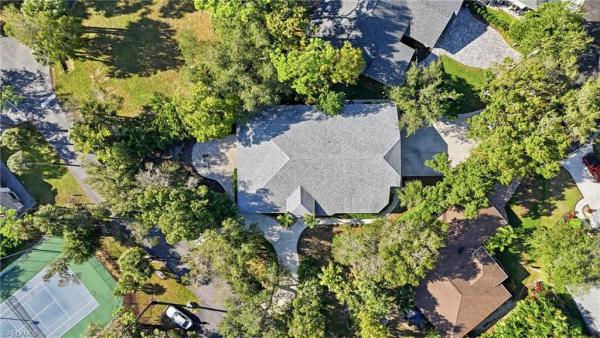
$750,000
- 5 Beds
- 4 Baths
- 2,915 SqFt
- $257/SqFt
House for sale in Laurel Oaks5633 Grey Fox Run, Fort Myers, FL 33912
Expansive rv garage that accommodates up to 10 vehicles, perfect for car enthusiasts in a completely updated and beautiful 5-bedroom, 4-bath home nestled in the sought-after laurel oaks community of fort myers. This residence offers a spacious layout ideal for multi-generational living or entertaining. The open-concept interior features travertine plank tile, porcelain and natural stone flooring, led lighting, custom cabinets, plantation shutters throughout, wired for surround sound and has a full suite of jenn-air appliances! You even have a firepit in the large backyard area in a perfect wooded environment. Enjoy the benefits of a low monthly hoa fees and access to community amenities like a pool and fitness center just across the street. The home’s exterior showcases a circular front driveway and a covered porch for relaxing outdoors. It is located near restaurants, shopping, beaches and even the fort myers international airport. Whether you're upsizing or relocating, this home combines space, style, and value in one exceptional package. Oh and the golf cart and transferable hometech home warranty is included! What are you waiting for?
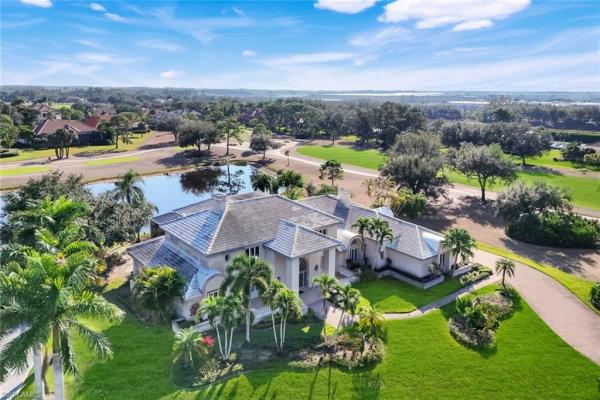
$1,999,900 $100K
- 6 Beds
- 52/2 Baths
- 7,582 SqFt
- $264/SqFt
House for sale in Fiddlesticks Country Club15500 Gullane Ct, Fort Myers, FL 33912
Sellers are motivated, probate estate sale! Need lots of space? Welcome to 15500 gullane ct., offering six bedrooms, plus den, five full baths and 2 half baths, immense room sizes, turn-key furnished, and an architectural scale rarely found in fort myers. Positioned on a quiet cul-de-sac with commanding street presence, this 8, 400+ total square foot home is being sold turn-key furnished and delivers the lifestyle of a true southwest florida executive home. A dramatic entry sets the tone, with 16+ foot ceilings, polished marble floors, fireplace and a dramatic staircase. This home offers unparalleled gathering and entertaining possibilities, and provides wonderful acoustics for music, with a grand piano being included in the sale. At the top of the stairs, there is a large sprawling apartment with separate living quarters and three additional bedrooms and two full bathrooms. Perfect as a full in-law style apartment for multi-generational living. The classic library, with its fireplace and rich wood finishes, is a wonderful escape for card games, mahjongg, a movie, or to simply relax with a good book. Whether you are inside or outside on one of the multiple lanai’s or porches, there are so many peaceful places to enjoy the sweeping long-range views of the lake, plentiful with ducks, egrets, eagles and golfers playing through. The chef’s kitchen, formal dining, and generous spaces flow effortlessly. This home must be seen and experienced. What personal touches will you add, when you make it yours?.. The first floor primary suite spans its own luxurious wing, featuring a sun-filled sitting area and separate his and hers full bathrooms - each with dual sinks and walk-in showers, creating a level of comfort and privacy you deserve. Outdoor living is equally exceptional. An expansive screened lanai offers two distinct lounging and dining zones surrounding the oversized pool and spa, complete with a full outdoor kitchen and bar. This gem stands as one of fiddlesticks’ most iconic offerings—an extraordinary estate for the particular buyer seeking presence, privacy, and the ultimate country club living experience. Please call to schedule your private tour today!

$1,485,000
- 5 Beds
- 31/2 Baths
- 5,369 SqFt
- $277/SqFt
House for sale in Briar Ridge15018 Briar Ridge Cir, Fort Myers, FL 33912
Room for everyone in this 5, 369 sf home located in briarcliff. 2 acres of privacy nestled in the heart of fort myers in briar ridge within briarcliff. Enjoy 5 bedrooms, 4 bathrooms, and a 3 car garage plus an additional open stall for a 4th car, truck, or boat. This home features a timeless design with a brick exterior, wood floors, high ceilings, 2 wood burning fireplaces, and detailed trim work around the doors, windows, and baseboards. New roof and replumbed 2023. An open family room with a fireplace is the perfect spot to spend time with family and loved ones! It is huge and ideal for large families and get-togethers, has tons of cabinet space, a center island, and is open to the formal dining or casual dining. Extra rooms include a sitting room, formal dining, and game room with billiards, and bedrooms and office upstairs - easy to convert if you want a home gym, additional home office, or need more bedrooms. The master bedroom is a private sanctuary with tons of space, a private fireplace, a larger master bathroom, and a walk-in closet. Each bedroom is well appointed with room for families and visitors. The second floor offers a great balcony to sunbathe or go out and enjoy the peaceful surroundings. Cozy up with family or host large get-togethers - this home is perfect for both. Step out to a private pool running with a paver deck and a soaring pool cage overlooking the property. Enjoy acerage and convenience you are 15 15-minute drive to fort myers international airport, downtown, coconut point, and gulf coast town center for shopping, dining, events, and entertainment. Very close to naples via us41 for even more to do. Briarcliff is known for its privacy, acreage, and location.

$895,000 $45K
- 5 Beds
- 31/2 Baths
- 3,064 SqFt
- $292/SqFt
House for sale in Fiddlesticks Country Club15621 Kilmarnock Dr, Fort Myers, FL 33912
Welcome to 15621 kilmarnock dr, a stunning 3, 064 sqft home situated in the heart of fiddlesticks country club. This 5-bedroom, 3.5-bathroom residence is perfect for those who love to entertain, offering exceptional spaces both inside and out. The main living area features a spacious family room and dining area that flow seamlessly into a beautifully updated kitchen with white cabinetry, granite countertops, and stainless steel appliances. The oversized 2-car side-load garage even provides extra room for a golf cart. Step outside to an expansive screened-in lanai, where a large gas-heated pool, generous covered patio, and serene lake-to-golf course views, showcasing hole #14 on the long mean golf course, create an idyllic setting for relaxation and gatherings. The 2019 addition includes two versatile bedrooms currently used as an office and bonus room. Two guest bedrooms come with ensuite bathrooms, one of which conveniently serves as a pool bath. Many windows have been upgraded to impact-resistant. This home is ideally located within walking distance of the clubhouse and fiddlesticks’ world-class amenities, including two championship golf courses, a fitness center, tennis courts, pickleball, bocce ball, a resort-style pool, and a dedicated dog park. With its remarkable curb appeal and picturesque setting, 15621 kilmarnock dr offers a rare opportunity to experience the best of fiddlesticks living. Don’t miss out on making this extraordinary property your new home.

$959,999
- 5 Beds
- 3 Baths
- 3,243 SqFt
- $296/SqFt
House for sale in Blackhawk7800 Knightwing Cir, Fort Myers, FL 33912
Welcome to 7800 knightwing in the desirable & gated enclave of blackhawk in briarcliff. This 5 bedroom + den home with 3, 243 sq' under air has room for everyone. The sprawling floor plan can accommodate many needs. The 5th bedroom is oversized and currently used as a media room (all of the equipment stays, including projection with 120"x 72" screen, surround sound & leather seating). The space is flexible and could be used as an inlaw suite, second master suite, homeschool room, playroom, art studio, work from home room... Possibilities are endless. Gorgeous, santos mahogany hardwood floors featured in 7 rooms: study, dining room, living room, great room and 3 guest bedrooms. Roof 2018, tankless hot water for master bath 2018, hvac 2014. Large kitchen has granite counters, breakfast bar, island, 2 pantries and new appliances. Master suite is spacious, features sliders to lanai, walk-in closets with custom built-ins. Master bath has dual sinks, large soaking tub, walk in shower and private water closet. Crown molding, chandeliers and 12 ceiling fans!! Huge laundry room is reinforced to be used as hurricane safe place, it also has extra closets for even more storage space. Easy entertaining with 5 sliders opening to lanai with pool, spa. Wait until you walk the oversized lot, with an awesome private side yard, ideal for all kinds of potential (play area, gardens, entertainment & gatherings) flood zone x (no flood insurance required), hurricane shutters. Side load, 3 car garage with car lift, insulated doors and long drive offers ample parking. Call to arrange your private showing today.

$1,500,000
- 6 Beds
- 42/2 Baths
- 5,006 SqFt
- $300/SqFt
House for sale in Pinehurst Estates13523 Pine Villa Ln, Fort Myers, FL 33912
Discover unparalleled space and comfort in this exquisite pinehurst estate home, perfectly positioned on a lush .69-acre lot in the highly desirable daniels corridor. Meticulously remodeled with modern, warm touches, this single-story retreat is designed for both luxury living and effortless entertaining. Offering an expansive 7 bedrooms, 6 bathrooms, private office, 3-car garage and huge circle driveway, this property provides ample space for families and guests. The main residence boasts 5 generously sized bedrooms, while the detached guest house features 2 bedrooms and 1 full bath, making it perfect for a home-based business, in-law suite, adult children, or an upscale poolside cabana! Step into the stunning open-concept kitchen, equipped with premium cabinetry, kitchenaid appliances, gorgeous granite countertops, a center island, and counter-height seating—a perfect space for hosting and gathering. The chef of the home will love the convenient pot filler, abundant counter space, and ample storage space. Enjoy both a cozy family room and a fun recreational / media room, each offering serene views of the pool and lush backyard. The luxurious master suite is a true sanctuary, featuring soaring wood-beamed ceilings, a stacked-stone accent wall, and a cozy fireplace. The spa-inspired master bath is sure to impress with dual vanities, a modern soaking tub, walk-in shower, and an oversized custom closet with california closets-style built-ins. Each bedroom is large enough to accommodate king or queen-sized beds and feature walk-in closets. The home is completely carpet-free, with large-format plank tile flooring throughout. The private office, adorned with a coffered wood ceiling, provides the perfect workspace retreat. Step outside to your backyard oasis with a resort-style pool and spa, surrounded by an expansive paver deck—ideal for sunbathing, entertaining, and unwinding! Towering oak and pine trees provide a tranquil, private setting. Perfectly located just minutes from bell tower shops, whole foods, fine dining, lee memorial gulf coast hospital, top golf courses, fgcu, gulf coast town center, miromar outlets, rsw international airport, naples, and the gulf coast beaches. Newer roof (2018), hurricane screens for storm protection, and situated at a high elevation (located in "x zone" so no flood insurance is needed). Contact your agent today to arrange a private tour!

$2,265,000
- 6 Beds
- 52/2 Baths
- 7,205 SqFt
- $314/SqFt
House for sale in Colonial Ranchettes13350 Shetland Ln, Fort Myers, FL 33912
Secluded retreat in the heart of fort myers live among the towering pine trees on over 2.8 acres in the heart of fort myers. This breathtaking estate offers a secluded retreat feel, while keeping you close to the conveniences of the city. Spend your days basking in the sun on your private patio or sipping tea on the wraparound porch. In the evenings, unwind as you watch the sky transform with stunning sunsets from your screened-in lanai. Inside the home, step into a spacious open-concept living area featuring a crackling wood-burning fireplace and a stylish entertaining bar. The gourmet kitchen is a true showstopper, designed for the modern chef with: granite countertops, pot filler for added convenience, soft-close cabinetry, premium stainless-steel viking appliances, two walk-in pantries. Host unforgettable gatherings in the formal living and dining rooms, perfect for special occasions. A spacious den completes the main floor, offering an ideal home office or a quiet reading nook. Wake up to the sound of birds among the treetops and start your day with coffee on your private balcony. The primary suite is a true retreat, boasting: a romantic wood-burning fireplace and spacious walk-in closet. Step into your spa-like ensuite with a soaking tub, travertine tile, and elegant finishes. This stunning home features four additional generously sized bedrooms, each with its own unique charm, along with three additional full bathrooms plus a pool bathroom. Outdoor oasis! Host unforgettable gatherings on two spacious patios, ideal for grilling and entertaining. The show-stopper pool with a jetted hot tub offers the ultimate relaxation, while an outdoor shower adds convenience. The surrounding woods provide a private, tranquil atmosphere. A circular driveway ensures ample parking, and the oversized six-car garage offers plenty of room for all your toys. Bonus guest apartment: the 2, 100 sq. Ft. Guest apartment is perfect for extended family or guests, featuring: a game room, extra living space, an additional bedroom and bathroom and utility area. Additional features: durable metal roof, impact- resistant windows and doors for peace of mind. Don't miss this rare opportunity to own a private oasis in the heart of fort myers. Make this dream home a reality today!
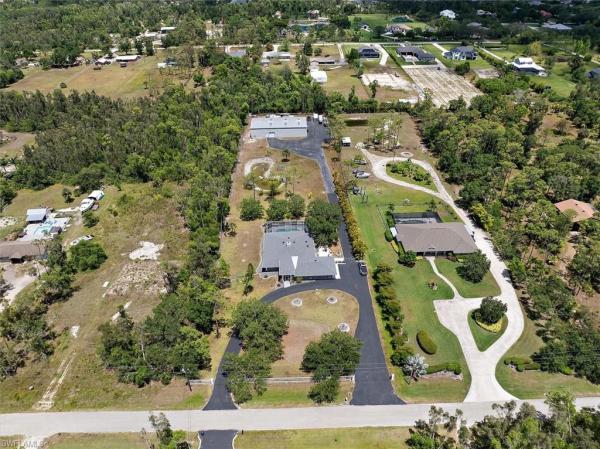
$1,590,000 $100K
- 5 Beds
- 42/2 Baths
- 4,680 SqFt
- $340/SqFt
House for sale in Briarcliff15261 Shamrock Dr, Fort Myers, FL 33912
Custom built estate pool home with 5, 000 sq. Ft. Detached garage on 2.41 acres. Amazing opportunity for the buyer looking for that special property that you won’t find anywhere else! This 5 bed/4 bath heated pool home with 2.41 acres features a 5, 000 sq. Ft. Enclosed red steel detached garage complete with 1, 500 sq. Ft. Of a/c space that includes a workshop, upstairs billiards room & bar, (2) 14 ft. & (1) 10 ft. Automatic garage doors, 50 & 30 amp electrical hook up, 150 amp electrical panel, and ample storage. The circle drive front entry way leads to the main home with an additional 658 ft. Of paved driveway leading to the backside of the property where you will find the enormous garage with plenty of parking and enough clearance to comfortably turn a semi truck! The main home features 3, 180 sq. Ft. Under air with a split bedroom floor plan, central kitchen with granite countertops, custom cabinets, stainless appliances & butler’s pantry. The centrally located double sided woodburning fireplace adds a cozy feel which splits between the family and living room with vaulted ceilings with open views of the huge heated saltwater pool with screened lanai and outdoor kitchen. Additional features include a new roof, soffit, facia & gutters in 2023, 3 newer a/c systems 2018-2021, new hot water heater, 2021 well pump, hurricane shutters with accordion shutter on the lanai, electric roll down shade screen, 2 acres of fenced property, spring fed pond & generator hook-up. This is the perfect piece of paradise located within the sought-after acreage estate enclave of briarcliff in south fort myers. This property is zoned ag-2 & located in the south zone school district. The hobbyist, business owner, collector or anyone that wishes to have loads of storage for all their toys will really appreciate this unique property and all it has to offer!
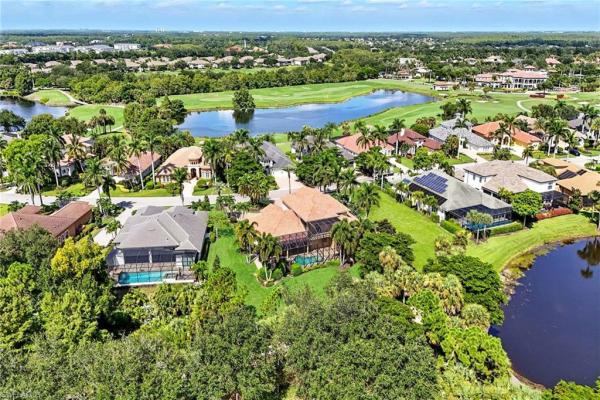
$1,995,000 $405K
- 5 Beds
- 43/2 Baths
- 5,735 SqFt
- $348/SqFt
House for sale in Monteverdi9611 Monteverdi Way, Fort Myers, FL 33912
Welcome to this impressive custom-built estate located in the monteverdi neighborhood of renaissance. This estate features five bedrooms, plus a den, four baths, three half baths, a gym, and an oversized three-car garage. The exceptional design and cutting-edge construction have been created using concrete, permatherm thermal structural insulated metal panels, steel columns, and steel beams. The specialty construction provides commercial-grade durability, superior energy efficiency, and one of the highest r-value ratings available. Every detail has been engineered to deliver comfort, longevity, and peace of mind. A standout feature is the cummings 35kw whole-home generator, fueled by a 1, 000-gallon propane tank, which quietly and efficiently powers the entire house. The soaring ceilings, expansive living areas, and refined finishes set a tone of elegance. The primary suite is a sanctuary of its own, featuring a private loft area, dual vanities, oversized walk-in shower, and an expansive custom-designed closet with an abundance of storage. Guests will enjoy equally private accommodations with multiple en-suite bedrooms and flexible spaces designed for both work and leisure. Step outside to a private resort-style oasis with a wonderful screened lanai offering abundant covered and uncovered living areas and a built-in outdoor kitchen with viking grill. The custom pool and spa transform the backyard into a true paradise, with a dramatic descending waterfall and integrated waterslide. Just beyond the screened lanai, enjoy a spacious backyard and private putting green. An additional notable feature of this home is the fully air-conditioned attic space, allowing maximum storage and creating the best possible environment for all mechanicals. The renaissance lifestyle offers an arthur hills championship golf course with memberships available immediately, a lavish resort-style pool and pavilion, a children's play area, a full-service spa and fitness center, six red clay tennis courts, two pickleball courts, and two bocce courts. Photos in this listing have been virtually staged.

$1,875,000
- 5 Beds
- 51/2 Baths
- 5,081 SqFt
- $369/SqFt
House for sale in Fiddlesticks Country Club15780 Kilmarnock Dr, Fort Myers, FL 33912
This exquisite two-story home boasts 5 bedrooms, 5.5 baths, and an array of luxurious features. The spacious primary bedroom includes a cozy sitting area with a fireplace, while the 5th bedroom offers a private guest suite with its own bathroom. Additional spaces include a den, office, and formal dining room. The impressive outdoor area includes a magnificent pool, spacious sitting areas, and an outdoor kitchen, perfect for entertaining. The balcony offers sweeping views of the golf course and lake. This home blends timeless elegance with modern efficiency. Mandatory equity membership fee of $115, 000 due at closing. Additional monthly fees apply.
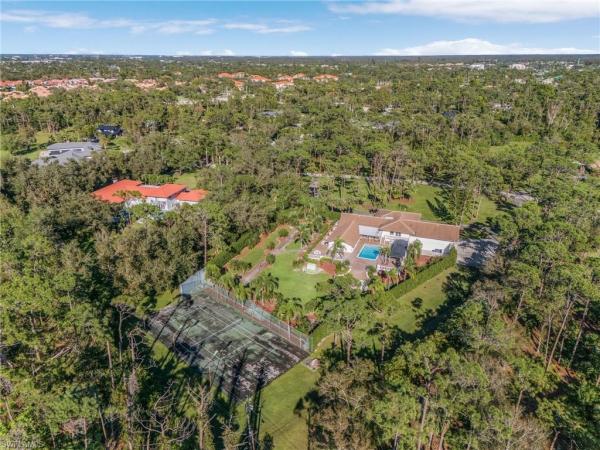
$2,550,000 $100K
- 6 Beds
- 61/2 Baths
- 6,807 SqFt
- $375/SqFt
House for sale in Brynwood13580 Brynwood Ln, Fort Myers, FL 33912
Priced $250k below appraisal! This luxury, fully furnished, and equipped estate with 6, 800 sf of living space on 3 acres of private estate, two 2-car garages with new epoxy finish, and six additional parking spaces off the garage, a gourmet eat-in kitchen with a large butler’s pantry, and laundry. Large game room and gym is in a prime area of fort myers, one of only 47 homes in the brynwood gated community, with views of the serene upscale surroundings and easy access to all south ft. Myers offers. The estate has fully landscaped grounds featuring updated amenities, an oversized, newly resurfaced pool, and a 4, 500-sf resurfaced pool lanai outdoor living space; twelve-foot-high masonry block walls with vines provide over an acre of complete privacy for the lanai, backyard, and tennis court. Hurricane protection, proximity to lee county hospital and other medical facilities, plus south fort myers upscale retail shops and restaurants. This exquisite tri-level home includes top-of-the-line upgrades, ensuring comfort and security. The interior features soaring ceilings, vast, airy spaces, oversized porcelain and marble flooring, and premium m/bedroom carpeting. The gourmet kitchen includes a large dining area, custom cabinets, an extraordinary appliance package with a gas range, two viking ovens, and elegant granite countertops that create an inviting atmosphere. The core level includes a living room with a 120” descending projection tv screen, a formal dining room, a gourmet kitchen and separate butler pantry and laundry, and a spacious game room featuring a brunswick slate pool table and flat- screen tv, enhancing grandeur and warmth. The master suite includes high venetian plaster ceilings, large windows and sliding doors with views of the grounds, a circular soaking jacuzzi tub, a huge two-entrance shower with tanning lamps, a huge closet with built-in cabinets and wet bar. The residence has three guest suites with upscale bathrooms: a staff or in-law apartment with a living room, bedroom, and full kitchen. The fully equipped gym with kohler habitat (steam and sauna) and a bathroom. An elevator, wheelchair accessible, provides access to all three levels of the house. Security and safety are built into this estate. A 100 kw propane generator is supplied by a 2, 250-gallon tank capable of powering the entire residence for over 4 weeks. In addition to the lee county water supply, the residence has a whole-house private water system fed by a 300-foot well and culligan filter and water softener system. The anderson windows and sliding doors are impact glass, and motorized push button shutters wrap the house for security and safety. Highlights: the estate comes fully furnished and equipped, ready to move into right down to the fully equipped gym with flat-screen tvs in all the bedrooms, living room, and game room.

$2,599,000
- 6 Beds
- 51/2 Baths
- 6,908 SqFt
- $376/SqFt
House for sale in Brynwood13570 Brynwood Ln, Fort Myers, FL 33912
Nestled within the exclusive gates of brynwood, this six-bedroom, five-and-a-half-bath estate epitomizes luxury living in fort myers. Boasting over 2.5 acres—an exceedingly rare find in this prime location—you'll enjoy unparalleled proximity to gulf coast medical center, pristine beaches, upscale shopping, gourmet dining, and rsw airport. This stunning residence perfectly marries old florida charm with modern elegance. The expansive split-level floor plan is ideal for large families, featuring an updated chef’s kitchen complete with a gas range, double ovens, and ample pantry space. Custom-built cabinetry adds both style and functionality. A spacious laundry room and open living spaces make this home perfect for hosting gatherings of all sizes. Recent upgrades include a luxurious gas-heated saltwater pool and spa, a new metal roof and an added attached garage. The existing detached garage offers additional parking or potential for a workshop or guesthouse. Remodeled baths, hardwood flooring throughout, and an acoustically engineered theater room provide a premium entertainment experience. This property represents the pinnacle of upscale living, with countless enhancements that exude sophistication and comfort. Don't miss your opportunity to own this prestigious home in one of fort myers' most coveted communities, offering luxury, convenience, and tranquil surroundings in an unbeatable location.

$1,499,999 $90K
- 5 Beds
- 41/2 Baths
- 3,850 SqFt
- $390/SqFt
House for sale in Brynwood13530 Brynwood Ln, Fort Myers, FL 33912
A rarely available modern farmhouse chic design! This gem sits on 2.48 acres and features 5 bedrooms, 4.5 bathrooms. Enjoy tranquility, nature, and a custom dream home in the heart of town, in the centrally located and gated neighborhood of brynwood (right off daniels and us 41).
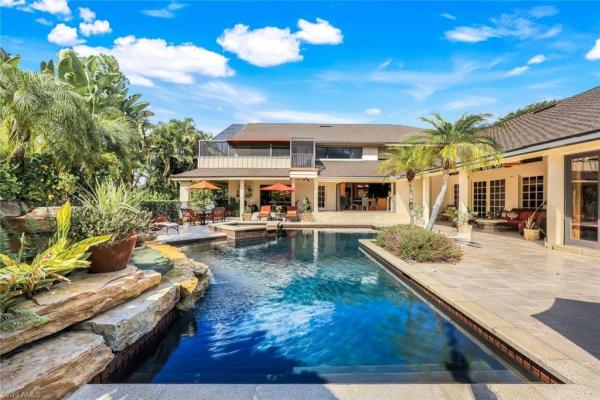
$4,199,900
- 6 Beds
- 71/2 Baths
- 9,919 SqFt
- $423/SqFt
House for sale in Fiddlesticks Country Club15620 Kinross Cir, Fort Myers, FL 33912
Set across two private, meticulously landscaped lots inside the guard-gated fiddlesticks country club, this nearly 10, 000 sq. Ft. Custom rutenberg estate was crafted in collaboration with six architects to create a residence where luxury, craftsmanship, and livability meet in perfect harmony. From the moment you step inside, the home unfolds like a private resort. Sunlight pours through grand architectural windows, illuminating 20-foot beamed ceilings, a dramatic stone fireplace, and multiple gathering spaces designed for unforgettable moments from the elegant salon to the warm, soaring great room. The chef’s kitchen is a showpiece of function and beauty, featuring paneled sub-zero, thermador, and dacor appliances, a walk-in pantry, and effortless flow for both intimate dinners and large-scale entertaining. The primary wing feels like its own world with dual walk-in closets, a spa-style bath, and a private executive office creating a sanctuary for both rest and focus. Guests are treated to luxurious ensuite bedrooms, a shared retreat with a clawfoot tub, and resort-like amenities including a home gym, sauna, and multiple entertainment bars for evening cocktails or weekend gatherings. Wall-to-wall sliders connect the interior to an extraordinary outdoor living experience. Overlooking sweeping views of the 7th green and 8th tee, the lanai is anchored by a heated saltwater pool, waterfall, spa, and swim-up bar, framed by lush tropical landscaping and complete privacy. This is scale, soul, and sophistication, beautifully lived. With a 4-car garage, whole-home upgrades, and the exclusivity of one of southwest florida’s premier golf communities, this is more than a residence - it’s a once-in-a-lifetime estate offering unmatched scale, craftsmanship, and prestige. A home impossible to replicate today and unforgettable from the moment you arrive.

$2,200,000
- 5 Beds
- 32/2 Baths
- 4,597 SqFt
- $479/SqFt
House for sale in Vittoria12590 Vittoria Way, Fort Myers, FL 33912
Set on a prime west-facing homesite within the gates of renaissance, this property captures sweeping lake and golf course views with front-row seats to southwest florida’s signature sunsets. This estate blends timeless architecture with livable luxury. Outdoor living is where this property truly shines. A two-story screen enclosure with an oversized picture lanai screen frames the showstopping views, while the covered lanai offers a full outdoor kitchen, multiple seating areas, and a resort-style pool and spa—creating a private retreat that feels both refined and relaxed. A dramatic entry introduces soaring ceilings and a grand staircase, while expansive windows and pocket sliders frame the water and lush fairway beyond—bringing in natural light and creating a seamless connection between indoor and outdoor living. The kitchen is designed to anchor the property, featuring quality stainless appliances, custom cabinetry, granite countertops, a large center island, and walk in pantry. It flows effortlessly into the great room with a showstopping fireplace and into the main living areas, making it equally suited for entertaining or everyday comfort. A built-in office nook and wet bar with beverage cooler add thoughtful functionality. The primary suite is privately positioned and generously scaled offering walk-in closets with built in cabinetry, and a spa-style bath with dual vanities, soaking tub, and walk-in shower. Four additional bedrooms plus a versatile media loft provide flexibility for guests, family, or work-from-home living. Three full baths and two half baths ensure both comfort and convenience throughout. The recently updated 2022 roof adds peace of mind, and the oversized two-car garage provides additional storage. Living in renaissance means access to an arthur hills championship golf course, resort-style pool and pavilion, full-service spa and fitness center, tennis, pickleball, bocce, and an active clubhouse lifestyle—all just minutes from daniels parkway conveniences, rsw, and the area’s white-sand beaches. This property offers space, presence, and one of the most desirable sunset exposures in the community—a refined estate opportunity in one of fort myers’ premier golf neighborhoods.
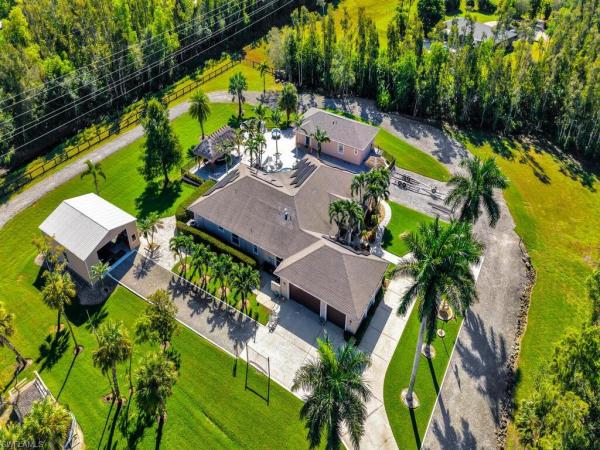
$2,075,000 $100K
- 6 Beds
- 51/2 Baths
- 4,196 SqFt
- $495/SqFt
House for sale in Briarcliff6480 Pine Cone Ct, Fort Myers, FL 33912
Unique estate property w/ luxury features throughout (see attached feature sheet)! Over 2.5 acres of land w/ 2 electric gates @ front entry-a grand main entry & an auxiliary (construction/landscape entry), wide paved driveway w/ circular area at front of main house (3113 sq ft under air, 5 beds+den, 3.5 baths), guest house (w/ 1083 sq ft under air, 2 beds, 2 baths, it's own washer/dryer & private rear lanai), huge parking area in front of attached 3-car garage, rock roadway completely around entire property (w/ parking area for guest house & wide driveway leading to a 4 car detached garage), and a large grass area that is currently used as the "playground" w/ play house & other children's activities. You will love the almost 6, 000 sq ft of outdoor living space that features a recently added resort-style heated saltwater pool & spa w/ rock water fountain & fire bowls, tiki hut w/ 2 tvs, built-in fire pit, spacious pool deck w/ pavers throughout, custom exterior lighting in pool, tiki hut, & on landscaping. The detached guest house is brand new and never has been lived in. The main house is gently used and meticulously cared for. In the past few years renovations in the main house include the master bath, closet systems, dining area(s), den, & bonus room. There is an entire home solar system that saves hundreds in electric cost, and the ro system provides the entire home w/ quality water. Enjoy 3 zoned a/c systems (2 for main house & 1 for guest house). Current owners have really been able to update & bring a fresh high-end look to the property while creating an inviting atmosphere. The under-air living space, in addition to the massive outdoor living space gives you and your family a private retreat-oasis type of property that cannot easily be found! Located in flood zone x (no flood insurance requirement). Situated in the highly desired briarcliff neighborhood that is known for large parcels & estate home designs. Very convenient location- easy access to i-75, us41, & rsw airport, close to lots of shopping/dining options, and only a short drive to the beautiful beaches lining the gulf!
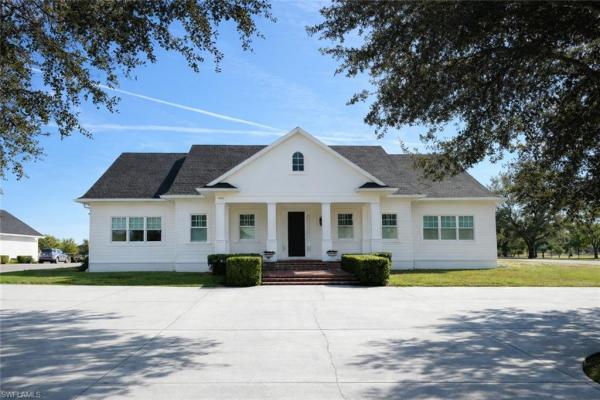
$3,995,000
- 5 Beds
- 43/2 Baths
- 7,662 SqFt
- $521/SqFt
House for sale in Colonial Farms12201 Caisson Ln, Fort Myers, FL 33912
This exceptional estate offers a rare combination of luxury living, advanced construction with numerous appointments to detail, and unmatched versatility on a pristine 5-acre property with a pond. Located just minutes from shopping, restaurants, and the international airport, you will have the feel of privacy and seclusion with everything you need at your fingertips. Designed for both everyday comfort and grand-scale entertainment, the home features a spectacular resort-style outdoor oasis (2025), complete with a heated, saltwater pool, expansive 4, 000 sq. Ft. Screened lanai, outdoor kitchen, bar area, pool bath, and multiple covered seating spaces creating a true private retreat. Inside, refined craftsmanship and thoughtful design are showcased throughout. The gourmet kitchen and butler pantry are equipped with premium high-end appliances, including a 48” gas dacor cooktop with double oven and built-in subzero refrigerator, abundant storage, and generous prep space, ideal for hosting and daily living. The luxurious primary suite offers a spa-like bath, custom closets, and modern finishes overlooking your outdoor oasis. Upstairs, you will find an entertainer’s dream with a full-size home theatre – 133” screen, 8-person theatre seating, top of the line sound system, and built-in projector. Gaming area with pool table, 2 tvs & video game area. Ideal for multi-generational living or income potential, the property includes a private suite with its own entrance, kitchen, living space, and laundry. Advanced smart-home technology by crestron, mid atlantic, lutron & sonos includes integrated sound systems, security, and lighting controls to enhance comfort and efficiency throughout. Car enthusiasts, business owners, or hobbyists will appreciate the impressive accessory buildings, including a high-clearance bus (rv) barn and large workshop/gym/office complex with vehicle lift, climate control, and additional office space. Built with the highest construction standards, premium impact-rated features, whole-house ro water system, a backup generator, and multiple hvac systems. Zoned ag – you could have a farm or run a business; the sky is truly the limit with gated access and the ability to subdivide approximately 1.5 acres. Newer roofs (2023), newer hvacs (2018-2024- 6 units total) & new pool (2025). This one-of-a-kind property delivers an exceptional opportunity to own a property that truly has it all: luxury, flexibility, and a lifestyle without compromise.
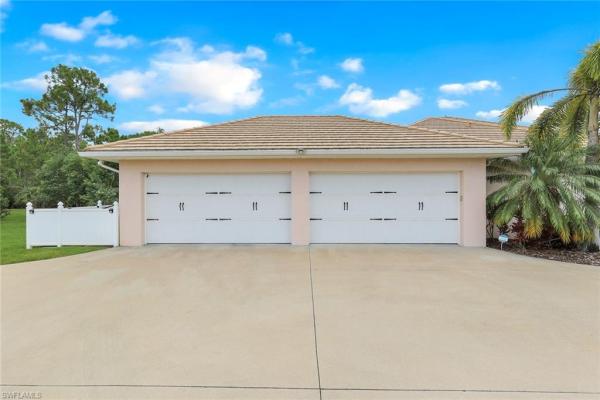
$1,999,000 $104K
- 5 Beds
- 3 Baths
- 3,495 SqFt
- $572/SqFt
House for sale in Hidden Pines15362 Old Pine Ct, Fort Myers, FL 33912
No flood insurance needed and this pristine home has been lovingly maintained and sits high and dry. Experience southwest florida luxury in the gated, upscale hidden pines community located in briarcliff, perfectly situated outside of flood zones and offering peace of mind with lower insurance costs. Built to the highest standard of quality, this 5-bedroom, plus den, executive estate, blends architectural sophistication with ultimate privacy, backing to a serene private preserve on an expansive, manicured yard with prehistoric fossilized coral stone accents. Every detail is meticulously crafted: a custom his and hers primary en-suites and a large luxurious shoe closet that must be seen, hurricane impact windows and doors, electric awnings and hurricane screens, soaring 14-foot ceilings, travertine tile floors throughout, elegant tray ceilings with rope lighting, transom windows, zero corner and 10-foot pocketing sliders that create a seamless indoor-outdoor flow that expands your living space. The gourmet kitchen is a chef’s dream with upgraded stainless steel appliances, a double oven, butler’s pantry, walk-in pantry, and a large island with counter space for effortless gourmet entertaining. The home’s concrete construction with metal studs, and electric hurricane screens offer protection, strength and style. The resort-inspired saltwater pool, complete with solar heating, is enclosed within an oversized lanai — perfect for hosting grand gatherings or enjoying quiet afternoons. Enter the lavish primary suite wing with large dressing closets and private long range views of the private grounds. Every bedroom boasts walk-in closets and abundant storage. The 4-car garage, finished with epoxy floors, loft storage, pull-down stairs, and high ceilings for lifts, is a collector’s dream come true. Additional features include a rubberized pebble-finished front lanai, chair rail accents in the dining room, picture windows and so much more. This is not just a home, it’s a lifestyle, in one of the most exclusive communities. Come see it today and make it yours...
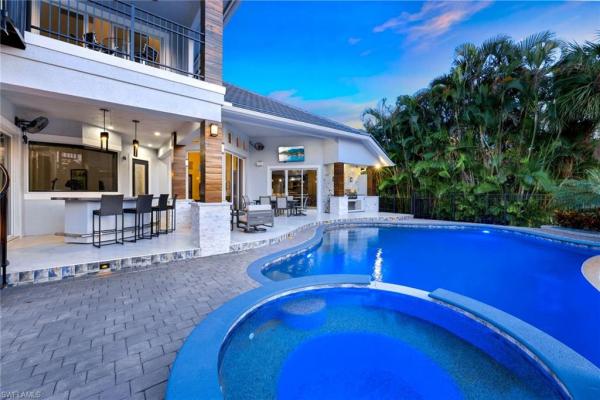
$2,495,000
- 5 Beds
- 5 Baths
- 4,000 SqFt
- $624/SqFt
House for sale in Vittoria12570 Vittoria Way, Fort Myers, FL 33912
Welcome home to this luxurious, reimagined estate in the vittoria neighborhood of renaissance! Entirely remodeled, this home showcases a modern, bright and sleek design. As you enter the home, you are welcomed with soaring ceilings, a gorgeous living space featuring a dynamic 500-plus bottle temperature-controlled wine cellar, a magnificent two-story water wall feature, a beautiful open staircase and impressive views of the outside living space. Flowing effortlessly from the living space is the state-of-the-art gourmet kitchen complete with thermador appliances, quartz counters and custom cabinetry. The property features a 2.5-car garage, separate in-law quarters, sonos system, new roof with solar panels, sauna, whole-home generator and a 500-gallon propane tank. The outdoor living area features two covered areas, a custom pool and spa, outdoor kitchen, fire pit and fenced pet area all overlooking the amazing golf, lake and sunset views. The renaissance lifestyle includes an arthur hills championship golf course, resort-style pool and pool pavilion, children’s play area, full-service spa and fitness center, six red clay tennis courts, two pickleball courts and two bocce courts.

$3,295,000
- 5 Beds
- 41/2 Baths
- 4,411 SqFt
- $747/SqFt
House for sale in Terabella12751 Terabella Way, Fort Myers, FL 33912
This luxurious custom estate built by bill stancel showcases a timeless modern design with impeccable attention to detail. As you enter you are welcomed by the expansive open floor plan, soaring ceilings, custom built-in cabinetry and beautiful wood look tile flooring. Gorgeous glass doors frame the back of the home and showcase the breathtaking views of the sunrise, lake and arthur hills championship golf course. The estate holds numerous upgrades including a custom gourmet kitchen complete with natural quartzite countertops, gas range, luxury appliances, walk-in pantry and oversized center island. The property offers a spectacular primary suite complete with a spa inspired ensuite. The expansive outdoor living space offers an abundant lifestyle including a custom pool, raised spa, sun shelf, fire place, outdoor kitchen and spacious covered area. Additional upgrades include custom closets, custom coffered and trey ceilings, icynene insulation, 1000 gallon buried propane tank, and an air conditioned oversized 3 car garage. Come experience this amazing estate located in the terabella neighborhood of renaissance.
1 - 29 of 31 Results
33912, FL Snapshot
773Active Inventory
0New Listings
$105K to $5MPrice Range
153Pending Sales
$410KMedian Closed Price
76Avg. Days On Market
Related Searches in 33912, FL
Local Realty Service Provided By: Hyperlocal Advisor. Information deemed reliable but not guaranteed. Information is provided, in part, by Greater Miami MLS & Beaches MLS. This information being provided is for consumer's personal, non-commercial use and may not be used for any other purpose other than to identify prospective properties consumers may be interested in purchasing.
Copyright © 2026 Subdivisions.com • All Rights Reserved • Made with ❤ in Miami, Florida.
