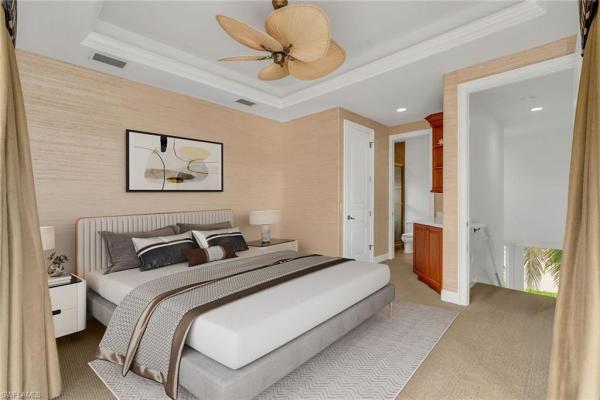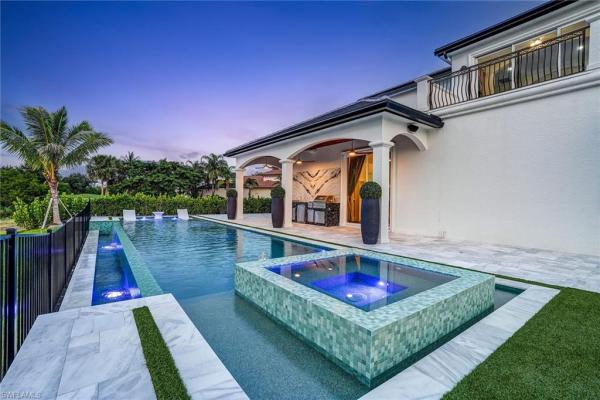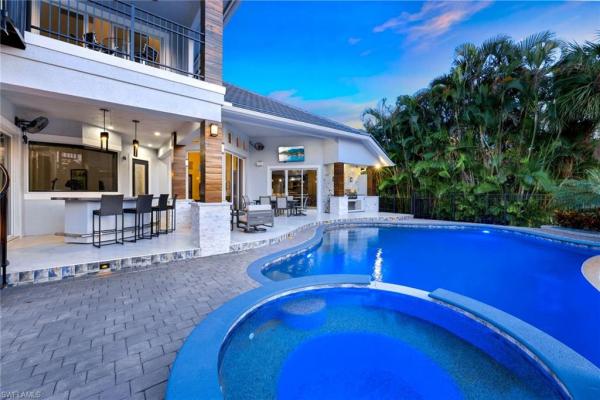Vittoria Houses For Sale

- 4 Beds
- 31/2 Baths
- 3,578 SqFt
- $461/SqFt

- 4 Beds
- 41/2 Baths
- 3,439 SqFt
- $464/SqFt

- 5 Beds
- 32/2 Baths
- 4,597 SqFt
- $479/SqFt

- 3 Beds
- 3 Baths
- 2,979 SqFt
- $502/SqFt

- 4 Beds
- 41/2 Baths
- 5,151 SqFt
- $602/SqFt

- 5 Beds
- 5 Baths
- 4,000 SqFt
- $624/SqFt

- 3 Beds
- 31/2 Baths
- 3,326 SqFt
- $510/SqFt

- 3 Beds
- 31/2 Baths
- 3,406 SqFt
- $437/SqFt

- 4 Beds
- 42/2 Baths
- 4,819 SqFt
- $436/SqFt
The current monthly maintenance fee at Vittoria is ~0.09 per unit SqFt.
The single_family_home dues at Vittoria cover: Cable, Internet/Wi Fi Access, Irrigation Water, Lawn/Land Maintenance, Legal/Accounting, Manager, Master Assn. Fee Included, Pest Control Exterior, Repairs, Security, Street Maintenance, Insurance, Street Lights, Trash Removal, Rec Facilities, Golf Course, Reserve, Irrigation Water.
Vittoria Vittoria is a pet-friendly “Dogs and Cats OK” subdivision for both owners and tenants. Please note that pet policies may change at the discretion of management and/or the Homeowners' Association (HOA) and may not apply to renters. Restrictions may apply to certain breeds, and size and weight limits may be in place.
Vittoria Interior features include: Bar, Built-In Cabinets, Closet Cabinets, Fireplace, Laundry Tub, Multi Phone Lines, Pantry, Pull Down Stairs, Smoke Detectors, Volume Ceiling, Walk-In Closet(s), Window Coverings, Built-In Cabinets, Foyer, Wired for Sound, Tray Ceiling(s), Wet Bar, Custom Mirrors, French Doors, Other, Zero/Corner Door Sliders, Cathedral Ceiling(s), Coffered Ceiling(s), Exclusions
Vittoria unit views: Golf Course, Lake, Preserve, Water, Trees/Woods, Lake, Landscaped Area, Pond, Landscaped Area
- Poinciana Park House7
- Val Mar Village House2
- Cypress Marsh House1
- Monteverdi Mixed2
- Shenandoah House5
- McGregor Isles House13
- Savona Bay House2
- Vista WildBlue House45
- The Harborage House13
- Winding River House0
- Town & River Mixed35
- Sanibel Harbour Towers Condo12
- Catalpa Cove House9
- Vittoria House5
- Hidden Pines House1
- Whispering Oaks House2
- Willow Brook Farms Mixed3
- Waldens Riviera Estates House6
- Hidden Harbor House14
- Wildcat Farms House4
- St Charles Harbour House8
- Terabella House4
- Magnolia Pointe House1
- Palmetto Point House12
- Palm Acres House14
- Jonathan Harbour Mixed5
Local Realty Service Provided By: Hyperlocal Advisor. Information deemed reliable but not guaranteed. Information is provided, in part, by Greater Miami MLS & Beaches MLS. This information being provided is for consumer's personal, non-commercial use and may not be used for any other purpose other than to identify prospective properties consumers may be interested in purchasing.
