33993 Zip Code Real Estate For Sale
Lee County | Updated
Results 29 of 51
Recommended
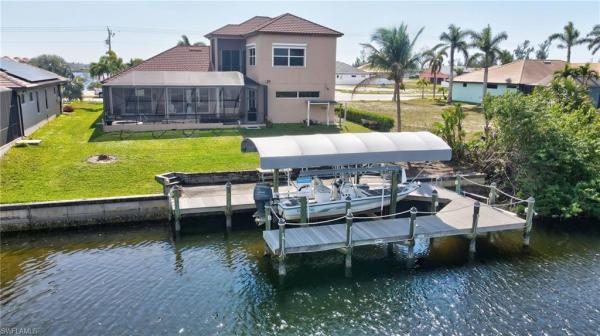
$900,000 $50K
- 5 Beds
- 3 Baths
- 3,686 SqFt
- $244/SqFt
House for sale in Cape Coral3231 W Embers Pkwy, Cape Coral, FL 33993
Opportunity knocks in northwest cape coral. This spacious five-bedroom pool home with a den offers direct access and is located in the heart of the area's exciting new development. The layout is ideal, with the master suite, two additional bedrooms, and the den all conveniently located on the main level. Recent upgrades include impact windows and doors (with shutters on two doors), a newly installed metal roof with ceramic coating following hurricane ian, and a whole-house 24kw generator powered by a buried 500-gallon propane tank — recently serviced and showing only 300 hours of use. A one-year home warranty covering major mechanical systems will be provided at closing for added peace of mind. Boaters will appreciate the covered lift rated for up to 10, 000 pounds, along with a dock equipped with water and electricity that can accommodate a 30-foot vessel. The circular driveway adds ease of access, and all city water and sewer assessments are paid in full. Photos only hint at what this home truly offers. With so much happening in northwest cape coral, now is the time to explore this vibrant area. Schedule your showing today before this opportunity sails away.
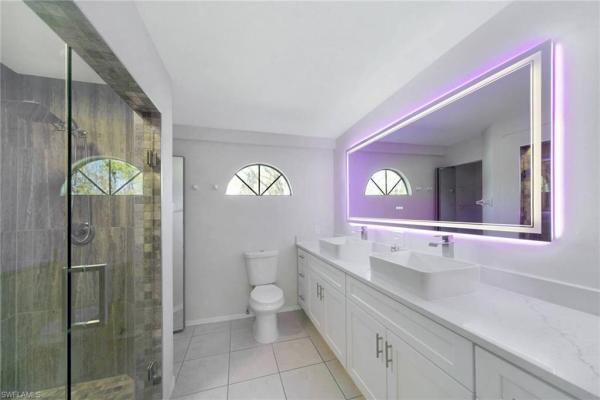
$829,000 $10K
- 5 Beds
- 41/2 Baths
- 3,322 SqFt
- $250/SqFt
House for sale in Cape Coral18150 Morning Star Ln, Cape Coral, FL 33993
Wow! One kind of an estate on 2.66 acres with 2 homes and a saltwater pool. Discover this beautifully renovated 2- story house (2552sqft) plus a separate guest house (770sqft ). Perfect for extended family, guests, or income potential. The main house features: modern tile and wood- look vinyl floors. New shaker kitchen cabinets with quartz counters and high-end appliances. Completely updated bathrooms with tile showers and glass doors. Extra large living room with stunning views to the pool, nature and the lake. Enjoy your private outdoor oasis: large saltwater pool with sundeck and paver patio (approx.2500sqft).Pool house and additional shed . All new plumbing, electrical, impact windows and doors, metal roofs, and more. Remodeled inside and out (not storm damage-related). The property is zoned ag2. Bring your horses, animals, or even run you business from home. Located in unincorporated lee county (lower taxes and fewer restrictions) with a cape coral address. Dream big with space, privacy, and endless possibilities. Contact today to schedule a private showing.

$849,000 $80K
- 5 Beds
- 31/2 Baths
- 3,186 SqFt
- $266/SqFt
House for sale in Cape Coral2123 N Old Burnt Store Rd, Cape Coral, FL 33993
Huge price adjustment! Welcome home to this beautiful, gulf access pool home with a new tile roof and hurricane impact windows and doors! With over 3, 000 sqft of living space, this home checks all the boxes. Newly remodeled upstairs loft area offering a second primary bedroom with an en-suite bathroom. Additional office space upstairs as well. Perfect for a teenager or keep it as your master retreat with complete privacy from the main living areas. On the main floor you have two large offices, one of which is used for an additional guest bedroom with beautiful barn doors. Past the offices, you have a hallway leading to a full guest bathroom with a tiled shower/ tub combo, and two large bedrooms. Also featuring a large chef's style kitchen with an island for additional counter space, and a breakfast bar perfect for entertaining friends and family. Relax on the couch in your living room with the electric fireplace and tiled tv accent wall, along with water views through your sliding glass doors. The first-floor primary bedroom is like a private sanctuary. It has plenty of room to fit your king-sized bed, and also a nice seating area with tons of natural light. A large bathroom, double sinks, soaker tub, a tiled shower with two shower heads and a massive walk-in closet. Whether you are looking for sun or shade, the pool lanai area has more than enough seating for both. You can take a dip in your oversized pool on those hot summer days or light a fire down by the water in your fire pit on those chillier winter months. With a 10, 000 lb boat lift, and a short distance to open water, this is a boater's dream! Schedule your private tour today!
Thinking of selling your property in 33993?

$824,900 $15K
- 4 Beds
- 21/2 Baths
- 3,054 SqFt
- $270/SqFt
House for sale in Cape Coral1208 9th St, Cape Coral, FL 33993
Welcome to your dream oasis in the heart of cape coral. This remarkable lakefront property is a true gem, boasting 4 spacious bedrooms plus a versatile den, 2 ½ bathrooms & 3-car garage on .50 acres. Nestled at the end of a peaceful road, this home is surrounded by water on two sides, giving you unparalleled privacy & tranquility. Enjoy the most unique waterfront experience while being situated between the serene canal and the beautiful lake kimberly, this residence offers breathtaking water views from nearly every room, making it a perfect sanctuary for relaxation & leisure. With the added benefit of an adjoining lot, you will enjoy ample space & seclusion all around. Step inside to an open floor plan designed for entertaining & family living. The first floor is adorned w/ elegant tile flooring & numerous upgrades throughout. The gourmet kitchen, a chef’s dream, features high-quality wood cabinetry, granite countertops, & brand-new stainless-steel appliances, overlooks the inviting living room, which features a large built-in fireplace & tray ceiling. Multiple sliders grant you access to the outdoor living space, blending indoor & outdoor entertainment seamlessly. The well-thought-out split bedroom layout includes a first-floor owner’s suite, designed for ultimate comfort & relaxation. This tranquil retreat offers sweeping lake views, easy access to the pool through large sliders, and it's many upgrades include: walk-in closets, spa-like bathroom w/ his & hers sinks, plus a soothing garden tub, & separate shower w/ multiple shower heads. This home also features a spacious den/office just off the living room, an indoor laundry area equipped w/ cabinetry & laundry sink, & second bathroom w/ separate sinks, tub/shower combo w/ convenient access to the pool area. Venture upstairs to discover a large suite that can function as either a bedroom or living space, complete w/ private ½ bathroom. To enjoy the outdoor paradise step outside to a magnificent, covered patio equipped w/ an outdoor kitchen that overlooks the expansive saltwater heated pool w/ water features, a sun shelf, & sizable spa ideal for entertaining or unwinding in your private paradise. The lush landscaping, coupled w/ towering palm trees, enhances the serene atmosphere while providing a stunning backdrop for your outdoor gatherings. Outside you will find a freshly painted exterior, 230 feet of seawall & 13 x 19 dock. The fenced backyard adds privacy & adjoining lot w/ a rip rap retaining wall & small boat ramp that is perfect for kayaks, small boats, or jet skis. Enjoy peace of mind w/ a newer roof, hurricane accordion shutters, a large roll-down screen for storm protection. Additionally, there's a large shed w/ electric, an electric power source for car charging, a whole home reverse osmosis water system, & updated a/c systems. Notably, this home is not located in a flood zone & does not require flood insurance. Don't miss your chance to own this stunning waterfront retreat

$859,777 $21K
- 4 Beds
- 3 Baths
- 2,818 SqFt
- $305/SqFt
House for sale in Cape Coral3119 W Diplomat Pkwy, Cape Coral, FL 33993
Check out this compound!! Attention investors!! Business owners!!! Attention car collectors!!! Rv bus owners or mother / daughter buyers, 2 homes on one lot, don't miss this 11-car garage custom built pool home on a freshwater canal!!! New 210 mph rated metal roof installed on both structures 2023, electric roll down hurricane shutters complete house, this home is huge & it is on a 4 lot site, this is a unique opportunity to find a home that offers two structures on one property, great possible mother / daughter or general contractors dream location, electrician, plumber, hvac contractors, home offers a beautiful open floor plan with 2 - zones of a/c, updated 2020 & 2019, double entry doors with palm tree etching, dining area, den/office with double french doors, travertine tile floors complete house, vaulted ceilings, 8 ft. Raised panel doors throughout, recessed lighting, updated eat in granite kitchen with newer stainless appliances, breakfast bar & pantry, the main bedroom offers a tray ceiling, sliders out to the lania, two walk in closets, main bath is large & offers the popular walk around shower with a floor tub, two separate high-top granite vanity's & a private lavatory, the living room includes a built in entertainment area with vaulted ceilings & sliding glass doors out to your amazing tropical screened stamped concrete pool oasis water view of the freshwater canal for all your patio boat or kayaking activity's that includes a concrete dock, there are two nicely appointed guest bedrooms on the other side of the house with a tiled full bath & tub, the main house has a three car garage, the 2nd structure was built in 2015 & offers a separate entrance, that brings you into a large living room/studio area with two large closets, electric for a stove plug in refrigerator etc. & a full tiled bath with sliders out to the 130ft. Long screened lanai overlooking the water, then the moment you have been waiting for, the unbelievable 8 car garage that offers three hurricane rated bay doors, 10 ft. & 12 ft. Header heights are in the front of the house with a 8 ft. Door at the rear of the house to bring small water crafts or kayaks out to the water, this garage includes its own 200 amp electric panel, 15 ft ceilings to stack cars on lifts, the one bay had lifts removed but the mounts are still in the floor, includes 2 - 220-amp outlets for a compressor & welding machines, three interior hose bibs, central stereo, separate zone of a/c, additional hot water heater & a large granite top work bench all ready to create the most detailed car enthusiasts custom museum or a perfect shop for any contractor of the trades to set up shop all in one location, both driveways are stamped concrete with proper designed drainage, auto sprinkler system, water treatment equipment is owned, well pump replaced 2 years ago, septic system has been pumped & maintained by seller, this is truly a one of a kind property that will not last for the features & $$$

$800,000 $10K
- 4 Beds
- 21/2 Baths
- 2,603 SqFt
- $307/SqFt
House for sale in Cape Coral2213 39th Ave, Cape Coral, FL 33993
Motivated seller!!! Experience waterfront luxury at its finest in this stunning gulf access home! Boasting over 2600 sq ft, this 4-bedroom plus den retreat is an entertainer's dream. This charming property is nestled in a peaceful cul-de-sac within a serene neighborhood, offering tranquility and privacy. Enhancing its allure, the backyard is enclosed by a sleek black aluminum fence, adding both aesthetic appeal and security to the outdoor space. Revel in the beautifully updated kitchen with stainless steel appliances and enjoy the abundance of natural light streaming through numerous windows and 4 sets of glass sliders. The spacious master suite offers separate his and hers sinks and closets, a large jacuzzi tub to soak in, and a walk-through shower. Outside, immerse yourself in an outdoor oasis, from poolside relaxation to waterfront exploration. A captain's walk dock with a boat lift beckons, offering prime fishing right in your backyard. Priced to sell, this remarkable home won't last long – schedule your showing today!

$895,000 $25K
- 3 Beds
- 31/2 Baths
- 2,779 SqFt
- $322/SqFt
House for sale in Kismet Lakes3813 Kismet Lakes Ln, Cape Coral, FL 33993
Experience this pristine luxury estate in the privately gated community “bella vista at kismet lakes” welcome to your new sanctuary in the heart of cape coral's desirable bella vista at kismet lakes. Community with 27 homes on 1/2 acre home sites. This inviting home offers three bedrooms plus a versatile den/ office or as owners use as 4th bedroom, 4 bathrooms and oversized 3 car garage, there's plenty of room for family and guests. This luxury home combines contemporary flair with practical living on an expansive half acre home-site. Step inside to discover an open layout that effortlessly blends style and functionality. The kitchen is a chef's dream. Home has complete home impact hurricane windows and doors and a whole home reverse osmosis system. Kitchen is featuring high end appliances, sleek waterfall center island and quartz countertops and ample storage. The adjoining dining area offers a perfect spot for family meals, while the living room provides a relaxing space to unwind. Outdoors the estate home-site boasts a beautiful saltwater heated pool set in under a full length mansard screened lanai ideal for enjoying florida's sunshine year-round. The landscaped backyard provides a private oasis for gatherings and relaxation, along with a mini golf putting green in your backyard. The master suite is a retreat with its luxurious master bathroom featuring dual vanities and a luxurious walk around shower and separate soaker tub. Located in a prime location close to schools, shopping, and dining, this home offers both convenience and tranquility. Enjoy easy access to cape coral's amenities and nearby beaches. Don't miss out on this opportunity to own a contemporary gem in bella vista at kismet lakes. Schedule your showing today and envision the lifestyle awaiting you in this exceptional property. Complete custom home furniture is negotiable.
Home does not require mandatory flood insurance policy coverage. Low hoa fee of only $200 per month
come visit this elegant and available home being offered for sale in gated community “bella vista at kismet lakes” today.

$895,000
- 3 Beds
- 21/2 Baths
- 2,715 SqFt
- $330/SqFt
House for sale in Cape Coral4640 NW 33rd Ter, Cape Coral, FL 33993
Located in one of the most desirable nw cape coral locations, this sailboat-access waterfront home offers over 2, 700 sq ft under air, southern exposure, and more than 150 feet of unobstructed water views. The wide canal setting provides privacy, open vistas, and an ideal backdrop for florida waterfront living.
The 3-bedroom, 2.5-bath layout includes a den/office, offering flexible space for working from home or additional living needs. Generously sized living and entertaining areas are filled with natural light, creating a seamless indoor–outdoor connection.
Built for durability, the home features a double-thickness concrete slab, reinforced construction, and a 24-gauge metal roof installed in 2023. Two separate a/c systems provide efficient climate control.
Outdoor living is highlighted by a 35-ft insulated pool with a no-see-um screened enclosure and pool heat pump (2023) for year-round enjoyment. A rare 3½-car garage includes an extended bay suitable for a mid-size boat, offering exceptional storage and flexibility.
A standout opportunity combining prime location, sailboat access, space, and expansive water views—the complete cape coral waterfront lifestyle.

$854,900
- 4 Beds
- 3 Baths
- 2,563 SqFt
- $334/SqFt
House for sale in Cape Coral302 El Dorado Blvd N, Cape Coral, FL 33993
Pool home • rv parking • outdoor kitchen • resort living
welcome to 302 el dorado blvd n, cape coral — a 4 bed / 3 bath single-family home built for comfort, space, and true florida living.
Step inside to a bright, open layout with tile flooring throughout and a modern flow that feels spacious from the moment you walk in. The kitchen is designed to perform — stainless steel appliances, generous prep space, and seamless connection to the living and outdoor areas, making it ideal for everyday living and entertaining.
This home stands out where it matters:
•two a/c units for efficient, balanced cooling
•high ceilings that enhance the open feel
•resort-style in-ground pool + spa
•infinity-edge pool overlooking a beautifully landscaped backyard
•fully equipped outdoor kitchen — perfect for hosting
the primary suite is a private retreat featuring dual vanities, a large walk-in closet, soaking tub, and multi-head shower for that spa-style finish.
Outside, you get rare flexibility — a 3-car garage plus dedicated rv parking. Boats, toys, extra vehicles — bring them all.
This is a lifestyle property with space, upgrades, and room to enjoy it.
Private showings available. We are flexible and ready to make a deal happen.

$885,000
- 4 Beds
- 31/2 Baths
- 2,606 SqFt
- $340/SqFt
House for sale in Cape Coral3311 1st St, Cape Coral, FL 33993
Welcome to the ultimate swfl paradise! This extraordinary 2, 606 sq. Ft. Residence offers 4 bedrooms, a den, and 3.5 baths, designed for the epitome of luxury living. Imagine enjoying year-round outdoor relaxation with northern rear exposure, providing the perfect shaded oasis just steps from your heated saltwater pool and spa. Inside, every detail has been meticulously crafted, from the 48x48 spanish porcelain tiles to the grand foyer with stunning acoustic paneling. The show-stopping living room boasts soaring 16-ft cove ceilings, elegant wood beams and a bose surround sound system. The gourmet kitchen is an entertainer’s dream, outfitted with top-of-the-line appliances, including a fulgor milano coffee machine, dacor oven and sleek custom cabinetry. Host unforgettable dinners in the formal dining room, with pool views and an exquisite custom wine cellar that adds a touch of sophistication. The master suite is a true sanctuary, complete with led-lit his and hers walk-in closets and a spa-inspired bath featuring double rainfall showers, a freestanding tub and custom vanities. Every bathroom in this home is designed for luxury, featuring high-end mirrors with built-in lighting and bluetooth connectivity. Window treatments add elegance throughout, included in the dining room and all bedrooms. The thoughtful split floor plan ensures privacy for the second master suite and guest rooms, each designed with comfort and style in mind. The den is perfect for those who need a dedicated office space or an additional room for guests. Step outside to your private retreat, where a fully equipped outdoor kitchen, bose surround sound and a 55-inch tv await in the screened lanai, all nestled within lush landscaping and a privacy fence. The laundry room is a showpiece in itself, with a cleaning station and smart appliances to make life easier, while the 3-car garage boasts insulated doors for efficiency and added comfort. This home is more than just a place—it’s an extraordinary retreat where every detail has been carefully curated to offer an unmatched living experience, blending luxury, comfort and style at every turn. Prepare to be impressed! Owners are relocating for work - their loss is your gain!
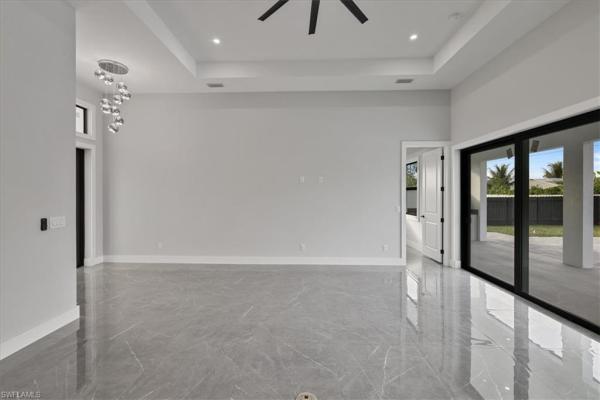
$849,000
- 4 Beds
- 5 Baths
- 2,484 SqFt
- $342/SqFt
House for sale in Cape Coral607 NW 7th St #, Cape Coral, FL 33993
Luxury home on a 0.34 acre (15, 000 sqft) lot in one of cape coral fastest growing areas. This 4 bedroom, 4 bathroom home offers a total of 4, 034 sqft, with 2, 484 sqft under air conditioned. It features 12-ft ceilings, an open-concept layout, spray foam insulation for maximum energy efficiency, and high end finishes throughout. The impact-resistant and tinted windows and doors provide safety, and peace of mind—plus, no flood insurance required. Enjoy a 30x12 ft pool, a 250 sqft lanai, and a stylish outdoor kitchen. The 1, 094 sqft garage with 16ft ceilings accommodates rvs or boats includes a 380 sqft guest suite with a full bathroom. Additionally, there is a second garage for two vehicles. The house is equipped with quality appliances, security cameras and bluetooth speakers. Ideal for luxury living or investment, with potential for a private business or separate rental unit fully detached from the main home. Situated in a quiet community with strong investment potential. Ideal as a primary residence, long-term rental, or investment property. At the lowest price in the area schedule your private tour today—this home won’t last!

$849,000 $30K
- 4 Beds
- 3 Baths
- 2,384 SqFt
- $356/SqFt
House for sale in Cape Coral1916 34th Ave, Cape Coral, FL 33993
Great opportunity to own this beautiful new construction gulf access home, ready for occupancy. Located on the tuna canal enjoy a boat ride out the matlacha pass into the gulf of mexico. This 4 bedroom+den/3 bath modern open style floor plan will surely impress. Double glass door entryway, foyer opens up to the large living room with vaulted ceilings, dining area and separate den/game room, plenty of room for entertaining. The kitchen is a dream featuring solid wood cabinetry with crown moulding, soft close hardware, calacatta quartz counters, oversized center island, and stainless steel appliances. Other high end features such as 9"x47" porcelain plank tile flooring throughout entire home. Calacatta quartz counters in baths and laundry room, 5” baseboard throughout, all impact windows, doors and slider, tray ceilings in all bedrooms and den. Split floor plan featuring three large guest bedrooms, master bedroom suite with two generous size walk in closets and well appointed master bath with free standing tub, spacious shower and double vanity. Whole house ro system. Enjoy beautiful sunsets in your western rear exposure lanai, two separate seating dining areas, upgraded "clear view" screen enclosure, almost 1700 sqft of outdoor living area!

$824,999
- 3 Beds
- 21/2 Baths
- 2,310 SqFt
- $357/SqFt
House for sale in Cape Coral1006 38th Pl, Cape Coral, FL 33993
Upgrades galore with new metal roof! Luxury gulf access 3 bedrooms +den / 3 full bathrooms property featuring a resort-style heated salt water pool & spa, a walk-around boat dock with sun deck, covered boat lift in upscale nw residential neighborhood with spectacular western front sunsets and beautiful intersecting waterfront views! This upgraded home - brand new ac system entire home - transferrable 5 year home warranty - comes with a foyer, formal dining area, great-room, office and granite wet bar. The gourmet kitchen is open to the great room with a raised bar for entertaining, center island, 42" cabinets, granite counters and 2 pantries! A beautiful breakfast area has a gorgeous mitered glass window viewing the water. The luxury master bedroom suite offers a large walk-thru dual shower, jetted tub & double vanities and separate water closet. This high-end home is better than new! Ceramic plank floors, upgraded granite and solid wood cabinetry, with soft close, in the kitchen, office/wet bar and laundry room, upgraded marble and cabinets in bathrooms. Freshly painted interior and exterior. Gorgeous custom beveled glass double front door. All black stainless appliances, new boat lift motors and pool heater. Custom plantation shutters throughout. Newly paved driveway and matching custom landscaping all across the property completed in 2022. 220v hook up for whole house generator. Electric hurricane shutters on front door and across entire lanai and accordion shutters on sides. Unique custom electric sun shade on great room triple sliders. Fenced in dog run. Rain bird sprinkler system. Whole house ro system. Water heater and ac condenser unit upgraded in 2021. Kayak lift and kayak stand included. Brand new metal roof in jun 2024! Ideal for boaters, cruise a short distance to the hottest fishing grounds, islands and beaches in sw florida, near the new hottest planned seven islands waterside development! Imagine lounging in this newly resurfaced pool (sep 2024) , then relaxing in the heated spa while viewing the outdoor tv included!!
Guest bedroom and dining room furniture conveys. Other furnishings negotiable.
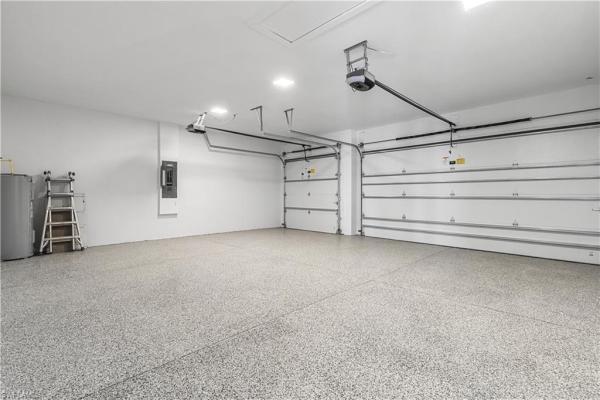
$850,000
- 3 Beds
- 31/2 Baths
- 2,348 SqFt
- $362/SqFt
House for sale in Cape Coral109 NW 35th Pl #, Cape Coral, FL 33993
Prepare to be captivated by this contemporary masterpiece built in 2024 & designed to showcase the very best of southwest florida living! From the moment you arrive, this exceptional residence delivers refined luxury, thoughtful design & resort-style comfort - creating a true private oasis you’ll be proud to call home! A striking columned front porch with flat wooden ceiling welcomes you, framed by impact-resistant double doors that open to an impressive foyer accented with acoustic paneling and designer lighting. Spanish porcelain tile flows throughout entire 2, 420 sq ft layout, enhancing the home's modern elegance and seamless continuity. The expansive living area is a showstopper, featuring soaring 16-foot cove ceilings, a dramatic feature wall with wallpaper, a 75-inch tv, and an electric fireplace that sets the perfect ambiance. Designer lighting and modern ceiling fans complete the space, offering both style and comfort. The stunning kitchen is both beautiful and functional, highlighted by soft pastel tones, custom cabinetry with premium doors and drawers, a walk-in pantry, quartz countertops, full backsplash, farmhouse sink, and chrome fixtures. Top-tier stainless stell smart appliances, under-cabinet lighting, and a spacious island provide an ideal setting for everyday living and entertaining. Enjoy meals in the formal dining area or the cozy island seating. A dedicated bar and coffee station with glass display cabinets, led lighting, and a wine cooler elevate your hosting experience. The spacious primary suite offers a peaceful retreat with dual walk-in closets and a luxurious spa-inspired bathroom featuring a walk-through tiled rainfall shower, soaking tub, custom vanities, wall-mounted faucets, quartz countertops, and an electric toilet. A split floor plan ensures privacy, with a second master suite, guest bedroom, hall bath, and ample storage including a linen closet. Step outside to your private backyard oasis, complete with an oversized rectangular pool, lush landscaping, and serene surroundings. The outdoor kitchen includes a bbq grill, mini refrigerator, and storage - perfect for al fresco dining and entertaining. Additional features include a well-appointed laundry room with samsung multisteam smartthings washer and dryer, custom cabinetry, laundry tub, a fenced yard, and a spacious 3-car garage. This remarkable home offers impeccable design, luxurious amenities, and the ultimate swfl lifestyle - an extraordinary opportunity to experience modern elegance at its finest! Located near the upcoming seven islands waterfront community in nw cape coral, featuring future marinas, parks, dining, and resort-style amenities, this property offers incredible potential!!! As development continues, home values are expected to rise, making this a smart investment opportunity! Don’t miss your chance to build equity early! Conveniently located near gulf beaches w/ quick access to international airports, offering easy travel & best of swfl living!

$809,000
- 3 Beds
- 2 Baths
- 2,231 SqFt
- $363/SqFt
House for sale in Cape Coral3117 46th Ave, Cape Coral, FL 33993
Big price reduction. New construction direct gulf access. Located in the highly sought-after nw cape, this newly constructed home offers worry-free living with a one-year builder's warranty and a 10-year structural warranty. Situated in a tranquil neighborhood, this beautiful home provides direct gulf access and only 2-3 weeks away from completion.
As you step through the welcoming front entrance, you'll immediately feel at home in the expansive kitchen and great room, both adorned with elegant tile flooring. The kitchen boasts stunning granite countertops, a perfect complement to the luxurious bathrooms, which also feature granite counters.
The master bathroom is a true retreat, complete with separate vanities and a spacious shower equipped with dual shower heads. Additionally, there are two closets, providing ample storage space. A large den with privacy doors offers versatility, while the conveniently located laundry room is just off the kitchen.
For those in need of extra storage or a workspace, the three-car garage is ideal. The third single garage is extra deep, allowing for additional storage or a dedicated work area.
This meticulously designed home is not only aesthetically pleasing but also competitively priced. Its prime location in a quiet neighborhood adds to its appeal. Don't miss the opportunity to view this stunning property - you won't be disappointed. Some pics are of a similar home.

$874,900
- 3 Beds
- 3 Baths
- 2,400 SqFt
- $365/SqFt
House for sale in Cape Coral1512 41st Pl, Cape Coral, FL 33993
Seller offering mortgage rate buydown credit up to $15, 000. Fall in love with this stunning, modern smart home. Quality, style and design are apparent in the impressive kitchen with oversized quartz island, panel refrigerator, spacious pantry, high-end appliances and cabinetry. The lighting is unparalleled with elegant fixtures, led mirrors, recessed led lights with color options featured in tray ceilings throughout the house! The living space is open and airy with high ceilings, cozy electric fireplace, sliders and tall windows with peaceful views. The breathtaking master bath’s elegant design is your own personal spa with huge double showers, water features and a soaking tub. Your retreat continues outside with the luxurious saltwater pool, spa, fountain and ledge lounge. The upgraded picture-view screened porch boasts a built-in bbq, shower and lush landscaping. The lot behind the house is available for purchase separately if you decide to expand your oasis! Latest technology is yours to conveniently control lights, doors, garage, pool and built in surround sound from your phone. Other features: metal roof, impact windows, epoxy garage floors, custom closets, and whole house r/o water filtration. Located on a quiet street away from traffic but close to everything!
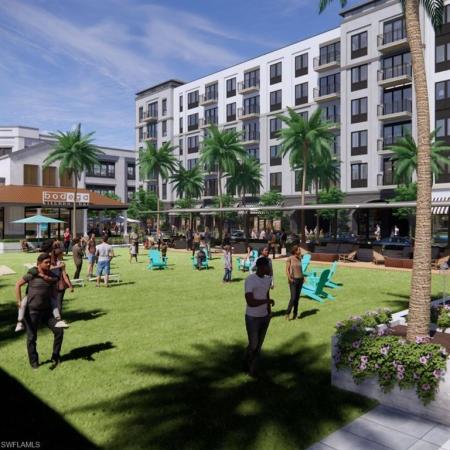
$874,900 $25K
- 3 Beds
- 3 Baths
- 2,382 SqFt
- $367/SqFt
House for sale in Cape Coral2375 NW 39th Ave, Cape Coral, FL 33993
Luxury 2025 gulf access new construction home near the future seven islands & coral grove! Ultimate modern coastal living with this brand-new 2025 gulf access luxury home, perfectly positioned near kismet lakes and the highly anticipated seven islands waterfront project. Surrounded by other high-end gulf access properties, this residence offers nearly 2, 400 square feet of living space and over 3, 500 total square feet, thoughtfully designed to embrace the florida waterfront lifestyle. Step inside and be captivated by 14.8-foot designer tray ceilings with led lighting, a striking electric fireplace feature wall, and large-format tile flooring that flows seamlessly through the open-concept floor plan. Expansive 10-foot impact sliding glass doors create a dramatic connection between the great room and the resort-style pool overlooking the canal, blending indoor with outdoor serenity. Entertainer’s kitchen centered around a mitered-edge quartz waterfall island with bar seating, real wood cabinetry, a premium appliance package, and a wet bar/coffee bar with beverage cooler. Upgraded with a whole-house reverse osmosis system. The primary suite feels like a luxury hotel retreat, featuring tranquil waterfront views, dual floating led-lit vanities, a rainfall walk-in shower, and a freestanding soaking tub. 2 additional bedrooms and 3 full baths offer space and privacy for family and guests, while a private office or den provides flexibility as a 4th bed/study. Impact windows & doors, detailed ceilings, and designer finishes. A sparkling pool with sun shelf, spacious paver deck, and a built-in outdoor kitchen, perfect for entertaining and relaxing under the florida sun. The home’s exterior features include a tile roof, tankless water heater, upgraded landscaping with mature palm trees, and a 3-car garage. Boaters: gulf access via matlacha pass, leading to world-class fishing, boating, and the barrier islands of sanibel, captiva, and cayo costa. Golfers: palmetto pines country club & coral oaks golf course. Minutes from target, publix, starbucks, parks, and top-rated restaurants. The location is also close to several of cape coral’s most exciting upcoming developments, including bimini square, the cove at 47th, slipaway marina, and the reimagined cape coral yacht club beach. The future seven islands project is expected to bring marinas, boutique shopping, dining, parks, and possibly even a beach area, making this neighborhood one of the most desirable in southwest florida. Built to the 2025 building code, this home exceeds the latest standards for safety, elevation, and energy efficiency—sitting higher than homes built in 2023 and offering protection & insurance savings. Luxury, lifestyle, and location, this is not your average new build—it’s a high-end waterfront masterpiece that captures the essence of modern florida living. Don’t miss your opportunity to own this stunning cape coral gulf access pool home. Start living the life you’ve always dreamed of.

$825,000 $15K
- 3 Beds
- 3 Baths
- 2,245 SqFt
- $367/SqFt
House for sale in Cape Coral725 36th Pl, Cape Coral, FL 33993
All offers considered. 1/3 acre oversized lot! No damage from helene or milton! Discover your dream life in this captivating 3-bedroom plus den, 3-bath cape coral home, where swift gulf access awaits. Relish in the stunning water views while sipping your favorite beverage. This 2020-built gem features a spacious open layout with elegant tiled floors, high ceilings, 8 foot doors, an eat-in kitchen with stainless steel appliances, an island, whole home reverse osmosis system, lawn irrigation and panoramic views of the living area and lush backyard.
Step into your backyard oasis, complete with a covered lanai, private pool, deck, and your own boat dock with 10, 000 lb boat lift – perfect for aquatic adventures. The master suite offers a luxurious en-suite with a soaking tub, double shower, and dual vanities. Added perks include a 3-car garage and a fenced-in, private oversized lot. Embrace this exceptional lifestyle opportunity with top amenities. 17 foot boat is negotiable. A chance to live your dream awaits – seize it now!

$899,900 $40K
- 3 Beds
- 3 Baths
- 2,444 SqFt
- $368/SqFt
House for sale in Cape Coral823 N Old Burnt Store Rd, Cape Coral, FL 33993
Check out this beautiful gulf access home with city water and all assessments paid.This modern home features 3 bedrooms plus a den, 3 full bathrooms, and not to mention a screened in, heated infinity pool and spa overlooking the canal. The pool deck is made of marble and includes an outdoor kitchen section, all of which can be covered with a drop down shade to provide extra privacy and protection. From the moment you step into this home you notice the impressive trey ceilings and recess lighting throughout. Impact resistant infinity sliders can be found in the main living area providing much natural light and great for entertaining. The kitchen features top of the line kitchen aid appliances plus a bar section to match the gray aesthetic of the home, along with quartz countertops. The spacious formal dining room can be found right off kitchen. Master bedroom features more lighting and sliders overlooking the great view, not to mention two walk in closets. As your led into the master bathroom you will notice the dual sinks, extended shower, large tub, and private toilet room. The other two large bedrooms can be found on the other side of the home featuring walk in closets and one room even has a private pool bath. Home features a 3 car garage and pavers throughout. Don't miss out on this one of a kind luxurious home!
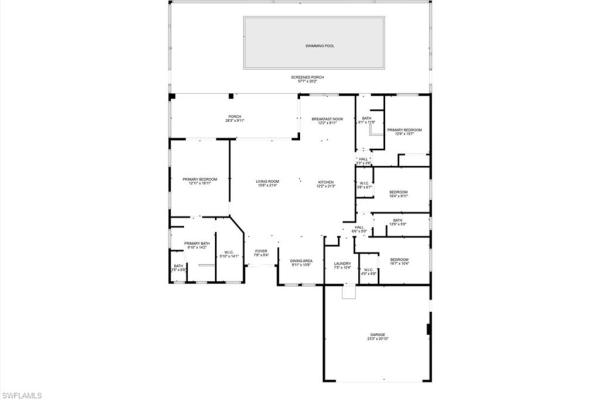
$824,900 $10K
- 4 Beds
- 3 Baths
- 2,220 SqFt
- $372/SqFt
House for sale in Cape Coral4113 36th Ter, Cape Coral, FL 33993
Stunning northwest cape coral residence boasting direct sailboat access to the gulf of america! With a transferable flood insurance of $1, 328 yearly. This meticulously maintained home offers over 2, 200 sq ft of living space, featuring four spacious bedrooms, a versatile den, and three modern bathrooms. The two-car garage and prime location make this property a true gem.
Enjoy exceptional upgrades and outdoor living with:
tropical ambiance with 10 palm trees, pure water quality via a reverse osmosis filtration system, advanced security with eufy cameras, grand extended ceilings and doors (9’+ height) for an open, airy feel, hurricane impact windows and sliders (cat 5 rated) for peace of mind, elegant window treatments, spacious extended pool deck for perfect outdoor entertaining, custom lighting fixtures, ceiling fans throughout the home, stylish floating wall unit and matching nightstands for a modern touch, beautiful paver driveway, pool area, and front entrance, garage floor epoxy finish, shade sail providing outdoor comfort, charming pool cafe lights for evening ambiance, this fantastic property combines luxury, security, and function in an unbeatable north west cape coral location. Whether enjoying the expansive water views or hosting gatherings on the upgraded outdoor space, this home is ready to elevate your waterfront lifestyle. Schedule your tour today!

$898,000 $50K
- 3 Beds
- 21/2 Baths
- 2,409 SqFt
- $373/SqFt
House for sale in Cape Coral912 30th St, Cape Coral, FL 33993
Custom built waterfront retreat sold furnished! This stunning key west home includes every upgrade and amenity imaginable including a cupola. Featuring 2, 409 sf living and over 4, 317 sf total with 3 bedroom 3 baths and a 4 car garage with ac. Situated on .58 acres and 274 feet of seawall overlooking a waterfront basin and intersecting canals. Dual french door entry, soaring ceilings, polished concrete flooring, modern lighting & fans, and breath-taking views of the water greet you. An open concept floor plan with entertainer's kitchen overlooking the large living room. Custom cabinetry, pendant lighting, glass uppers & lowers, and exotic granite counters are centered by an expansive island and bar top seating that can comfortably seat 6 with additional space in the dining area. Relax or entertain in this impressive living room that is comfortable enough for a family to watch tv, yet large enough to host a party! Massive 10-foot high pocket and corner hurricane impact sliders open the back of the home up to the pool and waterfront basin (most homes only have 8 ft sliders). The master suite is large enough for a double master bed! Coffered ceilings, surround sound, and waterfront sunsets each evening out your sliding glass doors. Impressive master bath with walk-through shower and more exotic granite and custom cabinetry. Ample space in the spare bedrooms for family & guests. Close the barn doors and the guest rooms become a private wing of the house! Bbq? How about a full outdoor kitchen with bull appliances - grill, fridge, and vent hood with bar top seating and a garage door opening up to the pool area! 800 sf cover lanai with tv, dining, and an outdoor living room (set up for mini split) overlooking the basin and a 14x29 heated saltwater pool & spa with sun shelf and led lights! South exposure pool for the most daytime sunlight. Pool & spa is solar & electric heated - an app on the phone controls everything at a click of a button. Impact windows & doors plus additional electric shutter in back so that you don't have to move your patio furniture in. Briggs generator w/ 25 kw - 1, 000-gallon buried propane tank. Hurricane impact home built to key west standards. Rare 885 sf 4 car garage with polished concrete floors, garage cabinets, and mini-split ac. Remote power blinds for front windows, dehumidifier by ac thermostat, large tvs included, and additional .24-acre corner lot across the street available to make a total .82 acres! Protect your investment, build a guest house, family compound, or just preserve your privacy with an extra buildable lot. Don't delay... There is not another lot or home like this!

$875,000
- 4 Beds
- 2 Baths
- 2,318 SqFt
- $377/SqFt
House for sale in Cape Coral1419 N Old Burnt Store Rd, Cape Coral, FL 33993
A boater's paradise with unbeatable amenities and updates galore awaits in an up-and-coming area in cape coral! Situated on a prime waterfront location, this home enjoys gulf access from your private 700 sq ft azek dock with 2 boat lifts (10k & 7k), perfect for enjoying the serene waterfront views or entertaining guests by the fire pit. The eye-catching updated exterior sets the stage for the luxury and comfort that await you inside, from the meticulously landscaped lawn illuminated by low voltage lighting to the custom lighting on the lanai, a brand-new tile roof, and whole house gutters. A grand entry leads you into the great room, complete with built-ins and a beautiful electric fireplace insert, setting the perfect ambiance for cozy evenings. Recent interior upgrades abound throughout the furnished 4-bed, 2-bath and den/ flex room retreat, including new stainless frigidaire gallery appliances, recent whole house r/o system, pendant lighting, custom pull-out cabinet drawers, and custom cabinetry in the closets. The spacious screened lanai serves as an extension of the home, offering a sparkling heated pool, spillover spa, and ample seating areas. Whether you're lounging with a good book, hosting a barbecue with friends and family, or simply soaking up the tranquil ambiance, the lanai offers the perfect setting for every occasion year-round. For the avid car enthusiast or hobbyist, the magnificent garage boasts air-conditioning, a work area with built-in stainless-steel cabinets, and tile flooring, providing ample storage space for all your needs. Conveniently located near bike and walking paths, sirenia vista and joe stonis parks offer kayaking, free pickleball, exercise machines, and scenic trails for outdoor enthusiasts and close to burnt store rd leading to i-75 and punta gorda airport. Exciting developments are also on the horizon with the much-awaited 7 islands project, promising an array of restaurants, shopping, entertainment, and a community park just moments away. Don't miss your chance to own this slice of paradise and experience the ultimate southwest florida lifestyle. Schedule your showing today and make this coastal retreat your own! Property is offered furnished or unfurnished!
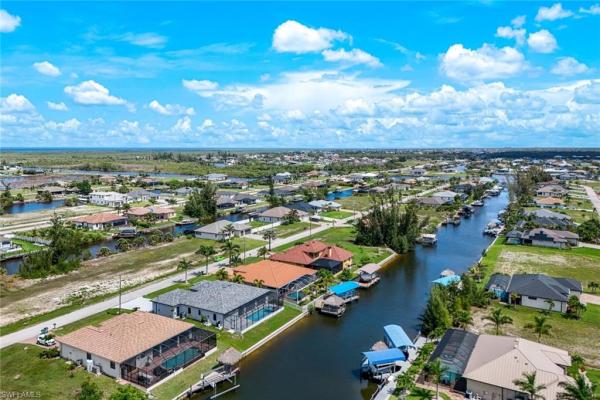
$850,000 $100K
- 4 Beds
- 3 Baths
- 2,245 SqFt
- $379/SqFt
House for sale in Cape Coral1613 39th Ave, Cape Coral, FL 33993
Big price improvement! Welcome to the best of cape coral luxury waterfront living! Co received and ready for occupancy! Step inside this brand new gulf access home with modern style, sleek lines and a clean color palette; it's your private canvas to create the look and feel you desire. Gleaming, large tile floors throughout, soaring ceilings, 8' interior doors, three-panel sliders and abundant sunlight create a bright, open feel perfect for entertaining and enjoying. The chef's kitchen has a huge quartz double-waterfall island, stainless steel appliances, glass cooktop, double-wall oven, and adjoining dining area with water views. French doors off the kitchen/living area open to a bright six-window possible fourth bedroom (with closet), or an inspiring office, hobby room, or den. Relax in the large owner's suite featuring a high tray ceiling, floor to ceiling tile feature wall over a deep soaking tub, walk-through dual shower, separate vanities, ample closet space, and enclosed water closet. The guest wing offers two more bedrooms, a full bath and a full pool bath with direct access to the lanai and connected to the rear guest bedroom creating a second private ensuite living space perfect for visiting guests. Soak up the sun and water views from the huge lanai with an inviting pool and spa and outdoor kitchen ideal for entertaining friends and family. For inclement weather this home’s got you covered with a tile roof and hurricane-rated windows and doors. Your cars and toys will have their place too in the large three-stall garage. Set in the desirable northwest waterfront community surrounded by other luxury homes, you won’t find any better locale in cape coral for boating, fishing, dining and shopping. And florida’s famous white-sand beaches are just a short boat or car ride away!
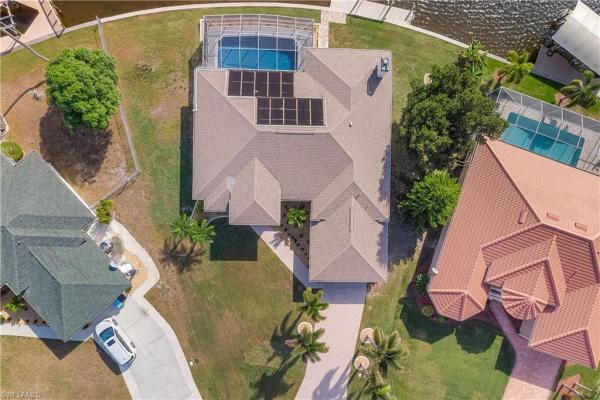
$849,900 $25K
- 3 Beds
- 2 Baths
- 2,240 SqFt
- $379/SqFt
House for sale in Cape Coral3302 NW 2nd Ter #, Cape Coral, FL 33993
Extensively newly remodeled gulf access waterfront home offers a rare blend of modern design, thoughtful upgrades, and lifestyle flexibility that stands apart from today’s repetitive new construction typical floor plans you see over and over. Featuring 3 bedrooms with one of the guest bedrooms drastically oversized, 2 bathrooms, a separate living and family room layout, and a 2 car garage. This home is designed for both everyday comfort and entertaining without having to worry about remodeling because just about everything has been recently redone. The bright open kitchen showcases custom soft close cabinetry, level 3 granite countertops, a very large non-traditional center island, new black stainless steel lg appliance package with 36 inch gas cooktop and wall microwave wall oven combo with an impressive walk in butler’s pantry complete with glass barn doors, wine cooler, abundant storage, and additional countertop space. Oversized 24x48 porcelain tile flooring everywhere, recessed led lighting, and expansive windows create a light filled interior with seamless indoor outdoor waterfront flow. The family room is anchored by a designer shiplap feature wall with gas fireplace with a striking marble look surround to be a focal point of the main living area. Both bathrooms have been fully updated with custom cabinetry, granite counters, black matt shower systems, led mirrors, and beautifully tiled showers, while the primary suite offers a spa like retreat with a large walk in closet and shower with luxury high end elegant finishes. Major system updates include a newer roof, brand new ac system, full home re pipe, and updated lighting throughout, with so much more providing peace of mind for years to come. Outdoors, enjoy an oversized waterfront lot with seawall approximately 145 feet of gulf access water frontage, a short boat ride to open water with only one bridge, and a brand new fully resurfaced pebble tech like with glass tile and newly installed stone coping solar heated pool framed by a screened lanai and amazing waterfront views. Additional highlights include a remodeled front façade, impact rated entry door, hurricane shutters, new landscaping, and transferable low cost flood insurance (approx. $1030/year). Located in a city water and sewer neighborhood surrounded by newer high value homes and a short bike ride or walk to the popular 7 islands project and local parks. Embers pkwy is currently undergoing a “median beautification” and will have lush landscaping as you come into your wonderful neighborhood. This property delivers the space, character, and upgrades buyers want without settling for another identical floor plan, making it an ideal full time residence or luxury seasonal retreat. Please ask to see the full “upgraded feature list”. Buy this unique one of a kind home now before someone else does!
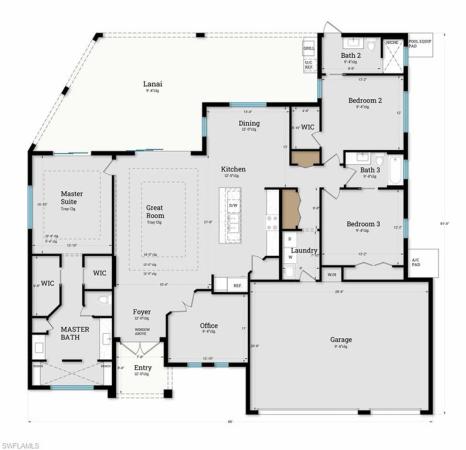
$839,000
- 3 Beds
- 3 Baths
- 2,204 SqFt
- $381/SqFt
House for sale in Cape Coral13 NW 35th Ave, Cape Coral, FL 33993
Bring all offers!!!!! Will be someones new home by the end of the weekend. One of a kind view, new construction, gulf access, fully furnished, city water and sewer. Wow wow wow! Welcome to your own slice of paradise in cape coral, fl! Uniquely situated at the end of the canal, this brand new, gulf access home boasts endless unobstructed water views that epitomize the florida luxury lifestyle. Designed with modern living in mind, this spacious home features 3 bedrooms, 3 bathrooms, and a versatile den, perfect for a home office or study. The open-concept layout is bathed in natural light, with high-end finishes and plenty of storage throughout. The gourmet kitchen boasts stainless steel appliances, a walk-in pantry, and elegant countertops, making it both functional and beautiful for cooking and entertaining. Step outside to your private pool area, where you can relax or host gatherings while enjoying your own outdoor summer kitchen and the spectacular sunrises. Additional highlights include a 3-car garage and ample closet space, ensuring convenience and comfort. Don't miss this unique opportunity to live a permanent vacation.
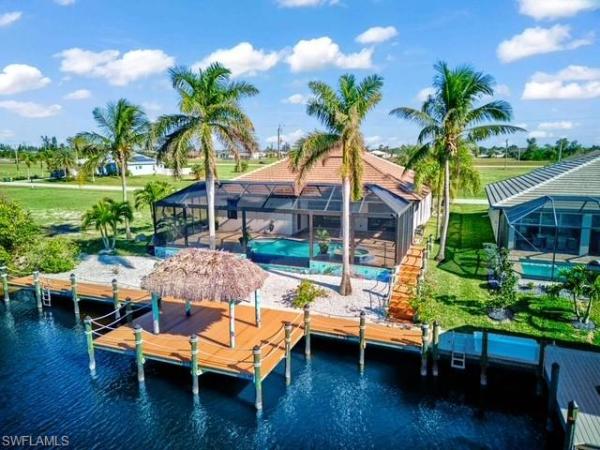
$800,000 $10K
- 4 Beds
- 3 Baths
- 2,084 SqFt
- $384/SqFt
House for sale in Cape Coral412 NW 32nd Pl #, Cape Coral, FL 33993
Experience the best of southwest florida living- boaters delight - this stunning 4 bedroom three bath 3 car garage home offering 2100 sq feet of bright, beautifully designed space. Seller has spared no expense. Set on a street lined with gorgeous properties, this residence impresses from the moment you pull into paver driveway, surrounded by lush landscaping. Inside, tall ceilings and split floorpan create an open, airy feel with abundant natural light. The custom upgrades throughout elevate both style and comfort. The main bedroom suite is a true retreat - featuring slider glass doors out to beautiful lanai. Luxurious spa bathroom and walk-in closets.All 3 toliets in residence are bidets which bring a touch of class.Pool heater not only warms up the pool but also cools it off . Home is equipped with reverse osmosis system. Western canal and pool view that delivers spectacular sunsets. A second smaller suite also provide convenient access to lanai and pool through bathroom, ideal for guests. Step outside outside to lanai where southwest florida truly shines. The stunning negative edge pool with integrated spa blends seamlessly with the water and beyond, creating a resort like atmosphere. The full outdoor kitchen- complete with refrigerator-sink and grill makes entertaining effortless and unforgettable. Down along the canal an extended captains walk and charming tiki hut provide and extraordinary setting for sunset gatherings. This is how it's done in southwest florida. Call for your private showing today.

$895,000
- 3 Beds
- 3 Baths
- 2,324 SqFt
- $385/SqFt
House for sale in Cape Coral126 NW 25th St, Cape Coral, FL 33993
Ready to move in is this brand new 2026 home. Large home, large pool with spa, large rv garage, large lot (triple lot). No flood insurance necessary. Home offers over 2, 300 sq. Ft. Under air, boasting 3 bedrooms plus a den that can be used as a 4th bedroom and 3 bathrooms. High-end appliances included washer & dryer, impact resistant windows and doors. Hd camera security system. Property is centrally located.
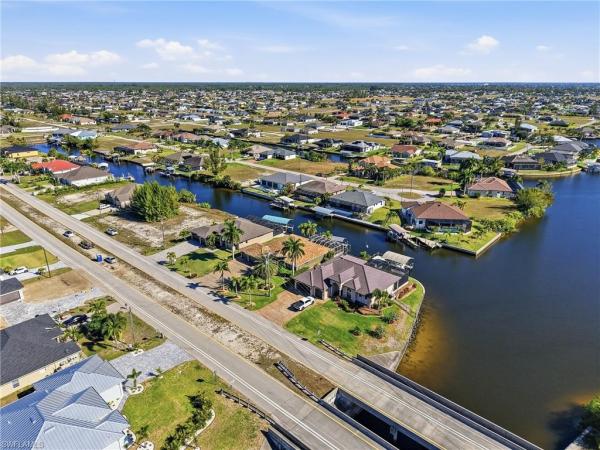
$899,000
- 4 Beds
- 2 Baths
- 2,318 SqFt
- $388/SqFt
House for sale in Cape Coral1419 N Old Burnt Store Rd, Cape Coral, FL 33993
*gulf access pool home on rare 4-way intersecting canal with wide water views*
well-maintained and thoughtfully upgraded, this 4-bedroom plus den, 2-bath gulf access residence offers a desirable waterfront setting on a wide 4-way intersecting canal, providing expansive water views, privacy, and a peaceful atmosphere. Eastern exposure delivers beautiful sunrise views over the water from the main living areas and outdoor space.
The interior features tile flooring throughout the main living areas, impact-resistant windows and sliders, wood cabinetry, granite countertops, a formal dining area, and a flexible den suitable for an office or additional living space. The open kitchen flows seamlessly into the great room, creating a functional layout for both everyday living and entertaining.
Outdoor living is highlighted by a large screened lanai with a heated pool and spillover spa, offering year-round enjoyment. Boating amenities include an approximately 700 sq ft azek (premium pvc) dock with two boat lifts (10, 000 lb and 7, 000 lb), providing quick access to open water and the gulf. The wide canal system is known for its natural beauty and frequent marine life activity.
The air-conditioned, tiled 3-car garage includes custom cabinetry and generous storage. Additional improvements include a tile roof, whole-house reverse osmosis system, pool heater, updated landscaping, low-voltage exterior lighting, paver driveway, and whole-house gutters.
Situated in a quiet and established cape coral neighborhood with nearby bike and walking paths, the property is conveniently located near joe stonis park, sirenia vista park, kayaking, pickleball, golf courses, shopping, dining, burnt store road, i-75, and punta gorda airport.
Offered furnished or unfurnished. Suitable as a primary residence, seasonal home, or gulf access investment opportunity.
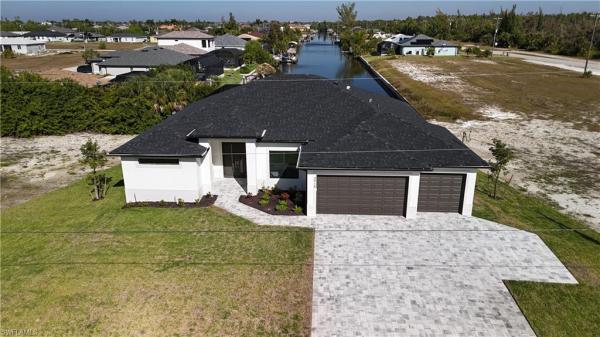
$879,900 $50K
- 3 Beds
- 2 Baths
- 2,231 SqFt
- $394/SqFt
House for sale in Cape Coral3915 Kismet Pkwy W #, Cape Coral, FL 33993
Gorgeous new construction home w/direct gulf access! Move-in ready! Located in nw cape, this beautiful, contemporary property offers worry-free living with a one-year builder's warranty and a 10-year structural warranty. Located in a quiet, tranquil neighborhood w/direct gulf access, a large lanai with an outdoor kitchen and heated pool and spa, your luxury oasis awaits. You'll immediately feel at home in the expansive kitchen and great room adorned with endless custom upgrades. The kitchen boasts a built-in oversized refrigerator w/separate freezer, a combination wall oven/microwave, a beverage fridge and stunning countertops, flooring and fixtures throughout. The primary bedroom and ensuite bath afford a spa-like retreat complete with separate vanities and an oversized shower equipped with dual shower heads. Additionally, there are two walk-in closets and a sliding glass door leading to the lanai. A large den with privacy doors offers flex-space versatility, while the designated laundry room is just off the kitchen. There are also two additional secondary bedrooms and a bath with its own pool access for added convenience. And for those in need of extra storage, the three-car garage is ideal. The 3rd stall is extra deep even allowing for a dedicated workspace! Best of all, this meticulously designed home is competitively priced and ready for immediate occupancy. Don't miss out. Schedule your showing today!
1 - 29 of 51 Results
33993, FL Snapshot
2,683Active Inventory
8New Listings
$102K to $3MPrice Range
511Pending Sales
$359KMedian Closed Price
64Avg. Days On Market
Related Searches in 33993, FL
Local Realty Service Provided By: Hyperlocal Advisor. Information deemed reliable but not guaranteed. Information is provided, in part, by Greater Miami MLS & Beaches MLS. This information being provided is for consumer's personal, non-commercial use and may not be used for any other purpose other than to identify prospective properties consumers may be interested in purchasing.
Copyright © 2026 Subdivisions.com • All Rights Reserved • Made with ❤ in Miami, Florida.
