33993 Zip Code Real Estate For Sale
Lee County | Updated
Results 29 of 41
Recommended
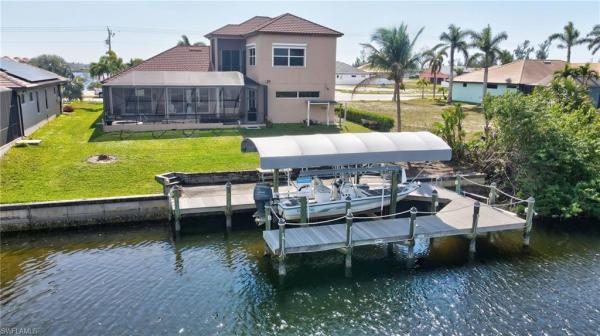
$900,000 $50K
- 5 Beds
- 3 Baths
- 3,686 SqFt
- $244/SqFt
House for sale in Cape Coral3231 W Embers Pkwy, Cape Coral, FL 33993
Opportunity knocks in northwest cape coral. This spacious five-bedroom pool home with a den offers direct access and is located in the heart of the area's exciting new development. The layout is ideal, with the master suite, two additional bedrooms, and the den all conveniently located on the main level. Recent upgrades include impact windows and doors (with shutters on two doors), a newly installed metal roof with ceramic coating following hurricane ian, and a whole-house 24kw generator powered by a buried 500-gallon propane tank — recently serviced and showing only 300 hours of use. A one-year home warranty covering major mechanical systems will be provided at closing for added peace of mind. Boaters will appreciate the covered lift rated for up to 10, 000 pounds, along with a dock equipped with water and electricity that can accommodate a 30-foot vessel. The circular driveway adds ease of access, and all city water and sewer assessments are paid in full. Photos only hint at what this home truly offers. With so much happening in northwest cape coral, now is the time to explore this vibrant area. Schedule your showing today before this opportunity sails away.

$995,000
- 4 Beds
- 22/2 Baths
- 3,293 SqFt
- $302/SqFt
House for sale in Cape Coral1900 8th Ln, Cape Coral, FL 33993
This beautiful 2-story lakefront cul-de-sac home is a very rare gem in cape coral. With an almost 2, 000 ft view down the lake and canal and a 450' seawall and waterfront, this property is unique when it comes to waterfront living. More than 41, 000 sq ft give you all the privacy and opportunities you want to do whatever you choose. 4 bedrooms, 2 1/2 bathrooms plus pool bath, 2 extra rooms downstairs that can serve as an office, den or library, an extra living room upstairs and a 3-car garage with more almost 3, 300 sq ft of living area. The screened balcony upstairs gives you the ultimate view of the lake and adjacent canals and connects to a separate outside seating area in front of 2 of the bedrooms. 3 concrete docks allow you to enjoy every angle of the lake. Store your kayaks etc. In the 160 sq ft shed/boat house and use your personal boat ramp to launch your water vehicles. New roof in 2021 (metal roof, tile shape), fresh paint outside, huge pool deck with heated saltwater pool (40' long) and spa plus lots of space to add lounge chairs etc. 2 ac systems and camera system with 4 cameras and dvr. Home also has a whole-house reverse osmosis water system. This, the well system and the pool heater is under roof. The upper floor has an additional room for storage.

$970,000
- 3 Beds
- 21/2 Baths
- 3,012 SqFt
- $322/SqFt
House for sale in Cape Coral4615 32nd Ter, Cape Coral, FL 33993
Direct gulf access and breathtaking panoramic sunsets over longview lake. Enjoy cooking and dining with the fully equipped outdoor kitchen or relax and unwind in the saltwater pool and spa. Continue to the backyard, featuring an incredible tiki hut, perfect for entertaining or simply relaxing while enjoying the gentle waterfront breeze and views over the tranquil waters. The 80-foot-wide dock, complete with a 35’ boat slip, 14, 000 lb boat lift, and a brand-new captain's walk, is ideal for boating enthusiasts, offering easy access to the lake and direct access to the gulf of mexico. This exquisite 3, 000+ square foot waterfront home boasts 3 spacious bedrooms plus a versatile den, 2.5 luxurious bathrooms, and an outdoor paradise, perfectly blending luxury, comfort, and outdoor living. As you enter, you’ll be captivated by the open floor plan and high ceilings, paired with the large windows and sliding glass doors that seamlessly blend indoor and outdoor living, filling the space with natural light and showcasing the picturesque waterfront views. The living area flows seamlessly into the gourmet kitchen, fully equipped with high-end appliances, granite countertops, a wet bar, and a large island perfect for entertaining. The master suite is a sanctuary of comfort, with his and hers walk-in closets, and an en-suite bathroom featuring dual vanities, a soaking tub, and a walk-in shower. Two additional generously sized bedrooms share a well-appointed full bathroom, while the den provides a versatile space perfect for a home office, gym, or additional bedroom. Furniture is negotiable.
Thinking of selling your property in 33993?

$949,990
- 3 Beds
- 3 Baths
- 2,888 SqFt
- $329/SqFt
House for sale in La Vida3949 La Vida Way, Cape Coral, FL 33993
This custom 3 bedroom, plus den, 3 full bath pool home is one-of-a-kind! The home features an oversized driveway with marble pavers, 3 car attached garage, whole house propane generator, and gorgeous double 8’ therma-tru (hurricane rated) front entry doors. With over 2800 sqft under air, the character of this home will draw you in. Boasting versailles-pattern marble flooring throughout, enjoy sitting by the river rock wood & gas burning fireplace on cool nights. The kitchen is a chef’s delight, with custom wood cabinets, stainless steel appliances, marble counters and a copper vented range hood. Enjoy cooking on the 6 burner gas cooktop and serving guests in your dining room. Outside you’ll find a completely fenced pool area, with oversized lanai and cypress wood ceilings under covered area. Entertain with ease in the outdoor kitchen w/dual gas burners and a grill, while friends and family swim in the sparkling pool. This outdoor space is the epitome of southwest florida living! One special feature is the community of la vida grants this home direct gulf access via deeded boat dock, plus a tennis court. Don’t miss this opportunity to own this gulf-access home in cape coral!

$969,900 $30K
- 3 Beds
- 21/2 Baths
- 2,783 SqFt
- $349/SqFt
House for sale in Cape Coral1716 NW 34th Ave #, Cape Coral, FL 33993
Welcome to waterfront living the way it was meant to be experienced—open, effortless, and deeply connected to the florida lifestyle. This gulf-access residence sits on an oversized corner lot and features an inviting infinity edge pool.
The moment you step inside, the space pulls you in with 10 and 12-foot tray ceilings and corner sliders that turned the living area into a breezy extension of the lanai creating seamless indoor outdoor living. The fully automated heated saltwater pool and spa create a resort experience you can enjoy every day.
On demand gas water heater and gas connection on lanai for bbq grill.
For the boater, life gets even better. The canal offers gulf access, and the 12, 000-pound boat lift is ready for everything from sunset cruises to weekend island hopping.
Inside the home, the atmosphere is modern, refined, and quietly luxurious. The gourmet kitchen blends gas cooking with upgraded appliances with pot filler and smart-home convenience, while the master suite feels like a private spa—complete with floor-to-ceiling tile, dual walk-in closets, an oversized shower with multiple heads and sprayers, and a bidet.
The three-car garage is air-conditioned and finished like a true extension of the home, perfect for hobbyists, storage, or a workshop. And with a whole-house generator, hurricane-impact windows and doors, a 500-gallon owned propane tank, and full smart automation, peace of mind is built into the lifestyle.
Every detail has been elevated to make daily living simple, comfortable, and elevated. Even the window treatments are automated, blackout-only where you want privacy, and tinted where you want efficiency.
A few of the many thoughtful upgrades include:
• whole-house reverse osmosis
• newer upgraded appliances
• outdoor hot/cold shower
• lanai prewired and plumbed for outdoor kitchen
• insulated garage doors, epoxy floor, and mini-split a/c
• upgraded wifi sprinkler controller
• modern picture-window pool cage
• complete monitored alarm system along with cameras all around the outside of the home catching every angle.

$979,900
- 3 Beds
- 3 Baths
- 2,800 SqFt
- $350/SqFt
House for sale in Cape Coral3220 NW 21st St, Cape Coral, FL 33993
Direct gulf access with panoramic intersecting canal views, southern exposure, and loaded with upgrades. This custom-built new construction home is completed and move-in ready, offering 3 beds plus an office, 3 full baths, a 3-car garage, and an oversized lot positioned on a wide intersecting gulf access canal. The negative edge pool and spa overlook expansive water views, while the sunny southern exposure provides the most daytime sunlight on the pool area. Designed for true indoor-outdoor living, the home features 90-degree sliding glass doors that open completely to the lanai, blending interior & exterior spaces. Inside, you will find tile flooring laid in a herringbone pattern, soaring volume and tray ceilings, a open great room concept, and motorized blinds. The chef’s kitchen is built to impress with a 6-burner gas range, dual wall ovens with convection, air fry, and steam features, a french 4-door fridge, a pot filler, under-cabinet lighting, an oversized center island, a walk-in pantry, and a waterfront dining space. A large built-in bar with a wine cooler provides an elegant entertaining area or coffee station. The home includes a full-house ro (reverse osmosis) for great water. The home is wired for indoor surround sound and features outdoor speakers ideal for entertaining, poolside gatherings, and watching the big game! The master suite is a waterfront retreat with dual walk-in closets and a spa-inspired bath featuring led mirrors, a designer soaking tub, dual vanities, and a custom walk-in shower with striking tile detail. Guest bedrooms are generously sized and thoughtfully appointed for family and visitors.
The heated saltwater pool and integrated spa include water features and a summer kitchen with built in grill and bar seating. Step down to the brick paver captain’s walk and private dock, perfect for sunbathing waterside, fishing, or launching your boat directly from your backyard. Enjoy direct access through matlacha pass to the gulf of america, sanibel, captiva, cayo costa, white sand beaches, waterfront restaurants, and world-class fishing with no bridges, no locks, and no restrictions. Built for durability and peace of mind, the home sits one block higher for added elevation, features a metal roof, pgt impact windows and doors, a 500-gallon propane tank servicing the kitchen and outdoor grill, and is wired for a permanent or portable generator. Located near palmetto pines country club and coral oaks golf course, and just minutes from target, publix, starbucks, parks, and top-rated restaurants. The nearby seven islands project and cape coral grove are poised to transform the area with new marinas, boutique shopping, dining, green space, and mixed-use development projected to generate significant economic growth. This is luxury gulf access living with intersecting canal views, southern exposure, new construction quality, and long-term waterfront upside in one of southwest florida’s fastest-growing boating corridors.
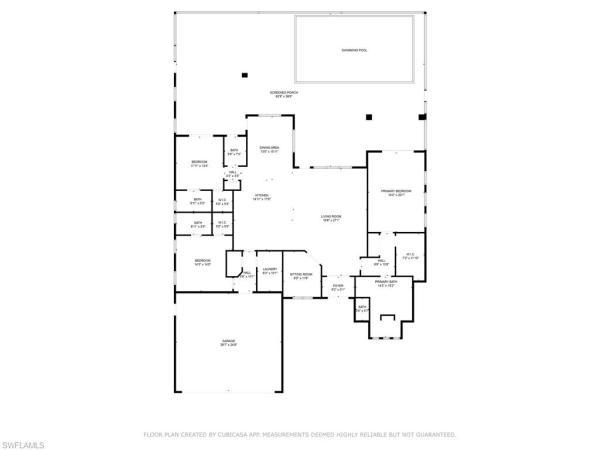
$974,900
- 3 Beds
- 31/2 Baths
- 2,679 SqFt
- $364/SqFt
House for sale in Kismet Lakes2410 Kismet Lakes Ln, Cape Coral, FL 33993
A beautiful custom home located on a half acre with endless lake views from front and back! This model features three bedrooms, all with their own private bathroom and walk in closet, a den and an amazing huge great room with disappearing doors that open out to the extensive patio. The kitchen is a dream - a ten foot quartz covered island open to the great room and dining area. White shaker cabinets, large walk in pantry and stainless steel appliances. There is tons of wall space for art and large furniture and a tray ceiling. The master bedroom is split with sliders to the outdoor area and a spa like master bathroom with dual entry shower, garden tub and dual vanities. Master closet is very large and also features a second closet. The additional bedrooms are each in their own wing of the home and offer beautiful upgraded tile, walk in showers and large closets. The outside is simply fantastic - endless western views with full sunset views, and out of the front you have a view of the large lake with the fountain! The pool area features three distinct living areas - all under patio cover and picture window screens to showcase the views. There is an outdoor kitchen area with built in grill, fridge and sink and a large granite island - the perfect place to hang out and enjoy florida's gorgeous weather. There is a sparkling pool with a sunning ledge. All of this located in beautiful kismet lakes, a community of 27 homes with underground utilities, fiber optic cable, streetlights and two gorgeous lakes. Kismet lakes is also a gated community with hoa fees of only $200 per month and is exempt from utility expansion. This home shows better than new, has never flooded and has assumable flood insurance.
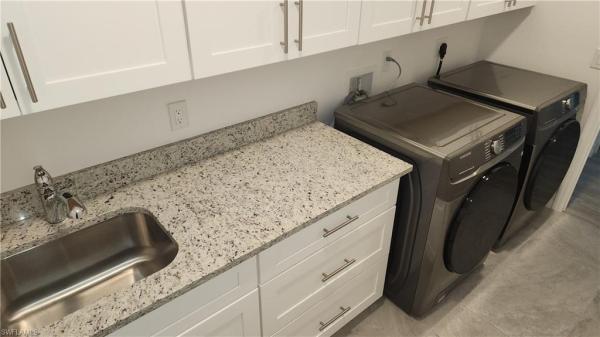
$980,000
- 5 Beds
- 3 Baths
- 2,630 SqFt
- $373/SqFt
House for sale in Cape Coral702 30th Pl, Cape Coral, FL 33993
Gorgeous lake front pool home. Stunning view over the lake to the west, inviting you to see the spectacular florida sunsets. Located in the nw quadrant of cape coral, the upcoming and trending area of the booming city. Awesome floor plan, featuring 5 bedrooms, 1 office and 3 full bathrooms. The 5th bedroom is a converted family room, which can be converted back to a family room in hours (ask for details). Vinyl flooring throughout, granite countertops, tiled showers. 2 attached garages provide plenty room for 3 full size cars and some storage. Indoor laundry with modern washer & dryer. The wide driveway and the whole pool area decorated with concrete pavers. Come and see for yourself.
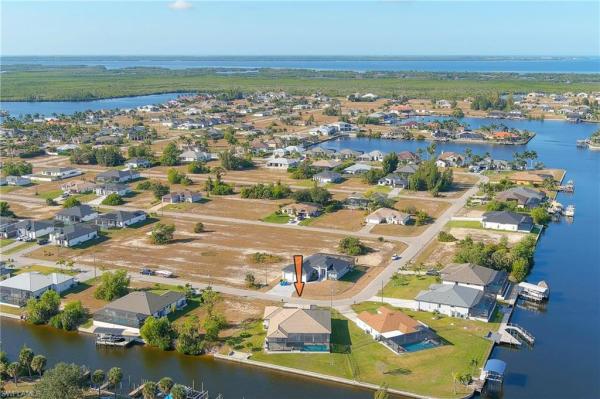
$959,000 $40K
- 4 Beds
- 3 Baths
- 2,556 SqFt
- $375/SqFt
House for sale in Cape Coral2833 NW 41st Ave #, Cape Coral, FL 33993
Your waterfront paradise awaits!
Discover the perfect blend of luxury, comfort, and florida living in this stunning 4-bedroom home nestled in a peaceful waterfront community. Whether you’re looking for a serene retreat, a place to entertain, or the ideal home to raise a family, this 2022 custom-built beauty has it all.
Step inside to an open, airy floor plan designed to maximize natural light and showcase picturesque views of the canal, your private pool, and spa. The gourmet kitchen is a chef’s dream, featuring a spacious island, built-in double oven, and a seamless flow to the living and outdoor entertaining areas. A bonus butler’s pantry and oversized laundry room provide added convenience and storage.
The luxurious primary suite offers a serene escape with lanai access and a spa-inspired bath complete with a large walk-in shower. Outside, your resort-style oasis awaits—enjoy an expansive lanai, outdoor kitchen, and plenty of seating space for gatherings, relaxing evenings, and unforgettable family moments.
With direct boating access to some of southwest florida’s best fishing and leisure hotspots—and a prime location just north of pine island and south of punta gorda—this home offers everything you’ve been dreaming of.
Don’t miss out on this rare opportunity. Schedule your private showing today and step into your next “home.”

$925,000 $20K
- 3 Beds
- 3 Baths
- 2,373 SqFt
- $390/SqFt
House for sale in Cape Coral4424 33rd Ln, Cape Coral, FL 33993
Direct sailboat gulf access awaits you in this custom-built aubuchon home. Located in the up and coming nw area of cape coral. Minutes to the new crystal lake project, as well as the seven islands project. Situated on an extra wide canal with over 265' of width while offering southern exposure. With 12' ceilings in the main living area and an oversized island in the kitchen. The split floor plan of this home features luxury vinyl plank flooring throughout, with tile flooring in all the bathrooms. Offering 3 bedrooms and 3 bathrooms with one bath conveniently located with access to the screened poolside lanai. Enjoy the very best of a seamless indoor-outdoor living experience with highly sought after 90-degree sliding glass doors. With recently sealed pavers on the driveway and pool area to protect and enhance the outdoor spaces.
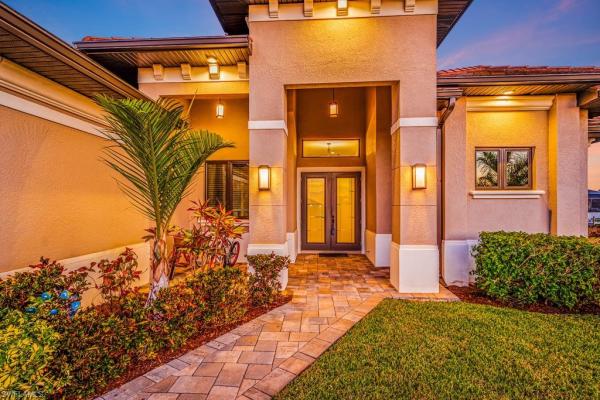
$939,000
- 3 Beds
- 3 Baths
- 2,398 SqFt
- $392/SqFt
House for sale in Cape Coral1219 Old Burnt Store Rd N #, Cape Coral, FL 33993
Gorgeous gulf access home delivers the florida lifestyle buyers crave—boating, sunsets, and effortless indoor-outdoor living—wrapped in refined design and undeniable presence. Perfectly positioned near the highly anticipated 7 islands project, yet tucked along a quiet canal.....Only 20 mins to open water, this residence offers the rare combination of excitement, privacy, and everyday escape.
From the moment you arrive, the paver driveway and tropical landscaping set the tone. Inside, soaring 15-foot tray ceilings and a wide-open floor plan create a sense of space and light that feels both grand and inviting. The heart of the home is designed for connection, with corner disappearing sliders that dissolve the line between indoors and out. The kitchen anchors it all, showcasing 42-inch hudson cherrywood cabinetry, granite countertops, premium stainless appliances, and a butler’s pantry—a space built for both entertaining and everyday ease.
With three bedrooms plus a den, three full baths, and nearly 2, 400 square feet under air, the layout is as smart as it is spacious. The owner’s suite stands apart as a true retreat, featuring a spa-style walk-around shower, soaking tub, dual vanities, and a dedicated makeup vanity—private, serene, and indulgent.
Step outside and the lifestyle takes center stage. A saltwater pool and spa with bubblers, expansive lanai, outdoor kitchen, pool bath, outdoor shower, and surround sound wiring create a setting that rivals a private resort. The property is fully fenced for privacy, while a tasteful hand-painted mural along the retaining wall adds character without sacrificing elegance.
For boating enthusiasts, the waterfront setup is exceptional: a new composite dock, 10, 000-lb boat lift, and jet ski lift provide quick access to open water—whether you’re cruising to dinner or heading out for a day on the gulf. Thoughtful upgrades include a whole-house reverse osmosis system, wireless pentair pool controls, three-car garage, and the option to purchase furnished (excluding select items).
This is not just a home—it’s a statement. Designed for those who value quality, lifestyle, and waterfront living done right, this property invites you to live the florida dream at its finest.

$999,900 $100K
- 4 Beds
- 3 Baths
- 2,528 SqFt
- $396/SqFt
House for sale in Cape Coral3900 Gulfstream Pkwy, Cape Coral, FL 33993
This stunning gulf access home has it all! It is not your typical builder-grade home. This seller, being in home construction, built this home with attention to detail! Indoor features include: 4 bedrooms plus an office/den with custom built-in cabinets and desks, 3 luxurious bathrooms including a private outdoor shower oasis with a pergola off of the main bathroom, a dream kitchen with an oversized island, built-in professional refrigerator, custom built-in buffet in your dining area, open floor plan with 90° sliders in your living room which lead outside to your large covered lanai with storm smart hurricane screens, an oversized 3 car garage (871 sq ft) with epoxy floors and insulated 9ft commercial doors, spray foam insulation in the attic, new standing seam painted metal roof (2023), new whole house reverse osmosis system. Outside features include: an oversized canal front lot, a large turn-around paver driveway, a large saltwater pool with an oversized sundeck, a huge paver pool deck and walkways with a concrete subfloor (2300 sq ft), a poolside cabana (10x15) with electric and water, 12, 000lb boat lift with power and r.O. Water to dock, a new boat canopy, beautiful lush landscaping and so many more features inside and out! Low-cost flood insurance is transferrable! We have a recent appraisal report.

$909,000 $170K
- 3 Beds
- 3 Baths
- 2,281 SqFt
- $399/SqFt
House for sale in Cape Coral4111 Gulfstream Pkwy, Cape Coral, FL 33993
Back on market and priced to sell! Grab it while it lasts! Move-in ready! Builder warranties included! Seller financing is an option! Welcome to your dream home in beautiful cape coral, florida! Direct gulf access- no bridges!!
Photos are of the same model! 3 bed+den/3 baths. Nestled in the heart of this vibrant coastal community, this stunning new construction home is the epitome of luxury and comfort. Boasting impeccable craftsmanship and contemporary design, this property offers the perfect blend of elegance and functionality.
As you step inside, you'll be greeted by an open and airy floor plan flooded with natural light, creating a warm and inviting atmosphere. The spacious living area is ideal for entertaining guests or relaxing with family, while the gourmet kitchen is a chef's delight, featuring sleek countertops, modern appliances, and ample storage space.
Step outside to your own private paradise, where you'll find a beautifully landscaped backyard oasis complete with a sparkling pool and spacious patio area. Whether you're soaking up the sun or enjoying al fresco dining under the stars, this outdoor space is sure to impress.
This home offers convenient access to shopping, dining, and entertainment options, as well as world-class beaches and outdoor recreational activities.
Schedule your private showing today!

$959,000 $9K
- 3 Beds
- 3 Baths
- 2,380 SqFt
- $403/SqFt
House for sale in Cape Coral2835 46th Pl, Cape Coral, FL 33993
Swfl waterfront living at its finest! This new construction home was designed to maximize functionality while maintaining it's distinct room separation throughout the formal living ares. This charming 3/3/3+(den) pool home, is conveniently located on charme canal- where it meets with the nw spreader. You'll also enjoy a picturesk unimpeded intersecting canal view from the rear of the property, when looking down the nw spreader. Some notable features (inside) include: impact glass throughout, paver driveway, full house ro system, ss smart app package w/double oven & glass cooktop, tastefully selected lighting & fan package along with an entertainment wall that includes a 70" tv (recessed), fireplace & mantel. Notable (exterior) features include: custom built outdoor kitchen complete with oversized grill, sink & mini fridge, pool heater (to be installed once possession has transferred), water & electric run to seawall along with steps that lead from pool deck down to seawall. *all builder and mechanical warranties convey with sale. Also provides quick access to open water boating, as well as world class fishing all throughout the surrounding islands! It's time to make your move!

$949,000
- 3 Beds
- 3 Baths
- 2,343 SqFt
- $405/SqFt
House for sale in Cape Coral4112 30th Ln, Cape Coral, FL 33993
Ready for immediate occupancy! Possible 3-2-1 interest rate buy down available subject to lender approval. Experience the epitome of luxury waterfront living in this exquisite 3 bed+, 3 bath, gulf access home. No bridges . The seamless flow of tile floors throughout the home creates a modern & cohesive aesthetic. The heart of the home is the custom designed kitchen, featuring a huge island, wine bar & high end kitchen appliances. The custom backsplash adds a touch of elegance to the space, complementing the sleek design. Entertain in style with the open concept living spaces that connect through expansive pocket doors leading to the screened lanai, where a sparkling pool, spa and summer kitchen await. Enjoy florida living with southern exposure, bathing your outdoor space in warm sunlight throughout the day. The owner's suite is a haven of luxury, offering a spacious retreat with a walk-in shower and a soaking tub. This home is a true gem, combining modern elegance with the serenity of waterfront living. With a perfect blend of indoor and outdoor spaces, it offers an ideal setting for creating memories. This home had know hurricane damage or flooding, it is very high and has impact windows. A dock/boat lift ($30, 000) & can be added for extra convenience. Furniture can be purchase not included in price . Schedule your private tour today!

$930,000
- 3 Beds
- 3 Baths
- 2,284 SqFt
- $407/SqFt
House for sale in Cape Coral2346 37th Pl, Cape Coral, FL 33993
Beautiful new home move in ready!!! Gulf access.
Contemporary construction with open floor plan featuring 3 large bedrooms plus multi-purpose den with 12' tall french door, energy saving led lighting, impact windows and doors. Beautiful modern kitchen with stainless - steel appliances. Master suite with his and hers walk-in closets. Insulated garage door, electric opener, and epoxy painted floor. Electric heated pool. Must see this house!
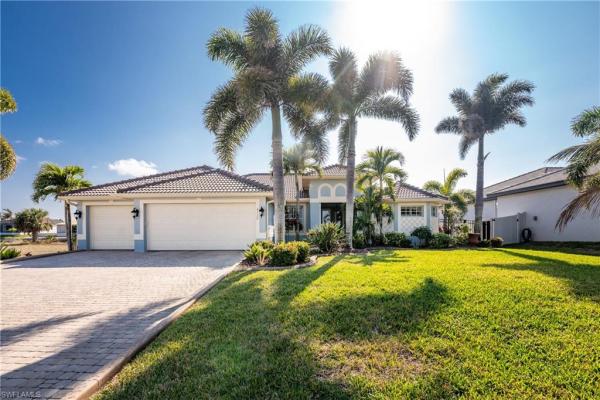
$999,000 $126K
- 3 Beds
- 21/2 Baths
- 2,452 SqFt
- $407/SqFt
House for sale in Cape Coral4128 NW 36th Ln #, Cape Coral, FL 33993
Wow! And the view! . . . This stunning three-bedroom, two and one half-bath mediterranean-style home with a three-car garage offers breathtaking water vistas and luxurious coastal living. Built by villa homes and lovingly maintained by its owners, the property is designed to maximize enjoyment of the water, featuring an angled kitchen window that overlooks both the pool and intersecting canals. The screened lanai includes a heated pool and raised spa with panoramic water views, while the wrap-around composite dock with a 13, 000-pound boat lift, tiki hut, and access to pine island sound make it a boater’s paradise. Inside, the home boasts plantation shutters, crown molding, and a freshly painted interior in serene pale blue tones. The gourmet kitchen, fully renovated in 2025, features rich wood cabinets, granite countertops, stainless steel appliances, under-counter lighting, pull-out shelving, a built-in ice maker and a walk-in pantry - perfect for entertaining. Additional highlights include a new barrel tile roof, hurricane shutters and impact-rated openings, tile throughout, a full-house osmosis system, new air conditioner, ev hook-up, fenced yard, and an exterior shed rated for 150 mph winds. With its ideal northwest location offering access to scenic canals and lakes, direct passage to pine island sound, and proximity to crystal lake park and burnt store marina, this exceptional home captures the best of florida’s waterfront lifestyle.

$995,000
- 3 Beds
- 2 Baths
- 2,424 SqFt
- $410/SqFt
House for sale in Cape Coral4229 NW 20th Ter, Cape Coral, FL 33993
Owners are offering this magnificent arnold roberts signature home situated on the 200' ft wide king canal with direct access to the gulf. This three bedroom, two bathroom plus den and three car garage home has been carefully crafted in the bellamy grand open design plan. This home is protected by adt security system, whole house reverse osmosis water system, and full irrigation system. All exterior windows, doors, and sliders are hurricane impact resistant. Once entering this home, one can see that great pride has been taken in constructing this home starting with the custom built front doors by the limited edition glassworks inc., rizza design. All outside locks to the home are keyed the same and can be rekeyed. The open kitchen and great room combination offers 12' tall coffered ceilings and so many amenities which include abundant recessed lighting, granite counter tops and upgraded stainless steel appliances with wall oven, custom exhaust hood over the cook top and a spacious pantry. Waypoint maple cabinets are throughout kitchen. A separate dining room adjoins the kitchen. Most appliances can be operated remotely via internet. The coffee bar also features a wine refrigerator and stainless steel sink. The laundry room is conveniently located off the kitchen with access to the garage. All floor coverings throughout the standard areas are 20x20 porcelain tile. Enjoy the spectacular view from the great room looking out to the lanai, pool, dock and canal through the 10' tall four panel sliding glass doors that can move to be completely hidden within the wall. The spacious master suite includes two walk in closets and has an adjoining bathroom with a shower, granite counter tops with doble sinks and separate garden tub. Bedroom #2 is located in the back part of the home and is very well appointed with access to the pool area through the custom door in the glass palm tree design. Bedroom #3 is conveniently located off the kitchen area with a walk in closet. The outside area is florida living at its best. Within the lanai, a beautiful built in kitchen is equipped with the bull angus propane grill affixed to the chateau counter top. An undermount stainless steel sink is located closely for easy clean up. All storage doors are stainless steel. The oversized 30' x 13'8" salt water pool is heated and includes a 6' tanning ledge and bubbler. The spacious pool deck area is 61' x 20' with plenty of room for all outdoor furniture. The pool and lanai is enclosed with a full view panoramic screen enclosure. The lanai, pool area, fenced back yard and dock are protected from insects by larue monitored organic misting system. The dock area rests against the 10' seawall and includes an extended captains walk, 15' x 15' party area with tiki hut. All decking has ben covered with acryfin deck coatings. There is water and electric at the boat lift and dock area. The boat lift is rated at 10, 000 lb.

$919,900
- 4 Beds
- 3 Baths
- 2,207 SqFt
- $417/SqFt
House for sale in Cape Coral3304 W Kismet Pkwy, Cape Coral, FL 33993
Enjoy breathtaking intersection views from this stunning gulf access home with a southern exposure. This spacious 2208 sqft. Home boasts four bedrooms and three bathrooms, a large deck with a pool (complete with an automation system and salt system) with spa, and a beach deck perfect for enjoying the beautiful south west florida evenings. The pool cage will be picture-framed, adding to the elegance of the outdoor space.
Inside, the modern kitchen features a waterfall quartz countertop, stainless steel appliances upgraded samsung appliances and custom high-gloss european cabinets. The living areas are highlighted by 9'4" ceilings in the bedrooms, 12'4" ceilings in the living room, and 14'4" in the dining room, providing a grand and spacious feel.
The entertainment options are impressive with a built-in entertainment center. The three-car garage comes with an insulated garage door, and the entire house is tiled with custom porcelain planks, featuring many unique details that add to its charm.
For convenience, there's a circular driveway, making access easy and stylish. Hurricane impact windows provide extra protection for your peace of mind.
This is a must-see home that combines luxurious living with the perfect florida lifestyle.
Will include a 20x5 ft. Boats dock

$997,000
- 3 Beds
- 2 Baths
- 2,295 SqFt
- $434/SqFt
House for sale in Cape Coral2112 41st Pl, Cape Coral, FL 33993
Stunning views on 260' wide canal/basin. Direct gulf access! Custom home built by pinnacle homes. Turnkey! Just bring your suitcases and enjoy! Your guests will be wowed at the door when they immediately see from the front door directly to the beauty of the home, pool, and waterviews. Double door entry, foyer, and large great room. Open floor plan. Master and 2nd bedroom overlook the huge lanai, pool and water view. Great room has 13' ceilings with step up tray ceiling & pocket 90 degree sliders. Plus there's a party deck by the dock made for entertaining next to the water. Pool with tanning ledge/beach deck is electric heated. The huge chef's kitchen includes an oversized breakfast bar. Granite countertops, rich wood cabinetry, stainless bosch appliances, led pendant lighting and tumbled marble backsplash. Master bath includes walk-thru shower, soaker tub, and more! Lanai is double or triple the size of many new homes and has a summer kitchen. Impact windows & doors, plus kevlar rolldown lanai screen for maximum storm protection and security. New standing roll seam metal roof replaced tile roof for best storm protection. Over $80, 000 in upgrades included at build. Whole house ro system. Covered 10, 000 lb boat lift w/wraparound dock. Nearby 2nd gulf access to harbor by joint effort by the city and neighborhood assoc using the key ditch. No scrimping when built. Meticulously maintained. Whole house ro means plumbing and appliances are not exposed to untreated well water issues. Seller originally purchased as residence while building but fell in love with this home and never built! Turnkey allowing you to move right in!

$999,000 $100K
- 3 Beds
- 3 Baths
- 2,292 SqFt
- $436/SqFt
House for sale in Cape Coral423 35th Pl, Cape Coral, FL 33993
This luxury and unique gulf access pool-spa residence features a modern open concept, 3 spacious bedrooms and, 3 full bathrooms and 3 car garages. The spacious living room provides the perfect balance of comfort and elegance. 32 x 32 tiles throughout, modern kitchen with plenty of cabinet space, a huge waterfall quartz island and quartz counter. Large bedrooms and walk in showers in all three baths, master bathroom includes freestanding bathtub, giving ample space for a growing family or plenty of guests. Tile roof, high tray ceilings, impact windows and doors and custom walk-in closets. This home features a large 6 panels impact sliders that open onto a large lanai with a gorgeous outdoor kitchen with built in bbq grill and beverage fridge to enjoy the salt water heated pool and spa and the beautiful views of the canal.

$1,000,000 $190K
- 3 Beds
- 3 Baths
- 2,281 SqFt
- $438/SqFt
House for sale in Cape Coral2749 41st Ave, Cape Coral, FL 33993
Move-in ready! Seller financing is an option! Welcome to your dream home in beautiful cape coral, florida! Direct gulf access- no bridges! Photos are of the same model! 3 bed+den/3 baths. Nestled in the heart of this vibrant coastal community, this stunning new construction home is the epitome of luxury and comfort. Boasting impeccable craftsmanship and contemporary design, this property offers the perfect blend of elegance and functionality. As you step inside, you'll be greeted by an open and airy floor plan flooded with natural light, creating a warm and inviting atmosphere. The spacious living area is ideal for entertaining guests or relaxing with family, while the gourmet kitchen is a chef's delight, featuring sleek countertops, modern appliances, and ample storage space. Step outside to your own private paradise, where you'll find a beautifully landscaped backyard oasis complete with a sparkling pool and spacious patio area. Whether you're soaking up the sun or enjoying al fresco dining under the stars, this outdoor space is sure to impress. This home offers convenient access to shopping, dining, and entertainment options, as well as world-class beaches and outdoor recreational activities. Schedule your private showing today!

$968,000 $98K
- 4 Beds
- 3 Baths
- 2,199 SqFt
- $440/SqFt
House for sale in Cape Coral4301 20th Ter, Cape Coral, FL 33993
Seller provide a huge credit towards an interest rate buy down!!
This stunning 4 bed, +den, 3 full baths, 3 car garage with poxy floor, 2018 built direct gulf access home on 200’ wide canal, new roof, new fence, new pool enclosure screening, new paint inside and outside, new landscaping, pavers in driveway and lanai, 2, 200sqft, open split floor plan, tile throughout, hurricane impact windows and doors, pocket lanai doors, tray ceilings, crown molding, kitchen with stainless steel smart appliances, 2 dishwashers, quartz countertops, 42"cabinets, pantry, spacious master suite, master bath has double vanities, large walk-in shower, toilet room w/linen closet, big walking closet, salt water pool and spa with light, pool enclosure, pool heater, beautiful outdoor kitchen with new bbq grill, vented hood, island w/sink and fridge, amazing view, boaters dream boat dock, 35’ slip, 13, 000 lb boat lift, new tiki hut with ceiling fan, plexi glass deck and light for fish viewing, whole house r/o, whole lanai with electric hurricane shutters for piece of mind, partially furnished, adt system, ring doorbell, washer and dryer, and so much more is waiting for the new buyer
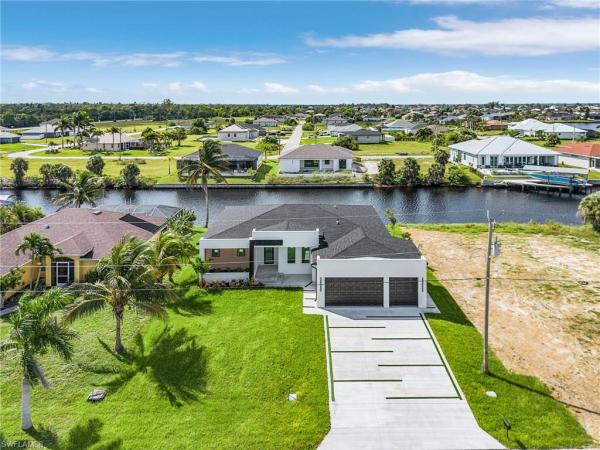
$998,000
- 4 Beds
- 3 Baths
- 2,265 SqFt
- $441/SqFt
House for sale in Cape Coral4116 NW 36th Ln, Cape Coral, FL 33993
This brand-new home combines modern design with everyday comfort. Featuring 4 spacious bedrooms and 3 full bathrooms, the open floor plan is enhanced by sleek tile flooring throughout. The gourmet-style kitchen flows seamlessly into the living and dining areas, opening to an oversized lanai with a outdoor kitchen—perfect for entertaining family and friends. Enjoy florida living at its best with your private pool and tranquil canal with gulf access. Additional highlights include a 3-car garage, convenient laundry hookups, and stylish finishes throughout. A perfect blend of luxury and functionality, this home offers the lifestyle you’ve been waiting for .
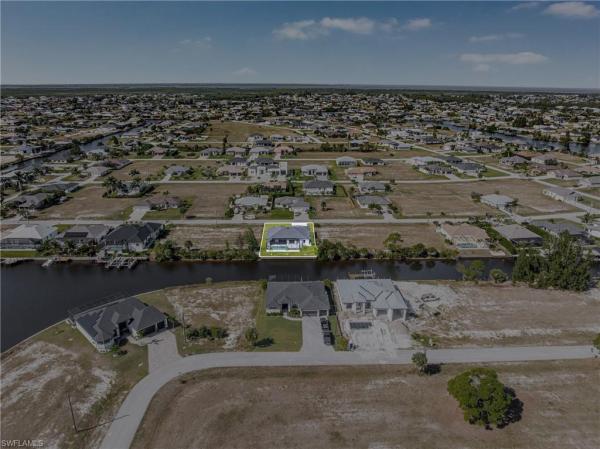
$984,000
- 3 Beds
- 2 Baths
- 2,231 SqFt
- $441/SqFt
House for sale in Cape Coral2005 NW 32nd Ct #, Cape Coral, FL 33993
Experience the best of florida living in this brand-new construction home located on a desirable gulf access canal in one of nw cape coral’s fastest-growing neighborhoods. This beautifully designed property features large porcelain tile floors, soaring high ceilings, and three full sets of hurricane impact sliders that fill the home with natural light.
The chef’s kitchen offers stainless steel appliances, premium wood cabinetry, and elegant finishes that flow seamlessly into the spacious living area—perfect for entertaining.
Your primary suite is a true retreat with two walk-in closets, dual vanities, and luxurious his-and-hers walk-in showers. Step outside to the expansive lanai and sparkling pool, all overlooking a wide canal with one bridge out to open water.
Located close to parks, golfing, dining, and all amenities, this stunning home combines style, comfort, and the highly sought-after cape coral waterfront lifestyle.
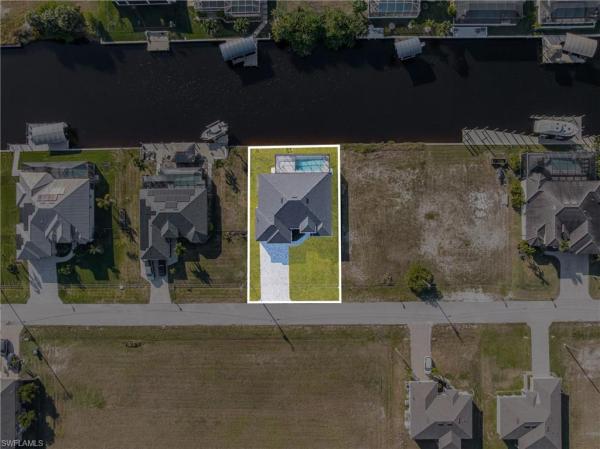
$984,000
- 3 Beds
- 2 Baths
- 2,231 SqFt
- $441/SqFt
House for sale in Cape Coral1438 NW 38th Pl #, Cape Coral, FL 33993
Gulf access – brand new construction! Welcome to your dream home at 1438 nw 38th place—a stunning new build perfectly situated on a wide canal just one bridge out to open water. This modern masterpiece features large porcelain tile floors, soaring high ceilings, and an open, light-filled floor plan designed for luxurious coastal living.
The chef’s kitchen boasts stainless steel appliances, wood cabinets, and elegant finishes ideal for entertaining. Enjoy indoor-outdoor living with three sets of hurricane impact glass sliders leading to an expansive screened lanai and sparkling pool overlooking the canal.
The primary suite is a private retreat offering two walk-in closets, his & hers showers, and dual sinks for ultimate comfort and convenience.
Located close to parks, shopping, dining, and all amenities, this home blends modern luxury with the best of florida’s waterfront lifestyle.
Don’t miss this opportunity to own a brand new gulf access home in one of cape coral’s most desirable areas!
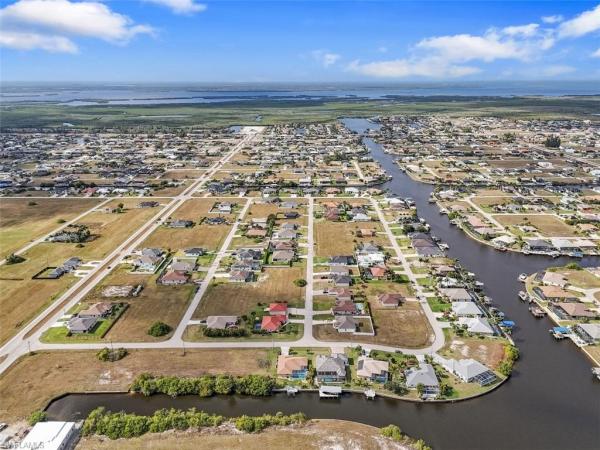
$954,000 $44K
- 3 Beds
- 3 Baths
- 2,155 SqFt
- $443/SqFt
House for sale in Cape Coral901 NW 33rd Pl #, Cape Coral, FL 33993
Great price improvement for this dream waterfront home! This 2022-built custom gulf access home in cape coral offers 3 bedrooms + den and 3 baths and direct access to matlacha pass — perfect for boating, entertaining, and florida coastal living. Bright and open, the home combines contemporary design with smart, functional spaces. This exceptional residence is a true boater’s paradise, perfectly positioned in the heart of this vibrant coastal community. Built with impeccable craftsmanship and contemporary flair, this newer home blends luxury, smart technology, and everyday comfort seamlessly. Step inside to an open, light-filled floor plan designed for both elegant entertaining and relaxed living. Expansive living spaces flow effortlessly, creating a warm and inviting atmosphere throughout. The gourmet kitchen is a chef’s dream, showcasing sleek countertops, premium high-end appliances including a smooth-top induction cooktop, double microwave ovens, and abundant custom cabinetry for ample storage. Outdoors, your private waterfront oasis awaits. Enjoy a sparkling pool and spa, a spacious covered patio, and endless opportunities for relaxation or entertaining. Boating enthusiasts will appreciate the wrap-around composite dock, 10, 000-lb boat lift with 16x40 canopy, and quick access to matlacha bay—just minutes from open water. This home is loaded with premium upgrades, including security cctv, camera system, luxurious primary bath with rain shower heads and 6-way thermostatic valves. Ultra-quiet panasonic 400 cfm exhaust fan lcec generlink for direct generator connection, fully automated pool system with your phone control and a 3-car garage with epoxy floors. Conveniently located near shopping, dining, entertainment, world-class beaches, and endless outdoor recreation, this extraordinary home offers the ultimate florida waterfront lifestyle.

$998,700 $25K
- 3 Beds
- 3 Baths
- 2,236 SqFt
- $447/SqFt
House for sale in Cape Coral102 38th Pl, Cape Coral, FL 33993
Motivated sellers open to negotiation. Stunning western exposure gulf access home with solar panels!
Experience luxury waterfront living in this 3-bedroom + den, 3-bath gulf access home in cape coral! With western exposure, enjoy breathtaking sunsets over the water from your private lanai. As you step into the grand foyer, you'll be captivated by the open, airy design and stunning water views. The spacious great room features 10' zero-corner pocket sliders, coffered ceilings, crown molding, an electric fireplace, a dry bar, and an open-concept layout—perfect for entertaining.
The master suite is a true retreat, with sliding doors to the lanai, elegant tray ceilings, and his-and-hers walk-in closets. The luxurious master bath boasts a freestanding soaking tub, frameless glass shower, and beautiful decorative tile accents. Each guest bedroom includes a walk-in closet, providing ample storage.
Designed for entertaining, the gourmet kitchen is a chef’s dream, featuring shaker-style cabinetry, quartz countertops, stainless steel appliances, a built-in microwave, double oven, and a walk-up bar. The great room’s 10' 90-degree sliders seamlessly connect indoor and outdoor living.
Step outside to your expansive lanai, complete with a summer kitchen with sink and a sunshade awning. The heated saltwater designer pool features a sunshelf with a relaxing bubbler, perfect for lounging in style while enjoying spectacular evening skies. Enjoy waterfront living with a wrap-around dock with composite decking and a boat lift with canopy, providing gulf access in under 30 minutes.
This home is equipped with solar panels, keeping your average electric bill under $30 per month—a fantastic bonus for cost-effective, eco-friendly living!
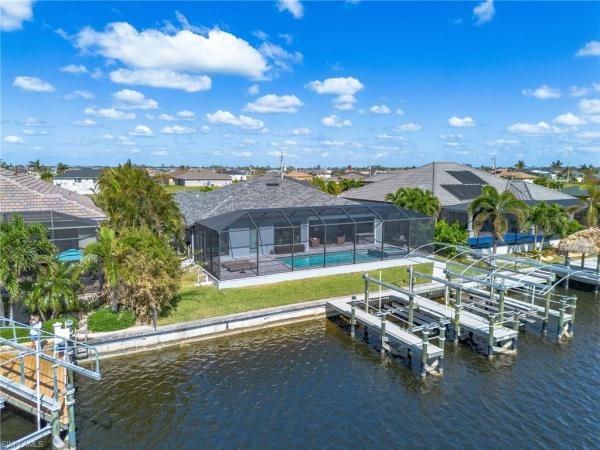
$999,999 $100K
- 4 Beds
- 2 Baths
- 2,220 SqFt
- $450/SqFt
House for sale in Cape Coral3708 14th Ter, Cape Coral, FL 33993
Stunning southern exposure built in 2022. No flooding here! This custom built pool/spa home is located in one of the most desirable and upcoming areas in cape coral. Offers gulf access, 4 bedrooms, 2 baths, and 3 car garage. The kitchen has granite countertops throughout and high-end stainless appliances along with wine cooler and top-of the line kitchen cabinets. Featuring; impact windows and doors; including the 8’ sliders that lead to an oversize lanai that is protected by roll down storm shutters. The spacious master suite has two walk-in closets and a luxurious bathroom with huge shower with benches and dual shower heads. There are three additional well-appointed bedrooms that each offer generous closet space. Step outside to your private oasis with the paver pool deck. It’s the perfect place to entertain family and friends. The saltwater heated pool/spa has a sun shelf and built in spa that overlooks the wide intersecting gulf access canal. Plank tile flooring throughout the home, reverse osmosis water system. Stroll down the paver walk-way to the docks where you will find not one, but two boat lifts. Both with walk-around docks. Schedule your showing today and start living the florida lifestyle! Check out the attached video!
1 - 29 of 41 Results
33993, FL Snapshot
2,683Active Inventory
8New Listings
$102K to $3MPrice Range
511Pending Sales
$359KMedian Closed Price
64Avg. Days On Market
Related Searches in 33993, FL
Local Realty Service Provided By: Hyperlocal Advisor. Information deemed reliable but not guaranteed. Information is provided, in part, by Greater Miami MLS & Beaches MLS. This information being provided is for consumer's personal, non-commercial use and may not be used for any other purpose other than to identify prospective properties consumers may be interested in purchasing.
Copyright © 2026 Subdivisions.com • All Rights Reserved • Made with ❤ in Miami, Florida.
