34105 Zip Code Real Estate For Sale
Collier County | Updated
Results 27 of 27
Recommended
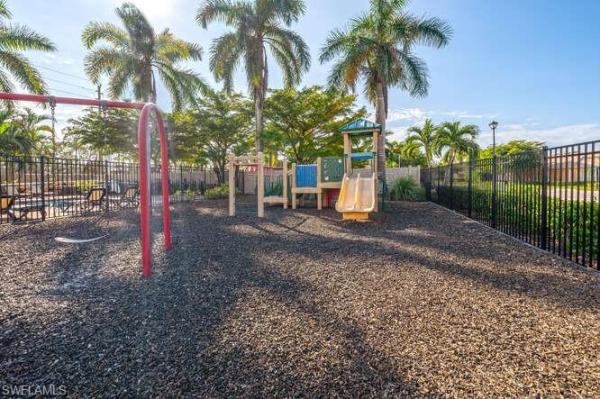
$1,099,000
- 5 Beds
- 4 Baths
- 3,433 SqFt
- $320/SqFt
Welcome to andalucia; located in central naples, west of rt. 75 and close to everything naples has to offer. 1641 serrano circle is a meticulously maintained 3433 square foot executive home with 5 spacious bedrooms and 4 full bathrooms. This home shows like new with a fabulous open-concept floor plan. The chef’s kitchen offers elegant workspace for meal preparation, and seating for 4 at the bar, with a full eat in dining room that easily hosts 10-12. The primary bedroom is located off of the great room with spacious closets, and a spa-like bathroom consisting of double vanities, shower and soaking tub. It is your choice to use the additional full bedroom and full bath on the first floor as a guest suite, or a work at home office. Upstairs you will find three large bedrooms, two beautiful baths and a spacious den/play space with plenty of room for family or friends. Sound too good to be true? Visit 1641 serrano circle and experience the endless possibilities of this centrally located beautiful home; only 15 minutes to downtown naples and the beautiful naples beaches.

$1,050,000
- 5 Beds
- 4 Baths
- 3,269 SqFt
- $321/SqFt
House for sale in Marbella Lakes6585 Marbella Dr, Naples, FL 34105
Beautiful pool home home in the sought after, guard gated community of marbella lakes! Close to everything in town, the beaches, and great schools all around. Wonderful floor plan with almost 3, 300 square feet of living space, five bedrooms, four bathrooms, and a den, there is plenty of room for everyone. New water heater and 2 new hvac systems were installed within the last month! The gourmet kitchen features granite countertops and stainless steel appliances. There is a bedroom and full bathroom on the first floor. The private backyard overlooks a lake. Community amenities include: 2 pools (one adult and one kid), spa, fitness center, indoor and outdoor basketball, pickle ball, game room (billiards, poker, shuffle board, foosball, etc.) and tennis courts. The hoa also provides for the irrigation and landscaping. Furnishings available.
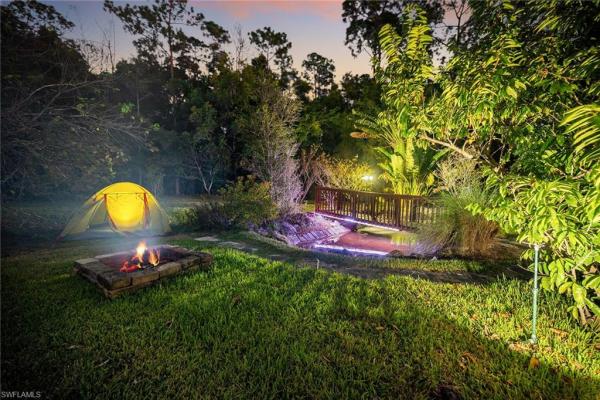
$1,975,000 $74K
- 6 Beds
- 51/2 Baths
- 5,400 SqFt
- $366/SqFt
House for sale in Golden Gate Estates2605 64th St SW #, Naples, FL 34105
Welcome to your private naples estate, a secluded and exceptionally unique 1.14-acre compound offering western exposure, unmatched convenience, and a rare multi-residence layout with no hoa restrictions or fees, with seller financing available. Ideally just off golden gate parkway near livingston, this gated property includes a grand six-bedroom, 5.5-bath main residence, two separate one-bedroom, one-bath guest apartments with kitchenettes, a standalone gym and resort-inspired outdoor living centered around an impressive courtyard. A rare, marble-finished driveway joins the private entry gate, impact doors and windows, newer hvac system, whole-house generator, buried propane tank, and whole-house tankless water heater that delivers endless hot water to introduce the comfort, efficiency and luxury this estate provides. Inside the main home, marble flooring spans the living areas, with warm wood flooring in the bedrooms and tile in the baths. Custom coffered ceilings, french doors, a fireplace and a whole-home surround system further elevate the living experience. Four bedrooms sit at the front of the home, while the primary suite and sixth bedroom enjoy a peaceful setting at the rear. Expansive glass doors open to the courtyard, creating seamless indoor-outdoor living ideal for everyday comfort and entertaining. The chef’s kitchen is exceptionally well-designed with gas and electric appliances, granite countertops and backsplash, a stacked-stone accent wall, oversized island with sink, mounted main sink, stainless steel appliances including a gas range with pot filler, wall oven, built-in microwave, refrigerated drawers, wine cooler, refrigerator/freezer, and newer dishwasher. The primary bath offers a built-in massage table, soaking tub, dual sinks with makeup counter, and a luxurious five-showerhead walk-in shower. Two guest bedrooms include en-suite baths, and a half bath and pool bath serve the main living and courtyard areas. The stunning screened courtyard is designed for year-round enjoyment with a heated pool, turf and travertine surround, and covered outdoor living with ceiling fans. The full outdoor kitchen features an argentine grill, cooktop and griddle, deep fryer, refrigerator, bar area and granite counters with matching backsplash, ideal for entertaining on any scale. Beyond the courtyard, the backyard becomes a private park with a peaceful pond, charming bridge, fruit trees and multiple areas for quiet relaxation. A separate equipment building houses the water system. This exceptional naples compound offers privacy, versatility and resort-style living, creating a rare opportunity for those seeking a one-of-a-kind estate.
Thinking of selling your property in 34105?
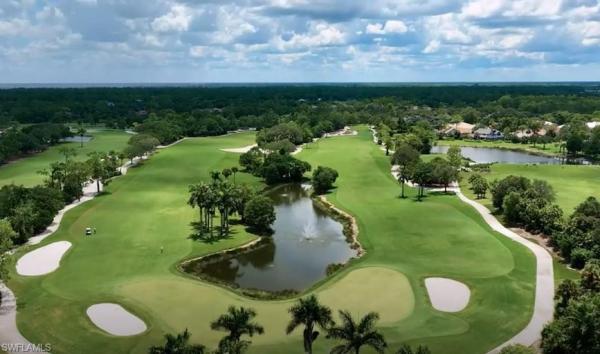
$1,750,000
- 5 Beds
- 4 Baths
- 4,359 SqFt
- $401/SqFt
House for sale in Mahogany Bend At Wyndemere164 S Edgemere Way, Naples, FL 34105
Full golf membership before next season! (avg = 6 to 8mo wait). An exceptional opportunity to own nearly a half-acre of prime golf course frontage within the prestigious wyndemere country club, a platinum-rated country club. This property boasts 140 feet of golf course frontage, a 50' long pool/spa, and a 100-foot-wide screened lanai, offering panoramic views of the course from almost every room. This distinguished five-bedroom estate has been cherished by one family, filled with love and celebration for over three decades. Now, it’s ready for a new chapter, offering the perfect opportunity for a discerning buyer to remodel and personalize the home to reflect their unique style and vision. With soaring 15+-ft ceilings in the grande room and 13+-ft ceilings in the secluded owner’s wing, the potential to transform this space is limitless. Whether you're looking to enhance the existing charm or create something entirely new, this property provides the ideal canvas for your dream home. The expansive space, combined with its exceptional golf course views, ensures any remodel will result in a truly remarkable residence. Key features of the expansive owner’s wing include 13+-ft ceilings, his-and-her full bathrooms, a sauna, private office, hidden closet, and an elevated reading area overlooking the golf course. Upstairs, a large loft, 2 spacious bedrooms, a full bathroom, and a great sundeck that offers sunsets across the golf course. The grande room lives up to its name, with 15+-ft ceilings, a full bar, and 14-ft of sliding doors that pocket completely away to open up along the golf course. A dark wood "power office, " or the ultimate billiards/poker room or lounge, offers endless possibilities. The kitchen is open and inviting, ready for large gatherings with a spacious island, separate breakfast bar, and plenty of room for family and friends. For those with a passion for collecting, the 5+ car garage, with two separate driveways and four garage doors, is a dream. Designed to minimize its impact on the home’s appearance, this garage was custom-built by the previous owner to store and showcase cars. Enjoy a 2021 roof. Also, the property boasts a buried propane tank, three hvac systems, and recently painted exterior. The home - meticulously maintained by the original family - add to the home's appeal. This was their forever home, and now it could be yours. Don’t miss this rare opportunity to envision and create your ideal living space in one of the most desirable locations in wyndemere. Wyndemere is one of the few platinum clubs in southwest florida, featuring 27 holes of championship golf designed by arthur hills. The club has undergone an exciting renaissance, with a state-of-the-art fitness center, spa, movement studios, tennis center, resort-style pool, and casual dining options. Recently, the club unveiled an impressive new bocce, pickleball, and croquet center, complete with a circular outdoor bar. This is truly a must-see!
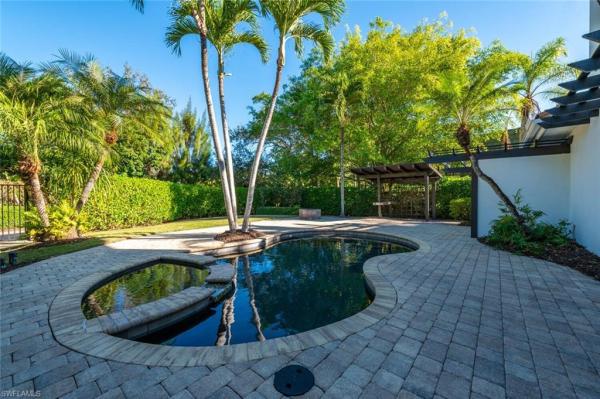
$1,299,000 $200K
- 5 Beds
- 4 Baths
- 3,170 SqFt
- $410/SqFt
House for sale in Naples Bath & Tennis Club1500 Bald Eagle Dr, Naples, FL 34105
Located in the heart of naples within the desirable naples bath & tennis community, this lakefront home offers a private courtyard-style design with serene water views. Built in 2003, the residence features 3, 170 square feet under air, five bedrooms, four full baths, and an oversized air conditioned two plus-car garage. The primary suite is a private retreat with two walk-in closets, a spa-inspired bath featuring a hydro tub, tiled walk-in shower, and dual sinks—plus direct access to a luxurious outdoor shower. The spacious courtyard includes a pool and spa with a large patio and pool deck, fire pit and future grill area-ideal for entertaining or relaxing in a peaceful setting. The flexible floor plan includes multiple flex rooms, perfect for a home office, kids’ study areas, or both. This home has 4 hvac systems, gas pool heater, hot water tank, range and oven, as well as a security system, a walk in pantry and additional a/c storage upstairs. Situated on a tranquil lakefront lot, this centrally located property provides convenient access to naples’ beaches, shopping, dining, everyday amenities and it's close to i-75. In an amazing school zone as well!!! This is a must see!

$2,350,000
- 5 Beds
- 42/2 Baths
- 4,610 SqFt
- $510/SqFt
House for sale in Coco Lakes2879 Coco Lakes Dr, Naples, FL 34105
This exquisite property in coco lakes embodies the essence of luxury living, seamlessly merging contemporary design with functionality and sophistication. Constructed in 2020, the residence encompasses 4, 610 square feet and showcases the expansive azalea ii floor plan, featuring five bedrooms and six bathrooms. Upon entry, you are welcomed by soaring ceilings and an elegant ambiance, accentuated by plantation shutters, crown molding, and a tasteful mixture of tile and hardwood flooring. The ample natural light, provided by numerous windows and recessed lighting, establishes a warm and airy atmosphere. A standout feature is the chef's kitchen, designed with sleek white cabinetry, quartz countertops, and premium kitchenaid appliances, making it an entertainer's dream. The cozy breakfast nook serves as a delightful spot for casual dining, while the formal dining area is perfectly suited for hosting larger gatherings. The owner's suite presents a tranquil sanctuary, boasting direct access to the lanai, dual walk-in closets, and a lavish en-suite bathroom equipped with dual sink vanities, a walk-in shower, and a soaking tub. The living room, which effortlessly connects to the outdoor areas via glass sliders, is ideal for both relaxation and entertaining. The outdoor space is equally impressive, featuring a screened lanai with brick paver flooring, a covered dining area, and an outdoor kitchen complete with a gas grill and mini-fridge, creating a perfect environment for alfresco dining. The heated saltwater pool and spa, enveloped by a private garden view, enhance the outdoor living experience even further. On the upper level, a media loft with a wet bar provides an excellent space for entertainment. Each additional bedroom is carefully designed to ensure comfort and privacy, with easy access to well-appointed bathrooms. With low hoa fees and a prime location near downtown naples, this extraordinary residence not only promises a luxurious lifestyle but also convenient access to shopping, dining, beaches, and parks. It represents a truly remarkable opportunity in one of naples' most sought-after locations!
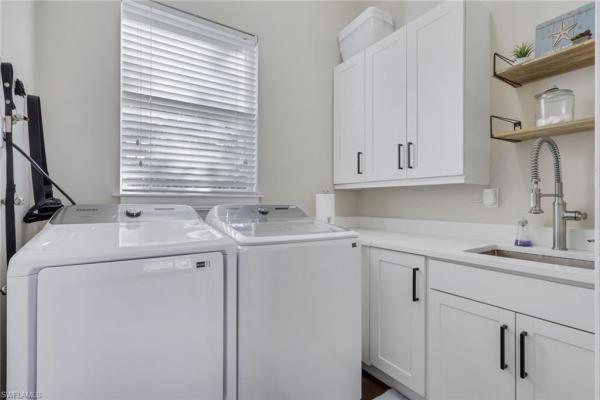
$1,599,999
- 5 Beds
- 41/2 Baths
- 3,135 SqFt
- $510/SqFt
House for sale in Banyan Woods5074 Rustic Oaks Cir, Naples, FL 34105
Offered at $1, 599, 999, this 5-bedroom, 4.5-bath residence spans 3, 135 square feet and sits on a quiet street in the heart of naples, minutes from everything yet designed to feel like a private retreat. Mature landscaping, solid construction, and thoughtful outdoor features create a peaceful setting you can enjoy year-round.
Since 2020, the home has undergone substantial, well-chosen upgrades focused on durability, comfort, and long-term value. A new tile roof and impact-resistant windows throughout the home, both installed in 2020, provide peace of mind, energy efficiency, and storm protection, while also enhancing the home’s quiet, insulated feel.
The fully remodeled kitchen (2022) anchors the home and functions as a true gathering space, while two and a half bathrooms have been updated with new vanities and flooring, complemented by a renovated shower with a clean, modern finish (2023). The primary suite features blackout roller shades and double doors that open directly to the courtyard and pool, creating seamless indoor-outdoor living.
Outdoor living was thoughtfully enhanced as well. The pool has been resurfaced and re-tiled (2025), and a custom outdoor shower (2021) with its own dedicated water heater adds both convenience and luxury. The courtyard-style layout, combined with tranquil water features and lush greenery, creates a calm, private atmosphere ideal for relaxing or entertaining.
The casita, included in the total bedroom count and square footage, functions as a fully independent living space with its own full bathroom, separate ac system (2025), electronic blackout shades, plantation shutters, and custom shelving and closet build-out. Ideal for guests, extended family, or a private office.
This is a home where the improvements were made with intention, and it shows.
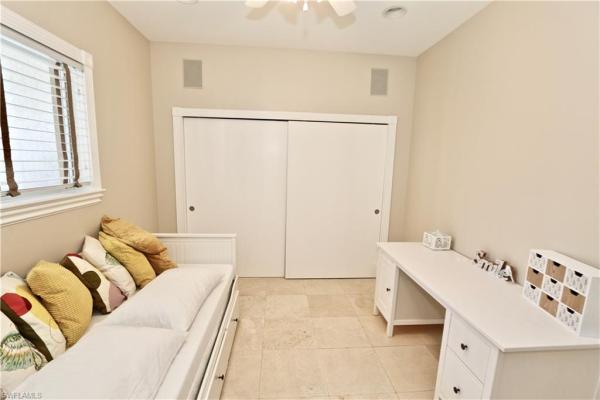
$1,598,000
- 5 Beds
- 3 Baths
- 3,102 SqFt
- $515/SqFt
House for sale in Coachman Glen2855 Coach House Way, Naples, FL 34105
Gorgeous 5 bedroom house! Located centrally, you'll have easy access to all the amenities you desire. The house features a spacious screened-in balcony and pool, perfect for relaxing and enjoying the outdoors, large den/movie theater. With the beach, downtown, shopping, and restaurants nearby, you'll have plenty of options for entertainment and dining. The pool and spa offer a refreshing retreat, while the 3-car garage provides ample space for your vehicles. The home offers plantation shutters, new pool heather, newer roof.And to top it off, the house is situated at the end of a cul-de-sac, ensuring privacy and tranquility. It's the perfect place to call home!

$3,700,000
- 5 Beds
- 4 Baths
- 6,819 SqFt
- $543/SqFt
House for sale in Big Cypress Golf & Country Club55 Burning Tree Dr, Naples, FL 34105
This elegant home showcases a spacious open layout, boasting five bedrooms and four full bathrooms.
Downstairs, a large master suite awaits, featuring a luxurious marble-accented master bath with a delightful steam shower - perfect for unwinding after a busy day or a workout in the home gym.
Adjacent to the entrance, an office adds convenience, while a versatile bonus room offers endless possibilities.
Upstairs, enjoy added convenience with an extra kitchen, a cozy nook, a family/game room, and a dedicated home theater.
Outside, relax in the secluded backyard retreat with a pool and spa.
With its generous size and layout, this property also presents a great opportunity for unrestricted short term rentals.
Nestled in the desirable big cypress community, with no hoa, it enjoys a prime location just minutes from downtown, mercato, superb restaurants, shopping, and the beach.
Don't miss out on this incredible opportunity to own a property priced half its replacement value.

$2,295,000
- 5 Beds
- 41/2 Baths
- 4,120 SqFt
- $557/SqFt
House for sale in Yorktown At Kensington5174 Kensington High St, Naples, FL 34105
A rare find! Discover luxury living at its finest in this beautifully renovated 5 bedroom +den, 4 full and 1 half bath masterpiece, with private guest cabana and lake and golf course views of the 9th fairway. Propane gas heats the pool and spa, tankless water heater and outdoor kitchen. Meticulous attention to detail is evident throughout the expansive 4120 sq. Ft. Home. Nestled in the heart of naples, this stunning home in prestigious kensington country club has been redesigned to offer contemporary elegance and unparalleled comfort. Upon entering, you are greeted by an inviting atmosphere with an abundance of natural light illuminating the open floor plan. The spacious living area features soaring ceilings, impact windows, all new designer lighting, fixtures and fans, and beautiful high quality new hardwood floors throughout, creating a seamless blend of sophistication and charm. The tile roof is 6 years young, 2 top quality a/cs and tankless water heater are 3 years and all gutters are new in 2024. Includes "garagetek" 2 car extended garage for a super clean and organized space. The gourmet kitchen is a chef's delight, boasting all new custom cabinetry, quartz countertops, state-of-the-art thermador stainless steel appliances, and a spacious island perfect for gatherings. Whether preparing a casual meal or hosting a dinner party, this kitchen is sure to impress with a layout encouraging seamless flow and functionality. The first floor master suite is a private sanctuary, offering a serene retreat with thoughtfully designed dual master closets and a luxuriously reimagined en-suite bathroom complete with a soaking tub, dual vanities, and a walk-in shower. Additional 1st and 2nd floor bedrooms are generously sized and perfect for family or guests, each with access to beautifully appointed bathrooms. The property includes a charming and convenient 1 bedroom guest cabana with its own kitchen and bath, offering a private and comfortable space for guests or extended family members. This versatile space can also be used as a home office or studio, providing flexibility to suit your needs. Outside, enjoy either the rear screened and covered lanai, 2nd floor screened balcony or bask in the reinvented courtyard pool/spa area. Any choice provides an ideal setting for outdoor entertaining or relaxing in the florida sunshine. Imagine enjoying morning coffee or evening cocktails in this private oasis. This home is not just a residence but a lifestyle, offering the finest in indoor-outdoor living imaginable. Centrally located and convenient to top-rated schools, medical access, casual and fine dining, shopping, and world famous pristine white sand beaches, this home offers the epitome of naples living. Don't miss the opportunity to own this exceptional property where contemporary luxury meets functionality, with the charm of one of naples' most prestigious country club communities. Several club membership options available but not required.

$1,695,000
- 5 Beds
- 3 Baths
- 3,018 SqFt
- $562/SqFt
House for sale in Pine Woods2341 Mayfield Ct, Naples, FL 34105
Welcome to this beautifully updated residence in the highly sought-after pinewoods community, offering an exceptional blend of space, style, and location. Featuring 5 bedrooms plus a den (ideal for a home office, media room, or additional guest quarters), 3 full baths, and a 2-car garage, this home is designed for comfortable everyday living and effortless entertaining.
Step inside to a modern, inviting interior with tasteful décor and a floor plan that flows naturally from room to room. The layout is especially well suited for entertaining, with smooth transitions between the main living areas and the outdoor space—perfect for gathering with family and friends. The spacious eat-in kitchen is the heart of the home, featuring ultra contemporary european-style flat panel cabinetry, marble countertops, stainless steel appliances, a convenient breakfast bar, a dedicated dining area, a wine cooler, and attractive countertops that elevate the look and functionality of the space.
Outdoors is where this home truly shines. Take in panoramic western lake views with stunning sunsets from the resort-style salt water pool and outdoor living area, creating the ideal setting for relaxing, dining al fresco, or enjoying naples’ beautiful sunsets. With the pool as your private retreat and the serene water view as your backdrop, this space feels like an everyday getaway.
Master suite oasis with spacious bedroom and a spa-like en-suite bathroom featuring oversized shower, freestanding soaking tub, separate vanities and water closet. Fabulous dressing room with custom built-ins. Additional flex room would be great yoga/exercise room or an additional dressing room. 4 spacious guest bedrooms plus all bathrooms have been renovated.
Pinewoods is known for its charm, mature landscaping, and desirable central naples location—with the added bonus of low community fees. Ideally positioned off airport road, residents enjoy quick access to the shopping, dining, and entertainment along pine ridge road, easy connectivity to i-75, and a short drive to naples’ world-famous white-sand beaches. This is an outstanding opportunity to own a move-in ready home in one of naples’ most convenient and well-loved neighborhoods.

$2,700,000
- 5 Beds
- 4 Baths
- 4,649 SqFt
- $581/SqFt
House for sale in Mahogany Bend At Wyndemere122 S Edgemere Way, Naples, FL 34105
Spacious estate home with over 4600 square feet with a bright, open floor plan which is perfect for entertaining. Situated on an oversized lot and a half backing up to the beautiful view of the challenging 5th hole of wyndemere's green course. Recently renovated private pool and spa with large, picture window screened pool deck, dual waterfall features. The covered lanai providing ample space for outdoor casual living and dining activities. Five bedrooms and 4 full baths with separate guest suite allowing plenty of space for family and friends. Entry gathering room with electric fireplace. Large family room featuring a sunken wet bar. Open kitchen with granite counters and walk in pantry. Newer roof, two air conditioners, hurricane shutters, central vacuum and whole house generator. Three car garage featuring new split system air conditioning and epoxy paint. Recent updates to the home include a remodeled kitchen, primary bath with dual walk-in closets. Guest baths have also been renovated and the primary guest suite features a spa bath with free standing tub for you guests. Wyndemere country club is conveniently located minutes to the beach and downtown olde naples. Wyndemere offers a 27-hole golf course which was designed by arthur hills, 10 har tru tennis courts, 7 pickleball courts, bocce, croquet and fitness center with spa.
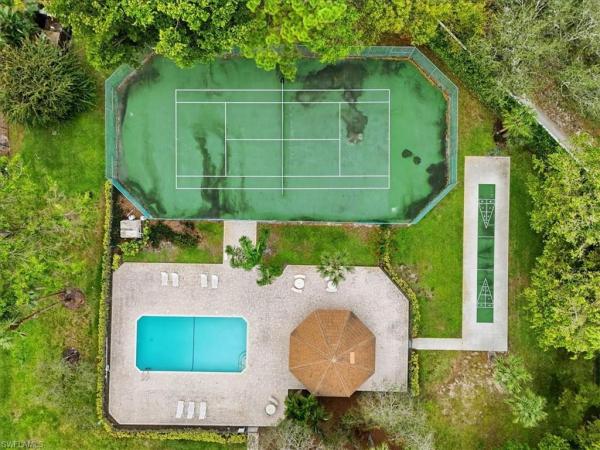
$2,250,000 $250K
- 5 Beds
- 41/2 Baths
- 3,783 SqFt
- $595/SqFt
House for sale in Northgate Village5130 Alpha Ct, Naples, FL 34105
Welcome to 5130 alpha ct, a beautifully updated naples retreat offering the perfect blend of privacy, style, and convenience, located just 1.2 miles from swfl's beautiful beaches. Designed for comfort this home features an oversized 3-car garage, 5 bedrooms, a den, and 4.5 baths, making it ideal for large families and guests. The first floor showcases two king-sized ensuites with spacious walk-in closets, a beautifully appointed den, a large laundry room, and a convenient half bath that opens directly to the expansive lanai. The gourmet kitchen is a true standout, offering top-of-the-line appliances, custom cabinetry, a generous island perfect for entertaining, and a well-equipped butler’s pantry. Upstairs, enjoy a second living area complete with a wet bar, along with another luxurious primary suite featuring vaulted ceilings and dual closets. Two additional ensuite bedrooms provide exceptional comfort and privacy. Located in the desirable northgate community, residents enjoy a community pool, tennis & pickleball courts, and shuffleboard. Close proximity to 5th ave, restaurants, shopping & more!

$3,195,000
- 5 Beds
- 41/2 Baths
- 4,412 SqFt
- $724/SqFt
House for sale in Mahogany Bend At Wyndemere180 Edgemere Way S, Naples, FL 34105
Discover timeless elegance and effortless luxury at 180 edgemere way s, a rarely available two-story single-family estate, positioned on a prime golf-front lot in the prestigious gated community of wyndemere country club. This thoughtfully updated and carefully curated, fully furnished residence, offers 5+ bedrooms and 4.5 baths, blending sophisticated formal spaces with inviting open living areas. Throughout the main areas are wood and tile flooring, soaring ceilings and abundant natural light that create a bright, welcoming feel and the perfect balance of elegance and relaxed open-concept living. Chef’s dream kitchen with wolf gas stove, new appliances and 2 italian marble counter islands with bar seating. Inviting family room and bonus office off the kitchen. Feature bar with both wine and beer coolers, and kitchen water purification system. Resurfaced shell stone decking around renovated pool and newly installed pool heater. The spacious flexible den can easily be converted to a 6th bedroom or used as a large home office. One of the feature highlights of this home is the expansive and private outdoor living area, offering covered dining and multiple spaces for grand entertaining or intimate family gatherings. Generous 2-car garage. This property represents an exceptional opportunity in one of naples' most desirable platinum clubs. Wyndemere, an award-winning 2025-2026 platinum club of america, offers unmatched amenities, including 27 holes of arthur hills golf, 10 hartru tennis courts, pickleball courts with 165 stadium seating for pickleball pro exhibitions, active bocce teams, full croquet, a resort style zero entry pool, golf simulator, putting greens, driving ranges, 2 pro shops. A full-service spa, salon and state of the art fitness center with a full schedule of group exercise classes and personal training. Enjoy formal dining, as well as indoor/outdoor casual dining at the tiebreaker, and a lively social schedule of events/parties at the club. Wyndemere, known for its friendly and welcoming membership, is ideally located within minutes to 5th avenue world class dining, shopping and the spectacular sugar sand gulf beaches. Live everyday like you are on vacation and come join this amazing naples lifestyle!

$5,495,000
- 6 Beds
- 51/2 Baths
- 7,254 SqFt
- $758/SqFt
House for sale in The Estates At Grey Oaks2737 Buckthorn Way, Naples, FL 34105
Nestled within the prestigious grey oaks community, 2737 buckthorn way is a true masterpiece, offering unparalleled elegance and breathtaking long water and fairway views. Set along a picturesque, tree-lined streetscape, this extraordinary property features a deep lot with a grand approach that invites endless possibilities for refinement or reimagining.
Spanning over 7, 200 square feet, the residence boasts 7 bedrooms, 5 full baths, and 1 half bath, with soaring ceilings and an abundance of natural light throughout. From the moment you step into the foyer, your gaze is drawn to the stunning grotto pool and the serene water and fairway views beyond. The two-story windows in the fireplaced living room bathe the space in radiant sunlight, creating an atmosphere of warmth and sophistication.
Perfect for hosting, the home includes a formal dining room and a well-appointed butler’s pantry and bar. The chef’s kitchen and family room offer breathtaking views of the 5th hole of the pine course, with corner pocketing sliders that seamlessly transition to the expansive lanai, creating a seamless indoor-outdoor living experience.
The first floor includes three en suite bedrooms, including the luxurious owner’s suite with tall sliders opening to the pool and captivating views. A private study with built-ins and a versatile computer/game room add functionality and charm. Upstairs, four additional en suite bedrooms surround a vast unfinished space, ideal for a home theater, in-law apartment, or other creative uses. A sprawling covered veranda provides a serene vantage point to take in the tranquil pool, lake, and fairway.
The property also includes garage parking for four vehicles, with two bays attached to the main house and an additional two bays in a detached carriage house that features a workshop and ample storage.
Whether you choose to embrace the timeless elegance of the existing home or envision a new creation that takes full advantage of this exceptional site, 2737 buckthorn way offers limitless possibilities. This is more than a home—it’s an invitation to live your best life in one of grey oaks’ most spectacular locations.
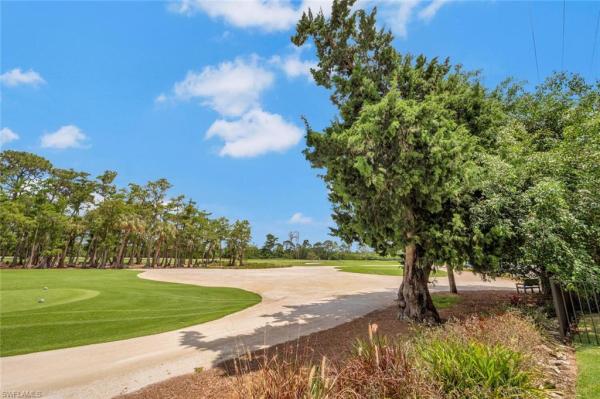
$2,999,000
- 5 Beds
- 3 Baths
- 3,289 SqFt
- $912/SqFt
House for sale in Big Cypress Golf & Country Club200 Burning Tree Dr, Naples, FL 34105
Gorgeous completely renovated home including a new roof and hurricane windows with sweeping east and west golf course views located in the heart of naples. This coastal theme home exudes effortless style with all of the fine details; the living room displays a beautiful, coffered ceiling and fireplace, a formal dining room with a nearby wine room, and a chef's kitchen with a large island for the family to gather. The home boasts 5 bedrooms and 3 full bathrooms; a spacious layout with an abundance of natural light. The first-floor master bedroom has 2 large closets; hers opens up to the lanai. The second guest bedroom is ensuite on the first floor with a nearby office convertible to a bedroom. Upstairs, there is a cozy loft sitting area, accompanied by two bedrooms and a shared jack/jill bathroom. Outdoor living is elevated with a screened lanai showcasing a pool with a swim-up table, fenced yard and a separate patio area with a raised hot tub and grill. Just minutes to the beach, fine dining, and shopping. This neighborhood is a true hidden gem of naples.

$7,990,000 $2M
- 6 Beds
- 72/2 Baths
- 8,757 SqFt
- $912/SqFt
House for sale in The Estates At Grey Oaks2835 Silverleaf Ln, Naples, FL 34105
Welcome to resort style living, welcome to grey oaks! This luxurious estate home presents a unique opportunity to own a magnificent property situated on 2 exquisitely landscaped lots at the end of a cul-de-sac. Overlooking the 4th hole of palm course, privacy is paramount for both guests and owners in this exceptional offering. Designed to facilitate seamless indoor and outdoor living, the main residence boasts 7, 035 square feet of air-conditioned space, embodying both sophistication and outdoor leisure with its pool, spa, fountain, lanai, summer kitchen, and outdoor shower. The interior is adorned with elegance, featuring a mahogany and glass front entry door embellished with scrolled ironwork, high tray and coffer ceilings, intricate faux finished details, arched niches, and exquisite wood and saturnia marble flooring. The property is complete with amenities including a grand stone fireplace in the parlor, 2 offices, and wet bar, a gourmet kitchen equipped with state-of-the-art appliances, a leisure room with expansive built-in entertainment cabinetry, and a game room. The master wing, accessed through an entry foyer, comprises a study, a gracious master bedroom with a sitting area, and a lavish bath and automated sliders that open to the expansive lanai. Two additional en-suite guest rooms are located on the first floor. Upstairs, two guest suites offer comfort, one of which includes a morning bar and an outside balcony. The property is completed with a porte-cochere entry, adding to its grandeur. The separate guest quarters features two bedrooms and two full bathrooms, inviting kitchen, and large living area. Walk-in closets and a private elevator complete the 1, 722 sqft guest oasis. The renovation completed in 2016 includes new kitchen , floors and baths , full generator, new roof, impact door and windows throughout, and garage space for 5 cars and two golf carts. This exceptional 7 bedroom home is not to be missed!
Grey oaks country club is naples one and only private club with 54 holes of golf. In addition, the club offers exclusive amenities for all, from the newly renovated wellness center to the lagoon style pool, tennis, pickle ball, bocce, restaurants, spa... The amenities are endless.
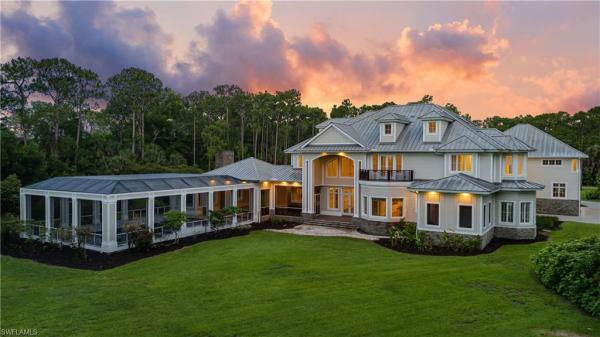
$12,900,000
- 6 Beds
- 62/2 Baths
- 13,700 SqFt
- $942/SqFt
House for sale in Coach House2263 Coach House Ln, Naples, FL 34105
A rare luxury estate in the heart of naples – nearly 22, 000 sf of unmatched indoor/outdoor living on 5 acres! Introducing one of the most extraordinary estate properties ever offered in naples. Situated on a sprawling 5-acre homesite on prestigious coach house lane, this luxurious 3-story residence spans nearly 13, 700 square feet under air and just under 22, 000 total square feet, delivering a lifestyle defined by elegance, scale, and entertaining. Tucked near the end of a quiet cul-de-sac, this property offers exceptional privacy - an ideal setting for serene living. Crafted for both everyday comfort and grand-scale living, the home features 8 bedrooms, 6 full bathrooms and 2 half bathrooms, six-car garage with a car lift, butler’s pantry, elevator, and state-of-the-art appliances. Additional highlights include laundry rooms on two levels, a media room, multiple sunrooms, and expansive, light-filled living spaces throughout. The interior also features a serene orchid room and a dedicated art studio, perfect for creative pursuits or quiet reflection. Outdoors, a large resort-style covered pool anchors the expansive entertainment pavilion, which includes a spacious outdoor kitchen, wood-burning fireplace, and plenty of room for dining, lounging, and hosting in style. It’s an ideal space for everything from weekend gatherings to elegant outdoor celebrations. This estate is not only rare for its size and location—it offers a truly unique blend of luxury, privacy, and entertainment value in one of naples’ most desirable and discreet residential enclaves. There is simply nothing else like it on the market.
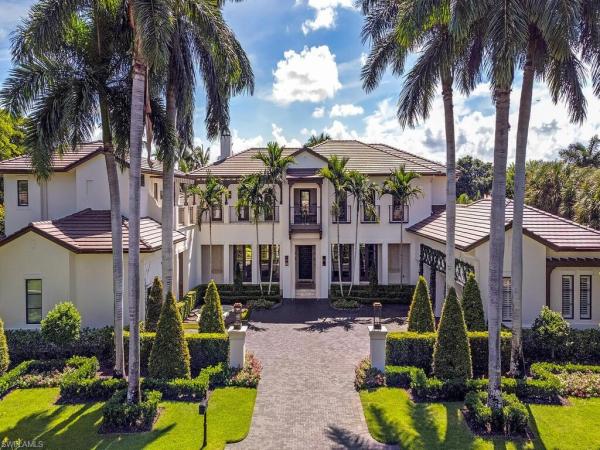
$9,750,000 $475K
- 6 Beds
- 83/2 Baths
- 10,268 SqFt
- $950/SqFt
House for sale in Estuary At Grey Oaks1388 Great Egret Trl, Naples, FL 34105
The definitive tropical estate home. Tucked away in beloved estuary at grey oaks, this home is a veritable resort for those who truly appreciate the finer things. A former london bay model, this incredible estate possesses 6 bedrooms (4 of which are located on the first floor), 8 full baths and 3 half baths; all situated amongst a plethora of amenities. Entertain in the classy billiards room; equipped with a full bar. Reflect by your tranquil koi pond, just steps across your sun deck from the beautiful heated pool and spa. Retreat to your gourmet kitchen, finished in calacatta marble and boasting both a pantry and a butler’s pantry to complement. Rewind in the spacious home theater, with its fully loaded a/v system and its plush and ample seating. Finally, retire to your private master suite, with its conjoining dual closets and baths. When its time to depart; four spacious garage bays await car enthusiasts and hobbyists alike. A spectacular value in a coveted location.
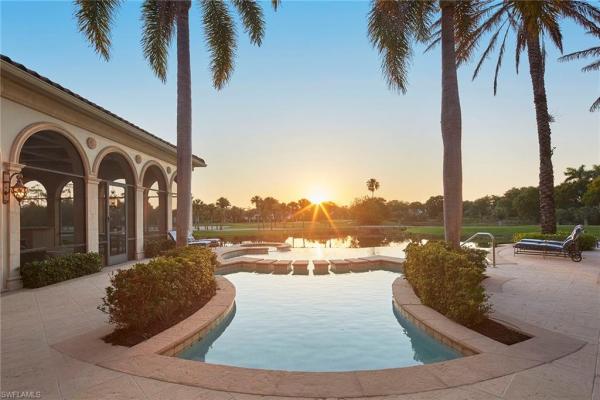
$7,899,000 $300K
- 5 Beds
- 61/2 Baths
- 6,890 SqFt
- $1,146/SqFt
House for sale in Estuary At Grey Oaks1397 Great Egret Trl, Naples, FL 34105
Immediate grey oaks full golf membership available! This extraordinary former estate model is in the exclusive estuary at grey oaks community on a serene, private .75-acre homesite with lake and double fairway views of the estuary golf course. The classic exterior architecture includes extensive precast stone, a private motor court with four-car garage and an opulent classical garden with fountain. The five-bedroom, six-and-one-half-bath home has a dramatic soaring two-story foyer, elegant ceiling detail throughout and neutral marble flooring. Designed for entertaining, this custom estate home features a private media room and a fantastic outdoor living space with covered screened-in lanai with stone gas fireplace, summer kitchen with bar and an infinity-edge pool and spa all overlooking one of the best lake and golf course views in all of grey oaks. Additional features include a luxurious main suite with dual baths, whole-home generator, climate-controlled wine cellar, gourmet-equipped kitchen with butler's pantry, private elevator and a spacious, detached cabana guest suite. A world of luxury awaits you in grey oaks just minutes from the world-class dining, shopping and beaches of old naples. The award-winning grey oaks country club includes three 18-hole championship golf courses, two elegant clubhouses, an incredible lagoon beach-entry pool, indoor and outdoor restaurant and bar, pickleball and tennis center, golf training facility, and a lavish 30, 000-square-foot health and wellness center.
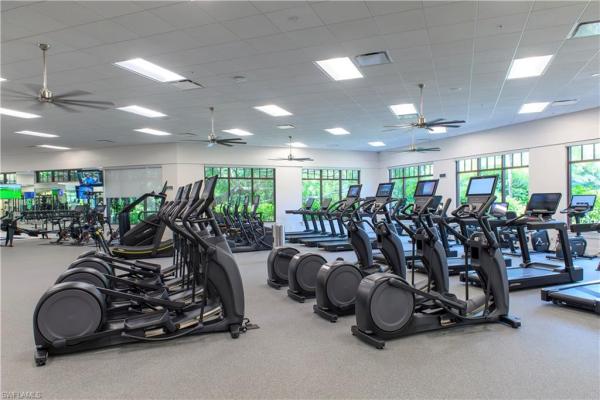
$6,650,000
- 5 Beds
- 41/2 Baths
- 5,559 SqFt
- $1,196/SqFt
House for sale in Banyan Island At Grey Oaks1633 Chinaberry Way, Naples, FL 34105
Welcome to resort style living, welcome to grey oaks! Sitting on over 3/4 of an acre, this exceptional home in grey oaks offers an easy lifestyle. Featuring five spacious bedrooms plus a den, in addition to 4.5 baths, this one level residence is designed for both comfort and convenience. New flooring throughout adds to the charm of this exquisite home. Move right into this fully furnished home. Neutral colors throughout. Abundant natural light fills the home, highlighting the spectacular lake views that overlook the palm course. The master suite is a true retreat, boasting exceptional views, while the generously sized guest bedrooms ensure comfort for family and friends. The heart of the home is the expansive kitchen, which is perfect for gathering, featuring granite countertops, a large island, and high-end appliances, complemented by a separate bar and beverage area for entertaining. Step outside to an expansive outdoor living area, where you'll find a pool and spa as well as an outdoor kitchen—perfect for hosting gatherings or relaxing in the sun. With several areas for dining and lounging, this property is designed for enjoying the best of sophisticated outdoor living in a stunning natural setting.The 3-car garage, complete with new epoxy flooring, provides ample space for vehicles and storage. New roof 2023. Don't miss the opportunity to call this remarkable residence home. Grey oaks country club is naples' one and only private club with 54 holes of championship golf. In addition,
the club offers an unparalleled array of exclusive amenities, including a newly renovated wellness center, a lagoon-style pool, tennis, pickleball, bocce, multiple dining venues, and a luxurious spa. The amenities are truly endless.

$9,950,000
- 5 Beds
- 52/2 Baths
- 8,143 SqFt
- $1,222/SqFt
House for sale in Estuary At Grey Oaks1395 Great Egret Trl, Naples, FL 34105
Welcome to 1395 great egret trail, a custom residence located within the gates of the estuary at grey oaks. Achieve immediate access to the most comprehensive gated community in naples - grey oaks cc. Amenities include 54 holes of championship golf, tennis and pickleball center, four quality dining experiences, recently renovated wellness center / spa, and resort style pool.
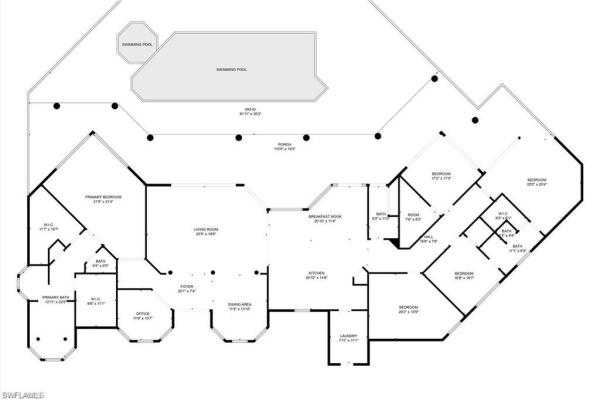
$5,595,000 $100K
- 5 Beds
- 4 Baths
- 4,338 SqFt
- $1,290/SqFt
House for sale in Palm Island At Grey Oaks2339 Alexander Palm Dr, Naples, FL 34105
Grey oaks golf & country club – premier cul-de-sac estate
this magnificent estate residence is perfectly situated on one of the most coveted cul-de-sac lots in all of grey oaks golf & country club. With approximately 210 feet of rear frontage, it offers expansive, wide-angle views of shimmering water and the 6th green of the palm golf course, all enhanced by highly desirable southern exposure. Designed for elegance and comfort, the home features soaring ceilings and serene views from the large master suite, great room, formal dining room, kitchen, and breakfast room. The private master wing includes a spacious office, oversized walk-in closets, and a luxurious master bath. The guest wing offers four spacious bedrooms and two full baths, ensuring privacy and comfort for family and friends. Grey oaks is consistently ranked among the top private golf communities in the country—not only for its ideal naples location and pristine course conditions, but also for its exceptional amenities, including three championship golf courses, world-class tennis and pickleball, state-of-the-art fitness facilities, and a stunning clubhouse. The community’s location is unmatched, just minutes from the white sand beaches of the gulf of mexico and the vibrant heart of downtown naples, where an extraordinary selection of fine dining, boutique shopping, and charming walkable streets await.

$9,950,000
- 6 Beds
- 62/2 Baths
- 7,610 SqFt
- $1,307/SqFt
House for sale in Estuary At Grey Oaks1399 Great Egret Trl, Naples, FL 34105
This meticulously maintained estate home in the estuary at grey oaks is the perfect place to share and create countless memories.
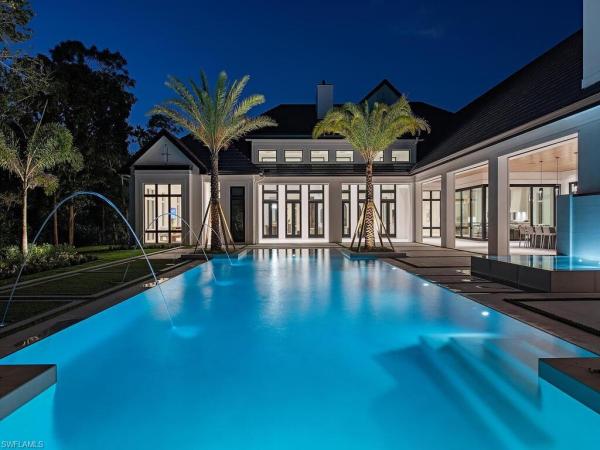
$13,995,000
- 5 Beds
- 61/2 Baths
- 9,941 SqFt
- $1,408/SqFt
House for sale in Coach House2652 Coach House Ln, Naples, FL 34105
Located in coach house estates is this custom, french-inspired home on over 2.3 southern exposure acres. Formulated by unique hite designs, fastidiously crafted by the glendale group of swfl, and tastefully appointed by alex zapirain designs. With over 8, 000 ac sq.Ft on one level in the main home and nearly 2, 000 ac sqft. In the full guest house this property is a true estate. In the main home; 5 en-suite bedrooms, 6.5 baths, climate controlled 5-car garage(with room for car lifts plus 2 additional spaces in the guest house garage), true gourmet kitchen, full prep-kitchen, wine room, butler’s pantry/wet bar, and stunning outdoor covered and uncovered living areas. A tasteful blend of contemporary touches with timeless european heritage this home exudes thoughtfulness and quality.
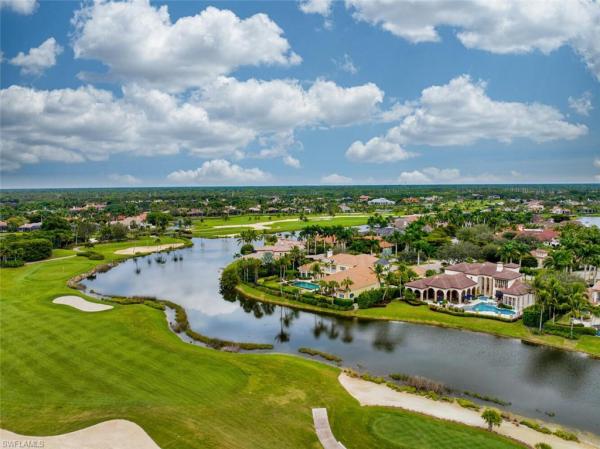
$12,875,000
- 6 Beds
- 71/2 Baths
- 8,676 SqFt
- $1,484/SqFt
House for sale in Isle Royale At Grey Oaks2125 Canna Way, Naples, FL 34105
From the moment you enter, this home's expansive windows showcase stunning water and golf course views creating sophisticated elegance and warmth. Located in the prestigious sought after isle of royale neighborhood with interiors by clive davis this home presents a harmonious blend of classic beauty and warmth. Timeless and grand meet modern elegance in this 7 bedroom home. The owner's suite is a serene sanctuary with sitting area, well designed opulent closets, spa inspired bathroom, with well appointed adjacent study. The second level living area offers 5 en-suite bedrooms, one additional small bedroom, media loft, and supplementary laundry. A chef's dream, the kitchen with island, walk in pantry, viking side by side refrigerators, 3 ovens and warming drawer, and small office off kitchen. This home boasts a theater, game room, and full bar. The outdoor living space provides inviting areas to enjoy sun or shade with summer kitchen and fire pit. The 4 car plus golf cart garages are finished out with 2 lifts, air conditioned, and work out area. A home that will exceed the expectations of the most discerning buyer.

$11,950,000 $945K
- 5 Beds
- 52/2 Baths
- 7,713 SqFt
- $1,549/SqFt
House for sale in Estuary At Grey Oaks1213 Gordon River Trl, Naples, FL 34105
Immediate full golf membership eligibility. This stunning clean-lined former stock custom homes model resides on a private .71-acre homesite and is being offered turnkey furnished. The over 7, 700-square-foot estate features five bedrooms, five full and two half baths, study, club room and second floor loft. This home lends itself to entertaining family and friends including an open great room plan adjacent to an oversized club room with wet bar and opens to the spacious lanai. Enjoy naples mild climate and outdoor living featuring a gas heated pool and spa, fire bowls, gas fireplace and a sizeable, covered lanai with intricate wood ceiling, all enclosed at the touch of a button with automated screens and hurricane shutters. Guest bedrooms are en suite including a first floor private vip retreat with morning bar ideal for guests or a live-in family member. Additional features include an attached four-car garage, impact windows and doors, whole-home natural-gas generator, elevator, wolf and sub-zero appliances and climate-controlled wine room. A world of luxury awaits you within the updated grey oaks country club community minutes from world-class amenities of old naples.
34105, FL Snapshot
739Active Inventory
0New Listings
$115K to $14MPrice Range
151Pending Sales
$549.5KMedian Closed Price
7Avg. Days On Market
Related Searches in 34105, FL
Local Realty Service Provided By: Hyperlocal Advisor. Information deemed reliable but not guaranteed. Information is provided, in part, by Greater Miami MLS & Beaches MLS. This information being provided is for consumer's personal, non-commercial use and may not be used for any other purpose other than to identify prospective properties consumers may be interested in purchasing.
Copyright © 2026 Subdivisions.com • All Rights Reserved • Made with ❤ in Miami, Florida.
