34105 Zip Code Real Estate For Sale
Collier County | Updated
Results 29 of 50
Recommended

$4,124,000
- 3 Beds
- 4 Baths
- 4,124 SqFt
- $1,000/SqFt
House for sale in The Estates At Grey Oaks2512 Spicebush, Naples, FL 34105
Welcome to your dream home in the prestigious estates at grey oaks, located in the heart of naples, florida. This stunning single-family residence is situated on an oversized lot, offering expansive views of the 8th hole on the pine golf course and a serene lake. With 4, 124 square feet of living space, this home features 3 spacious bedrooms, 4 elegant bathrooms, and a versatile den with a closet.
This property is a unique opportunity, ideal for a full remodel to transform it into your dream home with your own design style. Alternatively, it can be a prime tear-down opportunity to build a custom luxury residence on this expansive lot. The existing open floor plan includes a grand living area with panoramic windows, allowing natural light to flood the interior and showcasing the stunning outdoor scenery.
The master suite offers a private retreat with a spa-like bathroom featuring a soaking tub, his & her bathrooms, walk-in shower, and ample closet space. The backyard provides a peaceful retreat, perfect for relaxing by the water. Imagine enjoying sunsets from your covered lanai or taking a dip in your private pool, all while overlooking the tranquil lake and lush greens of the golf course.
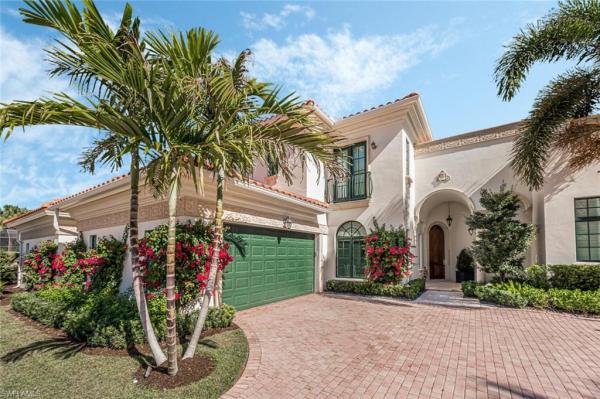
$3,750,000
- 4 Beds
- 4 Baths
- 3,745 SqFt
- $1,001/SqFt
House for sale in Avila At Grey Oaks2535 Avila Ln, Naples, FL 34105
Enjoy full grey oaks country club golf membership, available with purchase, granting access to the three renowned golf courses! Experience the epitome of refined living in this exquisite four-bedroom home nestled within the prestigious grey oaks country club. Completely remastered with the finest finishes, this home is offered turnkey and is a testament to the seamless integration of parker hudson homes' craftsmanship and romanza interior design's aesthetic brilliance. This is virtually a new home. New roof, ®anderson impact windows, ac systems, spa heater, and just about everything inside the four walls is new and finished to an extremely high level. Indulge in the luxurious lifestyle this home which offers a stunning master suite with sitting area and serene view of the patio and spa, creating an oasis of privacy and tranquility. A pleasant sitting room with 10' sliders providing a seamless connection between indoor and outdoor spaces offering views of landscaping, patio with outdoor heated spa and fountain. An expanded seating area with the upstairs loft/den adds an extra layer of versatility. The loft offers a private retreat or a space for leisure and entertainment and located just off the two upstairs guest suites w/ensuite bath rooms. A golf cart is also included. From lavish interiors to thoughtful outdoor amenities, this home is a testament to luxury living, where every detail is thoughtfully curated for the most discerning homeowner.

$3,999,999
- 4 Beds
- 41/2 Baths
- 3,922 SqFt
- $1,020/SqFt
House for sale in Torino At Grey Oaks2125 Modena Ct, Naples, FL 34105
Welcome to 2125 modena ct, a stunning single-family home totally renovated in 2024 located in the heart of naples. Grey oaks is one of the highly sought after gated golf communities in all of florida. Your new home sits poised on a cul-de-sac lot, offering serene lake views and true privacy. This elegant residence boasts of 4 spacious bedrooms, 4 1/2 luxurious bathrooms, with an ample 4, 000 square feet of space for comfort and relaxation. Open floor plan features wood floors throughout and volume ceilings, allowing a perfect blend of style and functionality. An abundance of natural light highlights exquisite finishes and attention to detail throughout. The gourmet kitchen is equipped with high-end stainless steel appliances, sleek countertops and plenty of storage space in the custom cabinetry. Dual ovens, custom built in-island gas wolf range, a half and full bosch dishwashers and subzero refrigerator/freezer make this a chef's dream! The expansive first floor primary suite is a true retreat, with lake view and a well-appointed en-suite bathroom with dual vanities, a soaking tub, and a separate shower. Split bedroom first floor offers one en-suite bedroom, along with a spacious den. Exquisite winding staircase to the second floor leads to ample loft space and additional bedrooms with their own unique charm and en-suite bathroom, ensuring privacy and convenience for family and guests. Outdoor enthusiasts will appreciate the beautifully landscaped yard with long lake view and the private lanai with pool, spa, fountain and an outdoor kitchen with basin sink - perfect for entertaining or enjoying a quiet evening. The home also includes a spacious two car plus one golf cart garage, providing ample room for vehicles, storage and your own golf cart. Grey oaks offers exceptional resort-style amenities and pool, three championship golf courses, superior dining at three restaurants, a state of the art 30, 000 square foot fitness center, spa treatments, tennis, pickleball courts, bocce, and two clubhouses. 2125 modena court is a masterpiece just waiting to be called your new home! Schedule a showing today and discover the exceptional lifestyle that awaits you in this remarkable home in this unparalleled community.
Thinking of selling your property in 34105?

$4,499,000
- 4 Beds
- 31/2 Baths
- 4,311 SqFt
- $1,044/SqFt
House for sale in Torino At Grey Oaks2106 Modena Ct, Naples, FL 34105
Presenting an exceptional opportunity within the gates of the prestigious grey oaks country club—a professionally curated, turnkey-furnished residence designed for the most discerning buyer.
Offering more than 4, 300 square feet, the highly coveted camargo floor plan masterfully blends grandeur and livability. This expansive four-bedroom home features two oversized primary suites and three-and-a-half beautifully renovated baths, each finished to an elevated, contemporary standard. A private den, formal living and dining rooms, an open-concept family room, and an inviting upstairs loft provide refined yet flexible living spaces ideal for both intimate gatherings and large-scale entertaining.
Upon arrival, a graceful curved staircase rises from exquisite marble flooring that flows throughout the main living areas, creating a luminous and sophisticated first impression. Sightlines extend through the living room to the shimmering pool and outdoor retreat beyond, seamlessly integrating indoor and outdoor living.
The heart of the home is a true chef’s kitchen. A generous island anchors the space, complemented by premium appliances including a 30” euro-style double oven, 36” gas cooktop, 42” french-door refrigerator, and under-counter microwave. A sunlit breakfast nook overlooks the lanai, offering the perfect setting for relaxed mornings or casual dining.
Outdoors, the private screened lanai serves as a true resort-style sanctuary. Enjoy tranquil sunrises and the soothing sound of a landscaped waterfall, all surrounding a newly refinished pool, spa, and pool deck—thoughtfully updated to create an elevated entertaining experience.
Additional highlights include custom-finished closets, a two-car garage with dedicated golf cart space, abundant storage, and sleek epoxy flooring.
Impeccably styled, meticulously maintained, and move-in ready, this is luxury country club living at its finest—an extraordinary residence that must be experienced to be fully appreciated.

$4,200,000
- 4 Beds
- 41/2 Baths
- 3,993 SqFt
- $1,052/SqFt
House for sale in Venezia At Treviso Bay1705 Venezia Way, Naples, FL 34105
Tucked within a quiet, interior enclave of grey oaks country club, this distinguished lakefront residence offers a rare blend of privacy, architectural presence, and sweeping natural beauty. Set against expansive water views overlooking banyan island’s protected bird sanctuary, the home captures a sense of calm that is both immediate and enduring.
Originally designed as a model home, the residence reflects thoughtful craftsmanship and timeless design. Nearly every principal room is oriented toward the lake, allowing natural light to pour through impact sliding glass doors and frame tranquil vistas of water, sky, and preserve. Volume ceilings—including dramatic 16-foot ceilings in the living and dining rooms and soaring ceilings in the primary suite—enhance the sense of openness, while neutral tile flooring and refined millwork create an atmosphere of understated sophistication.
The living spaces are equally suited to intimate evenings and elegant entertaining. The formal dining room offers an impressive setting for hosting, while the family and living rooms flow seamlessly to the expansive screened lanai. Recently redesigned with a travertine deck, the outdoor space features a sparkling pool and spa, automated screens, and a fully appointed summer kitchen—all positioned to maximize the long, private lake views.
The kitchen is beautifully appointed with custom cabinetry, generous storage, and premium finishes, complemented by a charming morning room with a built-in window seat. A large private office with custom built-ins and french doors opening to the courtyard provides an inspiring and quiet retreat.
Four spacious bedroom suites, each with high ceilings and walk-in closets, offer comfort and privacy for family and guests. The primary suite serves as a serene sanctuary, complete with a sitting area overlooking the lake, dual vanities, a soaking tub, separate shower, and a private water closet with bidet.
Modern comforts include a lutron lighting system, sonos sound system, whole-house 27kw generac generator with 500-gallon propane tank, hurricane protection throughout, lightning rod system, sentricon termite protection, and a new roof in 2017. The home has been meticulously maintained, offering both luxury and peace of mind. A three-car garage with dedicated golf cart parking further enhances convenience
grey oaks is one of naples’ most prestigious private golf communities, featuring three championship golf courses, two clubhouses, and four dining venues, including our most recent market to go. Residents enjoy a 30, 000-square-foot wellness center with spa services, tennis, pickleball, bocce, and a vibrant social calendar. Centrally located, grey oaks provides seamless access to downtown naples, the gulf’s white-sand beaches, and exceptional shopping and dining—delivering a lifestyle defined by elegance, recreation, and connection. Grey oaks is such a wonderful place to live in…welcome home!

$3,700,000
- 4 Beds
- 4 Baths
- 3,419 SqFt
- $1,082/SqFt
House for sale in Coach HouseUndisclosed Address, Naples, FL 34105
This remarkable offering presents a rare opportunity to create a true estate property in the heart of central naples, on coach house lane—now recognized as one of the area’s most desirable streets due to its prime location, expansive lot sizes, and the surge of newly constructed multi-million-dollar homes, many ranging between $10–$15 million. This resort-style courtyard home spans approximately 2 acres, with roughly 1.5 acres remaining for future development. Buyers have the ability to construct a custom main residence of up to approximately 8, 000 square feet, while utilizing the existing 3, 400-square-foot structure—built in 2023—as luxury guest quarters, family accommodations, or a private retreat. Designed by glendale group construction, the modern courtyard-style residence is thoughtfully positioned amid mature foliage and offers exceptional flexibility. The guest estate features four private-entry suites, each with an en-suite bath and kitchen or kitchenette, delivering a true resort-style experience with privacy and comfort for family and guests. The central living space includes a commercial-grade kitchen, full bar, and seamless indoor-outdoor flow—ideal for entertaining or extended stays. This is the perfect opportunity to live comfortably on-site in the guest residence while building your dream home on the rear portion of the property—an increasingly rare advantage in central naples. The result is a private, expansive estate capable of accommodating multi-generational living, grand entertaining, and long-term investment potential. All of this is just minutes from downtown naples, 5th avenue south, waterside shops, and the area’s world-famous white-sand beaches—offering unmatched convenience without sacrificing space or privacy. Luxury. Scale. Location. A once-in-a-generation opportunity in central naples.

$2,999,000 $101K
- 3 Beds
- 3 Baths
- 2,767 SqFt
- $1,084/SqFt
House for sale in San Tiva At Grey Oaks2278 Silver Palm Pl, Naples, FL 34105
From the moment you enter this beautiful residence, you will be enthralled by the sweeping lake and golf course views of 8th fairway on the palm course. This home is perfect for entertaining, with an updated kitchen and bar…and dining al fresco can be a daily occurrence. With spectacular views through picture window screens, why go to a restaurant for dinner? The travertine lanai was extended for extra space, so throw on some steaks and shrimp on the grill, relax poolside with your favorite beverage, and be entertained by pelicans, herons, and egrets swooping by. Neutral tile floors with added wood floors in the family room, a spacious kitchen, and a wet bar complete with a beverage refrigerator and ice maker, make the perfect home! New roof in 2021, impact windows, 2-car garage with epoxy flooring. This neighborhood offers close proximity to club amenities, including a 30, 000 sq. Ft. Wellness center, pool café, the pointe grill, resort pool, two clubhouses, three golf courses, new pickleball center, bocce, tennis, and a myriad of social opportunities. Situated in the heart of naples, grey oaks is just minutes away from the beach, downtown, shopping, and restaurants. Welcome home!

$3,589,000
- 4 Beds
- 31/2 Baths
- 3,300 SqFt
- $1,088/SqFt
House for sale in Avila At Grey Oaks2629 Sorrel Way, Naples, FL 34105
Presenting a rare opportunity to own this sunlit home with sweeping vistas of the lake, closing hole of the palm course and elegant award-winning grey oaks country club. Whether you're entertaining guests or enjoying quiet evenings with family, the surrounding beauty provides the ideal setting. Features include 12- and 14-foot-high ceilings, 14-inch crown molding, new roof installed in 2022, freshly painted interior and exterior, and well-appointed kitchen with gas stove, and impact resistant sliders. The primary bedroom and den are on the first floor with the additional three bedrooms on the second floor providing plenty of space for family and guests. The private patio facing south invites you to soak up the florida sunshine and revel in the serenity of your surroundings. With its incredible views and sought-after location in naples, this property embraces an upscale and comfortable lifestyle ready for you to experience. Grey oaks has state-of-the-art amenities including three golf courses, a 30, 000-square-foot wellness center, active tennis, pickleball, fitness and social programs. Old naples, fine dining, beaches, and international and private airports are easily accessible.

$3,350,000 $150K
- 3 Beds
- 31/2 Baths
- 3,076 SqFt
- $1,089/SqFt
House for sale in Torino At Grey Oaks2149 Asti Ct, Naples, FL 34105
Step into a haven of sophisticated luxury at grey oaks! This immaculate single-story residence, built in 2015, merges functional elegance with contemporary comforts, creating an exceptional living experience. To get a feel of this beautiful home please view the virtual tour video attached!
The home's centerpiece is a spacious great room with soaring cathedral ceilings and expansive windows, showcasing serene lake views. The kitchen offers a generous island that invites social gatherings and culinary creativity, seamlessly extending into the family room for an open-concept feel. The master suite is a true sanctuary, designed to offer ultimate privacy and luxury.
The outdoor lanai offers an infinity pool and spa and a sophisticated outdoor lighting system, perfect for evening entertainment. The residence boasts a long driveway that enhances its grand approach. Residents of grey oaks enjoy three championship golf courses, a full-service spa, tennis courts, and multiple dining venues. Minutes from naples' vibrant 5th avenue, the upscale mercato, and pristine beaches, this home is ideally positioned for enjoying the best of southwest florida’s lifestyle. Embrace luxury living in grey oaks, where every detail is tailored for comfort and grandeur.
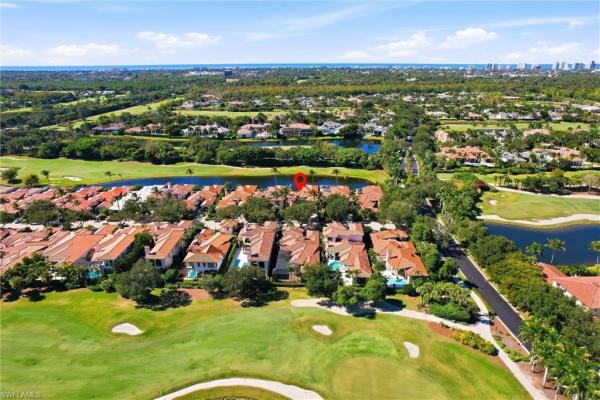
$4,699,000
- 4 Beds
- 41/2 Baths
- 4,310 SqFt
- $1,090/SqFt
House for sale in Estuary At Grey Oaks1363 Noble Heron Way, Naples, FL 34105
Stunning lake and golf course views surround this elegant two-story grey oaks residence featuring a spacious open layout, abundant natural light, and seamless indoor–outdoor living. The home offers a first-floor primary suite, guest cabana, gourmet kitchen, and inviting pool/spa with multiple covered lanais. Recent upgrades include a new whole-home generator, leafless gutter system, and new impact doors and windows throughout most of the home. Located in grey oaks—one of the top-rated golf communities in all of florida—offering world-class amenities and premier resort-style living.
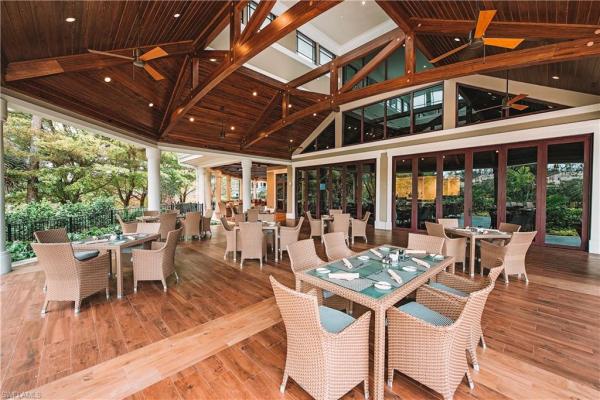
$3,900,000
- 3 Beds
- 32/2 Baths
- 3,570 SqFt
- $1,092/SqFt
Ready for spectacular, private views from almost every room in the house? Welcome to your new home, nestled on a prime 0.68-acre lot in the highly sought-after majestic isle neighborhood of grey oaks country club. This estate home overlooks the 15th fairway of the palm course, offering expansive lake and golf course views that promise ultimate privacy. Positioned on a pie-shaped, oversized lot, this property provides ample space to add your own personal, updated touch or expand, making it the perfect canvas for your dream estate.
The well-designed floor plan features the primary suite and a large, custom office on one side of the residence, ensuring a private retreat. The guest wing, located on the opposite side, provides both comfort and privacy for family and friends. With three ensuite bedrooms, each opening to either the pool or a private courtyard, this home is ideal for those who love to entertain or enjoy intimate, serene spaces.
The one-level layout of this home offers an ideal flow for living and entertaining. The spacious kitchen opens to the family room, creating an inviting space that seamlessly connects to the outdoor living areas. Sliding glass doors pocket back to reveal the expansive, wrap-around lanai, complete with an outdoor kitchen and a separate pool bath. Whether you’re hosting a gathering or simply relaxing by the pool, the views from every corner of this home are truly unmatched.
Designed with entertainment in mind, the residence features a bar with icemaker, a large covered area for a fire pit, and corner pocketing sliding glass doors that invite you to enjoy the panoramic views from nearly every room. Whether you're entertaining guests or unwinding in peace, this home offers the perfect setting for both.
Grey oaks country club is one of naples' premiere private communities, offering world-class amenities that cater to every need. Residents enjoy access to a 30, 000 sq. Ft. Wellness center and spa, a resort pool, two clubhouses, three restaurants, three golf courses, a newly designed pickleball center, bocce courts, tennis facilities, and a vibrant social scene that creates a sense of community and camaraderie.
Ideally located in the heart of naples, this residence is just minutes from pristine beaches, world-class shopping, fine dining, and the charm of downtown naples. Whether hosting a formal event or enjoying a quiet evening in, this home provides the perfect balance of privacy, luxury, and convenience. Welcome to grey oaks!
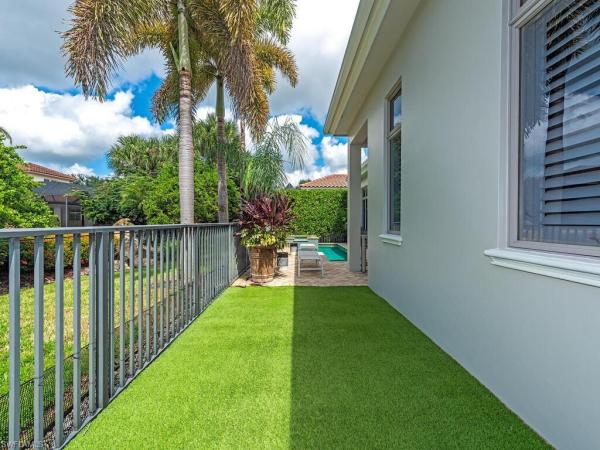
$3,250,000 $250K
- 3 Beds
- 31/2 Baths
- 2,916 SqFt
- $1,115/SqFt
House for sale in Torino At Grey Oaks2087 Rivoli Ct, Naples, FL 34105
Welcome to resort style living, welcome to grey oaks!
Beautifully furnished, this luxury home offers an ideal retreat in a peaceful setting. Designed with timeless finishes and practical elegance, this home features three spacious bedrooms and three-and-a-half baths, a large den and office. All are highlighted by high ceilings, detailed moldings, and premium flooring and all allow an abundance of natural light.
The gourmet kitchen is equipped with viking appliances and custom heartland cabinetry, opening seamlessly to the large great room and an outdoor lanai. Perfect for entertaining, the outdoor living area includes a seating area with outdoor tv, a heated pool, spa, and summer kitchen, all overlooking a tranquil tropical waterfall feature.
Andersen impact-resistant windows and doors provide security and peace of mind, while the attached two-car garage and separate golf cart garage add convenience.
This gulfshore-built residence delivers the perfect combination of style, comfort, and easy living—an excellent choice for buyers seeking a refined lifestyle. Minutes from downtown, and the beach this home is not to be missed.
Grey oaks country club is naples' one and only private club with 54 holes of championship golf. In addition,
the club offers an unparalleled array of exclusive amenities, including a newly renovated wellness center, a lagoon-style pool, tennis, pickleball, bocce, multiple dining venues, and a luxurious spa. The amenities are truly endless.
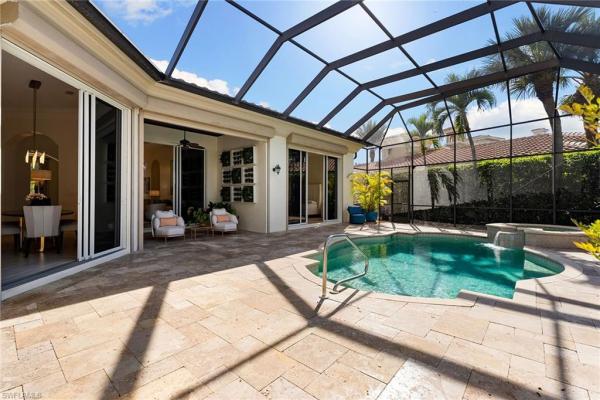
$4,300,000
- 3 Beds
- 31/2 Baths
- 3,833 SqFt
- $1,122/SqFt
House for sale in Venezia At Treviso Bay1701 Venezia Way, Naples, FL 34105
Set in the prestigious gates of grey oaks country club, this elegantly updated residence offers a rare blend of serenity, privacy, and timeless sophistication. Tranquil lake and botanical island views create a stunning backdrop, while the home’s setting, free from neighboring residences to the north, south and east, ensures exceptional privacy. The thoughtfully expanded three-bedroom-plus-study floor plan reflects meticulous attention to detail, featuring an additional guest suite closet, a newly created utility room and a fully air-conditioned golf cart garage seamlessly integrated with the two-car garage. Entertaining is elevated by a beautifully reimagined butler’s pantry, offering generous storage and effortless flow. At the heart of the home, the kitchen showcases quartz countertops, refined backsplash, updated fixtures and premium appliances including refrigerator/freezer, dual dishwashers, double ovens, cooktop, warming drawer and sub-zero wine storage, opening gracefully to the family room. Outdoor living is equally compelling, with a screened travertine lanai enhanced by warm wood ceiling accents, ideal for entertaining or quiet reflection amid serene views. Additional features include a whole-house generator, electric storm shutters on the front entry and sliders, tankless water heater, new roof (2021), and fresh interior and exterior paint. Grey oaks country club offers an unparalleled lifestyle with two clubhouses, 54 holes of championship golf, a 30, 000-square-foot wellness center, a 450-seat pool café, and world-class tennis, pickleball and bocce facilities, all in a prime naples location close to beaches, dining and shopping.
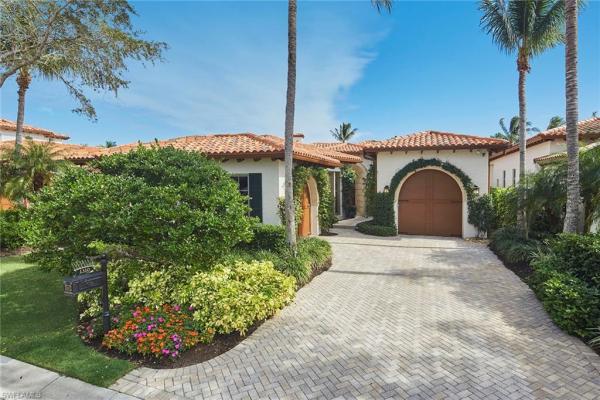
$4,275,000 $120K
- 3 Beds
- 31/2 Baths
- 3,770 SqFt
- $1,134/SqFt
House for sale in Estuary At Grey Oaks1310 Noble Heron Way, Naples, FL 34105
Immediate grey oaks full golf membership available. This former magnolia ii model is a fantastic opportunity to own a well-appointed three-bedroom plus study, low-maintenance home in the quaint neighborhood of noble heron in estuary at grey oaks. Features include a new roof in 2021, natural gas generator, neutral saturnia stone flooring throughout main living areas, authentic wood beam living room ceiling, updated white gourmet kitchen with taj mahal quartzite countertops, sub-zero refrigerator and a central butler’s pantry with a wine refrigerator. Large impact-resistant picture windows and doors flood the heart of the home with natural light. The owner’s suite features a morning bar with sink and under-counter refrigerator, two walk-in closets, dual vanities, large marble lined shower and soaking tub. The spacious outdoor living area is ideal for entertaining family and friends in the mild naples climate and includes two covered living areas, one screened with a natural gas fireplace and the other with a dining area and summer kitchen which includes a refrigerator and natural gas grill. Additional features include brazilian cherry wood flooring in the study, natural gas-heated pool with raised spa, natural gas generator, a private entry courtyard with stone fountain and an elegant mahogany entry door. A world of luxury awaits you in the modern, award-winning grey oaks country club community minutes from world-class dining and beaches of old naples.

$4,599,000
- 3 Beds
- 31/2 Baths
- 4,046 SqFt
- $1,137/SqFt
House for sale in Estuary At Grey Oaks1306 Noble Heron Way, Naples, FL 34105
Immediate golf membership available! Nestled in the serene noble heron neighborhood, this exquisite former alamanda model home with 3 bedrooms plus a study, 3.5 bathrooms, and a location at the end of a quiet cul-de-sac, this property offers unparalleled privacy and elegance. The home welcomes you with a private paver courtyard, featuring a rotunda, a fountain and a mahogany entry door. The outdoor living space is an oasis, boasting a covered loggia with a fully equipped summer kitchen, a custom-designed pool and spa with a cascading waterfall, and a cozy outdoor gathering area complete with a gas fireplace. Inside, the residence unfolds into an open and spacious living area with soaring ceilings ranging from 11'-14', saturnia stone flooring, and antique wood beams in the great room. The formal dining room is complemented by a built-in china hutch and butler's pantry, while the state-of-the-art gourmet kitchen caters to culinary excellence. The luxurious master suite features a private vestibule entry, a convenient morning bar, and a sitting area, creating a private retreat within this magnificent home. The property has seen a series of enhancements starting in 2010, with significant remodeling undertaken in 2016-2017, including:
- enhanced landscaping and extended brickwork.
- installation of leaders, gutters, and high-efficiency lighting throughout.
- interior customization with built-ins and high-end finishes.
- master suite upgrades with new flooring, and a remodeled kitchen featuring new appliances, counters, and lighting.
- updated technology with a lutron wifi lighting system, a new 7.1 sound system, and powered shades for optimal tv viewing.
- system upgrades including new air conditioners, a hot water heater, and a water treatment system.
- eco-friendly additions such as a tankless pool hot water system and electrical lines for electric vehicles.
- comprehensive interior refresh with new furniture, paint, flooring, and custom closet designs.
This noble heron home is not just a residence; it's a lifestyle, offering luxurious living with thoughtful improvements and custom finishes throughout. With the option of becoming a member of grey oaks country club you will have 54 holes of golf, newly renovated wellness center, lagoon style pool, tennis, pickle ball, bocce, restaurants, spa, and extensive amenities at your fingertips. All just minutes from downtown naples world-class shopping fine dining and white sand beaches.

$3,990,000 $210K
- 4 Beds
- 41/2 Baths
- 3,500 SqFt
- $1,140/SqFt
House for sale in Palm Island At Grey Oaks2390 King Palm Way, Naples, FL 34105
Nestled on one of the most sought-after streets in grey oaks. This 4-bedroom, 4.5-bathroom estate is perfectly positioned at the end of a quiet cul-de-sac, offering unparalleled privacy with no neighbors to the left and expansive views of the lake and hole #2 on the palm course. Built by renowned builder divco, this home embodies exceptional craftsmanship and original charm. Thoughtfully designed with graceful architecture and timeless details, it is impeccably maintained, offering a solid foundation for customization while retaining its warm, inviting character. Classic finishes, elegant archways, and spacious rooms create a sophisticated yet comfortable atmosphere, where every space feels both refined and welcoming. A newer roof, whole-house generator with a buried propane tank and impact-resistant doors and windows on the front and sides provide modern peace of mind, while professionally designed landscape lighting enhances the home’s curb appeal as the sun sets. The back of the home is protected by electric hurricane shutters, ensuring security and ease during storm season. Step outside to the expansive lanai with brick pavers offer the perfect space for entertaining or unwinding in the sparkling pool and spa, controlled via aqualink smartphone technology. A convenient outdoor shower adds to the experience, while unobstructed lake and golf course views create a picturesque backdrop. With no neighbors to the left, this property offers a unique level of privacy. Inside, the gourmet kitchen maintains its original charm while offering modern convenience. Equipped with a double oven, built-in microwave, newer kitchenaid refrigerator, and bosch dishwasher, the space is both stylish and functional. A water purifier for drinking water and ice,
adding to the kitchen’s efficiency. Smart home features, including a garage door system with smartphone compatibility for both 2 car and golf cart spaces in addition to the adt security system, provide both ease and security. A premier location & unparalleled lifestyle. This home is just a short walk or drive to the grey oaks clubhouse, with access to three championship golf courses. The challenging pine course, the tropical palm course with its lagoon-lined fairways, and the strategic estuary course, where lakes frame nearly every fairway, provide an unmatched golfing experience. Beyond golf, grey oaks is a vibrant social community offering an active and engaging lifestyle. The 30, 000-square-foot wellness center features a state-of-the-art cardio and weight room, a pilates studio, spin and yoga classes, and full spa services. The tennis and pickleball centers, resort-style pool with poolside dining, and bocce courts provide endless ways to stay active and connect with neighbors. Dining is a true experience, with multiple venues offering everything from casual fare to gourmet cuisine. A full calendar of social events & member gatherings ensures that there’s always something to enjoy.
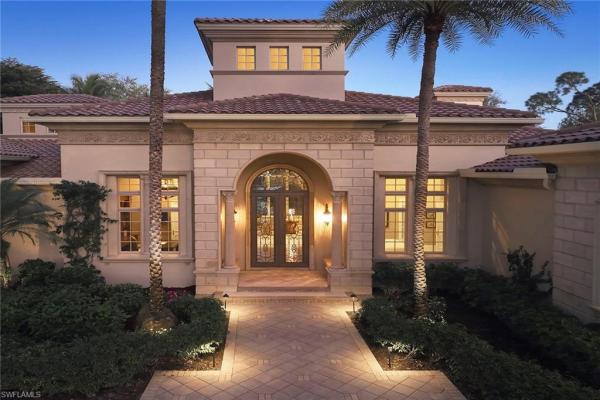
$5,795,000
- 4 Beds
- 51/2 Baths
- 5,059 SqFt
- $1,145/SqFt
House for sale in The Estates At Grey Oaks2944 Bellflower Ln, Naples, FL 34105
Enter inside this elegant custom estate home in the heart of the prestigious grey oaks country club, where soaring ceilings, exquisite millwork and designer finishes define every detail. Handcrafted in 2007, this residence offers over 5, 000 square feet of elegant living space, including four bedrooms plus a private study and impact-resistant doors and windows. The home’s timeless exterior showcases intricate precast stone detailing, three distinctive cupolas, and a stately metal double-door entry leading into a dramatic two-story foyer with a spectacular wood ceiling. The grand living room impresses with 16-foot ceilings, a natural gas fireplace framed in precast stone, and a stunning wood-inlay ceiling, all highlighted by floor-to-ceiling windows framing views of the tropical outdoor living area and the 13th hole of the acclaimed pine course. The chef’s kitchen features a six-burner dacor gas cooktop, sub-zero refrigerator, and an adjacent butler’s pantry complete with an icemaker and wine cooler. Flowing seamlessly into the warm, inviting family room, the space is enhanced by a herringbone-pattern wood ceiling and opens fully through 90-degree pocketing sliders to the covered lanai. Privately tucked away in its wing, the owner’s suite offers a serene retreat with french doors overlooking the pool and lush golf course. The suite is designed around a central foyer with a breakfast bar, surrounded by dual baths and custom closets, a layout reminiscent of a luxury resort suite. Outside, enjoy the breathtaking tropical pool area with stately fountain and raised spa plus an outdoor kitchen with bar and grill, ideal for entertaining family and friends in the mild naples winter climate. A world of luxury awaits you in award-winning grey oaks country club offering three distinct championship golf courses, a resort-style pool and bar, over 11, 000 square feet of fitness facilities and an active social calendar, all just minutes from fine dining, shopping and beaches of old naples.
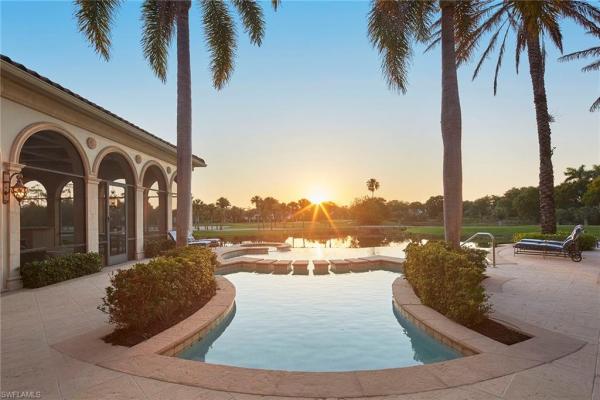
$7,899,000 $300K
- 5 Beds
- 61/2 Baths
- 6,890 SqFt
- $1,146/SqFt
House for sale in Estuary At Grey Oaks1397 Great Egret Trl, Naples, FL 34105
Immediate grey oaks full golf membership available! This extraordinary former estate model is in the exclusive estuary at grey oaks community on a serene, private .75-acre homesite with lake and double fairway views of the estuary golf course. The classic exterior architecture includes extensive precast stone, a private motor court with four-car garage and an opulent classical garden with fountain. The five-bedroom, six-and-one-half-bath home has a dramatic soaring two-story foyer, elegant ceiling detail throughout and neutral marble flooring. Designed for entertaining, this custom estate home features a private media room and a fantastic outdoor living space with covered screened-in lanai with stone gas fireplace, summer kitchen with bar and an infinity-edge pool and spa all overlooking one of the best lake and golf course views in all of grey oaks. Additional features include a luxurious main suite with dual baths, whole-home generator, climate-controlled wine cellar, gourmet-equipped kitchen with butler's pantry, private elevator and a spacious, detached cabana guest suite. A world of luxury awaits you in grey oaks just minutes from the world-class dining, shopping and beaches of old naples. The award-winning grey oaks country club includes three 18-hole championship golf courses, two elegant clubhouses, an incredible lagoon beach-entry pool, indoor and outdoor restaurant and bar, pickleball and tennis center, golf training facility, and a lavish 30, 000-square-foot health and wellness center.
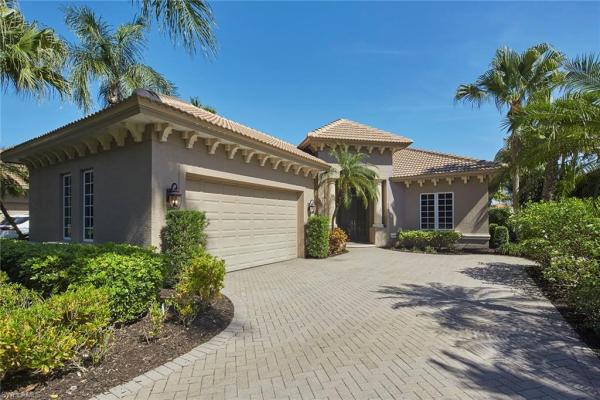
$2,875,000
- 3 Beds
- 3 Baths
- 2,494 SqFt
- $1,153/SqFt
Villa for sale in San Tiva At Grey Oaks2282 Silver Palm Pl, Naples, FL 34105
Welcome to this incredible lake-to-golf view villa in the heart of the exclusive country club community of grey oaks. This three-bedroom, three-bath home is an open great room plan ideal for entertaining friends and family and is within walking distance of the grey oaks world-class amenities. The gourmet kitchen features granite countertops and newer appliances and opens nicely to the heart of the home overlooking the stunning long range lake and golf course views. The open concept includes neutral porcelain tile, a breakfast nook with large picture window overlooking the panoramic views and a 90-degree slider leading to an expansive covered lanai, heated pool and raised spa. Additional features of this magnificent property include a new roof in 2022, dual custom closets in the owner’s suite, plantation shutters throughout and epoxy flooring in the two-car attached garage. A world of luxury awaits you in the upscale grey oaks country club minutes from old naples with 54 holes of golf and world-class amenities.

$2,795,000
- 2 Beds
- 3 Baths
- 2,412 SqFt
- $1,159/SqFt
Condo for sale in Terra Verde At Grey Oaks2396 Terra Verde Ln #2396, Naples, FL 34105
Immediate full golf membership available. This completely renovated convenient first-floor luxury coach home with panoramic lake and golf course views is located in the heart of grey oaks country club and has an immediate full golf membership available to purchase separately. The 2-bedroom plus study, 3-full-bath home has undergone extensive renovations including a relocated gourmet kitchen with wolf/sub-zero appliances, spacious island with quartzite countertops open to the spacious great room and screened-in lanai overlooking the incredible views perfect for entertaining friends and family. The renovations also include new impact-resistant windows and doors plus a new stylish entry door, wide-plank white oak wood flooring throughout the main living areas, new interior doors and trim molding, lighting and all three bathrooms have been tastefully updated. Additional features include a private poolside cabana with kitchenette and full bath, climate-controlled oversized two-car attached garage with epoxy flooring and a study with built-in desk. A world of luxury awaits you in the exclusive grey oaks community with its reimagined amenities and three championship golf courses.
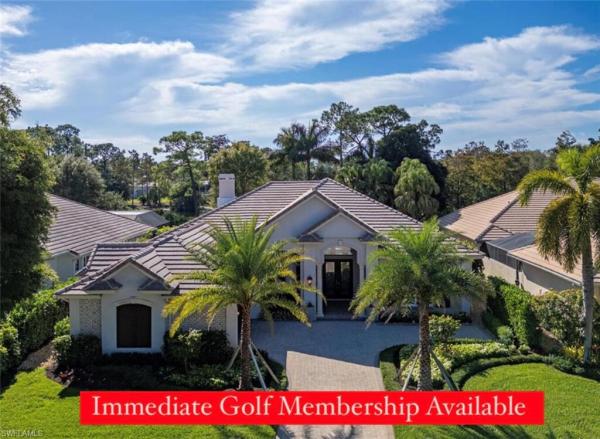
$3,590,000
- 3 Beds
- 31/2 Baths
- 3,087 SqFt
- $1,163/SqFt
House for sale in The Mews At Grey Oaks3111 Indigobush Way, Naples, FL 34105
Immediate golf membership - no need to wait 4 years! Situated on the 14th fairway of the pine course, this beautiful single-story residence has 3 bedrooms all en-suite, den and oversized 2 car garage. The open floor plan with large kitchen and family room joins the large, covered lanai and screened pool and spa for entertaining. High end appliances, include bosch, subzero, and thermador. Grey oaks has a 30, 000 sq.Ft. Health facility, resort style pool, tennis, pickle ball, restaurants, spa, and more. 3 spectacular golf courses. Live the grey oaks. Lifestyle today.

$4,650,000 $345K
- 4 Beds
- 4 Baths
- 3,949 SqFt
- $1,178/SqFt
House for sale in The Estates At Grey Oaks2505 Spicebush Ln, Naples, FL 34105
Nestled within the prestigious grey oaks community, this exquisite 4-bedroom + den, 4-bathroom home with a dedicated den offers a blend of luxury, privacy, and comfort.
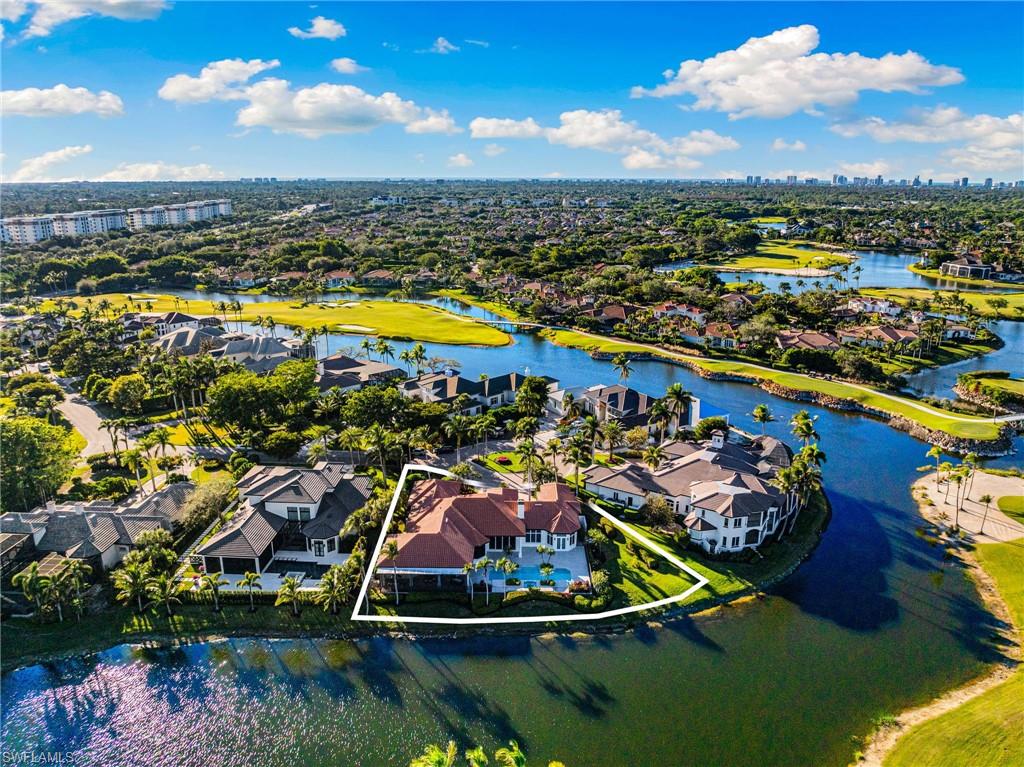
$5,695,000
- 4 Beds
- 41/2 Baths
- 4,806 SqFt
- $1,185/SqFt
Situated on a premium cul-de-sac waterfront lot in prestigious grey oaks, this exquisitely renovated 4-bedroom plus study, 4.5-bathroom home spans over 4, 800 square feet of refined living space. This home is a rare find and priced to sell. Offering sweeping 180-degree views of the lake and golf course, the home’s open floor plan seamlessly connects indoor and outdoor spaces, making it ideal for entertaining or enjoying naples’ luxurious lifestyle within the exclusive grey oaks community. Every detail of this residence has been meticulously maintained or thoughtfully updated. The current owner introduced a high-end kitchen with miele appliances, a custom wine room, walnut hardwood floors, and a modern fireplace. Significant updates elevate the home’s functionality and design with a new roof, gutters, and a complete a/c system replacement (still under warranty). Additional enhancements to the outdoor spaces included retractable lanai screens and a state-of-the-art security camera system. The outdoor living area was transformed in 2023, featuring a resurfaced pool, new pool deck, updated equipment, and a stunning outdoor grill area. New lanai flooring and fans further enhanced this serene space designed for relaxation and entertainment. Most recently, the primary and guest bathrooms and the powder room were updated, showcasing exceptional craftsmanship and impeccable design. The exterior received a fresh coat of paint, ensuring the home is as visually stunning as it is functional. Located in one of naples’ most coveted communities, grey oaks offers an unparalleled lifestyle. Residents enjoy access to three championship golf courses, two elegant clubhouses, a poolside restaurant, tennis and pickleball courts, a cutting-edge fitness center, and more. This is more than just a home, it’s a gateway to luxurious living at its finest. A must see!

$4,100,000
- 3 Beds
- 31/2 Baths
- 3,450 SqFt
- $1,188/SqFt
House for sale in Capistrano At Grey Oaks2822 Capistrano Way, Naples, FL 34105
Welcome to this masterfully reimagined residence, where every detail reflects exceptional craftsmanship and architectural design. Upon entering, you’ll be captivated by the soaring, illuminated, raised ceiling that creates an open concept in the main living areas – an extraordinary feature that truly distinguishes this home. The thoughtful renovation, with the removal of walls and an arched ceiling, has opened up the space, creating a seamless flow between the living and family rooms. Modern touches like squared, raised archways, architectural new light fixtures, led lighting, and emtek hardware throughout, enhance the residence’s contemporary elegance.
The gourmet kitchen is a chef’s dream, featuring high-end appliances, including wolf,
sub-zero, bosch, dual refrigerator drawers, and an icemaker. Discerning tastes will appreciate the leathered taj mahal quartzite countertops, classic tile backsplash, custom cabinetry, polished nickel hardware, kohler fixtures and granite sink. Around the corner, a bar complements the space with custom wine cabinet, wine refrigerator, and taj mahal counter…all so perfect for hosting gatherings and entertaining guests.
In the family room, the stunning floor-to-ceiling, limestone-tiled fireplace and tv wall with art niche, set a dramatic backdrop. The open concept interior architecture allows for so many of the rooms to enjoy the private, water, fountain, and cascading waterfall views.
The primary bath is a sanctuary of relaxation, with leathered marble countertops, kohler fixtures in polished nickel, mirrors encased in custom woodwork, and a six-foot kohler "le rêve" tub. A baccarat french crystal chandelier adds a touch of opulence above the tub, making each bath a luxurious experience. Throughout the residence, attention to detail continues even into the powder bath, where thick, quartzite has been added to a custom vanity with brizo fixtures, and guest baths have cristallo quartzite.
Outdoor living is equally enchanting, with a large, screened dining area, freeform pool with variable-colored pool lights, and a waterfall as part of the spa. A separate sitting area under palm trees offers tranquil views of the pond, large water fountain, cascading waterfall and lit palm tree landscaping. This home offers an unparalleled setting for ultimate relaxation and entertaining.
This elegant residence features a recently installed roof in 2020 and is fully equipped with astroguard hurricane protection for all openings, combining elegance and peace of mind.
Located in the prestigious grey oaks country club, this residence provides access to a 30, 000 square-foot wellness center, two clubhouses, three restaurants, three championship golf courses, an exceptional racquet center, bocce ball, and a resort-style pool, among other world-class amenities. Welcome to your new home!
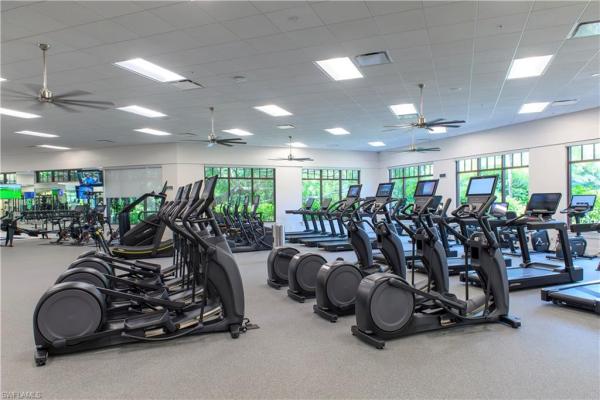
$6,650,000
- 5 Beds
- 41/2 Baths
- 5,559 SqFt
- $1,196/SqFt
House for sale in Banyan Island At Grey Oaks1633 Chinaberry Way, Naples, FL 34105
Welcome to resort style living, welcome to grey oaks! Sitting on over 3/4 of an acre, this exceptional home in grey oaks offers an easy lifestyle. Featuring five spacious bedrooms plus a den, in addition to 4.5 baths, this one level residence is designed for both comfort and convenience. New flooring throughout adds to the charm of this exquisite home. Move right into this fully furnished home. Neutral colors throughout. Abundant natural light fills the home, highlighting the spectacular lake views that overlook the palm course. The master suite is a true retreat, boasting exceptional views, while the generously sized guest bedrooms ensure comfort for family and friends. The heart of the home is the expansive kitchen, which is perfect for gathering, featuring granite countertops, a large island, and high-end appliances, complemented by a separate bar and beverage area for entertaining. Step outside to an expansive outdoor living area, where you'll find a pool and spa as well as an outdoor kitchen—perfect for hosting gatherings or relaxing in the sun. With several areas for dining and lounging, this property is designed for enjoying the best of sophisticated outdoor living in a stunning natural setting.The 3-car garage, complete with new epoxy flooring, provides ample space for vehicles and storage. New roof 2023. Don't miss the opportunity to call this remarkable residence home. Grey oaks country club is naples' one and only private club with 54 holes of championship golf. In addition,
the club offers an unparalleled array of exclusive amenities, including a newly renovated wellness center, a lagoon-style pool, tennis, pickleball, bocce, multiple dining venues, and a luxurious spa. The amenities are truly endless.
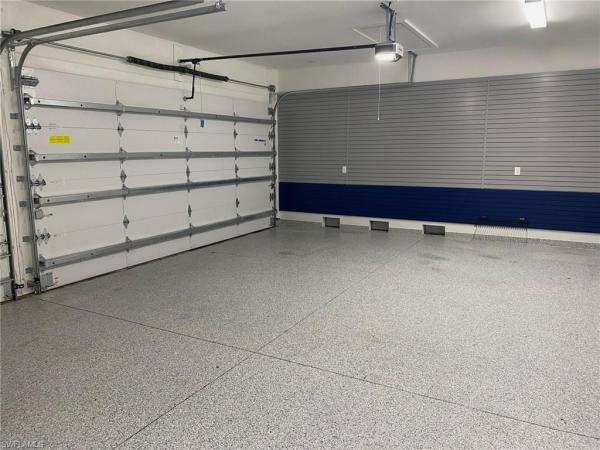
$3,495,000 $80K
- 3 Beds
- 3 Baths
- 2,901 SqFt
- $1,205/SqFt
House for sale in Big Cypress Golf & Country Club130 Burning Tree Dr, Naples, FL 34105
Owner financing available for this newer construction home just one mile from waterside shops! This hidden gem is centered in the heart of naples within the coveted community of big cypress. Impressive ceiling heights and panoramic golf course views welcome you into this recently completed luxury home crafted by borelli construction. Inside you'll find the high-end finishes you expect from borelli including custom closets, extensive trim work, detailed ceilings, as well as beautiful french white oak wood flooring and anderson impact windows. Exquisite style abounds in this professionally decorated home that has been meticulously designed, painted and enhanced with custom window treatments and tasteful feature walls. The great-room floor plan showcases a living and dining area with beautifully coffered ceilings and luxurious window panels that frame the views onto the expansive lanai. The adjacent and well-designed kitchen is centered around a large island of quartz with a natural look. Shaker-style solid wood cabinetry and a separate pantry provide plenty of storage. Premium appliances include subzero and wolf, and a dual-zone wine cooler. The master suite features a spacious bedroom with sliding doors to the peaceful outdoor space. Closets are ample and the spa-like bathroom serene. The two guest bedrooms are generously sized with walk in closets and en-suite bathrooms. An additional office space, or bedroom, is located at the front of the home. The lanai is equipped with a full outdoor kitchen and plenty of room for entertaining. The heated salt-water pool and spa with sun-shelf complete the florida lifestyle. A high-end pool enclosure with picture frame was just installed, framing the unobstructed golf course views. Custom exterior lighting, landscape improvements, a sonos sound system, improved audio-visual equipment and garage enhancements that include built-in cabinetry, additional refrigerator and specialized flooring round out this stunning home. The community is perfectly situated in the heart of naples with quick access to all the best in naples beaches, shopping and dining. Social awaiting golf membership is available and allows for access to social activities and limited golf.

$3,995,000
- 4 Beds
- 31/2 Baths
- 3,313 SqFt
- $1,206/SqFt
House for sale in Traditions At Grey Oaks2231 Residence Cir, Naples, FL 34105
Experience luxury living in grey oaks with immediate full golf membership available. This stunning fully furnished traditions residence boasts one of the largest backyards in the neighborhood, offering exceptional privacy and western exposure for breathtaking sunsets. Furnishings include original paintings, 5 tv's, sonos, blinds on every window and custom made light blocking window treatments. Enjoy a modern pool and spa, a fully equipped outdoor kitchen, and a beautifully designed interior featuring a custom high-end kitchen with thermador appliances, wine fridge, 6 burner natural gas cooking and crystallo quartzite countertops. With four bedrooms, a golf cart garage, and a newly upgraded double width garage door, this home is designed for both comfort and convenience. Recent upgrades include two brand-new ac units and a freshly painted exterior, ensuring this home is move-in ready. Best of all, you'll have instant access to world-class golf and premier amenities. Don't miss this rare opportunity to own a meticulously maintained residence in one of the most coveted communities in naples. Even the golf cart is included!

$3,995,000
- 4 Beds
- 31/2 Baths
- 3,300 SqFt
- $1,211/SqFt
House for sale in Avila At Grey Oaks2642 Trillium Way, Naples, FL 34105
Experience the pinnacle of resort-style living in the highly sought-after grey oaks community with this breathtaking, fully updated 2-story residence in the exclusive avila at grey oaks. Just a short walk from the clubhouse, community amenities, and engaging activities, this home combines luxury, comfort, and convenience in an unparalleled setting. The meticulously redesigned floor plan offers a seamless flow between the formal living room and the inviting family room, where abundant natural light pours through new hurricane-impact sliders, creating an atmosphere of warmth and sophistication. The open-concept design ensures an ideal space for both everyday living and entertaining. Step outside to the spacious screened lanai, where a newly renovated pool and spa with southwestern exposure provide a tranquil oasis. The outdoor space is a true highlight, featuring elegant pavers, artificial turf, landscape lighting, and a beautifully refreshed landscape. An exquisite outdoor kitchen offers the perfect spot for al fresco dining, making this the ultimate retreat for relaxation and entertaining. The expansive master suite, along with a versatile 5th bedroom/den, is conveniently located on the first floor, providing privacy and convenience. Upstairs, three generously sized bedrooms offer ample space for family and guests. Every detail has been thoughtfully considered. Recent upgrades include two new a/c units, a tankless hot water heater, new plumbing, and new upgraded pool equipment, complete with new tile and finishes. Inside, the home boasts a chef’s kitchen with sleek new cabinets, hardware, countertops, backsplashes, and high-end subzero and wolf appliances. The bathrooms have been transformed with new plumbing fixtures, elegant tile work, and designer finishes, while new wood floors, custom trim, stylish light fixtures, led lighting and a newly crafted staircase add sophistication throughout the home. Custom closet build-outs offer a refined touch and added storage space. At grey oaks country club, you’ll enjoy unparalleled amenities including 54 holes of championship golf, a newly renovated wellness center, a lagoon-style pool, tennis, pickleball, bocce, and gourmet dining options, all just minutes from downtown naples' world-class shopping, fine dining, and pristine white sand beaches. This fully updated home offers the ultimate in luxury living—schedule a showing today to experience it for yourself.

$9,950,000
- 5 Beds
- 52/2 Baths
- 8,143 SqFt
- $1,222/SqFt
House for sale in Estuary At Grey Oaks1395 Great Egret Trl, Naples, FL 34105
Welcome to 1395 great egret trail, a custom residence located within the gates of the estuary at grey oaks. Achieve immediate access to the most comprehensive gated community in naples - grey oaks cc. Amenities include 54 holes of championship golf, tennis and pickleball center, four quality dining experiences, recently renovated wellness center / spa, and resort style pool.
1 - 29 of 50 Results
34105, FL Snapshot
741Active Inventory
0New Listings
$130K to $14MPrice Range
155Pending Sales
$550KMedian Closed Price
7Avg. Days On Market
Related Searches in 34105, FL
Local Realty Service Provided By: Hyperlocal Advisor. Information deemed reliable but not guaranteed. Information is provided, in part, by Greater Miami MLS & Beaches MLS. This information being provided is for consumer's personal, non-commercial use and may not be used for any other purpose other than to identify prospective properties consumers may be interested in purchasing.
Copyright © 2026 Subdivisions.com • All Rights Reserved • Made with ❤ in Miami, Florida.
