34113 Zip Code Real Estate For Sale
Results 17 of 17
Recommended

$861,396
- 5 Beds
- 41/2 Baths
- 3,283 SqFt
- $262/SqFt
House for sale5172 Sugarwood Dr, Naples, FL 34113
Charming naples living in a quaint community of single-family homes. At maple point, you’re just minutes from top-rated schools, pristine beaches, and the vibrant shopping and dining of naples. Step inside this expansive 3, 283 square foot two-story home and discover an impressive blend of style and functionality. The first floor welcomes you with a spacious living room, a formal dining area perfect for entertaining and an open-concept kitchen featuring designer-selected cabinetry, quartz countertops, stainless steel appliances and a sleek undermount sink. A convenient bedroom suite and an attached lanai invite both relaxation and outdoor gatherings. Upstairs, the owner’s suite boasts an oversized walk-in shower with a glass enclosure, while three additional bedrooms and a cozy loft overlook the great room below. Modern touches like led recessed lighting, ceramic tile flooring, a smart thermostat and a ring video doorbell enhance everyday living. The 3-car garage with keyless entry and a hurricane-rated door adds peace of mind. With so many sought-after features and a layout designed for today’s lifestyle, this home is sure to attract attention—don’t miss your chance to make it yours! Prices, dimensions and features may vary and are subject to change. Photos are for illustrative purposes only.

$629,900
- 6 Beds
- 3 Baths
- 2,330 SqFt
- $270/SqFt
House for sale in Naples Manor5441 Martin St, Naples, FL 34113
Multi-generational living! This versatile home is perfect for those seeking a spacious single-family residence with added flexibility. Featuring a variety of living spaces, it is ideal for accommodating extended family, hosting guests, or providing a private in-law suite.
All spaces showcase tile flooring, central air, city water and sewer, and updated bathrooms with walk-in showers. The property also boasts a newer brick paver driveway that accommodates up to six vehicles, a roof installed in 2019, and a convenient storage shed for all your extra belongings.
Located outside of a flood zone for added peace of mind, this home is just minutes from downtown naples and marco island. Whether you need extra space for family or guests, this home offers a flexible and comfortable layout to suit your needs. Schedule your showing today and imagine the possibilities!

$899,000
- 5 Beds
- 3 Baths
- 3,231 SqFt
- $278/SqFt
Beautiful sunsets every night with expansive views over 25-acre lake with fountain water feature to enjoy from your backyard retreat. Built in 2019. This beautiful lakefront home has five bedrooms plus bonus room, three full baths with over 3, 000 sq. Ft of living space. Remodeled kitchen island with quartz countertops, glass backsplash, updated lighting, air conditioned three car garage, saltwater pool and spa, oversized-widened driveway, alarm with four camera system, and custom closets are just a few of the many upgrades this impressive smart home features! You will enjoy living in this quiet, gated community where it is halfway between marco island and downtown naples. Artesia borders rookery bay preserve, which gives the community a peaceful feel while being immersed in nature. No flooding from hurricane ian. This private community boasts a lively clubhouse with a walk-in community pool overlooking the main lake. Two dog parks, walking path, private workout room, gym, pickle ball courts, bocce ball, movie theater, billiards, and library!
Thinking of selling your property in 34113?

$899,000 $15K
- 5 Beds
- 21/2 Baths
- 2,796 SqFt
- $322/SqFt
House for sale in St Andrews At Lely Golf Estates70 Thorncrest Ln, Naples, FL 34113
Seize the opportunity to own this modern renovated single-story residence in naples’s lely resort, featuring a host of modern upgrades such as an inviting inground saltwater pool and spa, high-impact windows and doors, dual-zone air conditioning, a new front door and siding, and a solar panel system with an ev charger. Step inside to discover an open-concept layout centered around a stunning 12-foot quartz island with waterfall edges, ideal for gatherings. The chef’s kitchen boasts top-of-the-line appliances, including a viking induction cooktop. The primary suite offers a spacious custom walk-in closet, an en-suite bath and direct access to the lanai, pool and fenced yard. With four additional bedrooms that can serve as guest spaces or an office, this home provides ample room for family and friends. The formal dining area with custom built-ins flows into a den featuring a charming fireplace, while the spacious family room showcases an accent stone wall and easy access to the outdoor area, ideal for entertaining. A remote-controlled screen allows for seamless indoor-outdoor dining, overlooking the pool and soothing water features. Fresh florida landscaping and a reliable sprinkler system enhance the exterior, complemented by durable black aluminum fencing for pets and families. This single-story residence is conveniently located from serene beaches, golf courses, vibrant shops and dining of 5th avenue. It’s also just a short ride to marco island! This move-in-ready home embodies upscale naples living, combining luxury and modern features in one stunning package.

$1,099,995
- 5 Beds
- 3 Baths
- 3,231 SqFt
- $340/SqFt
Like new and centrally located! With two impeccable floors, 5 bedrooms, 3 full bathrooms, and over $95, 000 in upgrades, this is the ideal home for florida style living. The first floor consists of a dining area, family room, living room, kitchen, pantry, laundry room, guest bedroom, full bathroom, and storage area with upgraded tile and wood flooring throughout. The second-floor custom wood stairways and the landings lead to a large open sitting area, oversized entertainment area, 3 guest bedrooms, 2 full bathrooms, and a spacious master suite with 2 walk in closets! The master ensuite bathroom includes his and her sinks, a glass enclosed shower, and a soaking tub. The screened in lanai includes an oversized heated pool and hot tub surrounded by paver bricks with a magnificent wide view of the lake. The manicured landscaping is complemented by both the paver brick front entry walkway and driveway which leads to the 3-car garage with plenty of additional storage. Artesia is an all-welcoming community and features amenities for all. When you want to venture out of the community, you are a short drive to beaches, shopping, and dining. Have the best of both worlds and claim this home!
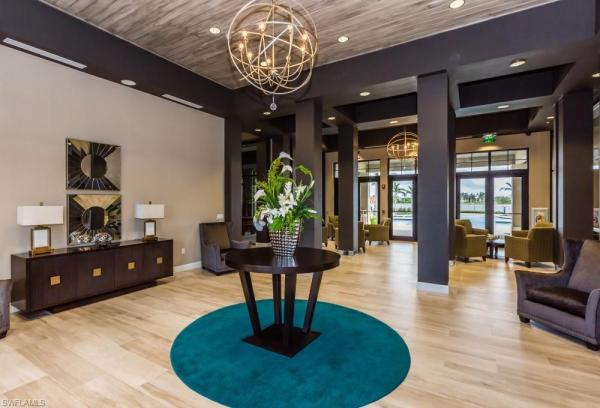
$1,300,000 $51K
- 5 Beds
- 3 Baths
- 3,234 SqFt
- $402/SqFt
Outfitted with full-home solar panels and a whole-home battery system, this property can operate 100% off-grid when needed—providing unmatched peace of mind and exceptionally low utility costs. Welcome to this extraordinary, energy-efficient smart home in the hidden-gem community of artesia, a private, gated enclave in naples. This energy efficient 5-bedroom + den, 3-bath, 3-car tandem garage residence has over 3200 sq ft of living space on two levels. Completey updated and remodeled and while others were without electricity or internet during hurricane ian, this home remained fully powered and connected—a true testament to its resilience and advanced technology. The heart of the home is the renovated open gourmet kitchen, featuring quartz countertops, a large center island with seating for 6, and new stainless steel appliances. The kitchen flows seamlessly into the family room and out to the expanded lanai, where you’ll find your private backyard oasis—a saltwater pool/hot tub, putting green, and outdoor tv surrounded by lush landscaping and backing to tranquil preserve land for complete privacy. At the front of the home, you’ll find elegant formal living and dining rooms, perfect for entertaining. The bright, airy floor plan also includes a main-level bedroom and full bath, a convenient laundry room, and generous closet space throughout. On the upper level, the luxurious owner’s suite boasts an oversized custom california closet and a spa-like en-suite bath with gorgeous marble finishes, a curb-less glass shower with two shower heads, dual vanities, and a deep soaking tub. The second level also offers three additional spacious bedrooms, a huge loft ideal for a second living area, playroom, or gym, and a fully equipped theater room with a 135” screen, 4k projector, surround sound, and tiered seating. The staircase and upstairs feature upgraded wood flooring—no carpet anywhere—creating a sleek and low-maintenance environment. The 3-car tandem garage includes two ev chargers and ample storage. As a smart home, enjoy automation and control at your fingertips—including lighting, climate, security, and entertainment systems—offering both convenience and efficiency. Artesia’s impressive 3-acre clubhouse campus offers resort-style amenities including a beach-entry pool, three pickleball courts, a multipurpose court, bocce courts, two dog parks, and an 8, 400 sq ft amenity center with a fitness center, aerobics room, library, café, billiards, craft and card rooms. Set within 261 acres of scenic landscapes and miles of walking and biking paths, artesia also boasts no cdd fees and low hoa dues that include cable, high-speed internet, lawn care, and trash service. This is luxury living at its finest—smart, sustainable, and completely move-in ready.
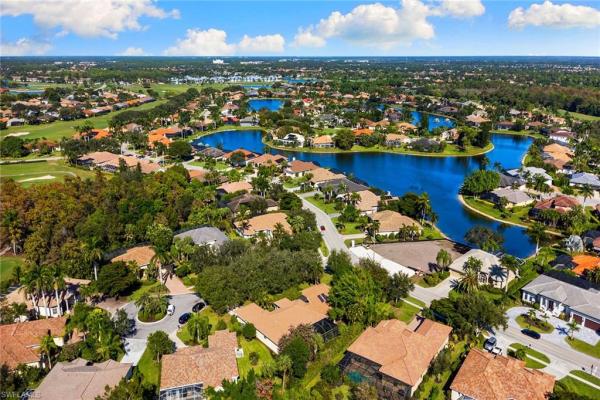
$1,895,000 $100K
- 5 Beds
- 3 Baths
- 4,156 SqFt
- $456/SqFt
House for sale in Lely Island Estates8840 Mariposa Ct, Naples, FL 34113
One of the largest residences and lot sizes in all of lely resort, this exceptional estate offers 4, 155 square feet of refined living space on an expansive, premium oversized corner lot, delivering the privacy, scale and sophistication rarely available in this desired community. Through custom wood double doors, a grand foyer with soaring ceilings welcomes you into a series of beautifully designed living and entertaining spaces, including an elegant formal living room, a separate dining area, and a warm, relaxed family room ideal for everyday living. A significant enhancement to the home is the luxurious primary suite addition built in 2010, featuring an oversized bedroom, two spacious walk-in closets, and a spa-inspired bath with an oversized walk-in shower, jetted soaking tub and separate dual vanities. The suite also enjoys a private outdoor patio, ideal for morning coffee or tranquil evenings. The addition also includes a large flex room, utilized as an artist’s studio, an ideal space for a home office, sitting room, fitness area or personalized retreat. With five total bedrooms plus a den, this residence offers exceptional versatility for families, guests or multi-generational living. Rich wood flooring flows throughout the home, adding warmth and timeless elegance to every room. The south-facing outdoor living area was designed for sun lovers and entertainers alike, offering an extended covered lanai, custom pergolas, lush landscaping and abundant space for lounging, dining and grilling. The grounds have been thoughtfully enhanced with curated plantings that create a private, garden-like oasis with room for a pool. Additional features include electric storm shutters, impact resistant windows, a whole-home generator and quality craftsmanship expected from a premier luxury property in lely resort. A rare opportunity to own an expansive and enhanced estate home, offering space, privacy and resort-style living at its finest. Residents of lely island estates enjoy low carrying costs and benefit from having marco island and downtown naples plus beaches just a short drive away. Membership at the incredible player's club is optional and offers its members resort-style amenities. Golfers have the option to join the classics country club or take advantage of lely's two beautiful public courses.
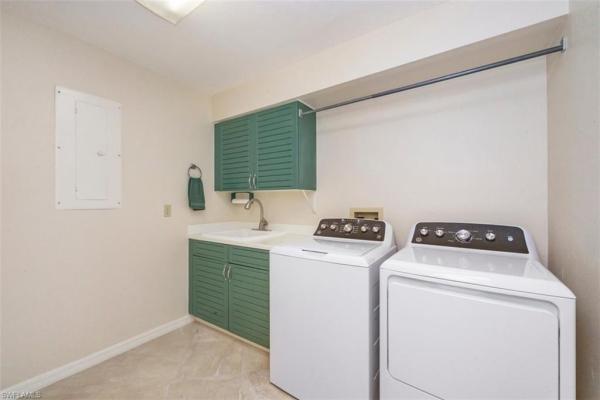
$1,780,000
- 5 Beds
- 31/2 Baths
- 3,522 SqFt
- $505/SqFt
House for sale in Eagle Creek Estates25 Grey Wing Pt, Naples, FL 34113
Immediate equity golf membership available. Designed for effortless entertaining and refined everyday living, this oversized expansive and meticulously maintained estate residence in eagle creek offers the rare opportunity to obtain a full golf membership. The home blends privacy with open, light-filled spaces, delivering both comfort and elegance throughout. The bright, flowing floor plan centers around a beautifully appointed kitchen with luxury furnishes and premium appliances that open seamlessly to the dining and living areas — ideal for both large gatherings and intimate evenings at home. The residence features 3 bedrooms plus two dens, 3.5 baths, and a spacious study with wraparound windows offering tranquil water and golf course views.
The owner’s suite is a true retreat, featuring a serene bedroom, elegant bath, ample closet space, and a private sitting room overlooking a peaceful vista. Guests are equally well accommodated in the private guest suite, complete with its own sitting area, spacious bedroom, well-appointed bath, and dual closets. A third guest bedroom is thoughtfully positioned for privacy with convenient access to a nearby bath.
Situated on an panoramic oversized 0.41-acre lot, the home enjoys sweeping water and golf course views. Outdoor living is exceptional, with a covered lanai, panoramic screen enclosure, marble pool deck, and a sparkling pool and spa — all perfectly positioned to capture naples’ famed sunsets.
Additional highlights include a newer tile roof, two new hvac systems, and electronic storm screens on the lanai. This one-of-a-kind property represents the finest in country club living.
Eagle creek’s recently reimagined main clubhouse is now among the most impressive in naples, further enhancing the lifestyle offered here. Golf, tennis, pickleball and more.... Live the florida lifestyle

$2,349,000 $50K
- 5 Beds
- 52/2 Baths
- 4,327 SqFt
- $543/SqFt
House for sale in Isles Of Collier Preserve5166 Andros Dr, Naples, FL 34113
An “isles” best buy – lowest priced 5 bedroom single family home in “the isles”! This 2-story 5 bedroom, each with private bath, two additional half-baths, den, waterfront pool home is being sold furnished with 6 passenger golf cart! The end of cul-de-sac location enhances privacy with rare fenced side yard and waterfront back yard. The beautiful, large great room features hickory hardwood flooring, soaring ceiling, gourmet kitchen with dining room, all adjacent to the large covered lanai with summer kitchen, outdoor living room, firepit, pool bath and protected by storm shutters. The adjacent outdoor screened lanai covers the oversized infinity edge pool and travertine pool deck overlooking the back yard and lake. Additional home amenities include: large 2nd floor bonus room with balcony overlooking pool and lake, 2 hvac units (replaced 2/24), new water heater (10/23), new pool heater (01/22), dehumidifier (replaced 2/24), impact doors and windows, electric storm shutters. This home is in an x500 flood zone: flood insurance usually not a requirement if financing. First class amenities in the isles of collier preserve include: resort-style pool, spa, , separate lap pool, state-of-the-art fitness center, locker rooms, saunas, tennis, pickleball, bocce, 8 miles of walking and hiking trails, pool-side restaurant, kayaking, canoeing, paddle boarding, dog park, all in an eco-environment with more than half of the isles a natural preserve. Location! Location! Location! Only 4 miles to old naples beaches, shopping and fine dining, adjacent to naples botanical garden and a short drive to marco island.
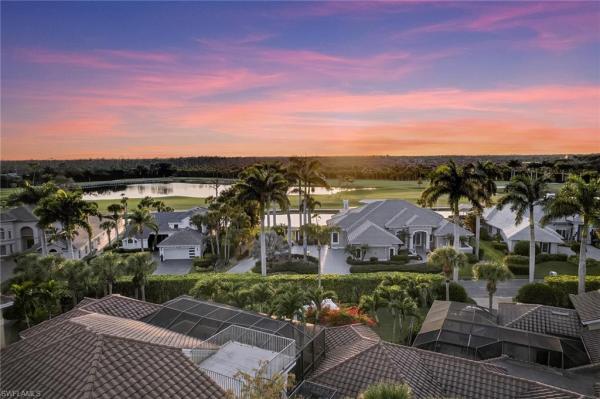
$3,299,000
- 6 Beds
- 81/2 Baths
- 5,801 SqFt
- $569/SqFt
House for sale in Eagle Creek Golf & Country Club556 Eagle Creek Dr, Naples, FL 34113
An exclusive opportunity awaits in naples award-winning, amenity-rich eagle creek country club, a one-of-a-kind two-home family compound designed for multi-generational living and exceptional entertaining. Secluded on three private estate lots, approximately one acre of lush preserve, this seven-bedroom, 8.5-bath estate offers more than 6, 000 square feet under air and an additional 6, 000 square feet of outdoor living space. Two distinct residences are connected by a breezeway bordering a lushly landscaped front yard and surrounded by resort-inspired amenities that create a private oasis. The outdoor experience is defined by two heated pools and a spa highlighted by authentic saltillo tile, multiple gathering areas and expansive lounging spaces ideal for hosting events, family celebrations or relaxing in total privacy. The main residence features a gourmet kitchen with premium stainless-steel appliances, granite surfaces and a breakfast bar that opens to an elegant dining area. A study transitions to a screened solarium, while a detached primary casita suite with a full en-suite bath offers french doors that open directly to the pool. A custom entertainment center, wet bar and open concept living spaces complete the home’s effortless flow for entertaining. The secondary residence is designed for guests or extended family, showcasing an expansive great room with a gas fireplace, a chef’s kitchen with granite island, first first-floor bedroom and full bath with walk-in closet and an additional three primary-sized bedrooms, each with their bath. Outdoor living continues with a fully equipped kitchen and tavern, poolside casita, pergola with fire pit, sky-deck observatory, four-car garage and tropical landscaping. Purpose-built as a private retreat, this distinctive estate combines space, privacy and sophistication within one of naples desirable golf communities. Full golf membership is available. Eagle creek’s recently reimagined clubhouse offers premier dining, fitness and social amenities, elevating the lifestyle experience to resort-caliber living.

$3,200,000 $105K
- 5 Beds
- 61/2 Baths
- 4,845 SqFt
- $660/SqFt
House for sale in Lipari At Treviso Bay9692 Lipari Ct, Naples, FL 34113
Check out this new price!! Amazing opportunity to own an estate home in the prestigious gated community of treviso bay!! This custom lakefront estate - former model home combines timeless luxury and breathtaking views!! Welcome home to this stunning residence showcasing expert craftsmanship with the highest level of detail and quality. Meticulously maintained and highlighted by an exceptional floor plan, this home is situated on a generous oversized lot, featuring 5 expansive bedrooms, 6 full bathrooms, and 1 half bathroom, encompassing over 4, 845 square feet of living space (6, 243+ total) in a prime location poised overlooking tranquil lakefront views. The soaring ceiling upon entry is stunning! The grand salon is centered on by a grand cast stone gas fireplace and a wall of windows, allowing the natural light to stream through and connecting the indoor and outdoor living spaces with unobstructed views, highlighting this home's many attributes and design details. An elegant dining room with a bar is perfect for gatherings and entertainment. The heart of the home is the gathering room, complemented by a beautiful chef’s kitchen with high-end appliances and premium finishes, making it perfect for entertaining. Step outside to a screened lanai with a natural gas fireplace, grill, and marble bar. This outdoor living space connects to a cabana bath and guest suite. Surrounded by luscious tropical foliage and privacy on the outdoor lanai, which features a stunning heated saltwater pool and spa and ample space to lounge and take in the breathtaking views of south florida! The luxurious owner's suite has a sitting area and direct access to the pool lanai and patio. The spa bath includes marble floors, a stand-alone shower, a whirlpool tub, and dual vanities. There are also two large custom-organized closets for ample storage. A private den/home office is off the foyer and features built-in cabinets, shelves, and an ensuite bathroom. A stunning stone and iron stairwell connects to the second level, featuring a loft area with built-in desk and bookshelves, access to the outside balcony, and two guest suites with ensuite baths. One of the bedroom suites is privately tucked away with views of the lake and pool. This home has all hurricane-impact windows and doors, a generator, a home security system, a whole-house lighting control system, surround sound, and a laundry room off the garage entry foyer. This home comes furnished except for a few pieces and personal items. Live the luxury lifestyle you have always dreamed of in treviso bay! Enjoy world-class amenities, including a resort-style pool, tennis, bocce, pickle ball, a fitness center, and a full-service spa. This community is just minutes from the beautiful gulf beaches, downtown naples, and marco island.

$2,797,000
- 5 Beds
- 4 Baths
- 3,930 SqFt
- $712/SqFt
House for sale in Isles Of Capri132 E Hilo St, Naples, FL 34113
Boaters paradise found.
Tucked away on secluded isles of capri, this custom home features 5 bedrooms, oversized bonus room & 4 baths. New metal roof, new impact glass throughout. Open floor plan for both everyday living and easy entertaining! The kitchen and living areas connect seamlessly. Stainless appliances, granite countertops, kitchen island and soft close cabinetry. Natural light flows throughout the property, with plantation shutters for privacy. The master suite includes an ample sitting area, 2-walk in closets, spa like master bath with deep soaking tub. The 2nd master has access to the bonus room- perfect for an office, studio, or retreat space! Solid core doors throughout. Double dock allows for a vessel in the slip and on the lift! Direct access to the gulf in minutes. Outdoor living at its finest. Screened pool, spa, lanai and multiple decks on the water offer entertaining options or privacy for perfect for morning coffee and evening relaxation. Isles of capri’s 4 restaurants and 3 marinas make island living easy! 1 mile from marco island 20 minutes from downtown naples. Luxury living with coastal relaxation awaits!
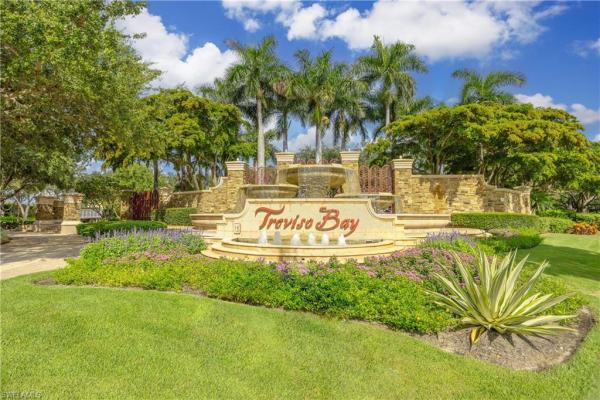
$2,495,000 $100K
- 5 Beds
- 31/2 Baths
- 3,112 SqFt
- $802/SqFt
House for sale in Bella Firenze At Treviso Bay9582 Firenze Cir, Naples, FL 34113
A true 5 bedroom (plus den)/3.5 bath/3 car garage 2-story home on firenze circle in the highly desirable community of treviso bay. This property is deeded with a tpc golf membership! No waitlist to join! The napoli grande model encompasses over 3, 100 square feet and features 2 guest bedrooms, a full bath, sitting area and wet bar with undercounter refrigerator on the 2nd level. The first floor offers a large, spacious primary suite complete with a walk-in closet, en suite bath with 2 vanities/sinks & separate tub and walk-in shower, and a door that opens up onto the expansive lanai. Additionally on the first level - which includes enlarged tiles set diagonally throughout - there are 2 guest bedrooms, a full and half bath and an office/den (that can be converted to a sixth bedroom). The sellers have also added a beverage/wet bar with an undercounter wine refrigerator, beverage refrigerator and icemaker. The kitchen is complete with a natural gas cooktop and ge monogram appliances. Custom lighting throughout. The true florida lifestyle is experienced outside the rear sliders where the tranquil lanai provides a sanctuary offering a natural gas-heated in-ground pool/spa, summer kitchen/built in grill and custom lighting that accentuates the natural beauty. The coveted tpc golf membership offers the owner the opportunity to be a full golf member at one of the finest layouts in southwest florida. Aside from the world-class golf experience, treviso bay has unmatched amenities, featuring: on-site spa/salon, fitness center with instructors and daily classes, 8 tennis courts, resort style pool with a recently renovated poolside restaurant/tiki bar with daily happy hour specials, bocce, pickleball, and so much more. The 24-hour guarded, gated community is located just 5 miles from 5th ave restaurants, shopping and the gulf of mexico. The original owners of this spectacular property have never rented the house and have used it sparingly since purchasing it in 2014. Don't miss the opportunity to call this estate property "home".
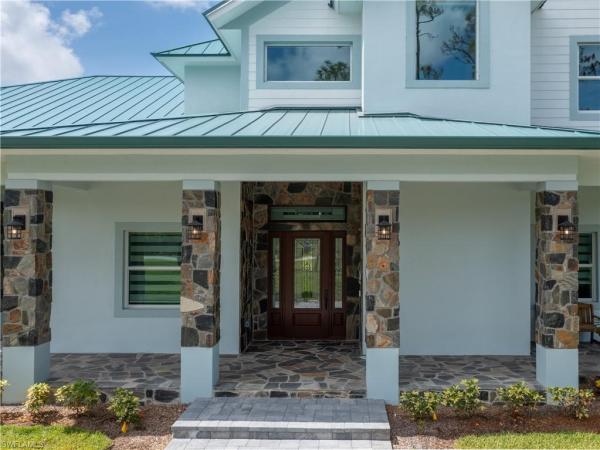
$3,300,000
- 5 Beds
- 42/2 Baths
- 4,082 SqFt
- $808/SqFt
House for sale in Naples No HOA256 Price St, Naples, FL 34113
Welcome this lovely neighborhood. Close to everything in naples, collier blvd, and marco island with the feel of the country home on big fenced lot.
This 2+ acres brand new home has an available guest house for a total of 5 acres with two homes, home and guest home.
This stunning 2 story home offers 25 foot ceiling in living room with over 4082 square feet of living space under air on both floors, featuring five spacious bedrooms plus a den, and four and a 2 half bathrooms. Private elevator to second floor. The open-concept on main floor creates a warm, inviting atmosphere that's perfect for family living and entertaining. The classic wood and modern design puts it somewhere between beach cottage and mountain ski resort. The kitchen was built by a chef and very spacious. Gas stoves and ovens multi island layout with eat in ability along side dining table. The latest in modern features. Large, bright pantry with ample storage and a beautiful window view.
Situated on a generously oversized lot with ample space to add a pool behind house to complement the large covered screened porch with outdoor kitchen fireplace and entertainment center, this property was crafted with meticulous attention to detail throughout. It's truly a must-see.
The additional 2.5 acres attached with new guest house build in 2022 is 3 bedroom 3 bath and perfect for additional family or live in situation that overlooks the property nice lake.
The driveway is paved and beautifully landscaped. All is fenced and soil is great for farming or making the property more agricultural. A proposed pool can be completed within approximately six months at an estimated cost of $150, 000, subject to buyer's design preferences and contractor availability.
Parcel # for attached property and mls #
schedule your private showing today and discover what makes this home so exceptional.

$3,599,000 $200K
- 5 Beds
- 4 Baths
- 4,244 SqFt
- $848/SqFt
House for sale in Isles Of Capri143 Trinidad St, Naples, FL 34113
Welcome to 143 trinidad st. A brand new, exquisite residence that offers unparalleled comfort, style, & elegance. Features 5 bedrooms & 4 bathrooms spread across more than 4, 200 sqft of living space with elevator access to all 3 levels. This stunning property boasts a spacious layout that is perfect for large families, couples, & anyone who values coastal living. Built to last forever with cement block construction from the ground up, hurricane impact windows, doors and sliders, topped off with a standing seam aluminum roof. The 1st floor has over 2, 000 sq ft of garage & storage space that leads out to the big, heated swimming pool & spa with a cascading waterfall from the deck above, the dock & boat lift. The 2nd floor is so big it lives like another house. Features include a big living room, full kitchen with a big island, a laundry room, 3 bedrooms, 2 baths and a large open floor plan living area, that is excellent for entertaining guests or relaxing with family. The living area boasts vast windows that provide beautiful views, lots of light & a large covered balcony.
The 3rd floor is where you will find the heart of the home along with the master bedroom & bathroom. The kitchen on this level is a chef's dream, featuring high-end appliances, an oversized island, & plenty of counter space for meal preparation, complete with a big, beautiful wine rack. Features include another huge living room, guest bedroom & bathroom and another laundry room. This lavish suite is the great place to retreat after a long day, offering ample space & impressive amenities. The master bathroom features a big shower, a double vanity and a huge walking closet. Another big balcony with even better views is on this level with a private staircase leading you to the roof top observation deck. The views from there are unparalleled, providing 360 degree, breathtaking views of the gulf of mexico, 10, 000 islands & marco river, making it the perfect place to unwind & take in the beauty of the surrounding area. The brand new seawall, dock and boat lift offer quick, direct-access to the gulf. You will see lots of dolphins, manatees, birds and other wildlife behind the house, on a daily basis. This property is the epitome of luxury island living.

$2,495,000
- 5 Beds
- 3 Baths
- 2,747 SqFt
- $908/SqFt
House for sale in Isles Of Capri423 San Juan Ave, Naples, FL 34113
Welcome to paradise! This property is built above flood and ready for immediate possession. Enjoy luxury island living in this gorgeous, newly renovated coastal modern home. Spacious, open floor plan with 5 bedrooms & 3 bathrooms. Soaring ceilings & a large cupola allows for lots of light all day long. Features include a chef's kitchen with quartz counters & stainless steel appliances, big rooms, beautiful bathrooms, large heated swimming pool, tons of garage space, full house generator & much more! New seawall, dock, & lift with quick, direct access to the gulf. Open the sliders to outback and put the shrimp on the barbie at the beautiful outdoor kitchen where you can cook the day's catch. The lush professionally landscaped backyard provides you with perfect privacy, day & night. Wake up to amazing sunrises and wide water views of the 10, 000 islands. Hop on the boat or take your kayak and catch a tarpon or just cruise the islands. Play a round of golf at one of the nearby courses or lounge around the pool basking in the sun while you watch the dolphins & manatees play in your backyard. Isles of capri is a subtropical island that boasts and abundance of wildlife, four great restaurants & three marinas. Located one mile from marco island & only 20 minutes away from downtown naples with its sophisticated shopping & five star dining. Our area is famous for its white sand beaches, world class fishing & boating and fantastic golfing. Capri is the perfect place to sit back, relax, unwind & let the sights, sounds & smells sooth your mind, body and soul. This is what island living is all about.

$1,850,000
- 5 Beds
- 4 Baths
- 1,980 SqFt
- $934/SqFt
House for sale in Isles Of Capri405 Cristobal St, Naples, FL 34113
This amazing raised three story waterfront home is on the best side of the island of capri with quick access to the gulf. The house features a stunning remodeled kitchen with views of the canal and sunsets from all the windows that face the huge wrap around deck. The home has three bedrooms and three bathrooms on the main floor. The top floor is a large open loft with closets and access to a deck and is currently being used as a bedroom.
The ground floor efficiency unit has its own kitchenette and full bathroom which also serves as the pool bathroom.
There is a large covered porch porch downstairs next to the pool that provides shade on those hot florida days. The pool and hot tub sit next to an outdoor kitchen. The property is very well taken care of and ready to move in.
34113, FL Snapshot
1,211Active Inventory
1New Listings
$125K to $4.5MPrice Range
202Pending Sales
$562.3KMedian Closed Price
12Avg. Days On Market
Related Searches in 34113, FL
Local Realty Service Provided By: Hyperlocal Advisor. Information deemed reliable but not guaranteed. Information is provided, in part, by Greater Miami MLS & Beaches MLS. This information being provided is for consumer's personal, non-commercial use and may not be used for any other purpose other than to identify prospective properties consumers may be interested in purchasing.
Copyright © 2026 Subdivisions.com • All Rights Reserved • Made with ❤ in Miami, Florida.
