34945 Zip Code Real Estate For Sale
St. Lucie County | Updated
Results 22 of 22
Newest First

$318,140
- 3 Beds
- 21/2 Baths
- 1,464 SqFt
- $217/SqFt
Townhouse for sale8120 Cobblestone Dr, Fort Pierce, FL 34945
The pearson townhome combines style, functionality, and modern finishes in a layout designed for today's lifestyle. Offering 3 bedrooms, 2.5 baths, and 1, 464 square feet of living space, this home is perfect for families, professionals, or anyone seeking low-maintenance living with high-quality design.

$303,140
- 3 Beds
- 21/2 Baths
- 1,464 SqFt
- $207/SqFt
Townhouse for sale8112 Cobblestone Dr, Fort Pierce, FL 34945
The pearson townhome combines style, functionality, and modern finishes in a layout designed for today's lifestyle. Offering 3 bedrooms, 2.5 baths, and 1, 464 square feet of living space, this home is perfect for families, professionals, or anyone seeking low maintenance living with high-quality design.
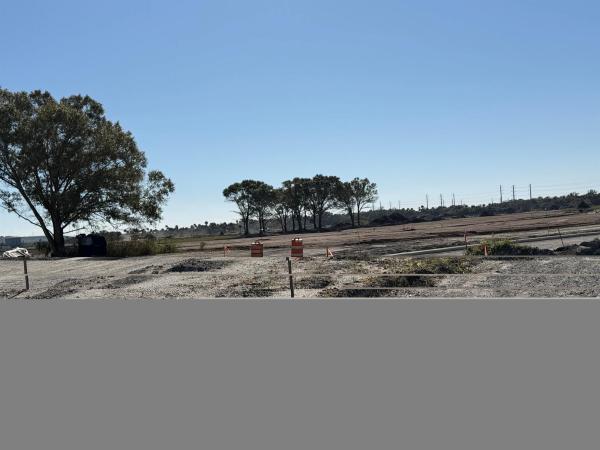
$303,140
- 3 Beds
- 21/2 Baths
- 1,464 SqFt
- $207/SqFt
Townhouse for sale8108 Cobblestone Dr, Fort Pierce, FL 34945
New phase now selling! ''pearson'' townhome 3 bedrooms, 2.5 baths offers modern living at its best. Open and bright first floor features a spacious living and dining area, stylish kitchen with white cabinets & quartz countertops, stainless steel appliances easy to entertain at home. Enjoy outdoor living on your private patio. Upstairs, the primary suite includes a walk-in closet and spacious bath, with two additional bedrooms and a full bath nearby. Mohawk(r) revwood select plank flooring in main living and wet areas adds both style and durability. Come see what all the talk. Creekside is highly sought after due to its great location and easy access to i95/turnpike.
We can help
Sell Faster
For Top Dollar
With The Best Terms

$314,995
- 3 Beds
- 2 Baths
- 1,452 SqFt
- $217/SqFt
House for sale327 Seascape Dr #20, Fort Pierce, FL 34945
Introducing the clyde ii - now debuting in south florida!Discover where comfort and functionality meet modern style in the stunning clyde ii home at aspire at morningside. This thoughtfully designed floor plan features a bright, open kitchen with elegant white cabinetry, ge stainless steel appliances, and valle nevado granite countertops -- a dream for any home chef.The spacious great room offers the perfect setting for relaxing or entertaining, complemented by a versatile dining area ideal for everyday meals or special occasions.Retreat to the serene primary suite, complete with a luxurious bath featuring dual vanities and a generous walk-in closet. Step outside to the covered patio, perfect for enjoying florida's indoor-outdoor lifestyle.Additional home features include:
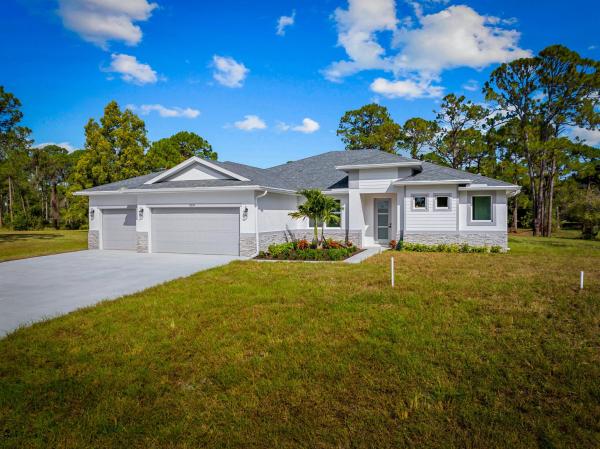
$749,900
- 4 Beds
- 3 Baths
- 2,306 SqFt
- $325/SqFt
House for sale in Pine Hollow10634 Sugar Pine Dr, Fort Pierce, FL 34945
This home is a custom new construction home on 1.04 acres. This home features a 3 car gar, impact windows and doors, enormous back porch, cabana bath, high ceilings, coffered ceiling in the great room, custom 8 foot doors, upgraded casing and baseboard, calacatta quartz countertops with waterfall edge on the island, black matter fixtures and hardware, frameless glass shower enclosure, upgraded oversized plank tile throughout the home and upgraded oversized tile on the shower walls with pebble accents, stacked stone on the exterior, toungue and groove wood ceilings on the porches, huge driveway and the list goes on. This is a one of a kind 1 acre plus neighborhood with all new construction homes. This home is move in ready and the builder did not spare any expense.
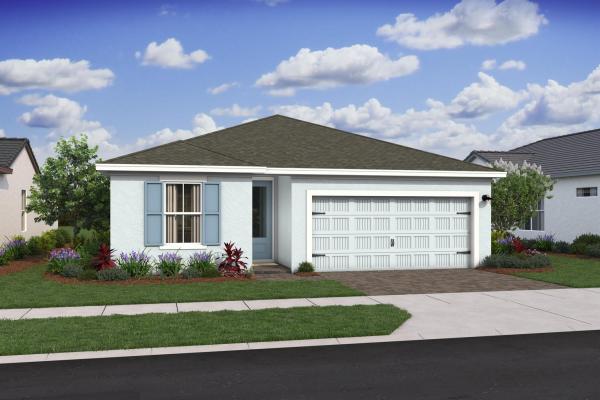
$314,995 $5K
- 3 Beds
- 2 Baths
- 1,452 SqFt
- $217/SqFt
House for sale327 Seascape Dr #20, Fort Pierce, FL 34945
Introducing the clyde ii at aspire at morningside - modern comfort meets south florida style!Experience the perfect blend of comfort, functionality, and modern design in the clyde ii, now available for the first time in south florida!Step inside to find a bright, open-concept layout featuring a chef-inspired kitchen with elegant white cabinetry, valle nevado granite countertops, and ge stainless steel appliances. The spacious great room and dining area offer effortless flow--ideal for entertaining or relaxing with family. Unwind in the private primary suite, complete with a luxurious bath showcasing dual vanities, a glass shower enclosure, and a walk-in closet conveniently connected through the bath.Enjoy outdoor living on the covered patio, perfect for dining al fresco or
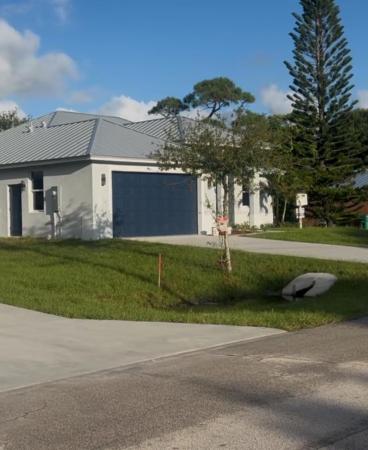
$429,900
- 3 Beds
- 2 Baths
- 1,513 SqFt
- $284/SqFt
House for sale in Indian River Estates4713 Seagrape Dr, Fort Pierce, FL 34945
Discover this stunning new construction home that blends luxury and comfort in every detail. With 3 spacious bedrooms and 2 bathrooms, this property offers an open floor plan perfect for entertaining. The kitchen is equipped with stainless steel appliances and quartz countertops, and the bathrooms boast high-end finishes. The flooring is ceramic in the common areas and vinyl in the bedrooms. Additionally, the home features hurricane-resistant windows for added durability and safety. Perfectly located. Don't miss the chance to tour this gem!
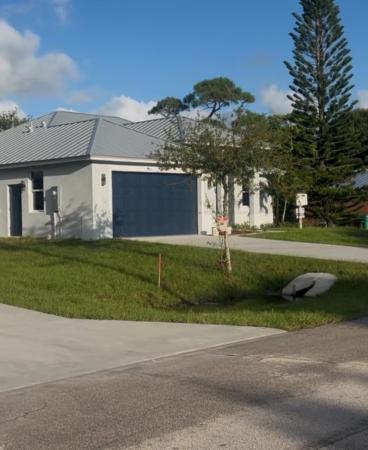
$429,900
- 3 Beds
- 2 Baths
- 1,513 SqFt
- $284/SqFt
House for sale in Indian River Estates4711 Seagrape Dr, Fort Pierce, FL 34945
Stunning new construction home that blends luxury and comfort in every detail. With 3 spacious bedrooms and 2 bathrooms, this property offers an open floor plan perfect for entertaining. The kitchen is equipped with stainless steel appliances and quartz countertops, and the bathrooms boast high-end finishes. The flooring is ceramic in the common areas and vinyl in the bedrooms. Additionally, the home features hurricane-resistant windows for added durability and safety. Perfectly located.
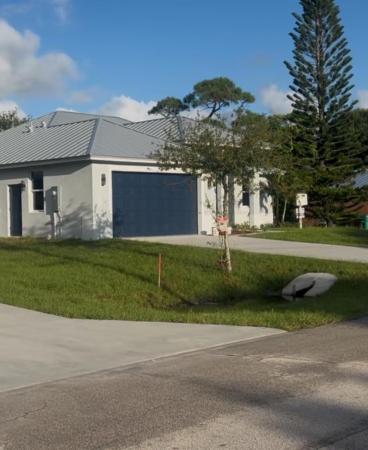
$429,900
- 3 Beds
- 2 Baths
- 1,513 SqFt
- $284/SqFt
House for sale in Indian River Estates4709 Seagrape Dr, Fort Pierce, FL 34945
Discover this stunning new construction home that blends luxury and comfort in every detail. With 3 spacious bedrooms and 2 bathrooms, this property offers an open floor plan perfect for entertaining. The kitchen is equipped with stainless steel appliances and quartz countertops, and the bathrooms boast high-end finishes. The flooring is ceramic in the common areas and vinyl in the bedrooms. Additionally, the home features hurricane-resistant windows for added durability and safety. Perfectly located. Don't miss the chance to tour this gem!
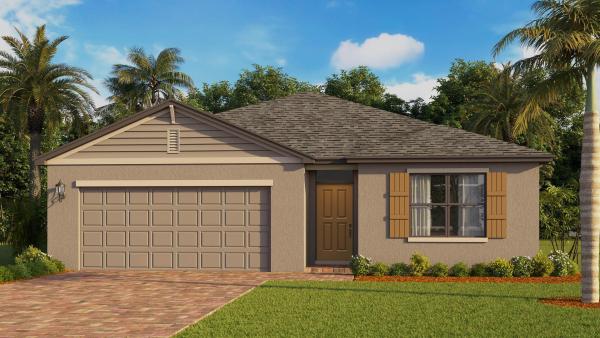
$355,000 $9K
- 4 Beds
- 2 Baths
- 1,828 SqFt
- $194/SqFt
House for sale in Morningside Palm Breezes Club9611 Sea Spray Dr, Fort Pierce, FL 34945
The cali floorplan at morningside in fort pierce offers 1, 828 sq. Ft. Of elegant living space. This 4-bedroom, 2-bathroom home features gorgeous quartz countertops, oversized tile flooring, and sleek finishes. The open-concept design connects the living, dining, and kitchen areas, ideal for entertaining. The kitchen includes an oversized single-bowl undermount sink, stainless steel appliances, and a large island. The primary suite features an ensuite bath with dual sinks and a walk-in closet. Equipped with smart home technology for convenience.
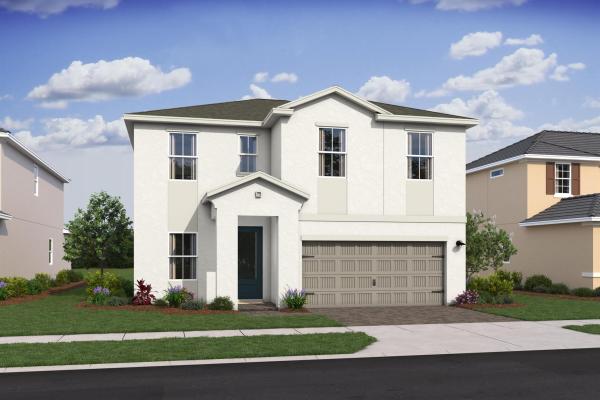
$389,995 $10K
- 3 Beds
- 21/2 Baths
- 1,985 SqFt
- $196/SqFt
House for sale325 Silver Sands Ln #8, Fort Pierce, FL 34945
Discover the magdalena, a gorgeous two-story home built for modern living and effortless entertaining, featuring 3 bedrooms +versatile loft, 2.5 baths, and a two car garage. Step into a stylish kitchen outfitted with our signature farmhouse look. This kitchen features grey 42'' upper cabinets with quartz countertops, ge stainless steel appliances and pendant lights - the perfect setting for everyday meals or entertaining. The open-concept dining area, great room and covered lanai provide a seamless flow for gathering and relaxing.The tranquil primary suite features a beautiful bathroom with dual vanities, frameless shower and a spacious walk-in closet. The spacious amenity features a gated entry, clubhouse, resort style pool, fitness center, playground and more.
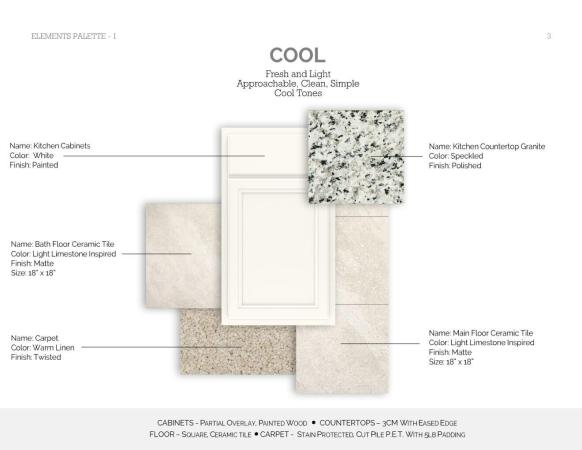
$334,995 $10K
- 4 Beds
- 2 Baths
- 1,609 SqFt
- $208/SqFt
House for sale329 Silver Sands Ln #7, Fort Pierce, FL 34945
This is a beautiful 4br, 2 ba, 2 car garage quick move in home. This well-designed home features a spacious peninsula-style kitchen with white 42'' upper cabinets, granite countertops and ge stainless steel appliances. The open floorplan leads to a spacious great room with large windows and the dining area connects seamlessly to the covered patio--perfect for indoor-outdoor entertaining. The elegant primary suite includes a spa-inspired bath with dual vanities and a generous walk-in closet. The three additional bedrooms provide plenty of space for family and guests. Irrigation and st. Augustine grass, washer/dryer, whole home gutters, and a two two car garage with opener are all included.
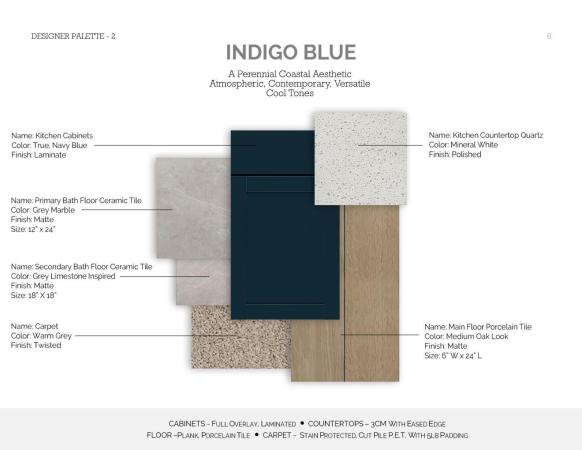
$384,995 $5K
- 3 Beds
- 21/2 Baths
- 1,985 SqFt
- $194/SqFt
House for sale333 Silver Sands Ln #6, Fort Pierce, FL 34945
This beautiful two-story home offers the perfect blend of style and comfort. Designed with both everyday living and entertaining in mind, the open layout connects the great room and dining area to create a warm, inviting space for gatherings. The kitchen stands out with striking navy blue cabinets paired with iced white quartz countertops, combining elegance with functionality.Upstairs, the lavish primary suite features a spacious bath and walk-in closet, while a versatile loft provides extra living space that can easily serve as a media room, office, or playroom. The second-floor laundry adds convenience to daily routines.
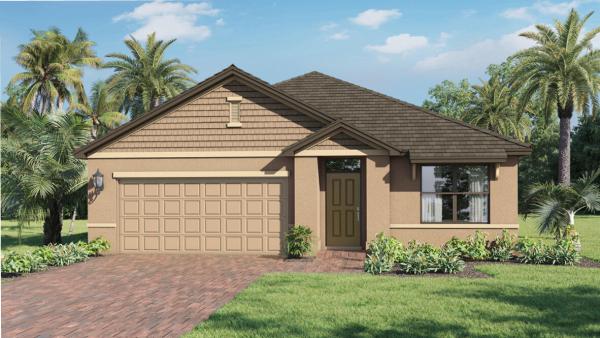
$349,430
- 3 Beds
- 2 Baths
- 1,672 SqFt
- $209/SqFt
House for sale in Morningside Palm Breezes Club472 Seafoam Cir, Fort Pierce, FL 34945
The aria, a popular one-story floorplan in morningside, fort pierce, offers 3 bedrooms, 2 bathrooms, and 1, 672 sq. Ft. Of living space. The open-concept design features oversized tile flooring in the main areas. The kitchen boasts quartz countertops, an oversized single-bowl undermount sink, stainless steel appliances, and a spacious island. The primary suite includes a double vanity and walk-in closet. Additional features include a laundry room, two-car garage, and smart home technology. The aria combines modern design and functionality for your perfect home.
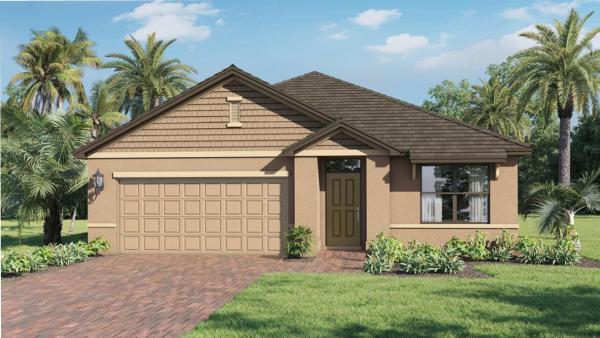
$354,430
- 3 Beds
- 2 Baths
- 1,672 SqFt
- $212/SqFt
House for sale in Morningside Palm Breezes Club9627 Sea Spray Dr, Fort Pierce, FL 34945
The aria, a popular one-story floorplan in morningside, fort pierce, offers 3 bedrooms, 2 bathrooms, and 1, 672 sq. Ft. Of living space. The open-concept design features oversized tile flooring in the main areas. The kitchen boasts quartz countertops, an oversized single-bowl undermount sink, stainless steel appliances, and a spacious island. The primary suite includes a double vanity and walk-in closet. Additional features include a laundry room, two-car garage, and smart home technology. The aria combines modern design and functionality for your perfect home.
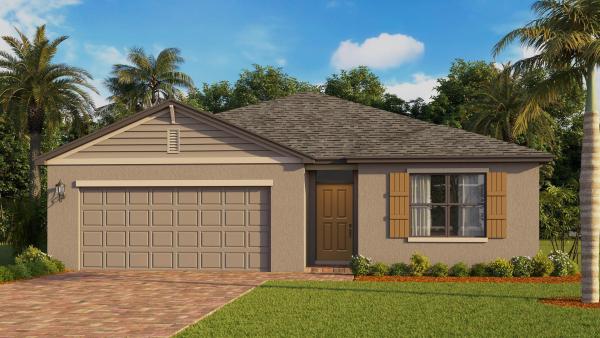
$403,430
- 4 Beds
- 2 Baths
- 1,828 SqFt
- $221/SqFt
House for sale in Morningside Palm Breezes Club9634 Sea Spray Dr, Fort Pierce, FL 34945
The robie is a beautiful two-story floorplan at morningside in fort pierce, florida. This 5-bedroom, 3-bathroom home offers 2, 447 sq. Ft. Of living space. The open-concept first floor features oversized tile in the main living and wet areas, plus a kitchen with quartz countertops, an oversized single-bowl undermount sink, and sleek stainless-steel appliances. A downstairs bedroom and full bathroom add convenience. Upstairs, the primary bedroom boasts a walk-in closet and ensuite, while three additional bedrooms share a full bathroom. Smart home technology is included.
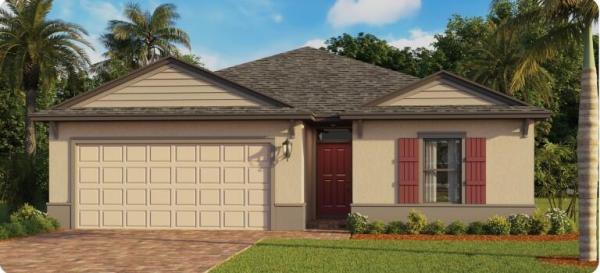
$315,000 $17K
- 4 Beds
- 2 Baths
- 1,528 SqFt
- $206/SqFt
House for sale in Morningside Palm Breezes Club492 Seafoam Cir, Fort Pierce, FL 34945
Introducing the siesta key, a beautiful one-story floorplan in morningside, fort pierce, fl. This 4-bedroom, 2-bathroom home offers 1, 528 sq. Ft. Of open living space with oversize tiles in the main living and wet areas. The kitchen features quartz countertops, stainless steel appliances, an oversize undermount sink, an island, and a walk-in pantry. The primary bedroom includes a double vanity and walk-in closet. Plus, enjoy smart home technology, a two-car garage, and more!
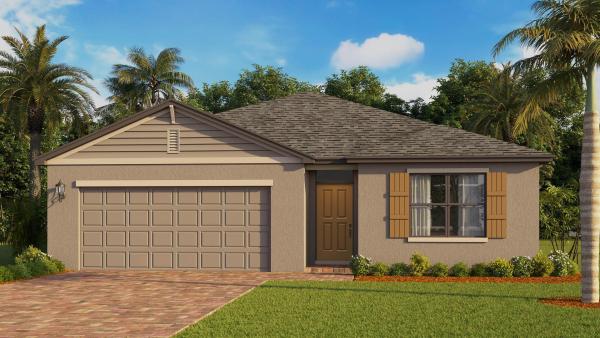
$363,430
- 4 Beds
- 2 Baths
- 1,828 SqFt
- $199/SqFt
House for sale in Morningside Palm Breezes Club9623 Sea Spray Dr, Fort Pierce, FL 34945
The cali floorplan at morningside in fort pierce offers 1, 828 sq. Ft. Of elegant living space. This 4-bedroom, 2-bathroom home features gorgeous quartz countertops, oversized tile flooring, and sleek finishes. The open-concept design connects the living, dining, and kitchen areas, ideal for entertaining. The kitchen includes an oversized single-bowl undermount sink, stainless steel appliances, and a large island. The primary suite features an ensuite bath with dual sinks and a walk-in closet. Equipped with smart home technology for convenience.
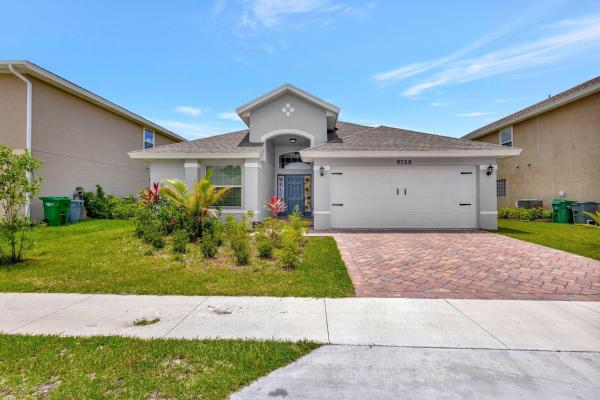
$380,000 $10K
- 3 Beds
- 2 Baths
- 1,596 SqFt
- $238/SqFt
House for sale in Morningside Palm Breezes Club9709 Starboard Dr, Fort Pierce, FL 34945
This charming 3-bedroom, 2-bath home offers a spacious open floor plan with vaulted ceilings and an inviting covered lanai. The main living areas feature 18'' ceramic tile, while the bedrooms are comfortably carpeted. The open-concept kitchen is equipped with stainless steel appliances, granite countertops, a pantry, and overlooks both the great room and dining area, making it the heart of the home.The beautifully designed master suite boasts a tray ceiling, dual oversized walk-in closets, and a luxurious master bath with a double vanity, soaking tub, walk-in shower, and a linen closet. Both bathrooms feature tiled showers and cultured marble vanities.
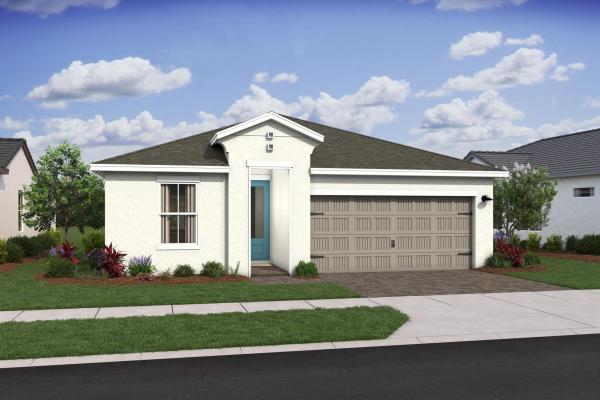
$339,995 $7K
- 4 Beds
- 2 Baths
- 1,609 SqFt
- $211/SqFt
House for sale321 Silver Sands Ln #9, Fort Pierce, FL 34945
Introducing the finlay ii - 4 bed, 2 bath single-story home with smart features.The finlay ii is a well-designed 1, 609 sq. Ft., single-story home offering a blend of comfort, functionality, and modern touches. The open-concept layout includes a kitchen outfitted with winstead quill cabinets, carrara morro quartz countertops, and a peninsula island that provides both prep space and casual seating.A dining area flows directly to the covered patio, ideal for outdoor dining or relaxing. The great room serves as the central hub of the home, perfect for everyday living and entertaining.The primary suite features a walk-in closet and dual-sink bathroom, creating a private, comfortable retreat. Smart home upgrades--including a ring doorbell--offer added convenience and peace of mind.
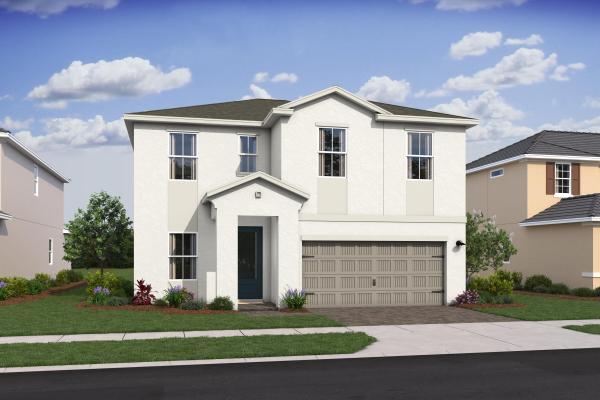
$389,995 $6K
- 3 Beds
- 21/2 Baths
- 1,985 SqFt
- $196/SqFt
House for sale310 Silver Sands Ln #18, Fort Pierce, FL 34945
This home sits on a amazing homesite with all the wow factor: oversize lot, lake view; long, paver driveway and a backyard that can accommodate a pool, or your personalized oasis.On the first floor, the kitchen is outfitted with our signature loft look. It has light stained, 42'' upper cabinets with quartz countertops and ge stainless steel appliances. The open-concept dining area, great room and covered lanai provide a seamless flow.The primary suite offers a large, wraparound closet, and dual sinks in the primary bath with frameless enclosure. Upstairs laundry with washer and dryer included. Two car garage.The amenity offers a gated entry, resort style pool, clubhouse, fitness center and more!

$2,300,000 $600K
- 4 Beds
- 31/2 Baths
- 3,337 SqFt
- $689/SqFt
House for sale in Mellen Groves1071 S Header Canal Rd, Fort Pierce, FL 34945
Welcome to this luxurious custom designed residence located at 1071 s header canal rd. This lovely home features a spacious layout with multiple bedrooms and bathrooms, offering comfort and convenience. The well-appointed kitchen and inviting living areas are appropriate for everyday living and entertaining. Outside, enjoy the expansive yard and serene surroundings. Offering plenty of land for all farm animals with horse barn. A large metal building designed to accommodate for all equipment and vehicles. This property provides a peaceful retreat while still being close to local amenities and attractions. Don't miss the opportunity to make this house your home!
34945, FL Snapshot
69Active Inventory
1New Listings
$119.9K to $11.3MPrice Range
4Pending Sales
$360KMedian Closed Price
82Avg. Days On Market
Related Searches in 34945, FL
34945, FL Property Types
34945, FL Search by Bedroom Size
34945, FL Search by Sale Price Range
- Homes For Sale Below $200,0003
- Homes For Sale $200,000 - $300,0004
- Homes For Sale $300,000 - $400,00025
- Homes For Sale $400,000 - $500,0005
- Homes For Sale $500,000 - $600,0002
- Homes For Sale $600,000 - $700,0005
- Homes For Sale $700,000 - $800,0003
- Homes For Sale $800,000 - $900,0001
- Homes For Sale $900,000 - $1,000,0002
- Homes For Sale Over $1,000,00019
34945, FL Search by Rent Price Range
Local Realty Service Provided By: Hyperlocal Advisor. Information deemed reliable but not guaranteed. Information is provided, in part, by Greater Miami MLS & Beaches MLS. This information being provided is for consumer's personal, non-commercial use and may not be used for any other purpose other than to identify prospective properties consumers may be interested in purchasing.
Company | Legal | Social Media |
About Us | Privacy Policy | |
Press Room | Terms of Use | |
Blog | DMCA Notice | |
Contact Us | Accessibility |
Copyright © 2025 Subdivisions.com • All Rights Reserved • Made with ❤ in Miami, Florida.
