34984 Zip Code Real Estate For Sale
St. Lucie County | Updated
Results 29 of 62
Newest First

New - 5 days 9 hrs ago
$420,998
- 4 Beds
- 2 Baths
- 1,827 SqFt
- $230/SqFt
House for sale282 SW Fairchild Ave, Port St. Lucie, FL 34984
Don’t miss this opportunity to own a beautiful, newly built 4-bedroom, 2-bath home located in a quiet port st. Lucie neighborhood, just minutes from grocery stores and restaurants. This home features brand-new appliances, a smart lock system, modern light switches, a doorbell camera, and solar panels for energy efficiency. The foundation includes control joints throughout to help prevent tile cracking. Additional highlights include an enclosed lanai and a full sprinkler system. Easy showing and send your best offer!

$575,000
- 3 Beds
- 21/2 Baths
- 2,098 SqFt
- $274/SqFt
House for sale389 SE Filoli Dr, Port St. Lucie, FL 34984
Unique and upgraded, beautifully appointed 3br, 2.5ba, 2-car garage home offering sweeping preserve views and exceptional indoor-outdoor living. The inviting screened in foyer leads into a rare grand hallway that opens into the 10-13 ft high living room, where the gourmet kitchen and dining area create the perfect setting for effortless entertaining. The chef's kitchen features 42'' custom cabinetry, pantry, center island, new owner upgraded ge cafe combo microwave/air fryer/convection oven, and ge cafe gas gourmet chef's double oven, with a fully customized walk-in pantry -- an ideal space for culinary creativity. A bright breakfast nook with additional views of the preserve, provides the perfect spot to enjoy your morning coffee. From there, step outside to the extended screened patio
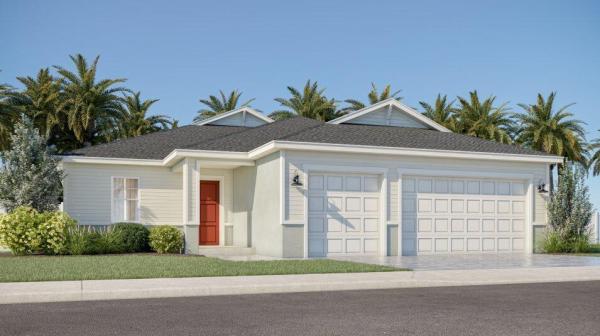
$519,070
- 2 Beds
- 21/2 Baths
- 2,325 SqFt
- $223/SqFt
House for sale in Veranda Preserve1324 SE Willow Oaks St, Port St. Lucie, FL 34984
We can help
Sell Faster
For Top Dollar
With The Best Terms
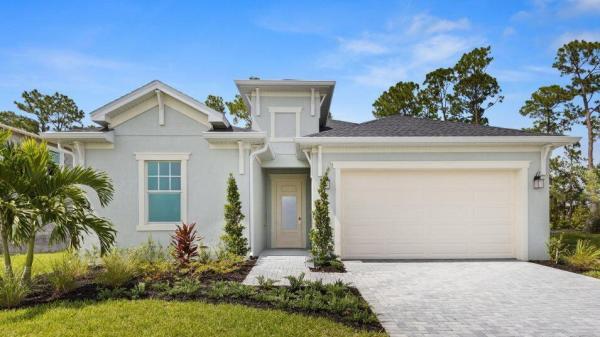
$468,355
- 3 Beds
- 3 Baths
- 2,032 SqFt
- $230/SqFt
House for sale in Veranda Preserve1253 SE Woodbine Rd, Port St. Lucie, FL 34984
Exclusive to active adults 55+ and better, this single-story home's open design gives it a modern flare. The great room and dining room lead to a covered patio perfect for indoor-outdoor living, while the kitchen is designed for ease of use and comes with a center island for increased counter space. The expansive owner's suite, which includes a private bathroom, has convenient access to the rest of the home. A versatile den, two secondary bedrooms and a two-car garage complete the layout.Prices, dimensions and features may vary and are subject to change. Photos are for illustrative purposes only.
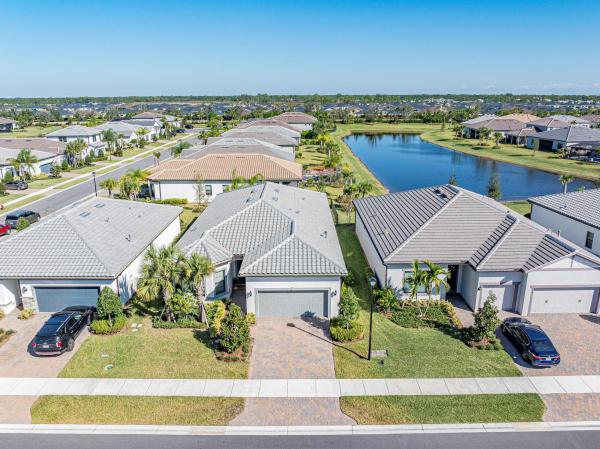
$539,000
- 3 Beds
- 3 Baths
- 2,131 SqFt
- $253/SqFt
House for sale781 SE Courances Dr, Port St. Lucie, FL 34984
Welcome to veranda gardens & this fabulous lake front home.. 3 br/3ba home with flex room that could be 4th br, playroom or den. Upscale & elegant finishes abound in this open floor concept with triple split floor plan, there are 2 en suites! Perfect for an in-law or guests. Upgrades are endless! The gourmet kitchen is a chef's dream with a gas stove, stainless-steel appliances, 42'' soft close cabinets with pull-out drawers & spacious walk- in panty. The expansive quartz island will seat the whole family. Owner's ensuite has spa like shower, double sinks and very large walk-in closet. Veranda gardens has resort style clubhouse, heated pool/spa, lap pool, tennis/pickleball, basketball, playground & dog park. Easy commute to turnpike/95, shopping & restaurants.
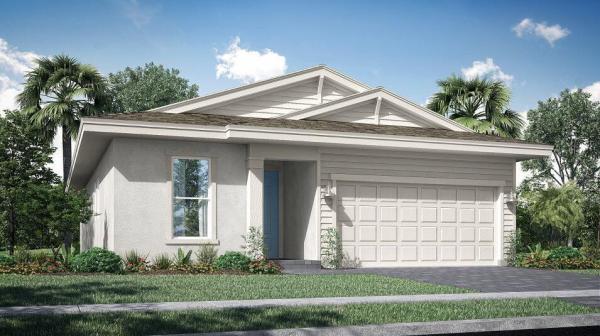
$401,646
- 3 Beds
- 2 Baths
- 1,693 SqFt
- $237/SqFt
House for sale in Veranda Preserve13693 SE Maple Cay Rd, Port St. Lucie, FL 34984
Exclusive to active adults 55+ and better, this new single-story home features a convenient open design shared by the kitchen, dining room and great room, which opens to a covered terrace for relaxed living. Two secondary bedrooms toward the front of the home are perfect for guests, and the luxurious owner's suite is easily accessible from the living areas.Prices, dimensions and features may vary and are subject to change. Photos are for illustrative purposes only.
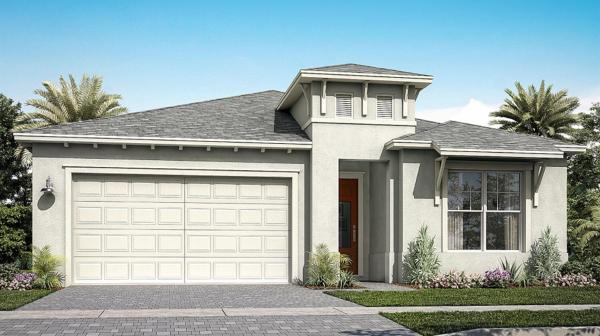
$501,255
- 3 Beds
- 31/2 Baths
- 2,389 SqFt
- $210/SqFt
House for sale in Veranda Preserve1269 SE Woodbine Rd, Port St. Lucie, FL 34984
Exclusive to active adults 55+ and better! This luxurious single-story home includes three bedrooms, each with a private full bathroom, as well as a den. As the largest of these rooms, the owner's suite also boasts a walk-in closet. The open-concept great room, is comfortably located between the covered patio, dining room and kitchen. A center island in the kitchen provides extra dining and counter space.Prices, dimensions and features may vary and are subject to change. Photos are for illustrative purposes only.
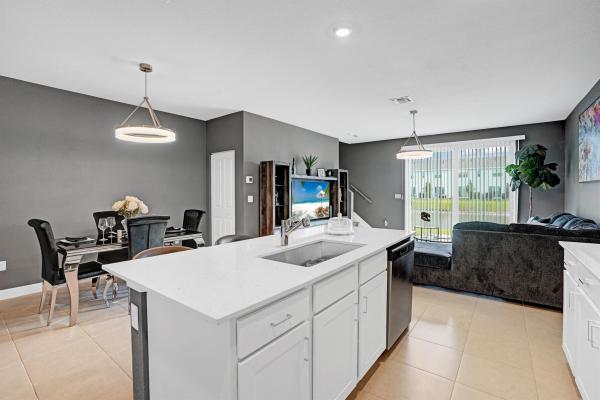
$374,900
- 3 Beds
- 21/2 Baths
- 1,632 SqFt
- $230/SqFt
Townhouse for sale in Veranda Landing226 SE Woodbark St, Port St. Lucie, FL 34984
We are pleased to share details about a beautiful, well-maintained, three bedroom, two and a half bathroom townhouse that is currently availably and move-in ready.This unit, located in the desirable veranda landing community, offers a blend of florida luxury and convenience. The home is in mind condition offering upgraded hardwood floors going upstairs and 2nd floor. Key features include impact windows and doors, a stunning kitchen with quartz countertops and kitchen island, ample storage, w/d upstairs.Residents of veranda landing enjoy lake view, a community pool, dedicated parking and low hoa fees. The location provides easy access to the turnpike and i-95, as well as excellent shopping and dining.Given it's condition and features, this unit will not last long!

$439,152 $35K
- 3 Beds
- 2 Baths
- 1,540 SqFt
- $285/SqFt
House for sale2049 SW Bayshore Blvd, Port St. Lucie, FL 34984
Only $1, 000 deposit. Save yourself several thousands of dollars in closing costs when using the seller's approved lender. Your new home is under construction w/ a jan-feb 2026 completion date. It features 3 bedrooms, 2 bathrooms, a walk in shower and a 2-car garage with vaulted ceilings, a cute front porch, tile in main living areas and a large fenced-in backyard view from your covered patio. Offering quick access to shopping, dining, parks, beaches & treasure coast mall. Monthly payments starting at $3, 100 p&i only. Builder warranty included
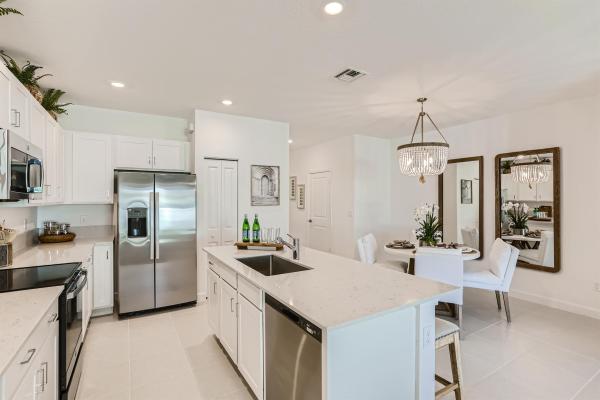
$334,500
- 3 Beds
- 21/2 Baths
- 1,632 SqFt
- $205/SqFt
Townhouse for sale in Veranda Landing822 SE Grovebush Ln, Port St. Lucie, FL 34984
This two-story townhome showcases a contemporary open design among the first-floor kitchen, dining room and living room to promote seamless transitions between spaces. Through sliding glass doors is a terrace for outdoor relaxation. Upstairs caters to all three bedrooms, including the spacious owner's suite complemented by an adjoining bathroom and oversized walk-in closet. Photos are for illustrative purposes only.
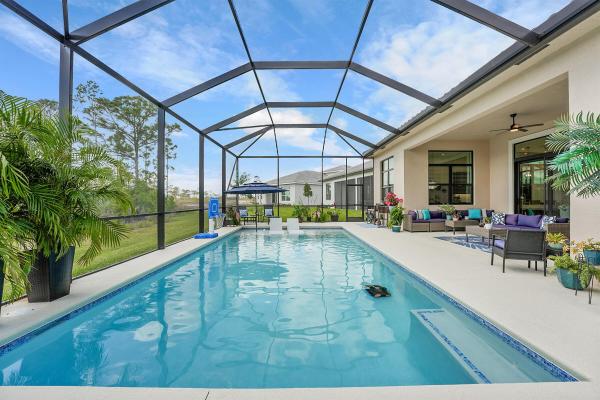
$899,900
- 3 Beds
- 31/2 Baths
- 2,586 SqFt
- $348/SqFt
House for sale in Mosaic Veranda Estates13865 SE Blackwood Dr, Port St. Lucie, FL 34984
1yr new kolter pool home meticulously maintained and beautifully appointed with custom lighting designs, 3 bedroom plus flex room perfect for 4th br, office, media room or play room, 3.5 baths and over 2500sf with tile floor throughout, stainless steel appliances and magnificent quartz counter tops plus a huge pantry! Brand new custom designed pool and oversized screen enclosure. The primary retreat is breathtaking with its luxurious spa shower, custom built in closets and double quartz vanities. Each bedroom has an ensuite bath plus a powder room for guests. The spacious laundry room also affords extra storage space. What a superior home to entertain in with the grand kitchen open to the living room and formal dining area with triple pocket sliders. The custom pool package by a&g pools
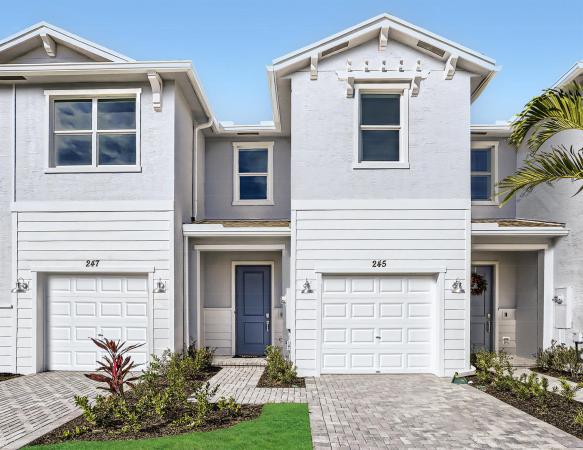
$345,500
- 3 Beds
- 21/2 Baths
- 1,632 SqFt
- $212/SqFt
Townhouse for sale in Veranda Landing820 SE Grovebush Ln, Port St. Lucie, FL 34984
This two-story townhome showcases a contemporary open design among the first-floor kitchen, dining room and living room to promote seamless transitions between spaces. Through sliding glass doors is a terrace for outdoor relaxation. Upstairs caters to all three bedrooms, including the spacious owner's suite complemented by an adjoining bathroom and oversized walk-in closet.Photos are for illustrative purposes only.
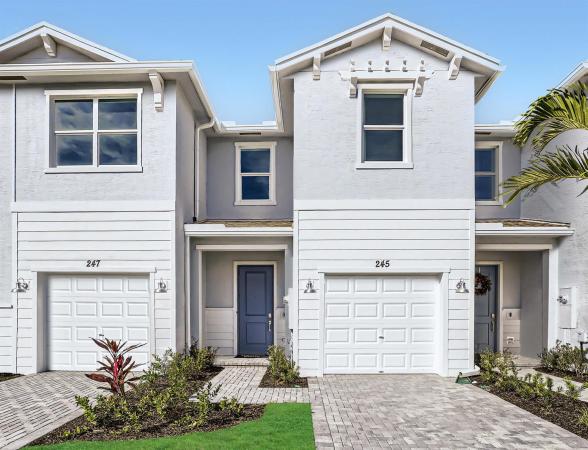
$393,500
- 3 Beds
- 21/2 Baths
- 1,821 SqFt
- $216/SqFt
Townhouse for sale in Veranda Landing818 SE Grovebush Ln, Port St. Lucie, FL 34984
This two-story townhome has a smart layout that offers ample space and convenience. The first floor is occupied by the open-concept dining room, kitchen and living room, along with an attached terrace. A quiet study on the same level can be used as a home office. Upstairs are three peaceful bedrooms, each with direct access to an adjoining full-sized bathroom. Photos are for illustrative purposes only.
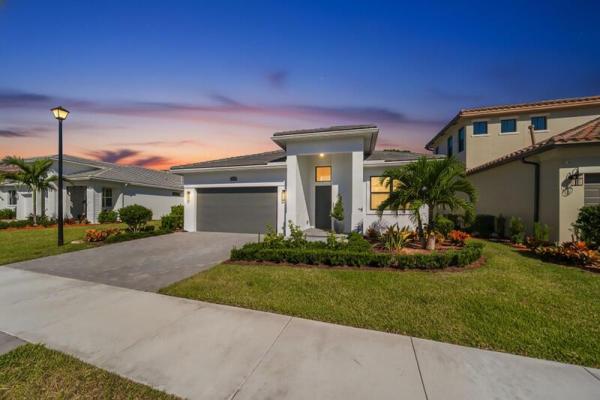
$650,000 $49K
- 3 Beds
- 3 Baths
- 2,289 SqFt
- $284/SqFt
House for sale in Mosaic Veranda Estates2729 SE Ashfield Dr, Port St. Lucie, FL 34984
Prepare to be amazed by this one-of-a-kind gem, where luxury, design, and function come together in perfect harmony in sought after mosaic. This 3-bedroom, 3-bathroom, den home has been upgraded beyond compare, with no detail overlooked and no expense spared.Custom designer lighting, exquisite wall coverings, and high-end finishes seen throughout the home showcasing effortless sophistication.The open-concept floor plan flows into an indoor-outdoor living experience designed for entertaining on a grand scale. Expansive sliding doors open to a luxurious outdoor retreat--perfect for gatherings of any size. Every surface and fixture reflects unmatched craftsmanship and attention to detail! This isn't just a home--it's an experience.
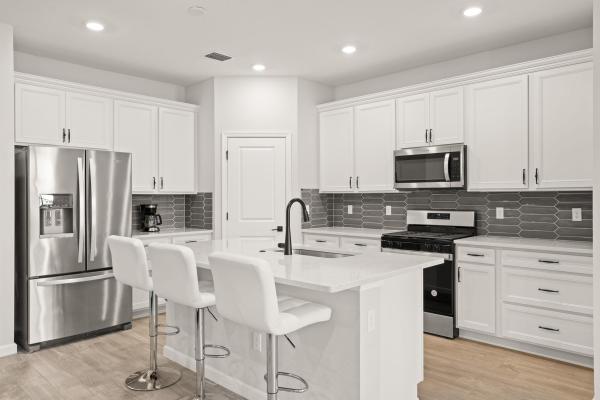
$489,000
- 3 Beds
- 2 Baths
- 1,695 SqFt
- $288/SqFt
House for sale361 SE Filoli Dr, Port St. Lucie, FL 34984
Better than new! Built in 2024, this 3br/2ba home in veranda gardens offers exceptional value with no veranda 1 cdd--over $1, 884/year savings and $50k+ over the life of a loan! Enjoy an extended screened lanai with peaceful preserve and pond views, upgraded wood-look tile floors throughout, roll-down blinds, and open-concept living. The chef's kitchen features white cabinets, quartz counters, gas range, island, ss appliances and walk-in pantry. Spacious primary suite with tiled walk-in shower and large closet. Extended driveway fits 4 cars. Resort-style gated community with clubhouse, pool, fitness, courts, dog park & more.
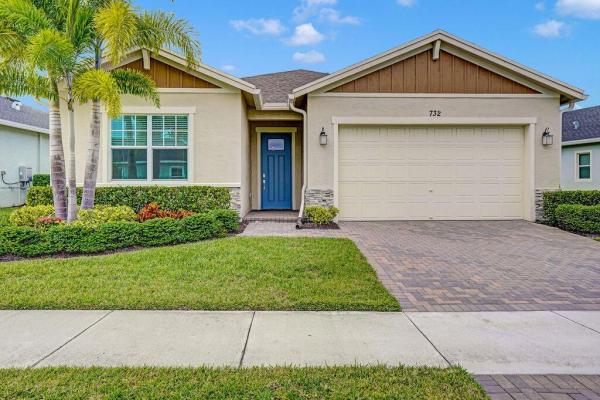
$487,777
- 3 Beds
- 3 Baths
- 2,032 SqFt
- $240/SqFt
House for sale732 SE Bloomfield Rd, Port St. Lucie, FL 34984
Beautiful lakefront 3/3 home w/office in the vibrant 55+ gated community of veranda preserve. This open floorplan offers 9-foot ceilings, plank tile flooring throughout, crown molding, ceiling fans & impact glass. Enjoy the gourmet kitchen with s/s appliances, gas range and large bar top island w/quartz countertops & backsplash, large dining area & family room w/a mounted 75'' tv that conveys. The primary suite offers views of the lake, master bath has dual sinks and accessible walk-in shower. Relax on your extended covered lanai w/ gas hook-up for your grill overlooking the sunset on the water. Resort style clubhouse offers a heated pool/spa, cafe, fitness room, movie theater, card room, tennis, pickleball and monthly planned activities. Awesome location near the fl turnpike and i-95
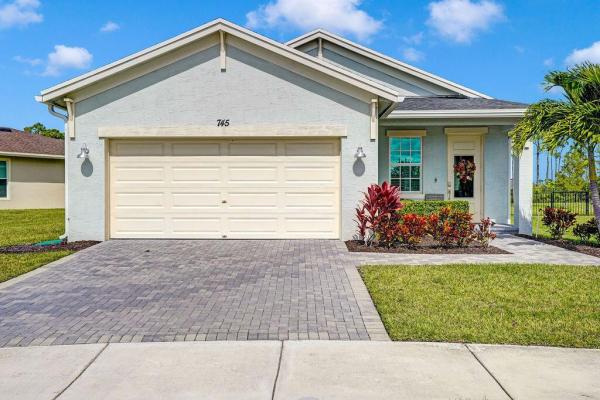
$400,000 $8K
- 3 Beds
- 2 Baths
- 1,510 SqFt
- $265/SqFt
House for sale745 SE Bloomfield Rd, Port St. Lucie, FL 34984
Turnkey 3/2 immaculate home located in an exclusive to 55+ active adults gated community. This rarely lived in home is located on a cul-de-sac lot backing up to the natural preserve offering no back neighbors for privacy. The open floorplan with 9ft ceilings has a gourmet kitchen with quartz countertops, large island w/bar, s/s appliances and a gas range for immediate cooking. Beautiful all tile plank floors throughout home, crown molding, ceiling fans, impact glass, a covered front porch and a covered back lanai w/ brick pavers and gas hook-up overlooks the peaceful preserve. The resort-style clubhouse offers a heated pool/spa, fitness center, cafe, card room, movie theater, tennis, pickleball and many planned activities. Convenient location near publix, fl tnpk and i-95
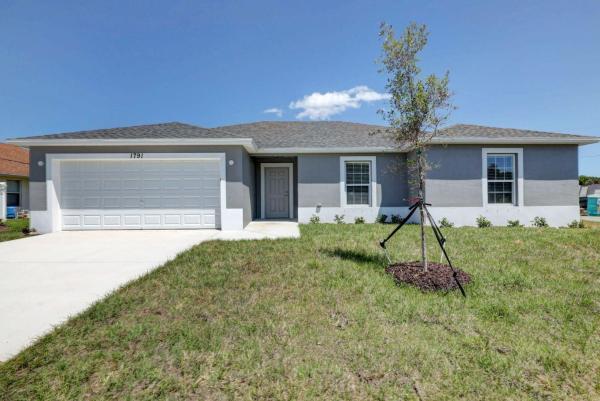
$436,900
- 4 Beds
- 2 Baths
- 1,809 SqFt
- $242/SqFt
House for sale131 SW Pisces Ter, Port St. Lucie, FL 34984
The magnificent biltmore model. 4/2/2 with 1809 sq ft of living area. Fully equipped not stripped, built by award winning synergy homes. A true 4 bedroom, no wasted space. Ready november 2025.
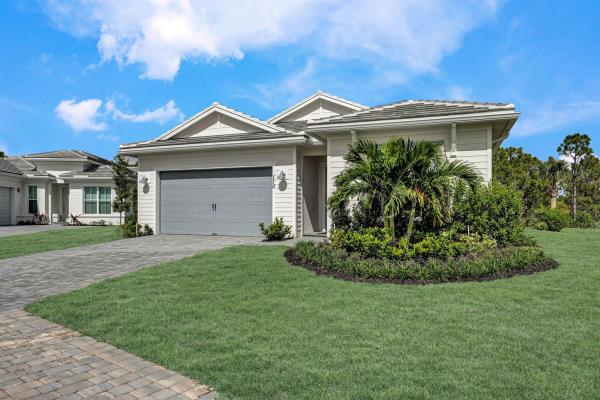
$784,000 $15K
- 3 Beds
- 3 Baths
- 2,660 SqFt
- $295/SqFt
House for sale in Tesoro Club170 SE Palma St, Port St. Lucie, FL 34984
Live the luxury lifestyle in the prestigious gated community of tesoro club. This stunning lior floor plan offers 3 bedrooms and 3 baths, is move-in ready, and filled with designer upgrades on an oversized cul-de-sac preserve lot. Enjoy soaring tray ceilings, impact-rated windows and doors, and an open, light-filled floor plan that blends elegance and comfort. The gourmet kitchen features a 5-burner gas cooktop, stainless steel appliances, and quartz countertops, while luxury vinyl plank flooring flows seamlessly through the main living areas and spacious primary suite. Step outside to a covered lanai and private backyard--perfect for relaxing or entertaining. The oversized garage provides ample space for a golf cart or additional storage. Virtual staging is for illustrative purposes only.
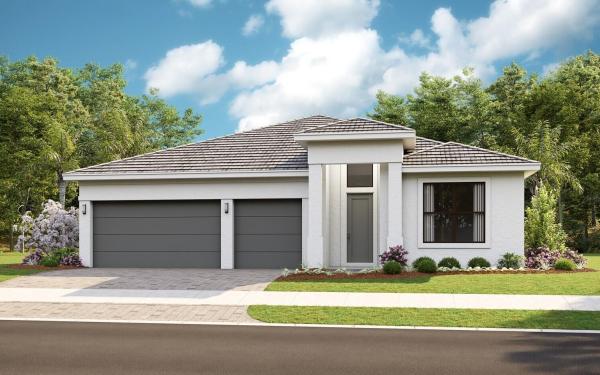
$774,990
- 3 Beds
- 3 Baths
- 2,490 SqFt
- $311/SqFt
House for sale13662 SE Grovewood Dr, Port St. Lucie, FL 34984
** new construction ** model photos used for reference. A.New description: nestled on an oversized, south-west home site at the end of a quiet cul-de-sac and backing up to a serene preserve, this paige floorplan offers enhancing indoor/outdoor living at its finest. Inside, the chef kitchen features a 36'' ge profile gas range, with wall oven and microwave combo, professional hood, and quartz countertops seamless flowing into the open concept dining and great room. The owner's suite is a retreat in itself, with a stand alone soaking tub, walk in shower, dual vanities, and spacious closet.
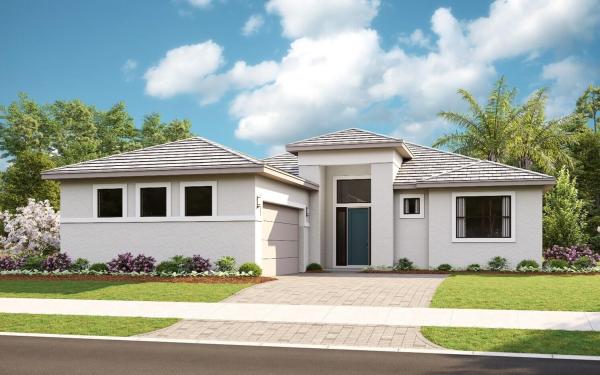
$779,990
- 3 Beds
- 31/2 Baths
- 2,586 SqFt
- $302/SqFt
House for sale13736 SE Blackwood Dr, Port St. Lucie, FL 34984
**new construction** model photos used for reference. The riley floorplan at mosaic is located on an oversized, west facing, preserve-view homesite, 3 bedroom, 3.5 bathrooms, and spacious flex room large enough to fit a full sized pool table or home office. The riley layout offers separate dining and living areas with an open flow, perfect for everyday living and entertaining. The kitchen includes white cabinets, ge profile appliances, with wall oven and microwave combo, and a large island with quartz countertops that overlooks the main living area. Wood-look tile extends throughout the home for a clean modern finish. Expansive 10' corner sliders pocket fully into the wall, opening to the covered lanai that is pre plumbed for an easy outdoor kitchen.
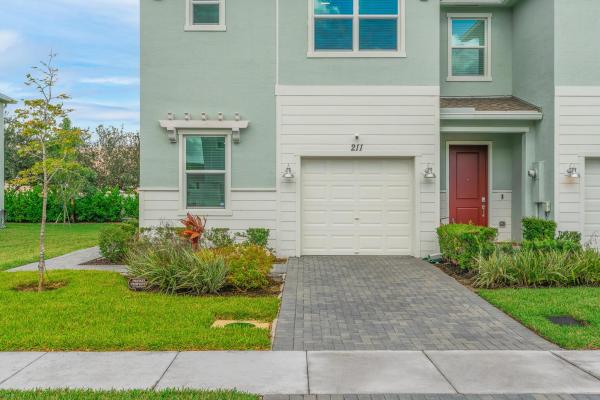
$385,000 $5K
- 3 Beds
- 21/2 Baths
- 1,821 SqFt
- $211/SqFt
Townhouse for sale in Veranda Landing211 SE Woodbark St, Port St. Lucie, FL 34984
3 bed with den, 2 bath, 1 car garage townhome. Priced below market value, bring offers! You won't want to miss this like new 2023. Prime location less than 1 mile from the turnpike and next to a brand-new hospital. Enjoy impact windows, open floor plan, quartz countertops, guest half bath, low hoa in a gated pool community! Main suite features large walk-in closet, and spa-style shower; laundry is upstairs. Virtual tour available. Just 15 min to i-95, central to orlando & miami, across from tesoro country club, and close to beaches, golf, boating & parks.
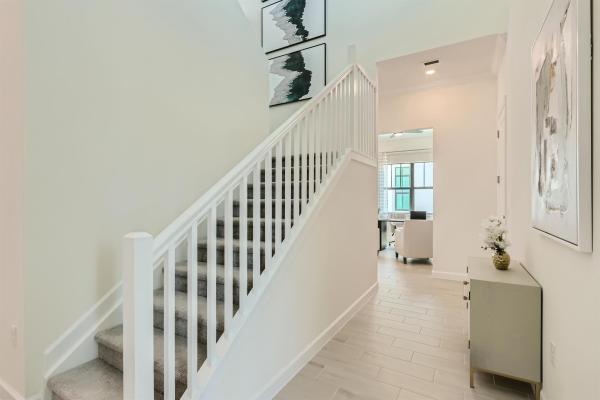
$627,443 $6K
- 4 Beds
- 31/2 Baths
- 3,066 SqFt
- $205/SqFt
House for sale in Tesoro Club512 SE Fascino Cir, Port St. Lucie, FL 34984
This two-story home combines modern comfort with style. To the side of the foyer is a flex space well-suited as an office, while down the hallway is a cohesive open layout with a covered terrace to deliver seamless living and entertaining. The tranquil owner's suite with en-suite bathroom is tucked into the back corner on the first floor, affording homeowners privacy away from the remaining upstairs bedrooms. The top level hosts a large loft that can function as another gathering area and three bedrooms.Prices, dimensions and features may vary and are subject to change. Photos are for illustrative purposes only.
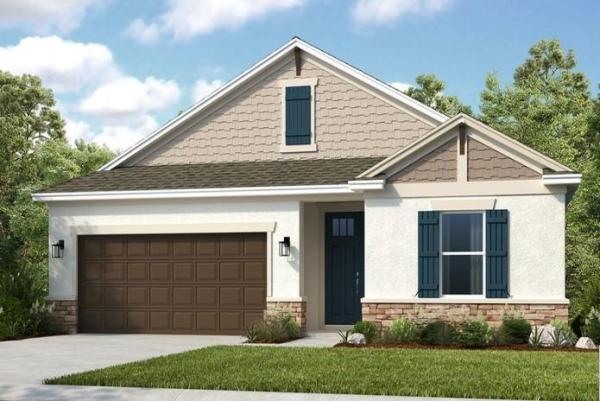
$528,334
- 4 Beds
- 3 Baths
- 2,394 SqFt
- $221/SqFt
House for sale in Veranda Oaks925 SE Seasons Ln, Port St. Lucie, FL 34984
New construction - april completion! Built by america's most trusted homebuilder. What's special: west facing lot | lake view | dedicated study. Welcome to the grenada at 925 se seasons lane in veranda oaks! The primary suite offers a retreat with dual sinks, a large shower, garden tub, and an oversized walk-in closet. 3 secondary bedrooms provide flexibility and 2 sharing a full bath close to the laundry. Enjoy 2 lakes and an amenity center featuring a pool, cabana, dog park, playground, and more. Additional highlights added: tray ceiling at primary suite, shower bath 3, pocket sliding glass doors at great room, gourmet kitchen, 8' interior doors, deluxe primary bath with shower and tub, study, and outdoor kitchen rough-in. Photos are for representative purposes only. Mls#f10530405
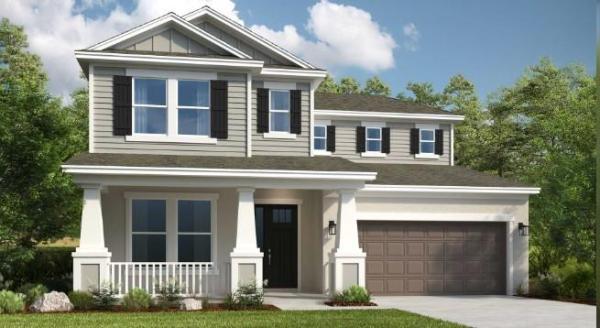
$609,034
- 4 Beds
- 31/2 Baths
- 3,053 SqFt
- $199/SqFt
House for sale3626 SE Cedarstone Pl, Port St. Lucie, FL 34984
What's special: lake view | east facing lot | dedicated study. New construction - april completion. Built by america's most trusted homebuilder. Welcome to the bermuda at 3626 se cedarstone place in veranda oaks. The primary suite offers a relaxing retreat and upstairs, you’ll find 4 secondary bedrooms, 2 full bathrooms, and a versatile loft. With easy access to the florida turnpike, this gated community spans 56 acres with lakes and an amenity center with a pool, cabana, covered seating, dog park, and playground. Additional highlights added: gourmet kitchen, study, pocket sliding door, 8' interior doors, door at primary closet to laundry room, deluxe primary bath, extended covered lanai, and tray ceiling package. Photos are for representative purposes only. Mls#f10530395
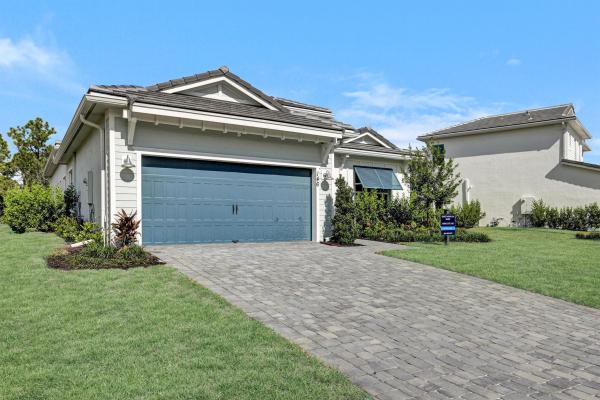
$879,000 $10K
- 3 Beds
- 3 Baths
- 2,735 SqFt
- $321/SqFt
House for sale in Tesoro Club146 SE Palma St, Port St. Lucie, FL 34984
Welcome to tesoro club--an exclusive guard-gated community where luxury living meets resort-style amenities and championship golf. This beautifully crafted toll brothers residence features the sought-after gordon floor plan with 3 bedrooms and 3 baths, offering a perfect blend of elegance, functionality, and move-in-ready convenience.Step inside to an open-concept design enhanced by tray ceilings, impact-rated windows, and stylish wood-look porcelain tile flooring throughout. The gourmet kitchen serves as the centerpiece of the home, complete with a 5-burner gas cooktop, quartz countertops, stainless steel appliances, and ample space for both cooking and entertaining. Virtual staging is for illustrative purposes only.
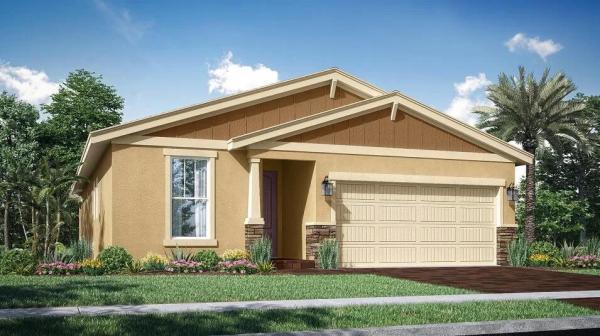
$437,169 $5K
- 3 Beds
- 2 Baths
- 1,694 SqFt
- $258/SqFt
House for sale in Veranda Preserve1277 SE Woodbine Rd, Port St. Lucie, FL 34984
Exclusive to active adults 55+ and better, this new single-story home features a convenient open design shared by the kitchen, dining room and great room, which opens to a covered terrace for relaxed living. Two secondary bedrooms toward the front of the home are perfect for guests, and the luxurious owner's suite is easily accessible from the living areas.
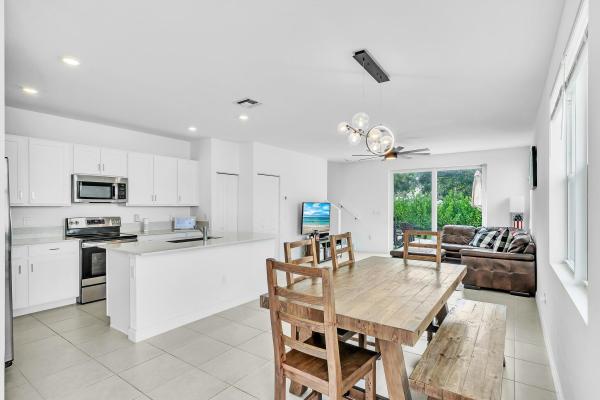
$369,999 $10K
- 3 Beds
- 21/2 Baths
- 1,821 SqFt
- $203/SqFt
Townhouse for sale in Veranda Landing235 SE Woodbark St, Port St. Lucie, FL 34984
Price improvement! 3 bed, 2.5 bath th with a 1st floor den offers 1, 821 sq ft of living area 2, 105 total an excellent opportunity for buyers seeking value. Open concept layout with a natural flow from the living and dining areas to the spacious kitchen featuring quartz countertops, a large island, ss appliances, and white shaker cabinetry, perfectly designed for effortless indoor outdoor living. A quiet 1st floor den provides the perfect home office or study. The 1 car garage is finished with sleek epoxy flooring. Upstairs, discover 3 comfortable bedrooms and well appointed baths. Veranda landing offers a pet friendly environment and a prime location minutes from the turnpike, supermarkets, dining, shops, and the area's newest hospital. A fantastic opportunity in a sought after community.
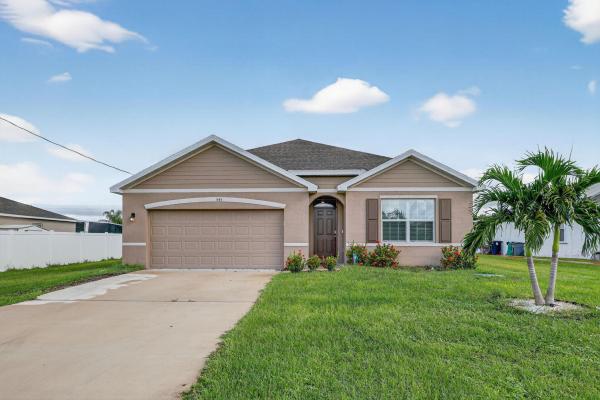
$449,000 $3K
- 4 Beds
- 2 Baths
- 1,916 SqFt
- $234/SqFt
House for sale in Bayshore Heights543 SW Whitmore, Port St. Lucie, FL 34984
Smart, innovative modern, 4bed/2bath solar energized home that's easy to use! All designed for comfort, style, & convenience. Beautiful water views offer peace & natural beauty.Open floor plan highlights natural light & elegant archways. Kitchen features large island w/ breakfast bar, walk-in pantry, 36'' cabinets, micro., dishwasher & a reverse osmosis soft water system. Primary bedroom has en-suite & offers a large walk-in closet. Tile flows throughout main areas w/ carpet in bedrooms. Home includes a smart home package w/ 17 solar panels bringing efficiency & cutting-edge technology to everyday living. Enjoy a pet-proof screened & trussed covered lanai w/ water views, fully landscaped yard &space for a pool. This cali model home is the perfect blend of modern living & florida lifestyle
1 - 29 of 62 Results
34984, FL Snapshot
215Active Inventory
7New Listings
$104.9K to $5.4MPrice Range
37Pending Sales
$409.8KMedian Closed Price
37Avg. Days On Market
Related Searches in 34984, FL
34984, FL Property Types
34984, FL Search by Bedroom Size
34984, FL Search by Sale Price Range
- Homes For Sale Below $200,00017
- Homes For Sale $200,000 - $300,00010
- Homes For Sale $300,000 - $400,00053
- Homes For Sale $400,000 - $500,00048
- Homes For Sale $500,000 - $600,00030
- Homes For Sale $600,000 - $700,00019
- Homes For Sale $700,000 - $800,0008
- Homes For Sale $800,000 - $900,0004
- Homes For Sale $900,000 - $1,000,0003
- Homes For Sale Over $1,000,00023
34984, FL Search by Rent Price Range
Popular Searches
Local Realty Service Provided By: Hyperlocal Advisor. Information deemed reliable but not guaranteed. Information is provided, in part, by Greater Miami MLS & Beaches MLS. This information being provided is for consumer's personal, non-commercial use and may not be used for any other purpose other than to identify prospective properties consumers may be interested in purchasing.
Company | Legal | Social Media |
About Us | Privacy Policy | |
Press Room | Terms of Use | |
Blog | DMCA Notice | |
Contact Us | Accessibility |
Copyright © 2025 Subdivisions.com • All Rights Reserved • Made with ❤ in Miami, Florida.
