Kenilworth Condos For Sale
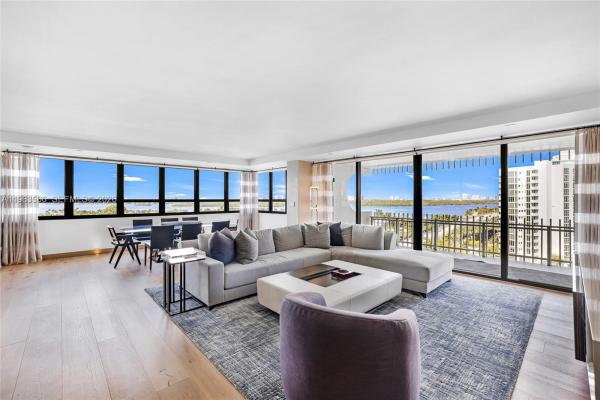
- 2 Beds
- 21/2 Baths
- 2,325 SqFt
- $946/SqFt
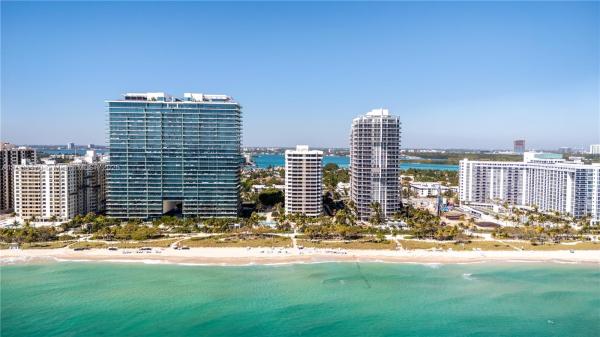
- 2 Beds
- 21/2 Baths
- 2,325 SqFt
- $968/SqFt

- 2 Beds
- 2 Baths
- 1,735 SqFt
- $1,210/SqFt
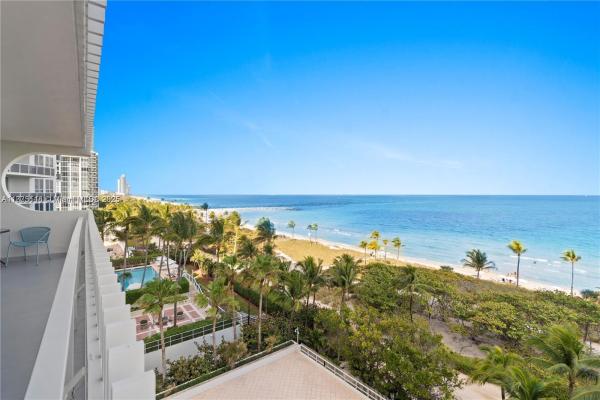
- 3 Beds
- 21/2 Baths
- 2,600 SqFt
- $1,442/SqFt
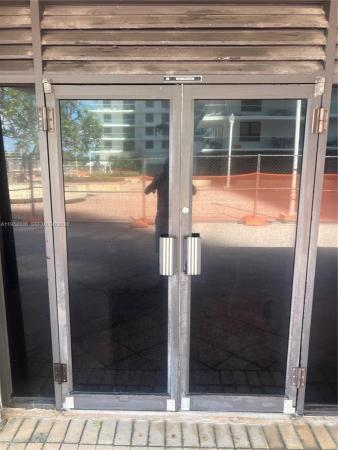
- Studio
- 181 SqFt
- $3,862/SqFt
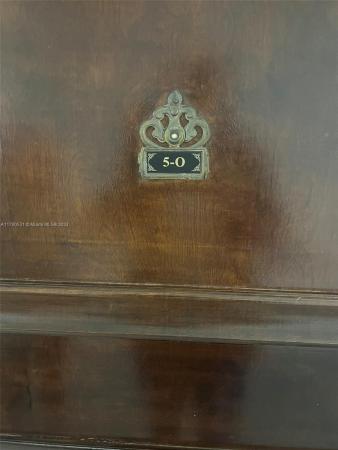
- 2 Beds
- 2 Baths
- 1,688 SqFt
- $1,037/SqFt
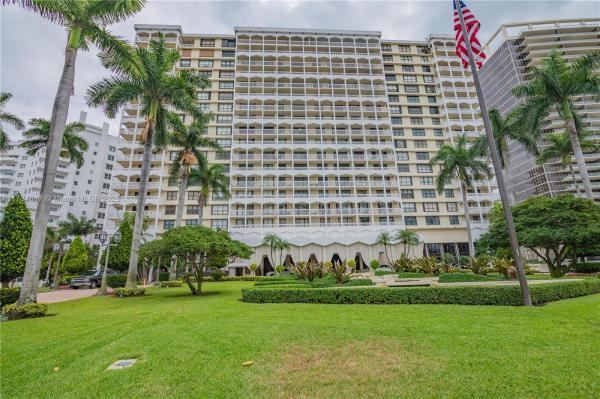
- 2 Beds
- 2 Baths
- 1,388 SqFt
- $1,005/SqFt
| Unit Line | Floor | Bed/Bath | Size SqFt | ~ Med. Price | $/SqFt | Exposure | View | Sold in 12/mo |
|---|---|---|---|---|---|---|---|---|
| 01 | NaN | 2/2 | 2,325 | |||||
| 02 | NaN | 2/2 | 2,325 | |||||
| 03 | NaN | 2/2 | 1,735 | |||||
| 04 | NaN | 3/2 | 2,675 | ~ $2,037,500 | $762 | 1 | ||
| 05 | NaN | 2/2 | 2,060 | |||||
| 06 | NaN | 2/2 | 2,060 | ~ $1,720,000 | $835 | 1 | ||
| 07 | NaN | 2/2 | 2,060 | ~ $1,460,000 | $709 | 1 | ||
| 08 | NaN | 3/2 | 2,600 | |||||
| 09 | NaN | 3/2 | 2,600 |
The current monthly maintenance fee at Kenilworth is ~1.03 per unit SqFt.
The condo dues at Kenilworth cover: Association Management, Amenities, Cable Tv, Hot Water, Insurance, Maintenance Structure, Hvac, Internet, Maintenance Grounds, Pest Control, Pools, Reserve Fund, Cable TV, All Facilities, Parking, Sewer, Trash, Water, Common Areas, Recreation Facilities, Security, Legal Accounting.
Kenilworth Kenilworth is a pet-friendly “Dogs and Cats OK” subdivision for both owners and tenants. Please note that pet policies may change at the discretion of management and/or the Homeowners' Association (HOA) and may not apply to renters. Restrictions may apply to certain breeds, and size and weight limits may be in place.
Kenilworth Interior features include: Closet Cabinetry, Entrance Foyer, Sitting Area In Primary, Walk In Closets, Elevator, Pantry, Bar, Garden Tub Roman Tub, Sitting Areain Master, Builtin Features, Bedroomon Main Level, Custom Mirrors, Eatin Kitchen, Family Dining Room, First Floor Entry, Living Dining Room, Main Living Area Entry Level, Breakfast Area, Breakfast Bar, Built In Features, Bedroom On Main Level, Dual Sinks, Separate Shower, Main Level Primary, Kitchen Island, Dining Area, Separate Formal Dining Room, High Ceilings, Main Level Master, Kitchen Dining Combo, Eat In Kitchen, French Doors Atrium Doors, Sitting Areain Primary
Kenilworth unit views: Ocean, Pool, Intercoastal, Bay, City, Garden, Water
Local Realty Service Provided By: Hyperlocal Advisor. Information deemed reliable but not guaranteed. Information is provided, in part, by Greater Miami MLS & Beaches MLS. This information being provided is for consumer's personal, non-commercial use and may not be used for any other purpose other than to identify prospective properties consumers may be interested in purchasing.
