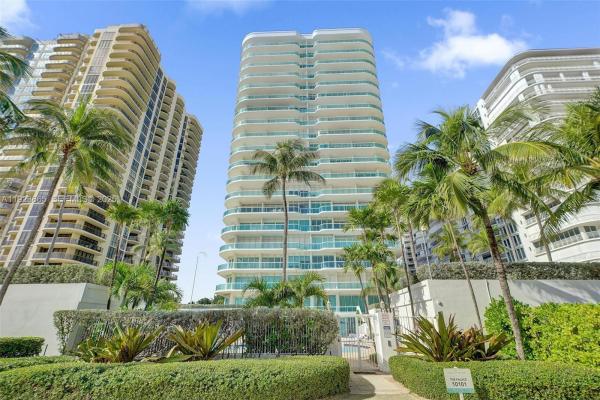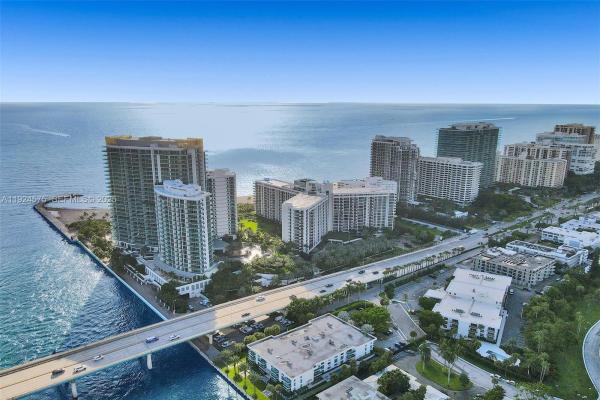The Palace At Bal Harbour Condos For Rent

- 2 Beds
- 41/2 Baths
- 3,110 SqFt
- $5.14/SqFt

- 2 Beds
- 21/2 Baths
- 2,210 SqFt
- $6.79/SqFt

- 4 Beds
- 4 Baths
- 2,918 SqFt
- $5.14/SqFt
The current monthly maintenance fee at The Palace At Bal Harbour is ~1.43 per unit SqFt.
The condo dues at The Palace At Bal Harbour cover: Amenities, Hot Water, Maintenance Structure, Parking, Pools, Common Areas, Cable TV, Internet, Maintenance Grounds, Security, Association Management, Trash, HVAC, Insurance, Water, All Facilities, Recreation Facilities, Sewer, Cable Tv, Pest Control, Hvac.
The Palace At Bal Harbour The Palace At Bal Harbour is a pet-friendly “Dogs and Cats OK” subdivision for both owners and tenants. Please note that pet policies may change at the discretion of management and/or the Homeowners' Association (HOA) and may not apply to renters. Restrictions may apply to certain breeds, and size and weight limits may be in place.
The Palace At Bal Harbour Interior features include: Breakfast Area, Eatin Kitchen, Living Dining Room, Walk In Closets, Bedroomon Main Level, Entrance Foyer, Builtin Features, Closet Cabinetry, Garden Tub Roman Tub, Pantry, Sitting Areain Master, Elevator, Bidet, Dining Area, Separate Formal Dining Room, Dual Sinks, Kitchen Island, Separate Shower, Wet Bar, Main Living Area Entry Level, Bar, First Floor Entry, Main Level Master, Split Bedrooms, Built In Features, Bedroom On Main Level, Eat In Kitchen, French Doors Atrium Doors, Kitchen Dining Combo, Custom Mirrors
The Palace At Bal Harbour unit views: Bay, City, Intercoastal, Ocean, Garden, Pool, Tennis Court, Water, Canal
Local Realty Service Provided By: Hyperlocal Advisor. Information deemed reliable but not guaranteed. Information is provided, in part, by Greater Miami MLS & Beaches MLS. This information being provided is for consumer's personal, non-commercial use and may not be used for any other purpose other than to identify prospective properties consumers may be interested in purchasing.
