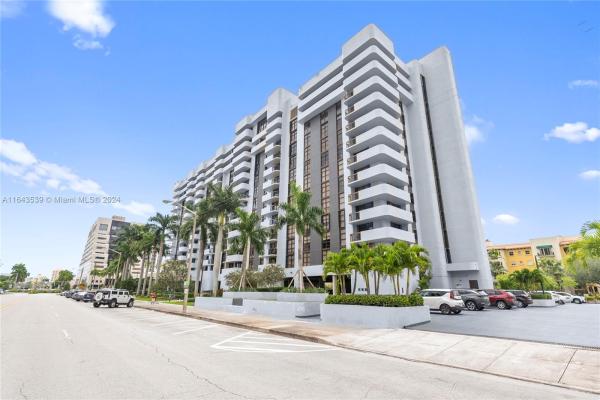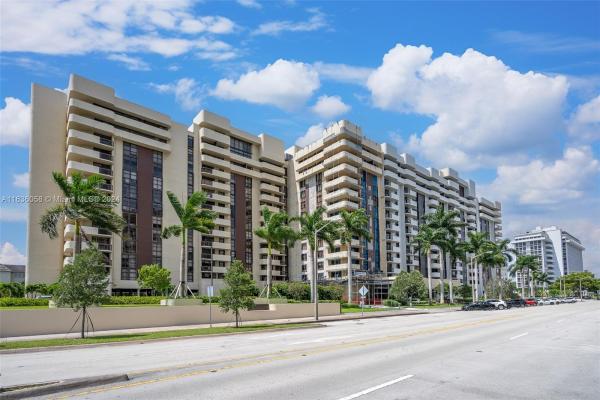Biltmore Condos For Sale
3D Virtual Tour
Professional Photos
Syndicated Exposure
| Unit Line | Floor | Bed/Bath | Size SqFt | ~ Med. Price | $/SqFt | Exposure | View | Sold in 12/mo |
|---|---|---|---|---|---|---|---|---|
| 01 | 2‑12 | 2/2 | 1,482 | South | City | |||
| 02 | 2‑12 | 3/2 | 1,775 | |||||
| 03 | 2‑12 | 2/2 | 1,423 | North | City | |||
| 04 | 2‑12 | 2/2 | 1,129 | Southwest | Garden | |||
| 05 | 2‑12 | 2/2 | 1,411 | North | City | |||
| 06 | 2‑12 | 2/2 | 1,411 | South | Garden | |||
| 07 | 2‑12 | 2/2 | 1,595 | ~ $710,000 | $445 | North | Other | 1 |
| 08 | 2‑12 | 2/2 | 1,129 | East | Other | |||
| 09 | 2‑12 | 2/2 | 1,129 | North | City | |||
| 10 | 2‑12 | 2/2 | 1,129 | South | Garden | |||
| 11 | 2‑12 | 2/2 | 1,129 | North | Other | |||
| 12 | 2‑12 | 2/2 | 1,129 | ~ $590,000 | $523 | North | Pool | 1 |
| 13 | 2‑12 | 2/2 | 1,129 | ~ $490,000 | $434 | North | Other | 1 |
| 14 | 2‑12 | 2/2 | 1,595 | City | ||||
| 15 | 2‑12 | 2/2 | 1,411 | North | Other | |||
| 16 | 2‑12 | 2/2 | 1,411 | ~ $727,500 | $516 | South | Pool | 2 |
| 17 | 2‑12 | 2/2 | 1,129 | North | Other | |||
| 18 | 2‑12 | 2/2 | 1,423 | South | Pool | |||
| 19 | 2‑12 | 3/2 | 1,775 | Other | ||||
| 20 | 2‑12 | 2/2 | 1,482 | ~ $640,000 | $432 | North | Pool | 1 |
| Unit Line | Floor | Bed/Bath | Size SqFt | ~ Med. Price | $/SqFt | Exposure | View | Sold in 12/mo |
|---|---|---|---|---|---|---|---|---|
| PH03 | ‑‑ | 3/3 | 2,856 | Golfcourse | ||||
| PH04 | ‑‑ | 3/3 | 3,243 | |||||
| PH05 | ‑‑ | 3/3 | 2,710 | ~ $950,000 | $351 | City | 1 | |
| PH09 | ‑‑ | 3/3 | 3,245 | Garden | ||||
| PH11 | ‑‑ | 2/3 | 1,999 |
How much are the maintenance fees (HOA) in Biltmore?
The current monthly maintenance fee at Biltmore is ~0.84 per unit SqFt.
What is included in the Biltmore monthly association dues?
The condo dues at Biltmore cover: Association Management, Amenities, Common Areas, Insurance, Maintenance Grounds, Maintenance Structure, Pools, Security, Trash, Water, Parking, Sewer, Cable TV, Reserve Fund, Recreation Facilities, Roof, All Facilities, Laundry, Legal Accounting.
What are Biltmore Pet Policies & Restrictions?
Biltmore Biltmore is a pet-friendly “Dogs and Cats OK” subdivision for both owners and tenants. Please note that pet policies may change at the discretion of management and/or the Homeowners' Association (HOA) and may not apply to renters. Restrictions may apply to certain breeds, and size and weight limits may be in place.
What are the interior features of the residences?
Biltmore Interior features include: Bedroomon Main Level, Closet Cabinetry, Dining Area, Separate Formal Dining Room, Split Bedrooms, Separate Shower, Elevator, Dual Sinks, Living Dining Room, Walk In Closets, First Floor Entry, Builtin Features, Pantry, Stacked Bedrooms, Breakfast Area, Eatin Kitchen, Main Living Area Entry Level, Entrance Foyer, Convertible Bedroom, Family Dining Room, Main Level Master, Handicap Access
What are the available unit views from Biltmore?
Biltmore unit views: Pool, City, Golf Course, Garden
Data provided by GreatSchools © 2023. All rights reserved.
Very Walkable. Most errands can be accomplished on foot.
100
Some Transit. A few nearby public transportation options.
100
Bikeable. Some bike infrastructure.
100
Bearable noise.
100






