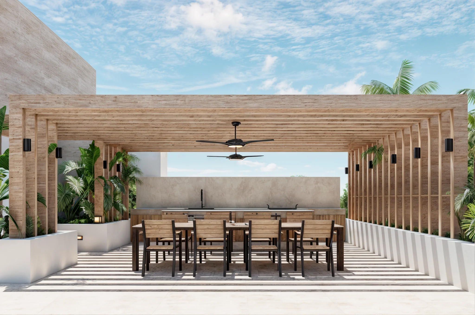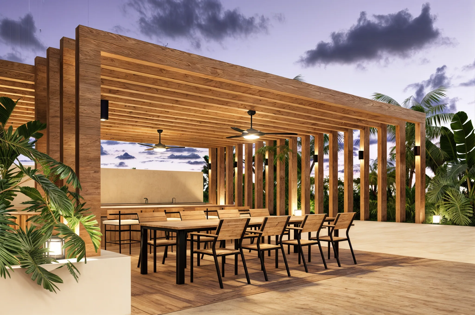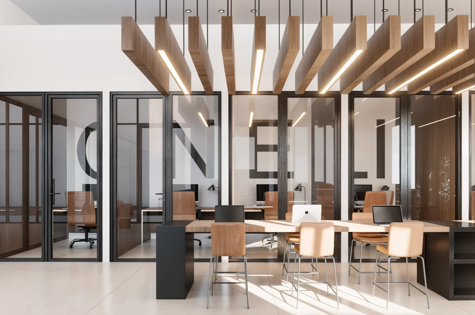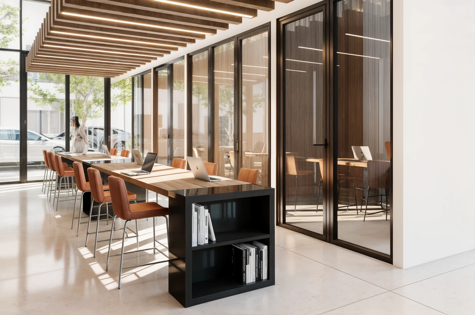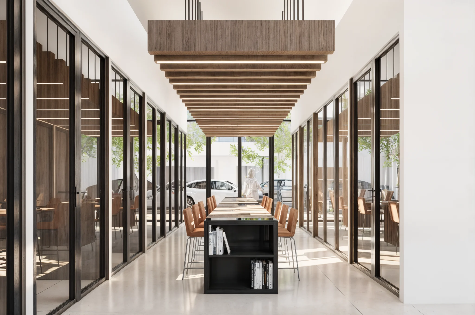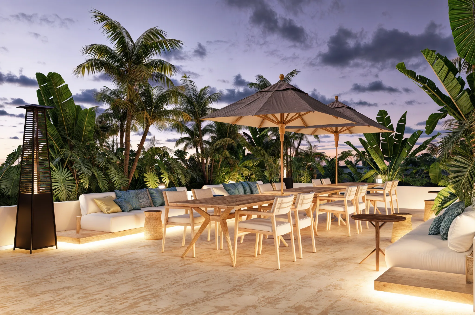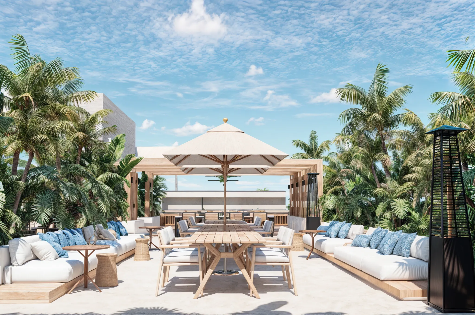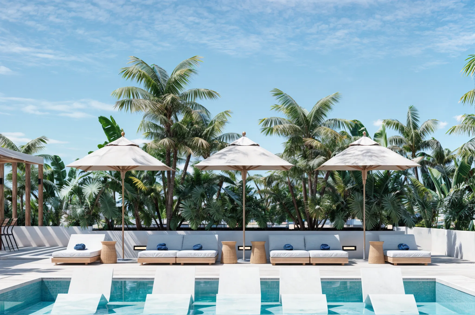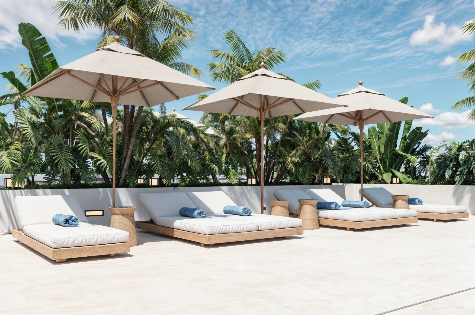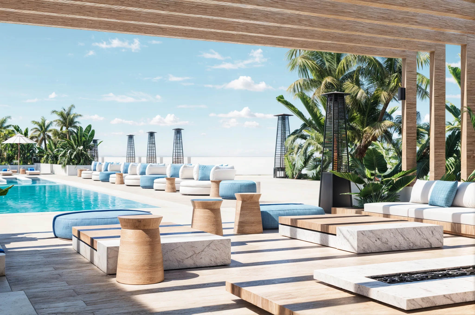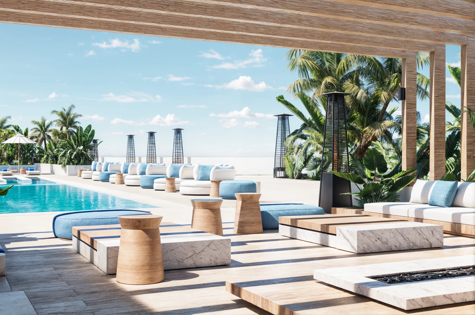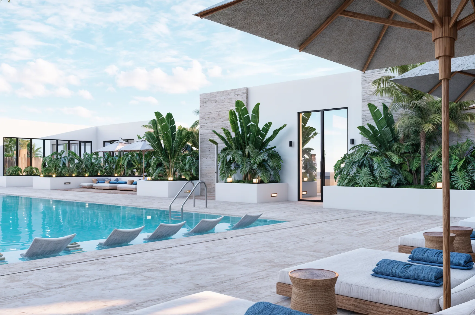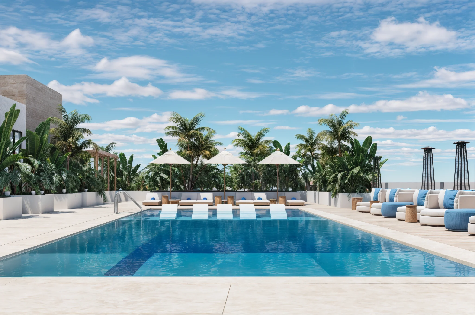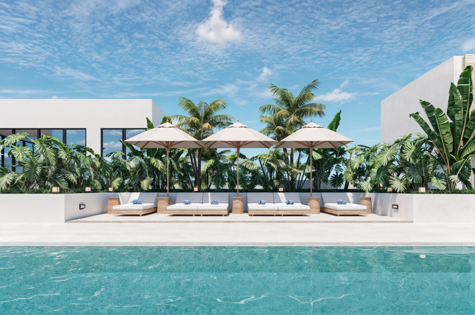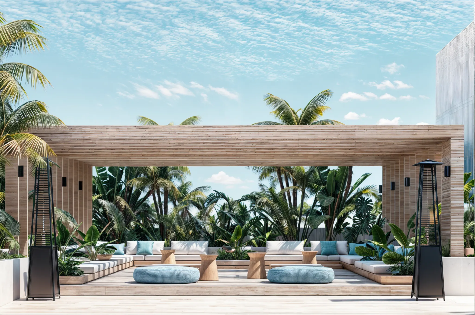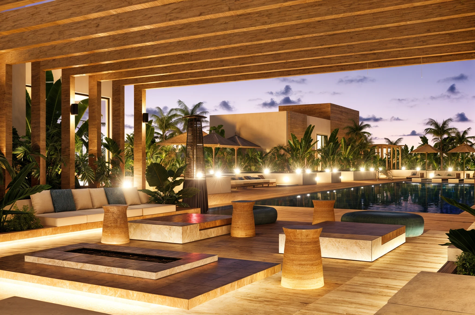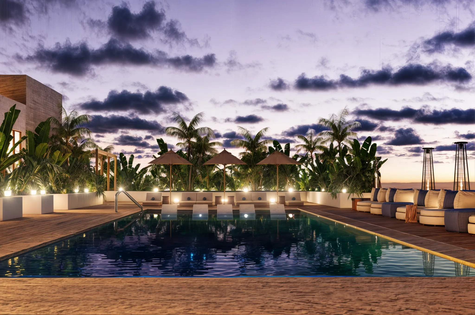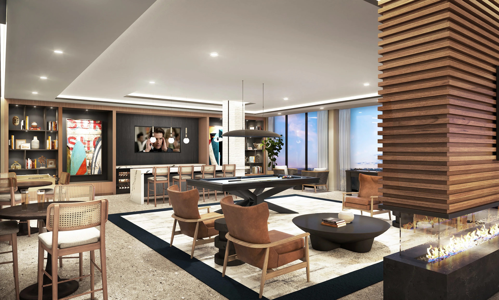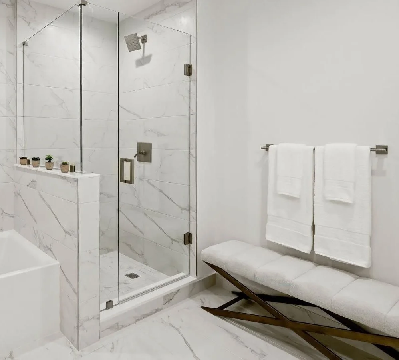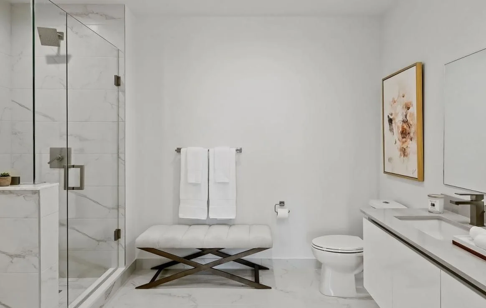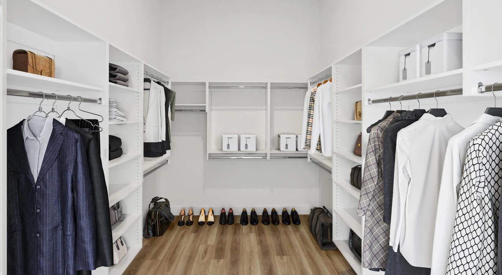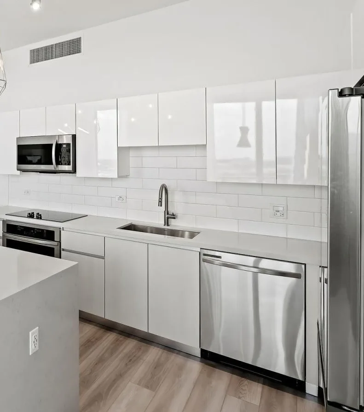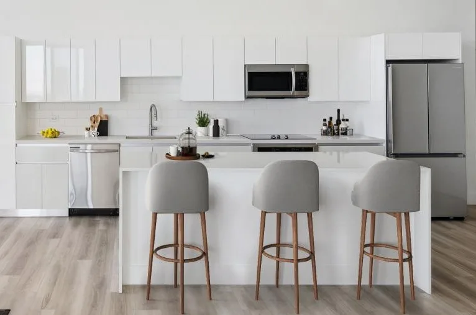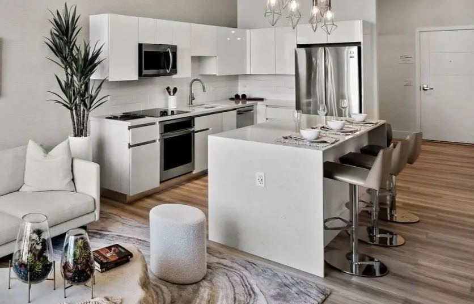101 Dania Beach Real Estate Sold
Loading...
Loading...
Loading...
ABOUT
Rising in the heart of a Dania Beach, you will love coming home to 101 Dania Beach. Our sleek, modern exterior gives way to a resort hotel-style lobby, essentia ...more
Sell Faster
For Top Dollar
With The Best Terms
We couldn't find any listings in your search area. Try changing your location
About 101 Dania Beach
Rising in the heart of a Dania Beach, you will love coming home to 101 Dania Beach. Our sleek, modern exterior gives way to a resort hotel-style lobby, essential amenities, and artful touches throughout all common areas. Our spacious studio, 1, 2, and 3 bedroom apartment homes are appointed at the height of contemporary luxury, while our robust amenities leave nothing to chance in meeting your complete lifestyle needs.
Stepping out, you will find yourself within a dynamic and developing location with countless entertainment venues, and dining and shopping hotspots. And you will love being close to the city's award-winning beaches. Life is never boring, and is endlessly rewarding, at 101 Dania Beach. We cannot wait to welcome you home.
Life at 101 Dania Beach comes with a carefully curated amenity mix at the peak of pampering and convenience. Enjoy fitness on your terms with facilities that cover all the bases. Get social over food, drinks, gaming, and more inside our expansive clubhouse, or outdoors amidst beautifully manicured community areas. There is a resort-inspired pool when you need a refreshing dip.
Coworking spaces at The One Link are available when you need to get the job done. We have even thought of your pet, with the amenities to match. Whether you are under the sun, or beneath the stars, our sky deck and terrace views are sure to satisfy.
COMMUNITY AMENITIES
- Expansive clubhouse equipped with gathering spaces
- Resort-style pool with a spacious sun ledge, chairs, and cabanas
- Outdoor grills with seating area
- Sweeping Ocean and City views
- HIIT-inspired fitness studio with spin bikes and Fitness On Demand
- Coworking lounge with private conference room
- Complementary high-speed Wi-Fi in amenity areas
- Pet-friendly community with pet spa and pet park
- Bicycle-friendly community with bike storage and repair center
- 24/7 digital package locker system with refrigerated storage available
- Controlled-access private garage parking
- Positioned just west of the beach access
- Located near I-95 and the Florida Turnpike
- Onsite retail market
- On track to be a FGBC Florida Green Building Certified project
- Electric vehicle charging stations
HOME FEATURES
- Studio,1, 2, and 3 bedroom apartment homes with den layouts available.
- Gourmet kitchens with quartz countertops.
- ENERGY STAR stainless-steel appliance package
- Stylish tile backsplashes.
- Private balcony or terrace
- Designer bathrooms with quartz countertops, dual vanities, and linen closet.
- Serene bathrooms with spa-like soaking tubs.
- In-home, front-loading washer and dryer.
- Smart home technology with key fob front entry system, USB ports, and programmable thermostat.
- Ceiling fans
- Wood plank-style flooring
- Ocean and City views
Floor Plans
| Title | Line | Floor | Beds | Baths | Size, SqFt | Download |
|---|---|---|---|---|---|---|
| ST1 | - | - | Studio | 1 | 647 | Download PDF |
| ST2 | - | - | Studio | 1 | 605 | Download PDF |
| ST3 | - | - | 1 | 1 | 540 | Download PDF |
| ST4 | - | - | 1 | 1 | 535 | Download PDF |
| ST5 | - | - | 1 | 1 | 535 | Download PDF |
| ST6 | - | - | 1 | 1 | 535 | Download PDF |
| ST7 | - | - | 1 | 1 | 565 | Download PDF |
| ST8 | - | - | 1 | 1 | 535 | Download PDF |
| ST9 | - | - | 1 | 1 | 600 | Download PDF |
| A1 | - | - | 1 | 1 | 757 | Download PDF |
| A2 | - | - | 1 | 1 | 750 | Download PDF |
| A3 | - | - | 1 | 1 | 750 | Download PDF |
| A4 | - | - | 1 | 1 | 750 | Download PDF |
| A5 | - | - | 1 | 1 | 750 | Download PDF |
| A6 | - | - | 2 | 1 | 967 | Download PDF |
| A7 | - | - | 1 | 1 | 750 | Download PDF |
| A8 | - | - | 1 | 1 | 900 | Download PDF |
| A9 | - | - | 1 | 1 | 935 | Download PDF |
| A10 | - | - | 1 | 1 | 775 | Download PDF |
| A11 | - | - | 1 | 1 | 775 | Download PDF |
| A12 | - | - | 1 | 1 | 775 | Download PDF |
| A13 | - | - | 1 | 1 | 735 | Download PDF |
| A14 | - | - | 1 | 1 | 735 | Download PDF |
| LW1 | - | - | 1 | 2 | 800 | Download PDF |
| LW2 | - | - | 1 | 2 | 805 | Download PDF |
| LW3 | - | - | 1 | 2 | 805 | Download PDF |
| LW4 | - | - | 1 | 2 | 805 | Download PDF |
| LW5 | - | - | 1 | 2 | 805 | Download PDF |
| B1 | - | - | 2 | 2 | 1110 | Download PDF |
| B2 | - | - | 2 | 2 | 1095 | Download PDF |
| B3 | - | - | 2 | 2 | 1150 | Download PDF |
| B4 | - | - | 2 | 2 | 1135 | Download PDF |
| B5 | - | - | 2 | 2 | 1050 | Download PDF |
| B6 | - | - | 2 | 2 | 1145 | Download PDF |
| B7 | - | - | 2 | 2 | 1145 | Download PDF |
| B8 | - | - | 2 | 2 | 1095 | Download PDF |
| B9 | - | - | 2 | 2 | 1200 | Download PDF |
| B10 | - | - | 2 | 2 | 1040 | Download PDF |
| B11 | - | - | 2 | 2 | 1000 | Download PDF |
| B12 | - | - | 2 | 2 | 1120 | Download PDF |
| B13 | - | - | 2 | 2 | 1210 | Download PDF |
| C1 | - | - | 3 | 2 | 1335 | Download PDF |
| Key Plan | Download PDF |
- 647 Sqft
- Studio Beds
- 605 Sqft
- Studio Beds
- 540 Sqft
- 1 Beds
- 535 Sqft
- 1 Beds
- 535 Sqft
- 1 Beds
- 535 Sqft
- 1 Beds
- 565 Sqft
- 1 Beds
- 535 Sqft
- 1 Beds
- 600 Sqft
- 1 Beds
- 757 Sqft
- 1 Beds
- 750 Sqft
- 1 Beds
- 750 Sqft
- 1 Beds
- 750 Sqft
- 1 Beds
- 750 Sqft
- 1 Beds
- 967 Sqft
- 2 Beds
- 750 Sqft
- 1 Beds
- 900 Sqft
- 1 Beds
- 935 Sqft
- 1 Beds
- 775 Sqft
- 1 Beds
- 775 Sqft
- 1 Beds
- 775 Sqft
- 1 Beds
- 735 Sqft
- 1 Beds
- 735 Sqft
- 1 Beds
- 800 Sqft
- 1 Beds
- 805 Sqft
- 1 Beds
- 805 Sqft
- 1 Beds
- 805 Sqft
- 1 Beds
- 805 Sqft
- 1 Beds
- 1110 Sqft
- 2 Beds
- 1095 Sqft
- 2 Beds
- 1150 Sqft
- 2 Beds
- 1135 Sqft
- 2 Beds
- 1050 Sqft
- 2 Beds
- 1145 Sqft
- 2 Beds
- 1145 Sqft
- 2 Beds
- 1095 Sqft
- 2 Beds
- 1200 Sqft
- 2 Beds
- 1040 Sqft
- 2 Beds
- 1000 Sqft
- 2 Beds
- 1120 Sqft
- 2 Beds
- 1210 Sqft
- 2 Beds
- 1335 Sqft
- 3 Beds
Scores
Very Walkable. Most errands can be accomplished on foot.
100
Some Transit. A few nearby public transportation options.
100
Very Bikeable. Biking is convenient for most trips.
100
Very loud.
100
Related Searches in Dania Beach, FL
- Homes For Sale Below $200,00031
- Homes For Sale $200,000 - $300,00049
- Homes For Sale $300,000 - $400,00021
- Homes For Sale $400,000 - $500,00023
- Homes For Sale $500,000 - $600,00034
- Homes For Sale $600,000 - $700,00031
- Homes For Sale $700,000 - $800,00022
- Homes For Sale $800,000 - $900,00010
- Homes For Sale $900,000 - $1,000,0008
- Homes For Sale Over $1,000,00026
- Dania Beach, FL Entry-Level For Sale101
- Dania Beach, FL Premium For Sale53
- Dania Beach, FL Mid-Tier For Sale64
- Dania Beach, FL High-End For Sale10
- Dania Beach, FL Ultra Luxury For Sale3
- Dania Beach, FL New and preconstructions For Sale25
- Dania Beach, FL Open houses For Sale1
- Dania Beach, FL Price reduced For Sale244
- Dania Beach, FL New listings For Sale3
Local Realty Service Provided By: Hyperlocal Advisor. Information deemed reliable but not guaranteed. Information is provided, in part, by Greater Miami MLS & Beaches MLS. This information being provided is for consumer's personal, non-commercial use and may not be used for any other purpose other than to identify prospective properties consumers may be interested in purchasing.
Company | Legal | Social Media |
About Us | Privacy Policy | |
Press Room | Terms of Use | |
Blog | DMCA Notice | |
Contact Us | Accessibility |

