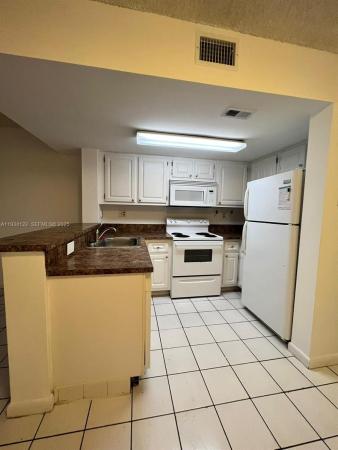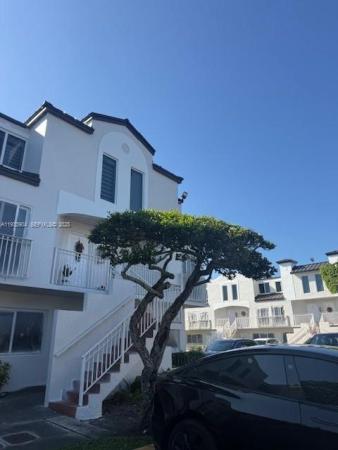Coral Pointe Townhomes Real Estate For Sale

- 2 Beds
- 2 Baths
- 845 SqFt
- $357/SqFt

- 2 Beds
- 2 Baths
- 859 SqFt
- $419/SqFt
The current monthly maintenance fee at Coral Pointe Townhomes is ~0.28 per unit SqFt.
The condo dues at Coral Pointe Townhomes cover: Common Areas, Recreation Facilities, Amenities, Maintenance Structure, Pools, Security, Insurance, Maintenance Grounds, Roof, Cable TV, Laundry, Parking, Trash, All Facilities.
Coral Pointe Townhomes Coral Pointe Townhomes is a pet-friendly “Dogs and Cats OK” subdivision for both owners and tenants. Please note that pet policies may change at the discretion of management and/or the Homeowners' Association (HOA) and may not apply to renters. Restrictions may apply to certain breeds, and size and weight limits may be in place.
Coral Pointe Townhomes Interior features include: Bedroomon Main Level, First Floor Entry, Second Floor Entry, Living Dining Room, Bedroom On Main Level, Walk In Closets, Upper Level Primary, Main Living Area Entry Level, Breakfast Bar, Upper Level Master, Breakfast Area
Coral Pointe Townhomes unit views: Garden, None
- The Greens Condo0
- The Riviera At Coral Lakes Mixed0
- Bleau Fontaine Condo0
- Chateaubleau Villas Mixed0
- Visions At Fountainbleau Park 1 Condo1
- Patios West One Mixed0
- Twin Woods Mixed0
- Indian Lake Village Mixed0
- Soleil At Fontainebleau Condo0
- Terranova Condo1
- Spring Lakes Village Villa0
- South Winds Condo0
- Mira Villas Mixed0
- Century Park West Condo0
- Grace Villas Mixed0
- Fontainebleau West Townhouse0
- Caribbean Springs Village Mixed0
- Century Park Place Townhouse0
- Park Place At Midway Condo1
- Galloway Lakes House0
- Coral Pointe Townhomes Condo0
- West Gardens House0
Local Realty Service Provided By: Hyperlocal Advisor. Information deemed reliable but not guaranteed. Information is provided, in part, by Greater Miami MLS & Beaches MLS. This information being provided is for consumer's personal, non-commercial use and may not be used for any other purpose other than to identify prospective properties consumers may be interested in purchasing.
