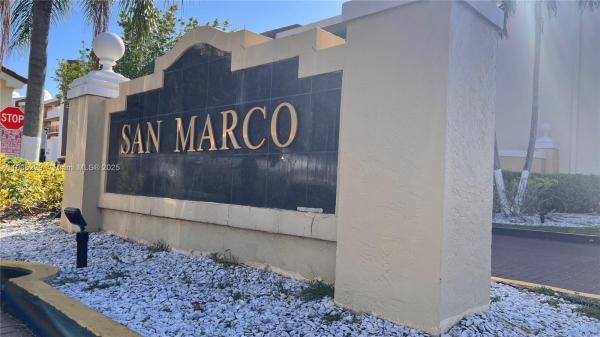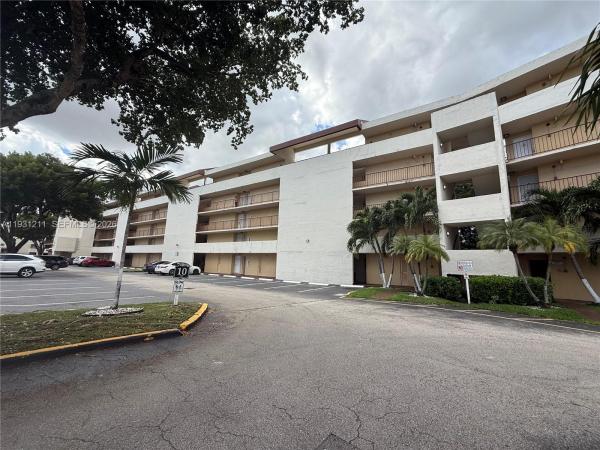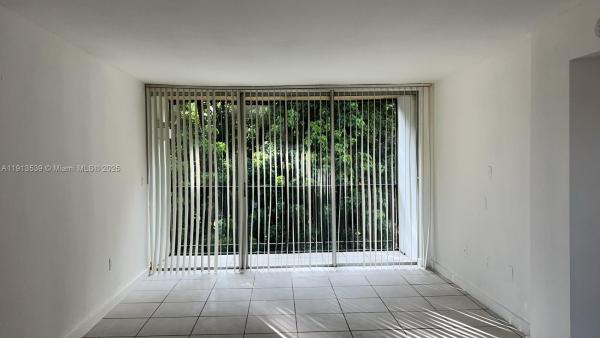San Marco Condos For Sale

- 2 Beds
- 11/2 Baths
- 968 SqFt
- $251/SqFt

- 2 Beds
- 11/2 Baths
- 968 SqFt
- $258/SqFt

- 1 Beds
- 1 Baths
- 680 SqFt
- $316/SqFt
| Unit Line | Floor | Bed/Bath | Size SqFt | ~ Med. Price | $/SqFt | Exposure | View | Sold in 12/mo |
|---|---|---|---|---|---|---|---|---|
| 01 | NaN | 2/1 | 968 | |||||
| 02 | NaN | 2/1 | 968 | |||||
| 03 | NaN | 2/1 | 968 | |||||
| 04 | NaN | 1/1 | 680 | |||||
| 05 | NaN | 1/1 | 680 |
The current monthly maintenance fee at San Marco is ~0.3 per unit SqFt.
The condo dues at San Marco cover: Common Areas, Laundry, Maintenance Grounds, Maintenance Structure, Recreation Facilities, Association Management, Amenities, Insurance, Parking, Pools, Trash, Water, Roof, Security, Sewer, All Facilities.
San Marco San Marco is a pet-friendly “Dogs and Cats OK” subdivision for both owners and tenants. Please note that pet policies may change at the discretion of management and/or the Homeowners' Association (HOA) and may not apply to renters. Restrictions may apply to certain breeds, and size and weight limits may be in place.
San Marco Interior features include: Bedroomon Main Level, Family Dining Room, Skylights, Walk In Closets, Bedroom On Main Level, Second Floor Entry, Elevator, Living Dining Room, Pantry, First Floor Entry, Main Living Area Entry Level, Breakfast Area, Main Level Primary, Breakfast Bar, Third Floor Entry
San Marco unit views: Garden, None
- Blue Fontaine Condo0
- Parkside Condo0
- The Beach Club At Fontainebleau Park Condo0
- Fox Chase Condo0
- Golfview Club At Fontainebleau Park Condo0
- Laguna Club West Condo0
- Windsong Lakes Village Townhouse0
- San Marco Condo0
- Pineside Condo0
- Park East Condo0
- Oakview Mixed0
- Summit Chase Condo0
- Century Park Mixed0
- Pinebark Condo0
- Spring Lakes Village Townhouse0
- Indian Summer Village Mixed0
- Golfview Club At Fontainebleau Park Condo0
- Palm Court Of Miami Condo0
- Versailles Gardens Condo0
- Las Brisas Village Condo1
- Secret Garden Townhouse0
- Century Villas Townhouse0
- Fontainebleau Gardens Condo1
- The Fountains At Fontainebleau Condo0
- West Fontaine Condo1
- Azul At Fontainebleau Condo0
- Bleau Grotto Condo0
- Pine Lake Village Condo0
- The Greens Condo0
Local Realty Service Provided By: Hyperlocal Advisor. Information deemed reliable but not guaranteed. Information is provided, in part, by Greater Miami MLS & Beaches MLS. This information being provided is for consumer's personal, non-commercial use and may not be used for any other purpose other than to identify prospective properties consumers may be interested in purchasing.
