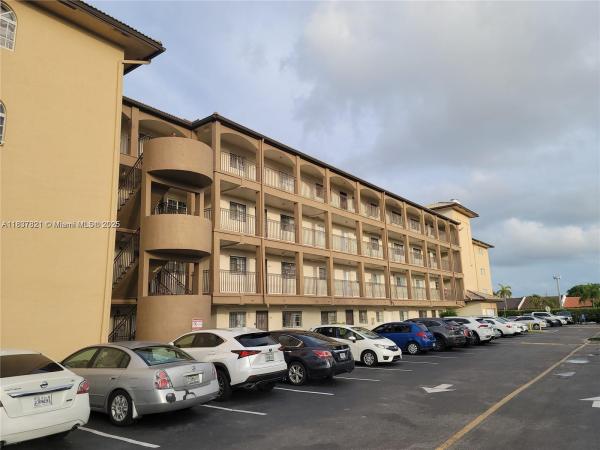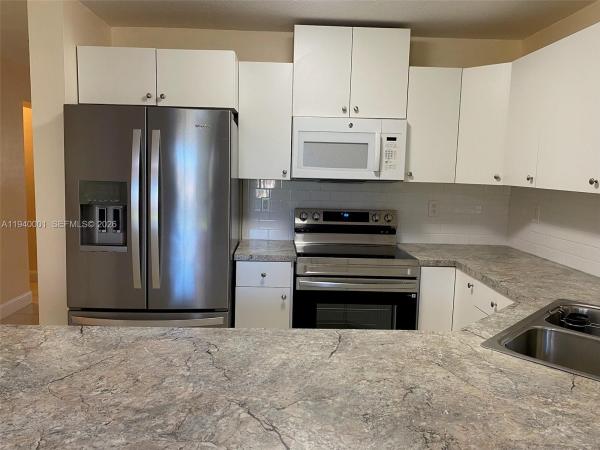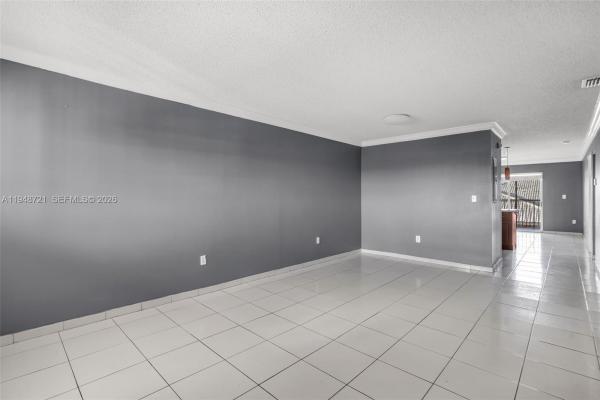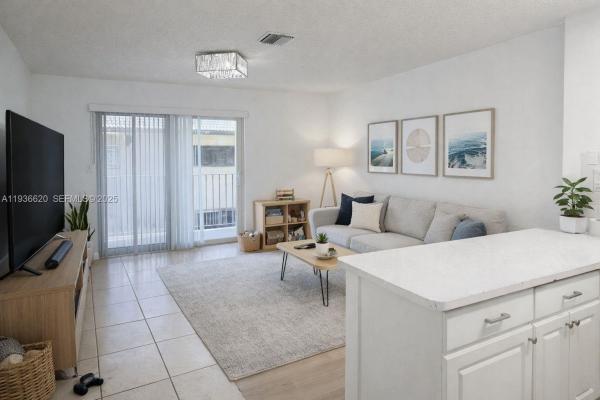Grand Vista Condos For Rent

- 2 Beds
- 2 Baths
- 1,100 SqFt
- $1.91/SqFt

- 2 Beds
- 2 Baths
- 1,200 SqFt
- $2/SqFt

- 2 Beds
- 2 Baths
- 1,100 SqFt
- $2.09/SqFt

- 2 Beds
- 2 Baths
- 1,100 SqFt
- $2.14/SqFt

- 2 Beds
- 2 Baths
- 1,100 SqFt
- $2.14/SqFt

- 2 Beds
- 2 Baths
- 1,100 SqFt
- $2.27/SqFt
| Unit Line | Floor | Bed/Bath | Size SqFt | ~ Med. Price | $/SqFt | Exposure | View | Sold in 12/mo |
|---|---|---|---|---|---|---|---|---|
| 01 | NaN | 2/1 | 920 | |||||
| 02 | NaN | 3/2 | 1,380 | |||||
| 03 | NaN | 2/2 | 1,100 | |||||
| 04 | NaN | 2/2 | 1,100 | |||||
| 05 | NaN | 2/2 | 1,100 | |||||
| 06 | NaN | 2/2 | 1,100 | |||||
| 07 | NaN | 2/2 | 1,100 | |||||
| 08 | NaN | 2/2 | 900 | |||||
| 09 | NaN | 3/2 | 1,380 | |||||
| 10 | NaN | 2/2 | 900 |
The current monthly maintenance fee at Grand Vista is ~0.18 per unit SqFt.
The condo dues at Grand Vista cover: Common Areas, Insurance, Laundry, Maintenance Grounds, Maintenance Structure, Parking, Trash, Association Management, Reserve Fund, Sewer, Roof, Water.
Grand Vista Grand Vista is a pet-friendly “Dogs and Cats OK” subdivision for both owners and tenants. Please note that pet policies may change at the discretion of management and/or the Homeowners' Association (HOA) and may not apply to renters. Restrictions may apply to certain breeds, and size and weight limits may be in place.
Grand Vista Interior features include: Bedroomon Main Level, Family Dining Room, First Floor Entry, Living Dining Room, Tub Shower, Closet Cabinetry, Eat In Kitchen, Third Floor Entry, Walk In Closets, Elevator, Bedroom On Main Level, Dining Area, Separate Formal Dining Room, Second Floor Entry, Main Living Area Entry Level, Breakfast Bar, Split Bedrooms, Eatin Kitchen, Upper Level Master, Main Level Primary, Stacked Bedrooms, Attic
Grand Vista unit views: None, Garden
Local Realty Service Provided By: Hyperlocal Advisor. Information deemed reliable but not guaranteed. Information is provided, in part, by Greater Miami MLS & Beaches MLS. This information being provided is for consumer's personal, non-commercial use and may not be used for any other purpose other than to identify prospective properties consumers may be interested in purchasing.
