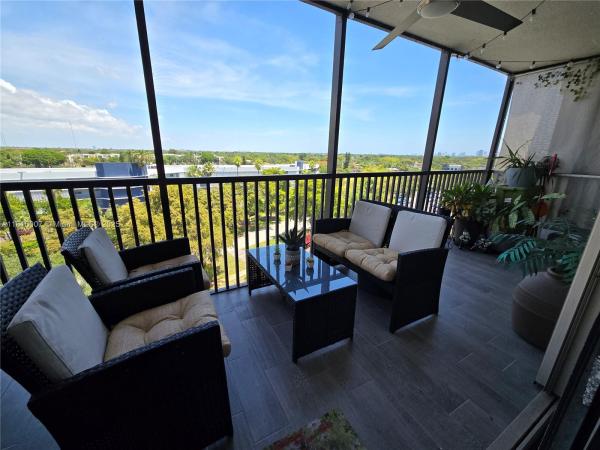Chantilly Condos For Sale

- 2 Beds
- 2 Baths
- 1,380 SqFt
- $202/SqFt
| Unit Line | Floor | Bed/Bath | Size SqFt | ~ Med. Price | $/SqFt | Exposure | View | Sold in 12/mo |
|---|---|---|---|---|---|---|---|---|
| 01 | NaN | 3/2 | 1,680 | |||||
| 02 | NaN | 1/2 | 1,080 | |||||
| 03 | NaN | 2/2 | 1,220 | |||||
| 04 | NaN | 2/2 | 1,220 | |||||
| 05 | NaN | 2/2 | 1,220 | |||||
| 06 | NaN | 2/2 | 1,220 | |||||
| 07 | NaN | 1/2 | 1,080 | |||||
| 08 | NaN | 2/2 | 1,480 | |||||
| 09 | NaN | 2/2 | 1,380 | |||||
| 10 | NaN | 3/2 | 1,680 |
The current monthly maintenance fee at Chantilly is ~0.45 per unit SqFt.
The condo dues at Chantilly cover: Trash, All Facilities, Association Management, Common Areas, Cable TV, Hot Water, Insurance, Internet, Parking, Pest Control, Pools, Recreation Facilities, Security, Water, Legal Accounting, Maintenance Grounds, Maintenance Structure, Sewer, Roof, Amenities.
Chantilly Chantilly is a pet-friendly “Dogs and Cats OK” subdivision for both owners and tenants. Please note that pet policies may change at the discretion of management and/or the Homeowners' Association (HOA) and may not apply to renters. Restrictions may apply to certain breeds, and size and weight limits may be in place.
Chantilly Interior features include: Bedroomon Main Level, Entrance Foyer, First Floor Entry, Pantry, Walk In Closets, Elevator, Bedroom On Main Level, Breakfast Area, Dining Area, Separate Formal Dining Room, Eat In Kitchen, Living Dining Room, Split Bedrooms, Builtin Features, Eatin Kitchen, Closet Cabinetry, Second Floor Entry, Main Living Area Entry Level, Main Level Master, Convertible Bedroom, Handicap Access
Chantilly unit views: Canal, Garden, Lake, None, Water, Pool, City
- Countyline Multifamily0
- Lakeview Of The California Club Condo1
- Canongate Condo0
- Ro-Mont South Condo0
- Chantilly Condo0
- Royal Oaks Condo0
- Lake Park Condo1
- Coco Wood Condo1
- Summertree Village Condo2
- Monterey Condo0
- Golfwood Townhouse0
- Monterey Village Condo3
- Carmel At The California Club Condo1
- Woodridge At The California Club Townhouse0
- Sandpiper At The California Club Mixed0
- Cedar Glenn Condo2
- Mansionette Homes House0
- Quatraine Condo0
- Townhomes Of Monterey Townhouse0
- Sky Lake Terrace House0
- Ives Dairy Townhomes Townhouse1
- North Pointe At The California Club Townhouse0
- Sierra Ridge Mixed0
- Portofino Townhouse0
- Villas On The Green Townhouse0
- Carmel Lakes Condo0
Local Realty Service Provided By: Hyperlocal Advisor. Information deemed reliable but not guaranteed. Information is provided, in part, by Greater Miami MLS & Beaches MLS. This information being provided is for consumer's personal, non-commercial use and may not be used for any other purpose other than to identify prospective properties consumers may be interested in purchasing.
