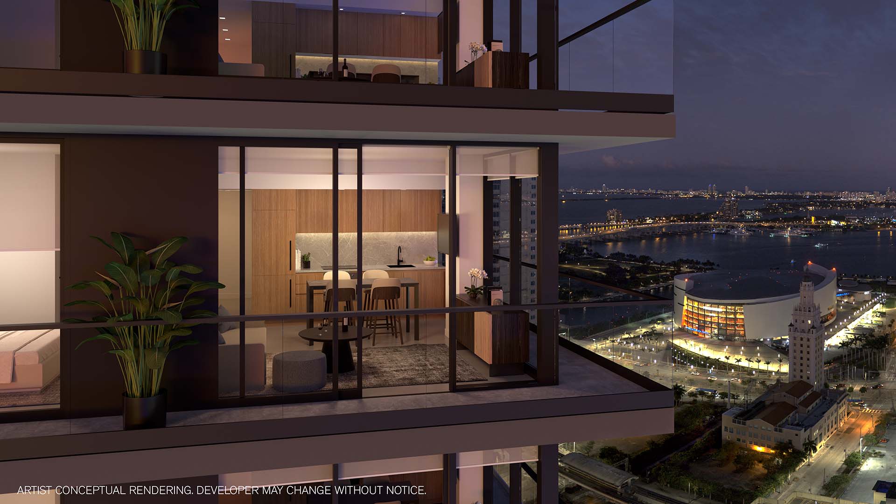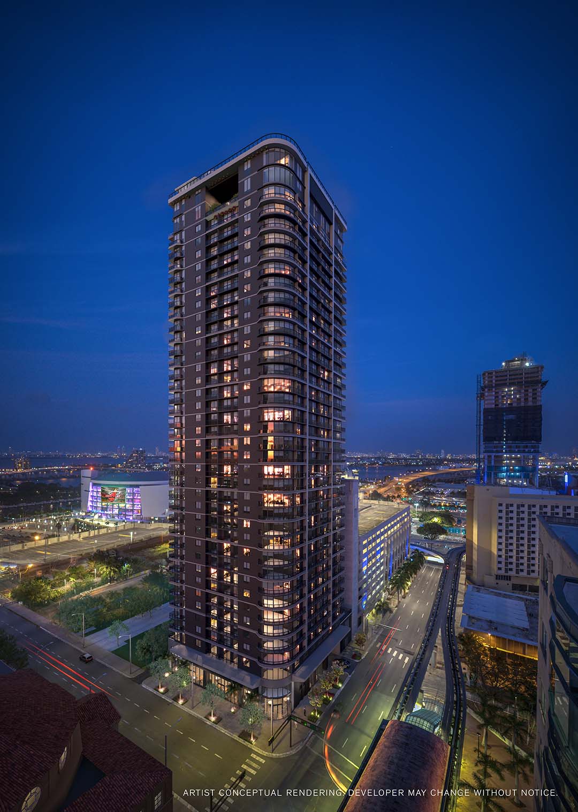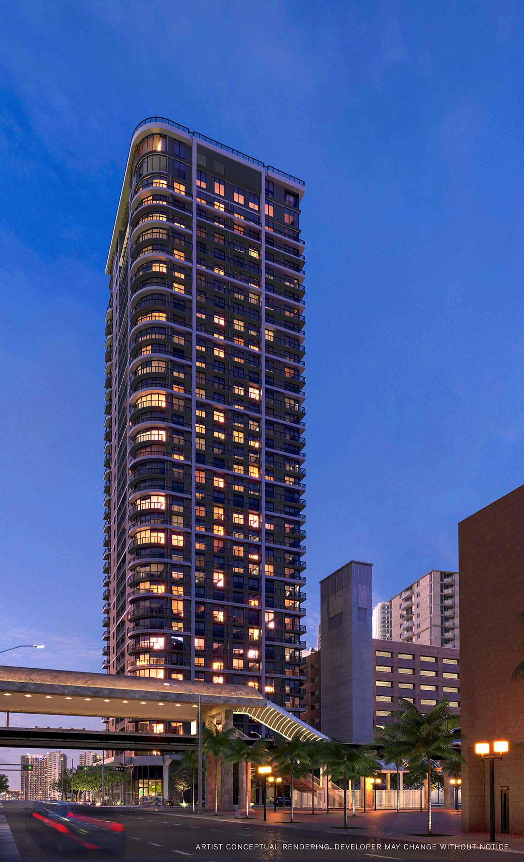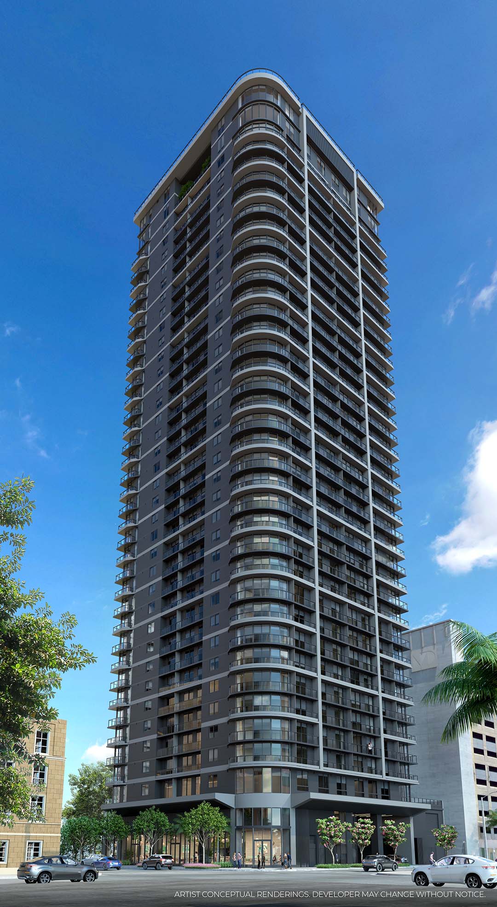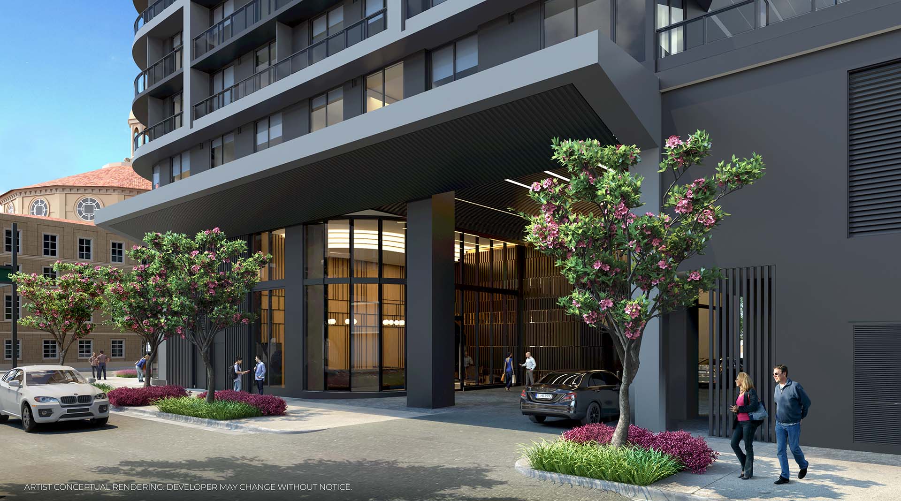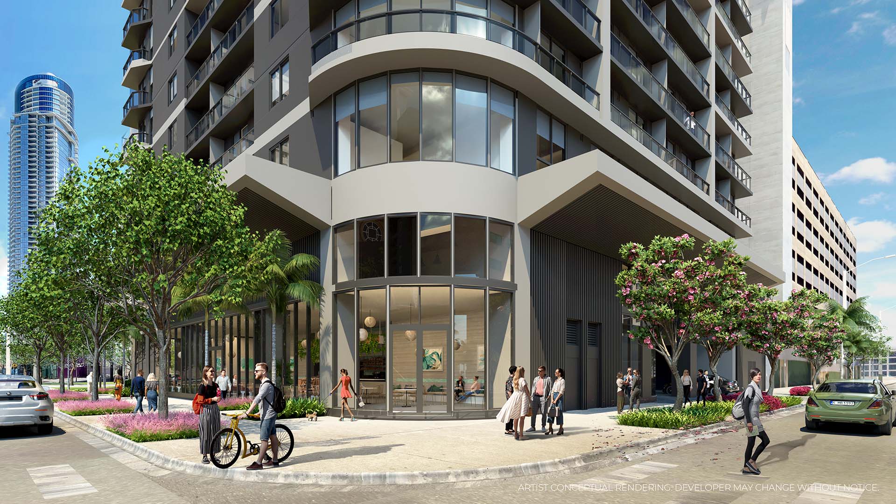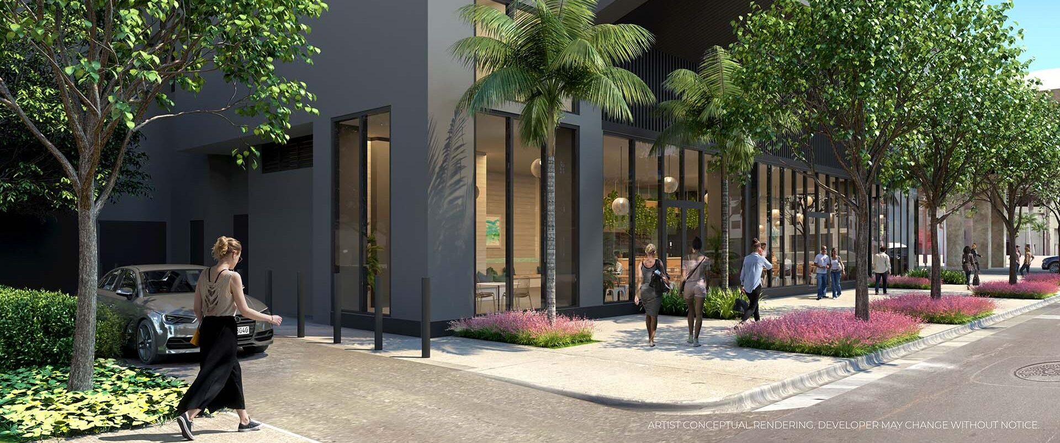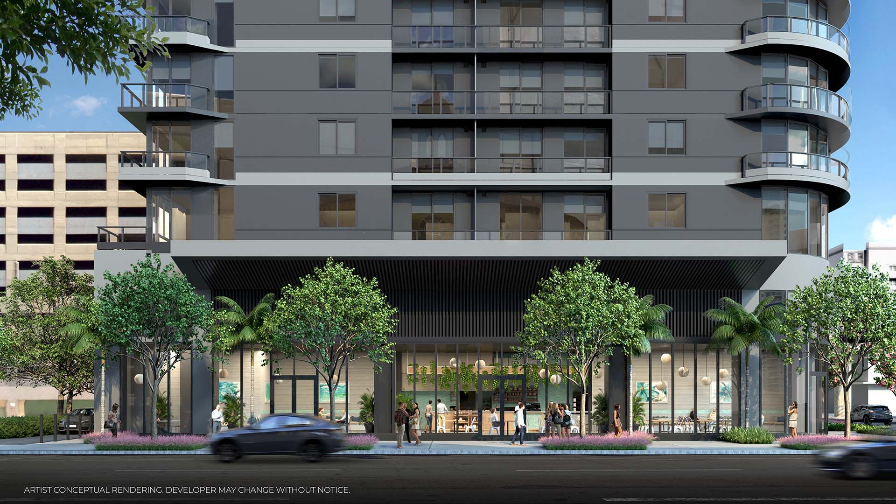501 First Residences Real Estate For Rent
Results 0 of 0
Recommended
No Listings Found
We couldn't find any listings in your search area. Try changing your location
READY TO SELL?
Similar Communities & Listings

Unfurnished
$2,800 $50
- Studio
- 1 Baths
- 507 SqFt
- $5.52/SqFt
Condo for rent in The Bond On Brickell1080 Brickell Ave #1405, Miami, FL 33131
Enjoy the lifestyle in the heart of brickell area, close to restaurants , city centre shopping mall and much more
studio all tiled throughout with laundry inside the unit. 5 stars building with spectacular amenities. Don't miss this one!!!

Furnished
$2,700
- Studio
- 1 Baths
- 367 SqFt
- $7.36/SqFt
Condo for rent in Natiivo Miami #3310, Miami, FL 33132
Welcome to this new, fully furnished condo at the chic gale residences in downtown miami. This stunning studio offers smart design to maximize space and panoramic views from its balcony overlooking the city and biscayne bay—a miami wonder! Unit equipped with high-quality appliances, including a washer & dryer, and dishwasher. The gale/natiivo is located in a highly desirable area in proximity to the miami world center, bayside, the brightline, the basketball arena, and brickell! Residents can enjoy top-notch amenities, pools, restaurants, co-working spaces, a la-carte spa and concierge services of a luxury hotel. Available for a minimum of 4 months, call to discuss!
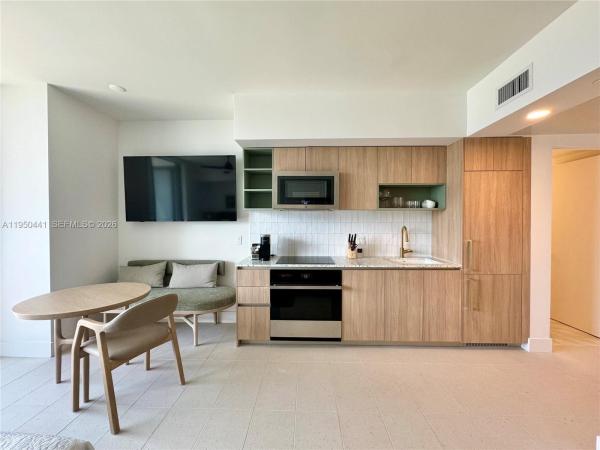
Furnished
$2,700 $100
- Studio
- 1 Baths
- 411 SqFt
- $6.57/SqFt
Condo for rent in Natiivo Miami159 NE 6th St #2810, Miami, FL 33132
Experience unparalleled luxury of this stunning brand new studio located on the 28th floor in natiivo, new building in the heart of downtown miami. Unit features expansive floor-to-ceiling windows that flood the space with natural light and provide breathtaking views of the city skyline, balcony, equipped with high-end appliances, pristine finishes, quartz countertops, & stylish cabinetry. The open-concept layout makes it ideal for both relaxation and entertaining. Residents can enjoy a range of top-notch amenities: rooftop pool, state-of-the-art fitness center, spectacular lobby, event room, gym, yoga studio, business lounge & game room. Just a block from bayside and the world miami center, with shops & dining options at your doorstep.
1 - 3 of 39 Results
About 501 First Residences
INTERIORS
- Fully finished and furnished residences thoughtfully curated by award-winning design firm, Resource
Furniture - Floor-to-ceiling glass windows with custom window treatments
- All residences feature balconies
- Finished flooring on all residential interiors and balconies
- Kitchens and bathrooms feature custom Italian cabinetry and counters
- Leading European brand household appliances featuring:
- Speed oven
- Integrated paneled refrigerator/freezer
- Dishwasher
- Washers and dryers
- Fully built-out, generous wardrobe closets
- Matte black Kohler kitchen and bath plumbing fixtures and accessories
LOBBY LEVEL
- Elegant porte cochère with 24/7 valet service upon entry
- Mid-century, modern-inspired interior finishes and furniture in residential lobby with 25’ ceiling heights
- Fully integrated digital property access system offering secure, smart, and convenient video intercom solutions.
- Centrally-located personal storage for all owners
SECOND LEVEL
- Luxer One Package Room features a tech-forward, contactless digital package delivery system for ultimate convenience. Customers can pick up orders and drop off returns directly in the locker using their phones.
- Secure bicycle storage in an enclosed and air-conditioned space
- Pet Spa: A dedicated space for grooming and pampering your pets, ensuring their comfort and care within the residence.
AT THE TOP OF 501 FIRST, IS AN URBAN OASIS
Amenity space dedicated to your social life, including:
- Greenhouse, an urban oasis featuring soothing greenery and plants year-round to relax and unwind at your leisure
- Club Room
- TV Lounge
- Coworking lounge
- Fitness Center
- Sunset Terrace
- Sunrise Terrace
- Private Dining & Kitchen
RECREATION AT ITS HIGHEST LEVEL
- First-of-its-kind rooftop deck with:
- 75-foot resort-style lap pool
- Cold bath & hot tub
- North-facing private rooftop movie theatre experience
- Grill & Chill on the Sunrise and Sunset Decks
- Co-working Lounge
Community Snapshot
Studio to 2 BR Bedrooms
N/APrice Range
N/ASqFt Range
2025Year Build
40Total Floors
476Total Units
N/ATotal Sales
DeveloperAria Development Group
ArchitectRevuelta
Interior DesignerShim Projects
Payment Plans
Payment 1
5%
Reservation
Payment 2
15%
Contract
Payment 3
Q1 2022
20%
Groundbreaking
Payment 4
Q1 2023
10%
Top Off
Payment 5
2025
50%
At Closing
Floor Plans
| Title | Line | Floor | Beds | Baths | Size, SqFt | Download |
|---|---|---|---|---|---|---|
| Unit 00 | 00 | 12 - 37 | Studio | 1 | 456 | Download PDF |
| Unit 01 | 01, 12 | 12 - 37 | 2 | 2 | 835 | Download PDF |
| Unit 01A | 01A, 12B | 3 - 11 | Studio | 1 | 475 | Download PDF |
| Unit 01B | 01B, 12A | 3 - 11 | Studio | 1 | 384 | Download PDF |
| Unit 02 | 02, 03, 10, 11 | 3 - 37 | 1 + Den | 2 | 597 | Download PDF |
| Unit 03 | 02, 03, 10, 11 | 3 - 37 | 1 + Den | 2 | 597 | Download PDF |
| Unit 04 | 04, 09 | 3 - 37 | Studio | 1 | 402 | Download PDF |
| Unit 05 | 05 | 3 - 37 | 1 | 1 | 551 | Download PDF |
| Unit 06 | 06 | 3 - 37 | 1 | 1,5 | 561 | Download PDF |
| Unit 07 | 07 | 3 - 37 | Studio | 1 | 443 | Download PDF |
| Unit 08 | 08 | 3 - 37 | 1 | 1 | 606 | Download PDF |
| Unit 09 | 04, 09 | 3 - 37 | Studio | 1 | 402 | Download PDF |
| Unit 10 | 02, 03, 10, 11 | 3 - 37 | 1 + Den | 2 | 597 | Download PDF |
| Unit 11 | 02, 03, 10, 11 | 3 - 37 | 1 + Den | 2 | 597 | Download PDF |
| Unit 12 | 01, 12 | 12 - 37 | 2 | 2 | 835 | Download PDF |
| Unit 12A | 01B, 12A | 3 - 11 | Studio | 1 | 420 | Download PDF |
| Unit 12B | 01A, 12B | 3 - 11 | Studio | 1 | 475 | Download PDF |
| Unit 13 | 13 | 12 - 37 | 1 | 1,5 | 582 | Download PDF |
Unit 00
- 456 Sqft
- 12 - 37 Floor
- Studio Beds
Line 00
Unit 01
- 835 Sqft
- 12 - 37 Floor
- 2 Beds
Line 01, 12
Unit 01A
- 475 Sqft
- 3 - 11 Floor
- Studio Beds
Line 01A, 12B
Unit 01B
- 384 Sqft
- 3 - 11 Floor
- Studio Beds
Line 01B, 12A
Unit 02
- 597 Sqft
- 3 - 37 Floor
- 1 + Den Beds
Line 02, 03, 10, 11
Unit 03
- 597 Sqft
- 3 - 37 Floor
- 1 + Den Beds
Line 02, 03, 10, 11
Unit 04
- 402 Sqft
- 3 - 37 Floor
- Studio Beds
Line 04, 09
Unit 05
- 551 Sqft
- 3 - 37 Floor
- 1 Beds
Line 05
Unit 06
- 561 Sqft
- 3 - 37 Floor
- 1 Beds
Line 06
Unit 07
- 443 Sqft
- 3 - 37 Floor
- Studio Beds
Line 07
Unit 08
- 606 Sqft
- 3 - 37 Floor
- 1 Beds
Line 08
Unit 09
- 402 Sqft
- 3 - 37 Floor
- Studio Beds
Line 04, 09
Unit 10
- 597 Sqft
- 3 - 37 Floor
- 1 + Den Beds
Line 02, 03, 10, 11
Unit 11
- 597 Sqft
- 3 - 37 Floor
- 1 + Den Beds
Line 02, 03, 10, 11
Unit 12
- 835 Sqft
- 12 - 37 Floor
- 2 Beds
Line 01, 12
Unit 12A
- 420 Sqft
- 3 - 11 Floor
- Studio Beds
Line 01B, 12A
Unit 12B
- 475 Sqft
- 3 - 11 Floor
- Studio Beds
Line 01A, 12B
Unit 13
- 582 Sqft
- 12 - 37 Floor
- 1 Beds
Line 13
Nearby & Comparable Subdivisions
Scores
Related Searches in Miami, FL
Local Realty Service Provided By: Hyperlocal Advisor. Information deemed reliable but not guaranteed. Information is provided, in part, by Greater Miami MLS & Beaches MLS. This information being provided is for consumer's personal, non-commercial use and may not be used for any other purpose other than to identify prospective properties consumers may be interested in purchasing.
Copyright © 2026 Subdivisions.com • All Rights Reserved • Made with ❤ in Miami, Florida.

