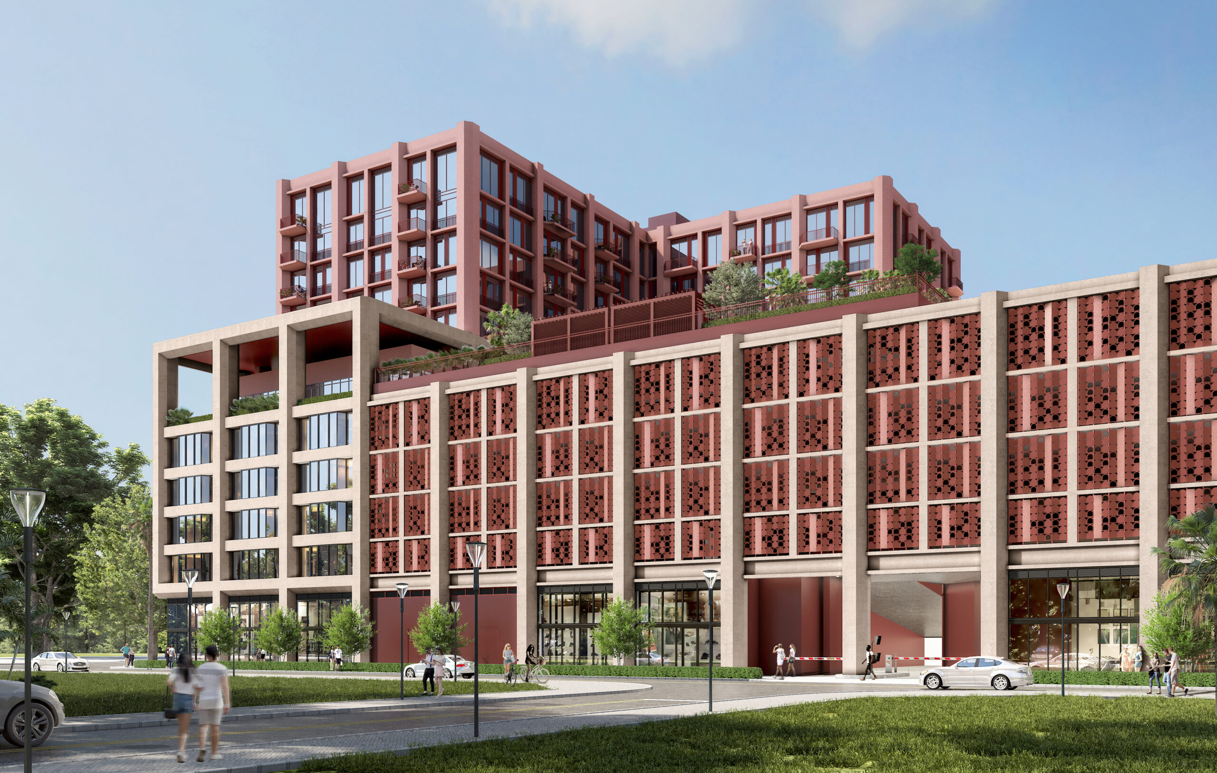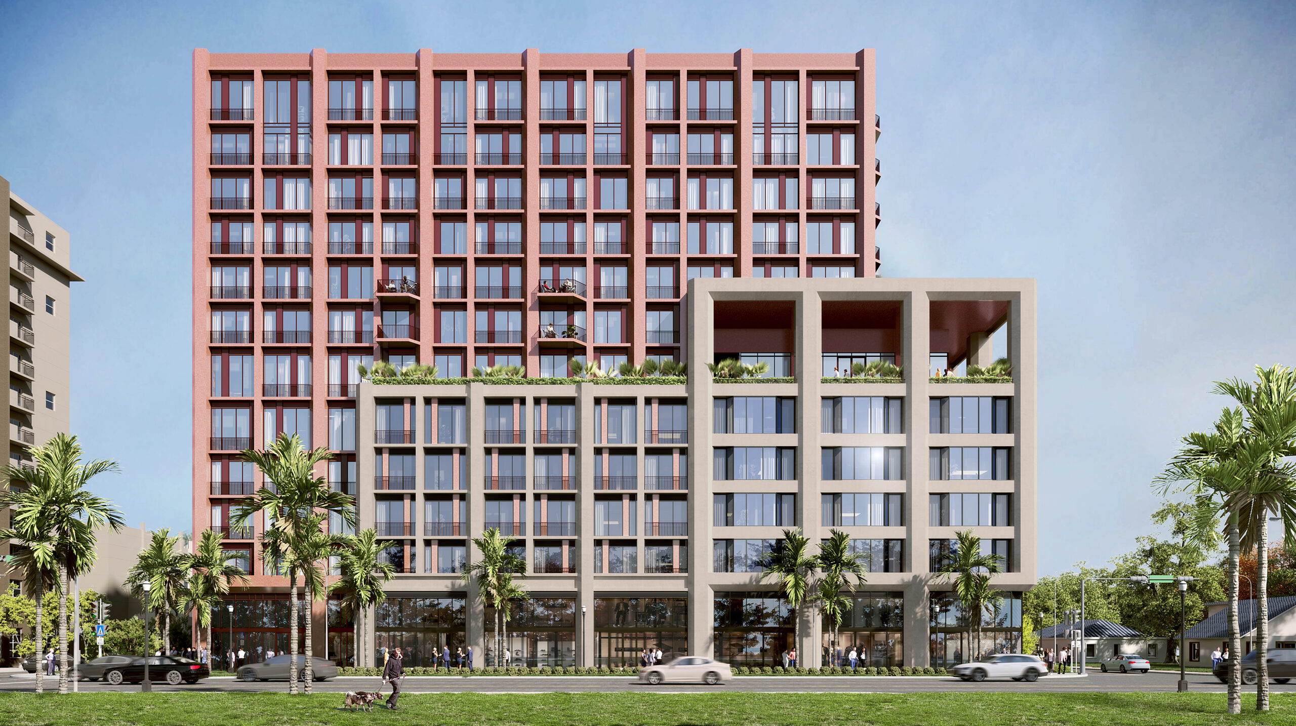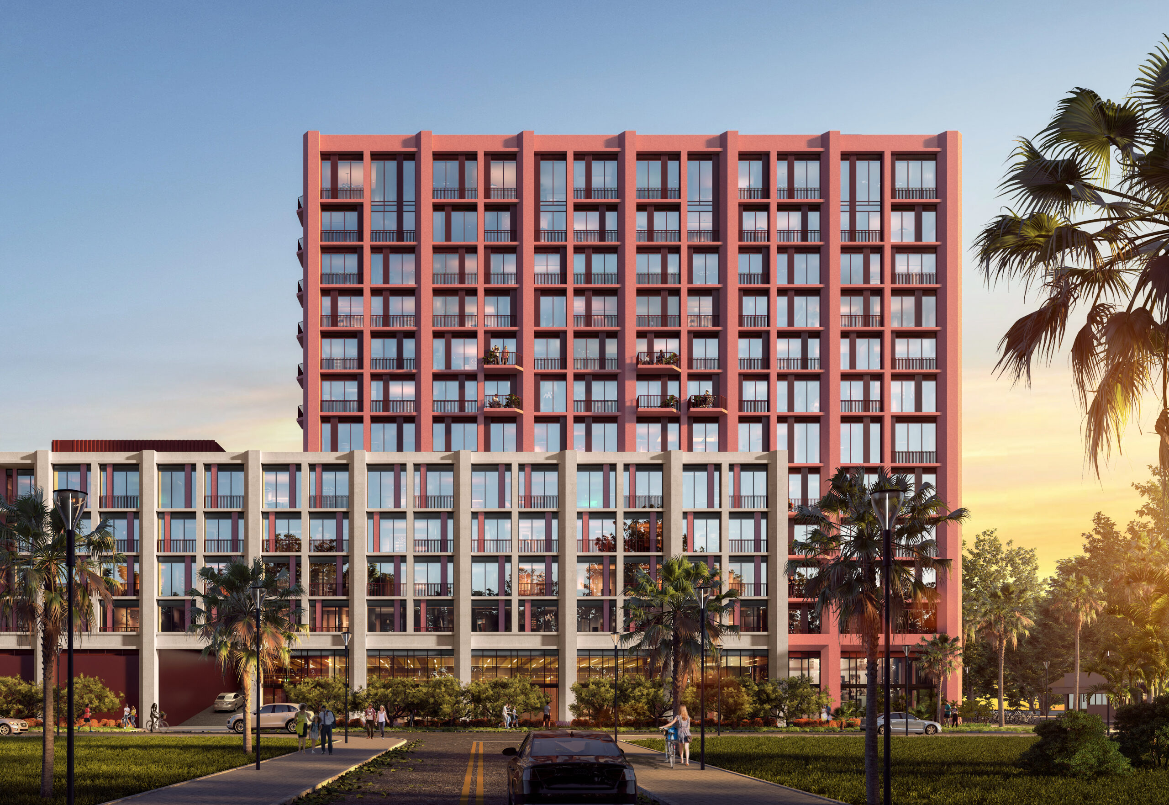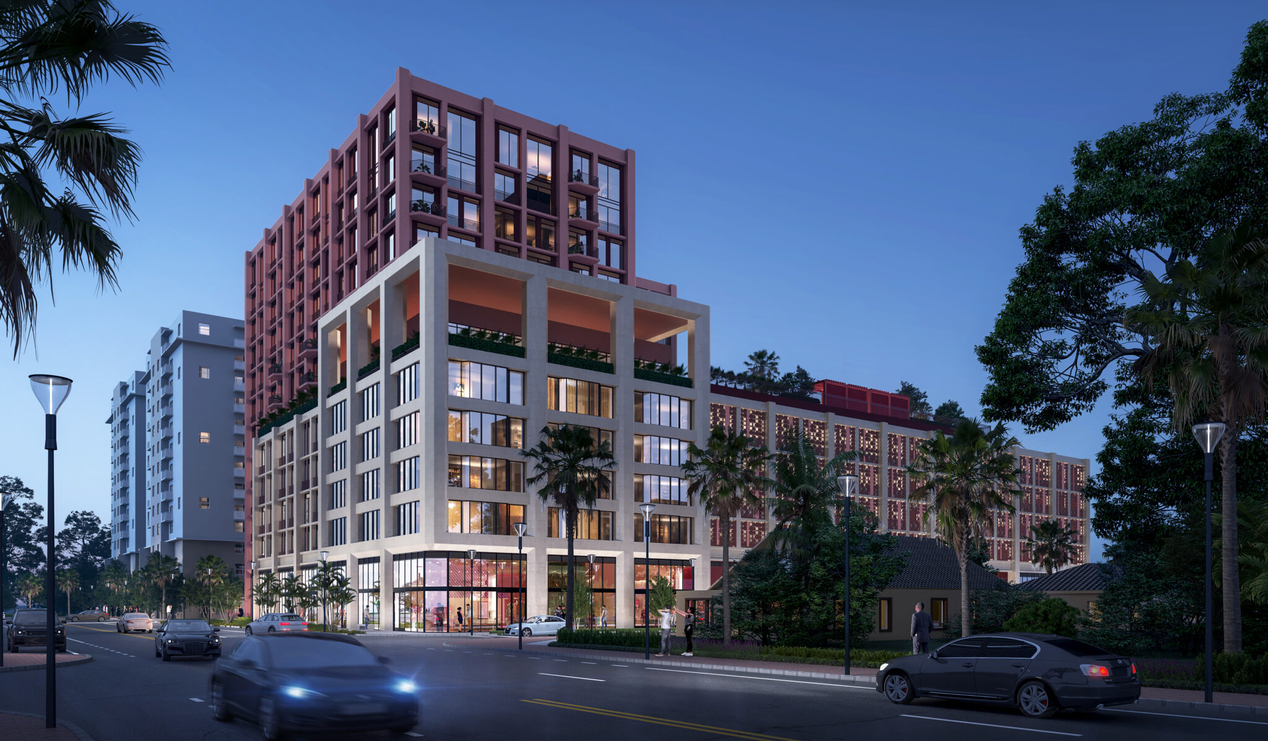7737 NE 2nd Ave Real Estate For Rent
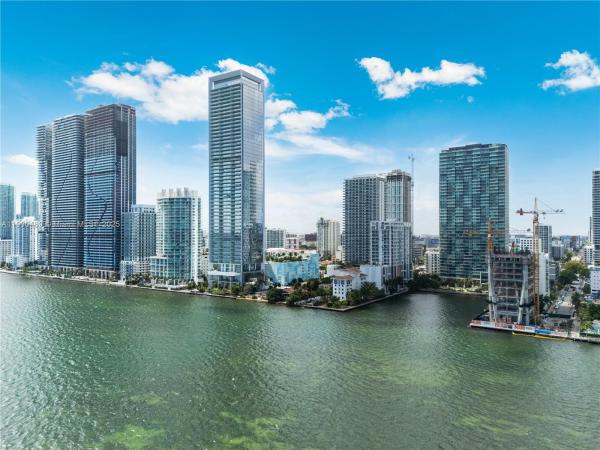
- 2 Beds
- 2 Baths
- 777 SqFt
- $6.44/SqFt
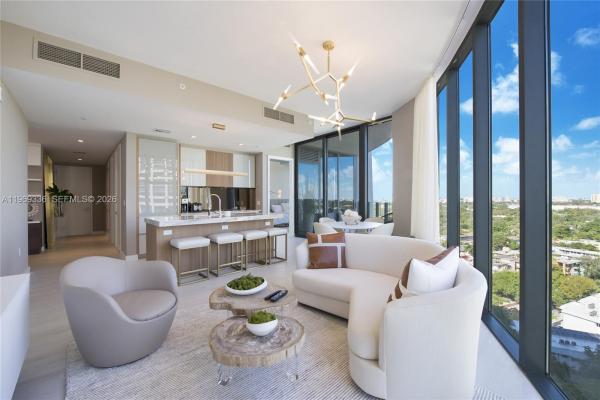
- 2 Beds
- 2 Baths
- 1,306 SqFt
- $8.42/SqFt
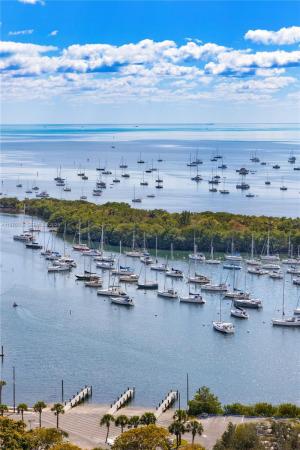
- 2 Beds
- 21/2 Baths
- 1,281 SqFt
- $15.61/SqFt
Miami’s Urban Development Review Board has unanimously approved 7737 Northeast 2nd Avenue, an unnamed 12-story mixed-use development in the city’s Little River neighborhood. Designed by ODP Architecture & Design, with Kimley-Horn serving as both the landscape architect and civil engineer, and developed by Little River Cedar Property Owner, LLC, an affiliate of Chicago-based developer Cedar Street, the 159-foot-tall structure will contain over 200,000 square feet of floor area. This space will include 188 residential units, approximately 7,668 square feet of ground-floor retail space, and 289 on-site parking spaces. Osborn Engineering is the structural and MEP engineer, while SLS Consulting is the life safety consultant.
The approved design skillfully interprets Miami’s architectural vernacular, infusing it with an industrial flair that marries the city’s vibrant spirit with a contemporary aesthetic. The structure is a modern interpretation of the city’s traditional typologies, exemplified by its refined geometry, a balanced palette of colors and materials, and the inclusion of industrial elements like exposed steel beams, raw concrete surfaces, and large windows. This blend creates a unique visual dialogue between Miami’s historic architectural roots and a bold, modern industrial sensibility.
With an elegant articulation of form, the building presents a commanding presence. Its façade is a thoughtful composition of neutral-toned stucco and expansive glass, accentuated by the strategic use of red stucco that adds a touch of warmth and character, particularly on the upper levels. Black balcony handrails on the neutral and red-toned elevations inject a sharp contrast, enhancing the design’s visual depth and contemporary feel. The pronounced perimeter columns stand out as a design feature, punctuating the building’s height and diffusing the mass of the shell superstructure. This interplay of color and structure nods to Miami’s rich architectural tapestry and a modern branding element that captures the eye.
In a departure from Mediterranean-style arches seen in the previous design, the ground level of the building adopts a more contemporary approach with rectilinear forms and storefront glazing. This modern reinterpretation lends the building a sleek and updated appearance, aligning with the clean lines and geometric precision that characterize the structure’s overall design language.
The visible side of the parking garage is effectively masked by a grid of reddish-hued panels, creating a cohesive visual link with the building’s upper sections. Positioned between pronounced concrete columns, these panels are patterned with geometric shapes that allow for ventilation and a glimpse into the structure while maintaining an orderly aesthetic. The garage façade’s interplay of light and shadow, provided by the recessed placement of panels, adds depth and a modern texture that resonates with the building’s overall design ethos.
The apartments, ranging from 467 to 2,068 square feet, offer a variety of layouts, including studio, one-bedroom, two-bedroom, two-bedroom with den, two-bedroom with loft, three-bedroom, and three-bedroom with loft configurations. Studio units span 467 to 747 square feet, one-bedroom units from 638 to 866 square feet and one-bedroom with den from 862 to 1,041 square feet. Two-bedroom apartments measure between 1,110 and 1,335 square feet; two-bedroom with den between 1,289 and 1,402 square feet; two-bedroom with loft from 1,878 to 2,068 square feet. Three-bedroom units range from 1,346 to 1,594 square feet, with three-bedroom plus loft units at approximately 1,430 square feet. Complementing the living spaces, amenities include a landscaped deck with a pool and spa, a fitness center with a sauna, and a suite of additional interior amenities for residents’ enjoyment.
Local Realty Service Provided By: Hyperlocal Advisor. Information deemed reliable but not guaranteed. Information is provided, in part, by Greater Miami MLS & Beaches MLS. This information being provided is for consumer's personal, non-commercial use and may not be used for any other purpose other than to identify prospective properties consumers may be interested in purchasing.

