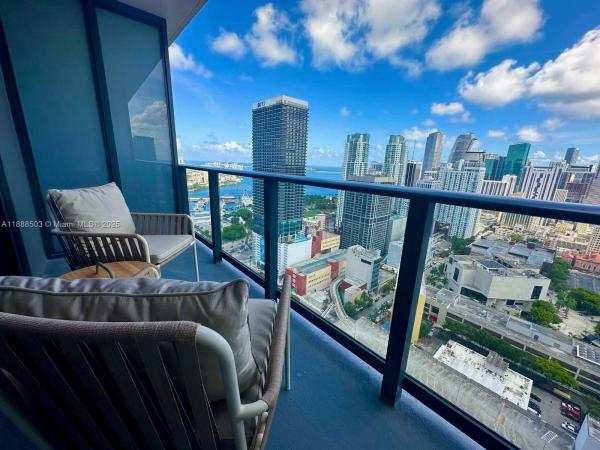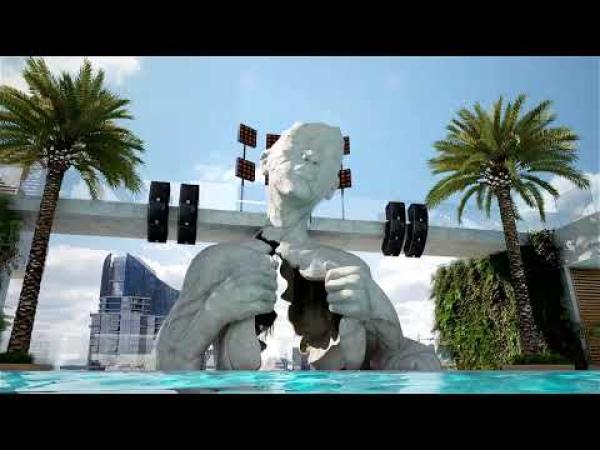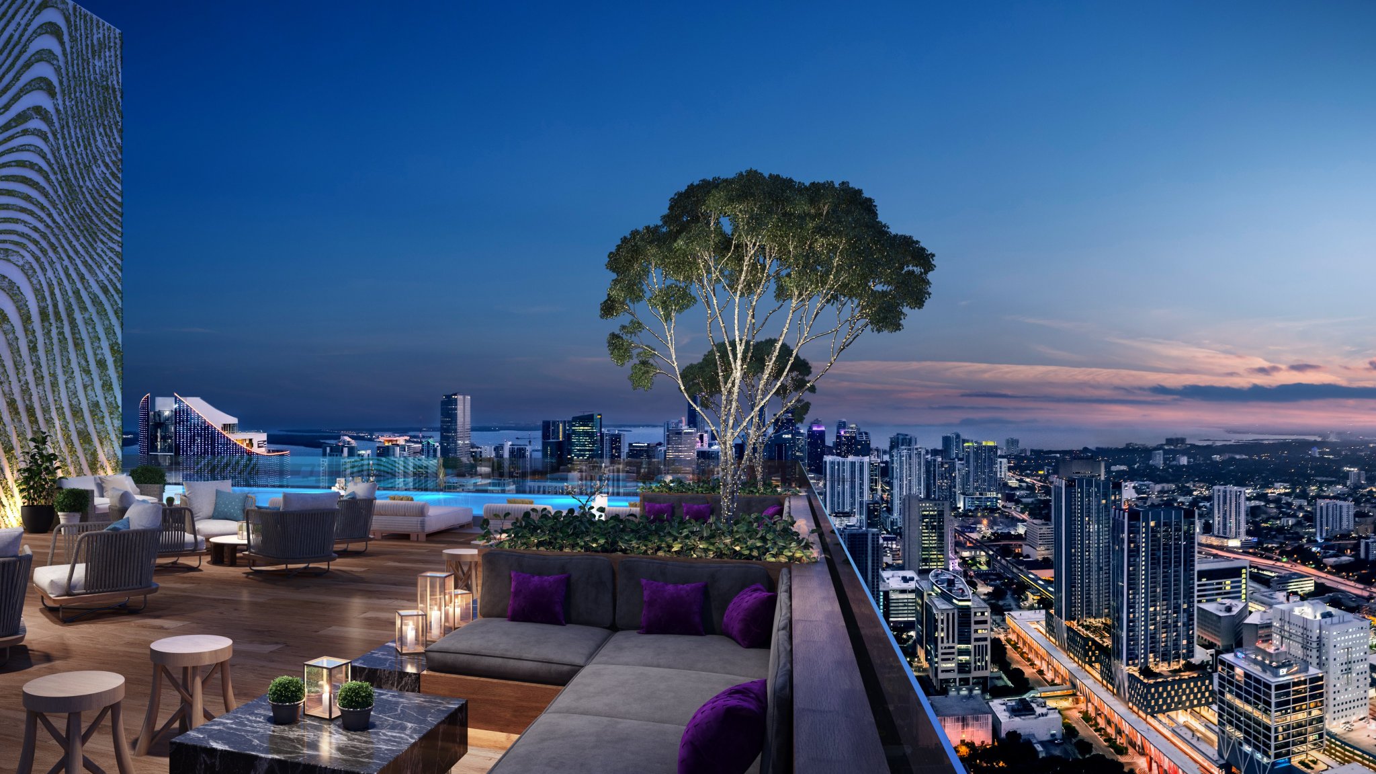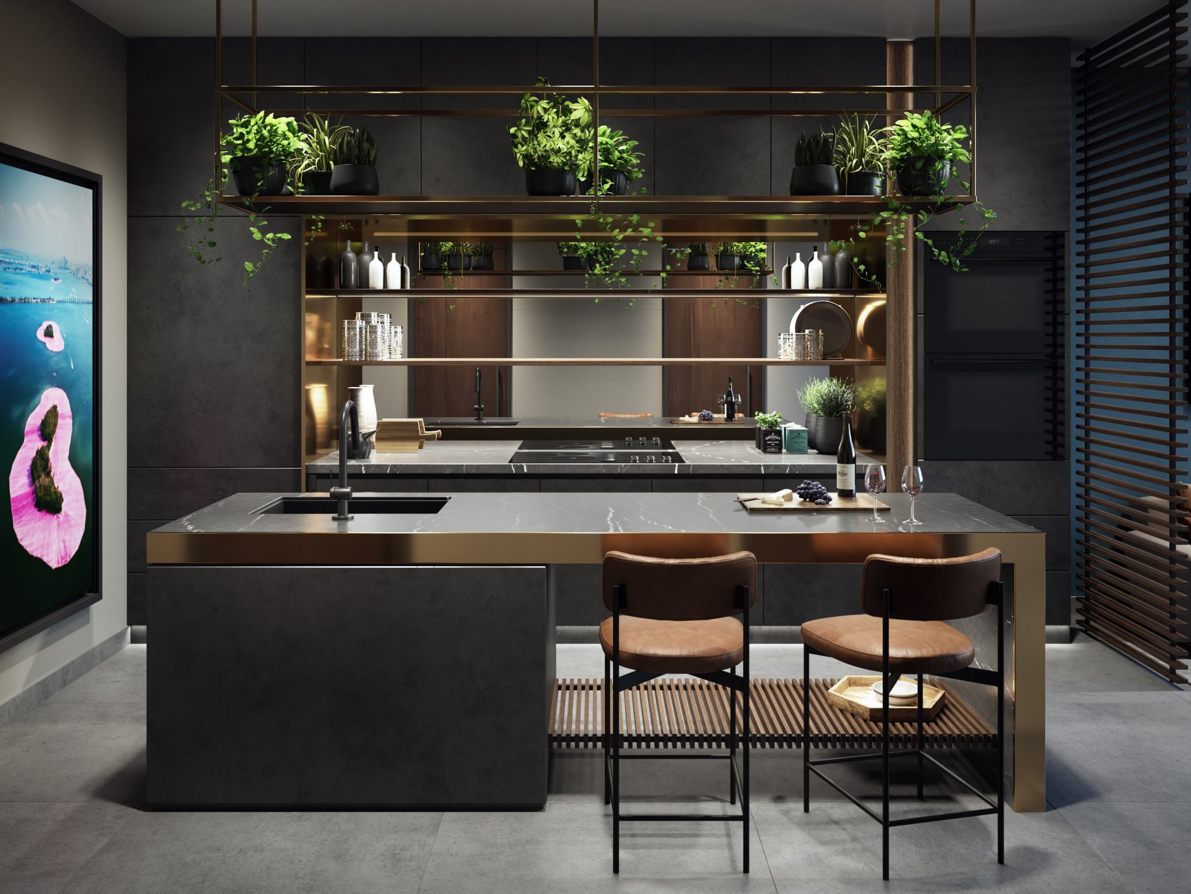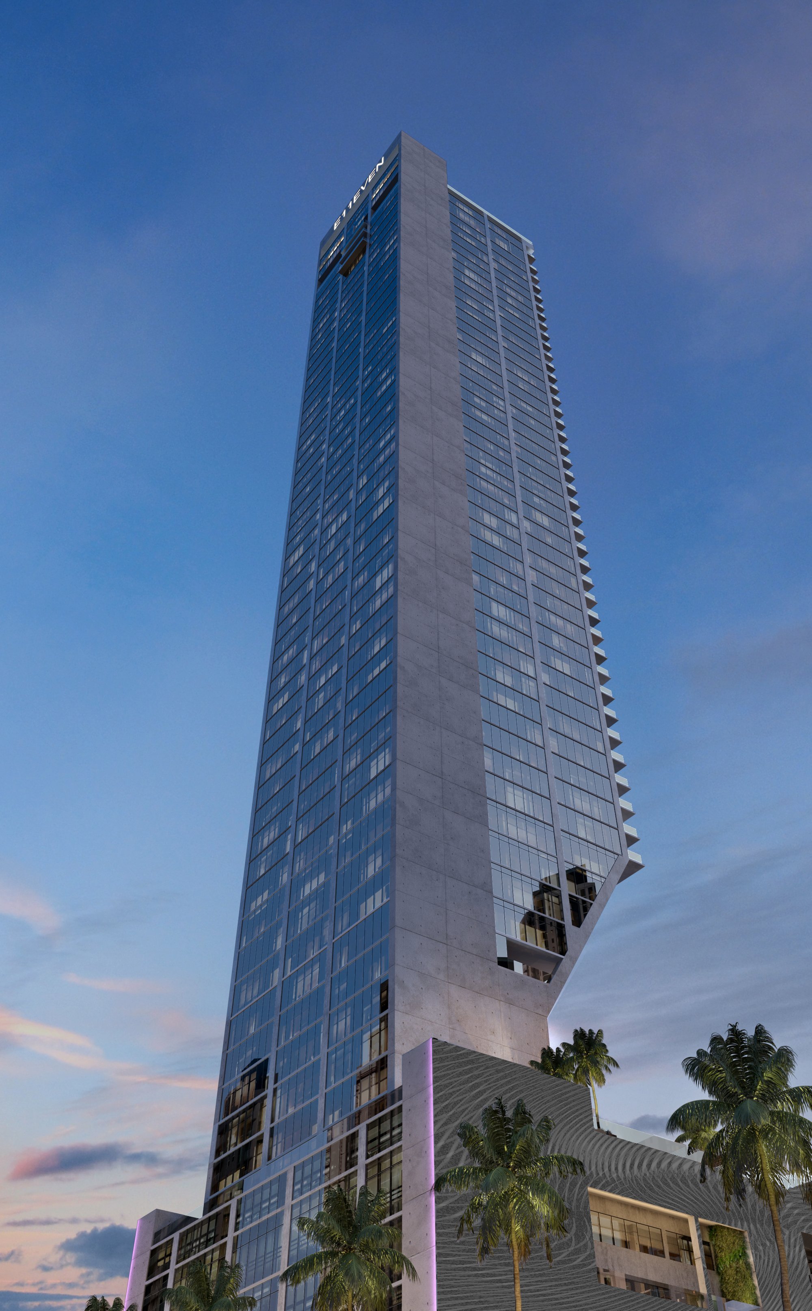E11EVEN Hotel & Residences Real Estate Sold
Sell Faster
For Top Dollar
With The Best Terms
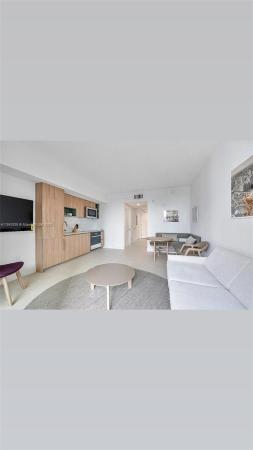
- Studio
- 1 Baths
- 463 SqFt
- $1,078/SqFt
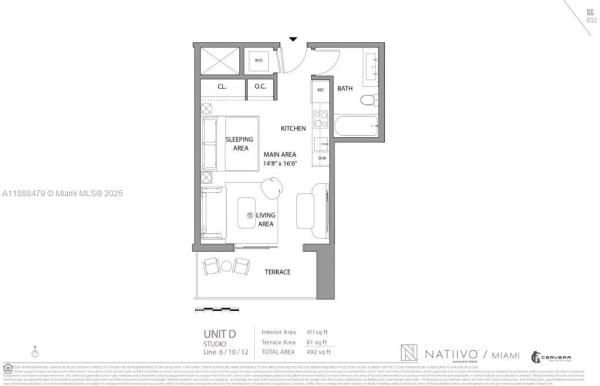
- Studio
- 1 Baths
About E11EVEN Hotel & Residences
Located within the creative and thriving metropolis of Miami, E11EVEN ® Club Hotel and Residences perfectly reflect the vibrancy of its surroundings, people and culture.
Inspired by the human condition in its many forms, E11even Club Hotel & Residences were created to promote an exclusive, personal and self-curated way of being. At the Residences, choice surrounds you all day long.
Whether you jetset or prefer to reset, these residences offer moments and experiences that speak to each individual’s taste and preference. Located within the creative and thriving metropolis of Miami, E11even Club Hotel & Residences perfectly reflect the vibrancy of its surroundings, people and culture.
So reimagine yourself here and get to the essence of what living your way, is truly all about.
Building Overview
- 65 Stories
- 375 fully furnished luxury residences
- Studios, 1- and 2-bedrooms
- Limited Penthouse Collection
- 2 Presidential Suites
Residence Features
- Fully furnished and finished Studios, 1- and 2-bedroom residences
- All residential interiors by AvroKO Hospitality Group
- 9’6 – 10’ floor-to-ceiling windows
- All residences come equipped with a contemporary lighting
- All residences include LED ) fireplace in every living room
- Fully built-out closets in the master bedrooms
- Built-in top-of-the-line in-unit washer and dryer
- French balconies in select residences
- Pre-wired for high-speed communications
- All residences include a signature Home Essentials Package
- Valet parking included
Building Features
- Common areas featuring museum-quality curated fine art and installations
- Limited Penthouse Collection and two Presidential Suites
- Views of the Miami skyline, Biscayne Bay and Atlantic Ocean
- Modern and high-design residential lobby space
- Club E11EVEN® Bar & Lounge
- 5-star gourmet food hall experience
- Casino-Style Sports Lounge featuring expansive LED video wall with stadium-style seating
- Chopra Spa & Studio features mind & body experiences and a state-of-the-art fitness center, meditation, yoga, and customized treatment services
- E11EVEN® Day Club and pool sits above 11 stories and live and breathes the A-List lifestyle with every inch of the breathtakingly beautiful, innovative space. This 20,000 square-foot, an ultra-modern multi-level venue with cabanas oversees the stunning Miami skyline
- E11EVEN’s® rooftop experience is a unique 24/11 poolside venue featuring its own signature dining experience
- E11EVEN® Beach Club
- Complimentary 24-hour valet
Payment Plans
Floor Plans
| Title | Line | Floor | Beds | Baths | Size, SqFt | Download |
|---|---|---|---|---|---|---|
| Residence 01 | - | 22 - 43 | Studio | 1 | 490 | Download PDF |
| Residence 02 | - | 22 - 43 | Studio | 1 | 378 | Download PDF |
| Residence 03A | - | 22 - 43 | Studio | 1 | 336 | Download PDF |
| Residence 03B | - | 22 - 43 | Studio | 1 | 336 | Download PDF |
| Residence 05 | - | 22 - 43 | Studio | 1 | 490 | Download PDF |
| Residence 06 | - | 22 - 43 | Studio | 1 | 589 | Download PDF |
| Residence 07 | - | 22 - 43 | Studio | 1 | 504 | Download PDF |
| Residence 08 | - | 22 - 43 | 2 | 2 | 1060 | Download PDF |
| Residence 09 | - | 22 - 43 | 1 | 1 | 617 | Download PDF |
| Residence 10 | - | 22 - 43 | 2 | 2 | 1060 | Download PDF |
| Residence 11 | - | 22 - 43 | Studio | 1 | 504 | Download PDF |
| Residence 12 | - | 22 - 43 | Studio | 1 | 589 | Download PDF |
| Execuitive Residence 01 | - | 22 - 42 | Studio | 1 | 474 | Download PDF |
| Execuitive Residence 02 | - | 22 - 43 | Studio | 1 | 384 | Download PDF |
| Execuitive Residence 03A | - | 22 - 43 | Studio | 1 | 336 | Download PDF |
| Execuitive Residence 03B | - | 22 - 43 | Studio | 1 | 336 | Download PDF |
| Execuitive Residence 04 | - | 22 - 43 | Studio | 1 | 384 | Download PDF |
| Execuitive Residence 05 | - | 22 - 43 | Studio | 1 | 474 | Download PDF |
| Execuitive Residence 06A | - | 23 - 29, 31 - 34, 46 - 49 | Studio | 1 | 275 | Download PDF |
| Execuitive Residence 06B | - | 23 - 29, 31 - 34, 46 - 49 | Studio | 1 | 275 | Download PDF |
| Execuitive Residence 07 | - | 23 - 29, 31 - 34, 46 - 49 | Studio | 1 | 460 | Download PDF |
| Execuitive Residence 08 | - | 22 - 49 | 2 | 2 | 1060 | Download PDF |
| Execuitive Residence 09 | - | 22 - 49 | 1 | 1 | 617 | Download PDF |
| Execuitive Residence 10 | - | 22 - 49 | 2 | 2 | 1060 | Download PDF |
| Execuitive Residence 11 | - | 22 - 43, 46, 48, 49 | Studio | 1 | 460 | Download PDF |
| Execuitive Residence 12A | - | 22 - 49 | Studio | 1 | 275 | Download PDF |
| Upper Residence 01 | - | 44 - 49 | 2 | 2 | 1169 | Download PDF |
| Upper Residence 03 | - | 44 - 49 | 2 | 2 | 1093 | Download PDF |
| Upper Residence 04 | - | 44 - 49 | 2 | 2 | 1060 | Download PDF |
| Upper Residence 05 | - | 44 - 49 | 1 | 1 | 617 | Download PDF |
| Upper Residence 06 | - | 44 - 49 | 2 | 2 | 1160 | Download PDF |
| Upper Residence 07 | - | 44 - 49 | 2 | 2 | 1093 | Download PDF |
| Signature Residence 01 | - | 50 - 56 | 2 | 2,5 | 2274 | Download PDF |
| Signature Residence 02 | - | 50 - 56, 58 | 2 | 2,5 | 2249 | Download PDF |
| Signature Residence 03 | - | 50 - 56, 58 | 1 | 1,5 | 870 | Download PDF |
| Signature Residence 04 | - | 50 - 56, 58 | 2 | 2,5 | 2249 | Download PDF |
| Sky Penthouse 01 | - | 60 - 62 | 2 | 2,5 | 2263 | Download PDF |
| Sky Penthouse 02 | - | 60 - 62 | 2 | 2,5 | 2214 | Download PDF |
| Sky Penthouse 03 | - | 60 - 62 | 2 | 2,5 | 3027 | Download PDF |
| Presidential Suite 01 | - | 62 | 2 | 2,5 | 3272 | Download PDF |
| Presidential Suite 02 | - | 62 | 2 | 2,5 | 3272 | Download PDF |
- 490 Sqft
- 22 - 43 Floor
- Studio Beds
- 378 Sqft
- 22 - 43 Floor
- Studio Beds
- 336 Sqft
- 22 - 43 Floor
- Studio Beds
- 336 Sqft
- 22 - 43 Floor
- Studio Beds
- 490 Sqft
- 22 - 43 Floor
- Studio Beds
- 589 Sqft
- 22 - 43 Floor
- Studio Beds
- 504 Sqft
- 22 - 43 Floor
- Studio Beds
- 1060 Sqft
- 22 - 43 Floor
- 2 Beds
- 617 Sqft
- 22 - 43 Floor
- 1 Beds
- 1060 Sqft
- 22 - 43 Floor
- 2 Beds
- 504 Sqft
- 22 - 43 Floor
- Studio Beds
- 589 Sqft
- 22 - 43 Floor
- Studio Beds
- 474 Sqft
- 22 - 42 Floor
- Studio Beds
- 384 Sqft
- 22 - 43 Floor
- Studio Beds
- 336 Sqft
- 22 - 43 Floor
- Studio Beds
- 336 Sqft
- 22 - 43 Floor
- Studio Beds
- 384 Sqft
- 22 - 43 Floor
- Studio Beds
- 474 Sqft
- 22 - 43 Floor
- Studio Beds
- 275 Sqft
- 23 - 29, 31 - 34, 46 - 49 Floor
- Studio Beds
- 275 Sqft
- 23 - 29, 31 - 34, 46 - 49 Floor
- Studio Beds
- 460 Sqft
- 23 - 29, 31 - 34, 46 - 49 Floor
- Studio Beds
- 1060 Sqft
- 22 - 49 Floor
- 2 Beds
- 617 Sqft
- 22 - 49 Floor
- 1 Beds
- 1060 Sqft
- 22 - 49 Floor
- 2 Beds
- 460 Sqft
- 22 - 43, 46, 48, 49 Floor
- Studio Beds
- 275 Sqft
- 22 - 49 Floor
- Studio Beds
- 1169 Sqft
- 44 - 49 Floor
- 2 Beds
- 1093 Sqft
- 44 - 49 Floor
- 2 Beds
- 1060 Sqft
- 44 - 49 Floor
- 2 Beds
- 617 Sqft
- 44 - 49 Floor
- 1 Beds
- 1160 Sqft
- 44 - 49 Floor
- 2 Beds
- 1093 Sqft
- 44 - 49 Floor
- 2 Beds
- 2274 Sqft
- 50 - 56 Floor
- 2 Beds
- 2249 Sqft
- 50 - 56, 58 Floor
- 2 Beds
- 870 Sqft
- 50 - 56, 58 Floor
- 1 Beds
- 2249 Sqft
- 50 - 56, 58 Floor
- 2 Beds
- 2263 Sqft
- 60 - 62 Floor
- 2 Beds
- 2214 Sqft
- 60 - 62 Floor
- 2 Beds
- 3027 Sqft
- 60 - 62 Floor
- 2 Beds
- 3272 Sqft
- 62 Floor
- 2 Beds
- 3272 Sqft
- 62 Floor
- 2 Beds
Nearby & Comparable Subdivisions
Scores
Walker's Paradise. Daily errands do not require a car.
100
Rider's Paradise. World-class public transportation.
100
Very Bikeable. Biking is convenient for most trips.
100
Very loud.
100
Related Searches in Miami, FL
- Homes For Sale Below $200,000144
- Homes For Sale $200,000 - $300,000425
- Homes For Sale $300,000 - $400,000600
- Homes For Sale $400,000 - $500,000854
- Homes For Sale $500,000 - $600,000962
- Homes For Sale $600,000 - $700,000903
- Homes For Sale $700,000 - $800,000666
- Homes For Sale $800,000 - $900,000471
- Homes For Sale $900,000 - $1,000,000341
- Homes For Sale Over $1,000,0002255
- Miami, FL Entry-Level For Sale752
- Miami, FL Premium For Sale1322
- Miami, FL Mid-Tier For Sale2604
- Miami, FL High-End For Sale1599
- Miami, FL Ultra Luxury For Sale1060
- Miami, FL New and preconstructions For Sale850
- Miami, FL Penthouses For Sale34
- Miami, FL Open houses For Sale65
- Miami, FL Price reduced For Sale7399
- Miami, FL New listings For Sale235
Local Realty Service Provided By: Hyperlocal Advisor. Information deemed reliable but not guaranteed. Information is provided, in part, by Greater Miami MLS & Beaches MLS. This information being provided is for consumer's personal, non-commercial use and may not be used for any other purpose other than to identify prospective properties consumers may be interested in purchasing.
Company | Legal | Social Media |
About Us | Privacy Policy | |
Press Room | Terms of Use | |
Blog | DMCA Notice | |
Contact Us | Accessibility |

