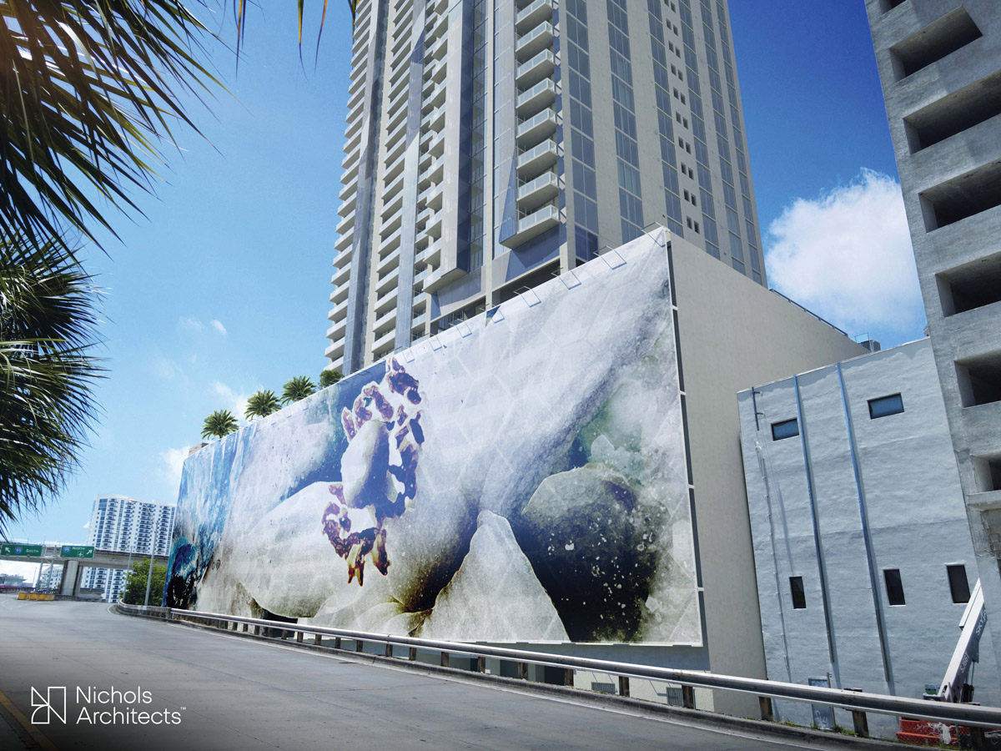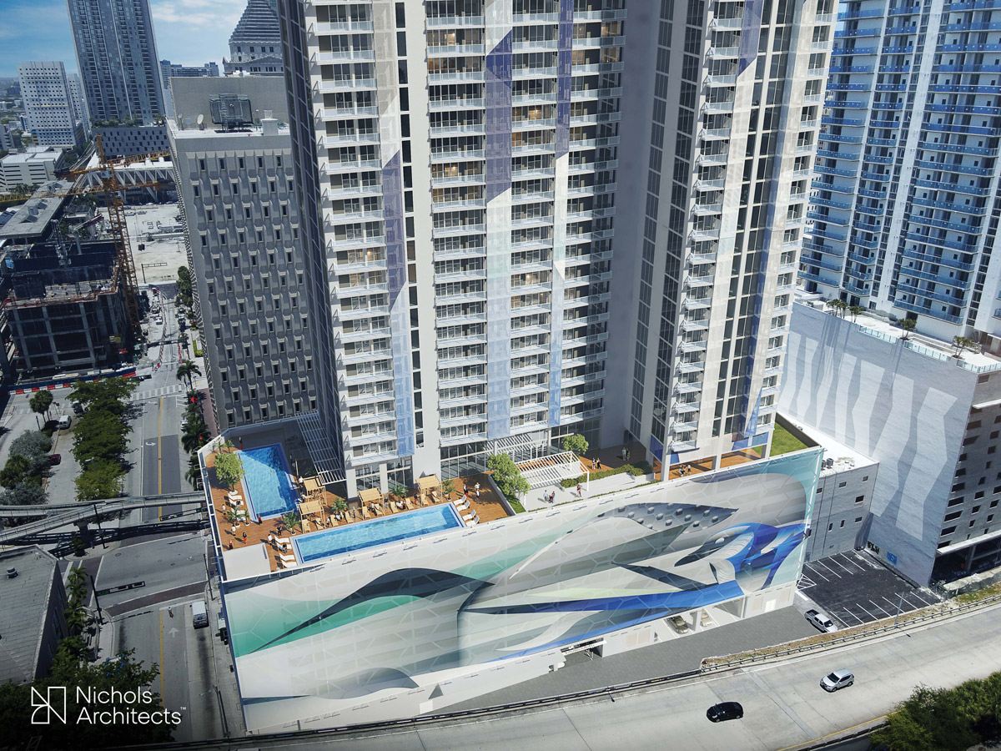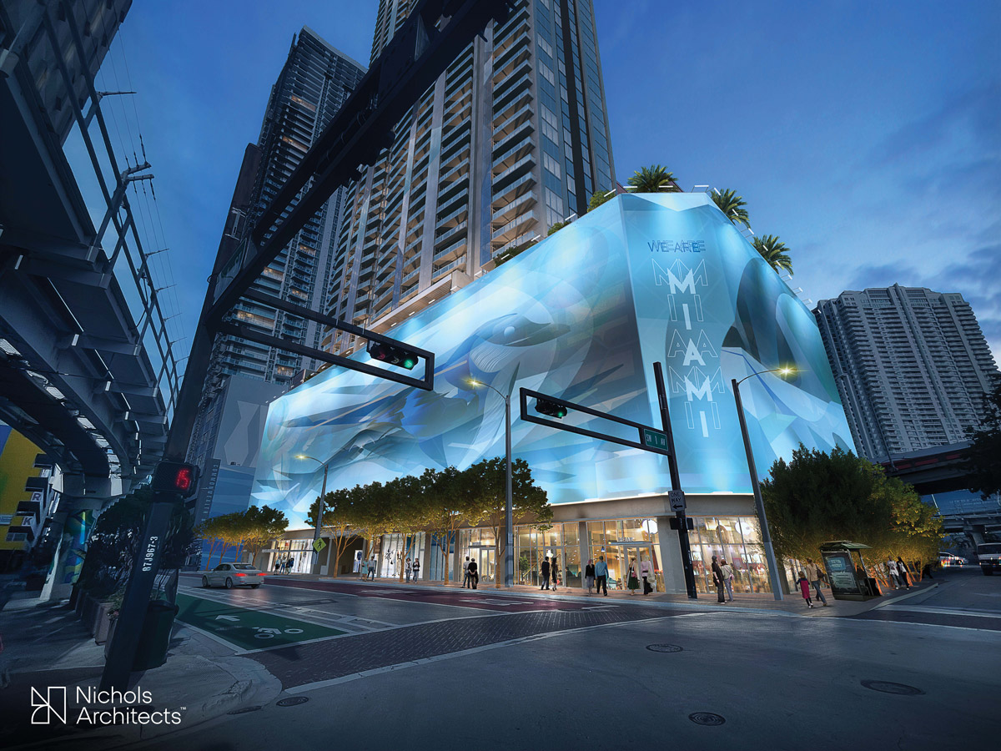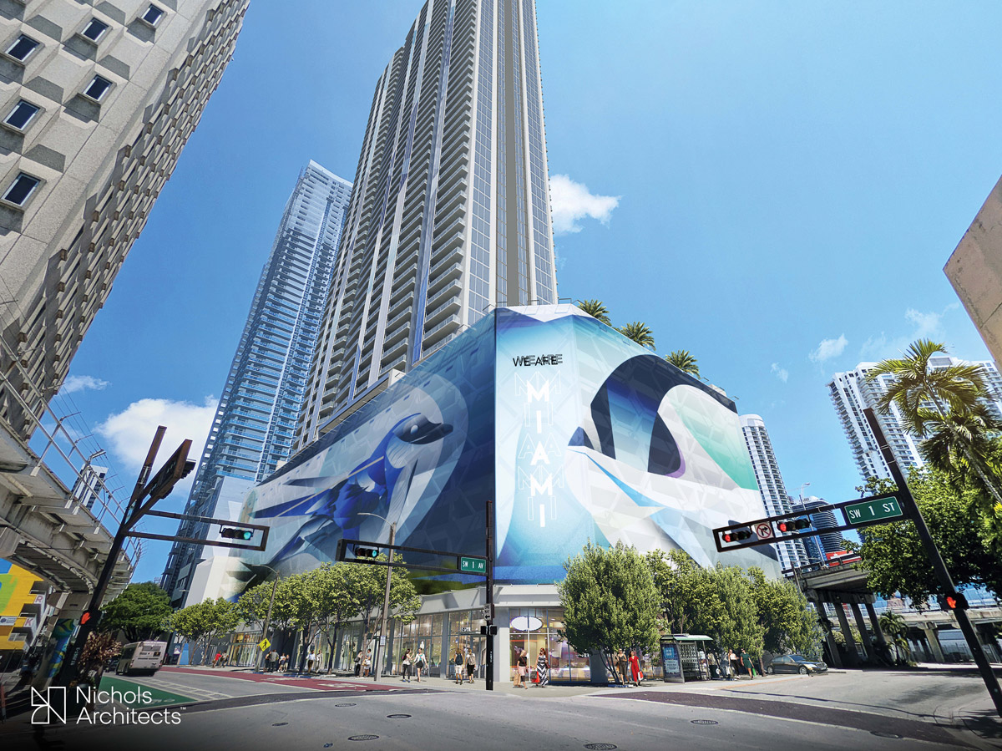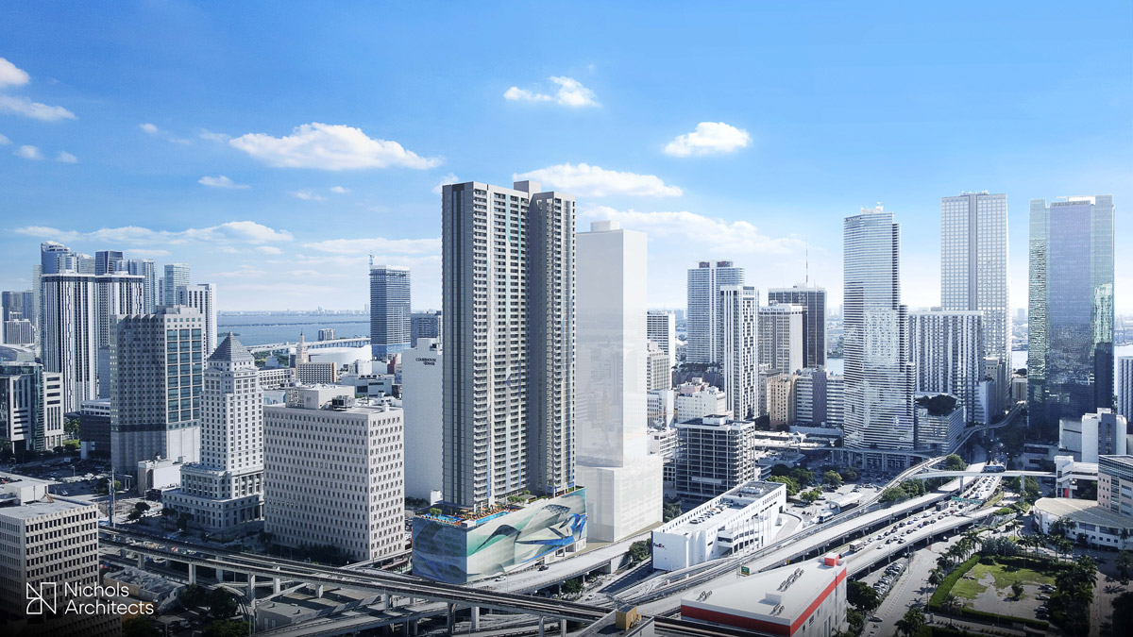M-Tower Real Estate For Sale
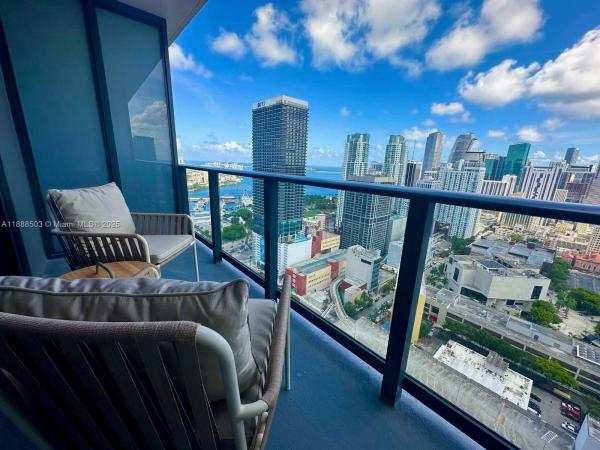
- Studio
- 1 Baths
- 374 SqFt
- $1,254/SqFt
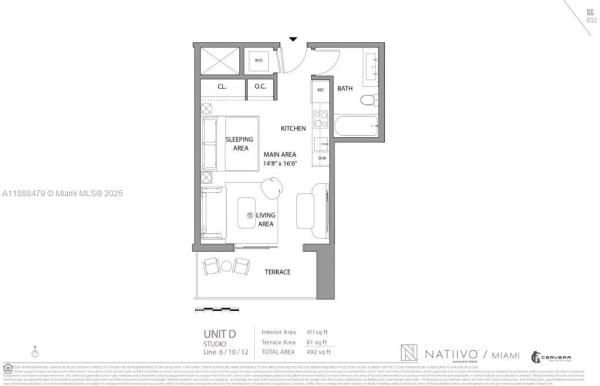
- Studio
- 1 Baths
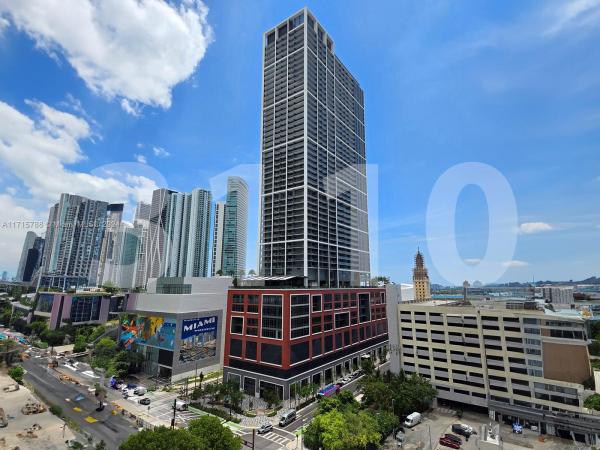
- Studio
- 1 Baths
- 409 SqFt
- $1,259/SqFt
The Federal Aviation Administration (FAA) has approved permits for M-Tower, a mixed-use development planned for downtown Miami. The permits allow for a structure to reach 605 feet above ground or 615 feet above mean sea level. These permits were approved on July 2, 2024, and will expire on January 1, 2026.
M-Tower, developed by Lions Group NYC and Fortis Design + Build under the Downtown 1st St LLC, is set to be a 57-story building at 56 Southwest 1st Street, near the City’s Government Center. The project, designed by Nichols Architects with Naturalficial as the landscape architect and Kimley-Horn as the civil engineer, will feature 675 residential units, a public parking garage with 694 spaces, and 10,531 square feet of ground-floor commercial space.
The residential units are expected to be a mix of studio, one-bedroom, and two-bedroom apartments, totaling 507,070 square feet. The ninth floor will be dedicated to amenities, including a landscaped outdoor deck with two pools. The project aims to enhance the streetscape with aluminum-framed window wall systems and integrated art murals selected by the Miami Parking Authority for the eight-story parking garage.
Local Realty Service Provided By: Hyperlocal Advisor. Information deemed reliable but not guaranteed. Information is provided, in part, by Greater Miami MLS & Beaches MLS. This information being provided is for consumer's personal, non-commercial use and may not be used for any other purpose other than to identify prospective properties consumers may be interested in purchasing.

