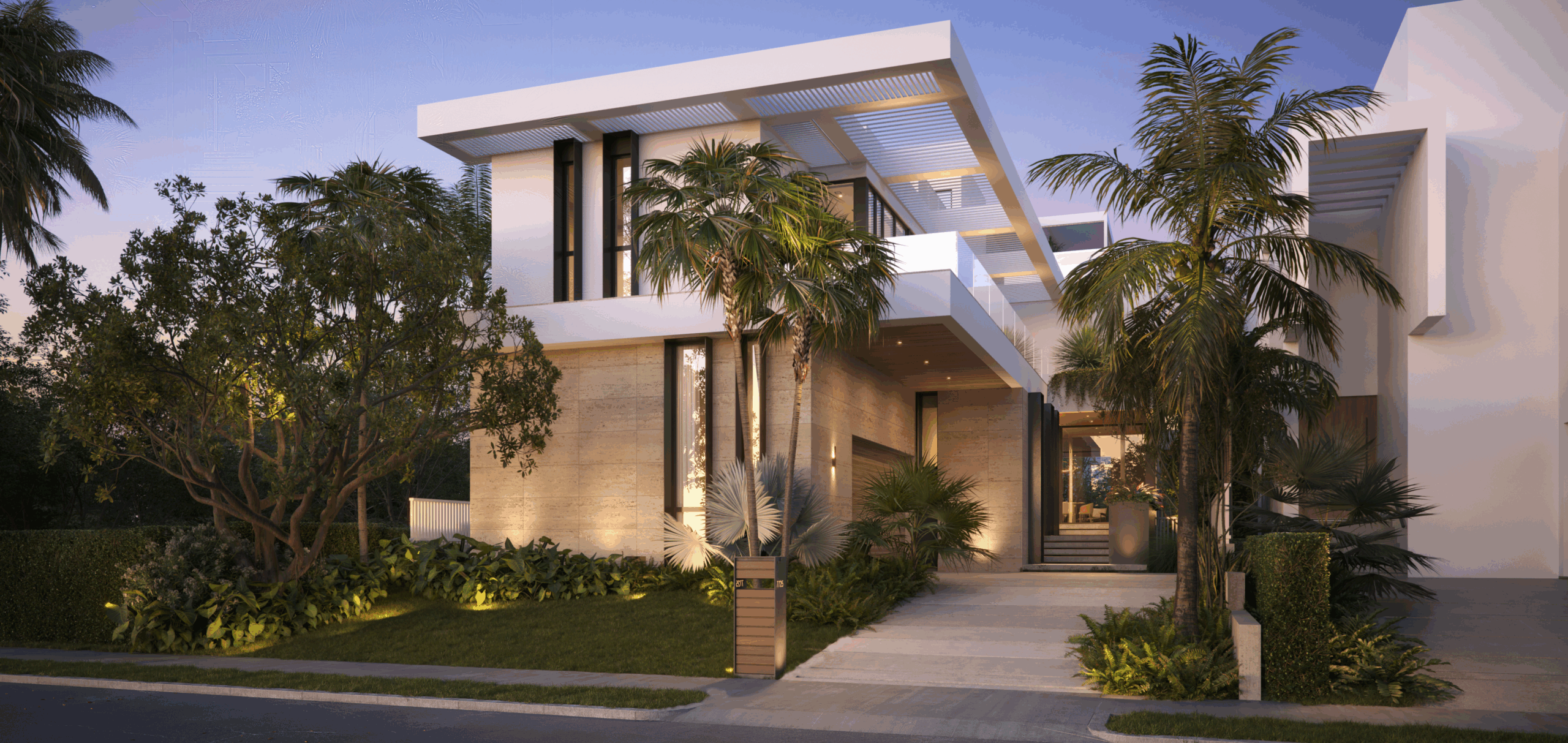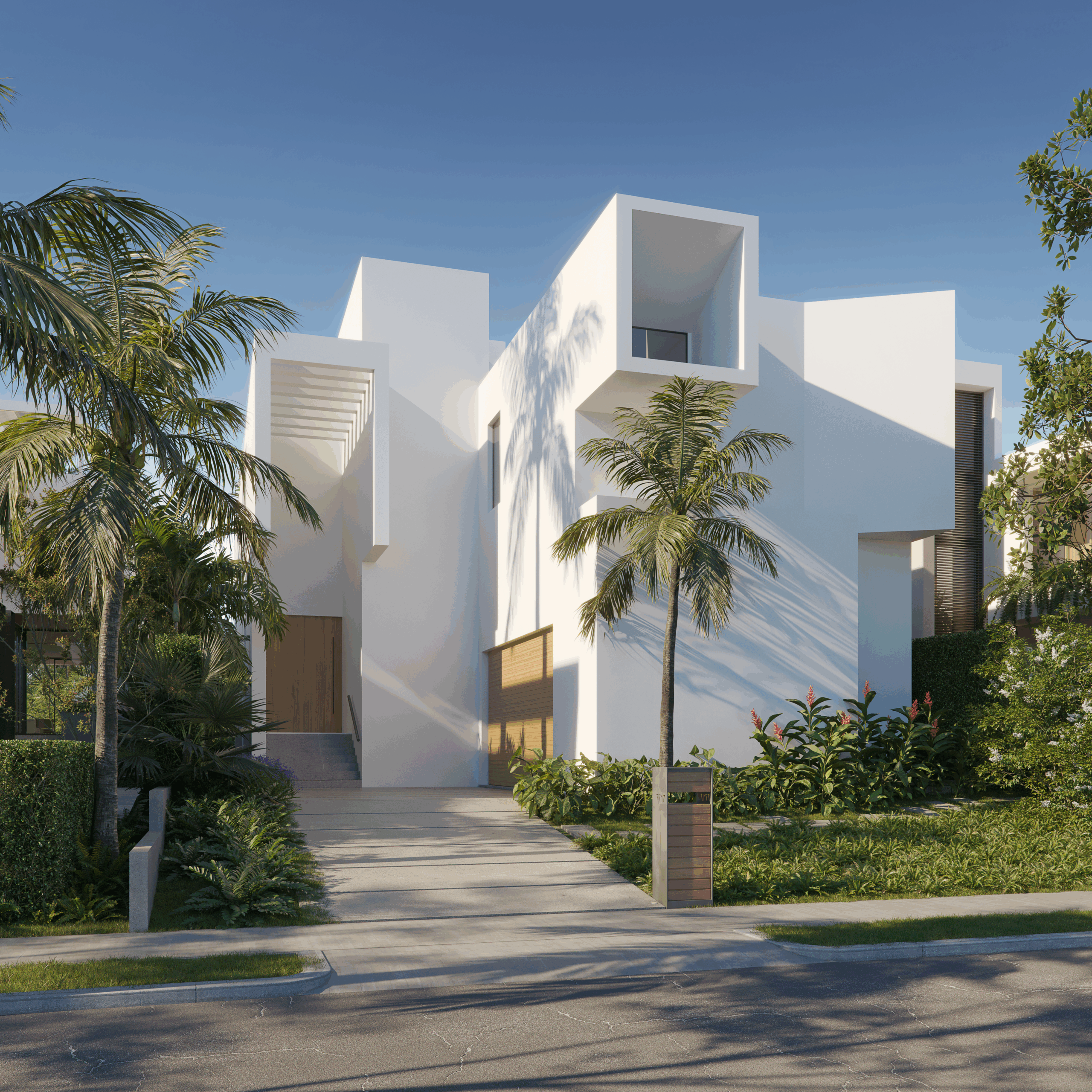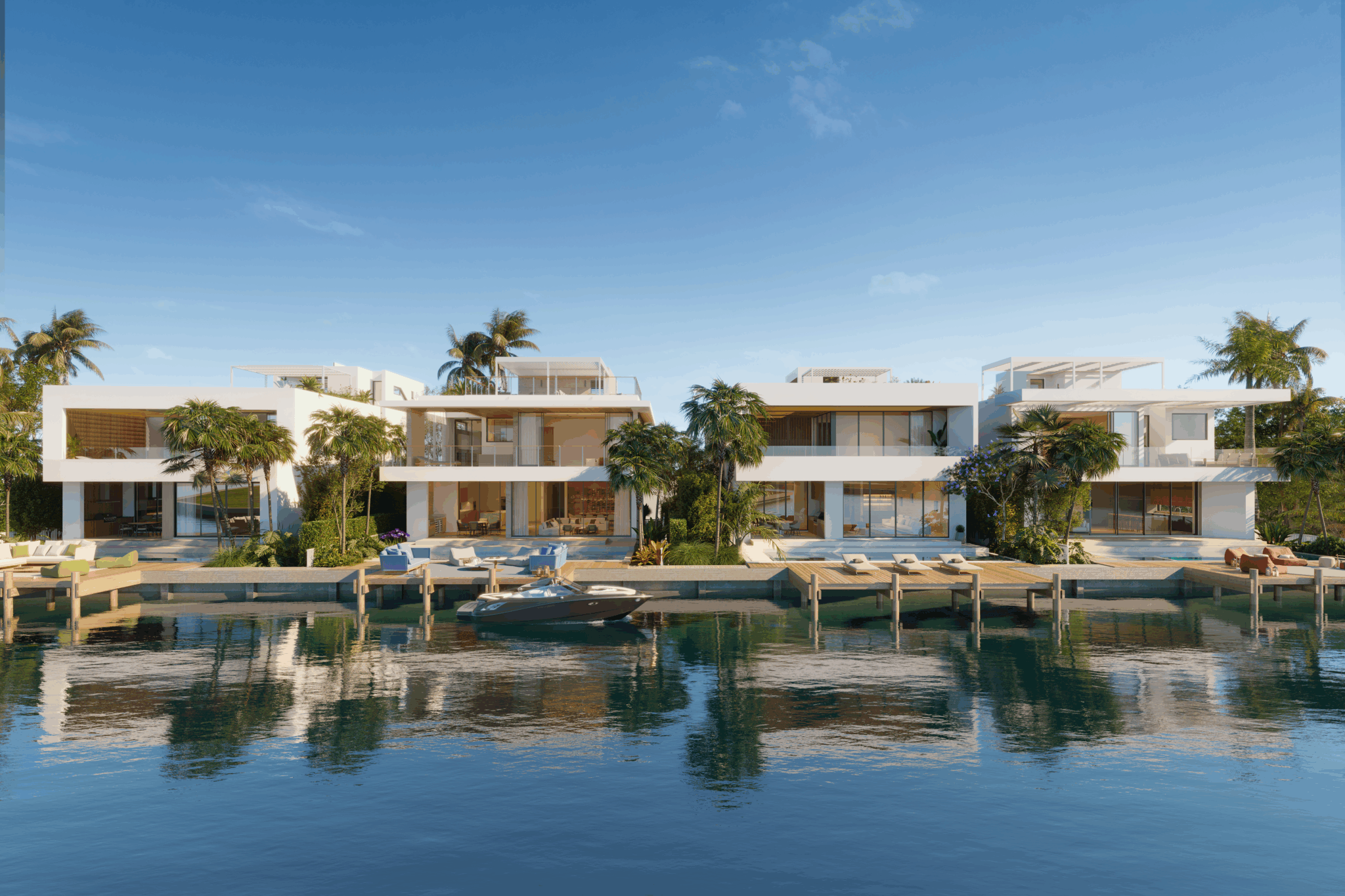Marea Collection Real Estate Sold
Loading...
Loading...
Loading...
ABOUT
Sunland Group has debuted the Marea Collection, a set of four newly constructed waterfront homes in Miami’s Belle Meade neighborhood. The first two residences, ...more
Sell Faster
For Top Dollar
With The Best Terms
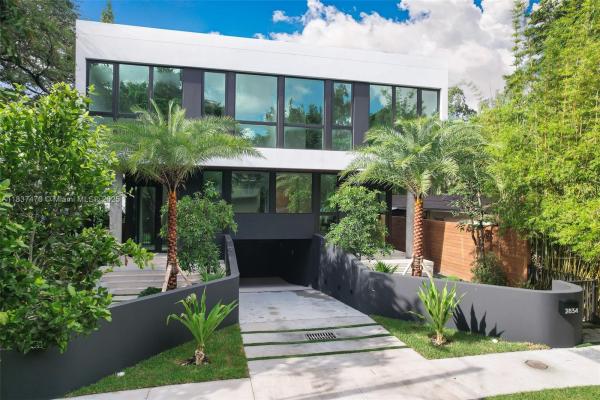
- 4 Beds
- 41/2 Baths
- 4,691 SqFt
- $841/SqFt
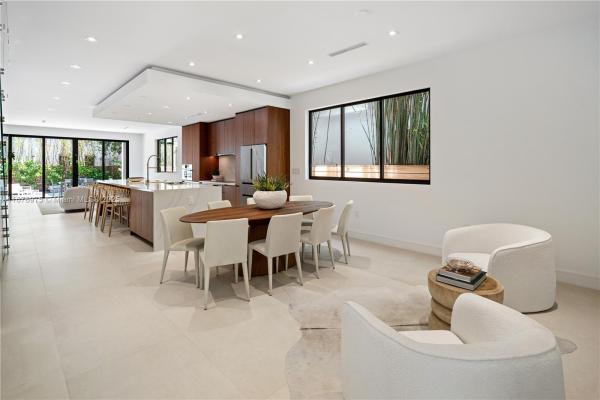
- 5 Beds
- 51/2 Baths
- 4,059 SqFt
- $836/SqFt
About Marea Collection
Sunland Group has debuted the Marea Collection, a set of four newly constructed waterfront homes in Miami’s Belle Meade neighborhood. The first two residences, Casa Vista and Casa Coral, are now complete and located at 7725 and 7717 NE 8th Avenue, respectively. Each single-family home presents its own architectural design while maintaining a consistent focus on waterfront access and a modern residential typology.
Sunland Group’s in-house design team led the architectural and interior design of the Marea Collection, emphasizing indoor-outdoor integration, natural light, and open layouts. The firm also engaged Chilean architect Gonzalo Mardones, an Honorary Fellow of the American Institute of Architects, for the design of two homes. The four residences were designed as a unified group with complementary forms and materials, while allowing for variation in layout and spatial flow.
All four homes are clad in white stucco and are oriented to maximize natural light and water views. The design team prioritized light as a key architectural element, organizing each structure with large openings, full-height glazing, and open-plan interiors. The use of light, according to the firm, was intended to shape the living spaces and establish a visual connection to the surrounding waterways.
Each residence features 50 feet of waterfront frontage and outdoor areas that seamlessly connect to indoor living spaces. Rear terraces on the ground level include private lap pools, spas, sundecks, and dining areas. The homes are designed around a ground-floor open plan, and all include upper-level terraces and rooftop patios.
Additional features common to all homes include primary bedroom suites with large private terraces and rooftop spaces described by the design team as a “fifth façade,” referencing early modernist principles. Exterior design elements, including glass railings, wood cladding, and landscaped planters, form part of the overall architectural composition.
Casa Vista was designed entirely by Sunland Group’s internal team and includes five bedrooms and 5.5 bathrooms over more than 4,500 square feet. The structure includes a rooftop overhang, vertical wood slats, and a facade divided into an upper stucco portion and a lower base clad in Moca Creme limestone. The ground floor features a kitchen, dining space, a large living area, and an en-suite guest room. Floor-to-ceiling sliding doors open onto the outdoor terrace, which includes a lap pool, sundeck, and dining space facing the waterfront.
Nearby & Comparable Subdivisions
Scores
Very Walkable. Most errands can be accomplished on foot.
100
Some Transit. A few nearby public transportation options.
100
Bikeable. Some bike infrastructure.
100
Bearable noise.
100
Belle Meade Communities in Miami, FL
High-End 1
Mid-Tier 1
Entry-Level 1
Inactive Segment 1
Related Searches in Miami, FL
- Homes For Sale Below $200,000145
- Homes For Sale $200,000 - $300,000423
- Homes For Sale $300,000 - $400,000597
- Homes For Sale $400,000 - $500,000860
- Homes For Sale $500,000 - $600,000951
- Homes For Sale $600,000 - $700,000902
- Homes For Sale $700,000 - $800,000670
- Homes For Sale $800,000 - $900,000469
- Homes For Sale $900,000 - $1,000,000335
- Homes For Sale Over $1,000,0002250
- Miami, FL Entry-Level For Sale746
- Miami, FL Premium For Sale1324
- Miami, FL Mid-Tier For Sale2596
- Miami, FL High-End For Sale1597
- Miami, FL Ultra Luxury For Sale1055
- Miami, FL New and preconstructions For Sale847
- Miami, FL Penthouses For Sale34
- Miami, FL Open houses For Sale79
- Miami, FL Price reduced For Sale7381
- Miami, FL New listings For Sale285
Local Realty Service Provided By: Hyperlocal Advisor. Information deemed reliable but not guaranteed. Information is provided, in part, by Greater Miami MLS & Beaches MLS. This information being provided is for consumer's personal, non-commercial use and may not be used for any other purpose other than to identify prospective properties consumers may be interested in purchasing.
Company | Legal | Social Media |
About Us | Privacy Policy | |
Press Room | Terms of Use | |
Blog | DMCA Notice | |
Contact Us | Accessibility |

