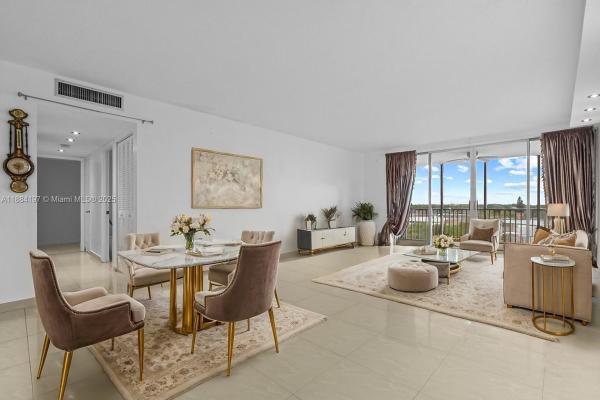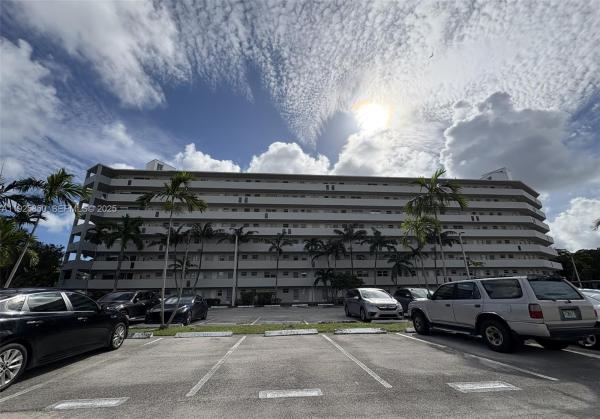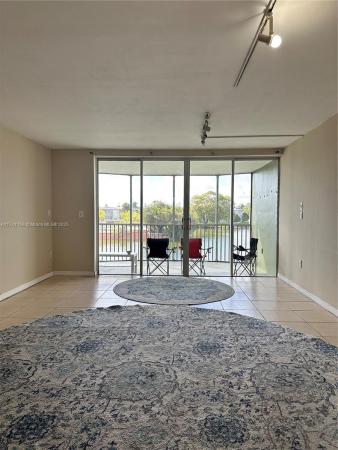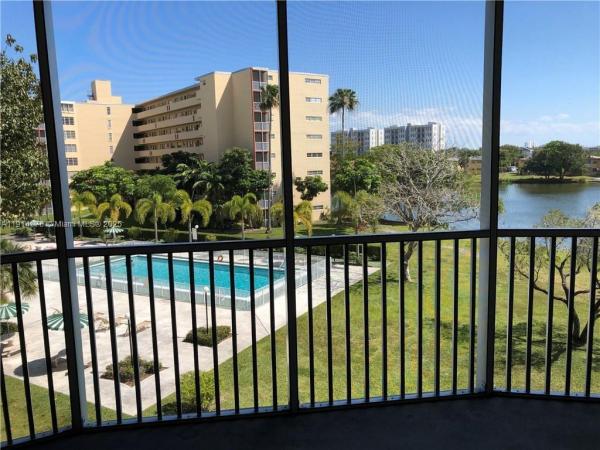Daisy Gardens Condos For Sale

- 2 Beds
- 2 Baths
- 1,633 SqFt
- $135/SqFt

- 2 Beds
- 2 Baths
- 1,633 SqFt
- $147/SqFt


- 2 Beds
- 2 Baths
- 1,317 SqFt
- $159/SqFt

- 2 Beds
- 11/2 Baths
- 1,036 SqFt
- $177/SqFt

- 2 Beds
- 2 Baths
- 1,317 SqFt
- $209/SqFt
| Unit Line | Floor | Bed/Bath | Size SqFt | ~ Med. Price | $/SqFt | Exposure | View | Sold in 12/mo |
|---|---|---|---|---|---|---|---|---|
| ‑4 | NaN | 1/1 | 865 |
The current monthly maintenance fee at Daisy Gardens is ~0.51 per unit SqFt.
The condo dues at Daisy Gardens cover: Common Areas, Cable TV, Laundry, Maintenance Grounds, Maintenance Structure, Parking, Pest Control, Pools, Sewer, Security, Trash, Water, Insurance, Recreation Facilities, Roof, Association Management, Amenities, Legal Accounting, Cable Tv, All Facilities, Hot Water, Reserve Fund.
Daisy Gardens Daisy Gardens is a pet-friendly “Dogs and Cats OK” subdivision for both owners and tenants. Please note that pet policies may change at the discretion of management and/or the Homeowners' Association (HOA) and may not apply to renters. Restrictions may apply to certain breeds, and size and weight limits may be in place.
Daisy Gardens Interior features include: Bedroomon Main Level, First Floor Entry, Living Dining Room, Main Living Area Entry Level, Walk In Closets, Elevator, Closet Cabinetry, Split Bedrooms, Bedroom On Main Level, Eatin Kitchen, Breakfast Area, Pantry, Breakfast Bar, Builtin Features, Entrance Foyer
Daisy Gardens unit views: Lake, Garden, Water, Pool, Canal, Lagoon
- Centergate At Keys Gate Condo0
- Country Gardens South House0
- Portofino Bay House0
- Woodgrove Townhomes Townhouse0
- Camellia Gardens Condo2
- Allamanda Gardens Condo0
- Bamboo Gardens Condo0
- Daisy Gardens Condo0
- Buckley Towers East Condo1
- New Horizons Condo0
- Riviera Condo0
- Forum Condo0
- Moorings Condo3
- Greynolds Park Club Condo1
- Rolling Greens Condo0
- Sky Lake Gardens Condo0
- Buckley Towers West Condo6
- Wilshire Condo0
- Riverwood Townhouse0
- Ojus Park House0
Local Realty Service Provided By: Hyperlocal Advisor. Information deemed reliable but not guaranteed. Information is provided, in part, by Greater Miami MLS & Beaches MLS. This information being provided is for consumer's personal, non-commercial use and may not be used for any other purpose other than to identify prospective properties consumers may be interested in purchasing.
