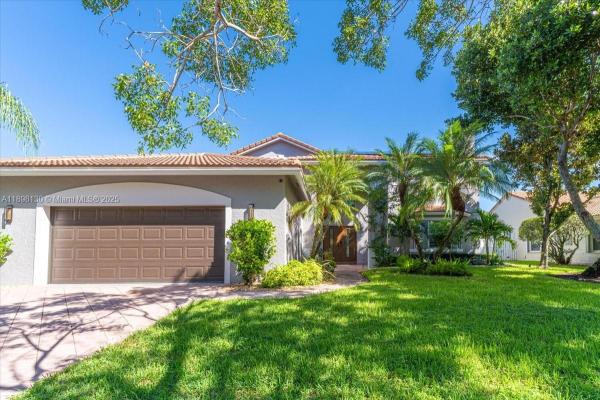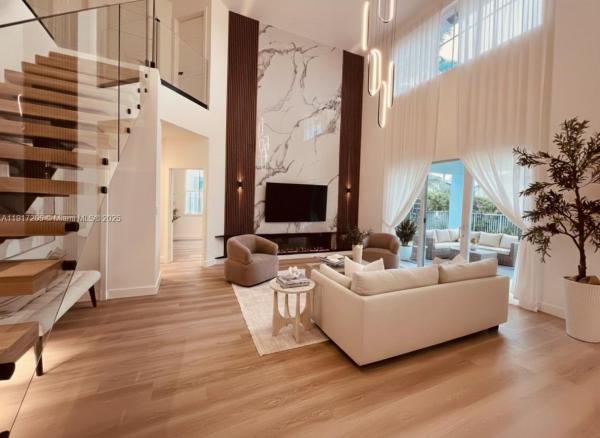The Marshes, 1218 Peregrine Way, Weston, FL, Florida 33327
Details
Save
- Bedrooms: 6
- Bathrooms: 5
- Half Bathrooms: No info
- Exterior Features: Deck,Fence,Patio
- View: Lake
- Interior Features: BreakfastBar, BuiltInFeatures, BreakfastArea, DiningArea, SeparateFormalDiningRoom, DualSinks, EntranceFoyer, EatInKitchen, FrenchDoorsAtriumDoors, HighCeilings, Pantry, SeparateShower, VaultedCeilings, WalkInClosets
- Equipment / Appliances: BuiltInOven, Cooktop, Dryer, Dishwasher, ElectricRange, ElectricWaterHeater, Disposal, Microwave, Refrigerator, Washer
- Heating Description: Electric
- Cooling Description: CentralAir,Electric
- Floor Description: Carpet,Hardwood,Wood
- Windows/Treatment: Blinds,Drapes
- Year Built: 2000
- Year Built Description: Resale
- Style: Mediterranean
- Waterfront Frontage: Yes
- Garage: 2
- Listing Date: 2025-02-05T10:59:17.000-00:00
- Pets Allowed: Yes
- Maintenance Includes: RecreationFacilities, Security
- Taxes: 14904
- Security Information: GatedWithGuard
- Parking Description: Attached, Driveway, Garage, TwoOrMoreSpaces, GarageDoorOpener
- Total Floors in Building: 2
Apples-to-Apples Comparables
Price History
Date
Event
Price
Change Rate
$368 ft2 / $3,960 m2
Price Per
Date
Event
Price
$387 ft2 / $4,168 m2
Price Per
Price per square foot and days on website are not provided values and are calculated by Subdivisions.
Listed by Amy Talkow • Listingly • Buyer Agency Compensation .

- 5 Beds
- 3 Baths
- 3,416 SqFt
- $420/SqFt

- 5 Beds
- 3 Baths
- 3,894 SqFt
- $408/SqFt
Weston Premium Homes & Condos
- Visions Townhouse0
- La Costa House3
- The Gables House4
- Mariposa Pointe Townhouse1
- San Mateo Townhouse5
- Heron Ridge House2
- Saddle Club Estates House2
- Isles At Weston House10
- Heritage Lake House0
- Riviera At Bonaventure Townhouse2
- Bonaventure Lakes House7
- Cameron Lake House3
- Fairfax Lake House1
- Cambridge Lake House0
- Camellia Island House3
- Fern Ridge House0
- Pelican Landings House1
- Fox Ridge House1
- Sunset Springs House1
- Coconuts Townhouse5
- Lakeview Villas Villa0
- Amber Bay House0
- Orchid Island House2
- Verona Lake House0
- Cypress Ridge House1
- Courtside Mixed1
- Fairfield Meadows House2
- Mahogany Ridge House1
- Cedar Falls House2
- Carrington Lake House0
- Legends Condo1
- Bonavillas House2
- The Oaks 2 At Country Isles House0
- San Sebastian Mixed4
- Patio Homes 2 At Country Isles House0
- Bay Pointe House1
- Courtyard At The Grove Townhouse3
- Emerald Courts Townhouse2
- Lake Ridge House1
- San Simeon Townhouse2
- Cascade Falls House1
- Somerset Lake House3
- The Marshes House7
- Captiva Cay At Country Isles House0
- Greens Edge Villa1
- Waterford Landing At Country Isles House0
- The Preserve House2
- The Glades House14
- The Cove House2
- Coral Harbour House1
- Laguna Springs 1 House3
- Hibiscus Island House0
- Executive 1 At Country Isles House0
- The Palms At Weston Condo6
- Harbor View House4
- Highland Meadows House1
- Sapphire Pointe House0
- Mallard Landings House1
- The Grove House9
- San Messina Mixed6
- Hunters Pointe House5
- Diamond Lake House0
- Bermuda Springs House1
- Jardin House1
- Tequesta At Country Isles House3
- Oak Ridge House3
- Village Homes At Country Isles Townhouse4
Savanna Communities in Weston, FL
The data relating to real estate for sale on this web site comes in part from the Broker Reciprocity' Program of the Regional Multiple Listing Service of Miami Dade, Broward, Palm Beach, Collier and Lee Counties. Not all listings found on this site are necessarily listed through Subdivisions.com. Real estate listings held by brokerage firms other than Subdivisions.com are marked with the Broker Reciprocity' logo or the Broker Reciprocity' thumbnail logo (little black house) and detailed information about them includes the name of the listing brokers.
Company | Legal | Social Media |
About Us | Privacy Policy | |
Press Room | Terms of Use | |
Blog | DMCA Notice | |
Contact Us | Accessibility |