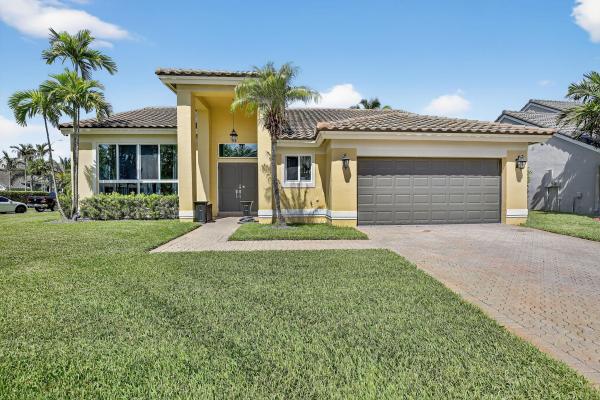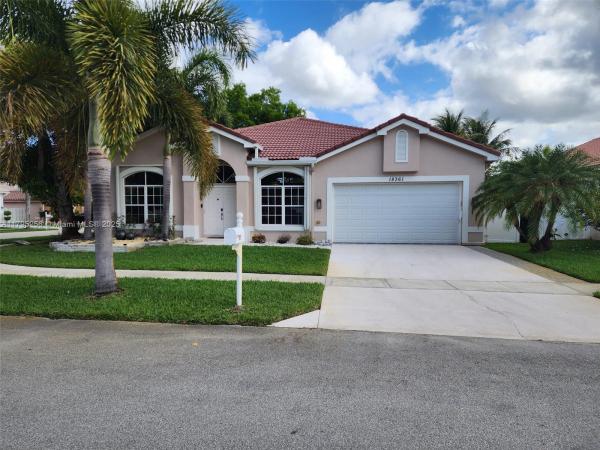The Enclave At Silver Lakes, 1231 NW 179th Ave, Pembroke Pines, FL, Florida 33029
Details
Save
- Bedrooms: 4
- Bathrooms: 3
- Half Bathrooms: 1
- Exterior Features: EnclosedPorch, Porch, Patio, StormSecurityShutters
- View: Other
- Interior Features: Bidet, BreakfastArea, DiningArea, SeparateFormalDiningRoom, EntranceFoyer, FirstFloorEntry, LivingDiningRoom, MainLevelPrimary, SeparateShower, UpperLevelPrimary, WalkInClosets
- Equipment / Appliances: Dryer, Dishwasher, ElectricRange, ElectricWaterHeater, Disposal, IceMaker, Microwave, Refrigerator
- Heating Description: Central,Electric
- Cooling Description: CentralAir, CeilingFans
- Floor Description: CeramicTile, Marble, Wood
- Year Built: 1993
- Year Built Description: Resale
- Style: Detached,OneStory
- Waterfront Frontage: No info
- Garage: 2
- Listing Date: 2024-03-28T13:51:33.000-00:00
- Directions: West
- Pets Allowed: Conditional,Yes
- Maintenance Includes: CommonAreaMaintenance, CableTV
- Taxes: 14930
- Security Information: SecurityGate
- Parking Description: Attached, Driveway, Garage, GarageDoorOpener
Price History
Date
Event
Price
Change Rate
$307 ft2 / $3,300 m2
Price Per
Date
Event
Price
$310 ft2 / $3,334 m2
Price Per
Price per square foot and days on website are not provided values and are calculated by Subdivisions.
Listed by Gustavo Marrazzo • Grand Realty of America, Corp. • Buyer Agency Compensation .
Apples-to-Apples Comparables
Unit 1231 NW 179th Ave – $307/ft²
(+8%) from Closed Medium
Closed Medium $283/ft²
THINKING OF SELLING IN The Enclave At Silver Lakes at Pembroke Pines?
Request a Comparative Market Analysis (CMA), It's free and comes with no obligation.

- 4 Beds
- 21/2 Baths
- 2,655 SqFt
- $328/SqFt

- 4 Beds
- 21/2 Baths
- 2,394 SqFt
- $371/SqFt
Pembroke Pines Entry-Level Homes & Condos
- Sunshine Garden Condo0
- Omega Condo0
- Douglas Gardens Residences Condo0
- Pembroke Palms Condo0
- Windsor At Pembroke Gardens Condo0
- The Cypress Condo8
- The Elm Condo11
- The Forest Condo6
- The Arbor Condo10
- The Banyan Condo12
- The Dogwood Condo11
- Hollybrook Golf & Tennis Club Condo108
- Kingsley At Century Village Condo36
- New Hampton At Century Village Condo47
- Buckingham At Century Village Condo26
- Plymouth At Century Village Condo22
- Cambridge At Century Village Condo35
- Suffolk At Century Village Condo21
- Falmouth At Century Village Condo4
- Lancaster At Century Village Condo7
- Ivanhoe At Century Village Condo38
- Garfield At Century Village Condo9
- French Villas Condo3
- Hawthorne At Century Village Condo13
- Colony Point Condo37
- Hampton Isles Condo3
- Windmill Lakes Condo10
- Suzanne Plaza Condo0
- Lacosta House2
- University Manors Condo0
- Classic Landing House2
- Seligman Arnel Estates House0
- Central Falls Townhouse1
- The Cove At French Villas Condo3
- Devonaire At Pembroke Pines Condo10
- Bayberry Lakes Townhouse1
- The Palms Of Pembroke Condo2
- Harborside Estates At Pembroke Shores House2
- Governors Run House1
- La Via Condo3
- Preserve Estates House0
- Images At Pembroke Pointe Mixed6
- Centra Falls West Townhouse3
- Lido Isles House2
- Quincey Park House1
- The Club Quarters At Raintree Condo3
- Victoria Lakes House1
- Palm Cove House0
- Maple Grove At Walnut Creek House5
- Bonita Bay House1
- Genesis At The Landings House3
- Meadow Pines Townhouse12
- The Enclave At Silver Lakes House1
- Grove Place House2
- Villas Lakes Townhouse7
- Laguna Pointe House1
- Lakeside Key House7
- Tanglewood Townhomes Townhouse1
- The Grove At Raintree Townhouse1
- Mahogany Bend At Walnut Creek House1
- Emerald Lake Estates At The Landings House0
- Kensington Park House0
- Coral Bay House0
- The Preserve At Raintree Townhouse3
- Villas West Townhouse4
- Monte Carlo Townhomes Townhouse3
- Willows Reach At Walnut Creek House0
- Waterside At Spring Valley House0
- Pembroke Cay Condo3
- Bel Aire House0
Silver Lakes Communities in Pembroke Pines, FL
Premium 19
- Bermuda Village At Silver Lakes House3
- Brittany At Silver Lakes House2
- Brittany Bay At Silver Lakes House2
- Coconut Cove At Silver Lakes House4
- Coconut Key At Silver Lakes House2
- Coconut Reef At Silver Lakes House0
- Coconut Sound At Silver Lakes House0
- Crystal Bay At Silver Lakes House0
- Emerald Sound At Silver Lakes House2
- Emerald Springs At Silver Lakes House0
- Las Brisas At Silver Lakes House0
- Malibu Pointe At Silver Lakes House0
- Misty Bay At Silver Lakes House2
- Misty Harbor At Silver Lakes Mixed7
- Sunset Isles At Silver Lakes House1
- Sunset Pointe At Silver Lakes House1
- The Isles At Silver Lakes House0
- Treasure Cay At Silver Lakes House1
- Treasure Shores At Silver Lakes House3
Inactive Segment 1
The data relating to real estate for sale on this web site comes in part from the Broker Reciprocity' Program of the Regional Multiple Listing Service of Miami Dade, Broward, Palm Beach, Collier and Lee Counties. Not all listings found on this site are necessarily listed through Subdivisions.com. Real estate listings held by brokerage firms other than Subdivisions.com are marked with the Broker Reciprocity' logo or the Broker Reciprocity' thumbnail logo (little black house) and detailed information about them includes the name of the listing brokers.
Company | Legal | Social Media |
About Us | Privacy Policy | |
Press Room | Terms of Use | |
Blog | DMCA Notice | |
Contact Us | Accessibility |