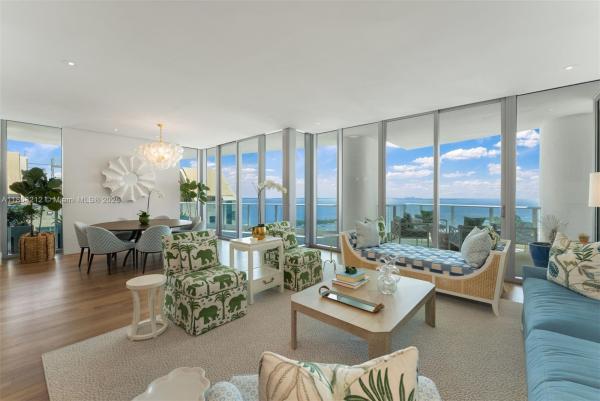Four Seasons Residences, 1425 Brickell Ave 54d #54D, Miami, FL, Florida 33131
Details
Save
- Bedrooms: 4
- Bathrooms: 7
- Half Bathrooms: 3
- Exterior Features: Balcony, SecurityHighImpactDoors
- View: Bay,City,Water
- Interior Features: WetBar, Bidet, BuiltInFeatures, BreakfastArea, ClosetCabinetry, DiningArea, SeparateFormalDiningRoom, DualSinks, EntranceFoyer, EatInKitchen, HighCeilings, KitchenDiningCombo, LivingDiningRoom, MainLivingAreaEntryLevel, SittingAreaInPrimary, SeparateShower, WalkInClosets, Bar
- Equipment / Appliances: BuiltInOven, Dryer, Dishwasher, ElectricRange, IceMaker, Refrigerator, Washer
- Heating Description: Central
- Cooling Description: CentralAir
- Floor Description: Other
- Windows/Treatment: Blinds,ImpactGlass
- Year Built: 2003
- Year Built Description: Resale
- Style: HighRise
- Waterfront Frontage: Yes
- Elementary School: Southside
- Middle School: Shenandoah
- Senior High School: Washington; Brooker T
- Garage: 5
- Listing Date: 2025-10-06T17:22:50.000-00:00
- Pets Allowed: Conditional,Yes
- Maintenance Includes: Amenities, CommonAreas, Parking, Pools, RecreationFacilities, Security
- Taxes: 125377
- Security Information: ClosedCircuitCameras, DoorMan, LobbySecured, Other
- Parking Description: Assigned, Attached, Garage, TwoOrMoreSpaces, Valet
- Total Floors in Building: 70
Price History
Date
Event
Price
Change Rate
$1,100 ft2 / $11,836 m2
Price Per
Date
Event
Price
Change Rate
$1,100 ft2 / $11,836 m2
Price Per
Date
Event
Price
$1,460 ft2 / $15,715 m2
Price Per
Price per square foot and days on website are not provided values and are calculated by Subdivisions.
Listed by Audrey Ross • Compass Florida, LLC • Buyer Agency Compensation .
Apples-to-Apples Comparables
Unit #54DEF – $1,100/ft²
(-27%) from Closed Medium
Closed Medium $1,515/ft²
THINKING OF SELLING IN Four Seasons Residences at Miami?
Request a Comparative Market Analysis (CMA), It's free and comes with no obligation.

- 3 Beds
- 31/2 Baths
- 4,370 SqFt
- $1,779/SqFt
Miami Ultra Luxury Homes & Condos
- GlassHaus In The Grove Condo1
- W H Snipes House1
- Crawford Estates House0
- Brickells Flagler House5
- Bonita Park House6
- The Ritz-Carlton Executive Residences Condo2
- Douglas Circle House1
- Missoni Baia Condo29
- Bristol Tower Condo8
- Bay Heights House3
- The Coconut Grove Bayshore Condo0
- Fairhaven House3
- Echo Brickell Condo19
- The Ritz-Carlton Tower Residences Condo6
- One Thousand Venetian Way Mixed4
- Crystal View House0
- Four Way Lodge Estates House2
- Sans Souci House0
- Aston Martin Residences Condo24
- Residences At Vizcaya Condo1
- Elysee Condo13
- Andrew House0
- Gifford Lane Townhomes Townhouse1
- Brickell Flatiron Condo28
- One Thousand Museum Condo11
- Four Seasons Hotel Condo17
- Bay Crest House3
- Mr C Tigertail Residences Condo4
- Bay Homes House1
- The Elser Hotel & Residences Condo81
- Harding Grove Oak House0
- Belle Meade Island House4
- Bay Point House12
- Muze At Met Condo2
- The Moorings House4
- Grovenor House Condo6
- Club Residences At Park Grove Condo6
- Glencoe Mixed6
- J W Ewans House2
- Four Seasons Residences Condo10
- Rhodes House1
- Pinecrest Manor House2
- Ritz Carlton South Beach Condo13
- Ewanton Heights House1
- Grove At Grand Bay Condo2
- Ye Little Wood House2
- Two Park Grove Condo1
- One Park Grove Condo2
Four Seasons Communities in Miami, FL
The data relating to real estate for sale on this web site comes in part from the Broker Reciprocity' Program of the Regional Multiple Listing Service of Miami Dade, Broward, Palm Beach, Collier and Lee Counties. Not all listings found on this site are necessarily listed through Subdivisions.com. Real estate listings held by brokerage firms other than Subdivisions.com are marked with the Broker Reciprocity' logo or the Broker Reciprocity' thumbnail logo (little black house) and detailed information about them includes the name of the listing brokers.
Company | Legal | Social Media |
About Us | Privacy Policy | |
Press Room | Terms of Use | |
Blog | DMCA Notice | |
Contact Us | Accessibility |