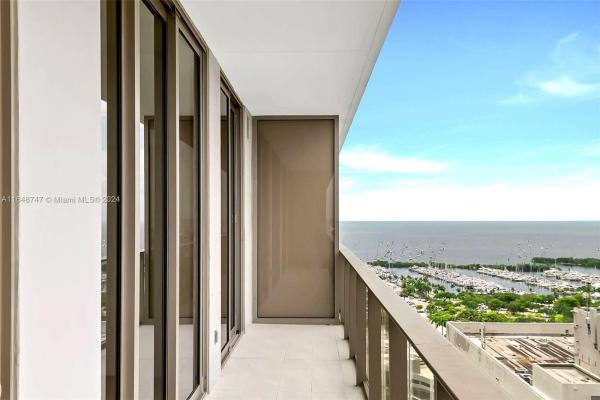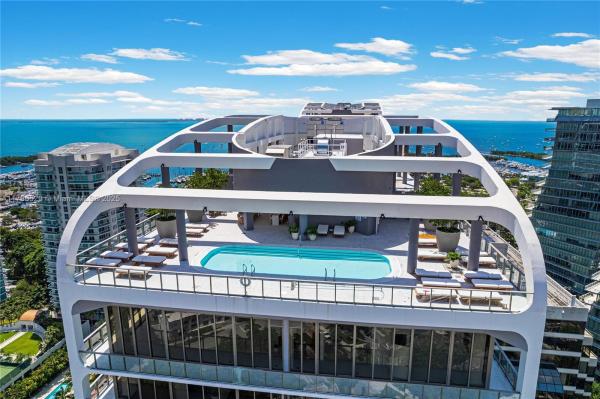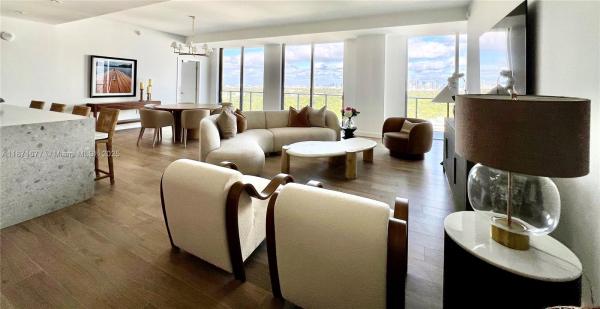Club Residences At Park Grove Condos For Sale

- 2 Beds
- 2 Baths
- 1,184 SqFt
- $1,520/SqFt

- 2 Beds
- 2 Baths
- 981 SqFt
- $1,524/SqFt

- 2 Beds
- 2 Baths
- 982 SqFt
- $1,477/SqFt

- 3 Beds
- 31/2 Baths
- 2,058 SqFt
- $2,891/SqFt
| Unit Line | Floor | Bed/Bath | Size SqFt | ~ Med. Price | $/SqFt | Exposure | View | Sold in 12/mo |
|---|---|---|---|---|---|---|---|---|
| 01 | NaN | 3/2 | 1,281 | ~ $2,300,000 | $1,795 | 1 | ||
| 02 | NaN | 2/2 | 1,046 | ~ $2,225,000 | $2,127 | 1 | ||
| 03 | NaN | 3/3 | 1,679 | |||||
| 03 | NaN | 1/1 | 681 | |||||
| 04 | NaN | 2/2 | 978 | |||||
| 05 | NaN | 2/2 | 1,184 | |||||
| 06 | NaN | 1/1 | 689 | |||||
| 06 | NaN | 2/2 | 1,369 | |||||
| 07 | NaN | 1/1 | 695 | ~ $900,000 | $1,295 | 1 | ||
| 08 | NaN | 2/2 | 1,107 | ~ $1,430,000 | $1,292 | 2 |
The current monthly maintenance fee at Club Residences At Park Grove is ~1.69 per unit SqFt.
The condo dues at Club Residences At Park Grove cover: Amenities, Insurance, Maintenance Grounds, Recreation Facilities, Security, Trash, Water, All Facilities, Association Management, Common Areas, Cable TV, Maintenance Structure, Parking, Pools, Sewer, Hot Water.
Club Residences At Park Grove Club Residences At Park Grove is a pet-friendly “Dogs and Cats OK” subdivision for both owners and tenants. Please note that pet policies may change at the discretion of management and/or the Homeowners' Association (HOA) and may not apply to renters. Restrictions may apply to certain breeds, and size and weight limits may be in place.
Club Residences At Park Grove Interior features include: Elevator, First Floor Entry, Bedroomon Main Level, Closet Cabinetry, Dual Sinks, Kitchen Island, Living Dining Room, Custom Mirrors, Split Bedrooms, Walk In Closets, Builtin Features, Breakfast Bar, Built In Features, Bedroom On Main Level, Breakfast Area, Family Dining Room, High Ceilings, Main Living Area Entry Level, Bar, Entrance Foyer, Eatin Kitchen
Club Residences At Park Grove unit views: Bay, City, Garden, Water, Ocean
- GlassHaus In The Grove Condo1
- W H Snipes House1
- Crawford Estates House0
- 1600 South Bayshore Ln Condo0
- Missoni Baia Condo27
- Rhodes House1
- Grove Hill Tower Condo0
- Treasure Trove House0
- Bay Heights House8
- Yacht Harbour Condo1
- Utopia House1
- Bonita Park House7
- Brickell Flatiron Condo25
- The Ritz-Carlton Tower Residences Condo7
- Echo Brickell Condo23
- Fairhaven House2
- The Ritz-Carlton Executive Residences Condo2
- Elysee Condo9
- Spring Garden House7
- Crystal View House0
- Four Way Lodge Estates House1
- Ocean View Heights House0
- Sans Souci House0
- The Elser Hotel & Residences Condo81
- Banks House0
- Andrew House0
- One Thousand Museum Condo13
- Four Seasons Hotel Condo15
- Aston Martin Residences Condo13
- Gifford Lane Townhomes Townhouse1
- King Park House6
- Glencoe Mixed7
- Bay Crest House3
- Mr C Tigertail Residences Condo3
- Bay Homes House1
- Muze At Met Condo1
- Harding Grove Oak House0
- Four Seasons Residences Condo12
- Bellaire House3
- Club Residences At Park Grove Condo2
- Grovenor House Condo6
- J W Ewans House4
- Bay Point House14
- Pinecrest Manor House0
- Belle Meade Island House3
- Ewanton Heights House1
- Grove At Grand Bay Condo2
- Ye Little Wood House0
- Two Park Grove Condo3
- The Moorings House4
- One Park Grove Condo1
Local Realty Service Provided By: Hyperlocal Advisor. Information deemed reliable but not guaranteed. Information is provided, in part, by Greater Miami MLS & Beaches MLS. This information being provided is for consumer's personal, non-commercial use and may not be used for any other purpose other than to identify prospective properties consumers may be interested in purchasing.
