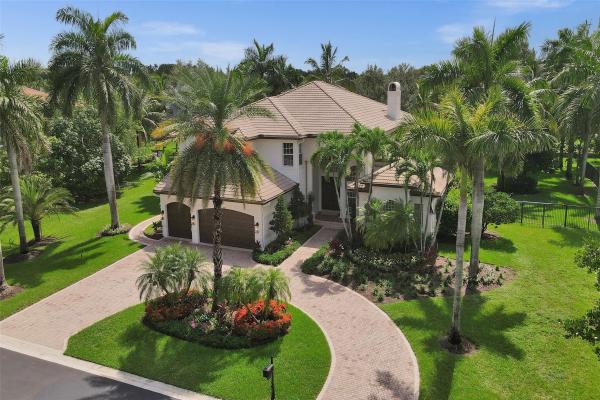Riverstone, 14843 SW 41st St, Davie, FL, Florida 33331
Details
Save
- Bedrooms: 5
- Bathrooms: 4
- Half Bathrooms: No info
- Exterior Features: Fence, FruitTrees, SecurityHighImpactDoors, Lighting, Patio
- View: Lake,Pool,Water
- Interior Features: BuiltInFeatures, BedroomOnMainLevel, BreakfastArea, DiningArea, SeparateFormalDiningRoom, DualSinks, FirstFloorEntry, HighCeilings, JettedTub, KitchenIsland, LivingDiningRoom, MainLevelPrimary, Pantry, SplitBedrooms, SeparateShower, WalkInClosets
- Equipment / Appliances: Dryer, Dishwasher, ElectricRange, ElectricWaterHeater, Disposal, Microwave, Refrigerator, Washer
- Heating Description: Central,Electric
- Cooling Description: CentralAir, CeilingFans, Electric
- Floor Description: Hardwood,Tile,Wood
- Windows/Treatment: Blinds, Drapes, ImpactGlass
- Year Built: 2005
- Year Built Description: Resale
- Style: OneStory
- Waterfront Frontage: Yes
- Elementary School: Country Isles
- Middle School: Indian Ridge
- Senior High School: Western
- Garage: 3
- Listing Date: 2025-07-05T10:09:25.000-00:00
- Directions: South
- Pets Allowed: BreedRestrictions, Yes
- Maintenance Includes: CommonAreaMaintenance, RecreationFacilities, Security
- Taxes: 24944
- Security Information: SmokeDetectors
- Parking Description: Attached, CircularDriveway, Covered, Garage, PaverBlock, GarageDoorOpener
Price History
Date
Event
Price
Change Rate
$576 ft2 / $6,196 m2
Price Per
Date
Event
Price
Change Rate
$576 ft2 / $6,196 m2
Price Per
Date
Event
Price
$603 ft2 / $6,488 m2
Price Per
Price per square foot and days on website are not provided values and are calculated by Subdivisions.
Listed by James Scott Cowles • Redfin Corporation • Buyer Agency Compensation .
Apples-to-Apples Comparables
Unit 14843 SW 41st St – $576/ft²
(+19%) from Closed Medium
Closed Medium $483/ft²
THINKING OF SELLING IN Riverstone at Davie?
Request a Comparative Market Analysis (CMA), It's free and comes with no obligation.

- 6 Beds
- 51/2 Baths
- 5,315 SqFt
- $405/SqFt
Davie Mid-Tier Homes & Condos
- Majestic Groves House1
- Blue Ridge House0
- Estates Of Stirling Lake House0
- Oak Knoll Ridge House0
- Rio Ranches House0
- Crystal Grove Estates House0
- Blackhawk Reserve House0
- Davie No HOA House3
- Flamingo Groves House5
- Honey Lake Family Homes House0
- Chapel Hill House1
- Waterford Patio Homes House0
- Lake Park House1
- Whispering Pines House4
- Arborwood House5
- Falcon's Lea Patio Homes House3
- Laurel Oaks House1
- Grand Oaks Estates House1
- Long Lake Ranches West House2
- Lawson Isles House0
- Stonebrook Estates House6
- Westridge House0
- Fla Fruit Lands House6
- Stirling Lake House1
- Sunshine Acres House3
- Blackhawk Ranches House0
- The Enclave House2
- Oak Hill House10
- Imagination Farms House9
- Sunnylane Farms House1
- Playland Village House8
- Lychee Grove Estates House0
- Wedgewood Cove House1
- Riverstone House2
- Summer Lake House0
- Woodbridge Ranches House1
- Bristol Reserve House2
- Camelot Estates House1
- Hiatus Ranchettes House0
- Sterling Ranch House4
- Mystique Estates House2
- Happy Valley Farms House5
- Hiatus Isles House1
- Sierra Ranches House4
- Main Street Lofts Condo5
- Millstone Ranches House0
- Flamingo Ranch Estates House0
- Grove Creek House0
- Pine Meadow Estates House2
The data relating to real estate for sale on this web site comes in part from the Broker Reciprocity' Program of the Regional Multiple Listing Service of Miami Dade, Broward, Palm Beach, Collier and Lee Counties. Not all listings found on this site are necessarily listed through Subdivisions.com. Real estate listings held by brokerage firms other than Subdivisions.com are marked with the Broker Reciprocity' logo or the Broker Reciprocity' thumbnail logo (little black house) and detailed information about them includes the name of the listing brokers.
Company | Legal | Social Media |
About Us | Privacy Policy | |
Press Room | Terms of Use | |
Blog | DMCA Notice | |
Contact Us | Accessibility |