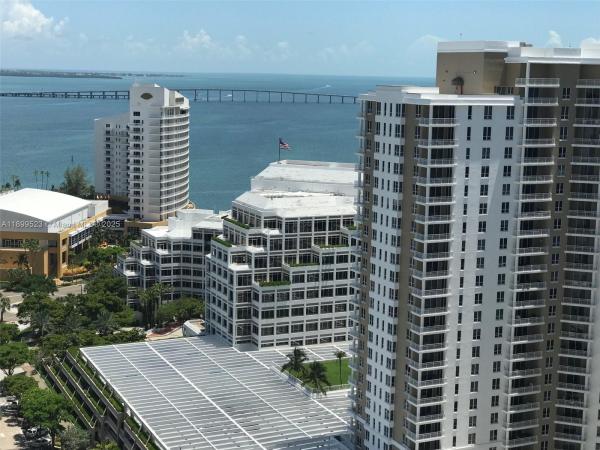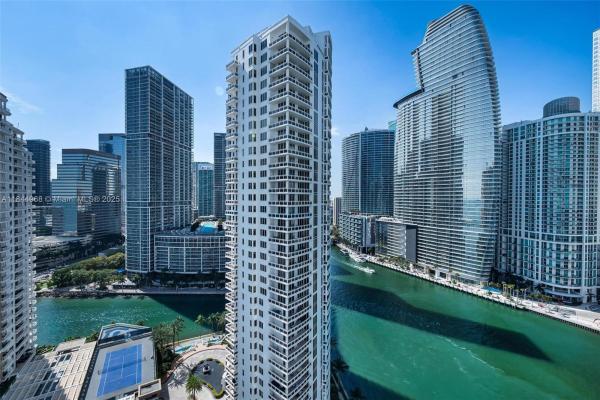Back
Photos (24)
Map
Street View
Closed
1,599,000(-6.5% )
Details
Save
Status:
Sold - Feb 25, 2025
Parking: 1
Size: 1,679 SqFt (156 m2)
Price: $890/SqFt ($9,584/m2)
Type: Condo
Built: 2010
HOA: $2,755/MO
MLS Number: R11015042
View: Bay,Pool
On Site: 552 Days
Updated: 11 Days ago
Page Views: 0
Unveil The Epitome Of Luxury Living In This Exquisite, Corner Unit At The Prestigious Paramount Bay. Recently Transformed With Highly Sophisticated Upgrades, This Residence Is A Testament To Modern Elegance And Culinary Excellence. Be Captivated By The Breathtaking, 270-degree Panoramas Of Biscayne Bay And Miami's Iconic Skyline From Your Floor-to-ceiling Windows. Step Into Your Private Foyer & Discover A Meticulously Designed Space Featuring A Brand-new Gourmet Kitchen, Outfitted With Top-of-the-line Appliances Including A Sub-zero Refrigerator And Freezer, And A Professional-grade Wolf Stove And Oven. Custom Blinds Enhance The Abundant Natural Light, While High-end Toilets Add A Touch Of Luxury To Every Detail. The Master Suite, With Its Custom Walk-in Closet, Offers Serene Bay Views, While The Expansive Living Area Opens To An Oversized Private Balcony - One Of Only A Few 10-line Units With An Extended Balcony Offering Stunning Views Of Biscayne Bay - Perfect For Sunrise Coffees Or Sunset Cocktails. Paramount Bay, Miami's Most Sought-after Waterfront Address, Boasts Unparalleled Amenities: Dual Pools Facing Sunrise And Sunset, A Cutting-edge Fitness Center, Rejuvenating Spa And Sauna, Billiards Room, Private Offices, And Children's Playrooms. Nestled In Miami's Vibrant Edgewater Neighborhood, You're Moments From Lush Parks, World-class Cultural Venues, Upscale Shopping, And Eclectic Dining. Don't Miss This Rare Opportunity To Own A Piece Of Miami's Finest - Your Waterfront Sanctuary, Complete With World-class Appliances And Unmatched Views, Awaits.
Features
Bedrooms
- Bedrooms: 3
Bathrooms
- Bathrooms: 3
- Half Bathrooms: No info
Exterior and Lot Features
- Exterior Features: Balcony, OutdoorLivingArea
- View: Bay,Pool
Interior, Heating and Cooling
- Interior Features: BuiltInFeatures, ClosetCabinetry, EntranceFoyer, FamilyDiningRoom, GardenTubRomanTub, LivingDiningRoom, SittingAreaInPrimary, SplitBedrooms, SeparateShower, WalkInClosets
- Equipment / Appliances: Dryer, Dishwasher, ElectricRange, Disposal, IceMaker, Microwave, Oven, Refrigerator, Washer
- Heating Description: Central
- Cooling Description: CentralAir
Building and Construction
- Floor Description: Marble
- Windows/Treatment: Sliding
- Year Built: 2010
Waterfront and Water Access
- Waterfront Frontage: Yes
School Information
Other Property Info
- Garage: 1
- Listing Date: 2024-08-22T20:00:00.000-00:00
- Directions: East
- Pets Allowed: Yes
Taxes, Fees & More
- Maintenance Includes: CommonAreas, CableTv, MaintenanceGrounds, Security, Trash, Water
- Taxes: 20160
- Security Information: ClosedCircuitCameras, LobbySecured
- Parking Description: Covered,Garage
- Total Floors in Building: 47
Apples-to-Apples Comparables
THINKING OF SELLING
IN Paramount Bay at Miami?
IN Paramount Bay at Miami?
Position your home correctly from day one with a data-backed
pricing strategy and targeted marketing plan
pricing strategy and targeted marketing plan
Price History
02/25/2025
Date
Sold
Event
$1.5M
Price
-6.5%
Change Rate
$890 ft2 / $9,584 m2
Price Per
01/14/2025
Date
Price Reduced
Event
$1.6M
Price
-3.03%
Change Rate
$952 ft2 / $10,251 m2
Price Per
01/05/2025
Date
Price Reduced
Event
$1.6M
Price
-2.94%
Change Rate
$982 ft2 / $10,572 m2
Price Per
11/08/2024
Date
Price Reduced
Event
$1.7M
Price
-4.23%
Change Rate
$1,012 ft2 / $10,892 m2
Price Per
09/04/2024
Date
Price Reduced
Event
$1.8M
Price
-1.39%
Change Rate
$1,057 ft2 / $11,373 m2
Price Per
08/23/2024
Date
Listed
Event
$1.8M
Price
$1,071 ft2 / $11,533 m2
Price Per
Price per square foot and days on website are not provided values and are calculated by Subdivisions.
Listed by Jennifer Burke • Coldwell Banker Realty • Buyer Agency Compensation .
Similar Listings

$1,325,000
- 2 Beds
- 21/2 Baths
- 1,326 SqFt
- $999/SqFt
Enjoy this amazing & cozy 2 bdrm / 2.5 bthrm unit with great sw views on the 22nd floor & private elevator in brickell key's luxurious asia. Ultra high ceilings, marbled throughout, lots of cabinet space, screen shades on all windows and blk- outs in bdrms. Custom vanities & kitchen cabinets, granite counter tops & full granite backsplashes, st.Steel miele appliances & hood, sub zero fridge, wine cooler, e-cooktop. Building features pool, 2 jacuzzis, tennis court, state of the art gym. 2 tandem parking spaces & huge private storage closet on the same floor. Brickell key features a permietral jogging path, 1 park, kids' playground, convenience store, restaurant & much more.
Tenant occupied through nov/9/26 & must honor the lease; no kick-out clause in place. Must give 24hr notice.

$1,290,000 $100K
- 2 Beds
- 21/2 Baths
- 1,326 SqFt
- $973/SqFt
Move-in ready residence on prestigious brickell key offering stunning bay and city views. This impeccably designed condo features an expansive, efficient layout with a split-bedroom floor plan to maximize privacy for both suites. Step onto elegant marble floors that flow throughout the entire home, leading you into living spaces and both bedrooms, each featuring private access to the balcony—perfect for panoramic views at any hour. Residents enjoy exclusive amenities, including a resort-style pool, state-of-the-art fitness center, and tennis court. Experience luxury living in one of miami’s most sought-after neighborhoods.
1 - 2 of 6 Results
Miami High-End Homes & Condos
- Parkdale House4
- Ten Museum Park Residential Condo17
- Shenandoah Park House1
- Brickell Terrace Condo0
- Courvoisier Courts Condo13
- Parc Lofts Condo1
- Indiana Grove Mixed0
- Malcolm Peacocks Townhouse1
- Blue On The Bay Condo21
- Oakland Grove House1
- Biscayne Heights Mixed6
- One Tequesta Point Condo10
- Paraiso Bayviews Condo29
- Icon Brickell Tower 1 Condo48
- Silver Bluff Estates House16
- Seville House2
- Percival Gardens House1
- L'Hermitage Mixed5
- Carolina Park House0
- Otstott House0
- Holleman Park House11
- Rice 3333 Condo0
- Aria On The Bay Condo39
- Catalina Grove Villas Townhouse0
- Urbany One House0
- Grove Square Condo0
- Brickell Heights West Condo26
- 900 Biscayne Bay Condo19
- Two Tequesta Point Condo6
- Key West In Coconut Grove Townhouse0
- South Two Seven Lofts Condo0
- Parkdale Heights House1
- Grove Isle Condo11
- Ios On The Bay Condo3
- Grove Paradise Townhouse0
- Brickell Estates House15
- The Mutiny Condo7
- Brickell Hammock House4
- The Plaza On Brickell East Condo12
- Quadro Condo22
- Natoma Park House1
- Wyndwood Park Mixed22
- Rise Brickell City Centre Mixed27
- Birdgrove Townhouses Townhouse0
- Allendale House1
- Grove Palms Condo0
- Crowell House0
- The Bond On Brickell Condo21
- Flagler Grove Heights House0
- Epic Hotel & Residences Condo35
- Mayfield Condo0
- Hyde Midtown Condo32
- Ritz Carlton South Beach Condo1
- Reach Brickell City Centre Condo26
- Haynsworth Village House0
- Aqua Marine Mixed3
- Brentwood House7
- Brickell Heights East Mixed28
- Icon Brickell Tower 3 Condo33
- Lemontree Village Mixed0
- Ademar Park House1
- SLS Brickell Condo34
- Apogee Townhouse0
- YotelPad Miami Condo22
- De Hedouvilles House1
- Sandpiper Cove At Percival Townhouse0
- SLS Lux Brickell Condo50
- Washington Place House3
- Gran Paraiso Condo25
- New Belle Meade House3
- Buena Vista Heights House16
- Groveloft Condo0
- Silver Crest House1
- Carbonell Condo15
- Palmhurst Mixed2
- One Bay Residences Mixed2
- Deux Maisons Multifamily0
- Legacy Villas Townhouse0
- Bristol Tower Condo7
- Athens House0
- Biscayne Beach Condo24
- St Louis Condo0
- Paraiso Bay Condo29
- 1010 Brickell Condo12
- Gables Manor Multifamily3
- Paramount Bay Condo19
- Brickell House Condo17
- Loquat Park Villas House0
- Mediterraneo In The Grove Townhouse0
- Kettles Townhouse0
- Natiivo Miami Condo49
- 3143 McDonald St Townhouse0
- Ocean View House1
The data relating to real estate for sale on this web site comes in part from the Broker Reciprocity' Program of the Regional Multiple Listing Service of Miami Dade, Broward, Palm Beach, Collier and Lee Counties. Not all listings found on this site are necessarily listed through Subdivisions.com. Real estate listings held by brokerage firms other than Subdivisions.com are marked with the Broker Reciprocity' logo or the Broker Reciprocity' thumbnail logo (little black house) and detailed information about them includes the name of the listing brokers.
Copyright © 2026 Subdivisions.com • All Rights Reserved • Made with ❤ in Miami, Florida.