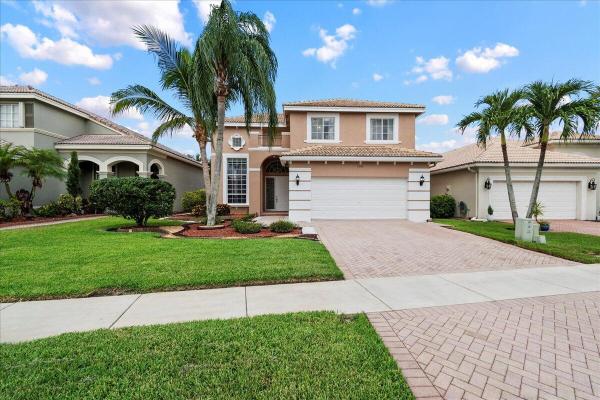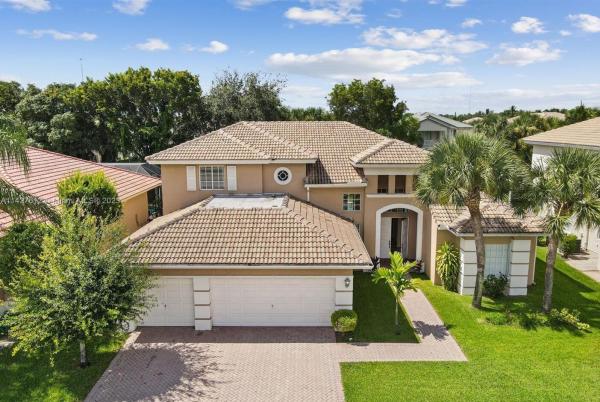Easton Village, 2169 Alworth Ter, Wellington, FL 33414
Details
Save
- Bedrooms: 6
- Bathrooms: 3
- Half Bathrooms: 1
- Exterior Features: Balcony,Patio
- View: Lake
- Interior Features: BuiltInFeatures, BreakfastArea, DiningArea, SeparateFormalDiningRoom, DualSinks, GardenTubRomanTub, CustomMirrors, Pantry, SeparateShower, WalkInClosets, Attic
- Equipment / Appliances: BuiltInOven, Cooktop, Dryer, Dishwasher, ElectricRange, ElectricWaterHeater, Disposal, IceMaker, Microwave, Refrigerator, Washer
- Heating Description: Central,Electric
- Cooling Description: CentralAir, CeilingFans, Electric
- Floor Description: CeramicTile,Laminate
- Windows/Treatment: TintedWindows
- Year Built: 2003
- Year Built Description: Resale
- Style: Mediterranean
- Waterfront Frontage: Yes
- Elementary School: Equestrian Trails
- Middle School: Emerald Cove
- Senior High School: Palm Beach Central
- Garage: 2
- Listing Date: 2023-09-20T15:45:11.000-00:00
- Pets Allowed: Yes
- Maintenance Includes: AssociationManagement, CommonAreas, RecreationFacilities, Security, Internet
- Taxes: 6872
- Security Information: SecuritySystem, GatedWithGuard, SmokeDetectors
- Parking Description: Attached, Garage, GarageDoorOpener
- Total Floors in Building: 2
Price History
Date
Event
Price
Change Rate
$260 ft2 / $2,800 m2
Price Per
Date
Event
Price
$267 ft2 / $2,873 m2
Price Per
Price per square foot and days on website are not provided values and are calculated by Subdivisions.
Listed by Lorraine Hernandez • Century 21 Tenace Realty • Buyer Agency Compensation .
Instant Comps
Unit 2169 Alworth Ter – Asking
(+1%) from Closed Medium $/ft²
Closed Medium $/ft²
THINKING OF SELLING IN Easton Village at Wellington?
Request a Comparative Market Analysis (CMA), It's free and comes with no obligation.

- 4 Beds
- 21/2 Baths
- 2,478 SqFt
- $321/SqFt

- 4 Beds
- 3 Baths
- 3,245 SqFt
- $247/SqFt
Wellington Entry-Level Homes & Condos
- Aero Club Of The Landings At Wellington Mixed7
- Amesbury Circle Of Greenview Shores 2 House3
- Andalucia House0
- Andover At Wycliffe Condo0
- Anthony Groves House1
- Arden Mixed0
- Arissa Place Mixed3
- Avondale Woods House1
- Bagattelle Condo8
- Bahia Bay House2
- Banyan Estates House0
- Banyan Lakes House0
- Barclay At Wycliffe House0
- Barrington Woods Of Wellington House1
- Bedford Mews At Wellington Mixed3
- Bent Cypress House1
- Berkshire House1
- Binks Estates House1
- Binks Pointe Townhouse3
- Black Diamond House11
- Blue Cypress House3
- Bluff Harbor House2
- Bottlebrush Of Wellington Townhouse0
- Bridle Path House0
- Brier Patch Townhouse1
- Brighton At Wellington's Edge Townhouse2
- Brindlewood At Binks Forest House3
- Brookside House2
- Bryden Village House6
- Buena Vida House11
- Cabot Lane Mixed0
- Cambridge At Wycliffe Villa1
- Carmel House2
- Carriage Brooke At Wellington's Edge House2
- Casa Nella Foresta Of Wellington Mixed0
- Casa Sul Lago Mixed0
- Castellina House6
- Channing Villas Of Wellington Mixed1
- Chatsworth Village Of Greenview Shores 2 House2
- Chukker Cove Mixed4
- Cooper Village House2
- Cornerlake Townhomes Townhouse0
- Country Club Cove Townhouse2
- Countryside Estates House0
- Coventry Green At Wellington Townhouse0
- Cowdray Park Condo2
- Cypress Island House0
- Cypress Lakes Preserve House0
- Cypress Point Townhouse1
- Cypress Royale House0
- Cypress Shores Townhouse0
- Cypress Trails House0
- Danforth Village House3
- Dover At Wycliffe House0
- Eagles Landing House6
- East Lake Bungalows Villa0
- Easton Village House6
- Eastwood Of Wellington House12
- Emerald Bay House0
- Emerald Forest Of Wellington Mixed4
- Emerald Pointe House1
- Equestrian Club House7
- Equestrian Club Estates Mixed4
- Equestrian Walk Of Greenview Shores 2 House1
- Estate Village Townhouse0
- Exeter At Wycliffe House0
- Fairmont At Wycliffe House0
- Fairway Cove Of Wellington House1
- Fairway Island House1
- Farmington Estates House1
- Farmington Of Greenview Shores 2 House0
- Farms At Equestrian Club House0
- First Fairway Mixed1
- French Quarter Townhouse8
- Georgian Courts Townhouse1
- Golf & Tennis Village Mixed6
- Golf Cottages Mixed4
- Golfview Heights House0
- Grand Isles House0
- Grand Prix Village South Mixed2
- Grande Bay Estates House2
- Grange House0
- Greenbriar At Wycliffe House0
- Greenbrook Equestrian Villas House0
- Greenview Shores 1 Of Wellington House2
- Greenview Shores 2 Of Wellington Mixed5
- Greyson Townhouse0
- Guilford Villas Villa0
- Hamblin Village House0
- Hanover East Of Wellington Townhouse0
- Harbor Cove House1
- Heritage Farms House0
- Hidden Creek At Binks Forest House0
- Hidden Landing Mixed2
- Hidden Pines Of Wellington Mixed1
Olympia Communities in Wellington, FL
Entry-Level 15
- Bryden Village House6
- Cooper Village House2
- Danforth Village House3
- Easton Village House6
- Hamblin Village House0
- Merriweather Village House2
- Payson Village House2
- Phipps Village House2
- Postley Village House1
- Scribner Village House3
- Shaughnessy Village House1
- Stotesbury Village House0
- Treanor Village House1
- Waburton Village House3
- Widener Village House0
The data relating to real estate for sale on this web site comes in part from the Broker Reciprocity' Program of the Regional Multiple Listing Service of Miami Dade, Broward, Palm Beach, Collier and Lee Counties. Not all listings found on this site are necessarily listed through Subdivisions.com. Real estate listings held by brokerage firms other than Subdivisions.com are marked with the Broker Reciprocity' logo or the Broker Reciprocity' thumbnail logo (little black house) and detailed information about them includes the name of the listing brokers.
Company | Legal | Social Media |
About Us | Privacy Policy | |
Press Room | Terms of Use | |
Blog | DMCA Notice | |
Contact Us | Accessibility |