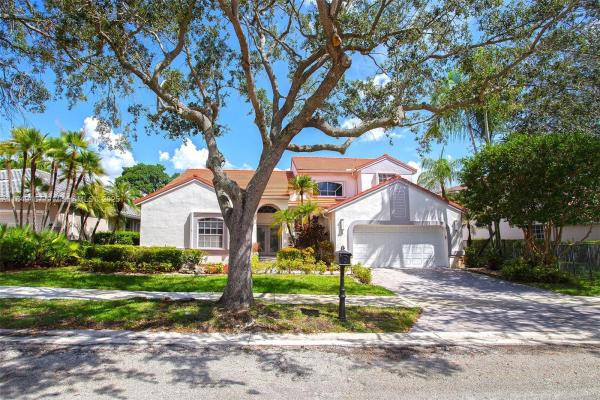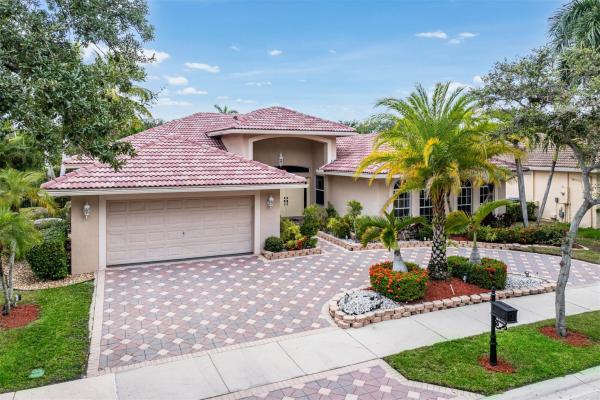Lake Ridge, 3943 Nighthawk Dr, Weston, FL, Florida 33331
Details
Save
- Bedrooms: 4
- Bathrooms: 3
- Half Bathrooms: No info
- Exterior Features: Fence, StormSecurityShutters
- View: Garden
- Interior Features: BedroomOnMainLevel, BreakfastArea, DiningArea, SeparateFormalDiningRoom, DualSinks, FirstFloorEntry, LivingDiningRoom, Pantry, SplitBedrooms, SeparateShower, Attic
- Equipment / Appliances: Dryer, Dishwasher, ElectricRange, ElectricWaterHeater, Disposal, IceMaker, Microwave, Refrigerator, Washer
- Heating Description: Central,Electric
- Cooling Description: CentralAir, CeilingFans, Electric
- Floor Description: Hardwood,Tile,Wood
- Windows/Treatment: Blinds
- Year Built: 1999
- Year Built Description: Effective Year Built
- Style: OneStory
- Waterfront Frontage: No info
- Elementary School: Everglades
- Middle School: Falcon Cove
- Senior High School: Cypress Bay
- Garage: 3
- Listing Date: 2025-06-01T11:57:43.000-00:00
- Directions: South
- Pets Allowed: Conditional,Yes
- Maintenance Includes: CommonAreaMaintenance, RecreationFacilities, Security
- Taxes: 10319
- Security Information: GatedCommunity, SmokeDetectors, SecurityGuard
- Parking Description: Attached, Driveway, Garage, Guest, PaverBlock, GarageDoorOpener
Apples-to-Apples Comparables
Price History
Date
Event
Price
$414 ft2 / $4,458 m2
Price Per
Price per square foot and days on website are not provided values and are calculated by Subdivisions.
Listed by Sylvia Jie Xu • Eminent Realty LLC • Buyer Agency Compensation .

- 4 Beds
- 31/2 Baths
- 2,720 SqFt
- $441/SqFt

- 5 Beds
- 3 Baths
- 2,879 SqFt
- $443/SqFt
Weston Premium Homes & Condos
- Visions Townhouse0
- La Costa House3
- The Gables House6
- Mariposa Pointe Townhouse2
- San Mateo Townhouse5
- Patio Homes 2 At Country Isles House1
- Heritage Lake House2
- Heron Ridge House3
- Saddle Club Estates House2
- Riviera At Bonaventure Townhouse2
- Bonaventure Lakes House9
- Sunset Springs House4
- Isles At Weston House11
- Cameron Lake House4
- The Fairways House1
- Courtyard At The Grove Townhouse6
- Cambridge Lake House0
- Camellia Island House3
- Fern Ridge House0
- Pelican Landings House1
- Fox Ridge House1
- Lakeview Villas Villa0
- Coconuts Townhouse8
- Amber Bay House0
- Orchid Island House2
- Fairfield Meadows House1
- Mahogany Ridge House2
- Cedar Falls House1
- Verona Lake House1
- Bay Pointe House2
- Legends Condo1
- Highland Meadows House1
- San Sebastian Mixed4
- Bonavillas House1
- The Oaks 2 At Country Isles House0
- San Simeon Townhouse3
- Cypress Ridge House4
- Carrington Lake House0
- Cascade Falls House2
- Courtside Mixed1
- Emerald Courts Townhouse1
- Lake Ridge House1
- Tequesta At Country Isles House4
- Somerset Lake House3
- Fairfax Lake House2
- Captiva Cay At Country Isles House0
- Greens Edge Villa1
- Executive 1 At Country Isles House1
- The Glades House11
- The Cove House3
- The Preserve House3
- Harbor View House4
- Hibiscus Island House0
- The Palms At Weston Condo7
- Sapphire Pointe House0
- The Grove House10
- Hunters Pointe House5
- Bermuda Springs House1
- Diamond Lake House1
- Mallard Landings House1
- Jardin House3
- Oak Ridge House3
- Diamond Cay House0
- Laguna Springs 1 House2
- Patio Homes 3 At Country Isles House0
The data relating to real estate for sale on this web site comes in part from the Broker Reciprocity' Program of the Regional Multiple Listing Service of Miami Dade, Broward, Palm Beach, Collier and Lee Counties. Not all listings found on this site are necessarily listed through Subdivisions.com. Real estate listings held by brokerage firms other than Subdivisions.com are marked with the Broker Reciprocity' logo or the Broker Reciprocity' thumbnail logo (little black house) and detailed information about them includes the name of the listing brokers.
Company | Legal | Social Media |
About Us | Privacy Policy | |
Press Room | Terms of Use | |
Blog | DMCA Notice | |
Contact Us | Accessibility |