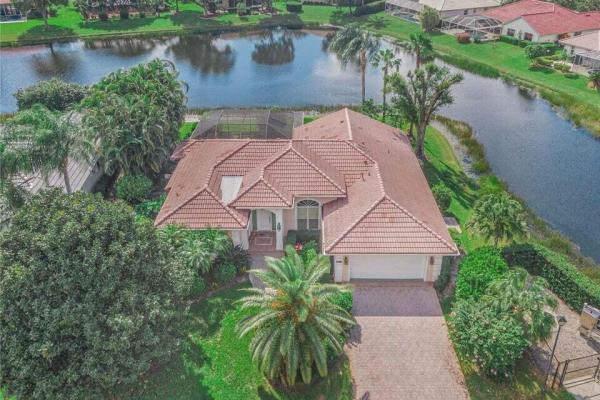Heatherwood, 420 SW Crabapple Cv, Port St. Lucie, FL, Florida 34986
Details
Save
- Bedrooms: 3
- Bathrooms: 2
- Half Bathrooms: 1
- Exterior Features: Patio
- View: Lake,Pool
- Interior Features: BreakfastArea, DiningArea, SeparateFormalDiningRoom, DualSinks, Pantry, SplitBedrooms, SeparateShower, WalkInClosets, BayWindow
- Equipment / Appliances: Dryer, Dishwasher, GasRange, Microwave, Refrigerator, Washer
- Heating Description: Electric
- Cooling Description: CentralAir, CeilingFans
- Floor Description: Carpet,CeramicTile
- Windows/Treatment: Blinds,Drapes
- Year Built: 1996
- Year Built Description: Resale
- Waterfront Frontage: Yes
- Garage: 2
- Listing Date: 2024-03-12T15:16:54.000-00:00
- Pets Allowed: Yes
- Maintenance Includes: CommonAreas,CableTv
- Taxes: 4606
- Security Information: SecuritySystem, SecurityGate
- Parking Description: Attached, Driveway, Garage, GarageDoorOpener
- Total Floors in Building: 1
Price History
Date
Event
Price
Change Rate
$224 ft2 / $2,410 m2
Price Per
Date
Event
Price
$225 ft2 / $2,427 m2
Price Per
Price per square foot and days on website are not provided values and are calculated by Subdivisions.
Listed by Donald Baetzold • Keller Williams Realty of PSL • Buyer Agency Compensation .
Instant Comps
Unit 420 SW Crabapple Cv – $224/ft²
(+6%) from Closed Medium
Closed Medium $212/ft²
THINKING OF SELLING IN Heatherwood at Port St. Lucie?
Request a Comparative Market Analysis (CMA), It's free and comes with no obligation.

- 3 Beds
- 3 Baths
- 2,243 SqFt
- $243/SqFt
Port St. Lucie Entry-Level Homes & Condos
- Encore At Tradition Condo0
- Villas Of Sandpiper Bay Villa0
- Isle Of Venice Villa0
- Lake Park At Tradition Mixed0
- Tavalo At Tradition Townhouse0
- Heritage Oaks At Tradition House0
- Tredici At Central Park Townhouse0
- Spanish Lakes Riverfront House0
- Spanish Lakes One House12
- Vista St Lucie Condo6
- Tarpon Bay Villas Townhouse1
- The Fountains Of St Lucie Condo1
- St Andrews Park Mixed3
- The Meadows At Port St Lucie Condo0
- Aspire At Hawks Ridge Townhouse1
- Isle Of Capri House9
- Callaway Place House3
- Harbour Isles At Lake Charles Townhouse4
- Newport Isles Mixed15
- Evergreen At Port St Lucie Condo2
- Isle Of Tuscany House10
- Isle Of Madeira House2
- Isle Of Granada House1
- Winterlakes House8
- Fairway Isles At SLW Country Club Estates House1
- Isle Of San Marino House6
- Clubside Villas Condo1
- The Preserve At Tradition House7
- Vizcaya Falls House12
- The Belmont At St Lucie West Condo0
- Camelot Gardens Townhouse3
- Castle Pines Mixed6
- St Andrews Preserve Mixed5
- Little Turtle House2
- Copper Creek House14
- Torrey Pines Townhouse3
- Marrita Reserve At Tradition House1
- Magnolia Lakes At St Lucie West House8
- Villas Of Torino Townhouse0
- Vizcaya Falls Townhouse8
- The Club At St Lucie West Condo1
- Bedford At The Lakes House1
- Pine Creek Town Homes Townhouse0
- Reserve Golf Villas House0
- St James Golf Club House15
- Bent Paddle Townhouse1
- Promenade At Tradition Condo1
- Las Palmas House4
- Cascades At St Lucie West House21
- Veranda Oaks House7
- Willow Pines Mixed4
- Via Visconti At Tesoro Preserve House1
- Bedford Park At Tradition Mixed18
- Hammock Cove At Sawgrass Lakes House2
- Oleander Pines House2
- Lake Lucie Estates House2
- TownPark At Tradition House13
- Villas Of Village Green Villa1
- Country Club Estates Parc House9
- Veranda Preserve House11
- Midport Place Condo2
- The Lakes At Tradition Mixed10
- The Manors At Victoria Parc House6
- Kentallon House1
- Aspire At East Lake House4
- Brystol At Wylder House23
- Vitalia At Tradition House37
- Veranda Landing Townhouse7
- Baculima Minor House0
- Central Park House22
- Kingsmill House2
- Heatherwood House1
- Cadence At Tradition Mixed13
- Sun Terrace At The Lakes Villa4
- Four Seasons At Wylder House8
- River's Edge House2
- Presidential Cove House1
- Tropical East Villa2
- Lake Forest Pointe House7
- Crosstown Commons House12
- Manderlie At Tradition House10
- Lake Forest At St Lucie West House19
- Lakeside At The Lakes Villa4
- Pine Trace House1
- Riverview House8
- Marsh Landing At The Reserve House2
- Villas Of Rosewood Villa2
- The Sanctuary At SLW Country Club Estates House1
- The Vineyards At St Lucie West House6
- Tulip Park House22
- Cypress Point House7
The data relating to real estate for sale on this web site comes in part from the Broker Reciprocity' Program of the Regional Multiple Listing Service of Miami Dade, Broward, Palm Beach, Collier and Lee Counties. Not all listings found on this site are necessarily listed through Subdivisions.com. Real estate listings held by brokerage firms other than Subdivisions.com are marked with the Broker Reciprocity' logo or the Broker Reciprocity' thumbnail logo (little black house) and detailed information about them includes the name of the listing brokers.
Company | Legal | Social Media |
About Us | Privacy Policy | |
Press Room | Terms of Use | |
Blog | DMCA Notice | |
Contact Us | Accessibility |