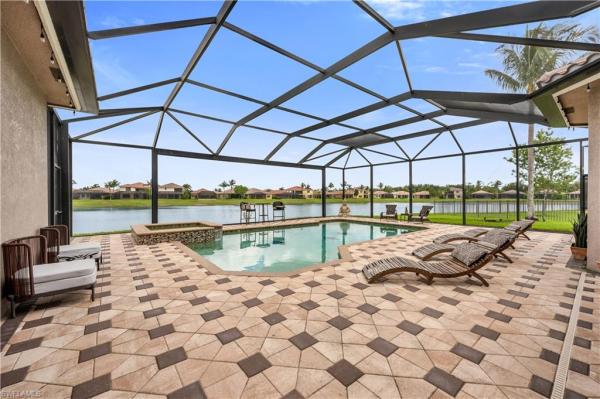Stonecreek, 4344 Avalon Ct, Naples, FL, Florida 34119
Details
Save
- Bedrooms: 5
- Bathrooms: 6
- Half Bathrooms: No info
- Exterior Features: Screened Lanai/Porch, Built In Grill, Outdoor Kitchen
- View: Lake
- Interior Features: Built-In Cabinets, Foyer, Pantry, Volume Ceiling, Walk-In Closet(s), Window Coverings
- Equipment / Appliances: Gas Cooktop, Dishwasher, Disposal, Dryer, Microwave, Refrigerator/Freezer, Wall Oven, Washer
- Heating Description: Central Electric
- Cooling Description: Ceiling Fan(s), Central Electric
- Floor Description: Tile
- Windows/Treatment: Window Coverings
- Construction Type: House
- Year Built: 2017
- Style: Two Story, Single Family
- Waterfront Frontage: Yes
- Elementary School: LAUREL OAK ELEMENTARY
- Middle School: OAK RIDGE MIDDLE
- Senior High School: GULF COAST HIGH SCHOOL
- Garage: 3
- Pets Allowed: Limits
- Maintenance Includes: Insurance, Irrigation Water, Lawn/Land Maintenance, Legal/Accounting, Repairs, Reserve, Security, Sewer, Street Lights, Trash Removal, Water
- Taxes: 16774.56
- Security Information: Security System, Smoke Detector(s), Gated Community
- Parking Description: Driveway Paved, Attached
- Total Floors in Building: 2
- Total Units in Building: No info
Apples-to-Apples Comparables
Price History
Date
Event
Price
Change Rate
$413 ft2 / $4,447 m2
Price Per
Date
Event
Price
Change Rate
$413 ft2 / $4,447 m2
Price Per
Date
Event
Price
Change Rate
$470 ft2 / $5,060 m2
Price Per
Date
Event
Price
$492 ft2 / $5,291 m2
Price Per
Price per square foot and days on website are not provided values and are calculated by Subdivisions.
Listed by Jennifer Styer • Marzucco Real Estate • Buyer Agency Compensation .

- 4 Beds
- 4 Baths
- 3,359 SqFt
- $551/SqFt

- 5 Beds
- 51/2 Baths
- 4,889 SqFt
- $367/SqFt
Naples Mid-Tier Homes & Condos
- Winding Cypress House63
- Stonecreek House49
- Vanderbilt Towers 2 At Vanderbilt Beach Condo8
- Terramar At Olde Cypress House3
- Sanctuary Point At Port Of The Islands House10
- Hilltop House5
- Seahorse Cottages At Cambria House4
- Mustang Island House13
- Vanderbilt Country Club Mixed24
- Augusta Falls At Vineyards House1
- Lexington At Lone Oak House3
- Cottesmore House2
- Lake Placid Village House11
- Palazzo At Naples House5
- Ashton Place House5
- Palm River Shores House3
- Valencia Trails House76
- Abaco Pointe Villa9
- Hollybrook At Twin Eagles House4
- Black Bear Ridge House1
- Foxfire Villas Villa0
- Viansa At Talis Park Condo7
- Coach House Condo4
- Gulf Acres House7
- Siracusa At Treviso Bay House0
- Naples No HOA House73
- Willoughby Preserve House0
- Sutton Cay House4
- Ventura At Pelican Marsh House5
- Prestwick Place House3
- Village West At Park Shore Condo1
- Sperling House1
- Millbrook House13
- Vanderbilt Towers 1 At Vanderbilt Beach Mixed8
- Demere Landing House4
- Glen Eden House10
- Eagle Creek Estates House8
- Grasmere At Wyndemere House3
- Lagomar House2
- Cranberry Crossing House4
- Cypress Pointe House4
- Lakewood Park House3
- Mahogany Bend At Wyndemere House8
- Gulf Harbor House9
- Banyan Woods Mixed7
- Hawksridge Mixed10
- Coconut River House12
- The Pointe At Pelican Bay Condo1
- Amador House7
- Cobalt Cove At The Quarry House3
- Logan Woods House54
- Fountainhead At Vineyards House5
- Beachwalk Villas Villa9
- Greyhawk At Golf Club Of The Everglades House44
- Hedgestone At Twin Eagles House4
- Oak Hollow & Mahogany Run House16
- Quail Creek House24
- Amaranda House12
- Cordoba House8
- Palo Verde At Vineyards House4
- Lake Tahoe Village House5
- Naples Twin Lakes House7
- Caribe Woods House1
- Town Manor At Olde Naples Condo0
- Quail Woods Estates House5
- Estates At Heritage Bay House7
- Legacy Estates House1
- The Estates At Wyndemere House0
- Thornbrooke At Stonebridge House6
- Belair At Park Shore Villa1
- Naples Park House221
- Hideaway Harbor At The Quarry House1
- Lantana At Olde Cypress House8
- Nickel Ridge At The Quarry House1
- Hawthorne Estates At Stonebridge House1
- Timarron At Pelican Marsh House0
- Hammock Isles At Vineyards House14
- Isles Of Collier Preserve Villa162
- Decker Highlands House2
- Emerald Lakes Mixed14
- Hampton Row At Kensington House0
- Serendipity At Pelican Bay Condo1
- Palm Bay Villas Condo0
- Canoe Landing House12
- Quarry Shores House28
- Manchester At Stonebridge House0
- Troon Lakes At Pelican Marsh House7
- Edgewater Acres House0
- Villa Floresta At Wyndemere House6
- Colliers Reserve House28
The data relating to real estate for sale on this web site comes in part from the Broker Reciprocity' Program of the Regional Multiple Listing Service of Miami Dade, Broward, Palm Beach, Collier and Lee Counties. Not all listings found on this site are necessarily listed through Subdivisions.com. Real estate listings held by brokerage firms other than Subdivisions.com are marked with the Broker Reciprocity' logo or the Broker Reciprocity' thumbnail logo (little black house) and detailed information about them includes the name of the listing brokers.
Company | Legal | Social Media |
About Us | Privacy Policy | |
Press Room | Terms of Use | |
Blog | DMCA Notice | |
Contact Us | Accessibility |