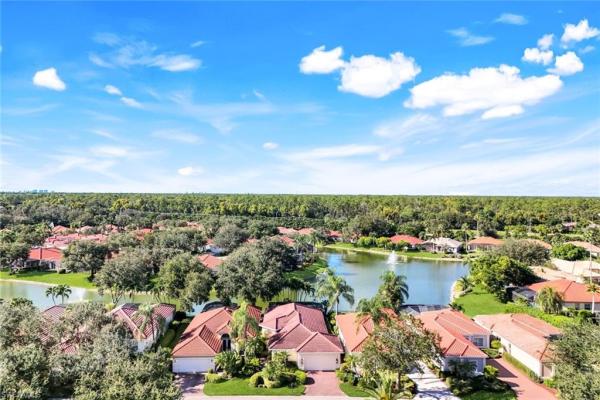Camelot Park At Vineyards Houses For Sale

- 4 Beds
- 3 Baths
- 2,798 SqFt
- $499/SqFt

- 2 Beds
- 21/2 Baths
- 1,904 SqFt
- $441/SqFt

- 2 Beds
- 2 Baths
- 1,780 SqFt
- $449/SqFt

- 2 Beds
- 21/2 Baths
- 1,904 SqFt
- $460/SqFt
The current monthly maintenance fee at Camelot Park At Vineyards is ~0.18 per unit SqFt.
The single_family_home dues at Camelot Park At Vineyards cover: , Cable, Insurance, Internet/Wi Fi Access, Legal/Accounting, Manager, Master Antenna/Satellite, Repairs, Reserve, Security, Fidelity Bond, Lawn/Land Maintenance, Master Assn. Fee Included, Street Lights, Street Maintenance, Irrigation Water, Trash Removal.
Camelot Park At Vineyards Camelot Park At Vineyards is a pet-friendly “Dogs and Cats OK” subdivision for both owners and tenants. Please note that pet policies may change at the discretion of management and/or the Homeowners' Association (HOA) and may not apply to renters. Restrictions may apply to certain breeds, and size and weight limits may be in place.
Camelot Park At Vineyards Interior features include: Built-In Cabinets, Closet Cabinets, Foyer, French Doors, Laundry Tub, Pantry, Pull Down Stairs, Smoke Detectors, Volume Ceiling, Walk-In Closet(s), Window Coverings, Wired for Sound, French Doors, Multi Phone Lines, Cathedral Ceiling(s), Fireplace
Camelot Park At Vineyards unit views: Golf Course, Pond, Landscaped Area, Privacy Wall, Landscaped Area
- Arbor Glen At Vineyards House5
- Augusta Falls At Vineyards House1
- Fountainhead At Vineyards House6
- Glen Lake Estates At Vineyards House2
- Hammock Isles At Vineyards House13
- Oak Colony At Vineyards House2
- Palo Verde At Vineyards House4
- Terracina At Vineyards House5
- Tierra Lago At Vineyards House6
- Valley Oak At Vineyards House14
- Villa Florenza At Vineyards House4
- Vista Pointe At Vineyards Condo6
- Wedgewood At Vineyards House1
- Chardonnay At Vineyards Condo1
- Clubside Reserve At Vineyards Condo2
- Concord At Vineyards Mixed5
- Erin Lake At Vineyards House0
- Laguna Royale At Vineyards Condo2
- Lalique At Vineyards Condo3
- Montelena At Vineyards Condo2
- Napa Ridge At Vineyards Villa6
- San Miguel At Vineyards House4
- Tra-Vigne At Vineyards Condo0
- Tuscany At Vineyards Condo2
- Villa Vistana At Vineyards Villa9
- Vintage Reserve At Vineyards Condo4
- Riviera Club At The Moorings Condo1
- Aviano Mixed10
- Addison Reserve House5
- Hamilton Place Townhouse4
- Coral Harbor Villa18
- Citrus Greens At Orange Tree House12
- Sweetwater Bay At Sterling Oaks Condo8
- Pinehurst Estates House6
- Bent Creek Preserve Mixed34
- Woodstone House2
- Calusa Bay North Condo8
- Brittany Place Villa8
- Willow Bend At Sterling Oaks House2
- Rivard Villas House8
- Skysail House18
- Eden On The Bay House3
- Berkshire Lakes Mixed69
- Hidden Lake Villas At Park Shore Condo10
- Marbella Lakes House25
- Terreno At Valencia House24
- Marquesa Isles Of Naples Villa7
- James Crossing House0
- Trail Acres House15
- The Strand Mixed50
- Royal Wood Mixed28
- Longshore Lake House31
- Lago Villaggio House5
- 2250 North Road House0
- Lakeside Villas Villa3
- Maplewood Mixed13
- Saratoga Condo1
- Queens Park At Lago Verde House21
- Palomino Village Villa4
- Maple Brooke Villa12
- Naples Villas House3
- Tanglewood Mixed13
- Carlton Lakes Mixed37
- Kings Lake Mixed47
- Manatee Cove House17
- Guilford Acres House2
- Lakeside Patio Homes House7
- Andalucia House12
- Crescent Lake Estates Condo5
- Silver Lakes RV Resort & Golf Club House5
- River Park House11
- Copper Cove Preserve House23
- Village Walk Of Naples House49
- Quail Crossing At Palm River Estates House6
- Linda Park House6
- Barrington Cove House7
- Forest Hills House5
- Mallard Point House4
- Golden Gate House154
- Coconut Creek House2
- Mustang Villas Villa1
- Royal Palm Golf Estates House40
- Egret Landing House18
- Canopy House8
- Flamingo Estates House11
- Hallendale House7
- Golden Gate Estates Mixed1431
- Naples Manor House15
- Villages Of Stella Maris At Port Of The Islands Condo13
- Sabal Lake House16
- Mallards Landing House6
- Tropic Schooner Condo14
- Pepper Tree House9
- Manchester Square Villa10
- Naples Farm Sites House3
- Imperial Golf Estates Mixed79
- Esplanade At Hacienda Lakes House29
- Heron Pointe At The Crossings House2
- Santorini Villas Villa7
- Bradford Lakes House7
- Bent Pines Villas Villa8
- Tiger Island Estates House10
- Compass Landing House24
- Mill Run At The Crossings House20
- Forest Lakes Mixed31
- Remington Reserve Condo0
- Berkshire Village Villas Mixed3
- Quail Hollow House5
- Wellington At Lone Oak Mixed7
- Greenwood At Palm River Estates House2
- Riverstone House59
- Brynwood Preserve House7
- Countryside Mixed37
- Hidden Pines House0
- Avalon Estates House2
- Sorrento Gardens House3
Local Realty Service Provided By: Hyperlocal Advisor. Information deemed reliable but not guaranteed. Information is provided, in part, by Greater Miami MLS & Beaches MLS. This information being provided is for consumer's personal, non-commercial use and may not be used for any other purpose other than to identify prospective properties consumers may be interested in purchasing.
