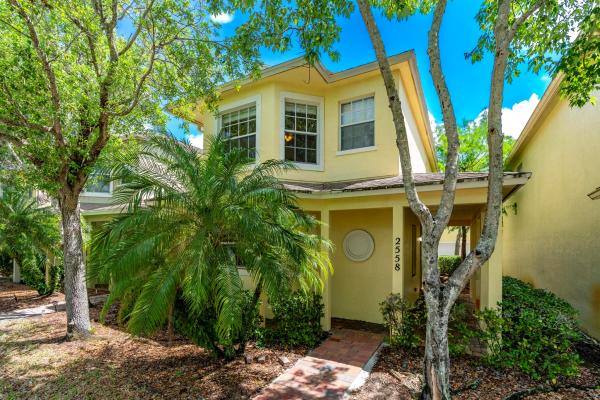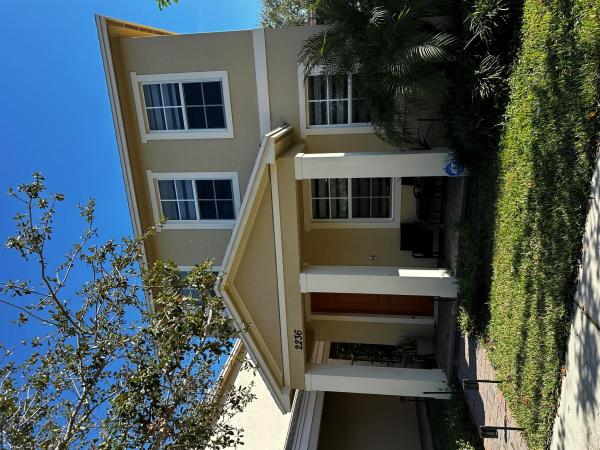Lake Forest At St Lucie West, 489 SW Talquin Ln, Port St. Lucie, FL, Florida 34986
Details
Save
- Bedrooms: 3
- Bathrooms: 2
- Half Bathrooms: No info
- Exterior Features: EnclosedPorch,Patio
- View: Garden,Other,Water
- Interior Features: BreakfastArea, DiningArea, SeparateFormalDiningRoom, DualSinks, EatInKitchen, GardenTubRomanTub, HighCeilings, SeparateShower, TubShower, WalkInClosets
- Equipment / Appliances: Dryer, Dishwasher, ElectricRange, Disposal, Microwave, Refrigerator, Washer
- Heating Description: Central
- Cooling Description: CentralAir, CeilingFans
- Floor Description: Carpet,CeramicTile
- Year Built: 2003
- Year Built Description: Resale
- Waterfront Frontage: No info
- Elementary School: Bayshore
- Middle School: Southern Oaks
- Senior High School: St. Lucie West Centennial
- Garage: 2
- Listing Date: 2025-09-09T12:17:48.000-00:00
- Pets Allowed: Yes
- Maintenance Includes: AssociationManagement, CommonAreas, CableTv, MaintenanceGrounds, Pools, Security, Internet
- Taxes: 6732
- Security Information: SecurityGate, SecurityGuard
- Parking Description: Attached, Driveway, Garage, TwoOrMoreSpaces, GarageDoorOpener
- Total Floors in Building: 1
Apples-to-Apples Comparables
Price History
Date
Event
Price
Change Rate
$213 ft2 / $2,298 m2
Price Per
Date
Event
Price
Change Rate
$213 ft2 / $2,298 m2
Price Per
Date
Event
Price
Change Rate
$228 ft2 / $2,454 m2
Price Per
Date
Event
Price
$229 ft2 / $2,461 m2
Price Per
Price per square foot and days on website are not provided values and are calculated by Subdivisions.
Listed by Gary Poling • Dalton Wade Inc • Buyer Agency Compensation .

- 3 Beds
- 21/2 Baths
- 1,481 SqFt
- $206/SqFt

- 3 Beds
- 21/2 Baths
- 1,604 SqFt
- $181/SqFt
Port St. Lucie Entry-Level Homes & Condos
- Encore At Tradition Condo0
- Tavalo At Tradition Townhouse0
- Tredici At Central Park Townhouse0
- Vista St Lucie Condo8
- Portofino Court Townhouse1
- Spanish Lakes One House10
- Aspire At Hawks Ridge Townhouse0
- The Fountains Of St Lucie Condo0
- Tarpon Bay Villas Townhouse4
- Isle Of Tuscany House6
- St Andrews Park Mixed4
- The Meadows At Port St Lucie Condo0
- Spanish Lakes Riverfront House2
- Harbour Isles At Lake Charles Townhouse7
- Camelot Gardens Townhouse3
- Fairway Isles At SLW Country Club Estates House4
- Isle Of Madeira House1
- Newport Isles Mixed10
- The Belmont At St Lucie West Condo2
- Isle Of Capri House5
- Promenade At Tradition Condo1
- Isle Of Venice Villa3
- Vizcaya Falls House9
- Winterlakes House5
- Magnolia Lakes At St Lucie West House6
- Castle Pines Mixed7
- Clubside Villas Condo2
- Lake Lucie Estates House1
- Isle Of San Marino House5
- Pine Creek Town Homes Townhouse0
- Isle Of Granada House0
- Evergreen At Port St Lucie Condo5
- Villas Of Sandpiper Bay Villa5
- Copper Creek House11
- The Preserve At Tradition House5
- Little Turtle House1
- The Manors At Victoria Parc House5
- St James Golf Club House7
- The Club At St Lucie West Condo1
- Marrita Reserve At Tradition House1
- Villas Of Torino Townhouse0
- Bedford At The Lakes House5
- St Andrews Preserve Mixed5
- Country Club Estates Parc House9
- Bent Paddle Townhouse1
- Carrick Green House0
- Vizcaya Falls Townhouse5
- Cascades At St Lucie West House23
- Torrey Pines Townhouse2
- Midport Place Condo6
- Lake Park At Tradition Mixed19
- Las Palmas House3
- The Lakes At Tradition Mixed12
- Willow Pines Mixed6
- Veranda Preserve House10
- Bedford Park At Tradition Mixed9
- Oleander Pines House2
- Hammock Cove At Sawgrass Lakes House1
- Glencoe House0
- Heritage Oaks At Tradition House12
- Reserve Golf Villas House0
- Via Visconti At Tesoro Preserve House3
- Oak Hill House2
- Riverview House11
- TownPark At Tradition House12
- Veranda Oaks House6
- Lakeside At The Lakes Villa3
- Central Park House35
- Vitalia At Tradition House27
- The Sanctuary At SLW Country Club Estates House1
- The Sanctuary At Sawgrass Lakes House1
- Veranda Landing Townhouse9
- Heron Preserve At Tradition House13
- Manderlie At Tradition House5
- Cadence At Tradition Mixed10
- Aspire At East Lake House4
- Sun Terrace At The Lakes Villa4
- Baculima Minor House0
- Lake Forest Pointe House5
- Brystol At Wylder House17
- Four Seasons At Wylder House12
- Heatherwood House3
- Emery At Tradition House5
- Lake Forest At St Lucie West House12
- Crosstown Commons House11
- The Vineyards At St Lucie West House5
- Tropical East Villa4
- The Anchorage On The St Lucie Condo2
- Presidential Cove House0
- Canoe Park Circle House3
- Cypress Point House3
- Spyglass House1
The data relating to real estate for sale on this web site comes in part from the Broker Reciprocity' Program of the Regional Multiple Listing Service of Miami Dade, Broward, Palm Beach, Collier and Lee Counties. Not all listings found on this site are necessarily listed through Subdivisions.com. Real estate listings held by brokerage firms other than Subdivisions.com are marked with the Broker Reciprocity' logo or the Broker Reciprocity' thumbnail logo (little black house) and detailed information about them includes the name of the listing brokers.
Company | Legal | Social Media |
About Us | Privacy Policy | |
Press Room | Terms of Use | |
Blog | DMCA Notice | |
Contact Us | Accessibility |