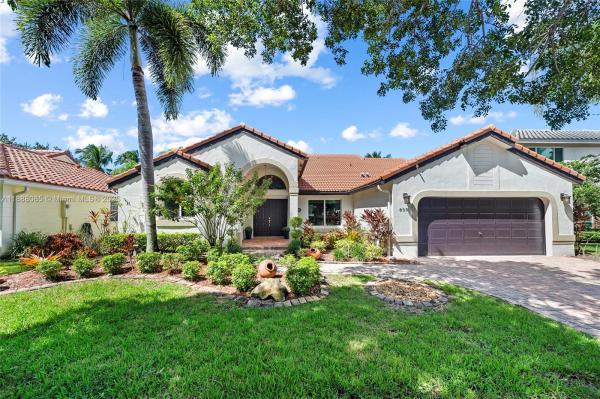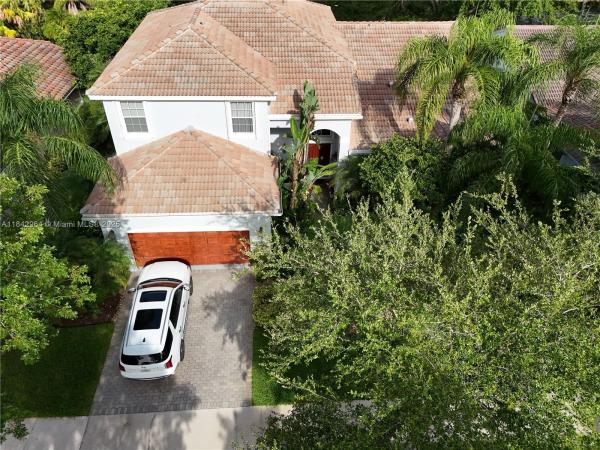Hampton Lake, 566 Stonemont Dr, Weston, FL, Florida 33326
Details
Save
- Bedrooms: 4
- Bathrooms: 3
- Half Bathrooms: No info
- Exterior Features: Barbecue, Fence, OutdoorGrill
- View: Lake
- Interior Features: BreakfastBar, BuiltinFeatures, BreakfastArea, FirstFloorEntry, HighCeilings, LivingDiningRoom, Pantry, SplitBedrooms, WalkInClosets
- Equipment / Appliances: Dryer, Dishwasher, ElectricRange, ElectricWaterHeater, Disposal, IceMaker, Microwave, Refrigerator, SelfCleaningOven, Washer
- Heating Description: Central,Electric
- Cooling Description: CentralAir,Electric
- Floor Description: Carpet,Marble
- Windows/Treatment: Blinds,Drapes
- Year Built: 1994
- Year Built Description: Resale
- Style: OneStory
- Waterfront Frontage: Yes
- Elementary School: Eagle Point
- Middle School: Tequesta Trace
- Senior High School: Cypress Bay
- Garage: 2
- Listing Date: 2022-06-24T11:56:54.780-00:00
- Directions: East
- Pets Allowed: Conditional,Yes
- Maintenance Includes: CommonAreas, MaintenanceStructure, RecreationFacilities, Security
- Taxes: 11800
- Security Information: GatedCommunity
- Parking Description: Attached, Driveway, Garage, PaverBlock, GarageDoorOpener
Price History
Date
Event
Price
Change Rate
$355 ft2 / $3,823 m2
Price Per
Date
Event
Price
$359 ft2 / $3,862 m2
Price Per
Price per square foot and days on website are not provided values and are calculated by Subdivisions.
Listed by Noosha Patel • Keller Williams Legacy • Buyer Agency Compensation .
Apples-to-Apples Comparables
Unit 566 Stonemont Dr – $355/ft²
(-14%) from Closed Medium
Closed Medium $411/ft²
THINKING OF SELLING IN Hampton Lake at Weston?
Request a Comparative Market Analysis (CMA), It's free and comes with no obligation.

- 4 Beds
- 31/2 Baths
- 2,590 SqFt
- $424/SqFt

- 5 Beds
- 4 Baths
- 3,567 SqFt
- $307/SqFt
Weston Mid-Tier Homes & Condos
- San Messina Mixed10
- Ruby Cove House1
- Jasmine Island South House1
- Waterford Landing At Country Isles House0
- Village Homes At Country Isles Townhouse6
- Savannah Falls House2
- Laurel Ridge House0
- Coral Harbour House1
- Bonavillas House1
- Laguna Springs 1 House4
- Bay Isle House2
- Victoria Isles House1
- Hampton Lake House3
- Maple Island House0
- The Glades House6
- Patio Homes 1 At Country Isles House2
- Pine Ridge House2
- Jasmine Island North House0
- The Pointe House1
- Stanton Lake House2
- The Hammocks House4
- Egret Landings House1
- Laurels House3
- Victoria Pointe House2
- Camden Meadows House1
- Laguna Springs 2 House2
- Willow Ridge House1
- Magnolia Ridge House0
- San Remo Mixed5
- Oakbrook House2
- Vista Meadows House4
- Emerald Isle House2
- Water Oak House1
- Palm Island House2
- Sierra Falls House2
- Grand Oak House1
- Eagle Watch House0
- Sapphire Shores House5
- Lakewood House1
- Saddle Club Estates House3
- Eagle Run House3
- Mayfair House0
- Princeton House1
- Garden Homes At Country Isles House5
- Meadowood House0
- Provence House0
- Monterey House0
- Edgewater House1
- Harbor Pointe House1
- The Reserve House0
- Millstone Ranches House1
- Botaniko House10
- Montclaire House3
- Riviera House0
- Windmill Reserve House6
- Poinciana House3
The Lakes Communities in Weston, FL
The data relating to real estate for sale on this web site comes in part from the Broker Reciprocity' Program of the Regional Multiple Listing Service of Miami Dade, Broward, Palm Beach, Collier and Lee Counties. Not all listings found on this site are necessarily listed through Subdivisions.com. Real estate listings held by brokerage firms other than Subdivisions.com are marked with the Broker Reciprocity' logo or the Broker Reciprocity' thumbnail logo (little black house) and detailed information about them includes the name of the listing brokers.
Company | Legal | Social Media |
About Us | Privacy Policy | |
Press Room | Terms of Use | |
Blog | DMCA Notice | |
Contact Us | Accessibility |