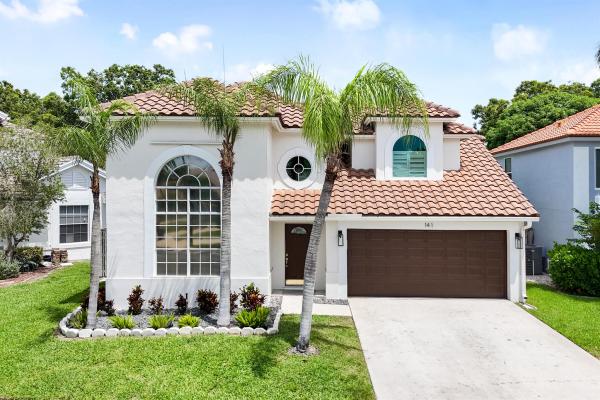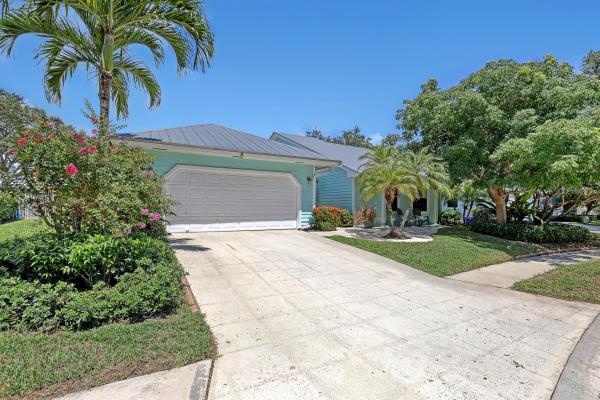Woodland Estates, 5851 Stonewood Ct, Jupiter, FL, Florida 33458
Details
Save
- Bedrooms: 4
- Bathrooms: 2
- Half Bathrooms: No info
- Exterior Features: Patio
- View: Garden
- Interior Features: BreakfastArea, DualSinks, FamilyDiningRoom, LivingDiningRoom, SeparateShower, StackedBedrooms, VaultedCeilings, Attic
- Equipment / Appliances: Dryer, Dishwasher, ElectricRange, ElectricWaterHeater, Disposal, Microwave, Refrigerator, Washer
- Heating Description: Central,Electric
- Cooling Description: CentralAir, CeilingFans
- Floor Description: Carpet,Tile
- Windows/Treatment: ImpactGlass
- Year Built: 1986
- Year Built Description: Resale
- Style: Ranch
- Waterfront Frontage: No info
- Elementary School: Limestone Creek
- Middle School: Jupiter
- Senior High School: Jupiter
- Garage: 2
- Listing Date: 2025-05-09T16:50:56.000-00:00
- Maintenance Includes: CommonAreas
- Taxes: 3733
- Security Information: SecuritySystem, SmokeDetectors
- Parking Description: Attached, Driveway, Garage, TwoOrMoreSpaces, GarageDoorOpener
- Total Floors in Building: 1
Price History
Date
Event
Price
Change Rate
$377 ft2 / $4,063 m2
Price Per
Date
Event
Price
Change Rate
$377 ft2 / $4,063 m2
Price Per
Date
Event
Price
Change Rate
$387 ft2 / $4,165 m2
Price Per
Date
Event
Price
$394 ft2 / $4,242 m2
Price Per
Price per square foot and days on website are not provided values and are calculated by Subdivisions.
Listed by Bradley Hurst • Illustrated Properties LLC (Jupiter) • Buyer Agency Compensation .
Apples-to-Apples Comparables
Unit 5851 Stonewood Ct – $377/ft²
(-1%) from Closed Medium
Closed Medium $382/ft²
THINKING OF SELLING IN Woodland Estates at Jupiter?
Request a Comparative Market Analysis (CMA), It's free and comes with no obligation.

- 3 Beds
- 21/2 Baths
- 2,293 SqFt
- $392/SqFt

- 3 Beds
- 2 Baths
- 1,674 SqFt
- $435/SqFt
Jupiter Premium Homes & Condos
- Turtle Creek Mixed0
- Wendimere Heights House0
- Monterey At Indian Creek Villa1
- Stonewood Reserve House1
- Jupiter Lakes Villas Mixed2
- Pine Gardens South House0
- Brentwood South House0
- Palm Gardens Mixed4
- Canterbury Place At Abacoa Townhouse10
- Sims Creek Of Jupiter Mixed3
- Jupiter Village Mixed4
- Trailwood At Jupiter Farms House1
- Village At Abacoa Mixed7
- Jupiter Gardens House0
- Arrowhead At Indian Creek House0
- Jupiter One Townhouse3
- Little Oaks House0
- Bridgegate North At Jonathan's Landing House1
- Ocean Cove Townhouse2
- Charleston Court At Abacoa Townhouse2
- Pennock Landing House0
- The Marina At The Bluffs Condo20
- Jupiter Creek Estates House0
- Whispering Trails House6
- Searise At Jupiter Ocean & Racquet Club Condo7
- The Lakes At The Bluffs Mixed5
- Greenbrier At Indian Creek Villa3
- Fernwood Creek House0
- Stonebriar At Maplewood House4
- Reserve At Jupiter House1
- Windswept Pines House1
- San Palermo At Abacoa Townhouse0
- Penn Park Mixed1
- The Preserve At Jupiter House0
- Eagle Ridge At Indian Creek House2
- Tennis Villas At Jupiter Ocean & Racquet Club Condo4
- Eastview Manor House1
- SeaLofters At Jupiter Ocean & Racquet Club Mixed2
- Shores Pointe House0
- North Palm Beach Heights Of Jupiter House11
- Fisherman's Landing Mixed2
- Egret Cove At Maplewood House3
- Clocktower Hammock House1
- Palm Cove House1
- Villas Of Ocean Dunes Mixed7
- Jupiter Heights House2
- Woodland Estates House1
- Abyssina Park House3
- Ironwood House0
- Mallory Creek At Abacoa Mixed4
- West Bay At Jonathan's Landing Condo0
- Hammock Trace House1
- The Ocean South At The Bluffs Condo4
- Jupiter River Estates House6
- Trader's Crossing North At Jonathan's Landing Condo0
- Shorewood Estates House1
- Wandering Trail At Indian Creek House0
- The Hamptons At Maplewood House6
- Cinquez Park House2
- Riverside Pines House0
- Brentwood House0
- Paseos At Pines On Pennock Lane House7
The data relating to real estate for sale on this web site comes in part from the Broker Reciprocity' Program of the Regional Multiple Listing Service of Miami Dade, Broward, Palm Beach, Collier and Lee Counties. Not all listings found on this site are necessarily listed through Subdivisions.com. Real estate listings held by brokerage firms other than Subdivisions.com are marked with the Broker Reciprocity' logo or the Broker Reciprocity' thumbnail logo (little black house) and detailed information about them includes the name of the listing brokers.
Company | Legal | Social Media |
About Us | Privacy Policy | |
Press Room | Terms of Use | |
Blog | DMCA Notice | |
Contact Us | Accessibility |