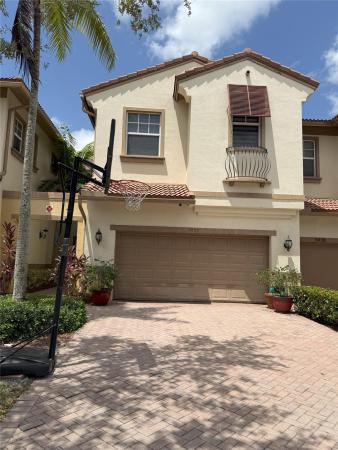Tuscany At Heron Bay, 5875 NW 119th Dr, Coral Springs, FL, Florida 33076
Details
Save
- Bedrooms: 3
- Bathrooms: 2
- Half Bathrooms: No info
- Exterior Features: Fence, Lighting, Patio, StormSecurityShutters
- View: Garden,Other
- Interior Features: BedroomOnMainLevel, FirstFloorEntry, SplitBedrooms, VaultedCeilings, WalkInClosets
- Equipment / Appliances: Dishwasher, ElectricRange, ElectricWaterHeater, Disposal, Microwave, Refrigerator
- Heating Description: Central
- Cooling Description: CentralAir
- Floor Description: Laminate,Tile
- Year Built: 2002
- Year Built Description: Resale
- Style: OneStory
- Waterfront Frontage: No info
- Elementary School: Park Trails
- Middle School: Westglades
- Senior High School: Marjory Stoneman Douglas
- Garage: 2
- Listing Date: 2025-02-04T21:38:58.000-00:00
- Directions: West
- Taxes: 12650
- Parking Description: Attached, Driveway, Garage, GarageDoorOpener
Price History
Date
Event
Price
Change Rate
$358 ft2 / $3,849 m2
Price Per
Date
Event
Price
Change Rate
$363 ft2 / $3,908 m2
Price Per
Date
Event
Price
Change Rate
$369 ft2 / $3,967 m2
Price Per
Date
Event
Price
$371 ft2 / $3,997 m2
Price Per
Price per square foot and days on website are not provided values and are calculated by Subdivisions.
Listed by Laura Sanders • RE/MAX Direct • Buyer Agency Compensation .
Apples-to-Apples Comparables
Unit 5875 NW 119th Dr – $358/ft²
(+12%) from Closed Medium
Closed Medium $320/ft²
THINKING OF SELLING IN Tuscany At Heron Bay at Coral Springs?
Request a Comparative Market Analysis (CMA), It's free and comes with no obligation.

- 3 Beds
- 21/2 Baths
- 2,449 SqFt
- $272/SqFt
Coral Springs Premium Homes & Condos
- Village Green At Brokenwood Townhouse0
- Ventana House1
- Springs Pointe House0
- Westchester House4
- The Windings Mixed8
- Eastridge Isle At The Crossings House0
- Coral Springs Lakes House1
- Coral Springs No HOA Mixed7
- Park Place At Wyndham Lakes House0
- The Hills House1
- Grand Reserve House4
- Pelican Trail East House0
- Running Brook Hills House2
- Coral Springs Better Homes House0
- The Clusters Of Coral Springs House1
- Ramblewood South House6
- The Enclave At Heron Bay House4
- Parkwood At Coral Creek House4
- Brookside Court House0
- Kensington Green House3
- Chevy Chase House6
- Vizcaya House5
- Mizner Village House0
- Coquina Cove Villas House0
- Pine Crest House1
- Glenwood Mixed12
- Glen Walk House8
- Eagle Point House5
- Pine Landing House1
- The Dells House6
- Long Cove House1
- Forest Hills Mixed18
- Pine Ridge North House2
- Coral Reef Club Townhouse2
- Pine Ridge Villas House2
- Kensington Gardens House0
- Brookside North House0
- Hidden Hammocks House0
- Grand Isle House4
- Tuscany At Heron Bay Townhouse4
- Laguna Springs House1
- Coral Lago House2
- Kensington Commons House1
- The Isles East House1
- Westview Estates House1
- Breezewood House0
- The Hamptons House2
- Sunset Trails Townhouse11
- Whispering Woods House6
- Ramblewood Villas House1
- Georgetown At Eagle Trace House2
- Coral Trace House0
- Wood Lake House0
- Fairways South House0
- Spring Circle Villas House0
- Diaflor House0
- Beachwood Heights House0
- Hidden Lake House0
- Yardley Estates House3
- Coral Springs University Drive Mixed2
- Pine Grove House1
- Canterbury Estates House0
- Carriage Pointe Estates Mixed2
- Greenwood House1
- Pelican Isle House1
- Kensington Glen House3
- Chelsea At Kensington Glen House2
- Springs Hamlet Villas House1
- Greens Of Eagle Trace House1
- Newport At Turtle Run House3
- Hidden Hammocks & Oakbrook House6
- Cypress Pointe At Heron Bay Condo0
- Fairway Views House0
- Deer Run Springs Mixed4
- Eagle Landing House0
- Westview Village House2
- Coventry House1
- Coventry Place House1
- Eastridge Village At The Crossings House2
- Royal Palm Pointe House1
- Feathertree House0
- Sawgrass Bay House0
- Villa Sorrento House0
- The Arbors At Coral Creek House3
- The Isles At West Glen House0
Heron Bay Communities in Coral Springs, FL
Mid-Tier 1
Premium 7
Entry-Level 4
Inactive Segment 1
The data relating to real estate for sale on this web site comes in part from the Broker Reciprocity' Program of the Regional Multiple Listing Service of Miami Dade, Broward, Palm Beach, Collier and Lee Counties. Not all listings found on this site are necessarily listed through Subdivisions.com. Real estate listings held by brokerage firms other than Subdivisions.com are marked with the Broker Reciprocity' logo or the Broker Reciprocity' thumbnail logo (little black house) and detailed information about them includes the name of the listing brokers.
Company | Legal | Social Media |
About Us | Privacy Policy | |
Press Room | Terms of Use | |
Blog | DMCA Notice | |
Contact Us | Accessibility |