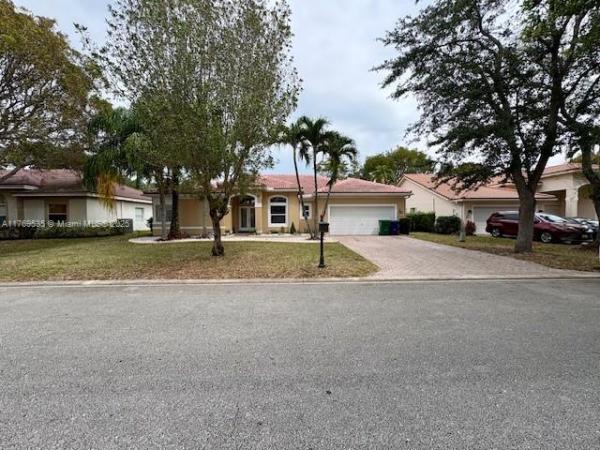Chelsea At Kensington Glen Houses For Sale

- 4 Beds
- 2 Baths
- 2,278 SqFt
- $338/SqFt

- 4 Beds
- 3 Baths
- 2,283 SqFt
- $366/SqFt

- 5 Beds
- 3 Baths
- 3,064 SqFt
- $294/SqFt
The current monthly maintenance fee at Chelsea At Kensington Glen is ~0.03 per unit SqFt.
The single_family_home dues at Chelsea At Kensington Glen cover: Common Areas, Maintenance Structure, Common Area Maintenance, Road Maintenance.
Chelsea At Kensington Glen Interior features include: Entrance Foyer, First Floor Entry, High Ceilings, Main Level Master, Split Bedrooms, Walk In Closets, Breakfast Bar, Breakfast Area, Dining Area, Separate Formal Dining Room, Dual Sinks, Main Level Primary, Pantry, Separate Shower, Bedroomon Main Level, Closet Cabinetry, Attic, Bedroom On Main Level, Bathtub, Soaking Tub, Garden Tub Roman Tub, Jetted Tub, Living Dining Room, Builtin Features, Kitchen Island, Sitting Areain Master, Built In Features, Custom Mirrors, Eat In Kitchen, Multiple Primary Suites, Vaulted Ceilings, Central Vacuum, Convertible Bedroom, Multiple En Suite Bathrooms, Wet Bar, Eatin Kitchen, Storage, None
Chelsea At Kensington Glen unit views: Garden, Pool, None, Water, Lake
- Hidden Hammocks Estates House3
- Coral Springs No HOA Mixed9
- Verona House1
- Lennox Isles House2
- Laguna Springs House0
- Vanderbilt Estates House1
- Grenadier Estates House1
- Coventry House1
- Eagle Point House2
- Park Place At Wyndham Lakes House0
- Springs Pointe House0
- Eastridge Isle At The Crossings House1
- The Windings Mixed4
- Kensington Green House2
- Chevy Chase House5
- Westchester House3
- Mizner Village House0
- Harbor Island House1
- Ramblewood South House4
- Hidden Hammocks House1
- Coral Springs Better Homes House0
- The Clusters Of Coral Springs House0
- The Preserve At Woodside Estates House4
- The Enclave At Heron Bay House2
- Coral Springs University Drive Mixed1
- Grand Isle House6
- Parkwood At Coral Creek House3
- Brookside Court House0
- The Oaks House1
- Coquina Cove Villas House0
- The Enclave At Wyndham Lakes House1
- Glen Walk House7
- Pine Landing House0
- Long Cove House1
- Royal Palm Village Mixed2
- Village Green Mixed7
- Hidden Hammocks & Oakbrook House4
- Brookside North House0
- Brookside Grove House1
- Grand Reserve House2
- Kensington Commons House1
- Deer Run Springs Mixed1
- Addison Court At Wyndham Lakes Townhouse3
- Tuscany At Heron Bay Townhouse5
- Yardley Estates House1
- Coral Reef Club Townhouse3
- Coral Lago House4
- The Isles East House1
- Ramblewood Villas House2
- Breezewood House0
- Sunset Trails Townhouse10
- Whispering Woods House5
- Fairways South House0
- Pine Ridge Villas House1
- Georgetown At Eagle Trace House1
- Royal Palm Pointe House1
- Westview Village House0
- Diaflor House0
- Ventana House1
- Pine Grove House1
- Canterbury Estates House0
- Carriage Pointe Estates Mixed3
- Greenwood House1
- The Fairways At Eagle Trace House2
- Pelican Isle House2
- Kensington Gardens House1
- Beachwood Heights House2
- Spring Circle Villas House0
- Kensington Glen House1
- Chelsea At Kensington Glen House1
- Springs Hamlet Villas House1
- Wood Lake House1
- Pine Crest House0
- Highland Place House0
- Greens Of Eagle Trace House1
- Newport At Turtle Run House1
- Westview Estates House1
- Hidden Lake House0
- Fairway Views House0
- Lakeview Hamlet House0
- Coral Trace House3
- Eagle Landing House0
- Running Brook Hills House2
- Coventry Place House1
- Eastridge Village At The Crossings House0
- Feathertree House0
Local Realty Service Provided By: Hyperlocal Advisor. Information deemed reliable but not guaranteed. Information is provided, in part, by Greater Miami MLS & Beaches MLS. This information being provided is for consumer's personal, non-commercial use and may not be used for any other purpose other than to identify prospective properties consumers may be interested in purchasing.
