33033 Zip Code Real Estate For Sale
Miami-Dade County | Updated
Results 29 of 52
Newest First
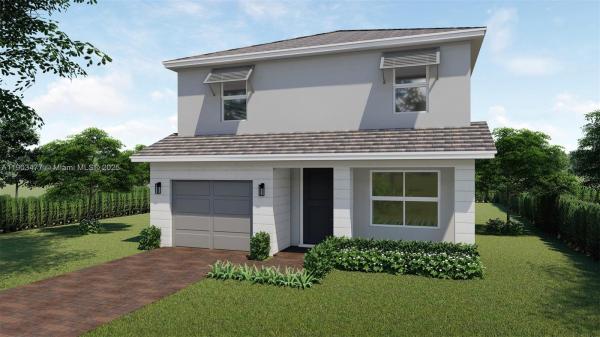
$635,490
- 4 Beds
- 3 Baths
House for sale1537 NE 2nd Ct, Unincorporated Dade County, FL 33033
Live in this unique community filled with resort style amenities. The sapole model offers 4 bedrooms, 3 full bathrooms and 1 car garage. The home features a bedroom downstairs and a living room/loft upstairs, includes stainless steel appliances and impact windows. The community is conveniently located right off exit 2 of florida’s turnpike. A residential community centrically located with easy access to local shopping and markets and 25 minutes from upper keys. Brand new home! Call for a tour and move in specials. Restrictions may apply* pictures, photographs, features, colors & sizes are approximate for illustrations purposes only and will vary from the homes as built. These are not of the actual home but are similar to the home being built.
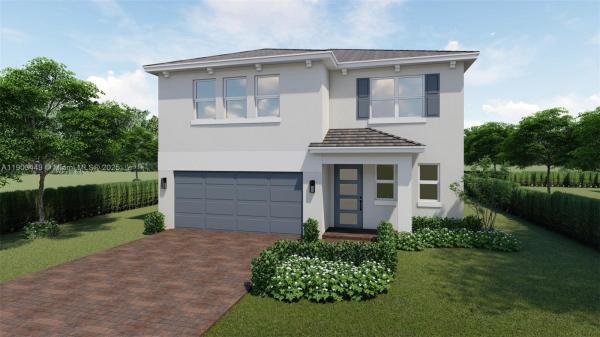
$679,000 $21K
- 5 Beds
- 31/2 Baths
- 2,878 SqFt
- $236/SqFt
House for sale1479 NE 2nd Ct, Unincorporated Dade County, FL 33033
Live in a one of a kind community. The hayden offers 5 bedrooms, 3 bathrooms, 2 car garage and an incredibly back yard to fit a pool! The home is grandeur, featuring open floor plans. Our hayden model includes stainless steel appliances and impact windows. The community is conveniently located right off exit 2 off florida’s turnpike. A residential community centrically located with easy access to local shopping and markets and 25 minutes from upper keys. Brand new home! Call for a tour and move in specials. Restrictions may apply* pictures, photographs, features, colors & sizes are approximate for illustrations purposes only and will vary from the homes as built. These are not of the actual home but are similar to the home being built.
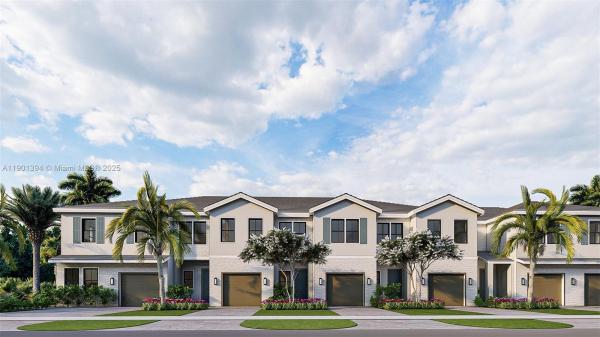
$478,000 $15K
- 4 Beds
- 21/2 Baths
Townhouse for sale195 NE 13th Ter, Unincorporated Dade County, FL 33033
Live in this unique community filled with resort style amenities.
The sheraton model offers 3 bedrooms, 2.5 bathrooms and 1 car garage. The home features 4 bedrooms upstairs, a formal living room and a great area, includes stainless steel appliances and impact windows. The community is conveniently located right off exit 2 of florida’s turnpike. A residential community centrically located with easy access to local shopping and markets and 25 minutes from upper keys. Brand new home! Call for a tour and move in specials. Restrictions may apply* pictures, photographs, features, colors & sizes are approximate for illustrations purposes only and will vary from the homes as built. These are not of the actual home but are similar to the home being built.
We can help
Sell Faster
For Top Dollar
With The Best Terms
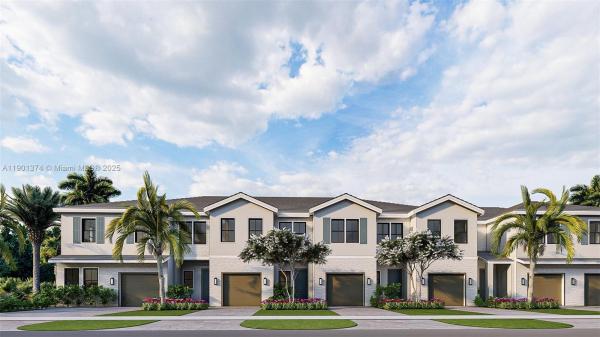
$471,990
- 3 Beds
- 21/2 Baths
Townhouse for sale179 NE 13th Ter, Unincorporated Dade County, FL 33033
Live in this unique community filled with resort style amenities.
The bryce model offers 3 bedrooms, 2.5 bathrooms and 1 car garage. The home features 3 bedrooms upstairs, storage area downstairs, includes stainless steel appliances and impact windows. The community is conveniently located right off exit 2 of florida’s turnpike. A residential community centrically located with easy access to local shopping and markets and 25 minutes from upper keys. Brand new home! Call for a tour and move in specials. Restrictions may apply* pictures, photographs, features, colors & sizes are approximate for illustrations purposes only and will vary from the homes as built. These are not of the actual home but are similar to the home being built.
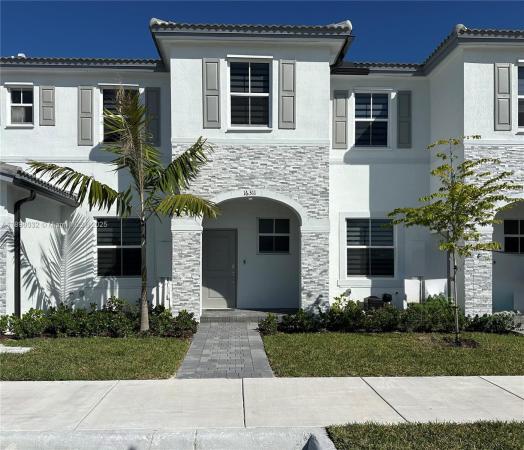
$398,000
- 3 Beds
- 21/2 Baths
- 1,483 SqFt
- $268/SqFt
Townhouse for sale16311 SW 292nd St, Homestead, FL 33033
Almost like new townhome in cedar point with 3 bedrooms & 2 and a half bathrooms.
This lovely, spacious, & modern home has stainless steel appliances, washer, dryer, blinds and ceiling fans throughout. Also, a nice backyard; perfect for entertaining or relaxing. Community has a clubhouse and pool. Located in a quiet residential neighborhood with great shopping, dining, schools, and parks close by.
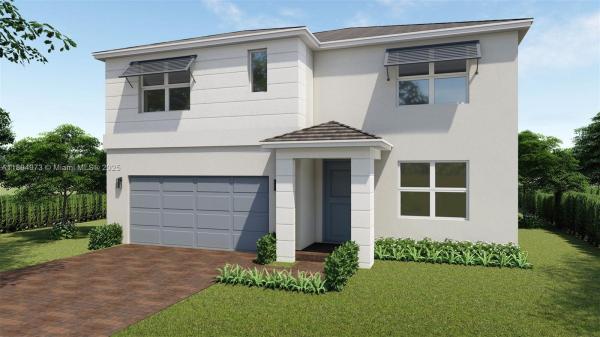
$657,000
- 5 Beds
- 3 Baths
House for sale1433 NE 2nd Ct, Unincorporated Dade County, FL 33033
Live in a one of a kind community. The hayden offers 5 bedrooms, 3 bathrooms, 2 car garage and an incredibly back yard to fit a pool! The home is grandeur, featuring open floor plans. Our hayden model includes stainless steel appliances and impact windows. The community is conveniently located right off exit 2 off florida’s turnpike. A residential community centrically located with easy access to local shopping and markets and 25 minutes from upper keys. Brand new home! Call for a tour and move in specials. Restrictions may apply* pictures, photographs, features, colors & sizes are approximate for illustrations purposes only and will vary from the homes as built. These are not of the actual home but are similar to the home being built.
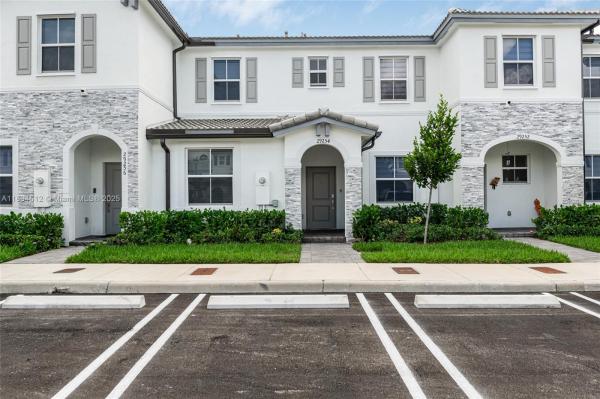
$475,000
- 3 Beds
- 3 Baths
- 1,328 SqFt
- $358/SqFt
Townhouse for sale29254 SW 163rd Ct, Unincorporated Dade County, FL 33033
Don't miss the opportunity to make this 2024 build your next home! This stunning 3-bedroom, 3-bath home offers the perfect layout for modern living. Enjoy the convenience of one bedroom on the main floor and two spacious bedrooms upstairs, each with its own private bathroom. Beautifully updated with stylish finishes throughout, this home is truly move-in ready. The brand-new community clubhouse is just days away from opening — come be among the first to enjoy all the incredible amenities cedar pointe has to offer!
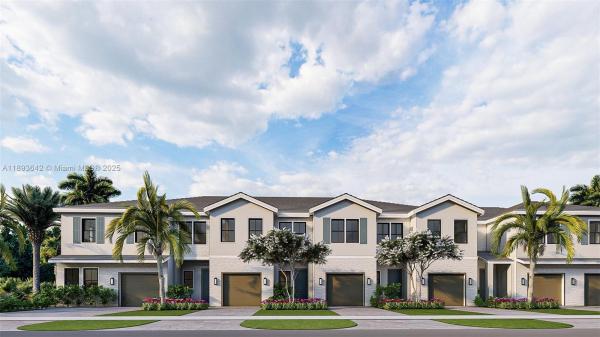
$511,000
- 4 Beds
- 3 Baths
Townhouse for sale199 NE 13th Ter, Unincorporated Dade County, FL 33033
Live in this unique community filled with resort style amenities.
The denali model offers 3 bedrooms, 3 full bathrooms and 1 car garage. The home features 3 bedrooms upstairs, a bedroom downstairs with a full bath, and a great area, includes stainless steel appliances and impact windows. The community is conveniently located right off exit 2 of florida’s turnpike. A residential community centrically located with easy access to local shopping and markets and 25 minutes from upper keys. Brand new home! Call for a tour and move in specials. Restrictions may apply* pictures, photographs, features, colors & sizes are approximate for illustrations purposes only and will vary from the homes as built. These are not of the actual home but are similar to the home being built.
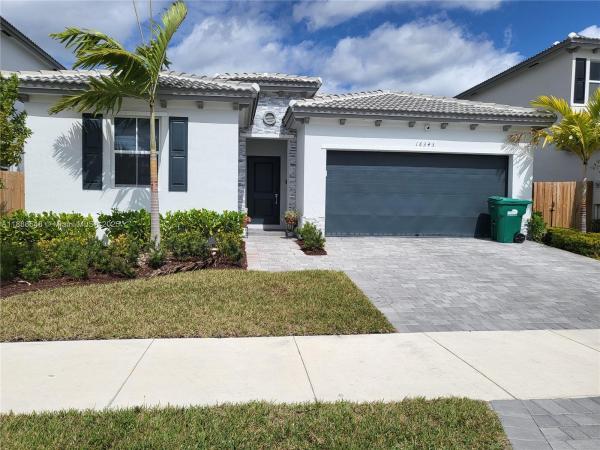
$635,000
- 4 Beds
- 3 Baths
- 1,895 SqFt
- $335/SqFt
House for sale16343 SW 290th Ter, Unincorporated Dade County, FL 33033
This brand-new dream house is located adjacent to krome in homestead. There are four bedrooms, three bathrooms, and a two-car garage in this gorgeous single-family house. Granite countertops, stainless steel appliances, and porcelain flooring are all highlights of the contemporary open-concept kitchen. This house is convenient and comfortable. The seller is motivated.
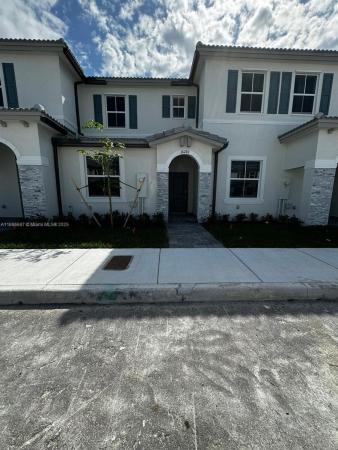
$450,000
- 3 Beds
- 3 Baths
- 1,328 SqFt
- $339/SqFt
Townhouse for sale16270 SW 292nd St, Unincorporated Dade County, FL 33033
Beautiful 3-bedroom, 2.5-bath townhome for sale! This spacious home features an open-concept floor plan with a modern kitchen that showcases stainless steel appliances, granite countertops, and ample cabinet space. The bright living and dining areas are perfect for entertaining, while the upstairs offers a private primary suite with a walk-in closet and an ensuite bath. Two additional bedrooms share a full bath, making it ideal for family or guests. Enjoy the convenience of an in-unit laundry and a private backyard. Located in a desirable community close to shopping, dining, schools, and major highways — this townhome is waiting for its new owners!
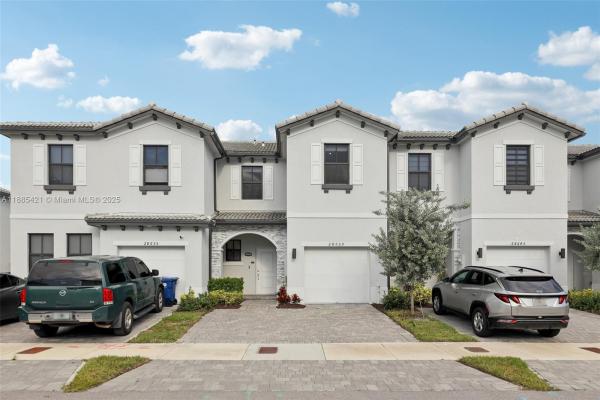
$425,000 $10K
- 3 Beds
- 21/2 Baths
- 1,722 SqFt
- $247/SqFt
Townhouse for sale28639 SW 129th Ct, Homestead, FL 33033
Buy with as little as 0–3% down! Fha & va approved. Step into this beautifully designed 2023 home featuring modern finishes and durable impact windows, for year-round peace of mind. Enjoy the convenience of garage parking, a private driveway, and plenty of guest spaces for visitors. The community offers resort-style amenities including a clubhouse, sparkling pool, fully equipped gym, and a park for outdoor fun. Perfectly located near major highways, shopping, and popular restaurants, this home blends comfort, style, and accessibility, making it an ideal choice for today’s buyer.
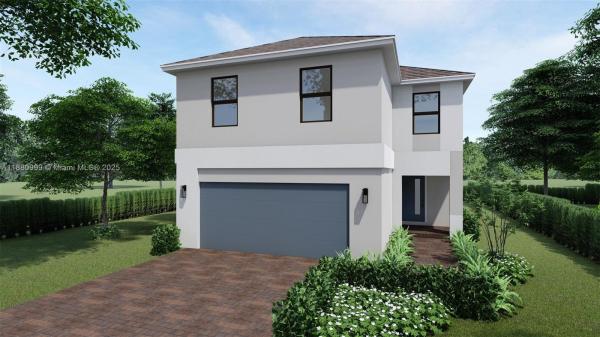
$579,000
- 4 Beds
- 21/2 Baths
- 2,046 SqFt
- $283/SqFt
House for sale1668 SE 7th Ln, Unincorporated Dade County, FL 33033
Single family homes concrete block, hurricane protection, paver entry, walkway & patio. Tile floors throughout main floor. Beautiful interiors with quartz or granite counter tops, modern styles open kitchen with stainless steel appliances. Super-low hoa, include lawn maintenance & landscaping for common areas. Amazing location 5 minutes from us1 and 7 minutes exit 2 turnpike, near the keys, next to shopping center, schools & daycare.
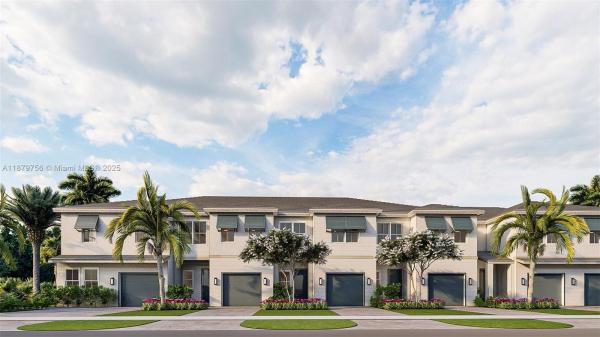
$486,000
- 4 Beds
- 21/2 Baths
Townhouse for sale184 NE 13th Ter, Unincorporated Dade County, FL 33033
Live in this unique community filled with resort style amenities.
The shenandoah model offers 3 bedrooms, 2.5 bathrooms and 1 car garage. The home features 4 bedrooms upstairs, a reception area, formal living room and a great area, includes stainless steel appliances and impact windows. The community is conveniently located right off exit 2 of florida’s turnpike. A residential community centrically located with easy access to local shopping and markets and 25 minutes from upper keys. Brand new home! Call for a tour and move in specials. Restrictions may apply* pictures, photographs, features, colors & sizes are approximate for illustrations purposes only and will vary from the homes as built. These are not of the actual home but are similar to the home being built.
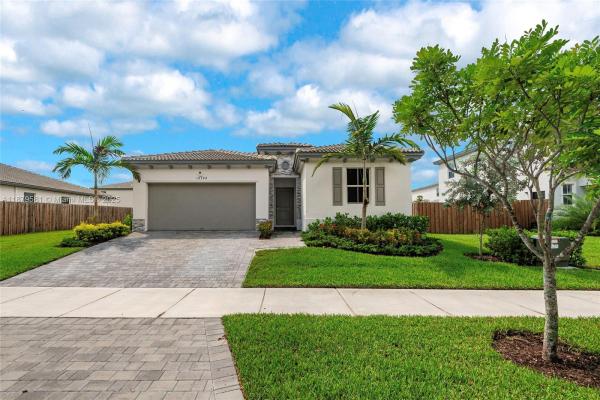
$580,000 $25K
- 4 Beds
- 3 Baths
- 1,895 SqFt
- $306/SqFt
House for sale16344 SW 290th St, Homestead, FL 33033
Welcome to this like-new 4-bedroom, 3-bathroom single-family home built in 2023! Lovingly maintained by its original owner. Step inside to find beautiful tile floors throughout, a spacious open layout, and an updated kitchen perfect for cooking and entertaining. Enjoy gatherings in the large patio designed for outdoor living, or retreat to the 2-car garage. Located in a neighborhood with top-rated schools, this detached home combines style, comfort, and convenience. A true move-in ready gem! Seller motivated.
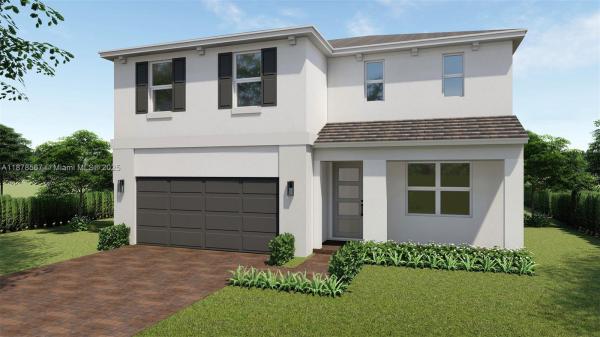
$639,000
- 4 Beds
- 21/2 Baths
House for sale1445 NE 2nd Ct, Unincorporated Dade County, FL 33033
Live in this unique community filled with resort style amenities. The galen model offers 4 bedrooms and 2 and a half bathrooms. The home features open floor plan, includes stainless steel appliances and impact windows. The community is conveniently located right off exit 2 of florida’s turnpike. A residential community centrically located with easy access to local shopping and markets and 25 minutes from upper keys. Brand new home! Call for a tour and move in specials. Restrictions may apply* pictures, photographs, features, colors & sizes are approximate for illustrations purposes only and will vary from the homes as built. These are not of the actual home but are similar to the home being built.
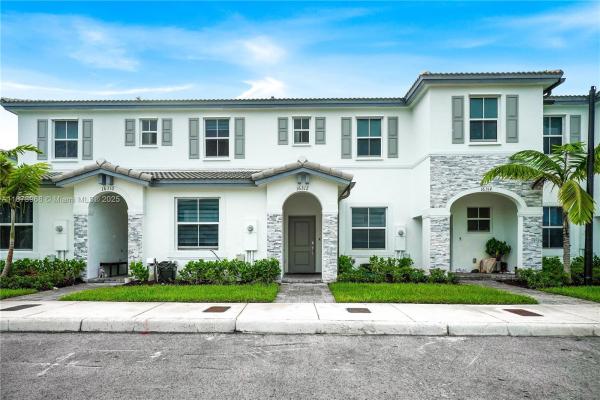
$388,000
- 3 Beds
- 3 Baths
- 1,328 SqFt
- $292/SqFt
Townhouse for sale16312 SW 291st St, Homestead, FL 33033
Lowest price in the area! Step into this modern 3-bedroom, 3-bath townhome built in 2023 at the highly desirable cedar pointe community. Designed with comfort and style in mind, the spacious open layout is perfect for today’s lifestyle. Located in the heart of homestead, you’ll enjoy easy access to schools, shopping, dining, schnebly’s winery, black point marina, and the homestead-miami speedway. The community offers a clubhouse, sparkling pool, and children’s tot lot, creating the ideal environment for families and gatherings. This move-in ready home combines modern living with unbeatable value, offering an excellent opportunity for first-time buyers, families, or investors. Don’t miss your chance to own this beautiful townhome in one of homestead’s most convenient and growing areas!
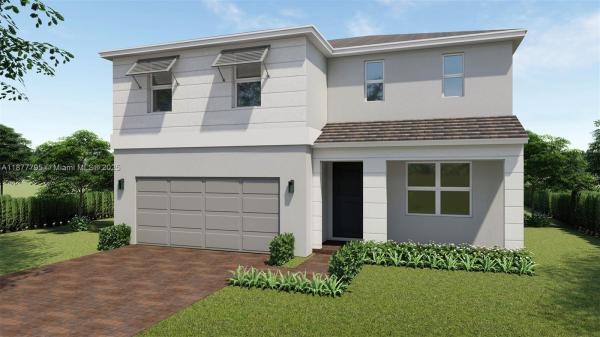
$639,000
- 4 Beds
- 21/2 Baths
House for sale1473 NE 2nd Ct, Unincorporated Dade County, FL 33033
Live in this unique community filled with resort style amenities. The galen model offers 4 bedrooms and 2 and a half bathrooms. The home features open floor plan, includes stainless steel kitchen appliances and impact windows. The community is conveniently located right off exit 2 of florida’s turnpike. A residential community centrically located with easy access to local shopping and markets and 25 minutes from upper keys. Brand new home! Call for a tour and move in specials. Restrictions may apply* pictures, photographs, features, colors & sizes are approximate for illustrations purposes only and will vary from the homes as built. These are not of the actual home but are similar to the home being built.
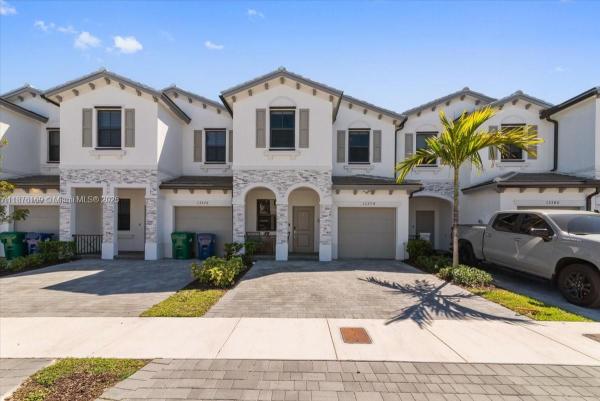
$482,000
- 4 Beds
- 21/2 Baths
- 1,820 SqFt
- $265/SqFt
Townhouse for sale13378 SW 287th Ter, Homestead, FL 33033
Stylish & spacious 3br/2.5ba townhome! Discover the perfect blend of style and comfort in this beautiful townhome featuring 3 bedrooms and 2.5 bathrooms. Enjoy soaring ceilings, bright open living spaces, and a modern kitchen with stainless steel appliances that flows seamlessly into the dining and family areas. Upstairs offers cozy carpeted bedrooms, while the main level features sleek tile flooring. This smart home comes equipped with a ring security system, impact windows, and hurricane-resistant doors for peace of mind. Step outside to your private fenced backyard with fresh artificial grass, designed for easy upkeep and outdoor fun. Complete with a garage and two additional parking spaces, this home is conveniently located near publix, local parks, and the florida turnpike.
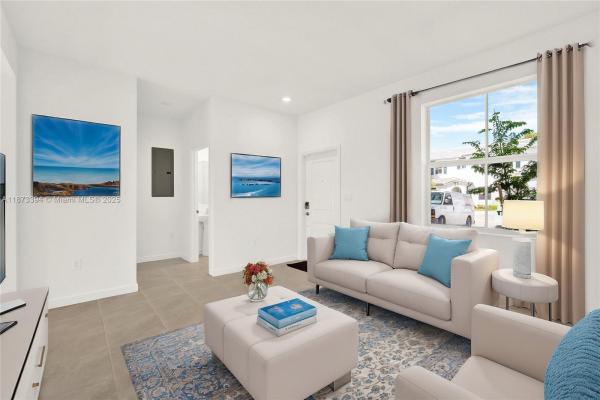
$429,200 $8K
- 3 Beds
- 21/2 Baths
- 1,489 SqFt
- $288/SqFt
House for sale16274 SW 292nd St, Homestead, FL 33033
Welcome to this beautiful 3-bedroom, 2.5-bath townhouse in homestead, where comfort and charm come together. Bright living areas and a modern kitchen set the perfect scene for family meals, morning coffee, or fun gatherings with friends. Picture cozy movie nights in the living room, weekend breakfasts filled with sunlight, and summer evenings enjoying the private patio under the florida sky. Upstairs, spacious bedrooms offer privacy and room to grow, creating a home where every moment feels special. Conveniently located near schools, shopping, and major highways, this home is move-in ready and waiting for its next story. The seller is motivated and offering $8, 000 toward buyer’s closing costs—don’t miss this opportunity!
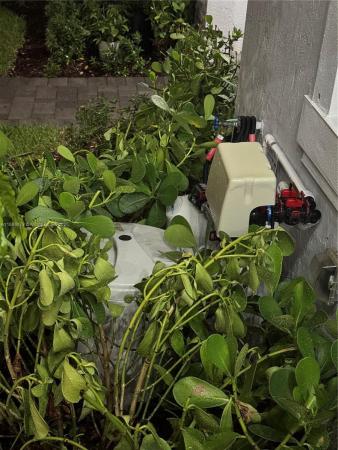
$480,000 $5K
- 3 Beds
- 21/2 Baths
- 1,612 SqFt
- $298/SqFt
Townhouse for sale16270 SW 293rd St, Homestead, FL 33033
Beautiful and spacious home located in the heart of homestead. This property features an open floor plan filled with natural light, perfect for everyday living and entertaining. The second floor offers stylish laminated flooring, while modern zebra curtains add a contemporary touch throughout. A whole-house water filter system is included in the sale, providing clean and fresh water for your family. Enjoy generous living and dining areas, a functional kitchen with plenty of storage, and well-sized bedrooms. Conveniently located near schools, shopping, dining, and major highways, this home is move-in ready and a great opportunity to own in a desirable homestead neighborhood.
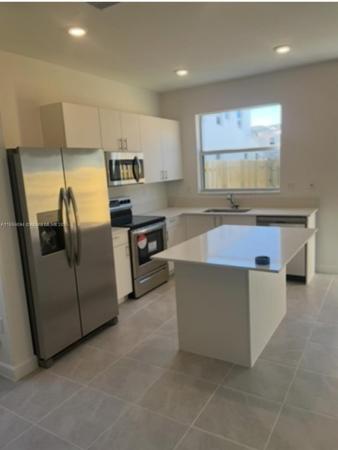
$395,000 $52K
- 3 Beds
- 3 Baths
- 1,328 SqFt
- $297/SqFt
Townhouse for sale16300 SW 291st St, Homestead, FL 33033
Experience modern living in this stunning 3-bedroom, 2.5-bath townhome in homestead’s sought-after new construction community, cedar pointe. Offering 1, 328 sq. Ft., this home features an open-concept design with sleek tile floors, a bright chef’s kitchen with quartz countertops, stainless steel appliances, and abundant storage. The fully fenced backyard is perfect for entertaining or relaxing. Ideally located near the scenic redlands, yet minutes from shopping, dining, schools, and major highways. With exciting community amenities coming soon, this is your chance to own brand-new construction in a prime location.
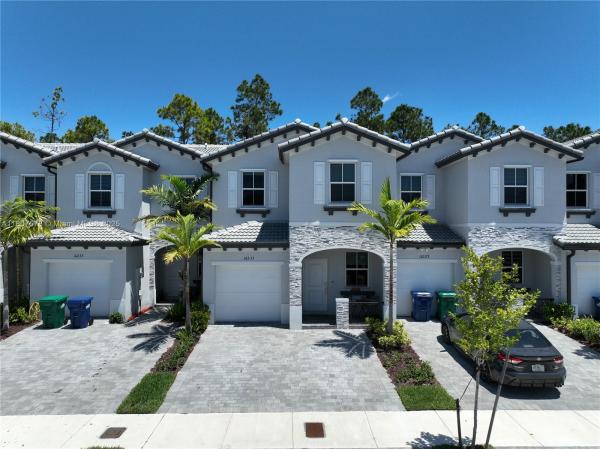
$480,000 $15K
- 3 Beds
- 21/2 Baths
- 1,827 SqFt
- $263/SqFt
Townhouse for sale16233 SW 290th Ter, Homestead, FL 33033
Stunning new construction townhome in cedar pointe. This spacious 3-bed, 2.5-bath home offers 1, 827 sq ft of modern living with an open-concept layout. The bright, contemporary kitchen features stainless steel appliances, quartz countertops, and a cozy breakfast area. Downstairs includes a convenient half bath and a one-car garage. Upstairs, the primary suite boasts a generous walk-in closet and a luxurious en-suite bath.The back of the property provides direct access to a natural forest, offering unparalleled peace and serenity. Close to restaurants, entertainment, and more! Don't miss an immersive 3d virtual tour. May the force be with you!
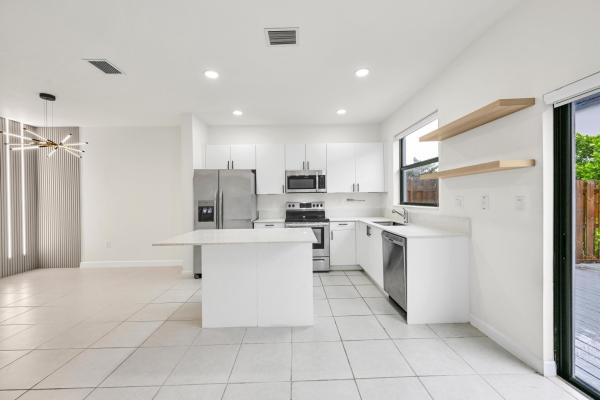
$430,000 $20K
- 3 Beds
- 3 Baths
- 1,328 SqFt
- $324/SqFt
Townhouse for sale13234 SW 285th St, Homestead, FL 33033
Price improvement! Take advantage of this opportunity to own a 3-bedroom, 3-bath home in the desirable gated homestead community. This residence features quartz countertops, a spacious kitchen island ideal for gatherings, a custom designer accent wall, modern lighting, and quality blinds throughout. Step outside to an ample patio deck perfect for relaxing or entertaining. Community amenities include a clubhouse, gym, and pool. Conveniently located near major highways, shopping, and dining. Whether you're looking for your future home or an investment opportunity, this property is ready to welcome you. Schedule your private showing today!
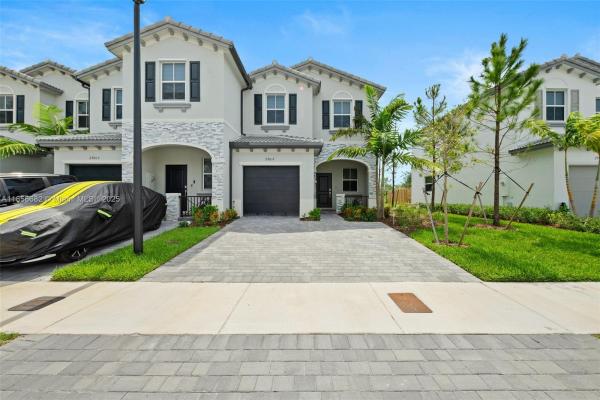
$410,000 $1K
- 3 Beds
- 21/2 Baths
- 1,331 SqFt
- $308/SqFt
Townhouse for sale29017 SW 162nd Ct, Homestead, FL 33033
Great investment! Don't miss the chance of buying this 2023 newly build corner townhome! This well distributed two-story townhome located in cedar pointe by lennar offers 3 bedrooms, 2.5 bathrooms, 1 car garage, and no back neighbor. Everything is like new! Modern tile and carpet floors, high quality cabinetry, quartz counter tops, stainless steel kitchen appliances, washer, dryer, and blinds throughout.
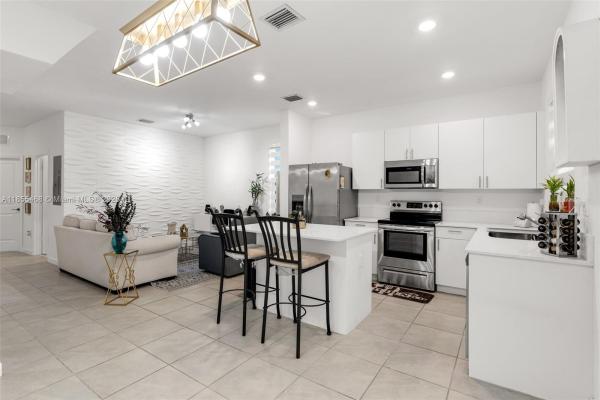
$439,000
- 3 Beds
- 3 Baths
- 1,328 SqFt
- $331/SqFt
Townhouse for sale13315 SW 285th St, Homestead, FL 33033
Discover your new home a brand new construction townhome located in a vibrant community in homestead! This spacious home features 3 bedrooms and 3 bathrooms an open-concept layout is perfect for entertaining or relaxing, with abundant natural light creating a warm ambiance. The contemporary kitchen boasts stainless steel appliances, making meal preparation a delight. For added convenience, a washer and dryer are included right inside the unit, simplifying your laundry routine. Enjoy the amenities of this fantastic community, which includes a clubhouse and a community pool just a short walk across the street. Schedule your showing today and make this beautiful space your new home!
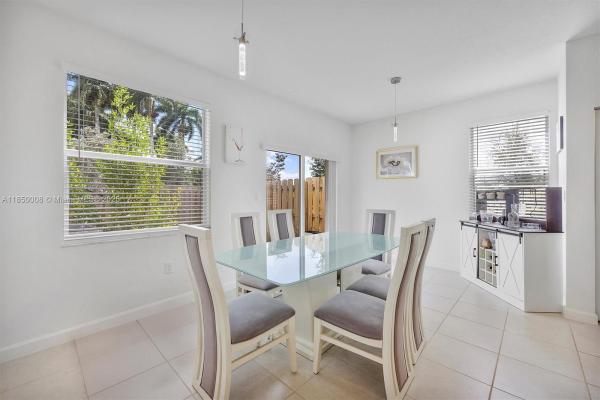
$449,000
- 3 Beds
- 21/2 Baths
Townhouse for sale29269 SW 162nd Ct, Homestead, FL 33033
Step into comfort and convenience with this recently built 3-bed, 2.5-bath townhome in the highly desirable cedar pointe community! This modern smart home features a spacious open-concept layout with tile flooring on the first floor, cozy carpet upstairs, and elegant blinds throughout. The kitchen shines with quartz countertops, stainless steel appliances, and ample storage. Enjoy a fully fenced patio with no rear neighbors, perfect for relaxing or entertaining. Includes full-size washer/dryer, ring alarm system, 2 assigned parking spaces, and plenty of guest parking. Just minutes from the turnpike, top schools, dining, shopping, and the scenic redlands. Community clubhouse coming soon!
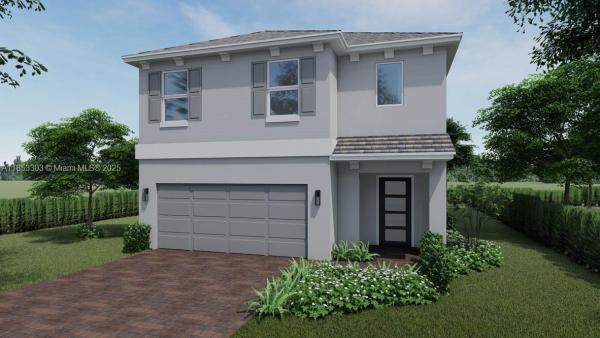
$649,000 $54K
- 5 Beds
- 3 Baths
- 2,499 SqFt
- $260/SqFt
House for sale1535 SE 7th Ct, Unincorporated Dade County, FL 33033
The robie floor plan featured in our community called messina place in homestead, florida. The robie offers a spacious two-story home with 2, 499 square feet of well-designed living space. This layout includes five bedrooms and three bathrooms, with one bedroom conveniently located on the ground floor, ideal for guests or multi-generational living. The main level features a large open-concept great room, dining area, and kitchen, perfect for entertaining and daily living.
Upstairs, you'll find a versatile additional living area, along with the master suite, which includes a generous walk-in closet and a private en-suite bathroom. Three additional bedrooms and a third full bathroom are also located on the upper floor, providing ample space for family and visitors.
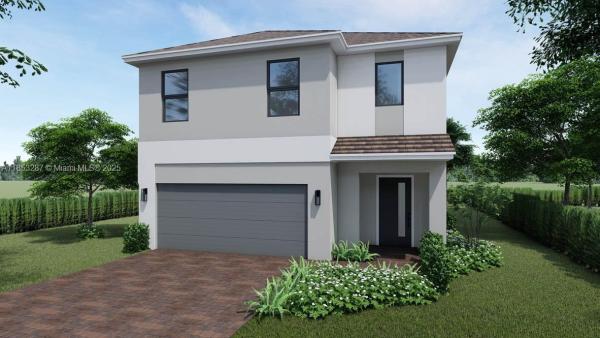
$692,490
- 5 Beds
- 3 Baths
- 2,499 SqFt
- $277/SqFt
House for sale1592 SE 7th Ln, Unincorporated Dade County, FL 33033
The robie floor plan featured in our community called messina place in homestead, florida. The robie offers a spacious two-story home with 2, 499 square feet of well-designed living space. This layout includes five bedrooms and three bathrooms, with one bedroom conveniently located on the ground floor, ideal for guests or multi-generational living. The main level features a large open-concept great room, dining area, and kitchen, perfect for entertaining and daily living.
Upstairs, you'll find a versatile additional living area, along with the master suite, which includes a generous walk-in closet and a private en-suite bathroom. Three additional bedrooms and a third full bathroom are also located on the upper floor, providing ample space for family and visitors.
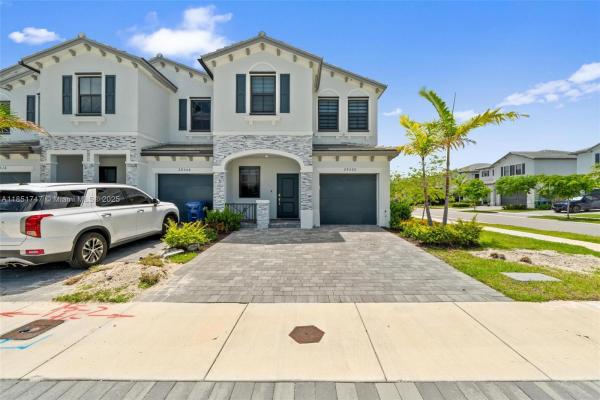
$530,000 $30K
- 3 Beds
- 21/2 Baths
- 1,695 SqFt
- $313/SqFt
Townhouse for sale28500 SW 133rd Path, Homestead, FL 33033
Welcome to this stunning townhouse, where modern elegance meets comfortable living. Located in a desirable neighborhood, this home boasts a nice distribution with natural light. The spacious living area is perfect for entertaining or relaxing with your family. Nice kitchen with stainless steel appliances, quartz countertops, and ample cabinet space. Retreat to the luxurious master suite, which offers a walking-in closet and a private ensuite bathroom with a dual vanities and a soaking tub. Additional features include an innovate modern design one car garage with led lights and epoxy floor system, long-lasting, and resistant to wear, impact, and chemicals. Excellent location, a just minutes from shopping, dining and parks. Don't miss this opportunity to make this beautiful home yours!
1 - 29 of 52 Results
33033, FL Snapshot
428Active Inventory
0New Listings
$195K to $6.2MPrice Range
98Pending Sales
$482.9KMedian Closed Price
52Avg. Days On Market
Related Searches in 33033, FL
33033, FL Property Types
Homes For Sale in Nearby Zipcodes
33033, FL Search by Bedroom Size
33033, FL Search by Sale Price Range
- Homes For Sale Below $200,0005
- Homes For Sale $200,000 - $300,00057
- Homes For Sale $300,000 - $400,00097
- Homes For Sale $400,000 - $500,000110
- Homes For Sale $500,000 - $600,000100
- Homes For Sale $600,000 - $700,00045
- Homes For Sale $700,000 - $800,0009
- Homes For Sale $800,000 - $900,0002
- Homes For Sale $900,000 - $1,000,0001
- Homes For Sale Over $1,000,0002
33033, FL Search by Rent Price Range
Local Realty Service Provided By: Hyperlocal Advisor. Information deemed reliable but not guaranteed. Information is provided, in part, by Greater Miami MLS & Beaches MLS. This information being provided is for consumer's personal, non-commercial use and may not be used for any other purpose other than to identify prospective properties consumers may be interested in purchasing.
Company | Legal | Social Media |
About Us | Privacy Policy | |
Press Room | Terms of Use | |
Blog | DMCA Notice | |
Contact Us | Accessibility |
Copyright © 2025 Subdivisions.com • All Rights Reserved • Made with ❤ in Miami, Florida.
