Subdivisions in 33137 Zip Code
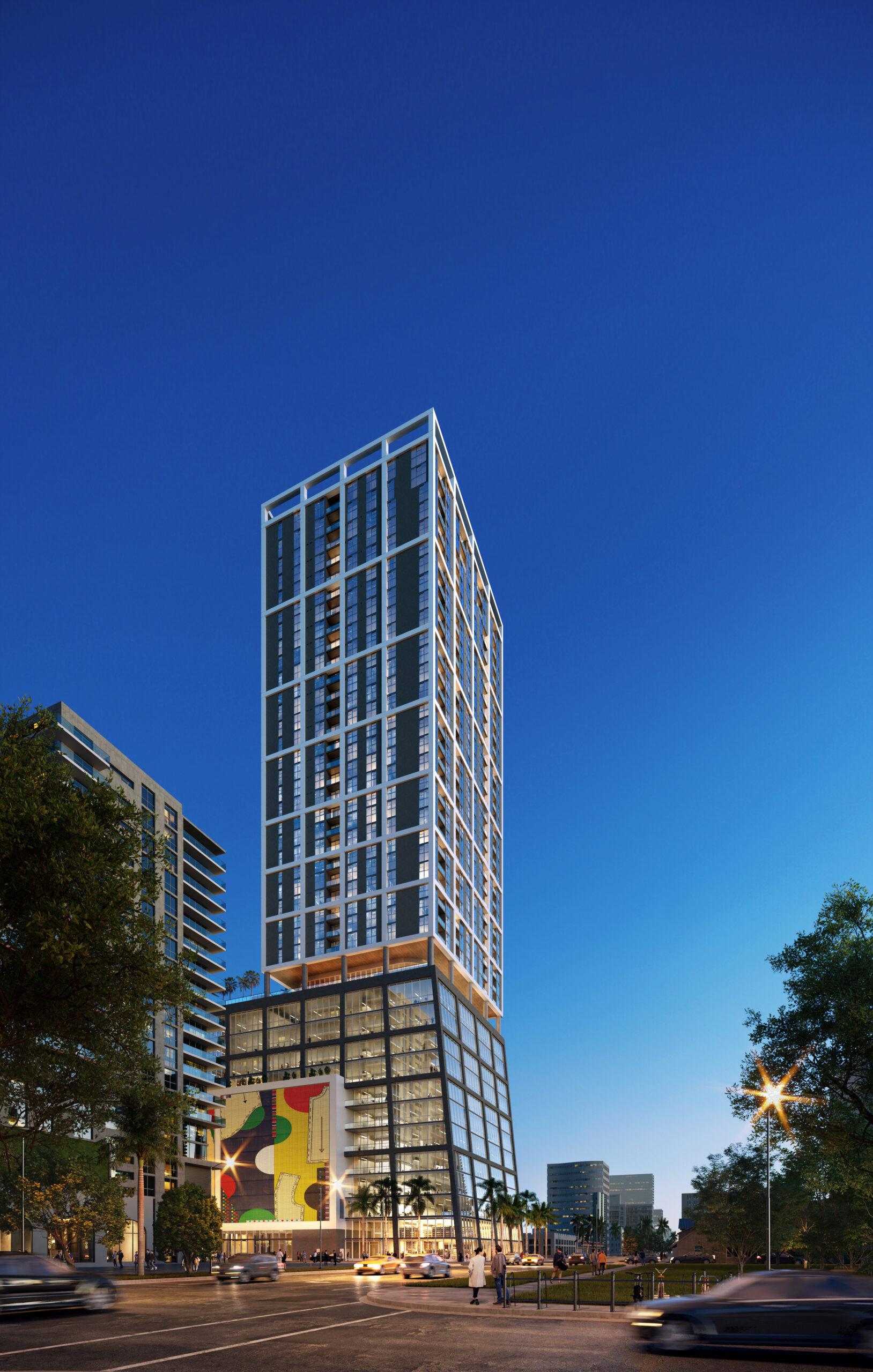

- Units399
- Stories41
Oak Row Equities has broken ground on 2600 Biscayne Boulevard, a 41-story tower in Miami’s Edgewater neighborhood that will offer a mix of multifamily residences and office spaces. Coastal Construction Group is tasked as the project’s general contractor. The design is spearheaded by the internationally acclaimed architecture firm Arquitectonica, with interiors by Portland-based Vida. The building’s design will incorporate an original elaborate mural by artist Derrick Adams, displayed on the western portion of the facade visible from multiple neighborhoods. The project has successfully pre-leased half of its commercial space and has obtained a construction loan of $181 million from Bank OZK, reflecting the project’s significant scale within South Florida’s real estate landscape.
2600 Biscayne comprises an entire city block and is conveniently located one block from the planned Northeast Corridor rail stop. The tower features 187,000 square feet of prime office, retail space, and 399 luxurious studio to three-bedroom (plus den) rental residences. With exceptional design, ample private outdoor space, modern finishes, stunning views, and state-of-the-art amenities, these residences will rival new condo construction homes.
The residential portion of the tower will begin 135 feet above the ground, ideal for residents looking for the quintessential Miami view. Multiple levels of residential amenities include a pet spa, private lounge, yoga studio, and top-of-the-line fitness center. A wraparound 12th-floor amenity deck will have a lap pool, cold plunge, hot tub, well-appointed cabanas, and BBQ grills. The tower’s 41st floor will feature a coworking lounge and rooftop deck with some of the best views in Miami.
Residents will enjoy a seamless arrival experience via a dedicated residential porte-cochére with lush, covered waiting areas for ride shares. 2600 Biscayne will have EV charging stations and over 600 parking spaces for added convenience.
2600 Biscayne will be Gold Certified National Green Building Standard. The tower’s offices are almost 50% pre-leased and will be located on the first ten floors within a sculptural pyramid-like structure. Office tenants will have access to touchless entry points and elevators to easily divisible floor plates with 14’ ceilings. There will be floor-to-ceiling glass throughout the spaces, private tenant balconies, and a wide range of indoor and outdoor wellness-focused amenities.
Outdoor amenities exclusive for the office tenants include a landscaped rooftop terrace, exclusive padel court, open-air seating, covered picnic areas, an outdoor wellness and yoga deck, and more. Inside, there is a dedicated business lounge, private meeting areas, conference rooms, and an entertainment room with a golf simulator.
Vehicular arrival for office tenants will be via a private porte-cochére and a designated lobby. Dedicated valet and tenant parking will be available along with 24/7 security and access.
Edgewater offers lifestyle amenities such as the lush eight-acre Margaret Pace Park, and robust retail and culinary options. Wynwood, Midtown, and the Design District are moments away. Whole Foods and a Northeast Corridor rail station will be within blocks upon completion. Miami International Airport, I-95, Miami Beach, and Brickell are easily accessible from Edgewater.
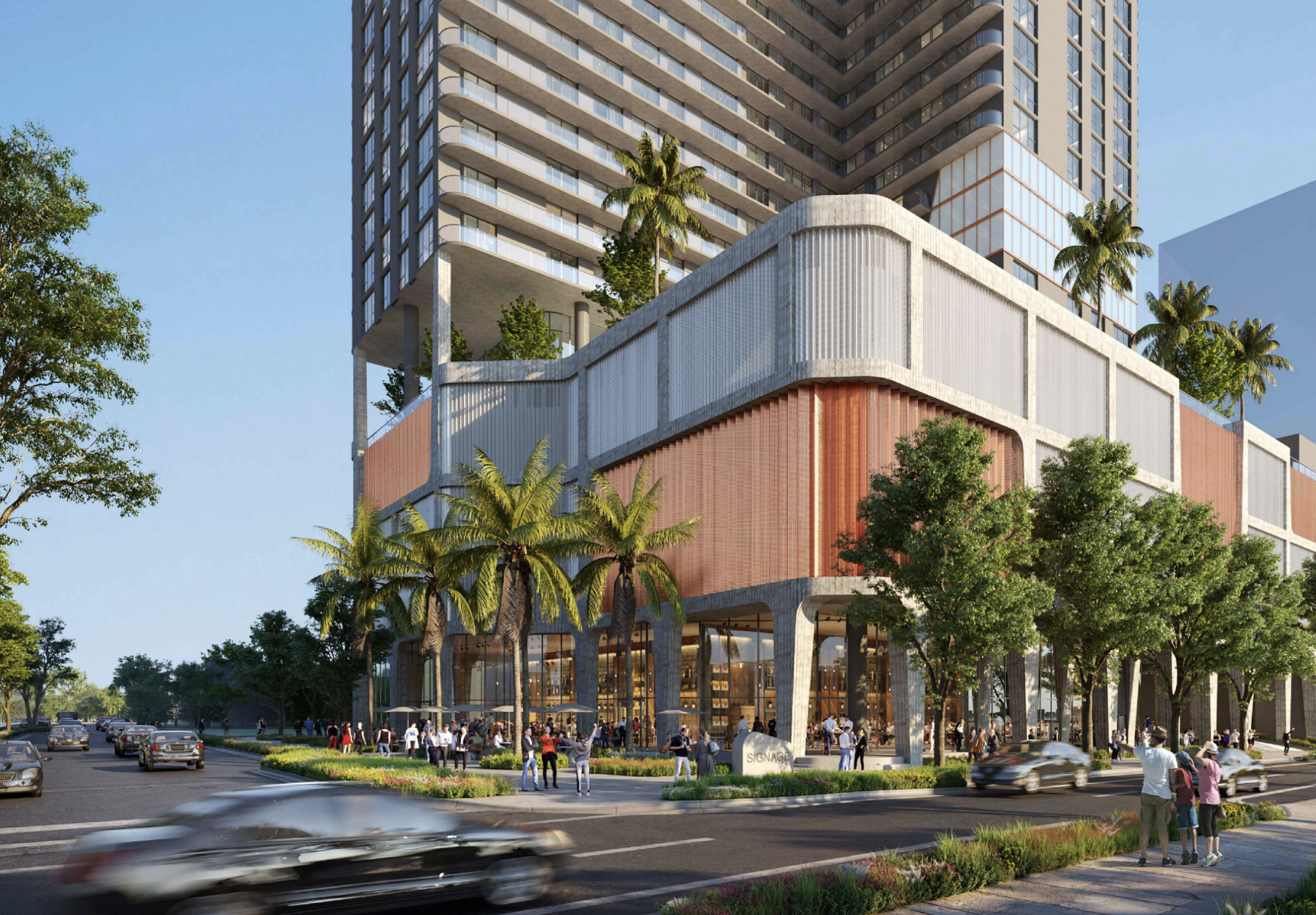

- Units324
- Stories38
A site work permit has been issued for 2900 Terrace in Miami’s Edgewater neighborhood. The city’s Building Department approved the application on May 18. Coastal Construction is listed as the contractor, with Ortus Engineering as the permit runner. The permit follows an earlier tree permit issued on April 30. A master construction permit for vertical development remains under review, having entered the approval process in April 2024.
The project, developed by Oak Row Equities and LNDMRK Development under the 2900 Terrace Owner LLC, is planned as a 38-story, 380-foot-tall rental tower at 401 Northeast 29th Terrace in the Edgewater neighborhood featuring 324 apartment units. The residences will be larger than typical multifamily units, including walk-in closets, expansive great rooms, and, in most cases, a study or den. The building will include 8,000 square feet of full-service restaurant space and an additional 8,000 square feet of ground-level retail. More than 500 parking spaces are planned.
Arquitectonica is serving as the design architect. The design team also includes Vida Design Inc. (interior design), Aquadynamics Design Group Inc. (pool and water features), Landscape Design Workshop (landscape architecture), and De Los Reyes Engineering (structural engineering). NV5, MG Engineering | MGE Unified Technologies, Paramount Consulting and Engineering, LLC, Schwebke-Shiskin & Associates, and Power Design, Inc., is providing additional consulting and engineering support.
Trade contractors engaged for the project include A\&P Air Conditioning Corporation, Arazoza Brothers, Colliers Engineering & Design, Skylight Techs, Integrated Openings Solutions, JC and A Electrical Contractors, KELLER, L\&R Structural, Moraca Builders Inc., Polaris Fire Protection, Solution Construction Inc., and Vico Painting Contractors.
The 2900 Terrace project adds to the ongoing development momentum in Edgewater, one of Miami’s most active submarkets for high-density residential construction. The tower will join a growing skyline of residential buildings reshaping the neighborhood along Biscayne Bay.
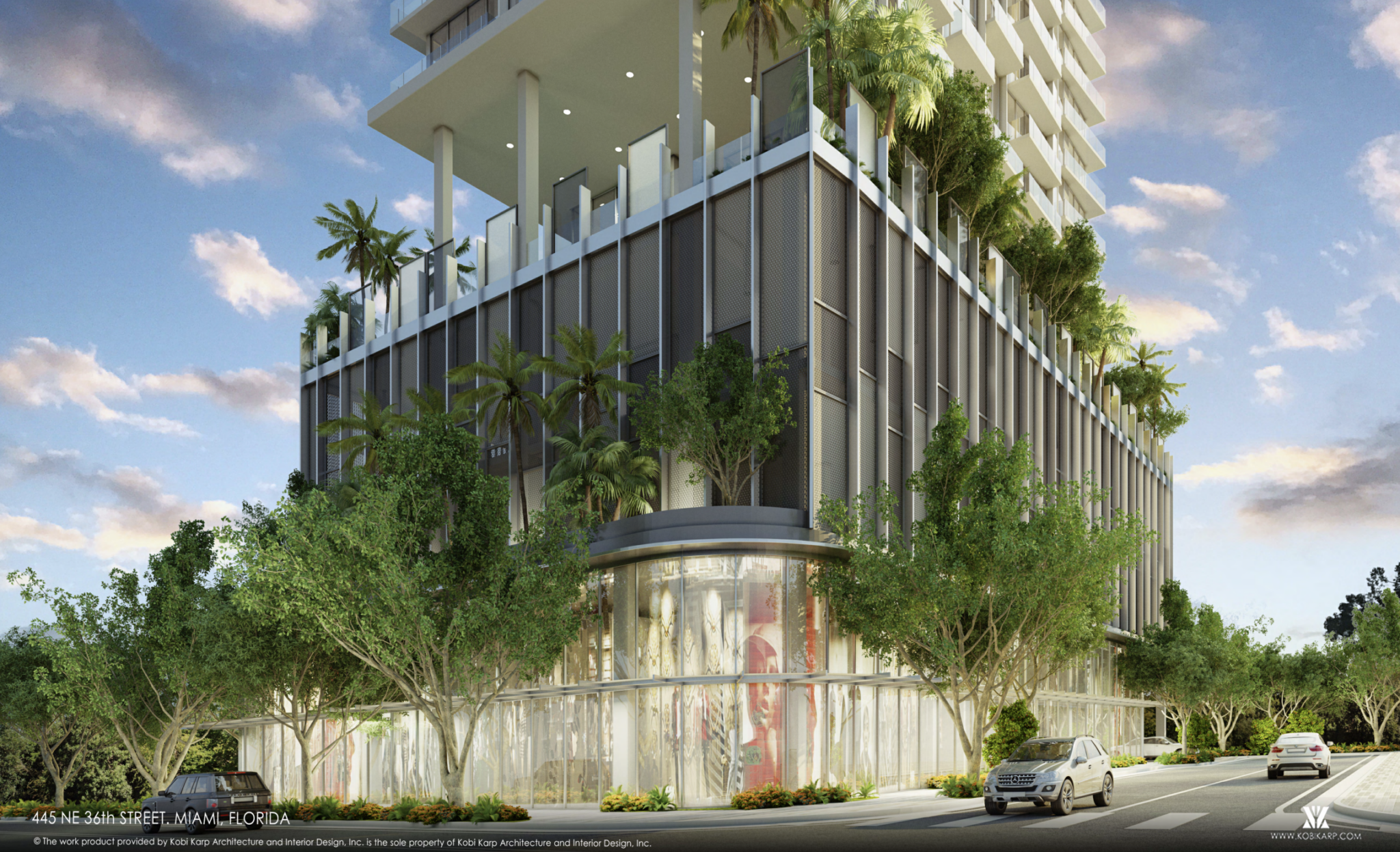

- Units180
- Stories21
Urban Network Capital Group (UNCG) and Vertical Developments have filed plans for a condo-hotel development to be reviewed by the city’s Urban Development Review Board on January 17. The project, strategically located between Miami Design District and Edgewater, involves a 19,292-square-foot site at 445 and 455 Northeast 36th Street and extends to 3618 and 3630 Northeast. Fifth Ave. Currently occupied by four small apartment buildings, the site is conveniently positioned south of Interstate 195 along the exit ramp.
In September, Residences at 5th Avenue LLC, an affiliate of UNCG and Vertical Development, purchased the property for $13.5 million. The proposed plan envisions a 27-story structure designed by Miami-based Kobi Karp Architecture & Interior Design with KEITH as the civil engineer and landscape architect, spanning 175,557 square feet, featuring 180 hotel rooms, 7,290 square feet of retail space, and 121 parking spaces, including vehicle lifts and 24 electric vehicle charging stations.
The development strategy involves acquiring two transfers of development rights from other city property owners to achieve the desired density. The design features a fifth-floor lobby and a rooftop pool deck, offering panoramic views of Biscayne Bay and Miami Beach. Showcasing contemporary architecture, the building is meticulously designed to harmonize with and enhance the evolving aesthetic of the Edgewater area. Emphasizing functionality and visual appeal, the structure includes habitable visually engaging and practical spaces, lined with aesthetically pleasing architectural screening. This approach effectively internalizes the loading area, seamlessly integrating it into the overall design while maintaining its sleek appearance.
The project prioritizes pedestrian engagement and urban vibrancy, particularly at the bustling intersection of NE 36th Street and NE 5th Avenue. It achieves this through the thoughtful placement of spaces encouraging foot traffic and interaction, enhancing the street-level experience for residents and visitors. This contributes to the lively urban fabric of the neighborhood. The overall architectural vision blends modernity, functionality, and community-centric design, reflecting a deep understanding of the area’s developmental trajectory and the needs of its inhabitants.
The hotel’s accommodations will vary, with room sizes ranging from 393 to 2,127 square feet. The layout includes 17 studios, 85 junior suites, 51 one-bedroom suites, 20 two-bedroom suites, three three-bedroom suites, and four four-bedroom suites, with the larger units located on the upper floors.
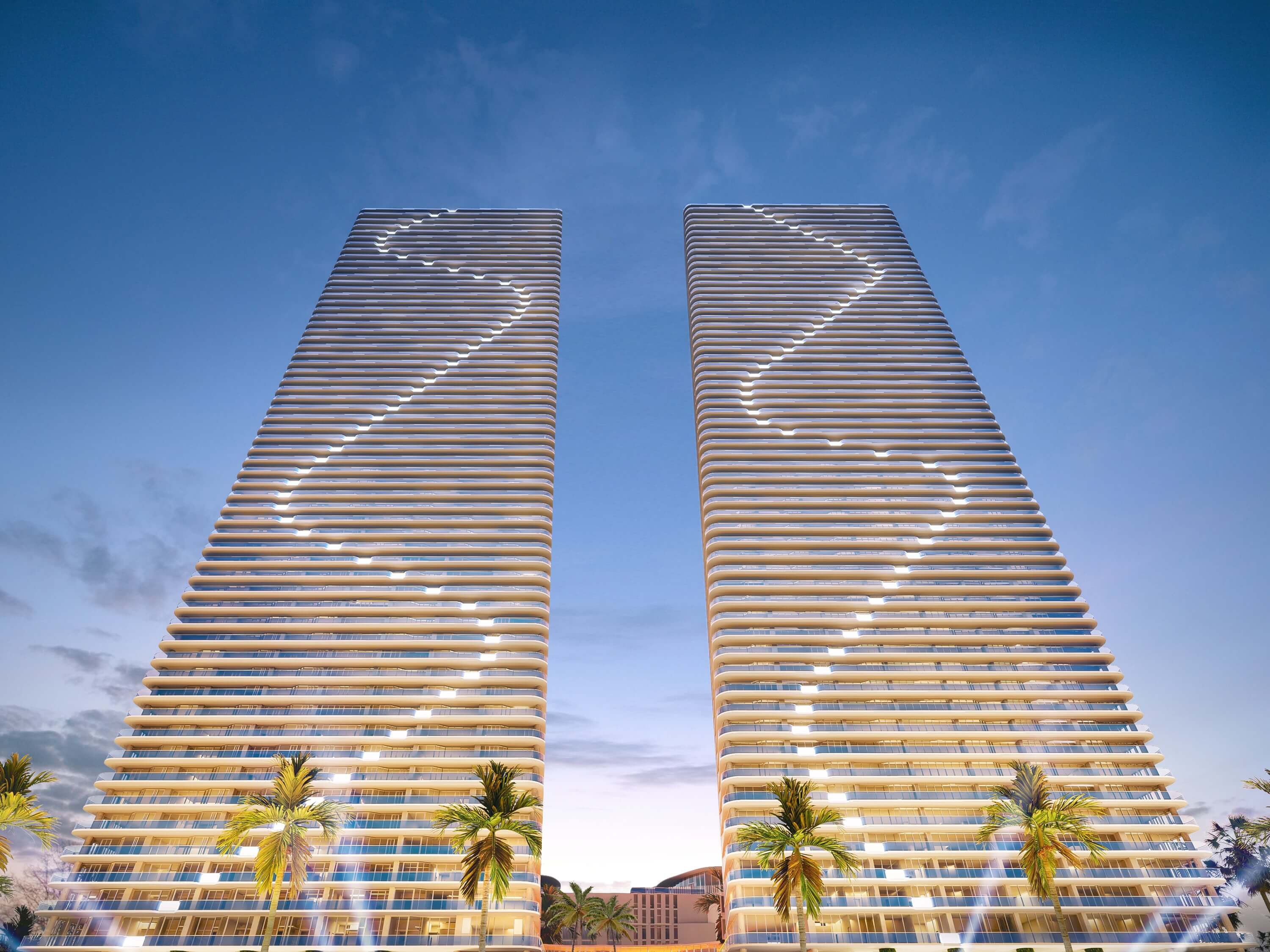

- Stories60
A new chapter in residential sophistication is transforming the idea of a life well-lived. At Aria Reserve, the beauty of nature, a captivating waterfront location, sleek modern architecture, and state-of-the-art lifestyle amenities all come together in perfect balance.
A pair of glass towers with flowing design profiles rise high above Miami’s chic Edgewater neighborhood. Directly on the shores of Biscayne Bay and surrounded by lush gardens and nature, Aria Reserve is immediately recognizable, yet feels like a private estate hidden away from the rest of the world. It is a first-of-its-kind relationship between design and nature, which creates an atmosphere of total serenity.
Aria Reserve’s signature waterfront lifestyle is not only one of convenience, it is one of gracious service. At the lobby level, residents enjoy valet parking, a 24-hour front-desk staff, and access to a personal concierge for all other needs.
Built precisely with today’s modern Miami city dweller in mind, the Skylobby at Aria Reserve is equipped with a full-featured business center, multiple conference and meeting rooms, flex-offices and co-working spaces, and a coffee & refreshments center.
With access to over 547 linear feet of baywalk along the water, residents can enjoy paddleboarding on Miami’s Biscayne Bay, and take advantage of their custom watersports dock with storage and service. They can indulge at the bayview cafe and signature waterfront restaurant. They can enjoy their surroundings at the lush gardens, meditation spaces and so much more.
Equipped with indoor and outdoor a state-of-the-art fitness center overlooking the recreation deck with exterior exercise area, Aria Reserve truly offers everything its residents need. In addition, they can indulge in the yoga lounge area and exterior meditation garden, massage room, sauna, steam room, spa relaxation area and solarium deck with cabanas.
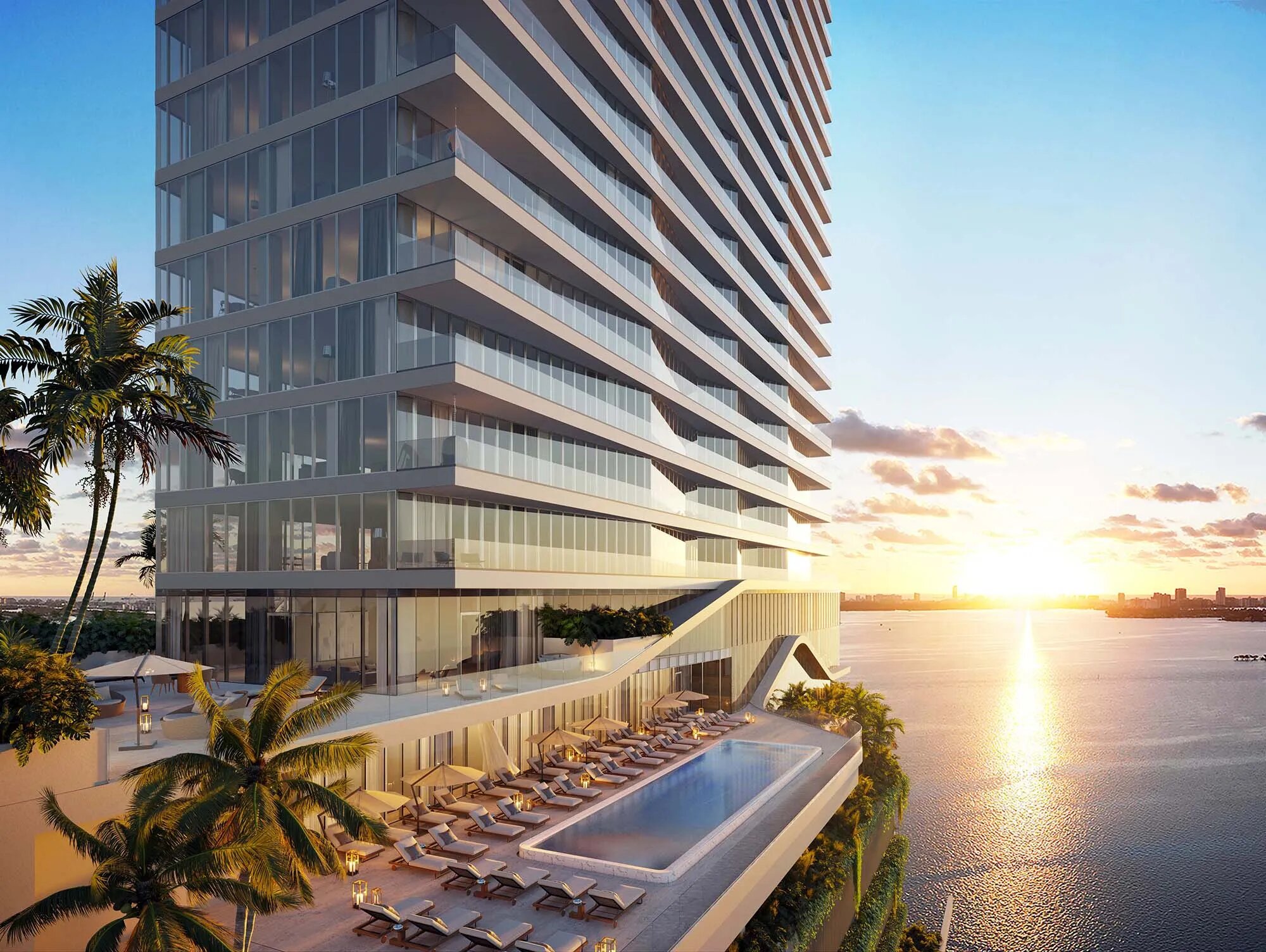

- Units134
- Stories40
A SPACIOUS, SEASIDE BOUTIQUE SANCTUARY IN VIBRANT EDGEWATER
Just north of the city center, right on the shores of Biscayne Bay, Cove Miami is inspiringly calm and elegant. It’s Edgewater’s most exclusive waterfront address, where daily routines effortlessly transition into enriching experiences. With just 134 luxury condominiums available, Cove offers boutique living at its best. Expansive floorplans, exquisite amenities, and serene interiors are complemented by a lifestyle that effortlessly balances the tranquility of bayside living with all that Miami has to offer.
INSPIRATION
Miami is a city that enjoys a unique contact with nature beyond its worldwide fame as a beach destination and the beauty of its ocean views. Biscayne Bay, the islands and tropical parks define the character of this city that enjoys the proximity of keys, coral reefs and wetlands.
EXCLUSIVE AMENITIES IN SECLUDED SERENITY
Rejuvenating dips in the sun-kissed Infinity Pool, serene afternoons in your Private Cabana, and inspiring productivity in the tranquil ambiance of your exclusive Cove Office Suite; life and work at Cove Miami’s condominiums offer an oasis of refreshing optimism, day and night. Enjoy easy access to a Hot Tub and Cold Plunge Pool, a state-of-the-art Fitness Center, a Game & Billiards Lounge, and an elevated cinematic experience in the Grand Theater. Inner tranquility and an elevated lifestyle, Cove is designed to meet your needs in a waterside location that is impossible to match.
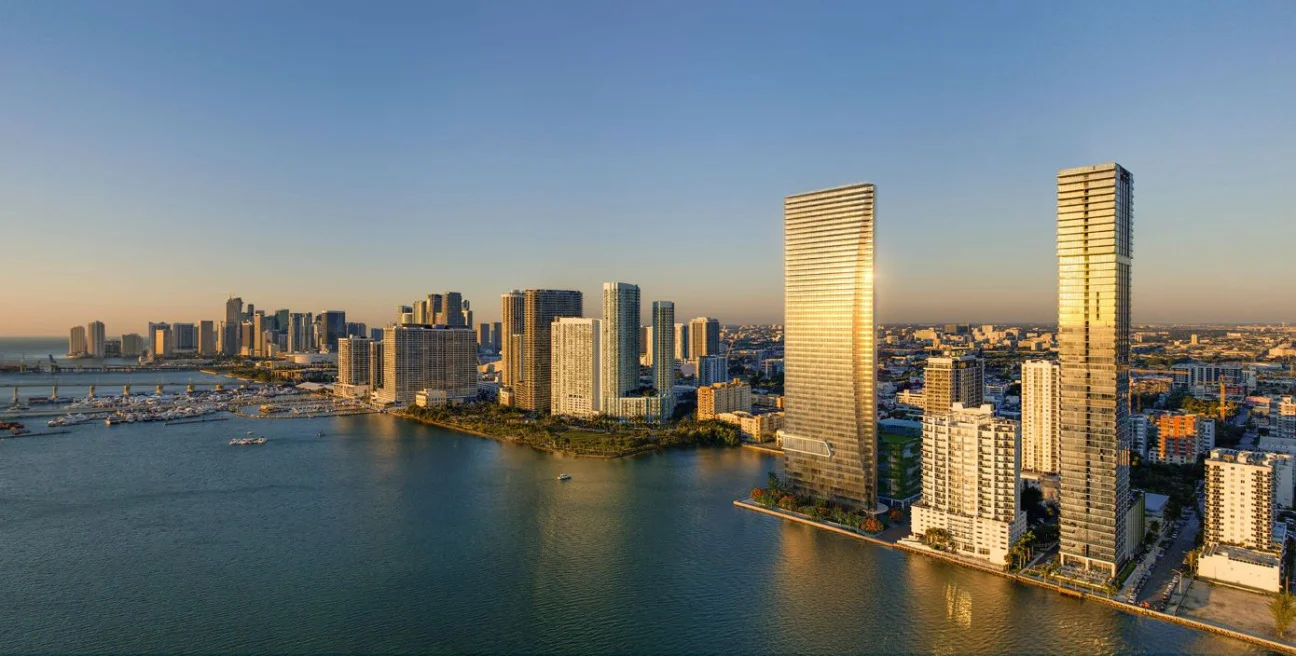

- Stories55
EDITION Residences, Miami Edgewater welcomes residents home with refined interiors by Studio Munge that indulge Miami’s natural beauty with a decidedly EDITION touch.
Ranging from 1,922 to 3,760 square feet, The Residences feature interiors by Studio Munge and expansive terraces with stunning bay and ocean views.
The Residences offer open-plan living that effortlessly accommodates every mood from social to contemplative. Floor-to-ceiling windows create framed, sweeping views of Biscayne Bay while expansive terraces up to 10 feet deep offer even more arresting views of the Miami Beach skyline and Atlantic Ocean beyond.
With 10-12 ft. ceilings, Italkraft kitchens, Subzero and Wolfe appliances, each residence offers the opportunity for additional defining touches with customizable options.
There are luxurious options for every intention at the EDITION Residences, Edgewater Miami. From the porte cochère to the rooftop, the tower’s nearly 45,000 square feet of thoughtful amenities recall the EDITION hotel experience of modern, exclusive hospitality.
EDITION Residences, Miami Edgewater is an ode to Miami and a commitment to a new way of living in one of the world’s most magical cities. A carefully curated team of awarded visionaries have come together to deliver an experience unlike any other.
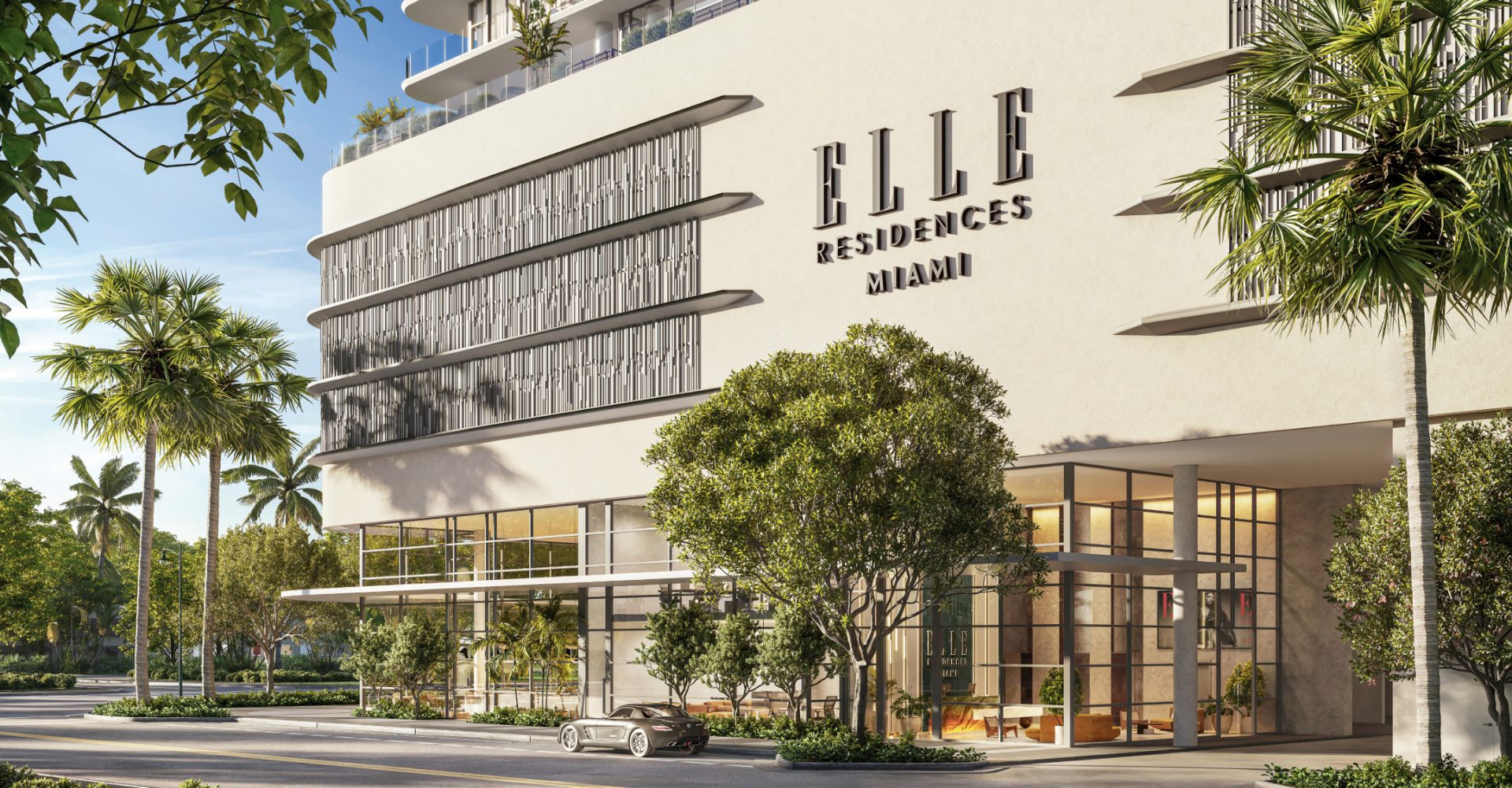

- Units180
- Stories25
Live in high style in Edgewater, on the runway to Miami’s design, fashion and cultural districts. Inspired by 80 years of trendsetting fashion and decor, the world’s first ELLE Residences arrives fully finished, perfectly furnished and ready-to-live.
Own a sweet retreat in the heart of Miami and take advantage of our fully managed rental program when not in residence, or use the rental platform of your choice.
Own your pied-à-terre in the heart of Miami. Inspired by the pages of ELLE DECOR, the Residences blend mid-century modern and contemporary French chic with a splash of tropical luxury, for a new twist on South Florida living.
Residence features:
- Floor-to-ceiling impact windows and doors
- Furnished in the style of ELLE DECOR
- 9-foot ceilings | 11 feet in Grande Suites
- Spacious terraces
- Streamlined modern kitchens by Italkraft
- Miele kitchen appliance suite
- Imported Italian cabinetry and woodwork
- Exquisite quartz countertops
- Modern brass and black powder-coated fixtures
- Smart climate control systems
- High-efficiency washer and dryer
- Built-in closets
ELLE Residences presents a collection of amenities curated for chic and effortless living. It’s not just a home. It’s your lounge, pool club, playground and more. Whether you want a rejuvenating, private escape or a place where Saturday night turns into stories for Sunday brunch, it can all happen at ELLE Residences.
The ground floor of ELLE Residences is designed for daily convenience, from managing packages and visitors, to high-touch service from an around-the-clock staff.
- Guest check-in services
- 24-hour security
- Valet parking
- Storage room
- Concierge
- Bicycle storage
- Boutique retail
- High-speed WiFi
Let the games begin. The Terrasse offers the perfect blend of wellness and entertainment.
Work out in the gym, practice yoga or recharge in the spa before you slip into a private cabana overlooking the infinity pool. By night, invite your circle over for cocktails en plein air and a movie under the stars.
The top level of ELLE Residences features a lap pool with incredible views of Biscayne Bay and Miami Beach, where you can soak up the sun and relax above it all.
For those seeking a shaded détente, slip into our exclusive Maison Club for chill listening sessions or to crack open a new book while lounging in style.
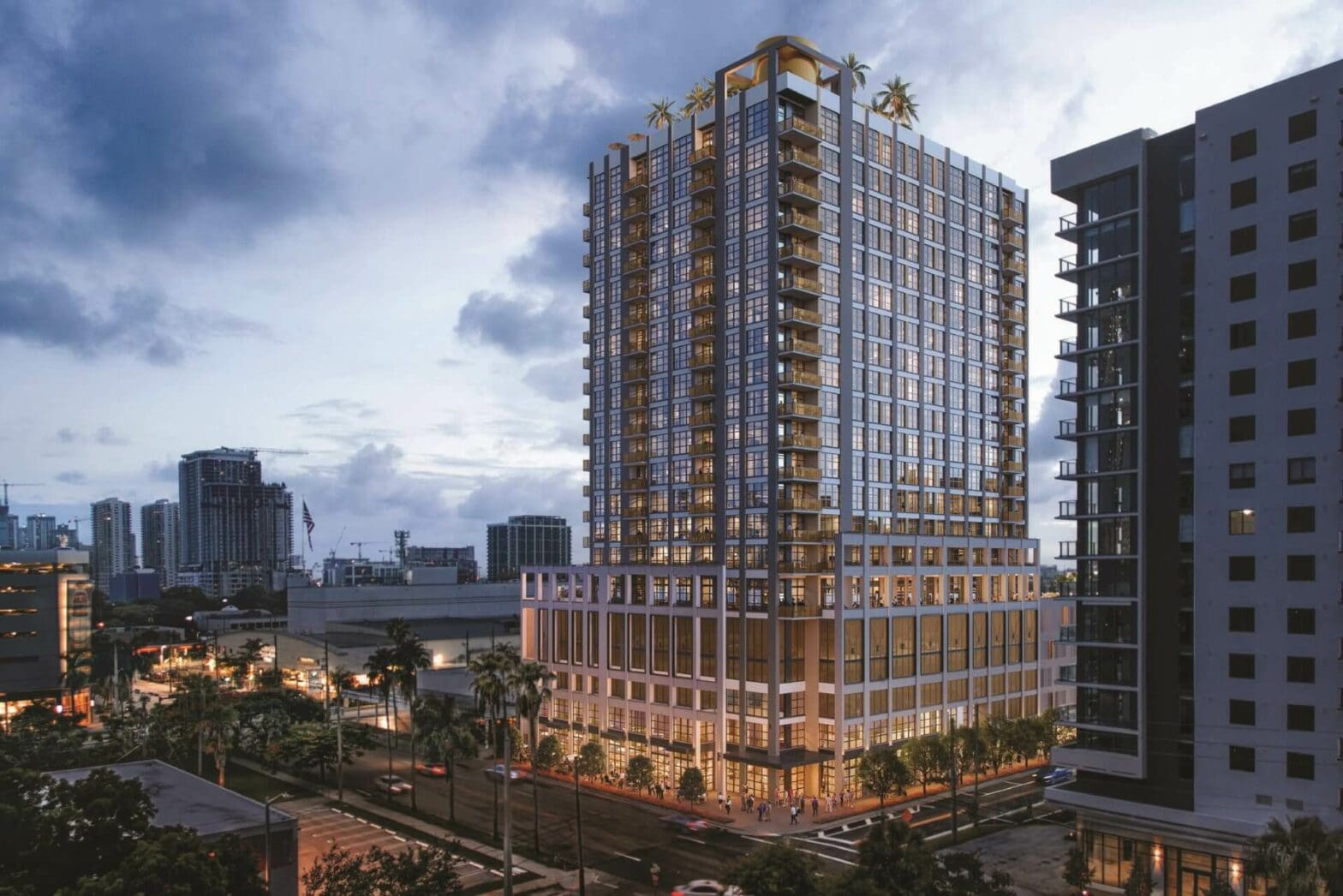

- Units160
- Stories20
Edgewood 22, a high-rise residential development, could replace a Midas auto parts store that was built just four years ago. Edgewood 22 LLC, managed by New York-based Nahman Lichtenstein, purchased the .51-acre build site for $6.3 million in 2022.
Now, breaking news from the South Florida Business Journal indicates that plans call for a 20-story tower that will offer 160 units, measuring 504 square feet to 2,023 square feet each. Layout plans comprise studios to four-bedroom homes.
Amenities would include 219 parking spots, two swimming pools, and a fifth-floor amenity deck. In addition to the residences and amenities, there would be just over 10,000 square feet of retail.
Sources list Zyscovich Architects as the architect. Conceptual renderings show a high-rise tower in a modern contemporary style. Miami’s Urban Design Review Board is set to consider Edgewood 22’s proposal.
Edgewood 22 is just one of the many proposed apartment complexes in Miami-Dade County right now. Its name is a combination of Miami’s Edgewater and Wynwood neighborhoods.
If approved, the venture could take shape at 2140 NE 2nd Avenue, Miami, Florida, 33137, in Miami-Dade County.
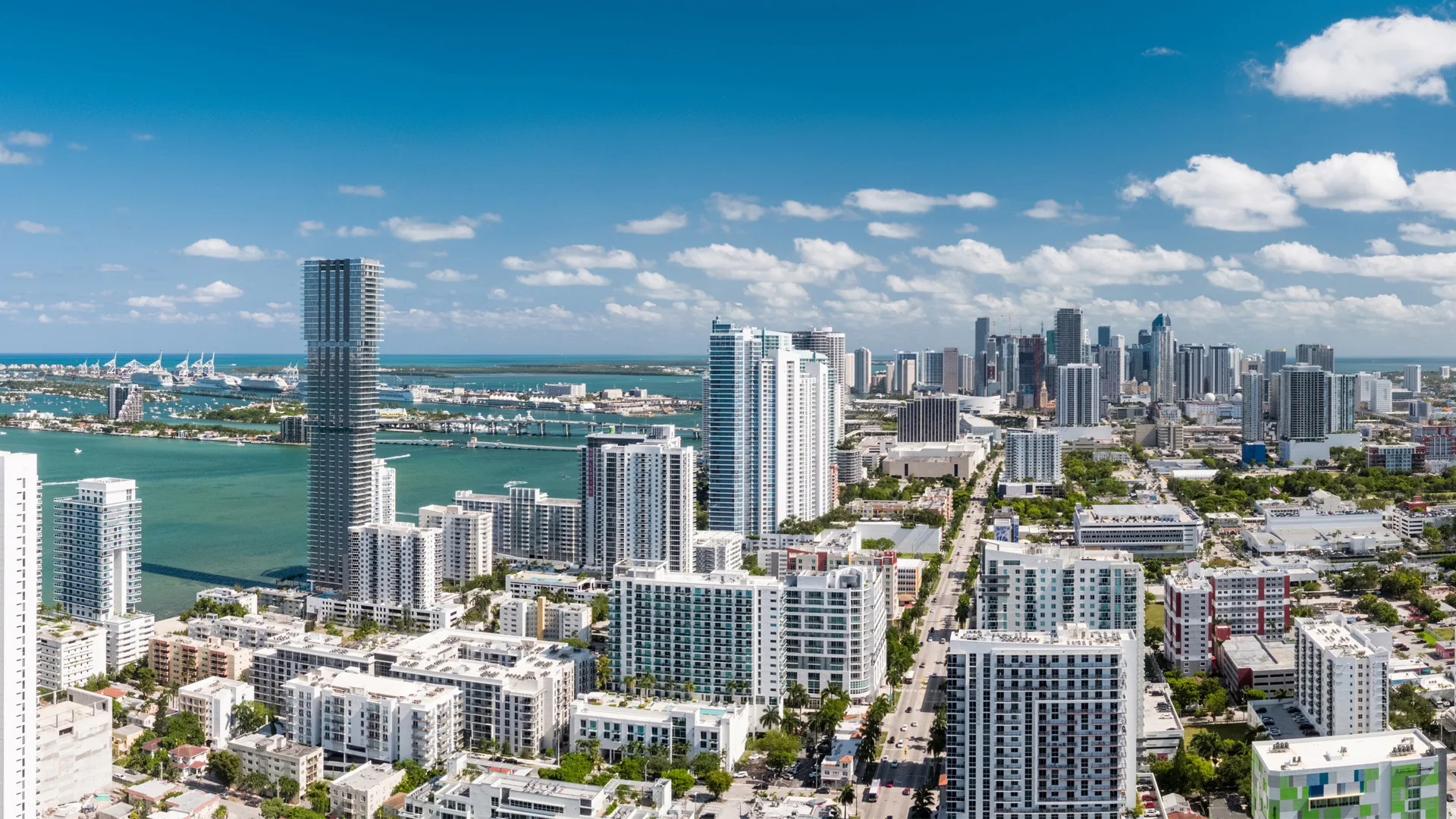

- Units588
- Stories39
Setting a new standard for elevated living in Miami’s vibrant Edgewater neighborhood, Forma is a one-of-a-kind rental residence that brings together signature architecture by Arquitectonica, world-class design by Rockwell Group, and the wellness-focused convenience of Whole Foods Market. Brought to you by Miami-based Crescent Heights®, Forma represents three decades of the firm’s luxury real estate expertise. The tower features Miami’s largest and most impressive amenity collection comprising 85,000 square feet, leading-edge technology, and a bespoke collection of art, including a monumental, hand-painted public art mural by Arturo Herrera. At Forma, every design detail is thoughtfully considered, and every comfort elevated to maximize effortless convenience inspired by Miami’s celebrated lifestyle.
Forma features jr. 1-bedroom, 1-, 2-, and penthouse 3-bedroom residences ranging from 485 to 1,980 square feet. The stunning water and city views treat residents to unparalleled scenery. All homes are smart-home-ready and feature high ceilings, floor-to-ceiling windows, and generous terraces.
With unparalleled amenities curated for wellness, entertainment, and convenience, Forma residents never have to leave home. In addition to Whole Foods Market occupying the entire ground floor of the podium, Forma Miami offers access to every amenity imaginable, including a 10,000-square-foot Fitness Pavilion, Lounging Pool, Lap Pool, Miami's only fully interior air-conditioned Dog Lounge, Pickleball Court, Meditation Room, Sports Bar & Beer Garden, Game Room, and an entire floor dedicated to Cowork, to name a few.
High Standards:
- Expansive floor-to-ceiling windows
- 9.6- to 10-foot ceiling heights in all tower units
- 5-foot-deep outdoor terraces with panoramic views
- Floor-to-ceiling sliding glass terrace doors in all living rooms & bedrooms
- Blackout shades in all bedrooms, sheer shades in all living rooms
- In-unit laundry rooms with full-size, front-loading, stacked washer & dryer
- Container Store’s ELFA® customizable closet interiors with platinum finish
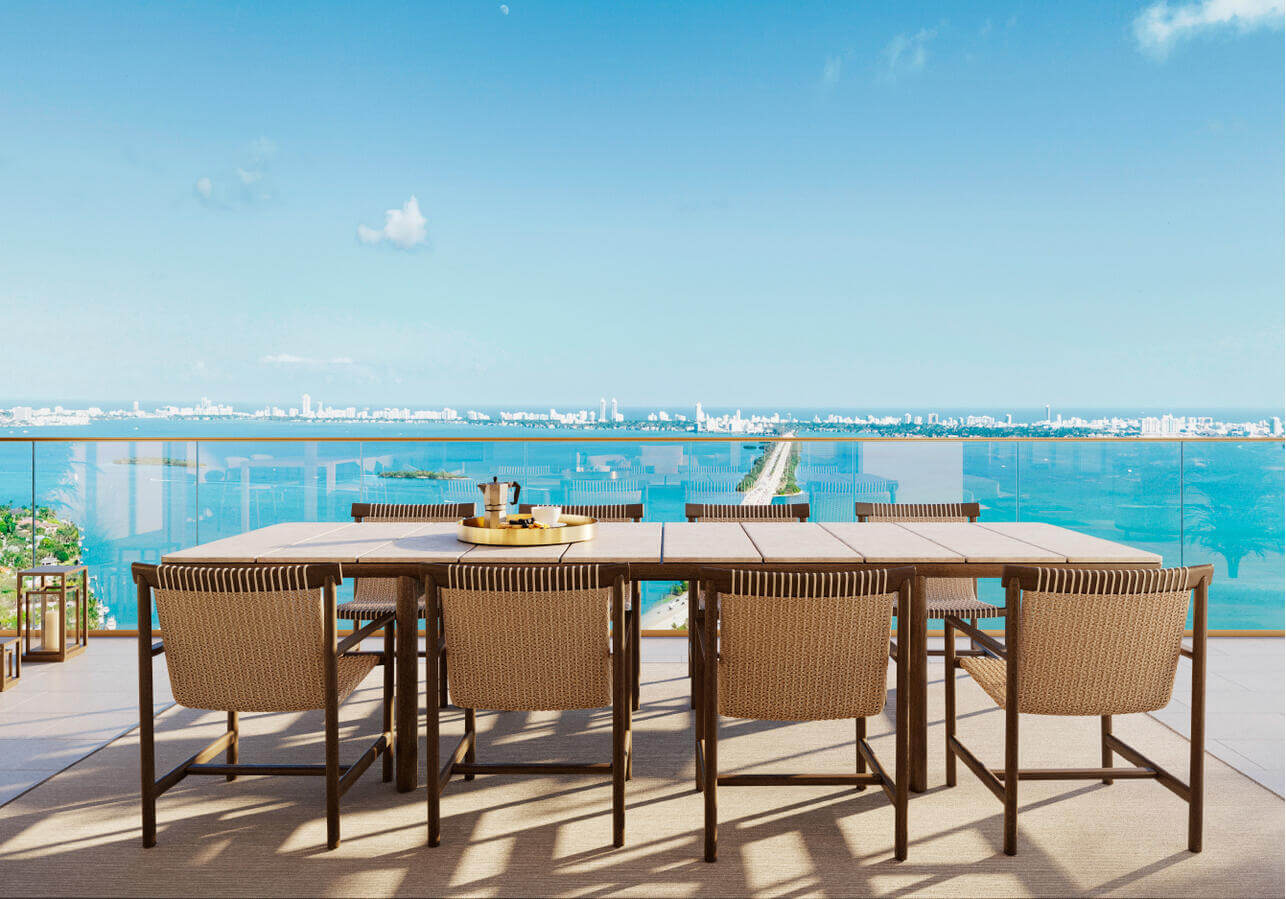

- Units329
- Stories48
At the nexus of Miami’s Design District and Midtown, Miami Tropic Residences offers a blend of luxury living, design, and culinary excellence. Developed by Terra and Lion Development Group, this 48-story tower marks Jean-Georges Vongerichten’s first foray into residential real estate.
Designed by Arquitectonica with interiors by Yabu Pushelberg, the 329 condominium residences emphasize light, nature, and refined craftsmanship. Two unique interior palettes—Dawn and Dusk—create distinct atmospheres, while floor-to-ceiling windows immerse residents in Miami’s tropical landscape. Crafted with Crema Marfil marble or Green Diabaz stone, the Kitchens reflect Jean-Georges’ culinary passion.
The building’s culinary experience is led by Jean-Georges himself, with a ground-floor restaurant concept inspired by his renowned ABC kitchens, merging plant-forward dishes from abcV, Latin-inspired ABC cocina, and abc kitchen. Additionally, residents will have access to private rooftop dining and curated culinary events, making the kitchen a central element of the living experience.
The amenities at Miami Tropic Residences are designed for luxury, wellness, and social connection, spanning over 41,000 square feet. Residents enjoy a resort-style pool with private cabanas, landscaped gardens, and an outdoor theater. Wellness offerings include a spa, salon, cold plunges, treatment rooms, and a juice bar. Social spaces feature a podcast studio, chef’s kitchen, rooftop dining, bar lounges, and outdoor areas with ping pong tables and a squash court.
Miami Tropic Residences offers a curated suite of lifestyle that blend relaxation and entertainment. Residents enjoy lush tropical surroundings, a vibrant chef’s kitchen, and versatile indoor-outdoor spaces, including a podcast studio, private dining, bar, and lounge. Recreational features include a squash court, ping pong tables, a resort style pool with private cabanas, and a rooftop restaurant by Jean-Georges. Wellness facilities include a juice bar, salon, spa with treatment rooms, and cold plunge pools.
Miami Tropic Residences is situated at 3501 NE 1st Avenue, at the crossroads of Miami’s Design District and Midtown, with easy access to Wynwood. Miami Tropic Residences offers walkable access to art galleries, luxury boutiques, and cultural landmarks. Surrounded by parks and waterfront spaces, the building is perfectly situated for those seeking a dynamic yet tranquil urban lifestyle.
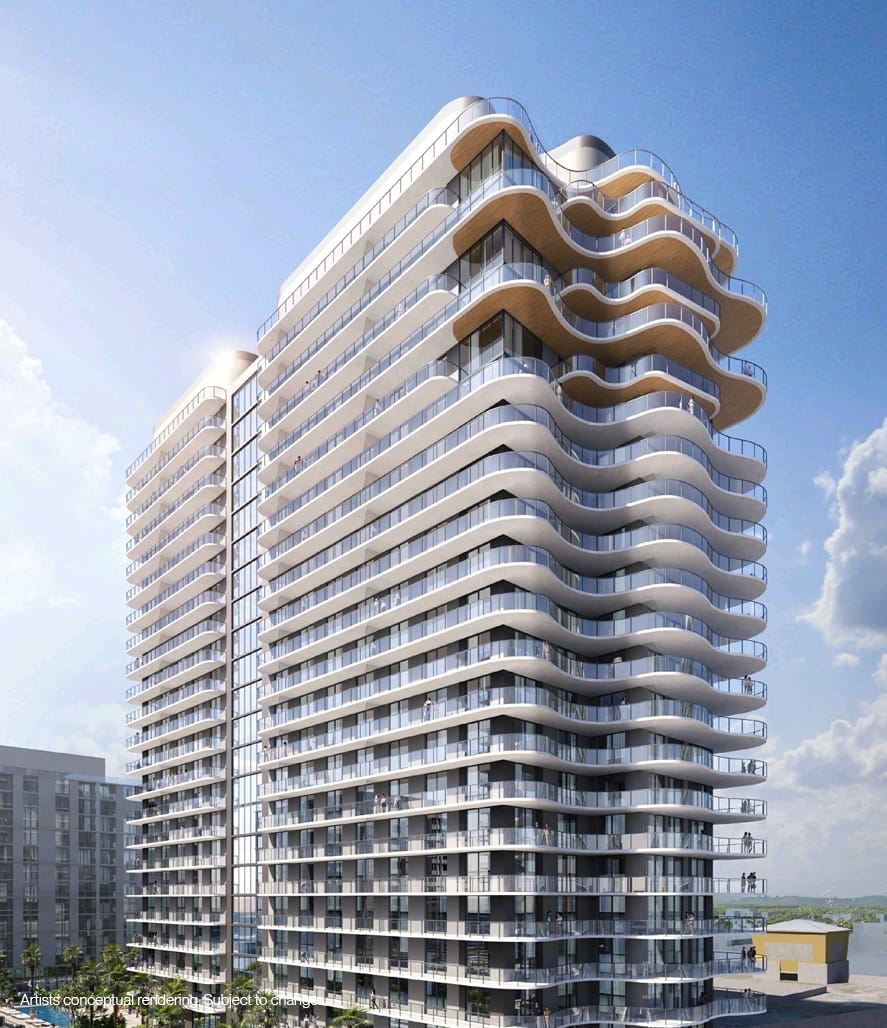

- Units290
- Stories30
THE GRASS IS GREENER HERE
Midtown Park By Proper is a vibrant five-acre, 24/7 master-planned destination at the heart of Midtown, Miami.
Luxury residences designed by Meyer Davis Studio
Spacious, light-filled homes designed to offer a lifestyle that is as comfortable as it is sophisticated.
Midtown Park By Proper is a vibrant five-acre, 24/7 master-planned destination at the heart of Midtown Miami, seamlessly connecting the dynamic neighborhoods of the Design District, Wynwood, and Edgewater. This mixed-use development is anchored by thoughtfully designed public spaces and features a unique blend of office spaces, hospitality, upscale residences, and more – a hub of creativity, community, and modern living.
Midtown Park Welcomes ULTRA
Miami’s Premier Padel Club
Midtown Park’s exclusive partnership with ULTRA offers premier padel and pickleball in a lush, design-forward setting. A place for competition, connection, and recovery – with expert coaching and curated programming.
“Midtown Park By Proper is truly redefining urban living in Miami. With its prime location, exceptional design, and unmatched lifestyle offerings, it’s an opportunity to be part of the city’s most dynamic new community."
Edgardo Defortuna, Fortune Development
“Our vision for Midtown Park By Proper was to create a place where residents feel connected not just to their homes but to the vibrant energy of Midtown Miami. It’s about living well, with every detail thoughtfully designed to enhance daily life.”
Carlos Rosso, Rosso Development
“Proper is about creating places that feel alive – where community, design, and lifestyle come together seamlessly. At Midtown Park, we’re bringing our signature approach to hospitality into the heart of Miami, offering residents a truly elevated way of living.”
Brian De Lowe, Proper Hospitality
- Units275
- Stories31
Mill Creek Residential has unveiled plans for Modera North Bayshore, a striking new apartment tower poised to make a significant mark on Miami’s Edgewater skyline. The 31-story building, reaching approximately 340 feet in height, is designed to deliver an elevated living experience with an array of upscale amenities and thoughtfully crafted residences.
The project will introduce 275 multi-family apartments, addressing the rising demand for housing in Edgewater. A diverse selection of floor plans will be available, accommodating a variety of lifestyles and household sizes. Residents will also benefit from 363 parking spaces distributed across the first eight levels, offering ample and convenient parking within the building. Modera North Bayshore is set to redefine urban living in Edgewater, blending modern design with practical amenities to meet the needs of today’s renters.
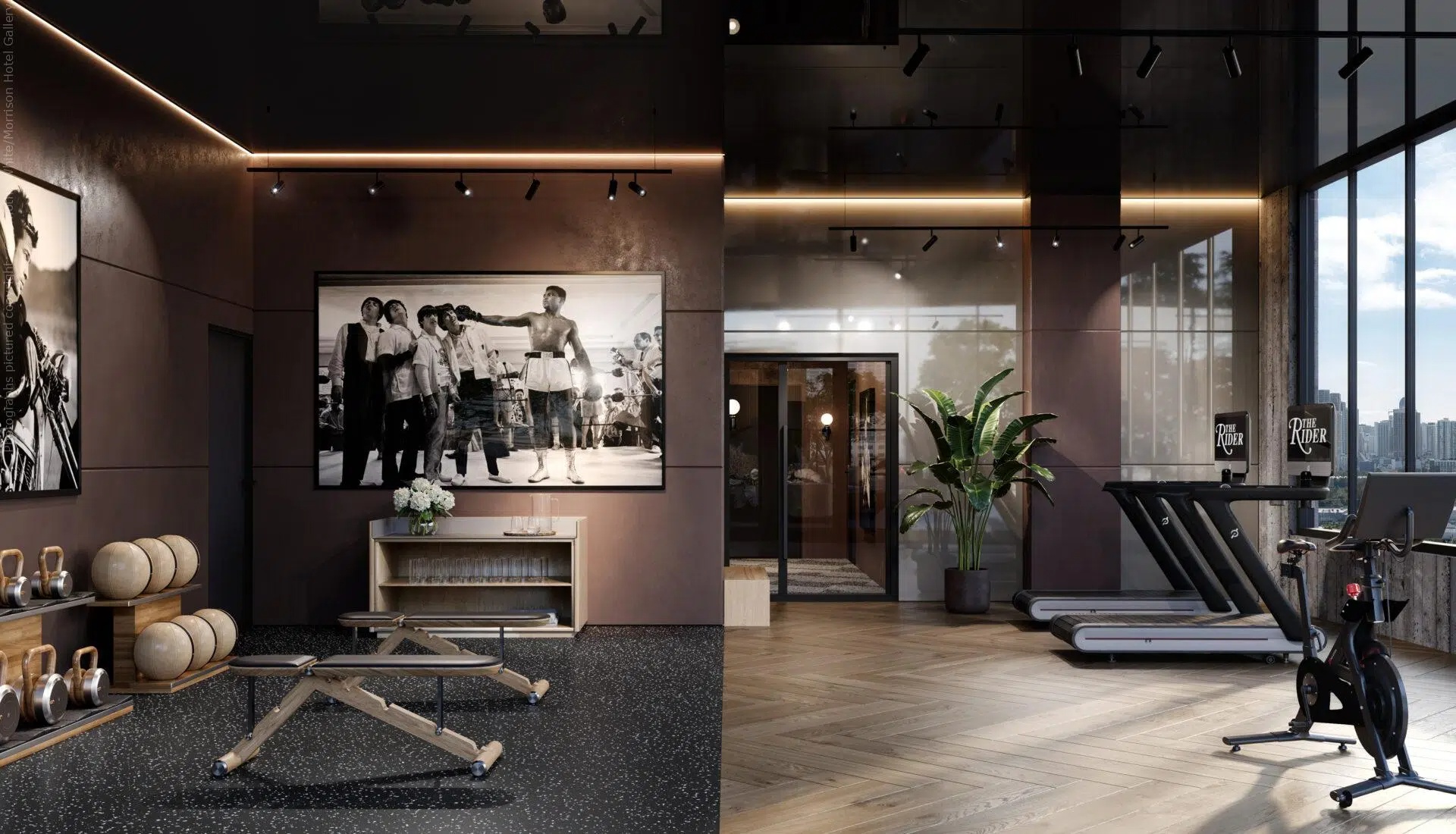

- Units146
- Stories12
The Rider promises to be an iconic residence and lifestyle you don’t want to miss.
Curated Amenities include a pet grooming center for fur-babies, a “Vinyl” listening room with a world-class Brionvega DJ turntable, infra-red saunas (inside and out) and even cold plunge baths on the roof - not far from a rooftop lounge overlooking the life you`ve wanted to live.
BUILDING FEATURES
- Exquisite architecture featuring real brick veneer and industrial blended with modern accents
- 146 Influential Residences
- Short - Term Allowed with Optional Management by Third Party
- 11,200 SF Ground Floor and Rooftop Retail
- 85 Yards from Scheduled Train Station
- Windstorm Impact Glass Throughout
- Vaulted Ceilings in Lobby with Custom Motorcycle Bookcase
- Co-working Spaces
- Surround Sound Available Throughout
- Collectible Art Collection
- Pet Friendly and “Doggy - Style” Pet Spa
- Optimum Location in Miami
- Electric Vehicle Charging Stations
- Water and Air Wellness Filtration
RESIDENTIAL FEATURES
- Fully Furnished and Finished Residences
- Specatcular Kitchen for your Soire with Bertazzoni Premium Appliances
- SMART Lock Keyless Entry
- OLED Smart Screen with Apps
- Dekton Countertops Throughout Kitchen and Bathrooms
- High Efficiency Washer & Dryer
- Private Balconies in Most Residences
- Pre-Wired for Internet and Cable for Maximum Performance
- Water Views from Tons of Residences
- SMART Sensors for Lights, Water and AC
- Porcelain flooring
THE AMENITIES
- Dog Park private access
- Hammam
- “X Marks the Spot” Port Cochere Sculpture
- Epic lobby adorned with fine art and even Motorcycles
- Rooftop Lounge and Bar with Lush Gardens
- “Ready Set Cafe” for your on-the-go Life
- Fitness and Longevity (RESET) with Weights, Cold Plunge Garden, Infrared Saunas and Massage Room, The Mirror, Peloton Cycles and Technogym Equipment
- A Resident Lounge (VINYL) with Billiards Table, Theater Screen and DJ Turntable Ensemble
- Rooftop Resort Styled Pool Area
- Motorcycle and Electric Bike Ride Share
- Roaming Art Gallery
- Social Media Creation Corners (BTS) with Pro Lighting and Wifi available throughout property
SERVICES
- 24 Hour Valet Service Complimentary for Owners
- 24 Hour Hotel Type Front Counter and Service
- SMART FOB Security
- Property Management for Continuity and Cleanliness
- Owner Managment Office M - F
- Hospitality Style Check-In
Local Realty Service Provided By: Hyperlocal Advisor. Information deemed reliable but not guaranteed. Information is provided, in part, by Greater Miami MLS & Beaches MLS. This information being provided is for consumer's personal, non-commercial use and may not be used for any other purpose other than to identify prospective properties consumers may be interested in purchasing.