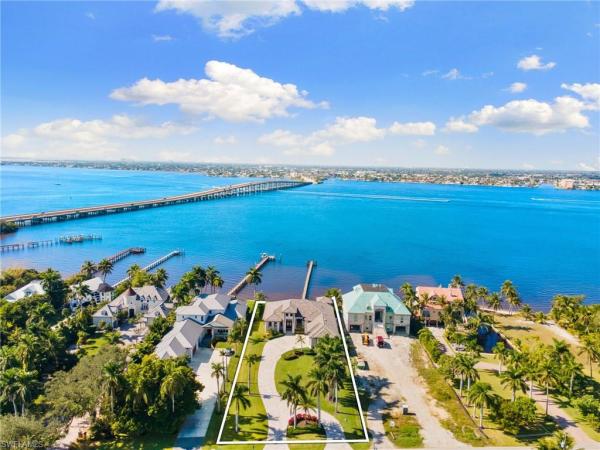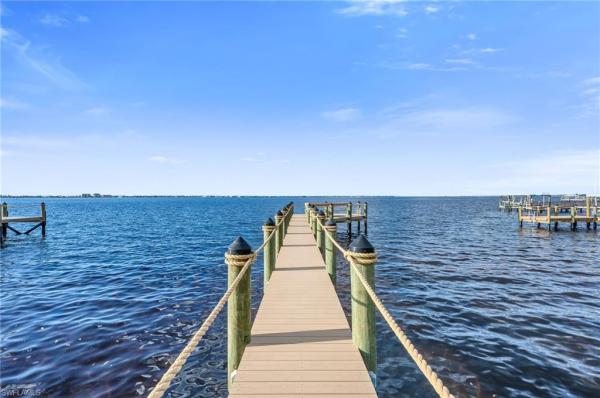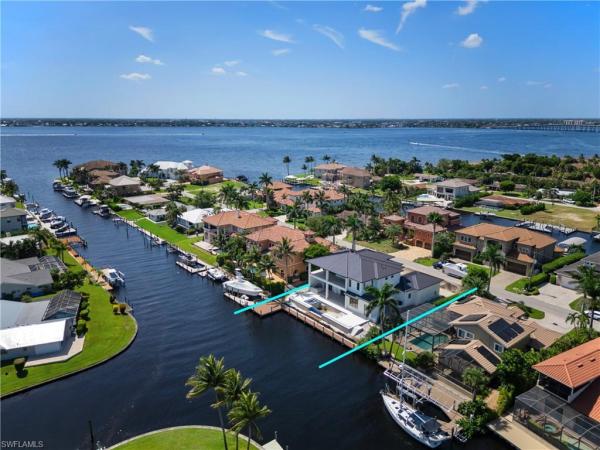33919 Zip Code Real Estate For Sale
Lee County | Updated
Results 6 of 6
Recommended

$4,450,000
- 4 Beds
- 4 Baths
- 4,170 SqFt
- $1,067/SqFt
House for sale in Whiskey Creek951 Aqua Ln, Fort Myers, FL 33919
Live the riverfront lifestyle you’ve been dreaming of at 951 aqua lane, where modern design meets breathtaking natural beauty. Nestled on over half an acre with 180+/- feet of direct water frontage, this 2013 custom-built home combines elegance, functionality, and panoramic sunset views. Designed for seamless living, the home offers over 4150 sqft under air, soaring ceilings and recessed lighting throughout. The open-concept layout features a chef’s kitchen with a generous breakfast bar and formal dining space. Four ensuite bedrooms include a private top floor vip suite with a morning kitchen, sitting area, lavish bath area, dual extra large walk-in closets, a private office, and a spiral staircase leading directly to the pool deck. The outdoor spaces are made for entertaining, with a resort-style pool, relaxing spa, and an outdoor kitchen complete with a built-in grill and dining area. You will enjoy a fantastic dock with a covered boat lift provides convenient access out to the gulf and bay waters for boating enthusiasts, while the spacious oversized yard adds room for activities and relaxation for the family and pets. With a three-car garage, newer codes quality construction, high elevation for protection and unparalleled attention to detail, this home is more than a residence—it’s your personal oasis that's located in a fantastic area of swfl. Schedule your private tour today!

$5,950,000
- 5 Beds
- 52/2 Baths
- 5,526 SqFt
- $1,077/SqFt
House for sale in Town & River802 Cal Cove Dr, Fort Myers, FL 33919
This amazing waterfront property truly checks all the boxes. Located in town and river, one of southwest florida's premier locations for leisure and luxury, this stunning waterfront custom built residence built in 2019 boasts breathtaking views and unparalleled boating access to the water. Spanning over 5500 sq ft, the home features 5 bedrooms each with their own en suite bathrooms, a versatile exercise/media room with amazing water views & sundeck, an additional den area or 6th br and the master suite is on the main floor. An elevator, dual-level laundry facilities, and a generator enhance the convenience. From the moment you enter, you will be captivated by floor-to-ceiling glass and a floating custom staircase, that sets a grand tone. Ideal for entertaining, the main living space includes a chef's kitchen and a 200+ bottle glass-encased wine room. The four-car garage, suitable for lifts, provides ample vehicle storage. Outdoor living is exceptional here with extensive open and covered areas, a fully-equipped grill station featuring a pizza oven, and a sophisticated dock with composite decking, multiple slips, a 16 lb lift, and a floating deck for kayaks and paddleboards. This special residence offers a perfect blend of boating enjoyment and close proximity to all that swfl has to offer.

$4,500,000
- 4 Beds
- 41/2 Baths
- 4,065 SqFt
- $1,107/SqFt
House for sale12484 Riverside Dr, Fort Myers, FL 33919
Some homes impress. Others inspire.
This one transcends.
Quietly positioned along 110 feet of caloosahatchee river frontage, this architectural masterpiece invites you into a life lived boldly. From the travertine entry to the 10-ft iron doors, the sense of arrival is instant—and unforgettable. Step inside and the view steals the moment: a moving canvas of river and sky framed by walls of glass.
The interiors flow with intention. The great room leads into a chef’s kitchen designed to perform—dual cambria quartz islands, a full miele suite, sub-zero refrigeration, walk-in cooler, coffee bar, and butler’s pantry. Every detail is elevated, from the stacked-stone accents to the counter-to-ceiling backsplash.
When it’s time to gather, the home transforms into a riverfront resort. Picture sunset dinners beside fire bowls, a 40-ft negative-edge spa glowing at dusk, and ten seats lining the alfresco kitchen bar. Here, entertaining becomes an experience.
The primary suite delivers pure calm with california closets, private laundry, and a mirror-integrated tv. The air-conditioned, double-stack-ready 4-car garage—with porcelain floors and diamond-plate cabinetry—lives like a gallery for machines.
And behind the beauty is true strength: hurricane impact glass, kevlar screens, full-home generator, pesticide misting system, control4 automation, and a private dock. No hoa. Full freedom.
12484 riverside drive isn’t just a home—
it’s your private chapter of waterfront paradise.
We can help
Sell Faster
For Top Dollar
With The Best Terms

$7,995,000 $300K
- 5 Beds
- 52/2 Baths
- 6,822 SqFt
- $1,172/SqFt
House for sale in Bay Harbour Estates14201 Bay Dr, Fort Myers, FL 33919
Don't miss this boater's paradise with direct (no bridges) deep water gulf access only minutes from the river.
This one of a kind property features ultimate privacy in this exclusive, gated waterfront community. Brand new premium construction by award winning builder, windward construction, on a near triple corner lot with nearly 500 feet of seawall, all of which has extra elevation to keep you high and dry. This exquisite smart home features nearly 7000 square feet under air including a massive garage with rear bay doors for ease of transferring supplies to your boat. A boater's paradise with deep water direct access to the gulf of mexico. Station your yacht on the 100 foot floating dock with ramp and store your tender boat on its own lift. Utilize the additional 7, 500 lb covered lift for your every day watercraft. A total of 5 bedrooms with designated full bathrooms and 2 half bathrooms, one of which is accessible from the pool area. The in law suite with private entrance is an impressive 2 bed, 2 bath alluring space with its own private patio. A welcoming open floor plan features a great room with a backlit granite wall with built in linear electric fireplace and sublime wood beams on the cathedral ceilings. The remarkable outdoor area includes a summer kitchen with built in gas grill, expansive seating area including gas fireplace area, a heated infinity edge pool with integrated spa and lengthy shallow walkout. The spiral outdoor stairwell takes you to a bonus air conditioned room with a breathtaking view which can be utilized in so many different ways. The elegant shell stone tile flows through the home and beyond the pocket sliders bringing a seamless transition to the expansive outdoor living area. This is a custom built home with the florida lifestyle very much at the forefront of every aspect of construction and design including a 1000 gallon propane tank that will operate the generac home generator for weeks! Impact doors and windows and dual electric hurricane and insect screens provide added protection to the lanai area. Located just off mcgregor blvd., minutes from beaches, restaurants, and shopping and only 6 miles from the private airport, page field and 16 miles from fort myers international. The staging furniture has been removed and the home is ready for quick occupancy.

$5,250,000
- 4 Beds
- 5 Baths
- 4,254 SqFt
- $1,234/SqFt
House for sale in Trevi12100 Via Del Fontana Way, Fort Myers, FL 33919
Experience the pinnacle of coastal luxury in this brand-new, turnkey furnished residence by renowned builder pgi homes, perfectly situated within trevi—an exclusive gated enclave of just seven custom waterfront estates.
Showcasing a refined blend of modern design and timeless detail, this 4-bedroom + den residence invites you in with a grand 20-foot entryway, soaring ceilings, and a wall of glass framing the tranquil water views beyond. The open-concept great room flows seamlessly into a gourmet kitchen outfitted with custom crystal cabinetry, wolf and sub-zero appliances, and an oversized waterfall island ideal for entertaining. The first-floor vip suite offers a peaceful retreat with a spa-like bath and private flex space—perfect for a home office or nursery. Upstairs, an elegant staircase and elevator lead to a spacious loft and covered terrace overlooking the water, providing an additional setting for relaxation or recreation. Outdoors, enjoy an expansive lanai with a negative-edge pool and spa, summer kitchen with grill and roll-down screens, and a deep-water dock ready for your boat. Thoughtfully designed landscaping and a three-car garage complete the picture of effortless elegance. Set on an oversized cul-de-sac lot, this home defines the southwest florida lifestyle—light, bright, and beautifully livable from every angle.

$5,850,000
- 4 Beds
- 41/2 Baths
- 4,735 SqFt
- $1,235/SqFt
House for sale in Town & River846 Cypress Lake Cir, Fort Myers, FL 33919
Experience luxury living in the prestigious town and river community, renowned for its multimillion-dollar homes and exceptional deep-water boating access. This new construction home, scheduled for completion in 2025, represents the pinnacle of modern craftsmanship and design. Built to the highest construction standards and codes, this solid concrete home promises durability and elegance. Boasting a prime location in one of fort myers' most desirable boating communities, w/ no hoa, this property is a boater's dream. The property offers intersecting canal views w/ quick direct access to the gulf & bay waters, right off the river. The home will feature a brand new seawall & a spacious 3-car garage. The opportunity to customize this home is still available, allowing you to add your personal touch! Constructed by one of the areas premier custom home builders, every detail will be crafted w/ precision and care. Situated close to sanibel & captiva islands, schools, hospitals, shopping, dining, etc. This home is not just a residence but a lifestyle choice. Embrace the blend of tranquility & convenience in this exceptional new construction home, where every day feels like a vacation!
33919, FL Snapshot
1,287Active Inventory
0New Listings
$104.9K to $8MPrice Range
160Pending Sales
$275KMedian Closed Price
124Avg. Days On Market
Related Searches in 33919, FL
33919, FL Property Types
33919, FL Search by Bedroom Size
33919, FL Search by Sale Price Range
- Homes For Sale Below $200,000275
- Homes For Sale $200,000 - $300,000402
- Homes For Sale $300,000 - $400,000266
- Homes For Sale $400,000 - $500,000112
- Homes For Sale $500,000 - $600,00078
- Homes For Sale $600,000 - $700,00051
- Homes For Sale $700,000 - $800,00024
- Homes For Sale $800,000 - $900,00021
- Homes For Sale $900,000 - $1,000,0007
- Homes For Sale Over $1,000,00051
33919, FL Search by Rent Price Range
Local Realty Service Provided By: Hyperlocal Advisor. Information deemed reliable but not guaranteed. Information is provided, in part, by Greater Miami MLS & Beaches MLS. This information being provided is for consumer's personal, non-commercial use and may not be used for any other purpose other than to identify prospective properties consumers may be interested in purchasing.
Company | Legal | Social Media |
About Us | Privacy Policy | |
Press Room | Terms of Use | |
Blog | DMCA Notice | |
Contact Us | Accessibility |
Copyright © 2026 Subdivisions.com • All Rights Reserved • Made with ❤ in Miami, Florida.
